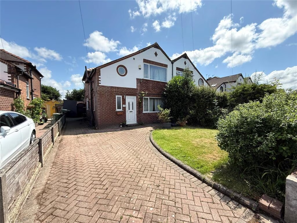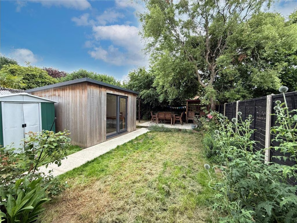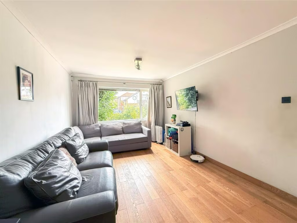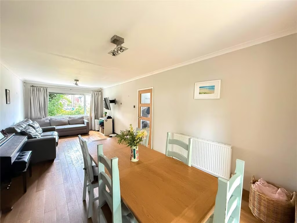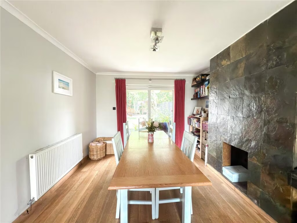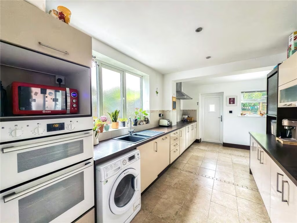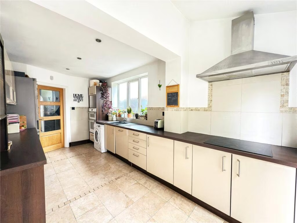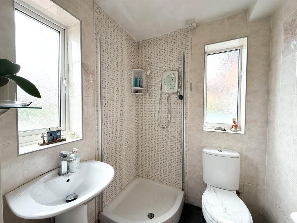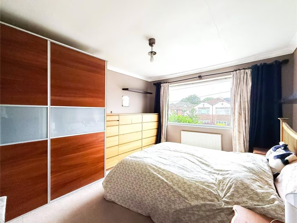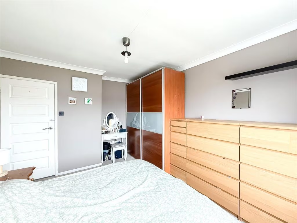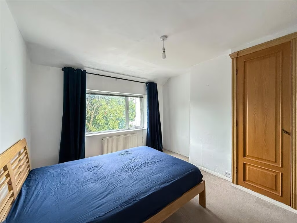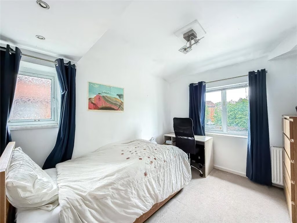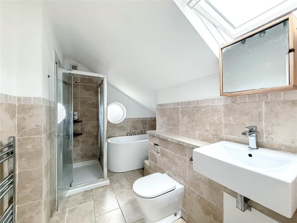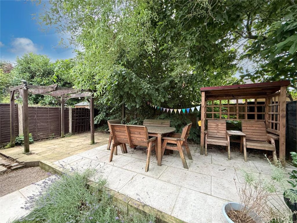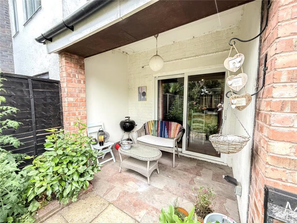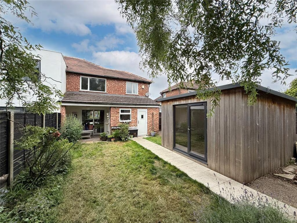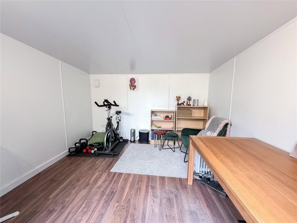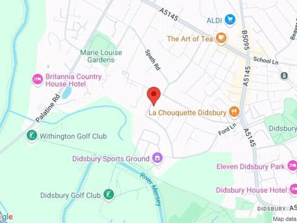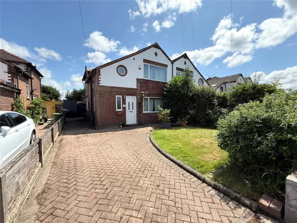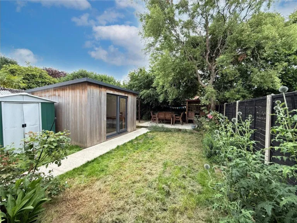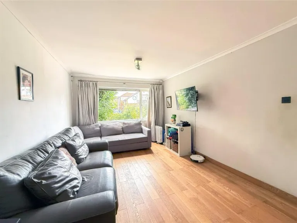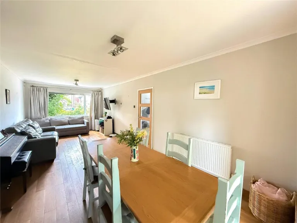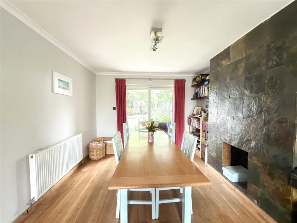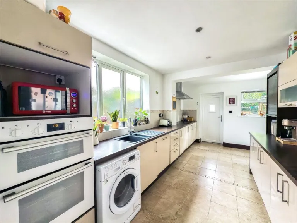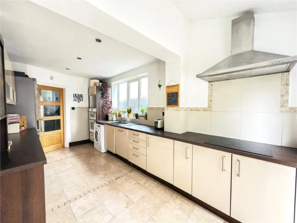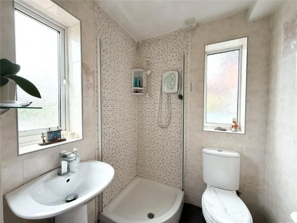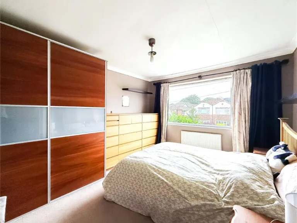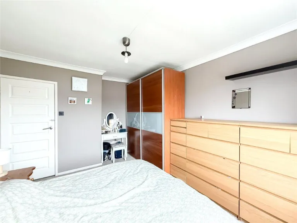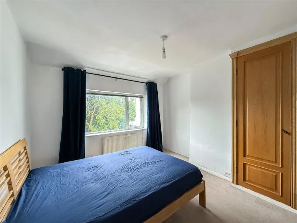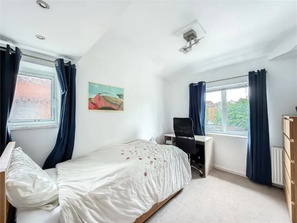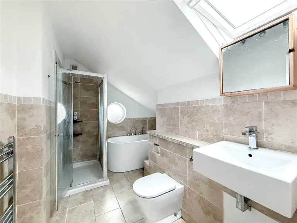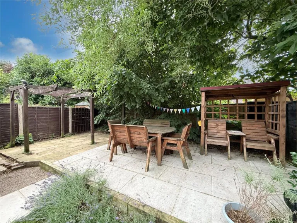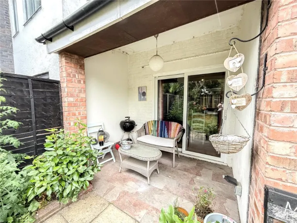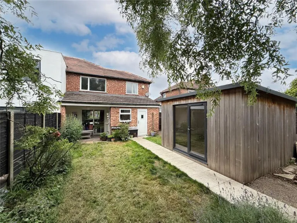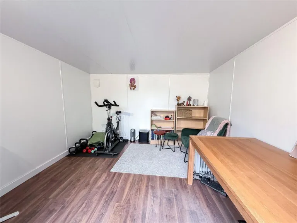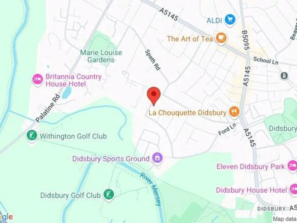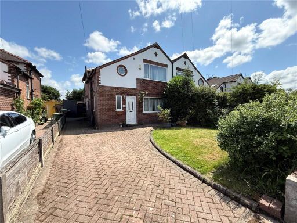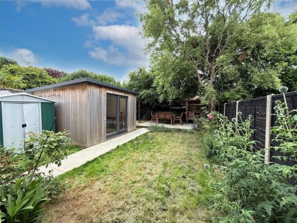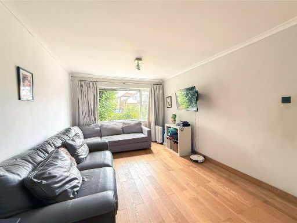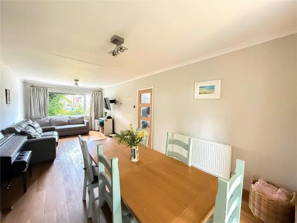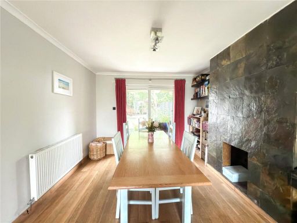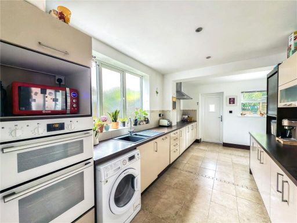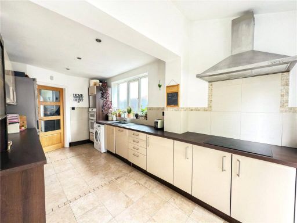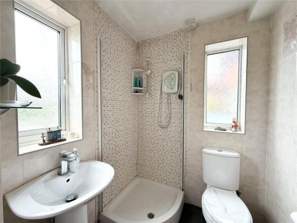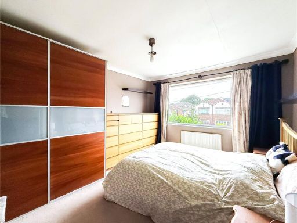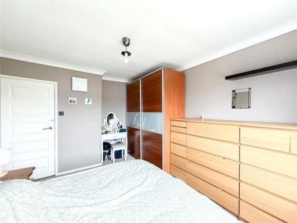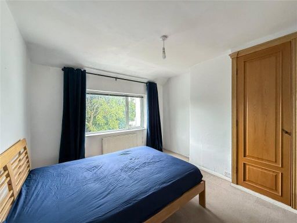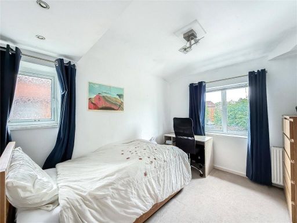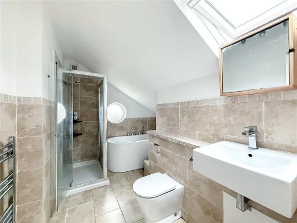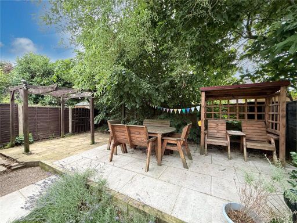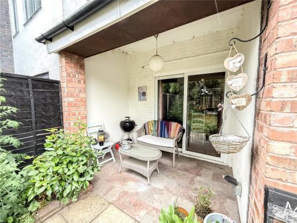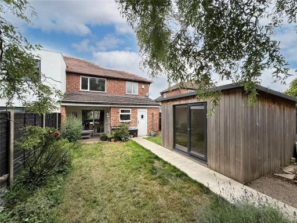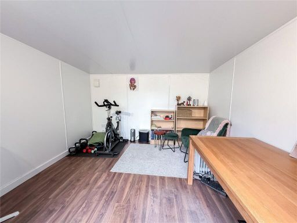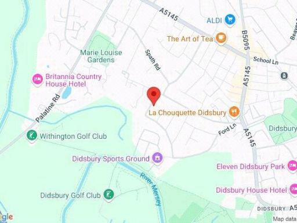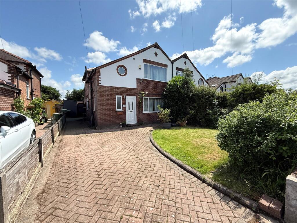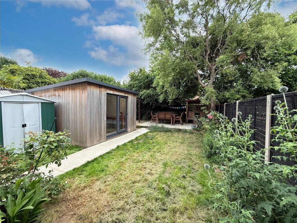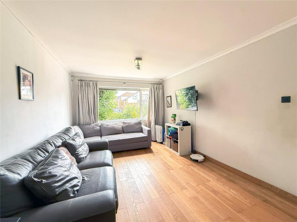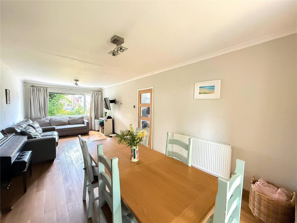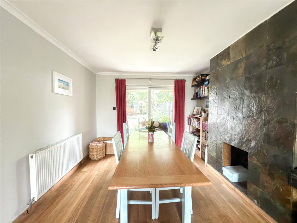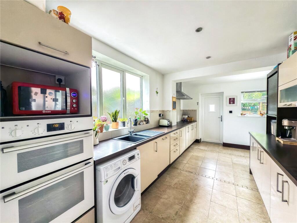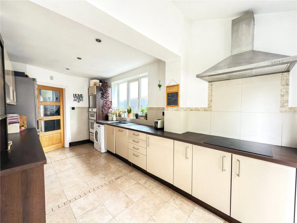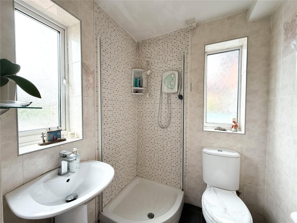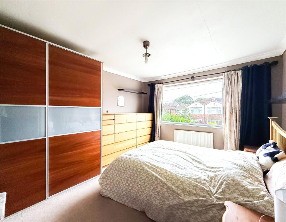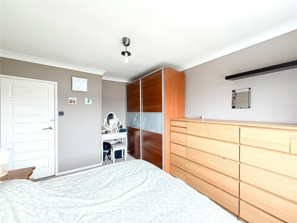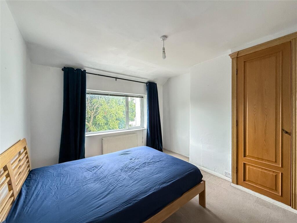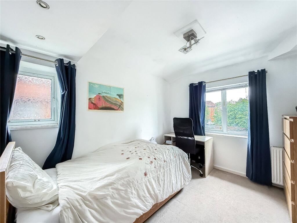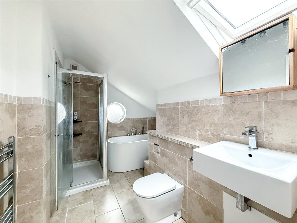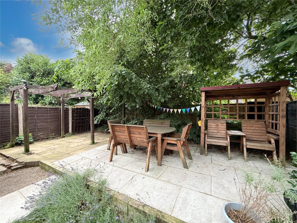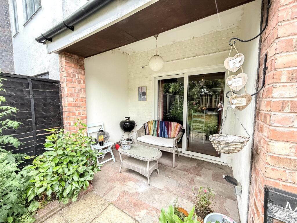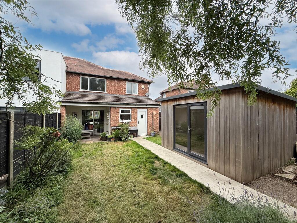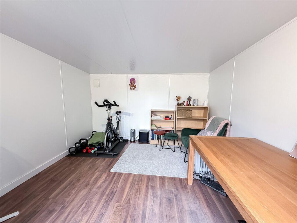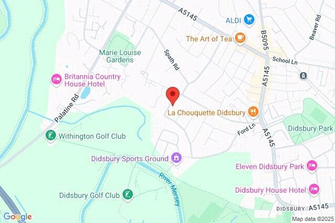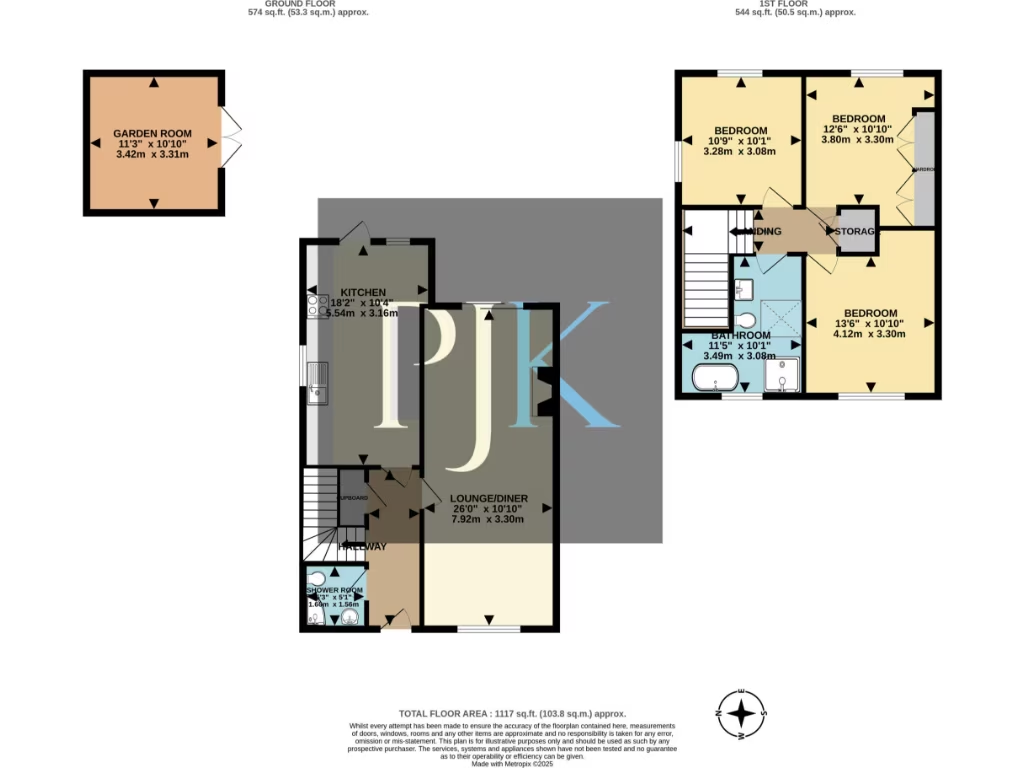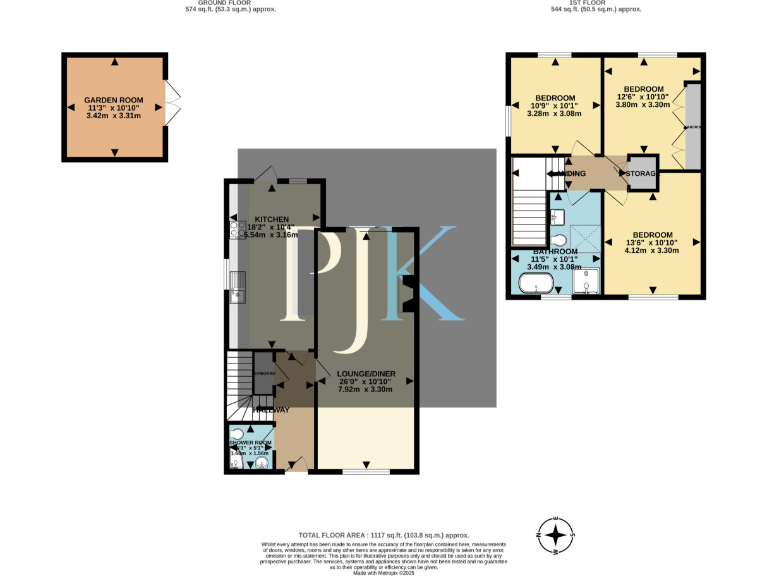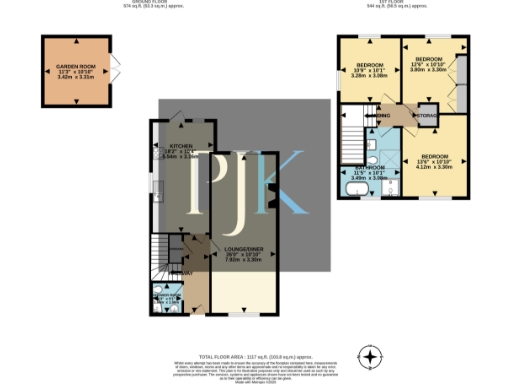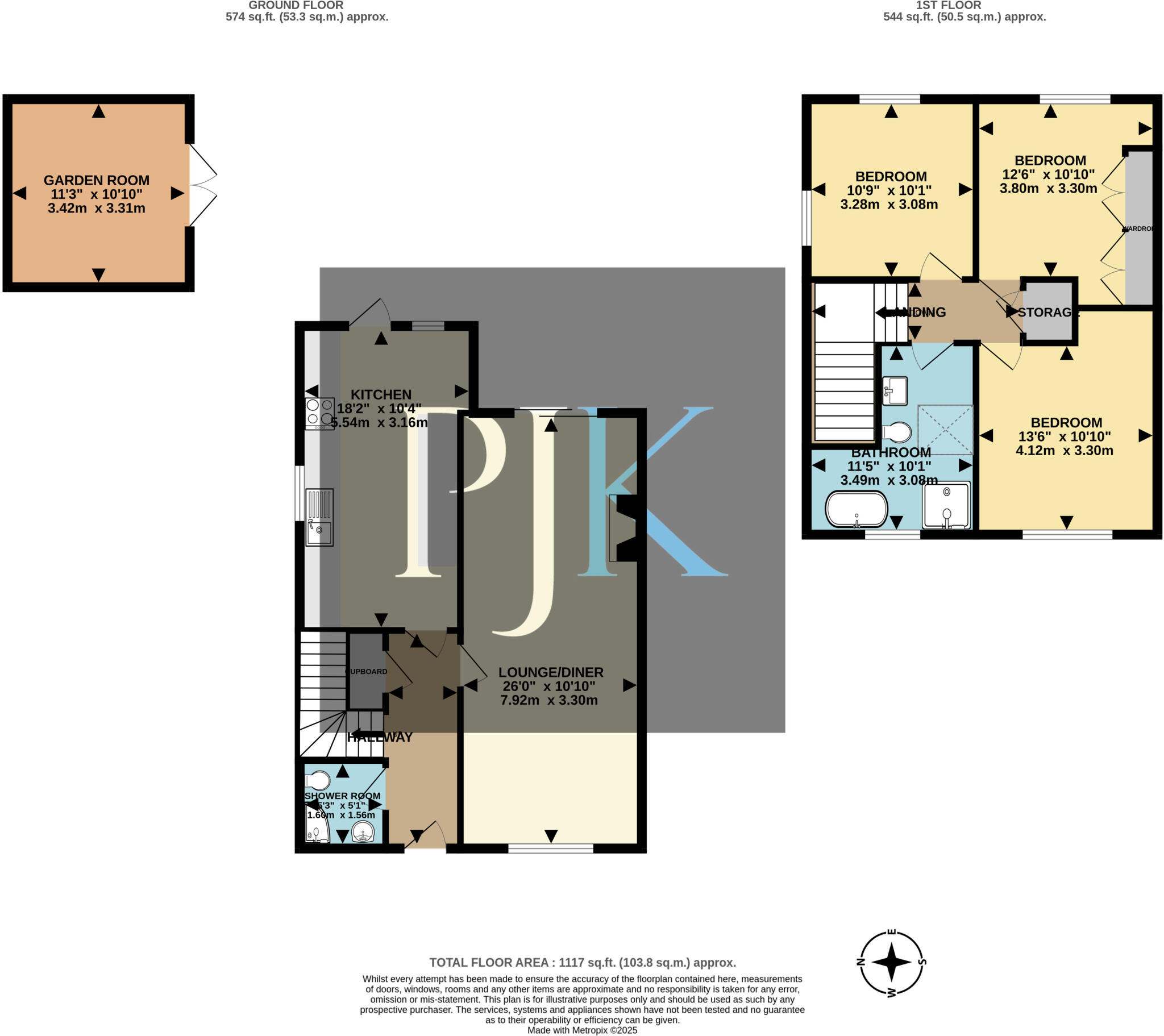Summary - 9 WESTMORLAND ROAD MANCHESTER M20 2UB
3 bed 2 bath Semi-Detached
Bright three-bedroom home with garden room and driveway near village amenities.
Extended three-bedroom semi-detached, approx. 1,117 sq ft plus 129 sq ft garden room
Prime Didsbury village location; close to good schools and local amenities
Block-paved driveway with off-street parking and lawned front garden
Landscaped rear garden, large decked terrace and covered patio for entertaining
Garden room built for heavy loads — ideal office or gym space
Requires cosmetic updating and general refurbishment throughout
Double glazing and mains gas central heating; freehold, Council Tax Band D
No flood risk; excellent mobile signal and fast broadband speeds
This extended three-bedroom semi-detached home sits on a sought-after road in Didsbury village, offering well-proportioned living across approximately 1,117 sq ft plus a 129 sq ft garden room. The layout includes a bright living room, separate dining area opening to a covered patio, and an extended kitchen with space for casual dining — ideal for family life and entertaining.
Three double bedrooms and a stylish four-piece bathroom occupy the first floor; the ground floor also provides a practical shower room. Outside, a block-paved driveway runs alongside a lawned front garden and leads to a neatly landscaped rear garden with a large decked terrace and a purpose-built garden room suitable for a home office or gym.
The house benefits from double glazing, mains gas central heating, freehold tenure and no flooding risk. It’s conveniently placed for highly regarded local schools, village amenities and fast broadband — attractive to professionals and families seeking village convenience within the city.
The property requires some cosmetic updating and general renovation to reach its full potential. Prospective buyers should note the refurbishment need, which presents an opportunity to personalise the home but will incur additional cost and time.
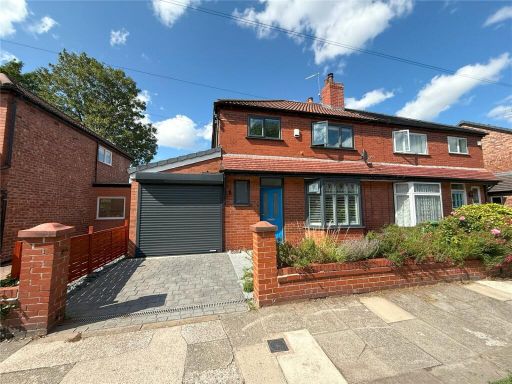 3 bedroom semi-detached house for sale in Austin Drive, Didsbury, M20 — £550,000 • 3 bed • 1 bath • 1091 ft²
3 bedroom semi-detached house for sale in Austin Drive, Didsbury, M20 — £550,000 • 3 bed • 1 bath • 1091 ft²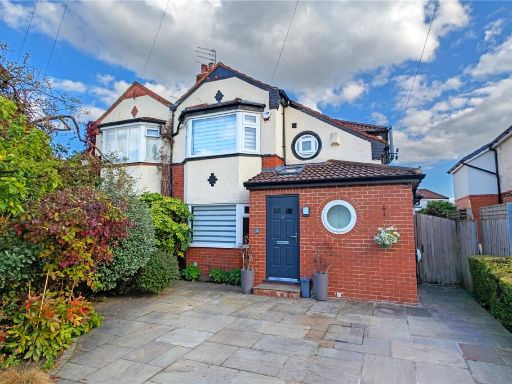 3 bedroom semi-detached house for sale in Whitehaven Gardens, Didsbury, M20 — £600,000 • 3 bed • 1 bath • 1389 ft²
3 bedroom semi-detached house for sale in Whitehaven Gardens, Didsbury, M20 — £600,000 • 3 bed • 1 bath • 1389 ft²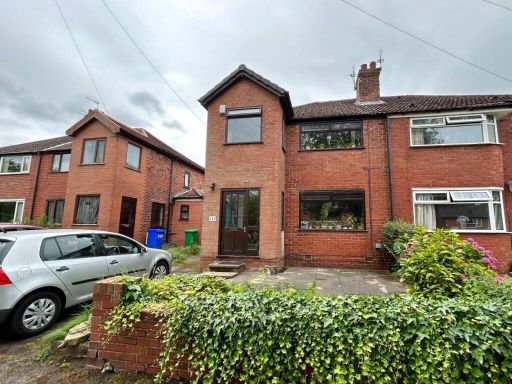 3 bedroom semi-detached house for sale in Parrs Wood Road, Didsbury, M20 — £485,000 • 3 bed • 1 bath • 1154 ft²
3 bedroom semi-detached house for sale in Parrs Wood Road, Didsbury, M20 — £485,000 • 3 bed • 1 bath • 1154 ft²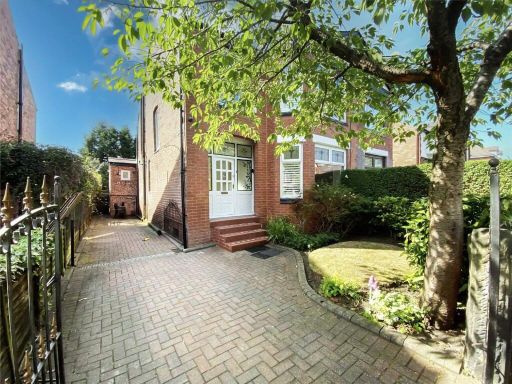 3 bedroom semi-detached house for sale in Ashwood Avenue, West Didsbury, M20 — £625,000 • 3 bed • 1 bath • 1879 ft²
3 bedroom semi-detached house for sale in Ashwood Avenue, West Didsbury, M20 — £625,000 • 3 bed • 1 bath • 1879 ft²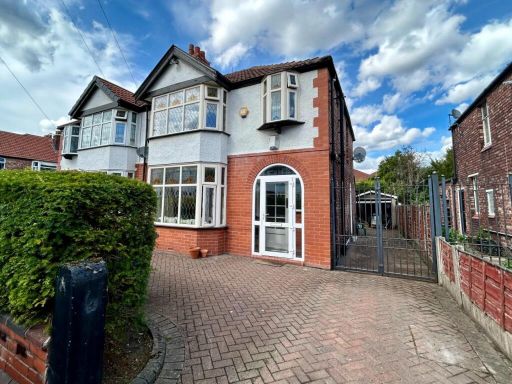 3 bedroom semi-detached house for sale in Anerley Road, Didsbury Village, M20 — £550,000 • 3 bed • 1 bath • 1076 ft²
3 bedroom semi-detached house for sale in Anerley Road, Didsbury Village, M20 — £550,000 • 3 bed • 1 bath • 1076 ft²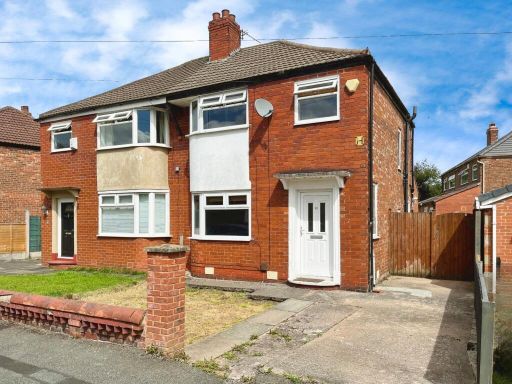 3 bedroom semi-detached house for sale in Highbank Drive, Didsbury, Manchester, M20 — £385,000 • 3 bed • 1 bath • 909 ft²
3 bedroom semi-detached house for sale in Highbank Drive, Didsbury, Manchester, M20 — £385,000 • 3 bed • 1 bath • 909 ft²