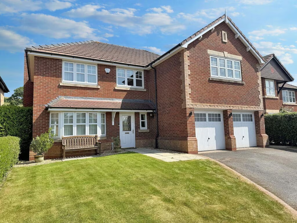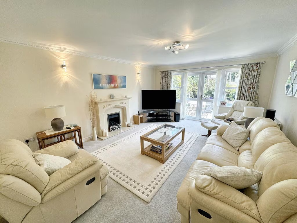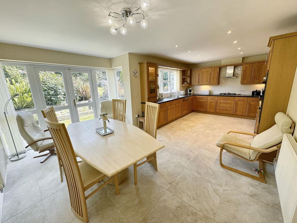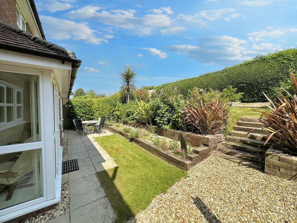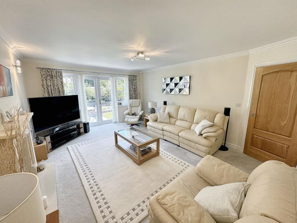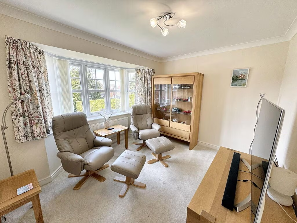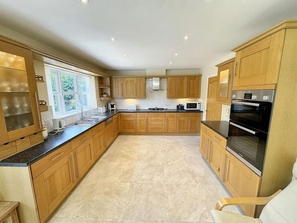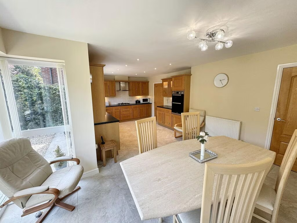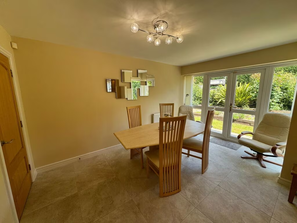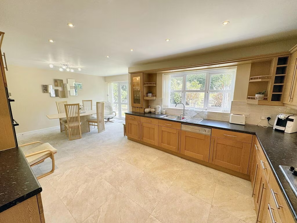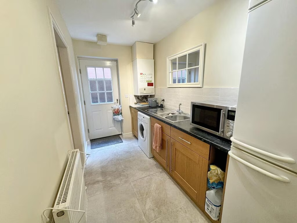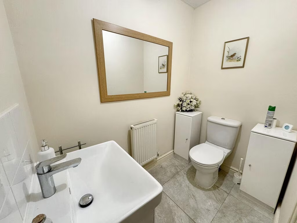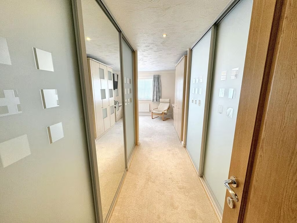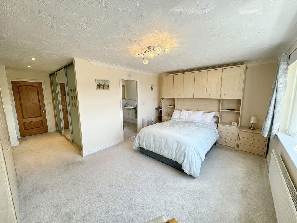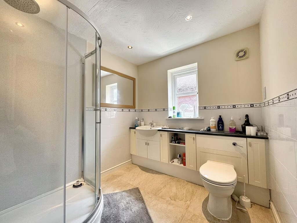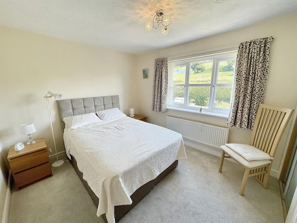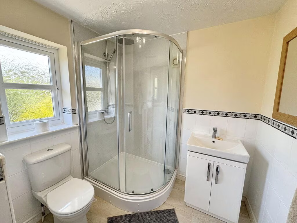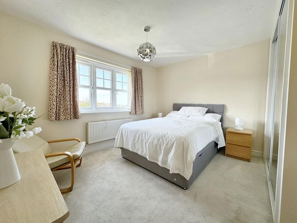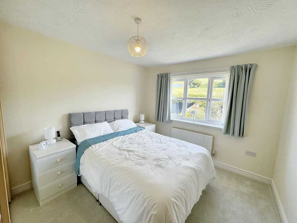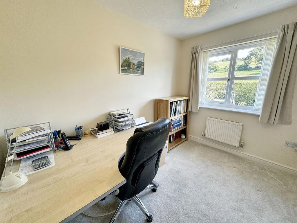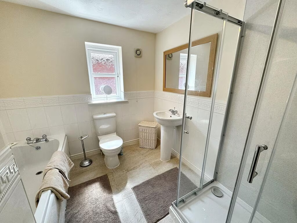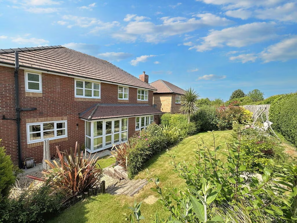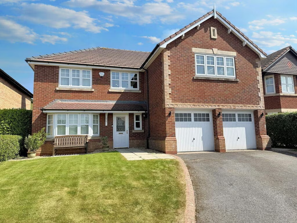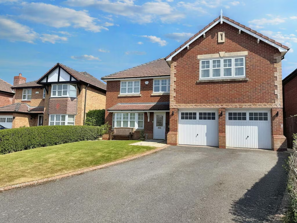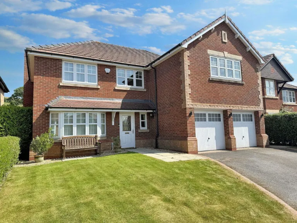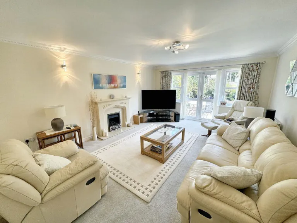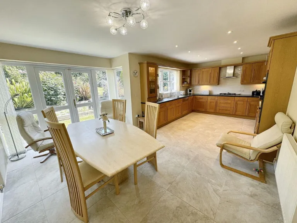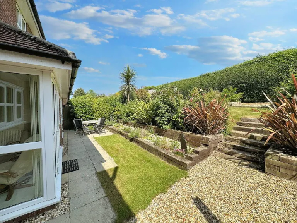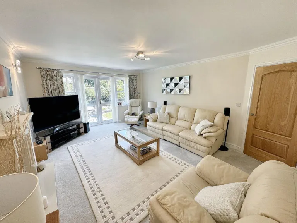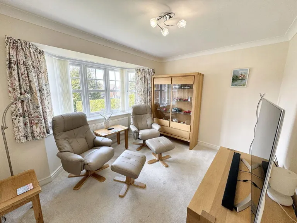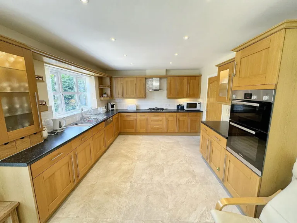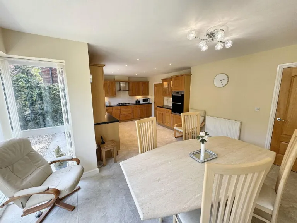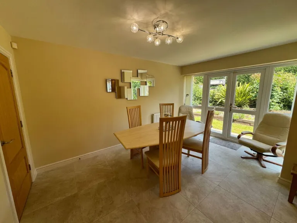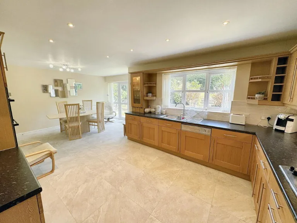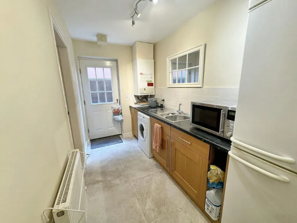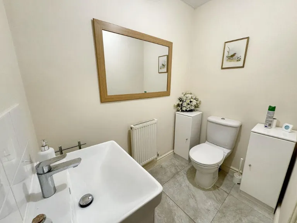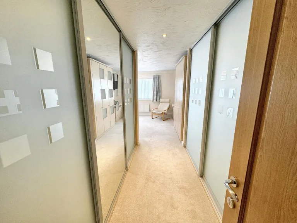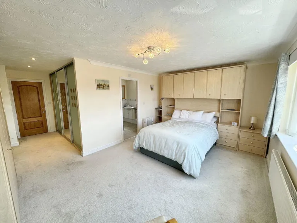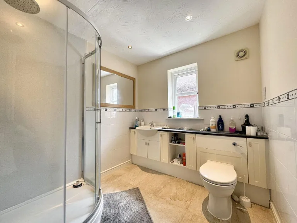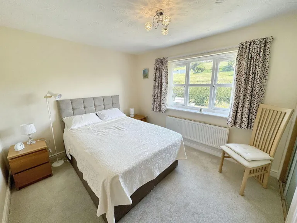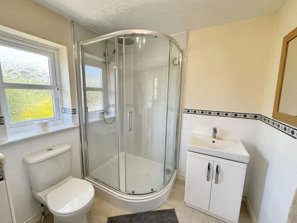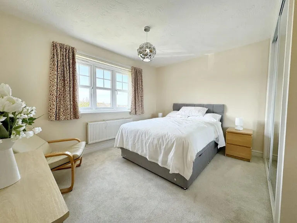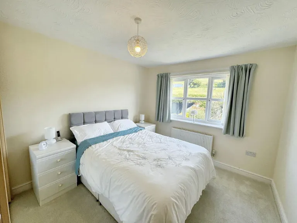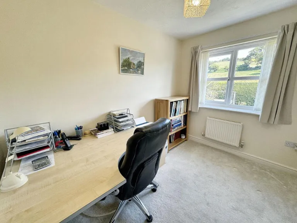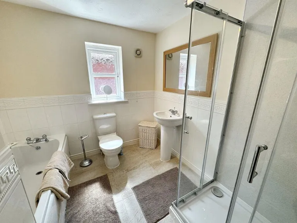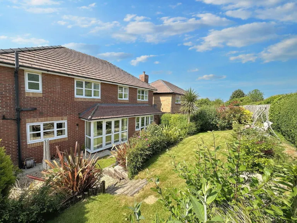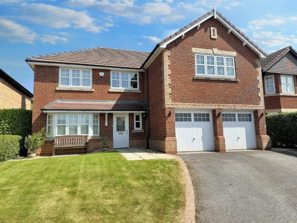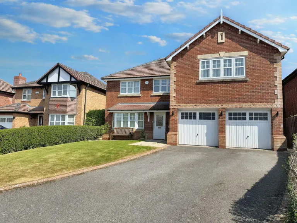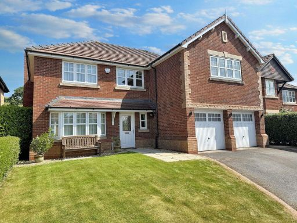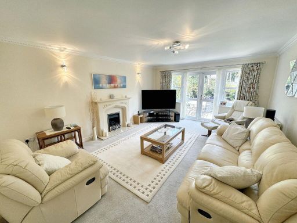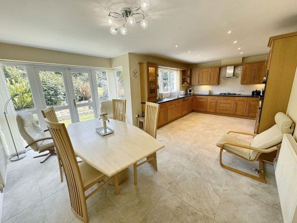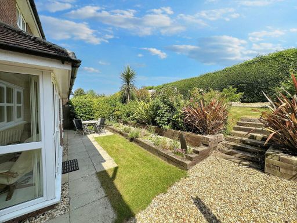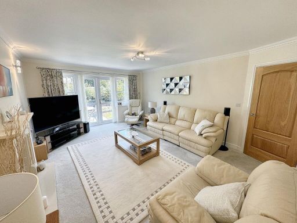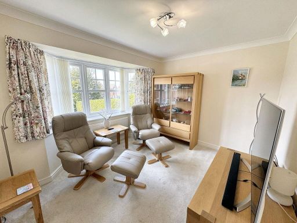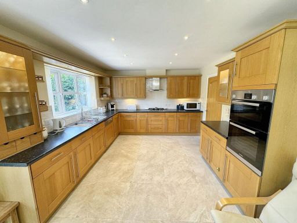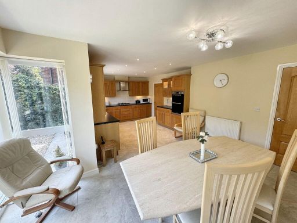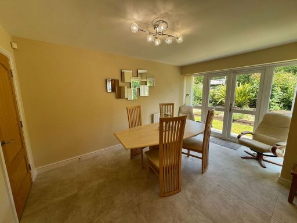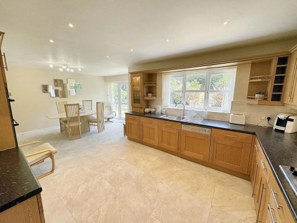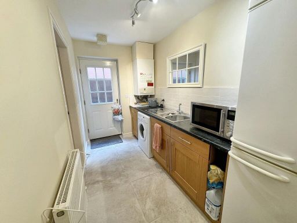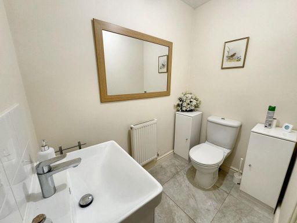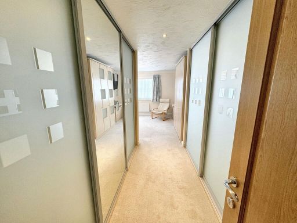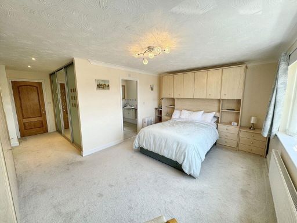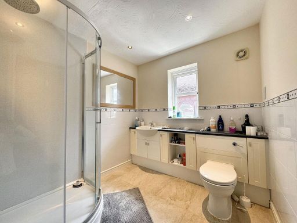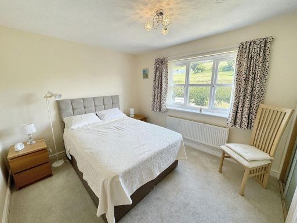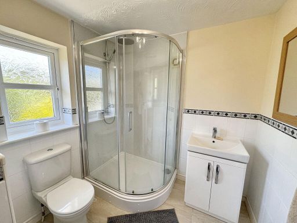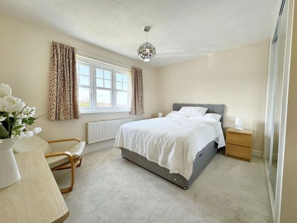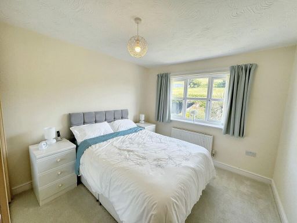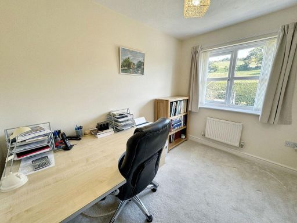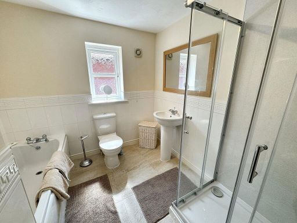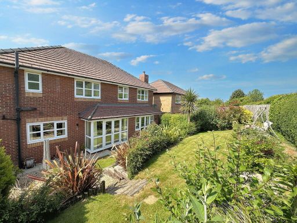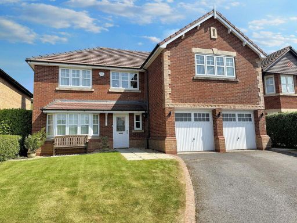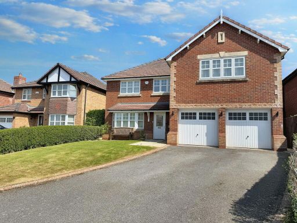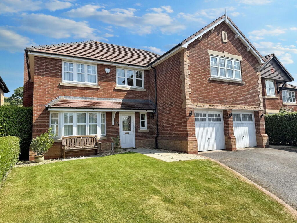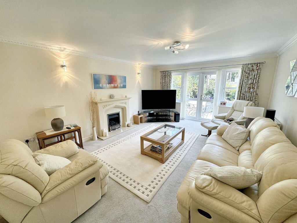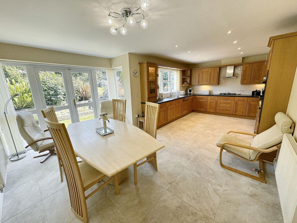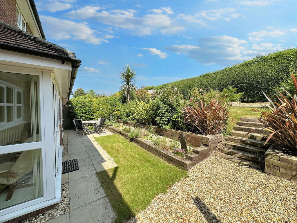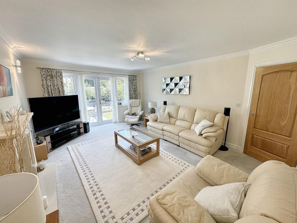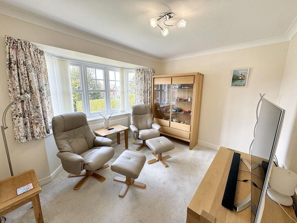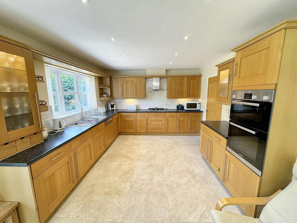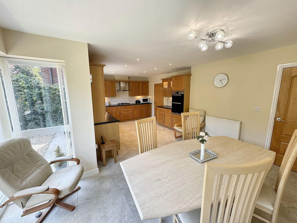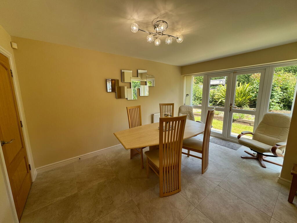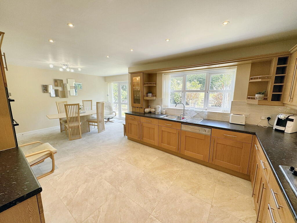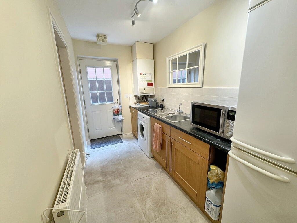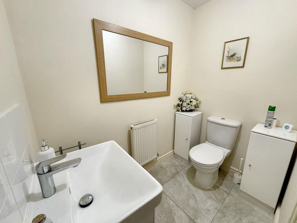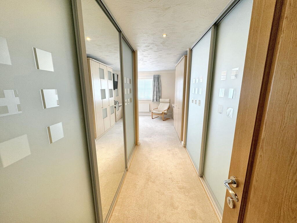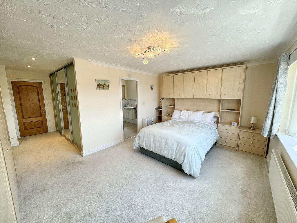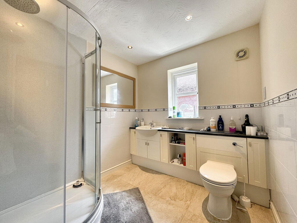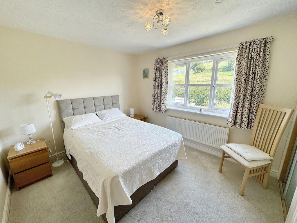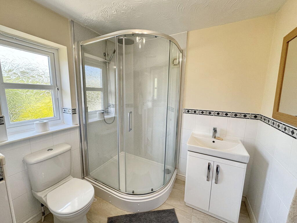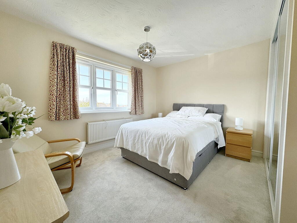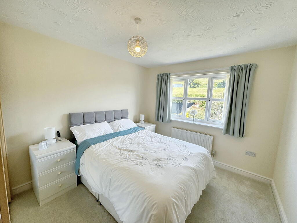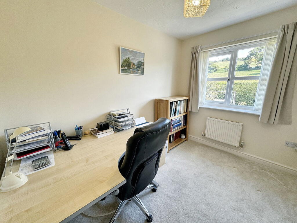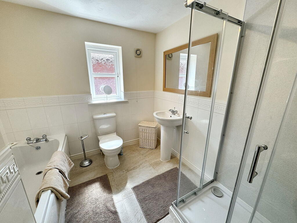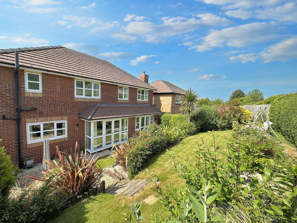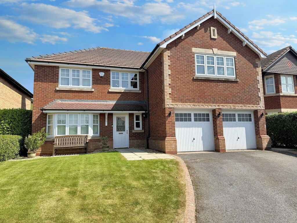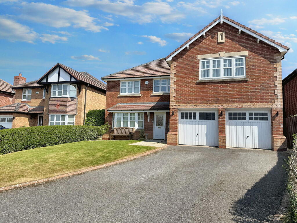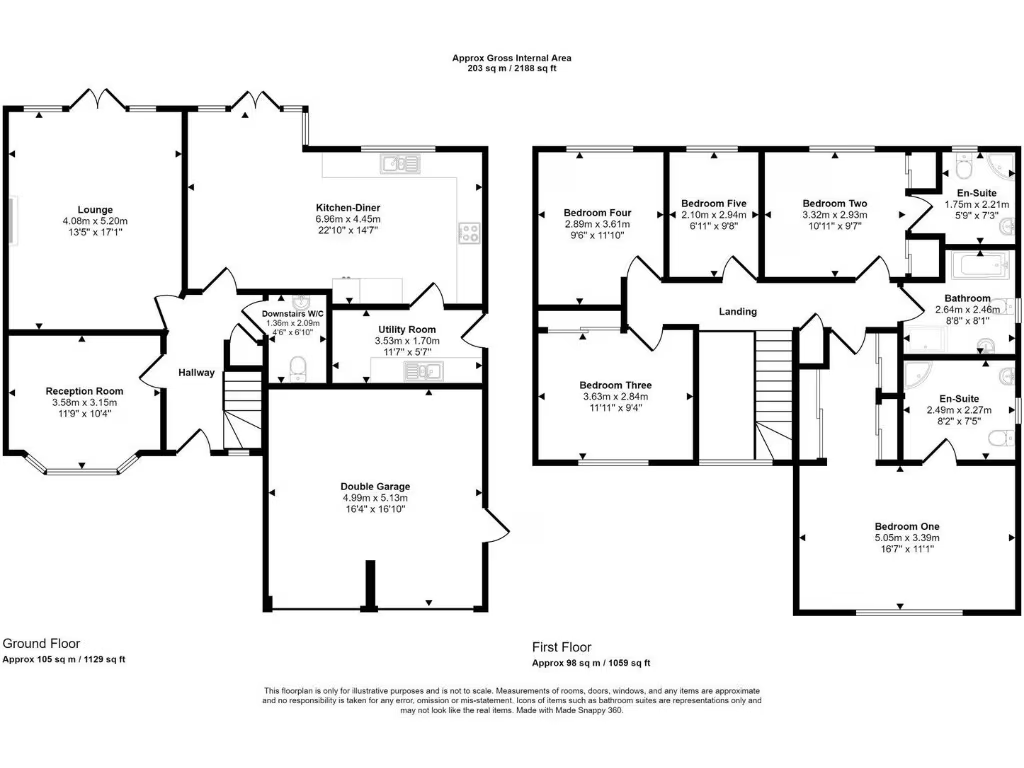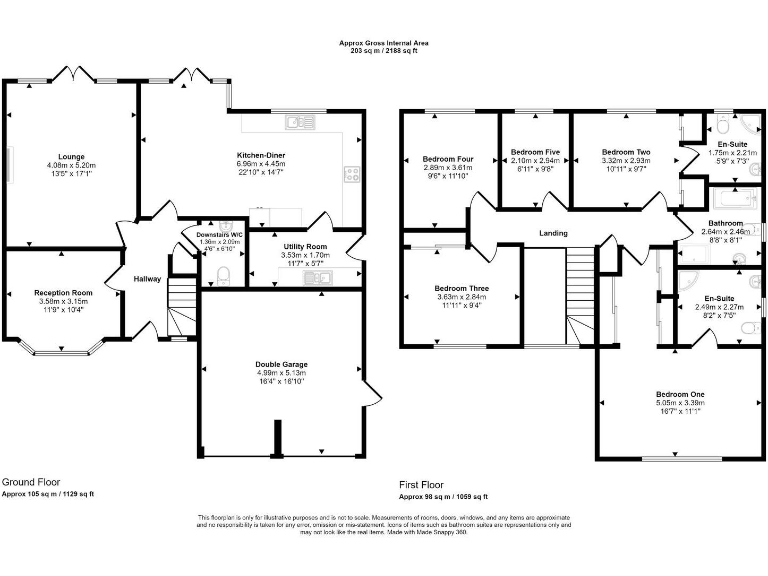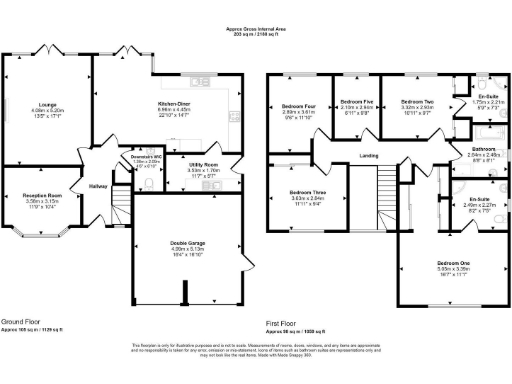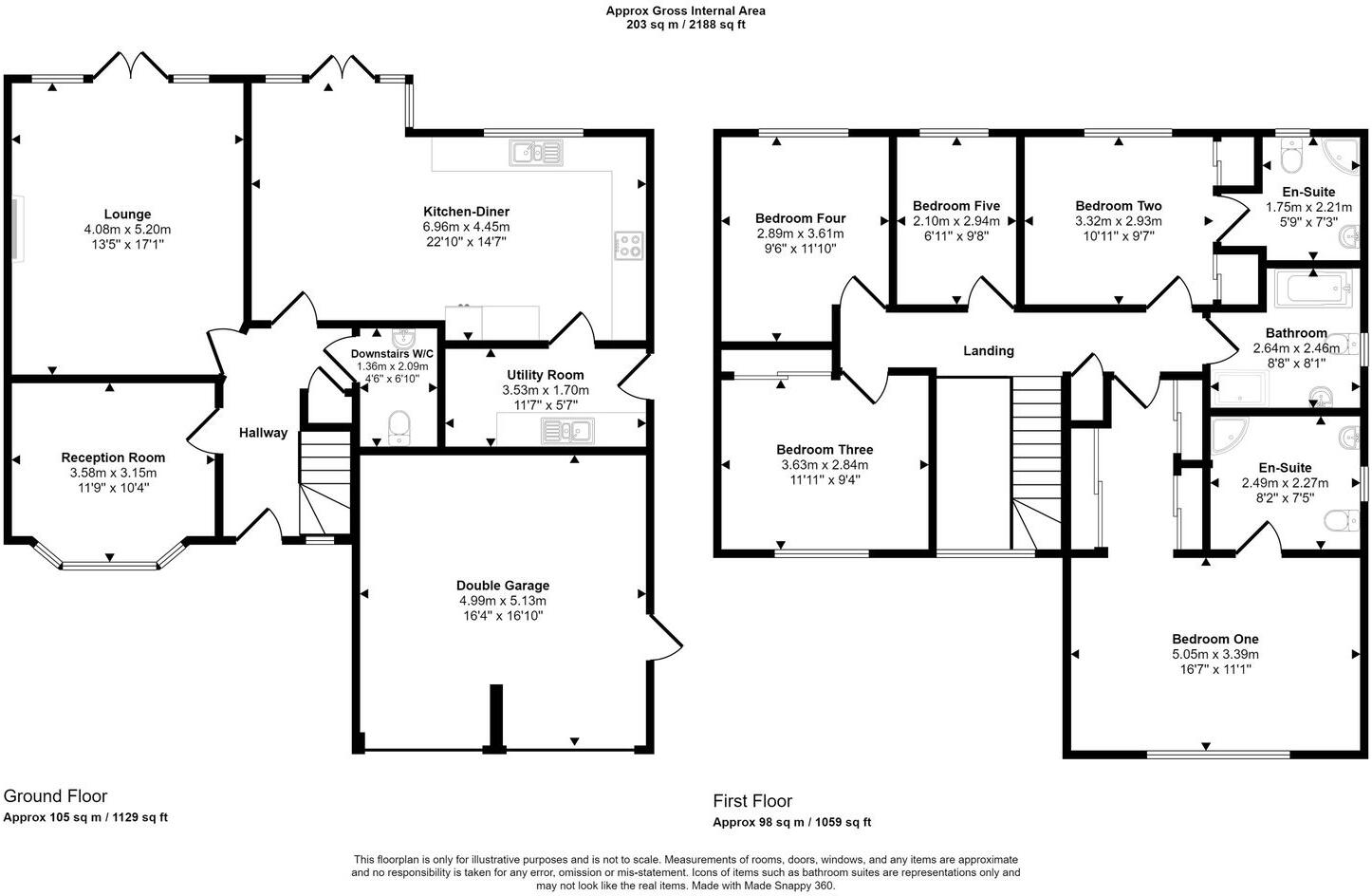Summary - 36 GWYNANT OLD COLWYN COLWYN BAY LL29 9NJ
5 bed 3 bath Detached
Spacious, move-in-ready five-bedroom home with sea and countryside views and double garage..
- Five bedrooms, two with large ensuites
- Spacious kitchen-diner plus separate utility room
- Lounge with French doors to landscaped, tiered garden
- Double garage with twin remote doors, power and light
- No onward chain; newly refurbished and move-in ready
- Council tax Band G (quite expensive)
- Area recorded with high deprivation despite pleasant outlook
- EPC rating C; glazing install date unknown
A superior five-bedroom detached house positioned on a quiet cul-de-sac at the edge of Old Colwyn, with open countryside and distant sea views. Built in 2006 to the 'Penrhos' design and recently refurbished by the long-term owner, the home combines modern fixtures and oak internal doors with spacious family accommodation across two reception rooms and a large kitchen-diner with separate utility.
The ground floor opens to a bright lounge with French doors onto a tiered, landscaped garden and a formal dining room with bay window. Upstairs a gallery landing serves five bedrooms — two with sizeable ensuites — and a family bathroom. Practical features include a large double garage with remote doors, under-stairs storage, a water cylinder sized for multiple showers, mains gas boiler and double glazing.
This property will suit families looking for roomy, move-in-ready accommodation in a semi-rural setting yet close to town amenities and regular bus services. There is no onward chain, and broadband and mobile signals are strong — useful for home working and schooling.
Important practical points: the council tax is Band G (quite expensive) and the surrounding wider area is recorded as having high deprivation indices despite the quiet cul-de-sac and attractive outlook. The glazing install date is not specified. Viewings are advised to appreciate the tiered garden, countryside views and the scale of the accommodation.
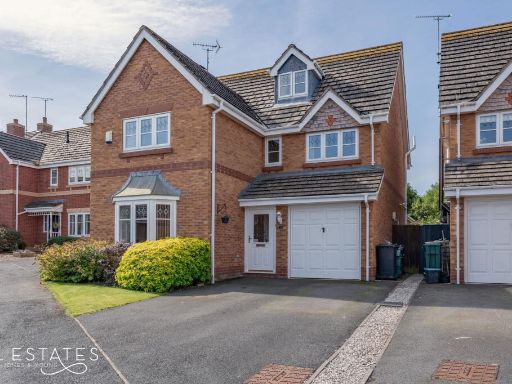 4 bedroom detached house for sale in Tanllwyfan, Old Colwyn, LL29 — £395,000 • 4 bed • 3 bath • 1829 ft²
4 bedroom detached house for sale in Tanllwyfan, Old Colwyn, LL29 — £395,000 • 4 bed • 3 bath • 1829 ft²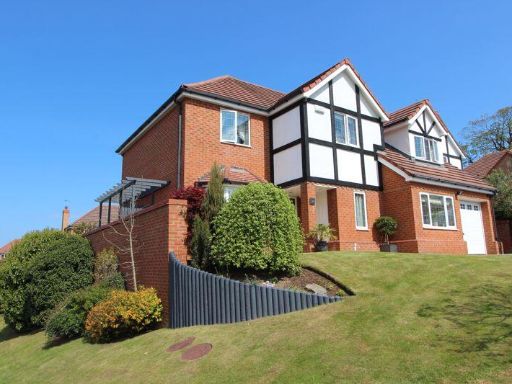 4 bedroom detached house for sale in Gwynant, Old Colwyn , LL29 — £524,950 • 4 bed • 3 bath • 2000 ft²
4 bedroom detached house for sale in Gwynant, Old Colwyn , LL29 — £524,950 • 4 bed • 3 bath • 2000 ft²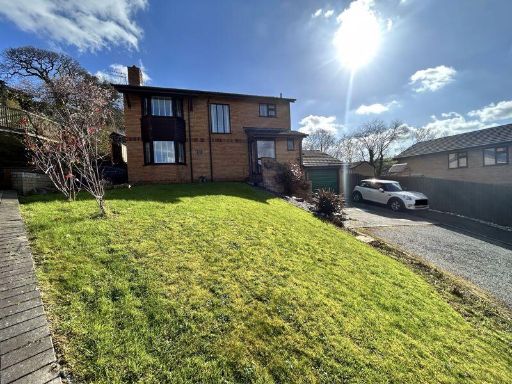 3 bedroom detached house for sale in Meadowbank, Old Colwyn, LL29 — £339,950 • 3 bed • 1 bath
3 bedroom detached house for sale in Meadowbank, Old Colwyn, LL29 — £339,950 • 3 bed • 1 bath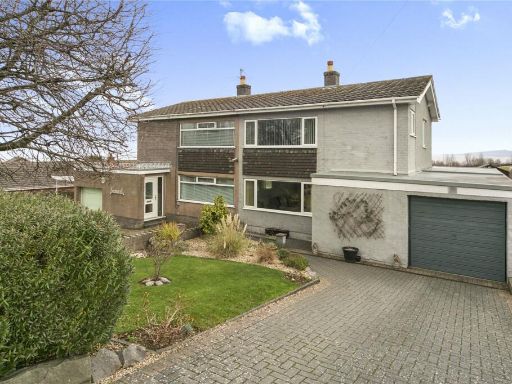 3 bedroom semi-detached house for sale in Highlands Road, Old Colwyn, Colwyn Bay, Conwy, LL29 — £285,000 • 3 bed • 2 bath • 1262 ft²
3 bedroom semi-detached house for sale in Highlands Road, Old Colwyn, Colwyn Bay, Conwy, LL29 — £285,000 • 3 bed • 2 bath • 1262 ft²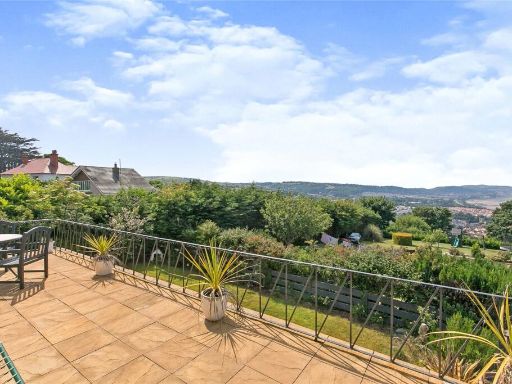 3 bedroom detached house for sale in Craig Heights, Craig Road, Bae Colwyn, LL29 — £375,000 • 3 bed • 2 bath • 2066 ft²
3 bedroom detached house for sale in Craig Heights, Craig Road, Bae Colwyn, LL29 — £375,000 • 3 bed • 2 bath • 2066 ft²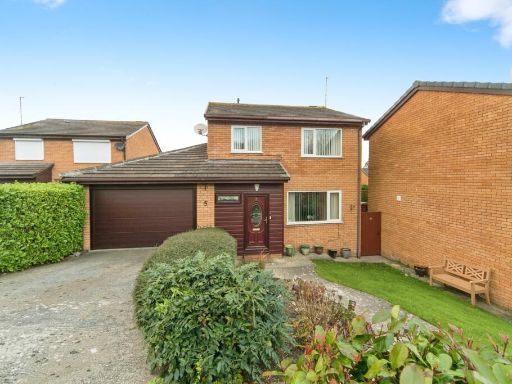 3 bedroom detached house for sale in Brooklands, Colwyn Bay, Conwy, LL29 — £279,950 • 3 bed • 2 bath • 1451 ft²
3 bedroom detached house for sale in Brooklands, Colwyn Bay, Conwy, LL29 — £279,950 • 3 bed • 2 bath • 1451 ft²