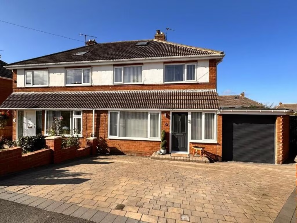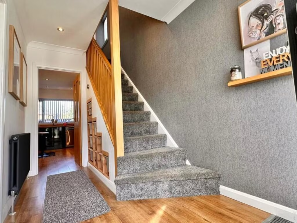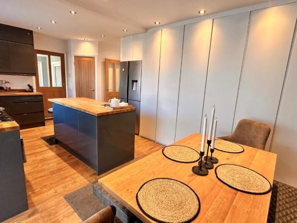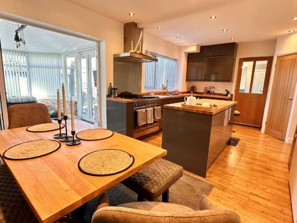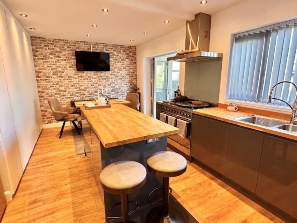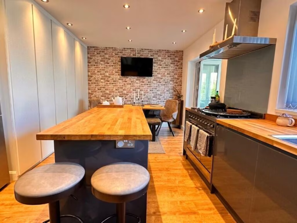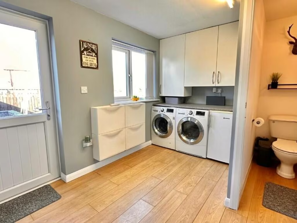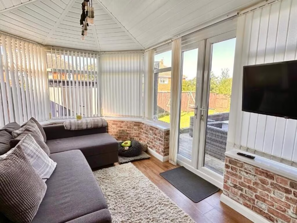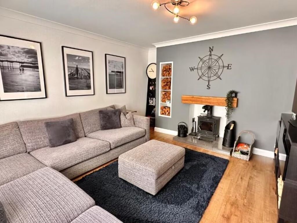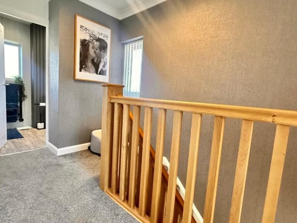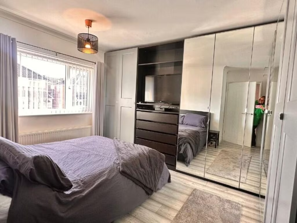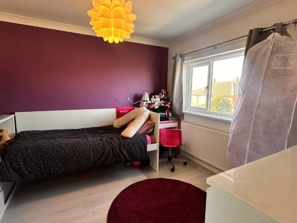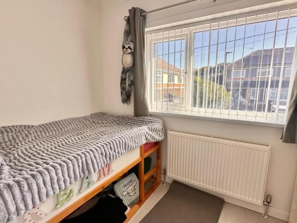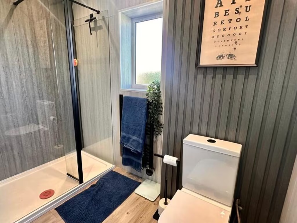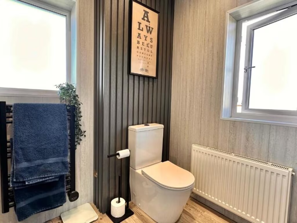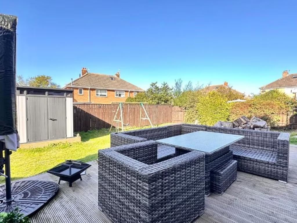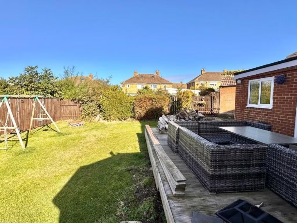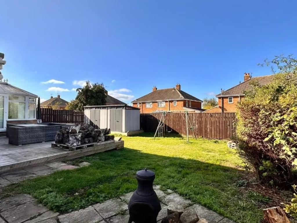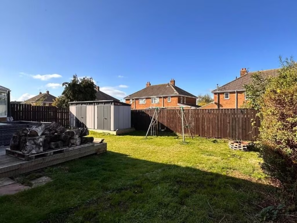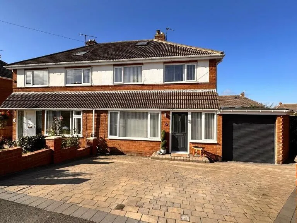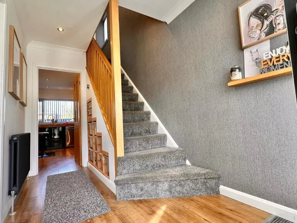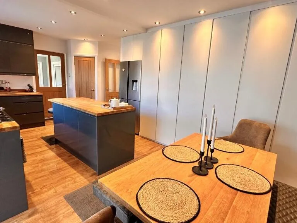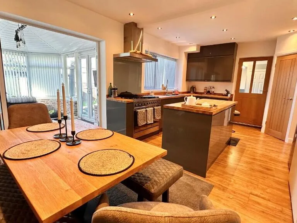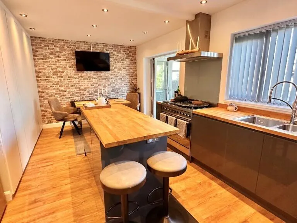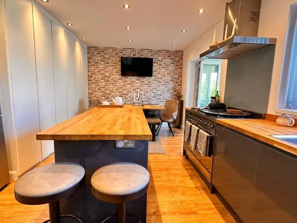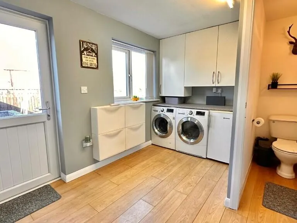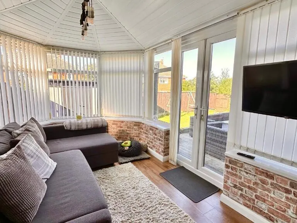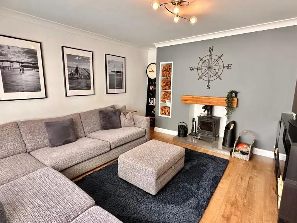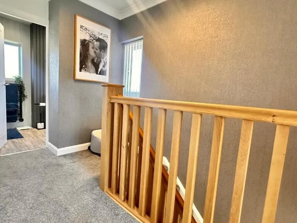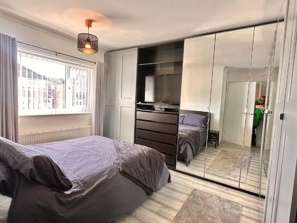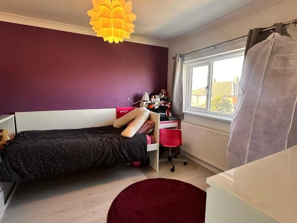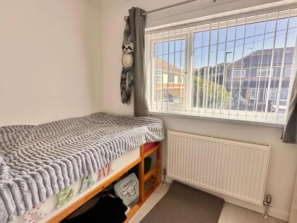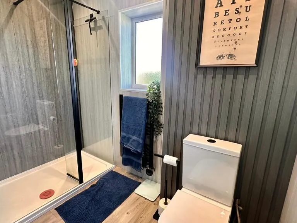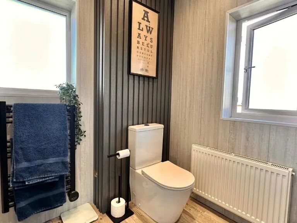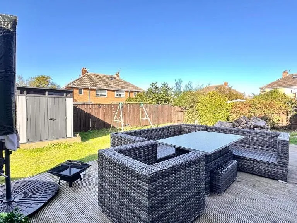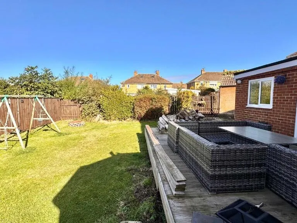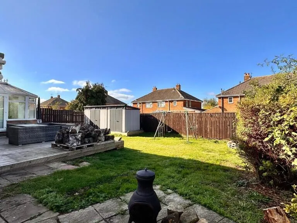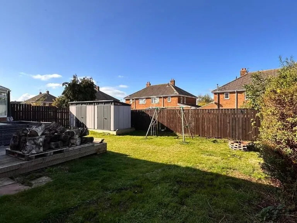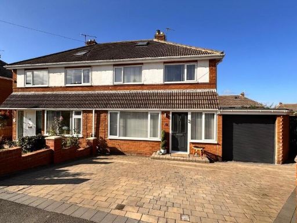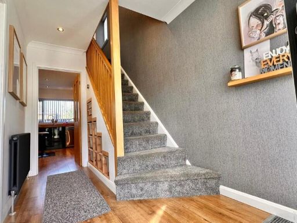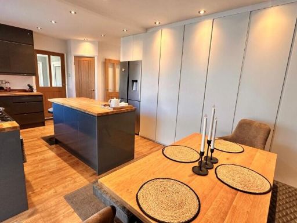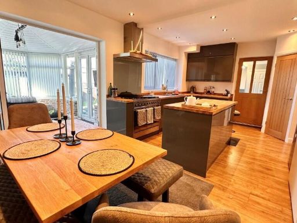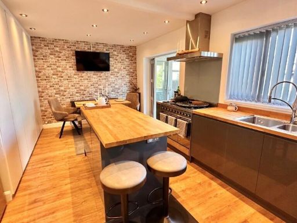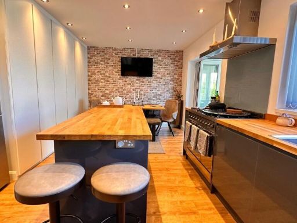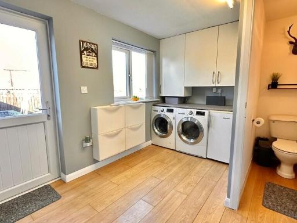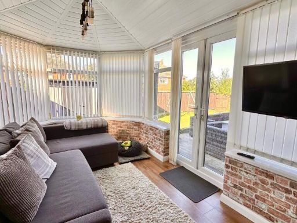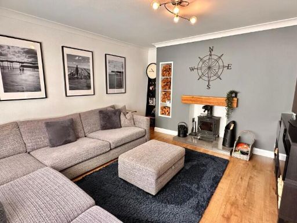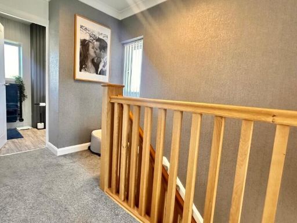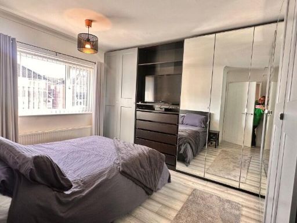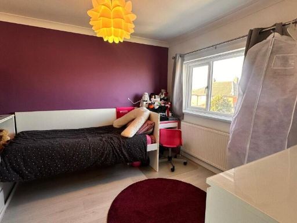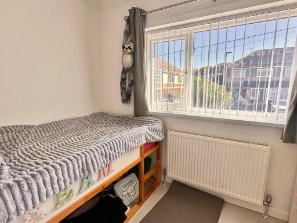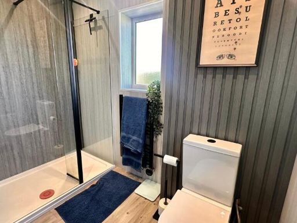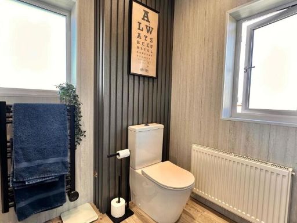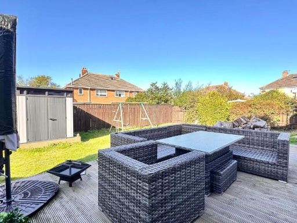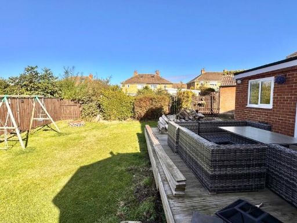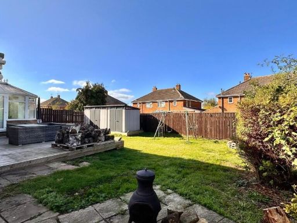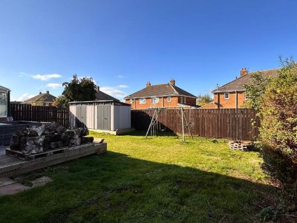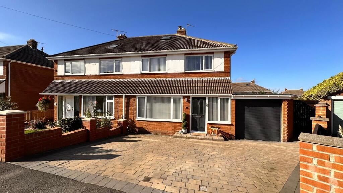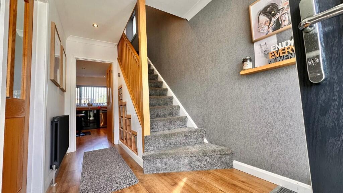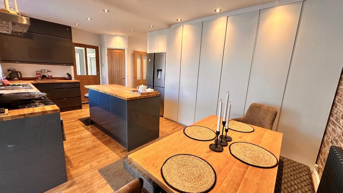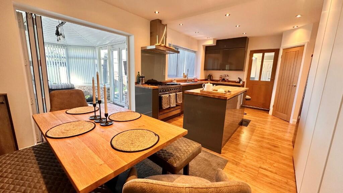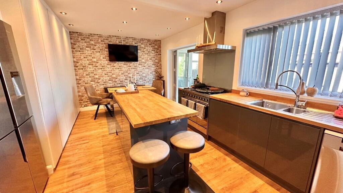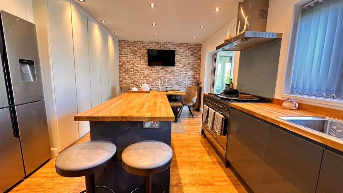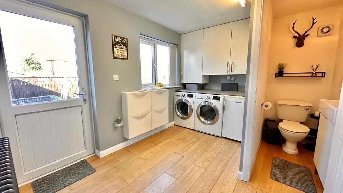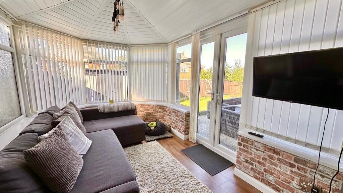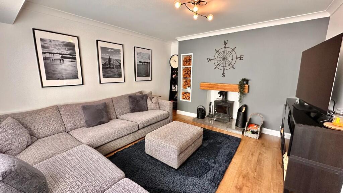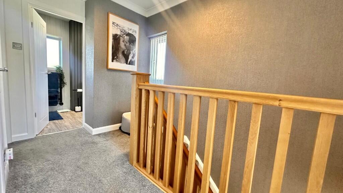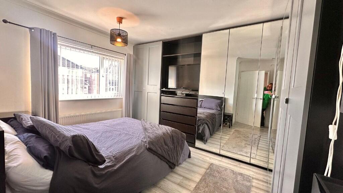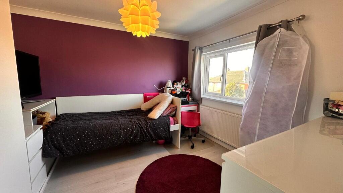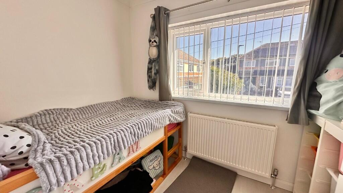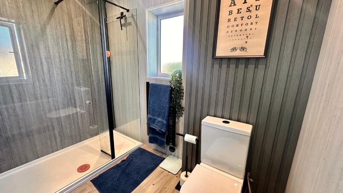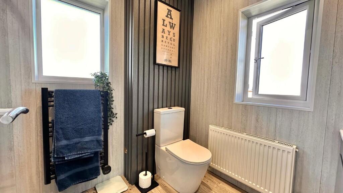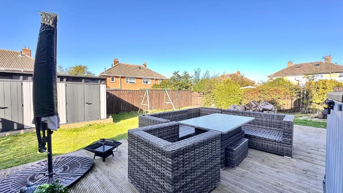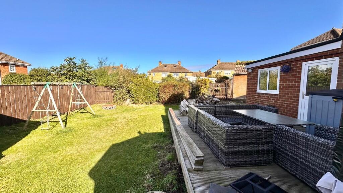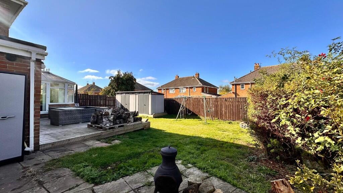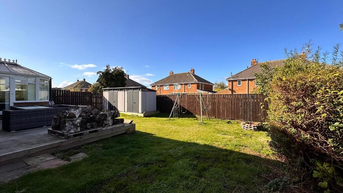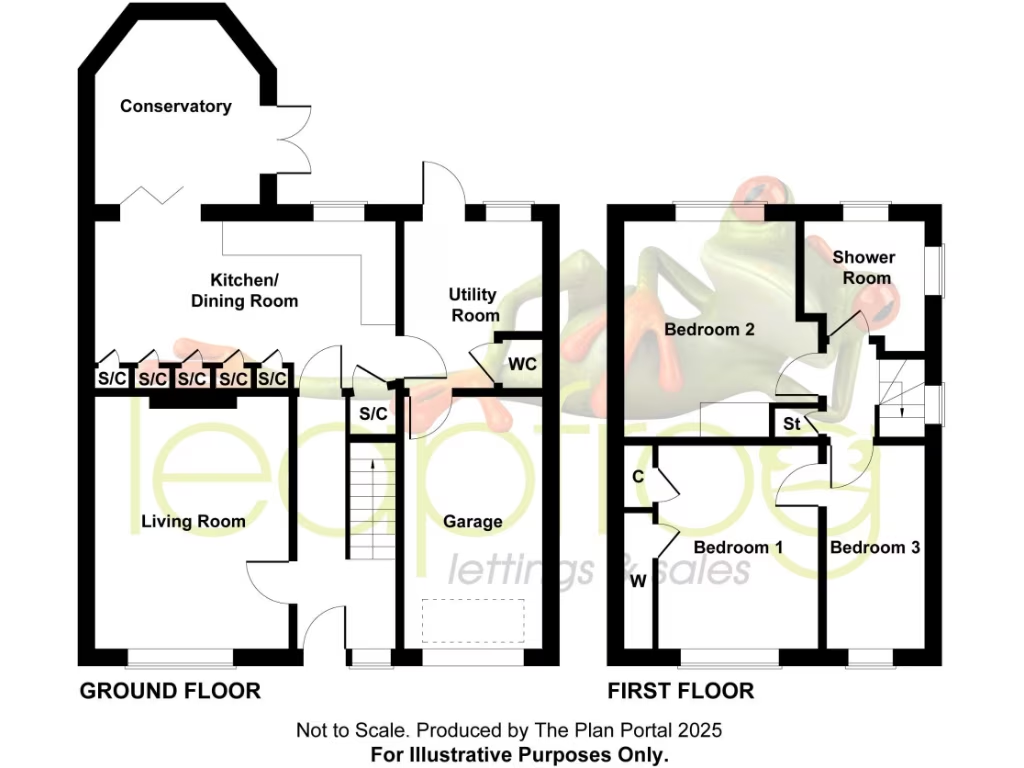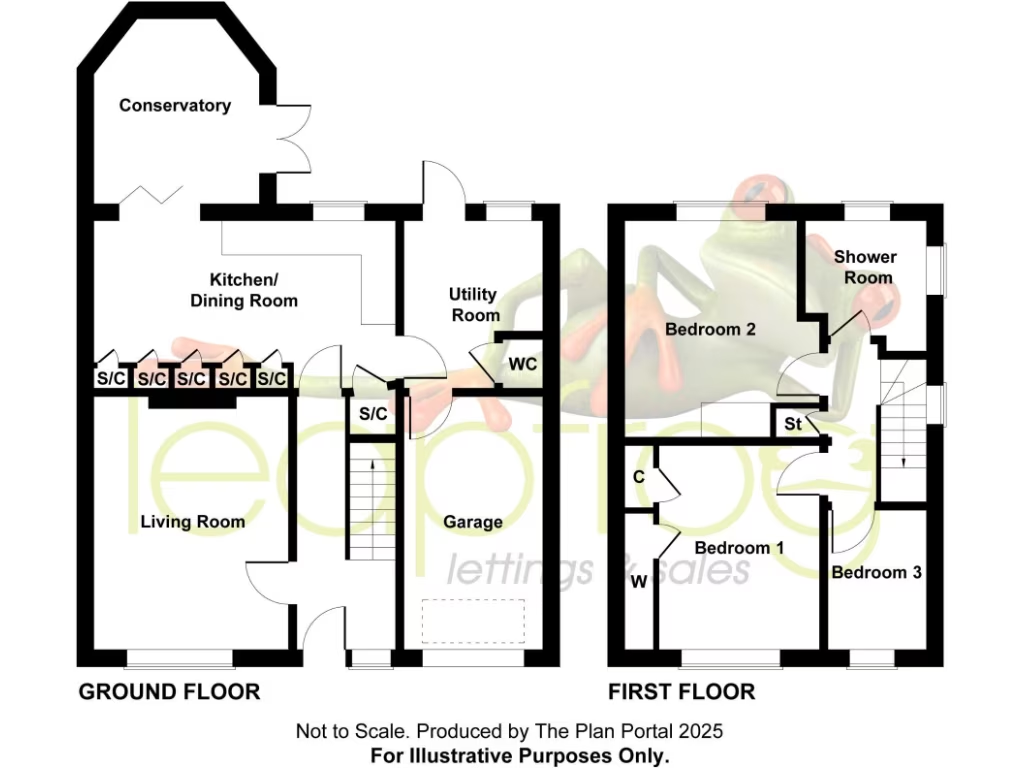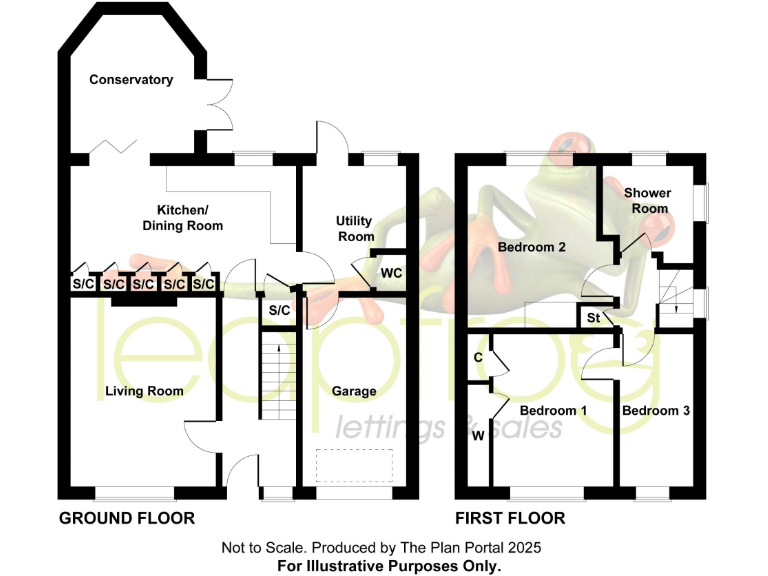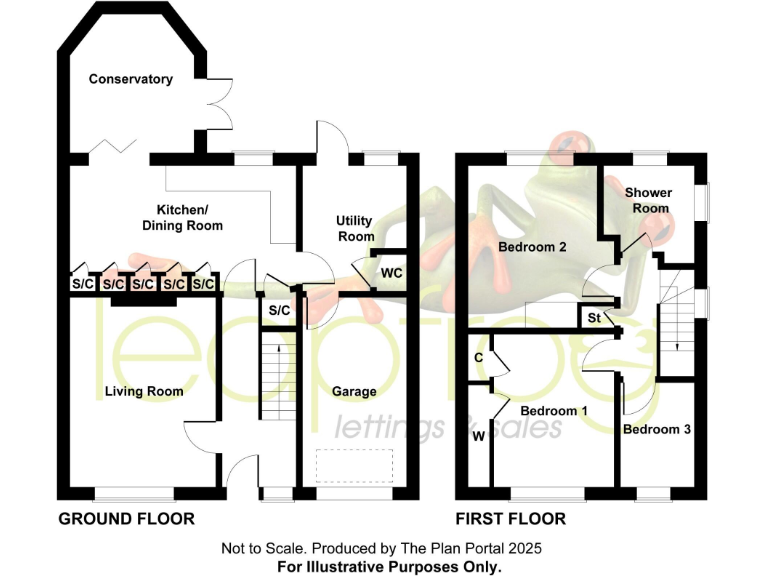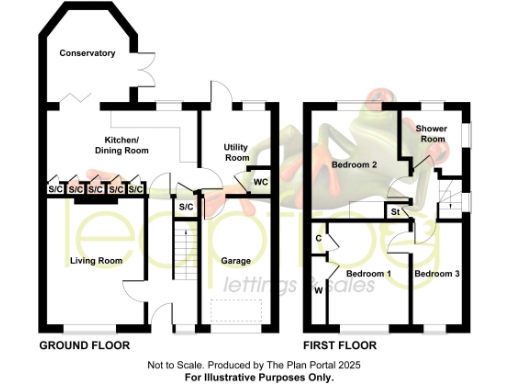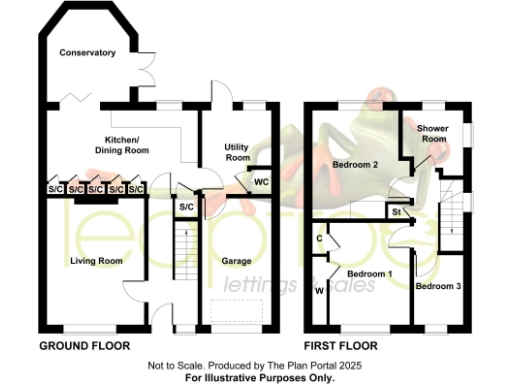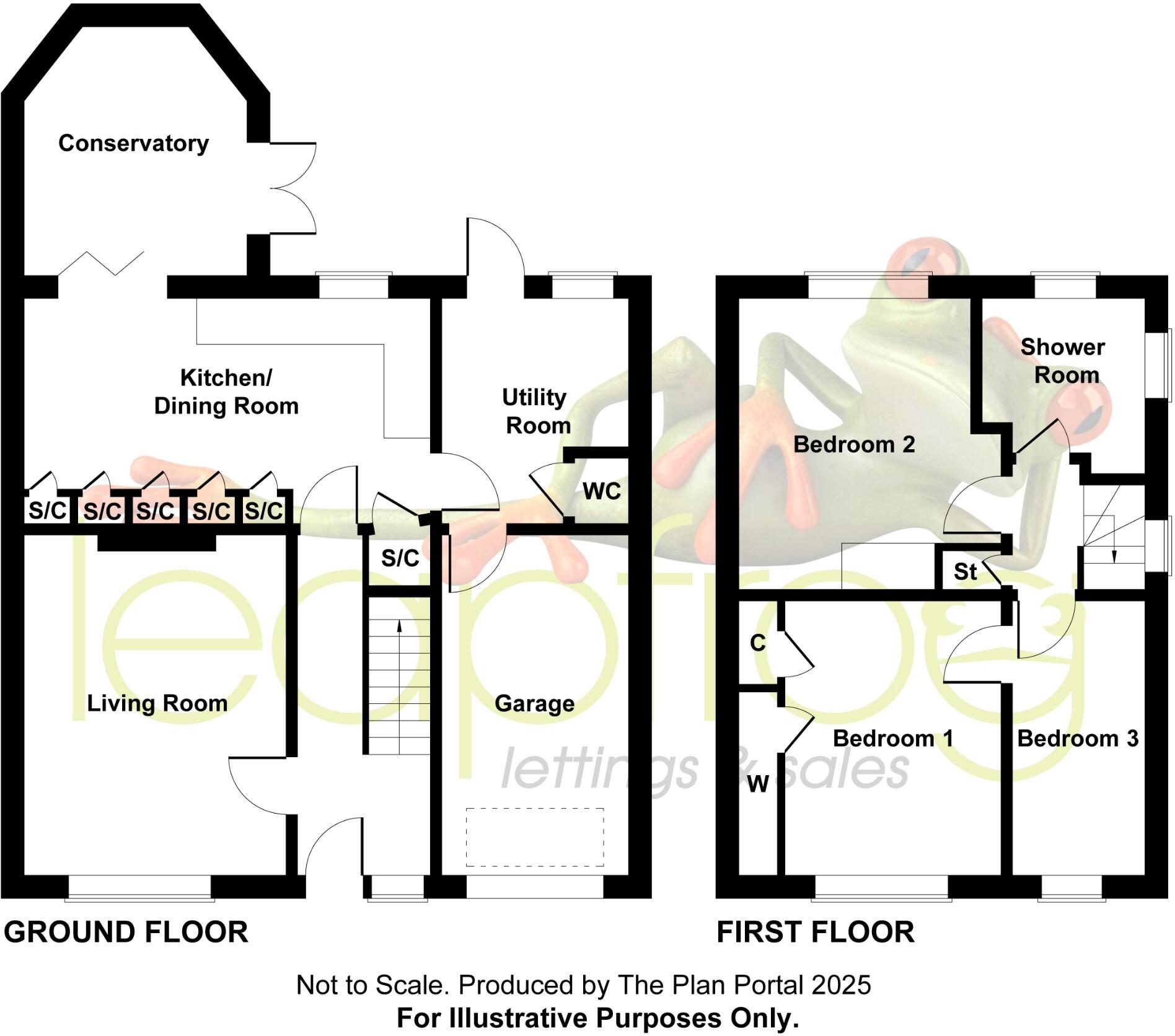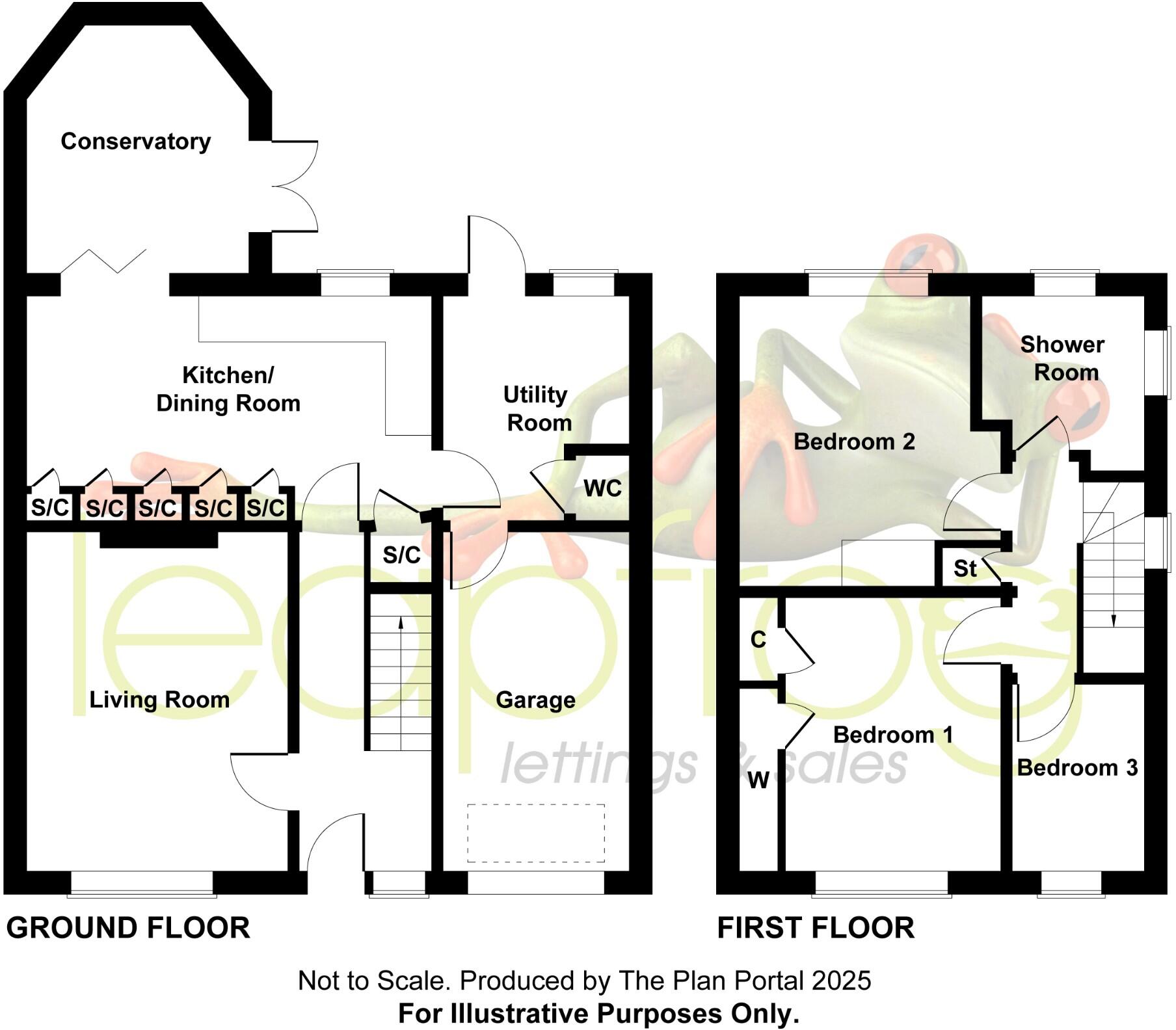Summary - 15 MILTON CLOSE BROTTON SALTBURN-BY-THE-SEA TS12 2UN
3 bed 2 bath Semi-Detached
Updated three-bedroom family home with garage and large gardens.
Corner plot with gardens to three sides
Three reception rooms plus conservatory for flexible family use
Open-plan dining kitchen with island and modern grey units
Living room with inglenook fireplace and wood-burning stove
Large utility room with garage access and cloakroom/wc
Off-street parking for several cars and attached garage
Boarded loft room with two Velux windows for extra space
Average internal size — view to confirm room proportions
This well-presented three-bedroom semi-detached house sits on a larger-than-average corner plot, designed for practical family living. The ground floor has been reconfigured to provide three reception rooms, a bright open-plan dining kitchen with island, and a conservatory that opens onto substantial side and rear gardens — ideal for children and outdoor entertaining.
The property has been tastefully modernised throughout with grey gloss kitchen units, oak internal doors, column radiators and a modern monochrome shower room. A living room with an inglenook fireplace and wood-burning stove adds character and warmth. Practical features include a generous utility room with direct garage access, off-street parking for several cars and an attached garage with power and lighting.
Accommodation is arranged over two floors with three bedrooms to the first floor and a boarded loft room with two Velux windows, offering flexible space for storage or occasional use. The home benefits from gas central heating, uPVC double glazing and fast broadband and mobile signal — useful for homeworking and family connectivity.
Note the property’s overall internal size is average for a three-bedroom family home, so buyers seeking very large rooms should view to assess suitability. Prospective purchasers are advised to commission a full inspection or structural survey to satisfy themselves on condition and services before proceeding.
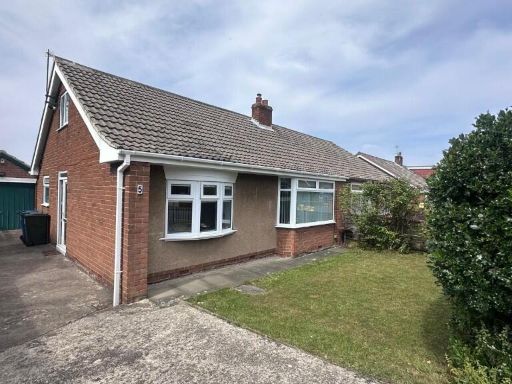 2 bedroom semi-detached bungalow for sale in Marwood Drive, TS12 — £159,995 • 2 bed • 1 bath • 626 ft²
2 bedroom semi-detached bungalow for sale in Marwood Drive, TS12 — £159,995 • 2 bed • 1 bath • 626 ft²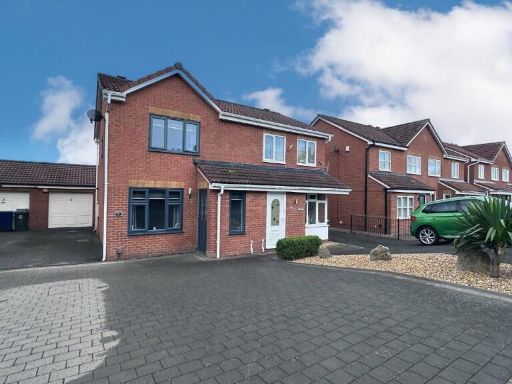 2 bedroom semi-detached house for sale in St. Margarets Way, TS12 — £162,500 • 2 bed • 1 bath • 550 ft²
2 bedroom semi-detached house for sale in St. Margarets Way, TS12 — £162,500 • 2 bed • 1 bath • 550 ft²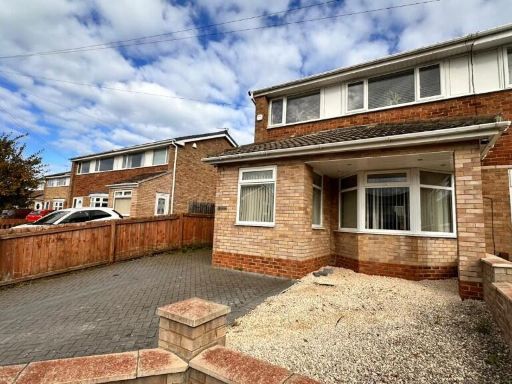 3 bedroom semi-detached house for sale in Oak Road, TS12 — £156,500 • 3 bed • 1 bath • 809 ft²
3 bedroom semi-detached house for sale in Oak Road, TS12 — £156,500 • 3 bed • 1 bath • 809 ft²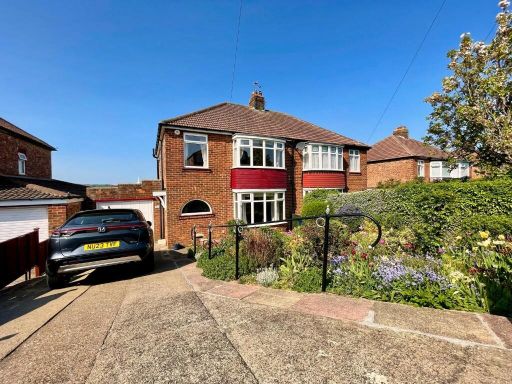 3 bedroom semi-detached house for sale in Coach Road, TS12 — £187,000 • 3 bed • 2 bath • 978 ft²
3 bedroom semi-detached house for sale in Coach Road, TS12 — £187,000 • 3 bed • 2 bath • 978 ft²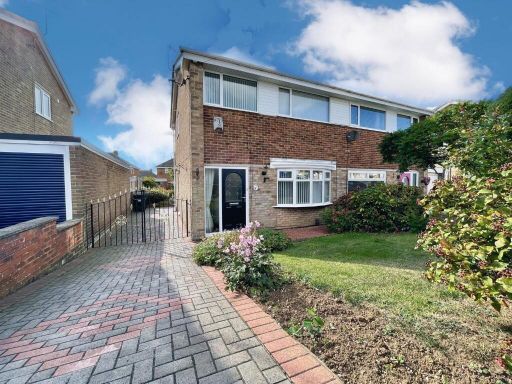 3 bedroom semi-detached house for sale in Oak Road, TS12 — £145,000 • 3 bed • 1 bath • 636 ft²
3 bedroom semi-detached house for sale in Oak Road, TS12 — £145,000 • 3 bed • 1 bath • 636 ft²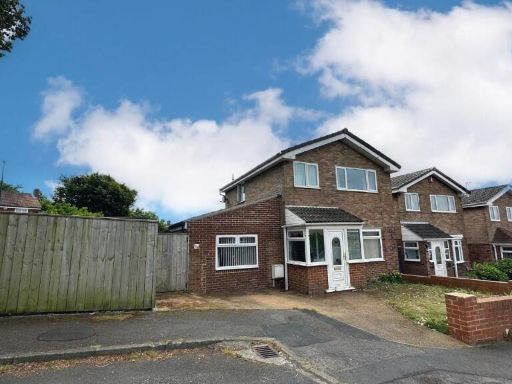 3 bedroom detached house for sale in Poplar Grove, TS12 — £175,000 • 3 bed • 1 bath • 1119 ft²
3 bedroom detached house for sale in Poplar Grove, TS12 — £175,000 • 3 bed • 1 bath • 1119 ft²