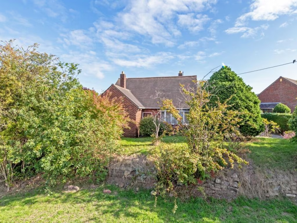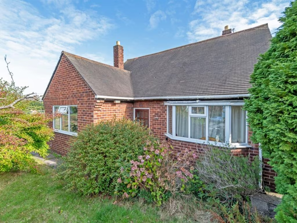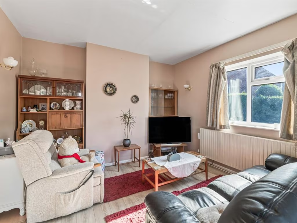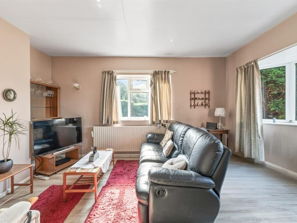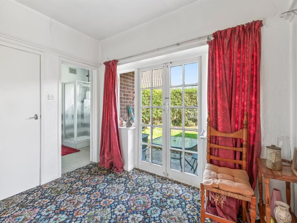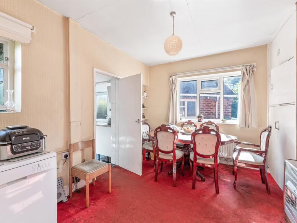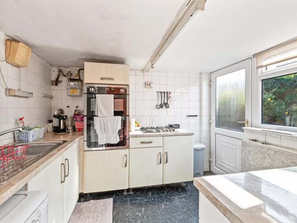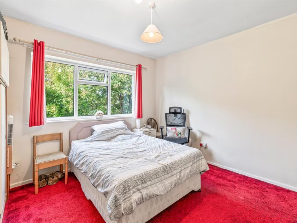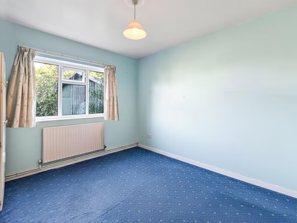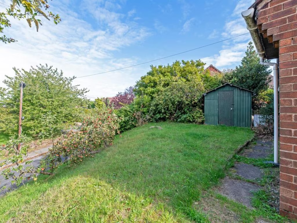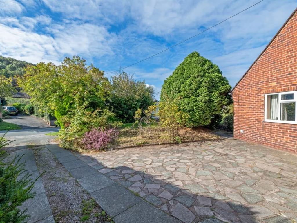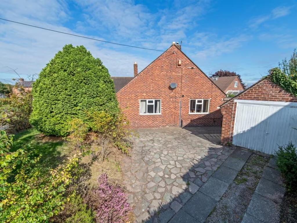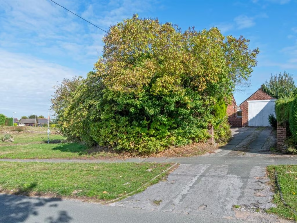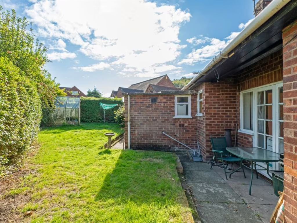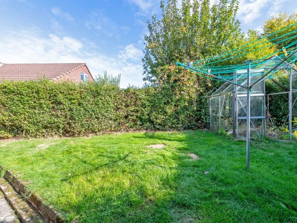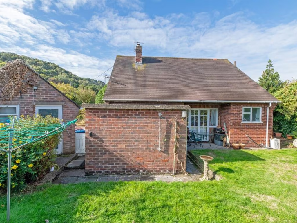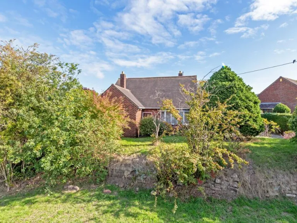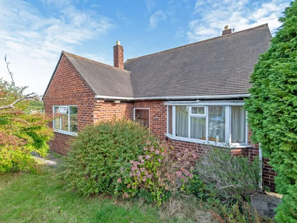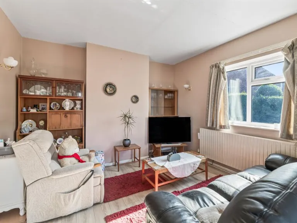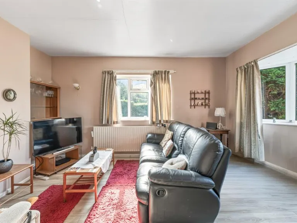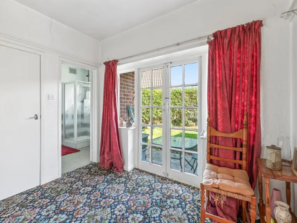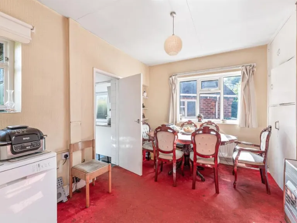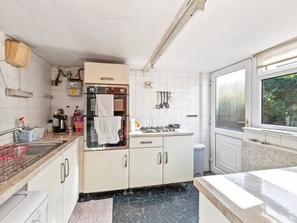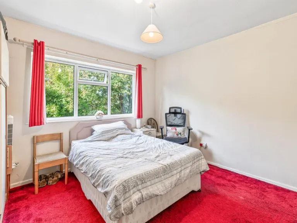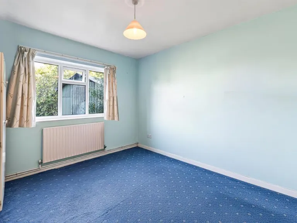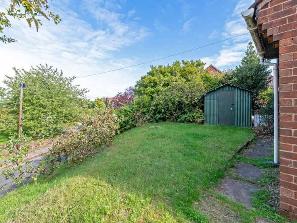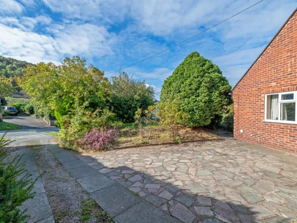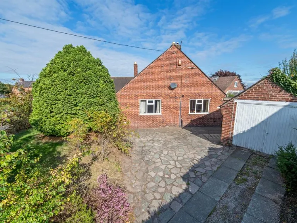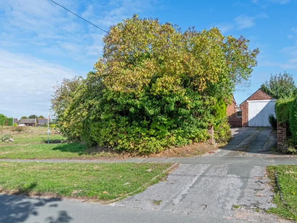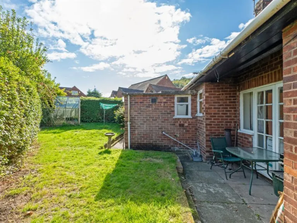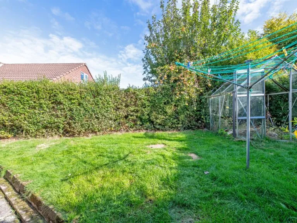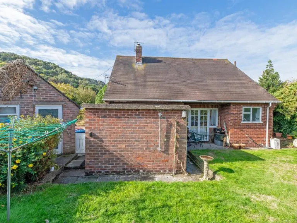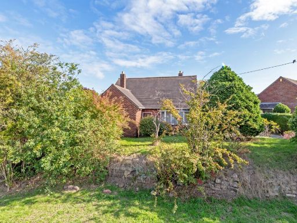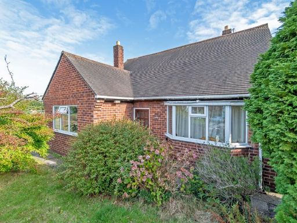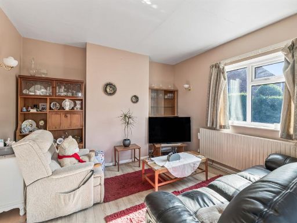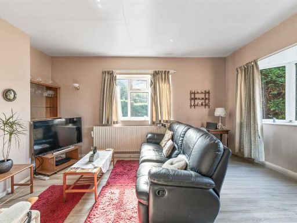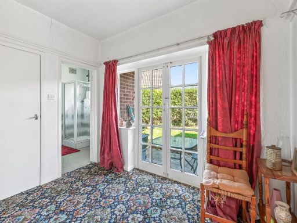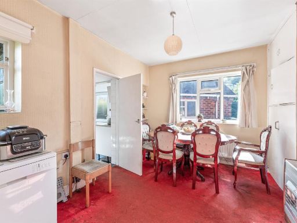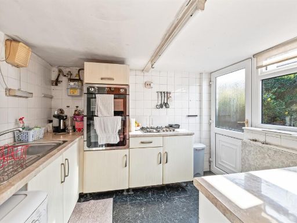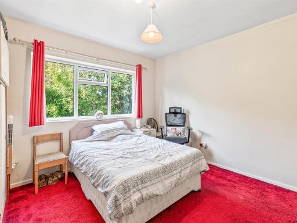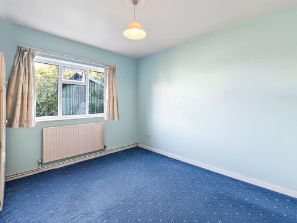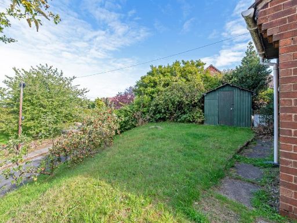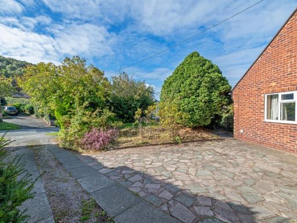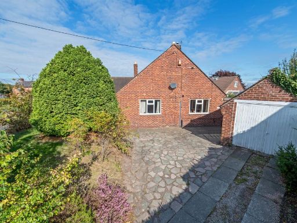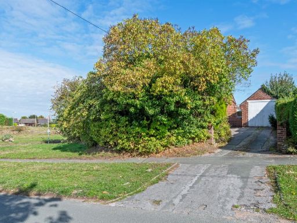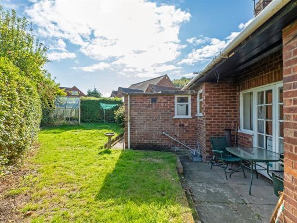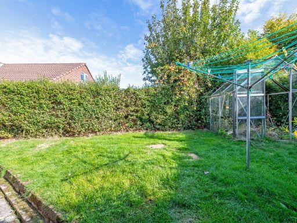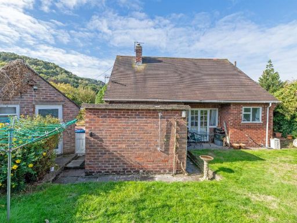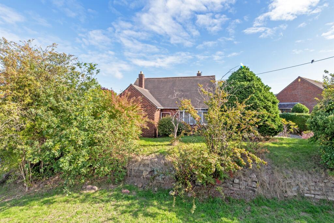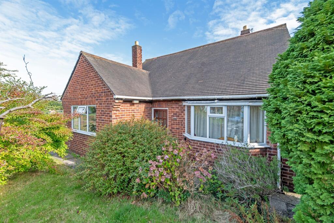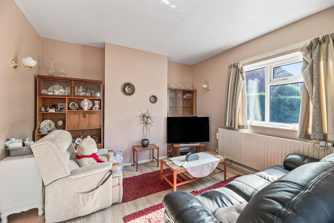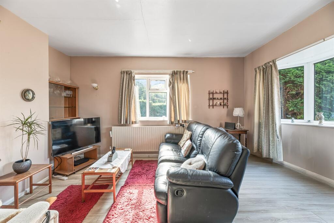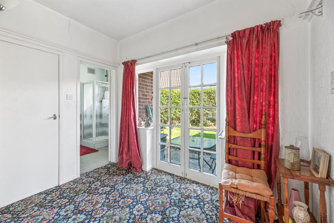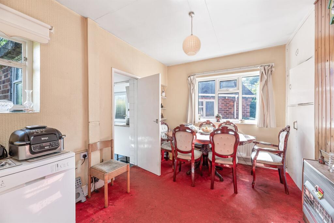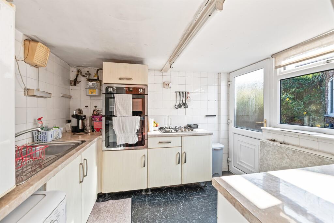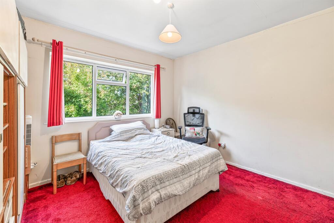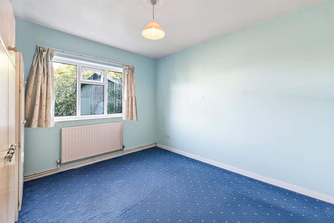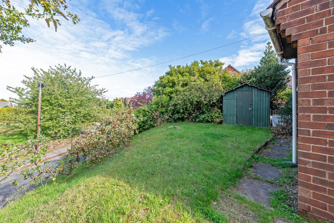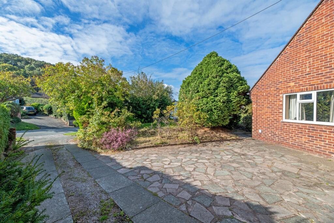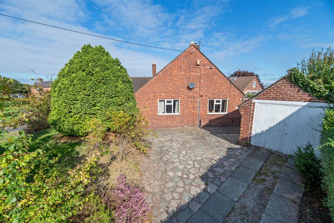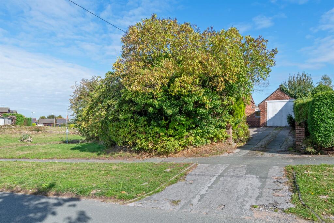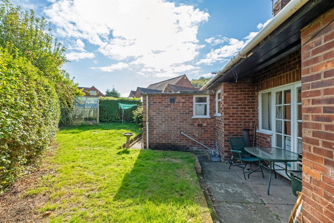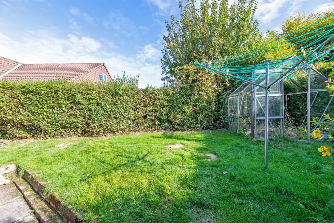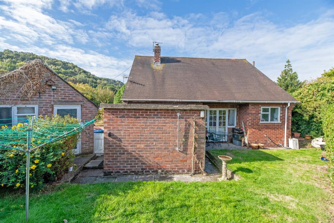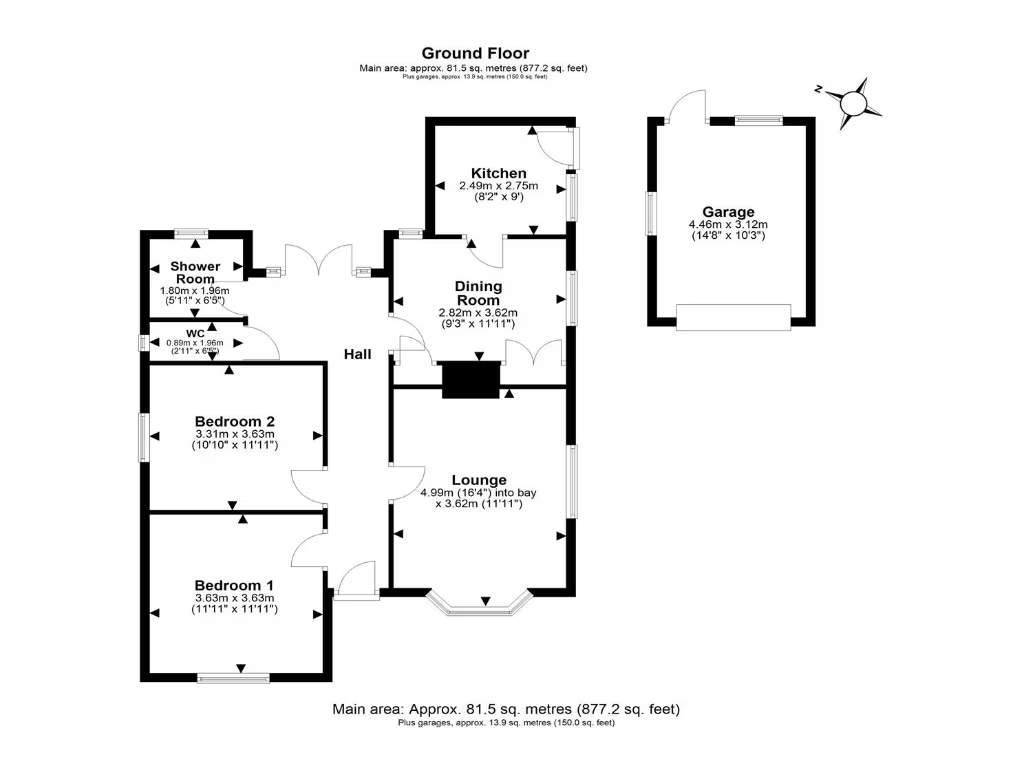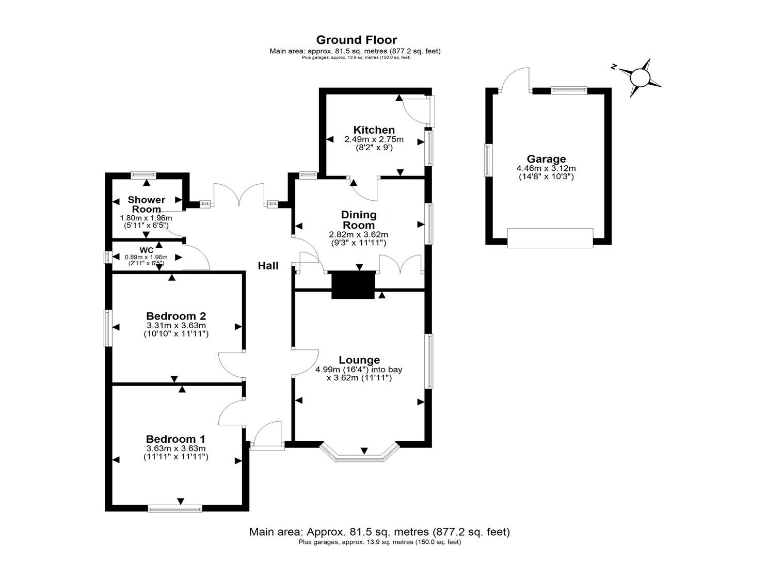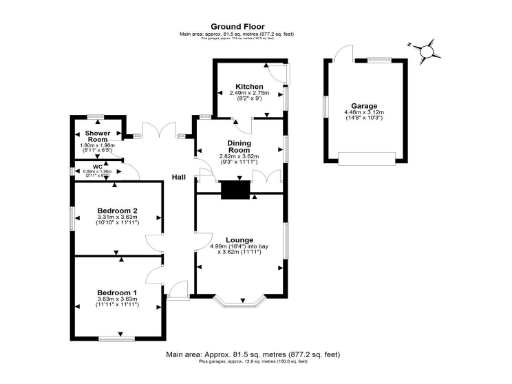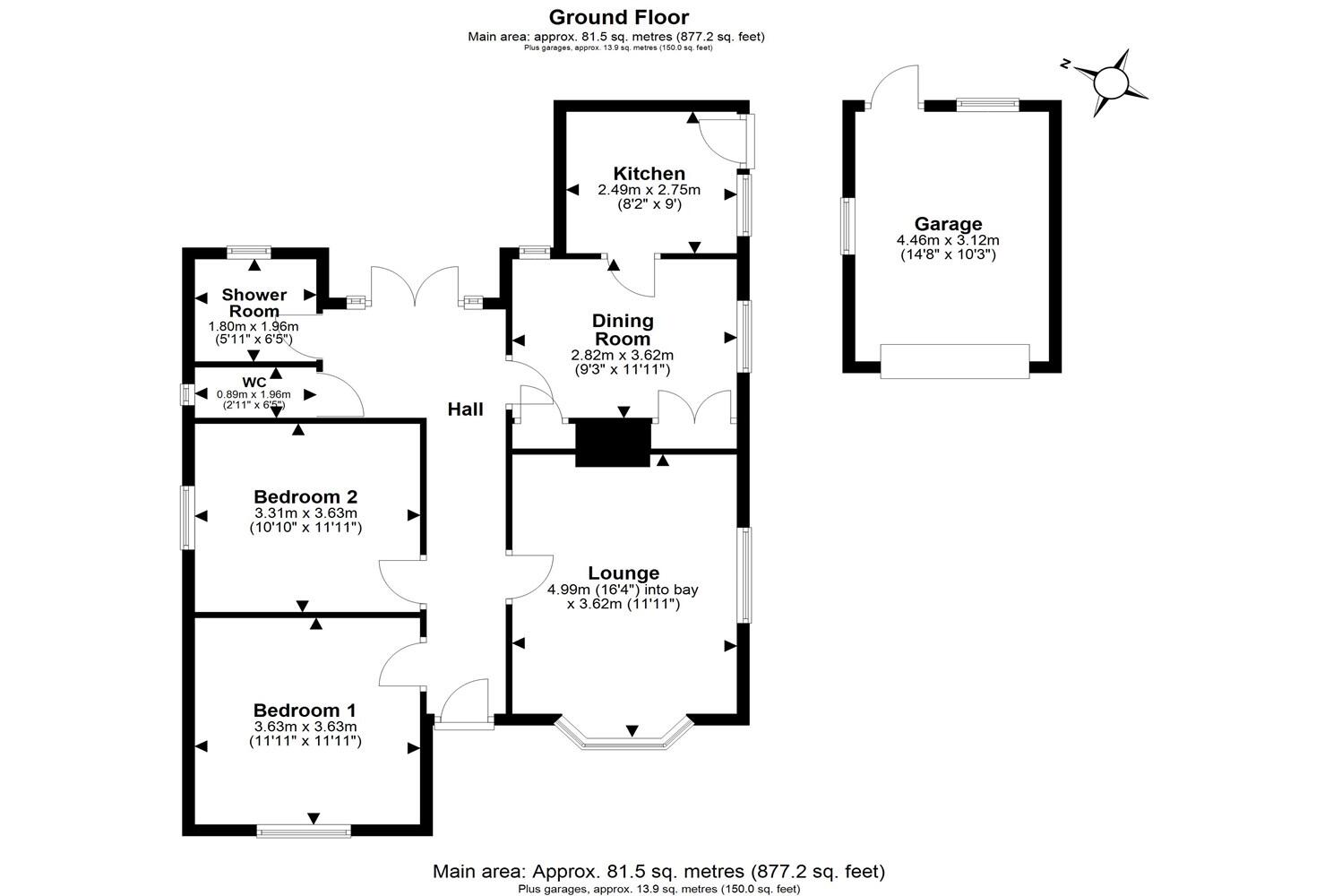Summary - 35 Bates Lane, Helsby WA6 9LE
2 bed 1 bath Detached Bungalow
Quiet village single‑storey home with garage, garden and scope to modernise.
Detached mid‑century bungalow on elevated, private plot
Set on an elevated, leafy plot in sought-after Helsby, this mid‑century detached bungalow offers a rare chance to create a comfortable, single‑storey home in a peaceful village setting. The property sits behind mature planting and benefits from a detached garage, ample off‑street parking and a large garden ideal for low‑maintenance planting or a modest extension (subject to planning).
Internally the layout is practical for retirement living: two double bedrooms, two reception rooms, kitchen, separate WC and shower room. High ceilings and a large loft space provide scope for loft conversion and reconfiguration (subject to planning and building regulations). The house retains original mid‑1950s character but is dated and requires renovation throughout — an opportunity for a buyer to modernise finishes, services and layout to personal taste.
Practical points: the property is freehold, mains gas‑heated with a boiler and radiators, double glazing of unknown installation date, and sits in a very low crime, very affluent area with fast broadband and good local schools nearby. Council tax is above average. Buyers should allow for refurbishment costs and possible planning fees if pursuing extensions or loft conversion.
This home will suit downsizers or retirees seeking a quiet, well‑located bungalow with scope to personalise; it will also appeal to buyers looking for a modest project in a stable, village community close to countryside walks and commuter routes.
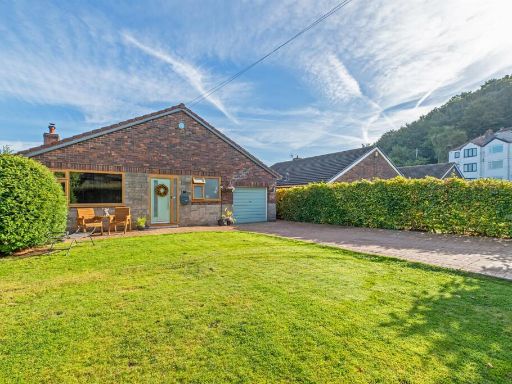 3 bedroom detached bungalow for sale in Portland Place, Helsby, Frodsham, WA6 — £500,000 • 3 bed • 1 bath • 1312 ft²
3 bedroom detached bungalow for sale in Portland Place, Helsby, Frodsham, WA6 — £500,000 • 3 bed • 1 bath • 1312 ft²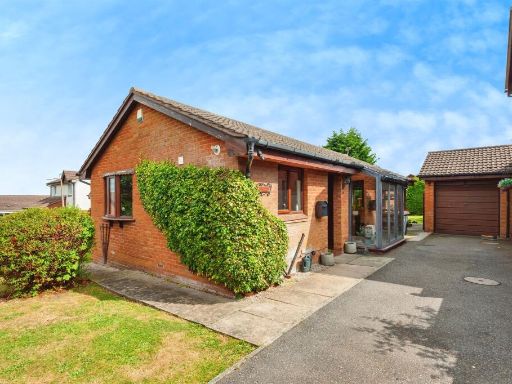 2 bedroom detached bungalow for sale in Plovers Lane, Helsby, FRODSHAM, WA6 — £230,000 • 2 bed • 1 bath • 539 ft²
2 bedroom detached bungalow for sale in Plovers Lane, Helsby, FRODSHAM, WA6 — £230,000 • 2 bed • 1 bath • 539 ft²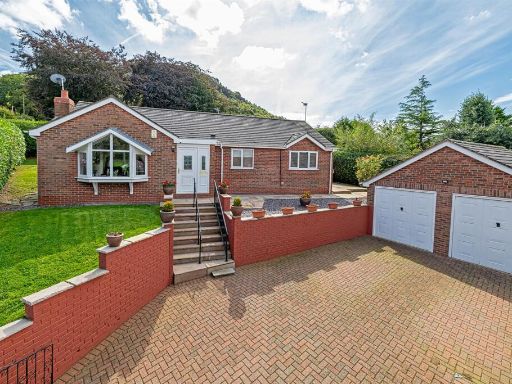 3 bedroom detached bungalow for sale in The Beeches, off Chester Road, Helsby, WA6 — £450,000 • 3 bed • 2 bath • 933 ft²
3 bedroom detached bungalow for sale in The Beeches, off Chester Road, Helsby, WA6 — £450,000 • 3 bed • 2 bath • 933 ft²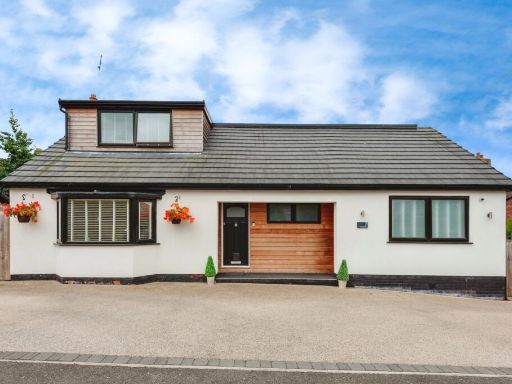 3 bedroom bungalow for sale in Windsor Drive, Helsby, Frodsham, Cheshire, WA6 — £575,000 • 3 bed • 3 bath • 1396 ft²
3 bedroom bungalow for sale in Windsor Drive, Helsby, Frodsham, Cheshire, WA6 — £575,000 • 3 bed • 3 bath • 1396 ft²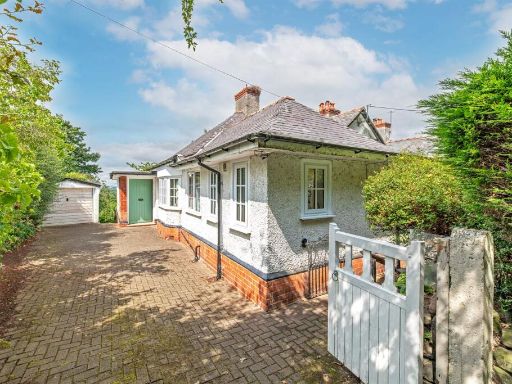 3 bedroom semi-detached bungalow for sale in Old Chester Road, Helsby, Frodsham, WA6 — £350,000 • 3 bed • 2 bath • 1079 ft²
3 bedroom semi-detached bungalow for sale in Old Chester Road, Helsby, Frodsham, WA6 — £350,000 • 3 bed • 2 bath • 1079 ft²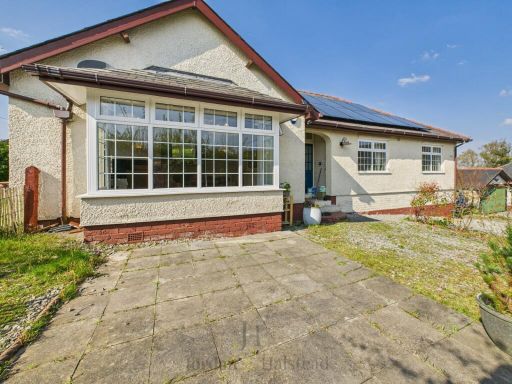 3 bedroom detached bungalow for sale in Proffits Lane, Helsby, Frodsham, Cheshire, WA6 — £590,000 • 3 bed • 1 bath • 2138 ft²
3 bedroom detached bungalow for sale in Proffits Lane, Helsby, Frodsham, Cheshire, WA6 — £590,000 • 3 bed • 1 bath • 2138 ft²