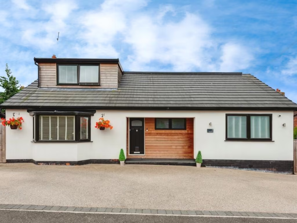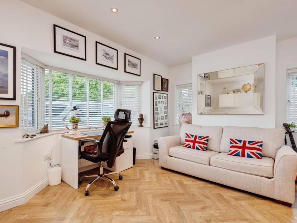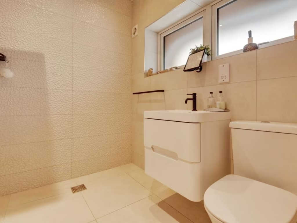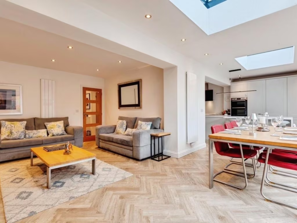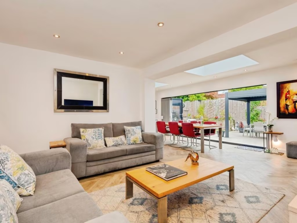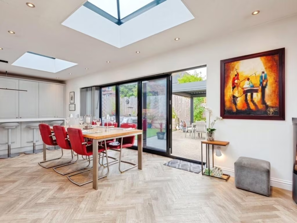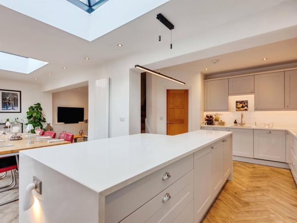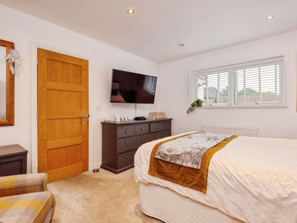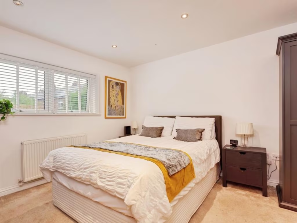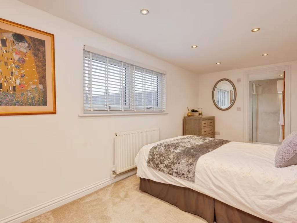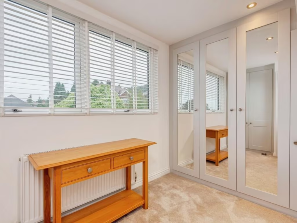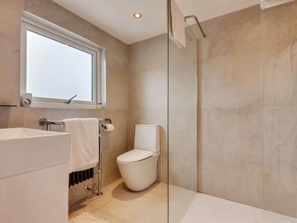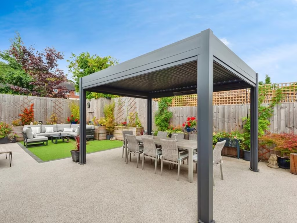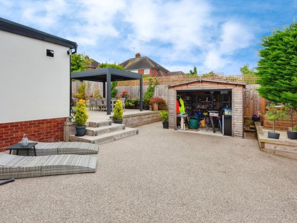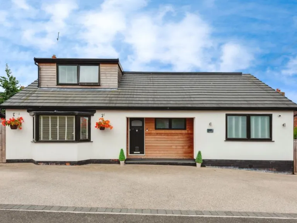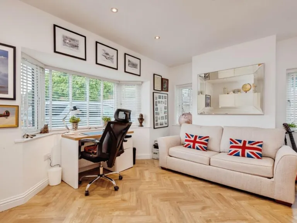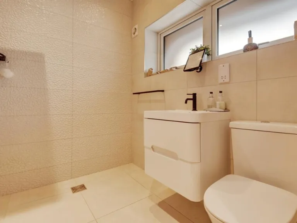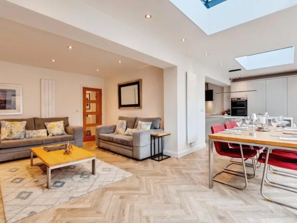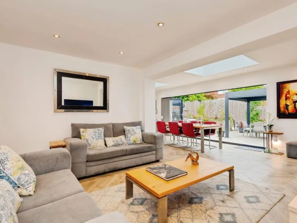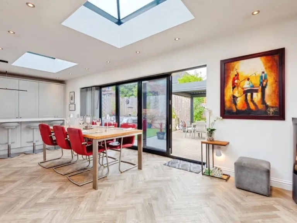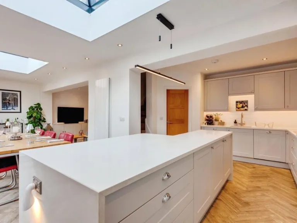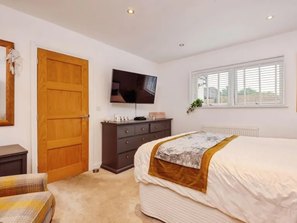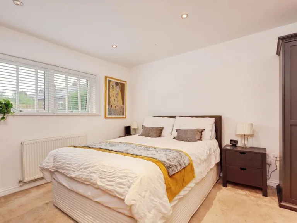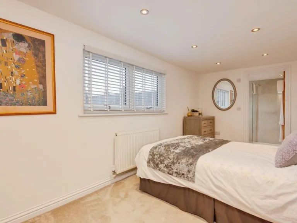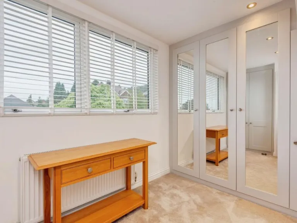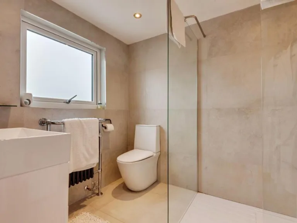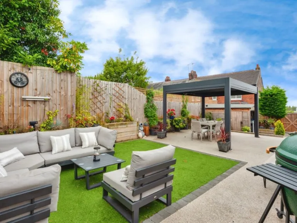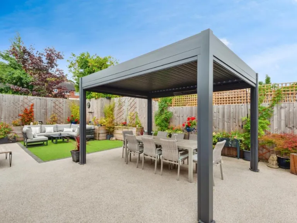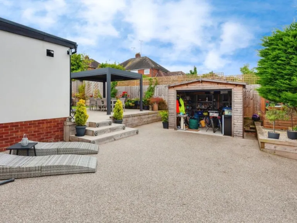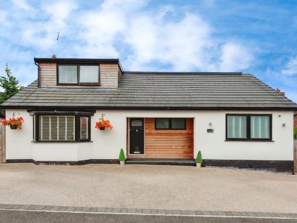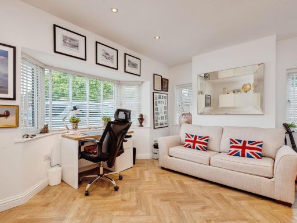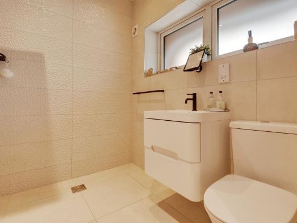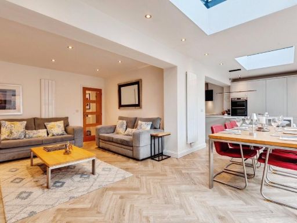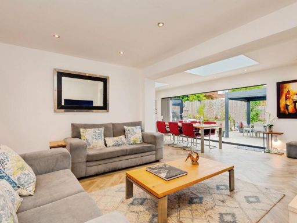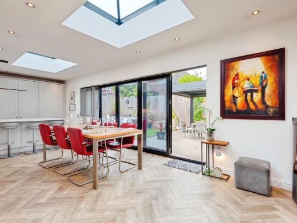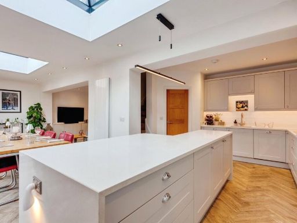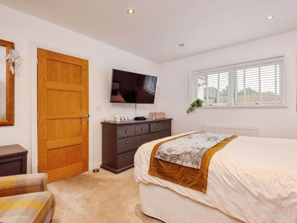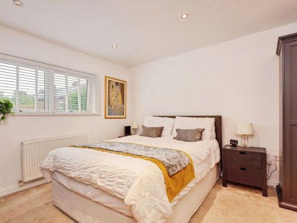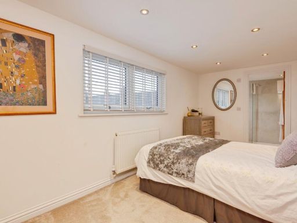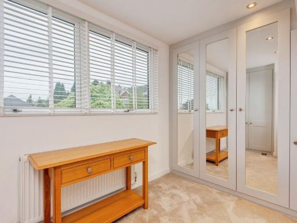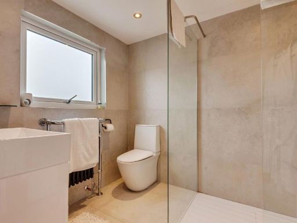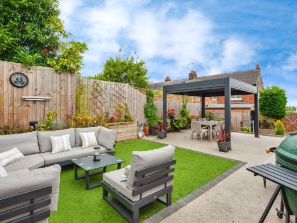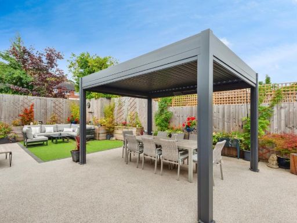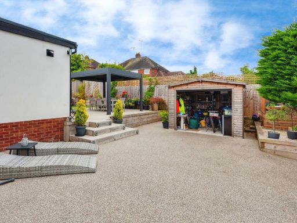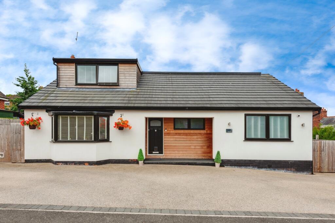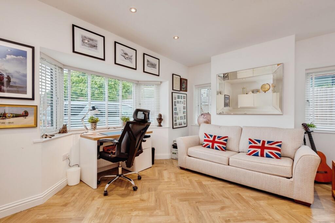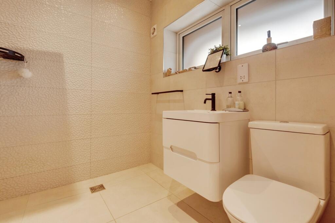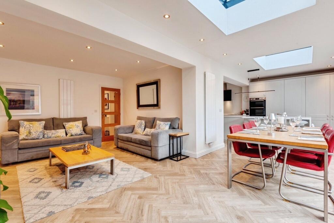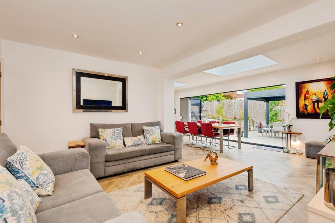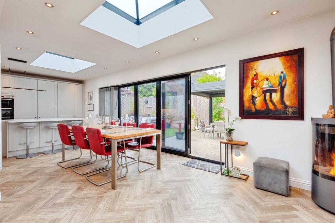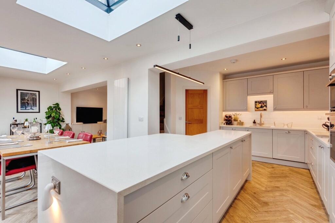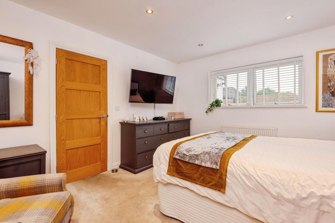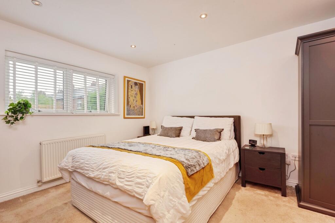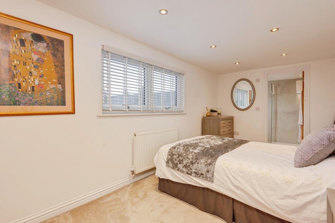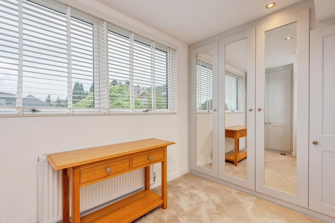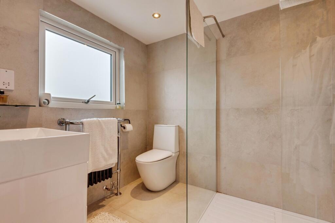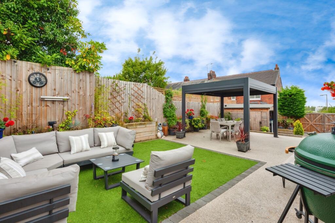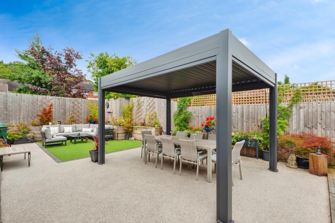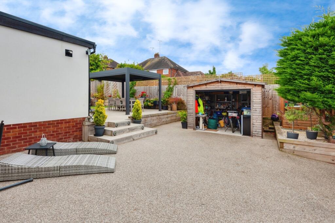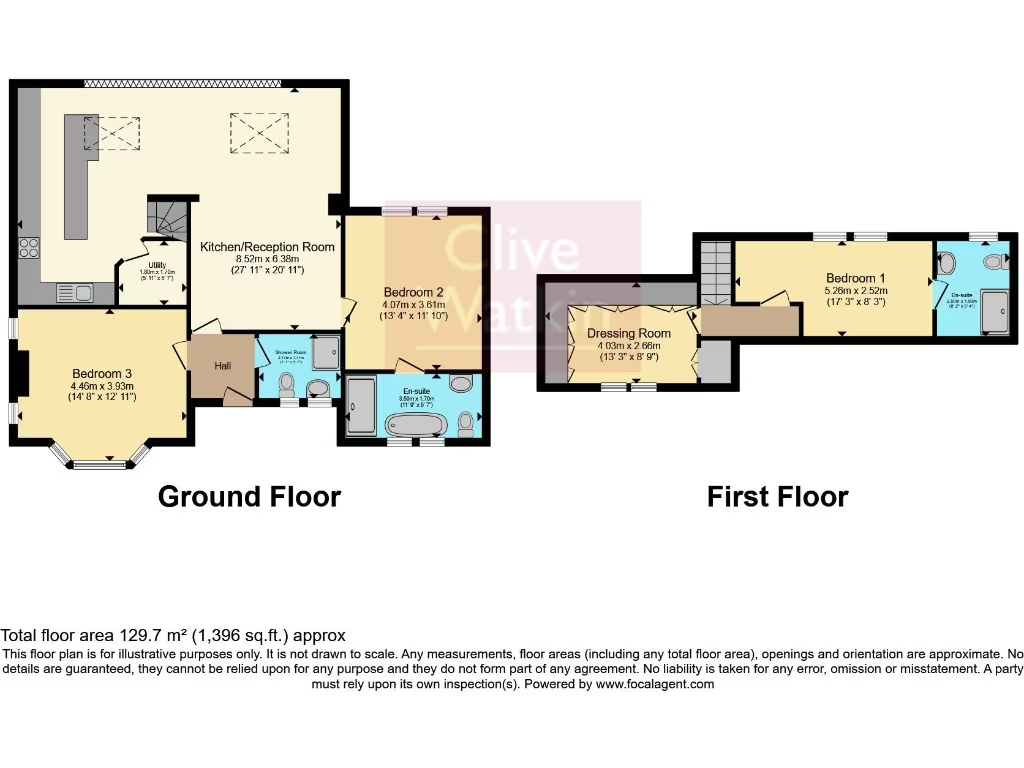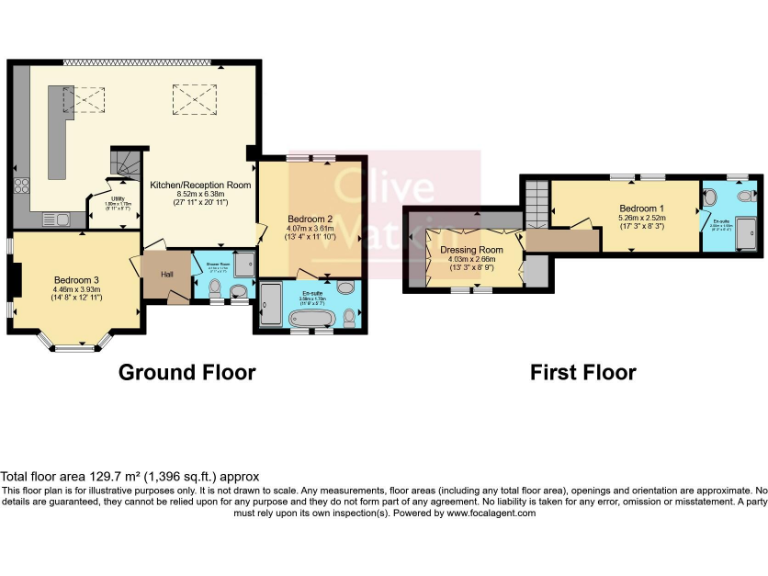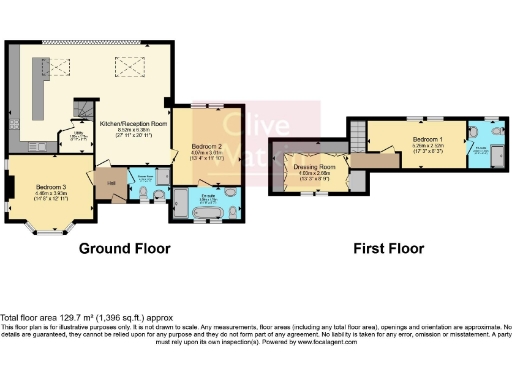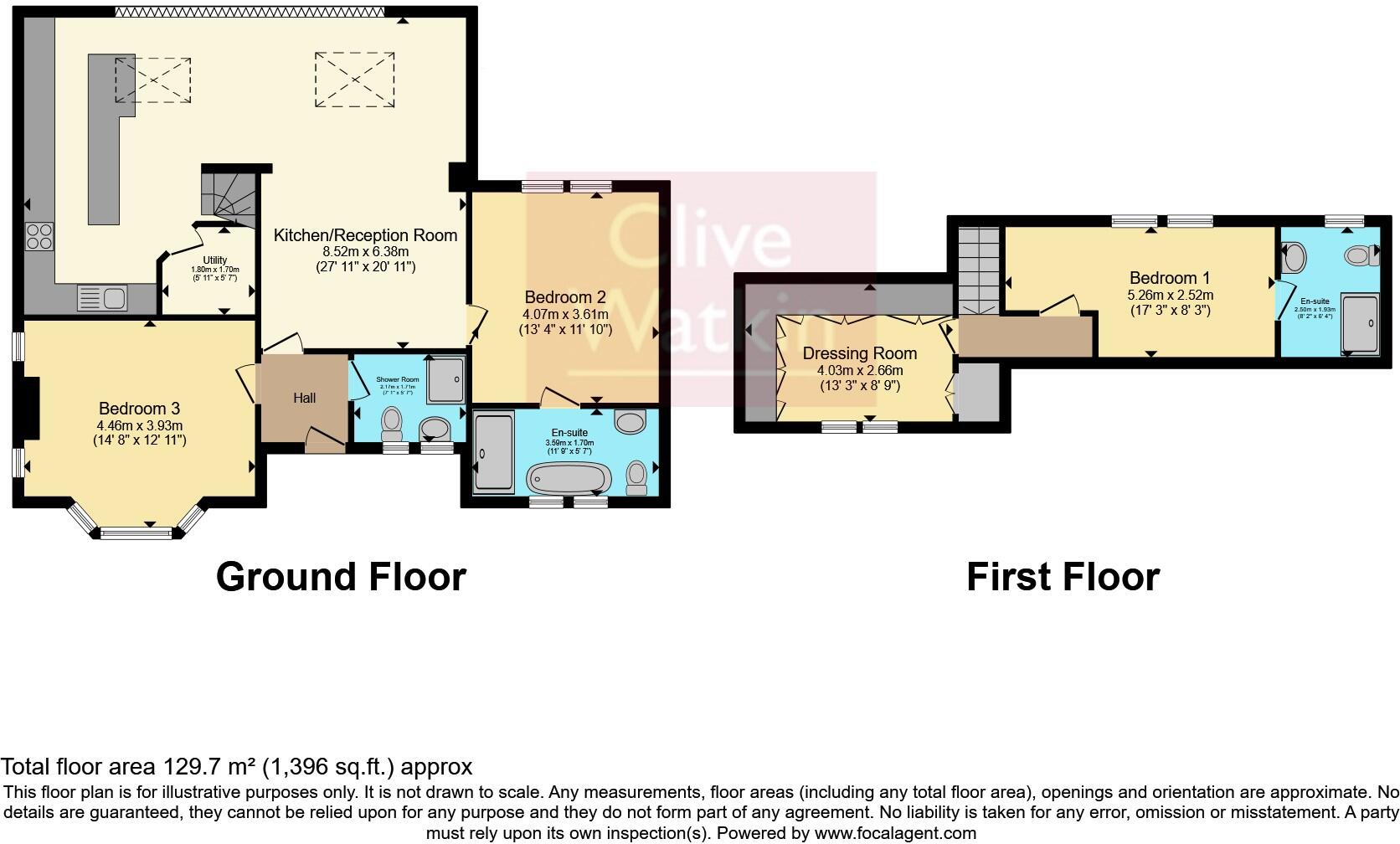Summary - 7 WINDSOR DRIVE HELSBY FRODSHAM WA6 9NA
3 bed 3 bath Bungalow
End-of-cul-de-sac 3-bed dormer bungalow with large plot and off-street parking.
Three spacious bedrooms including master suite with dressing room and en-suite
Set at the quiet end of a cul-de-sac in Helsby, this detached dormer bungalow offers a generous, flexible layout across ground and first-floor accommodation. The house is arranged around a luxurious open-plan kitchen, diner and lounge with bifold doors to a low-maintenance rear garden, plus three spacious bedrooms including a master suite with dressing room and en-suite.
Practical strengths include a wide driveway with parking for several cars, large plot size, double glazing, mains gas central heating and freehold tenure. The property sits in an affluent, low-crime small town fringe location with fast broadband, easy access to the M53/M56 and good local schools and amenities—suitable for families or buyers seeking room to grow with convenient transport links.
Potential buyers should note the home was constructed in the 1950s–1960s. Key service install dates (glazing installation and precise boiler age) are unknown and may require verification; the multi-storey dormer means there are stairs to the master suite which could affect mobility needs. Council tax band D and the property’s age mean standard maintenance or updating may be needed over time.
In short, this is a well-presented, modernised bungalow on a substantial plot that combines contemporary open-plan living with useful parking and good local connections, but buyers should confirm service histories and consider the dormer layout against accessibility requirements.
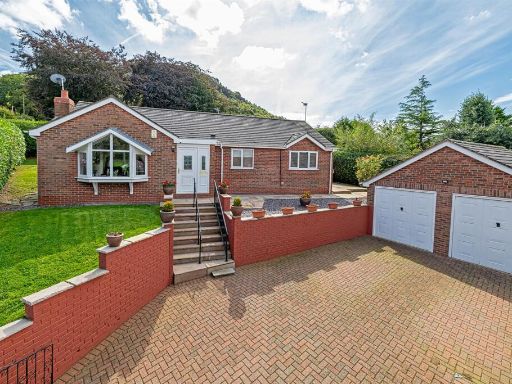 3 bedroom detached bungalow for sale in The Beeches, off Chester Road, Helsby, WA6 — £450,000 • 3 bed • 2 bath • 933 ft²
3 bedroom detached bungalow for sale in The Beeches, off Chester Road, Helsby, WA6 — £450,000 • 3 bed • 2 bath • 933 ft²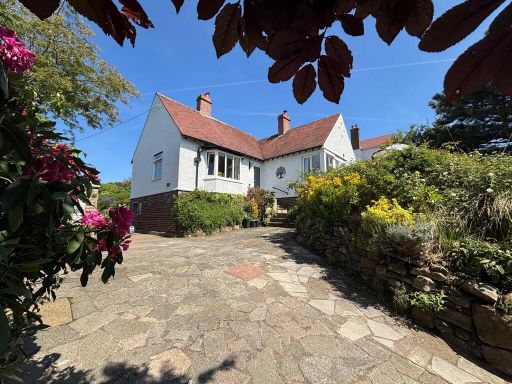 3 bedroom detached bungalow for sale in The Rock, Helsby, FRODSHAM, WA6 — £550,000 • 3 bed • 1 bath • 775 ft²
3 bedroom detached bungalow for sale in The Rock, Helsby, FRODSHAM, WA6 — £550,000 • 3 bed • 1 bath • 775 ft²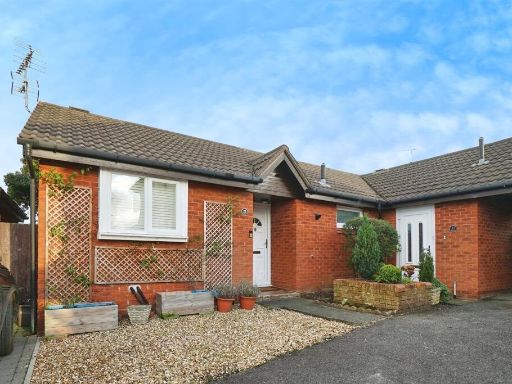 1 bedroom semi-detached bungalow for sale in Holly Court, Helsby, Frodsham, WA6 — £160,000 • 1 bed • 1 bath • 410 ft²
1 bedroom semi-detached bungalow for sale in Holly Court, Helsby, Frodsham, WA6 — £160,000 • 1 bed • 1 bath • 410 ft²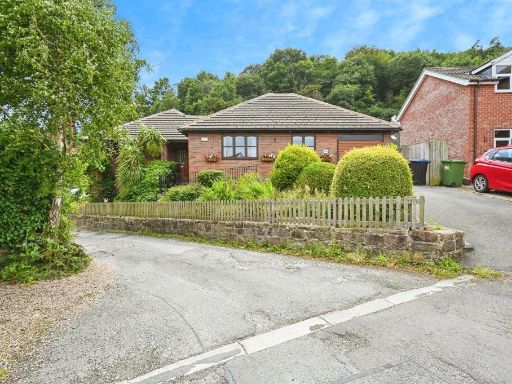 3 bedroom detached bungalow for sale in Hillfield, Frodsham, WA6 — £500,000 • 3 bed • 2 bath • 1017 ft²
3 bedroom detached bungalow for sale in Hillfield, Frodsham, WA6 — £500,000 • 3 bed • 2 bath • 1017 ft²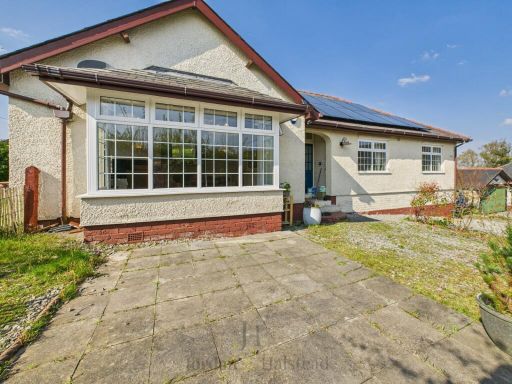 3 bedroom detached bungalow for sale in Proffits Lane, Helsby, Frodsham, Cheshire, WA6 — £620,000 • 3 bed • 1 bath • 2138 ft²
3 bedroom detached bungalow for sale in Proffits Lane, Helsby, Frodsham, Cheshire, WA6 — £620,000 • 3 bed • 1 bath • 2138 ft²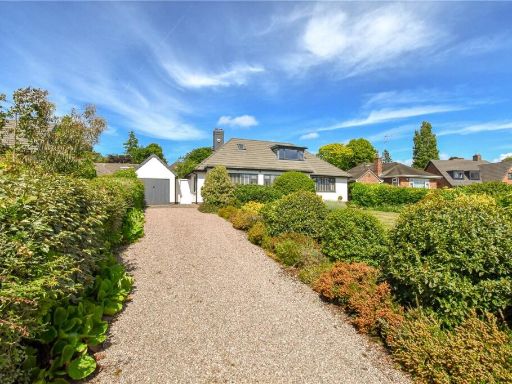 3 bedroom bungalow for sale in Delavor Road, Heswall, Wirral, CH60 — £700,000 • 3 bed • 2 bath • 1409 ft²
3 bedroom bungalow for sale in Delavor Road, Heswall, Wirral, CH60 — £700,000 • 3 bed • 2 bath • 1409 ft²