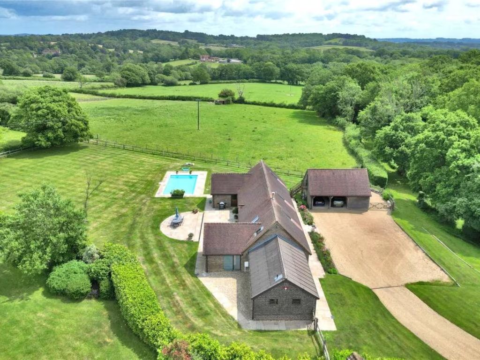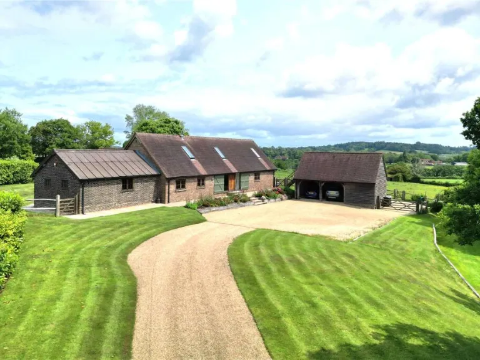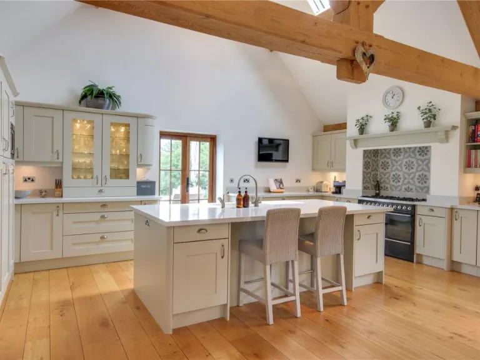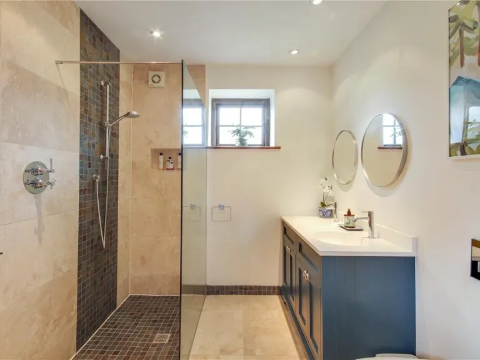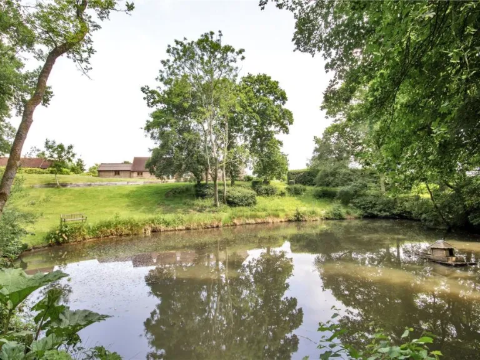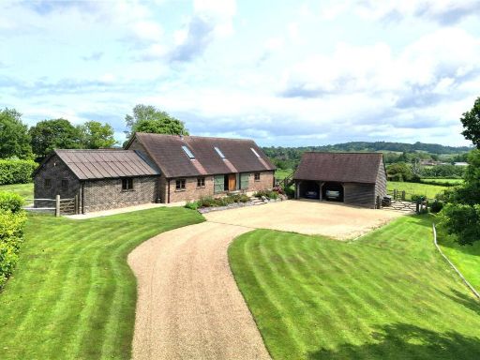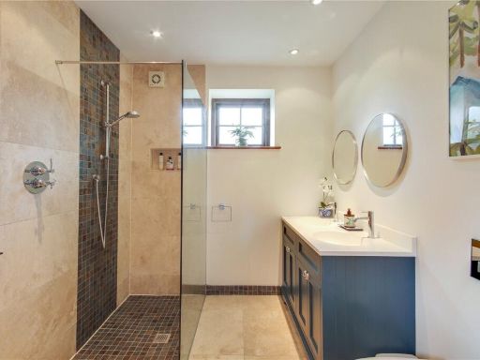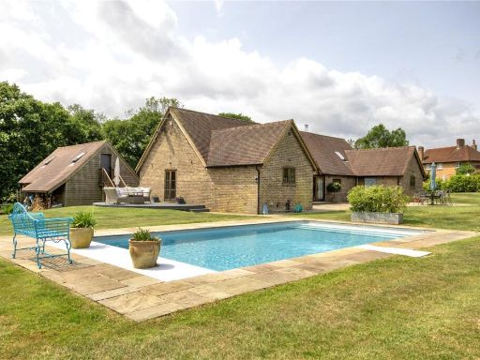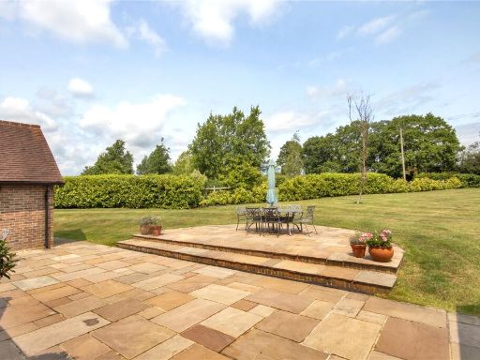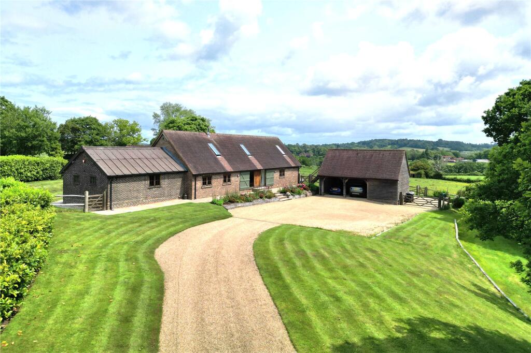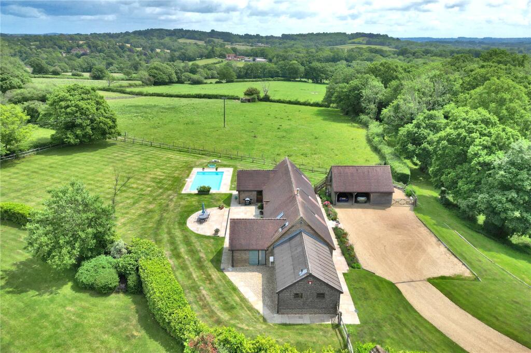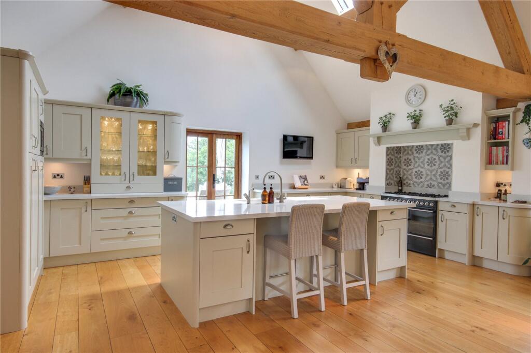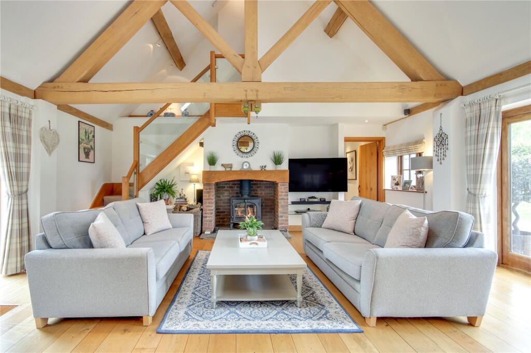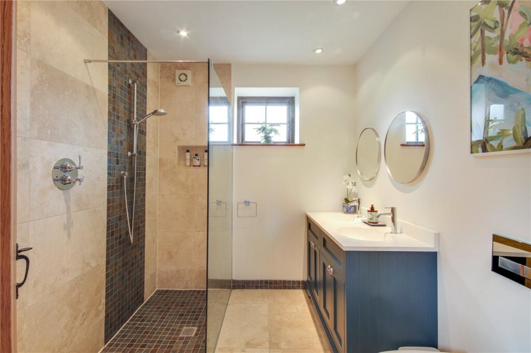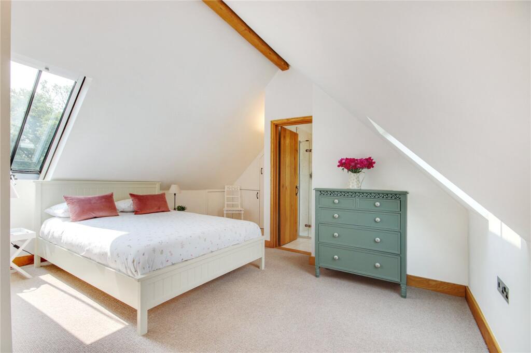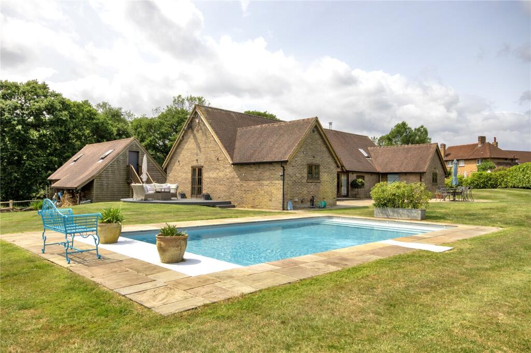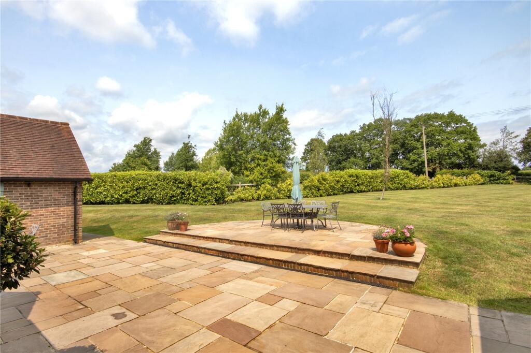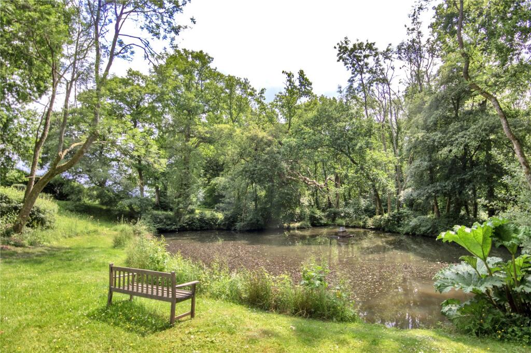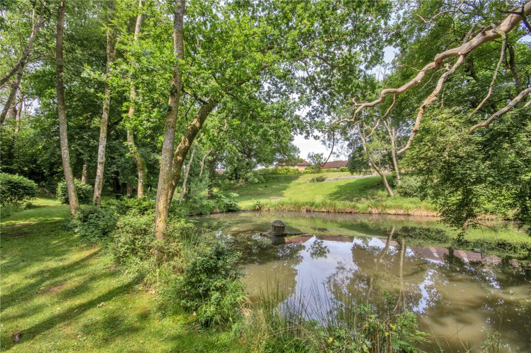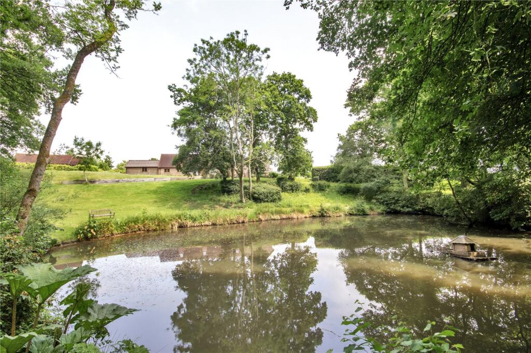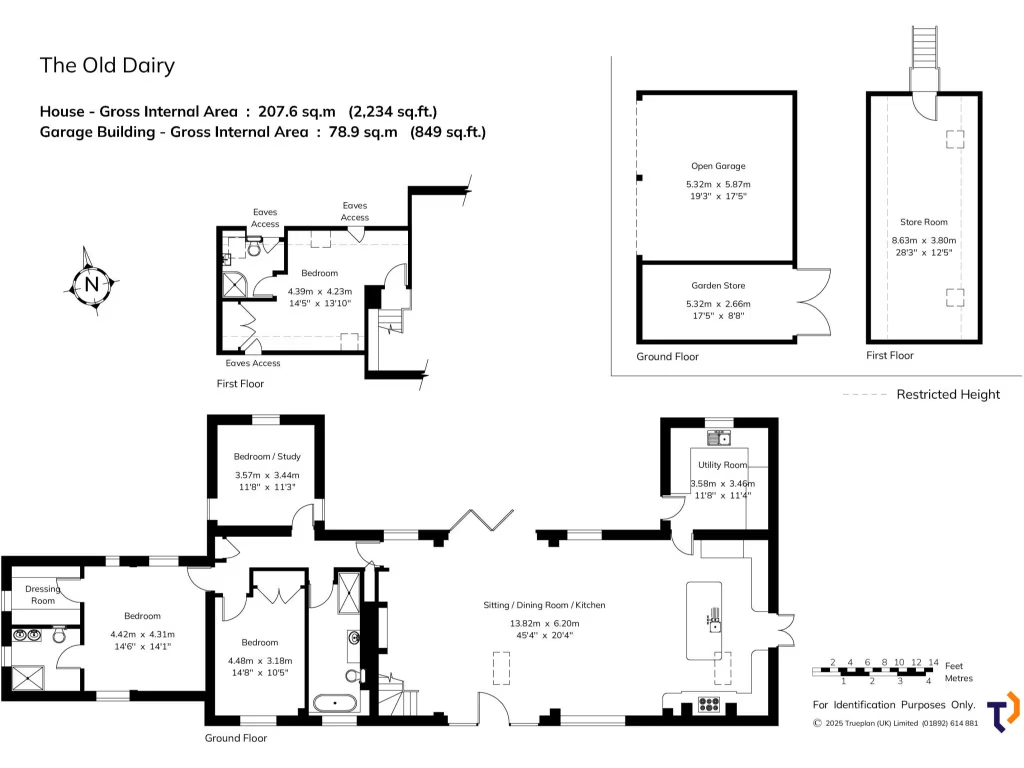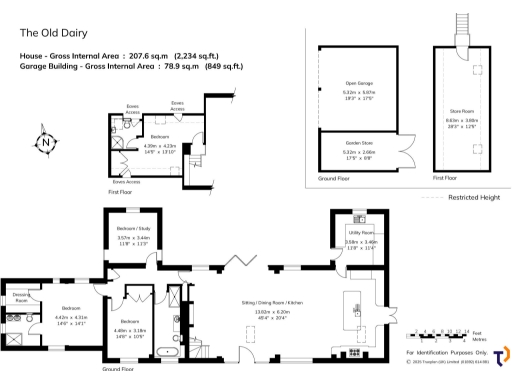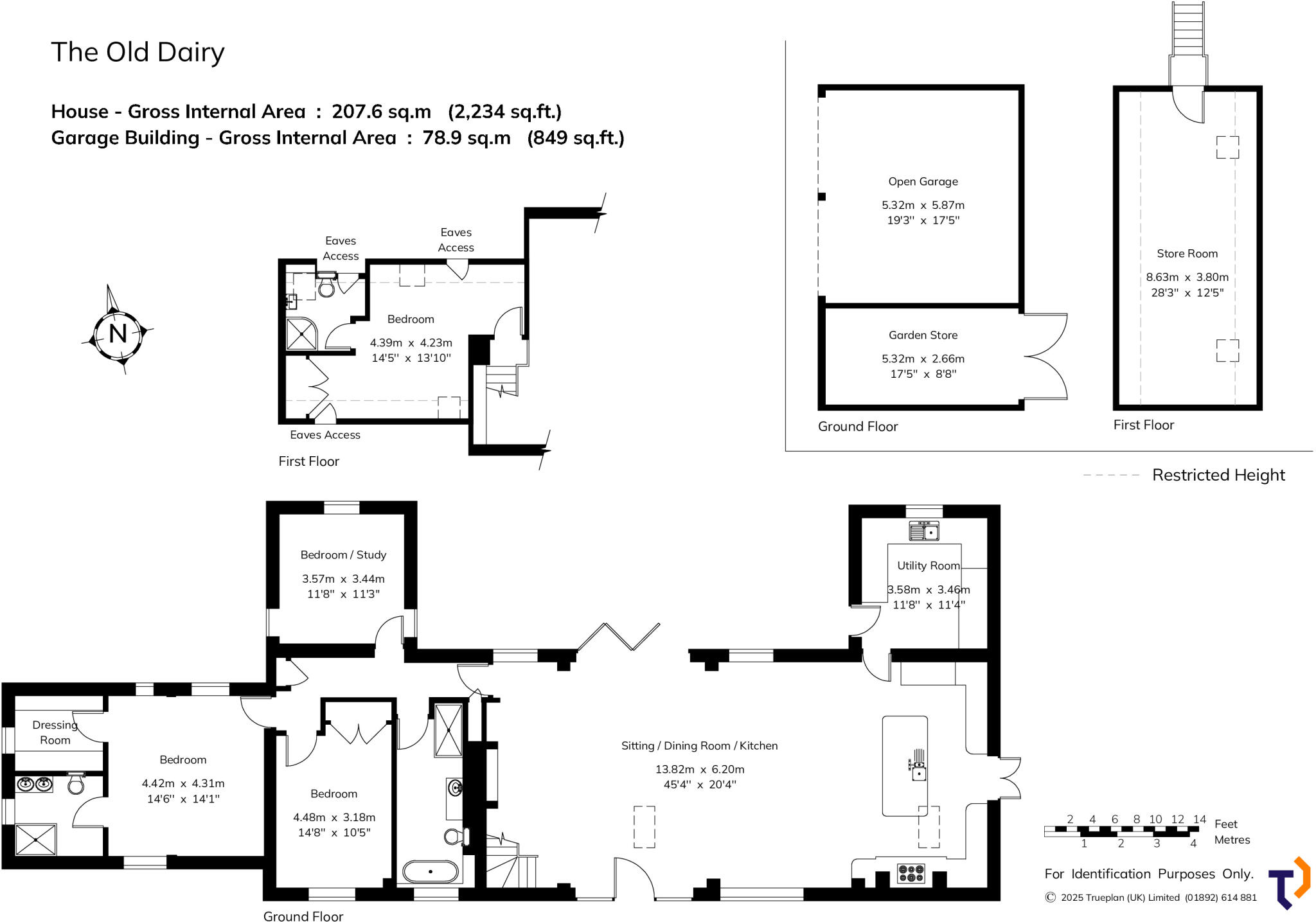Summary - THE OLD DAIRY, STEEP ROAD TN6 3RX
4 bed 3 bath House
Converted farmhouse on 7.5 acres with pool, energy-efficient heating and expansive views.
Immaculate barn conversion with vaulted open-plan living and oak timbers
Circa 7.5 acres: paddock, pond, woodland and extensive landscaped gardens
Heated saltwater swimming pool with electric cover and pool heat pump
Eco heating: ground-source heat pump, air-source for pool, underfloor heating
Guest suite accessed by separate stair; flexible accommodation and office space
Curtilage listing present — likely restrictions and extra consent required
Main fuel LPG (individual supply) — consider ongoing delivery and cost
Council tax rated as quite expensive; large plot maintenance required
The Old Dairy is a striking former farm building converted in 2010 into a light-filled, modern family home. Set within about 7.5 acres of paddock, pond, woodland and formal lawns, the house delivers generous open-plan living, principal and guest suites, and substantial outbuildings including a two-car open bay garage with loft space. Eco credentials are strong: ground-source and air-source heat pumps, zoned underfloor heating and extensive insulation keep running costs lower than a typical rural house.
The property is presented in excellent decorative order and is essentially move-in ready, with quality finishes such as oak floors, vaulted ceilings, exposed timbers and a fitted kitchen with quartz surfaces. Outside offers private, rural living with a heated saltwater swimming pool (electric cover), terraced decking and sweeping views across farmed countryside — ideal for families or buyers seeking a country retreat with modern convenience.
Buyers should note material constraints alongside the positives. The house sits under curtilage listing, which will limit alterations and could complicate future works. Heating fuel is LPG (not a communal supply) which can be more expensive and requires delivery. Council tax is described as quite expensive. The property is recorded as semi‑detached in the data, despite its barn conversion character; practical access and boundaries should be checked.
This is a tranquil, rural home for buyers who value space, privacy and sympathetic conversion detail, and who are comfortable with the responsibilities of a large plot and listed-curtilage constraints.
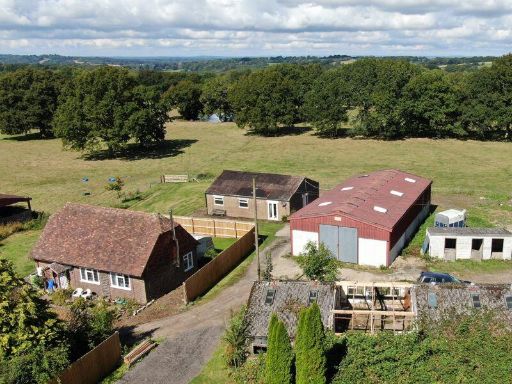 Farm for sale in Catts Hill, Mark Cross, Crowborough, East Sussex , TN6 — £1,575,000 • 4 bed • 2 bath • 6640 ft²
Farm for sale in Catts Hill, Mark Cross, Crowborough, East Sussex , TN6 — £1,575,000 • 4 bed • 2 bath • 6640 ft²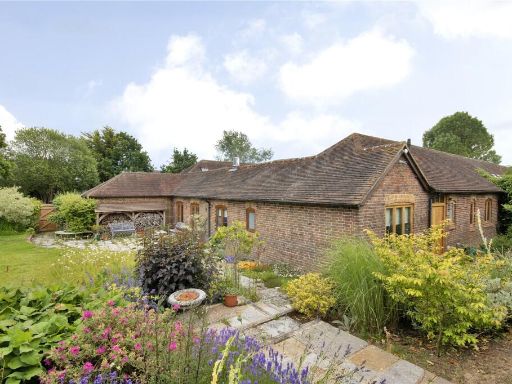 5 bedroom semi-detached house for sale in Hampkins Hill Road, Chiddingstone, Kent, TN8 — £1,500,000 • 5 bed • 4 bath • 2828 ft²
5 bedroom semi-detached house for sale in Hampkins Hill Road, Chiddingstone, Kent, TN8 — £1,500,000 • 5 bed • 4 bath • 2828 ft²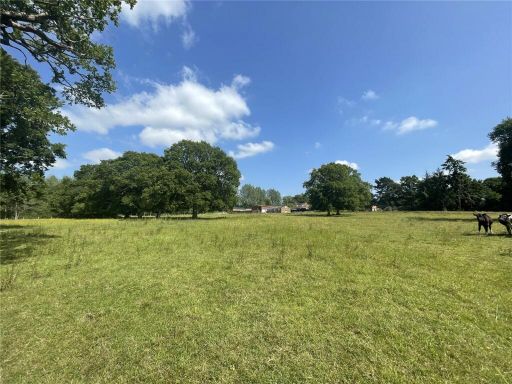 5 bedroom detached house for sale in Catts Hill, Mark Cross, TN6 — £1,575,000 • 5 bed • 2 bath • 874 ft²
5 bedroom detached house for sale in Catts Hill, Mark Cross, TN6 — £1,575,000 • 5 bed • 2 bath • 874 ft²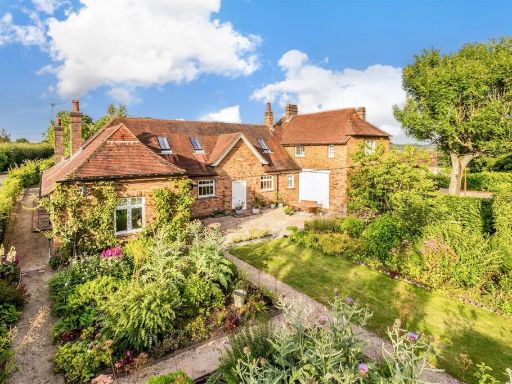 4 bedroom link detached house for sale in Steep Road, Crowborough, East Sussex, TN6 — £1,195,000 • 4 bed • 2 bath • 2003 ft²
4 bedroom link detached house for sale in Steep Road, Crowborough, East Sussex, TN6 — £1,195,000 • 4 bed • 2 bath • 2003 ft²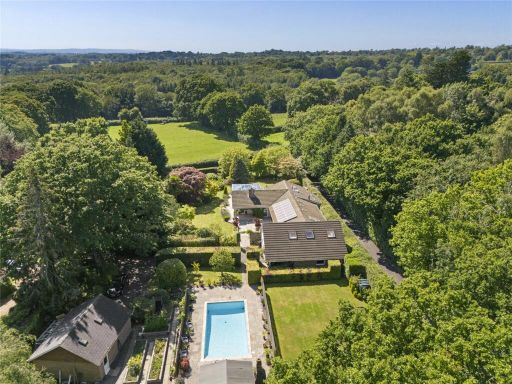 4 bedroom detached house for sale in Back Lane, Cross in Hand, Heathfield, East Sussex, TN21 — £1,400,000 • 4 bed • 3 bath • 4400 ft²
4 bedroom detached house for sale in Back Lane, Cross in Hand, Heathfield, East Sussex, TN21 — £1,400,000 • 4 bed • 3 bath • 4400 ft²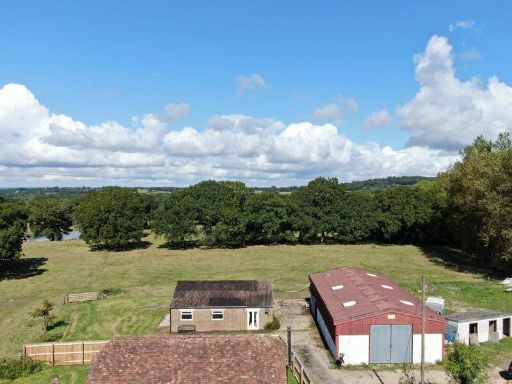 4 bedroom detached house for sale in Catts Hill, Mark Cross, Crowborough, East Sussex , TN6 — £1,100,000 • 4 bed • 2 bath • 882 ft²
4 bedroom detached house for sale in Catts Hill, Mark Cross, Crowborough, East Sussex , TN6 — £1,100,000 • 4 bed • 2 bath • 882 ft²
