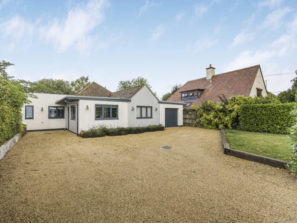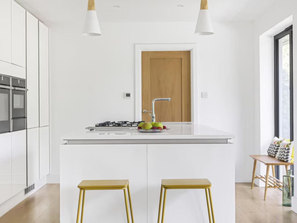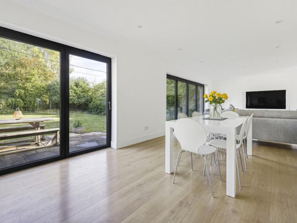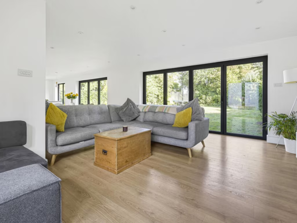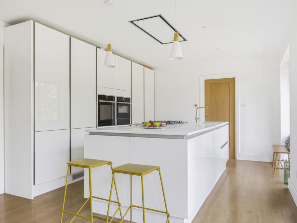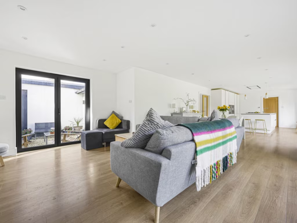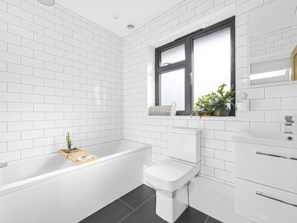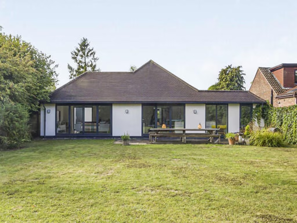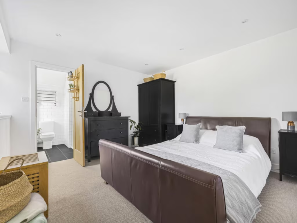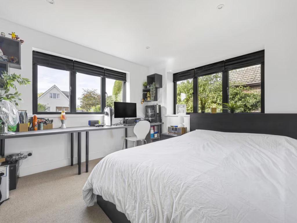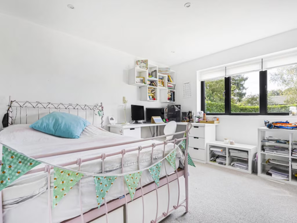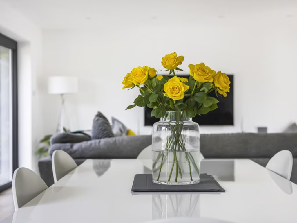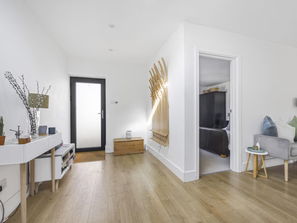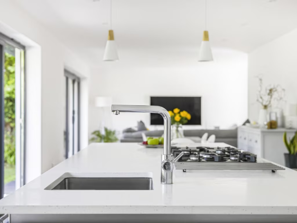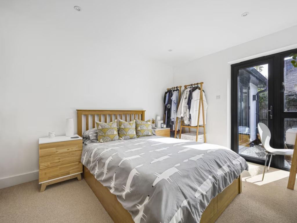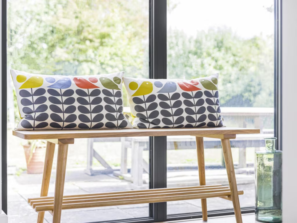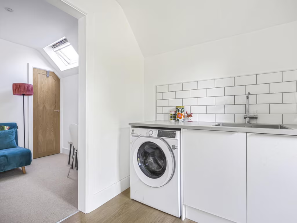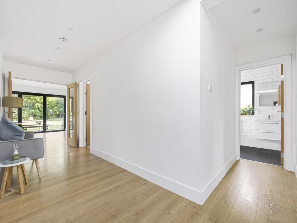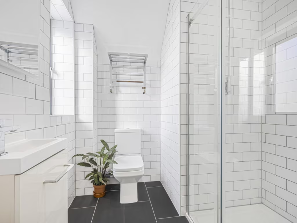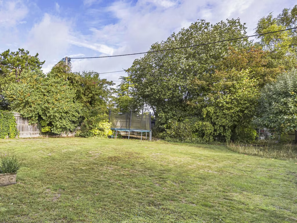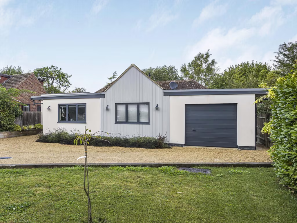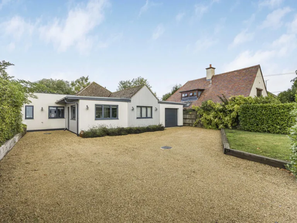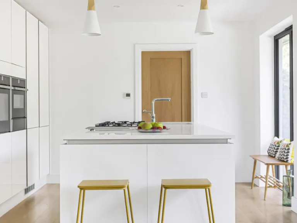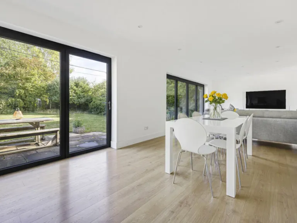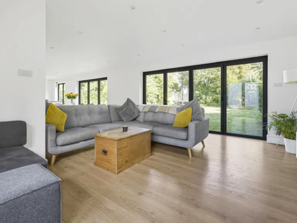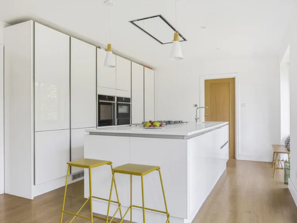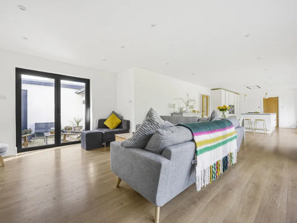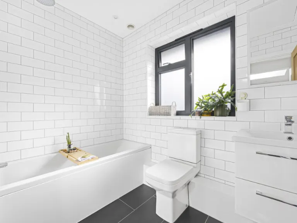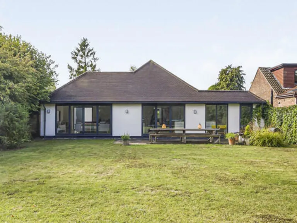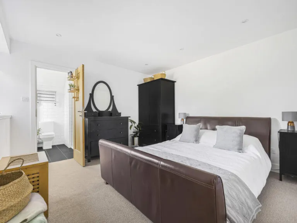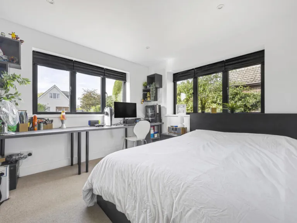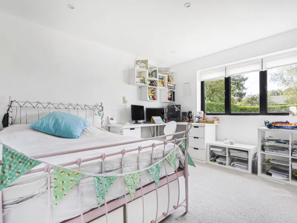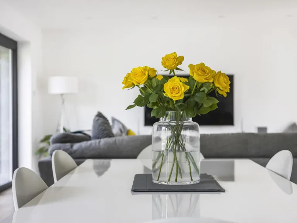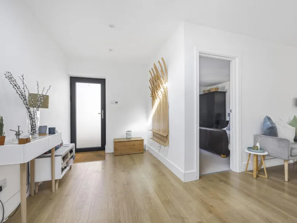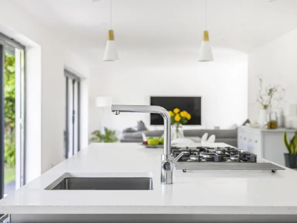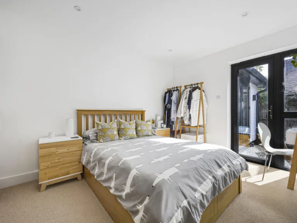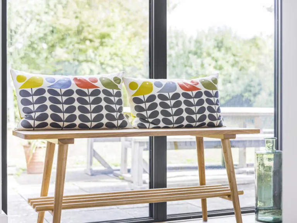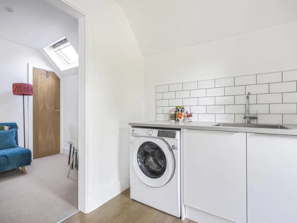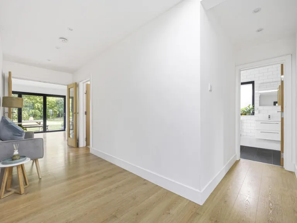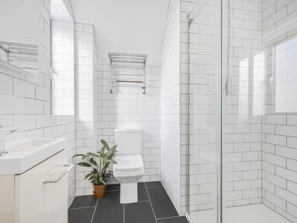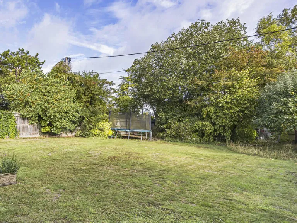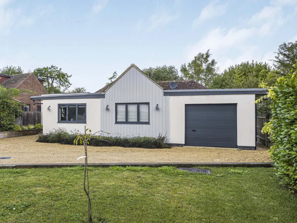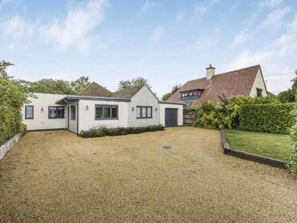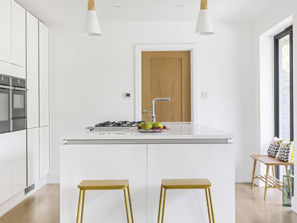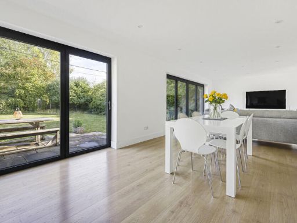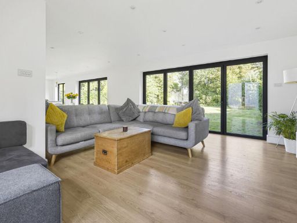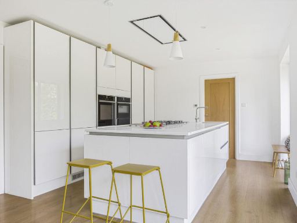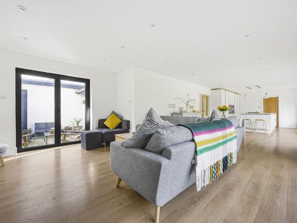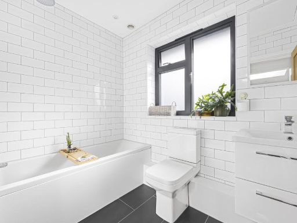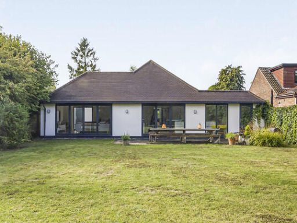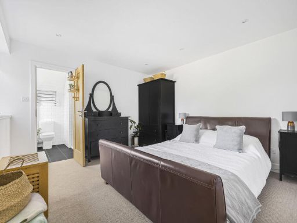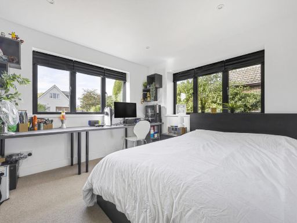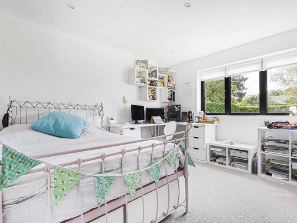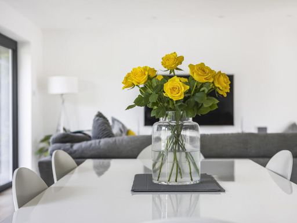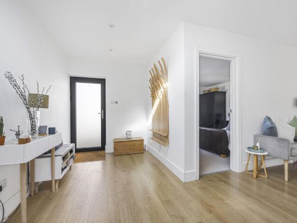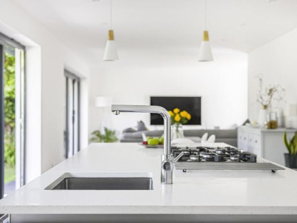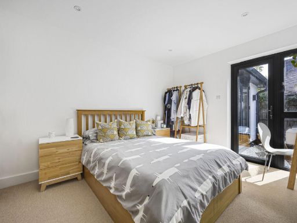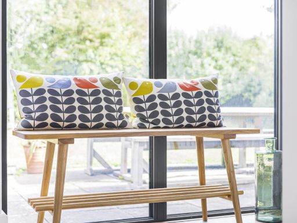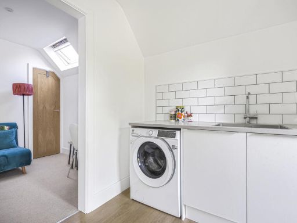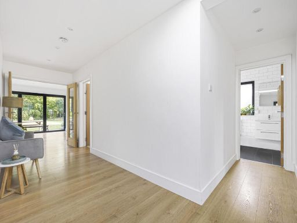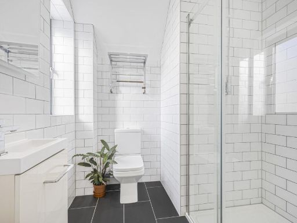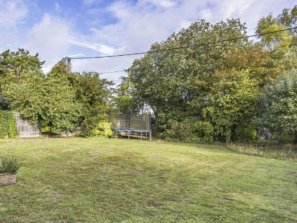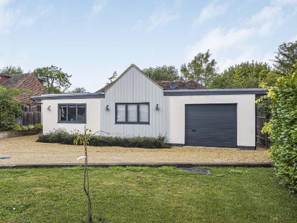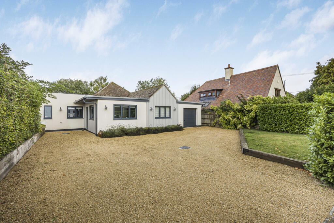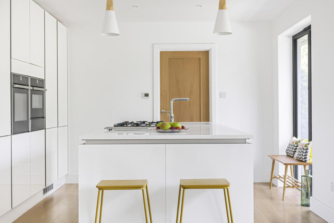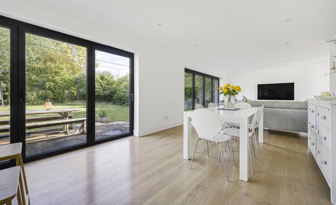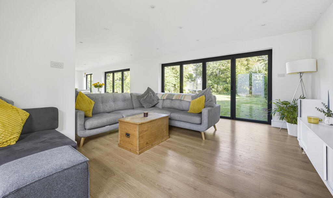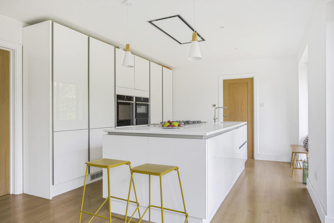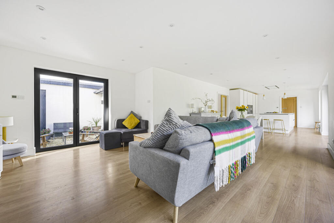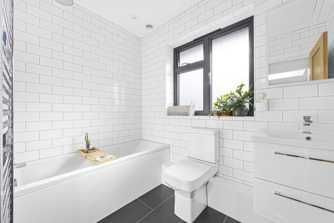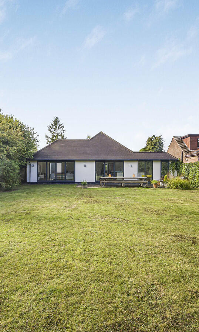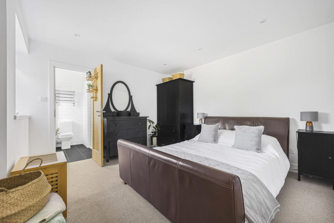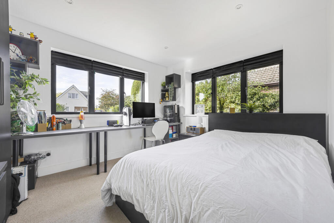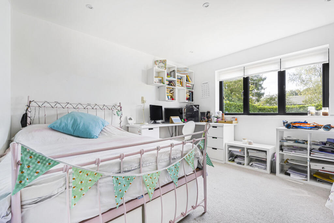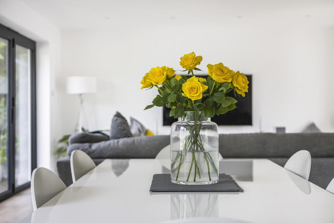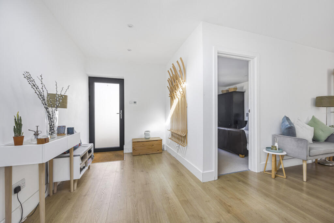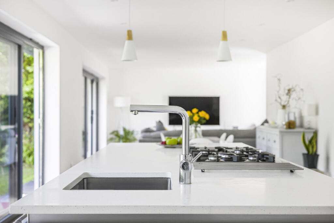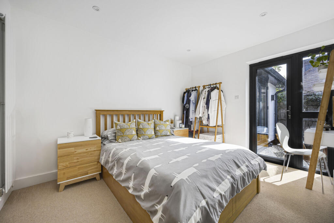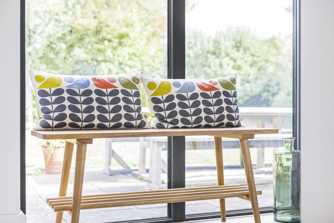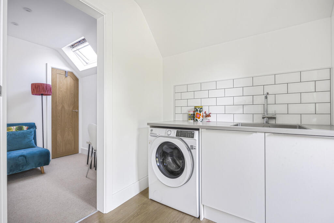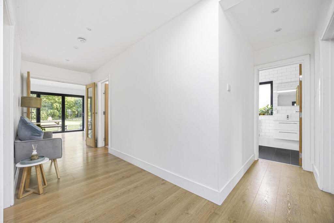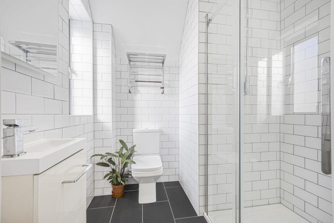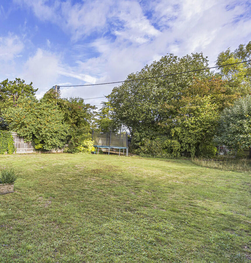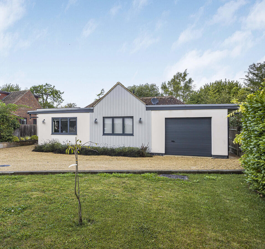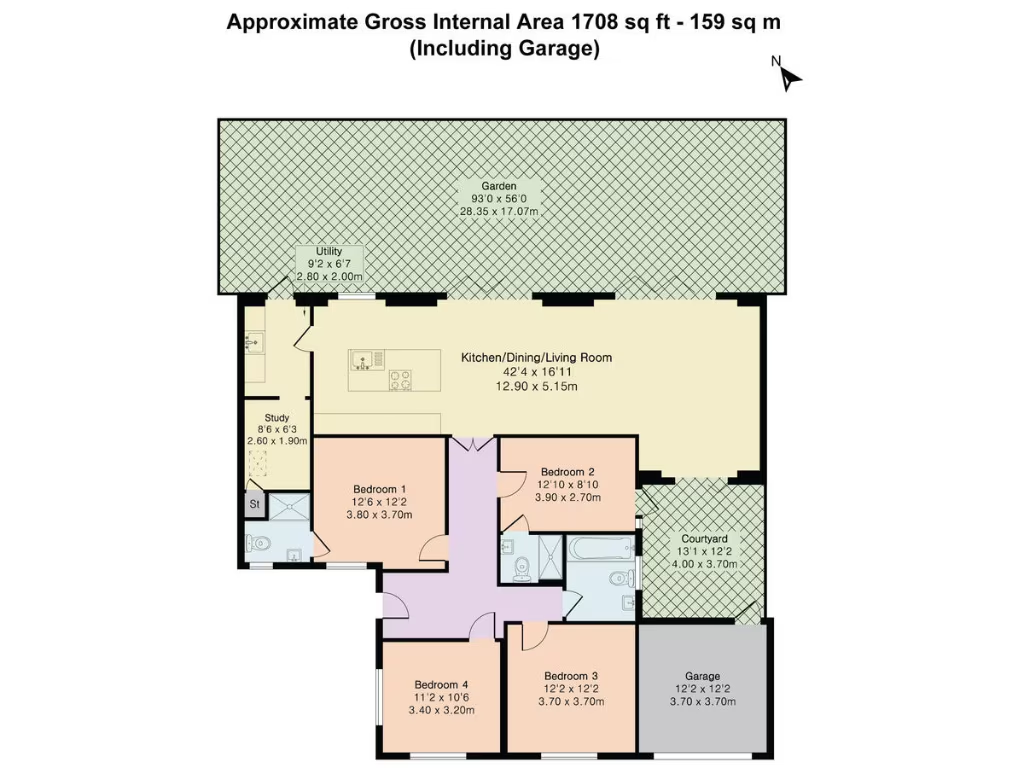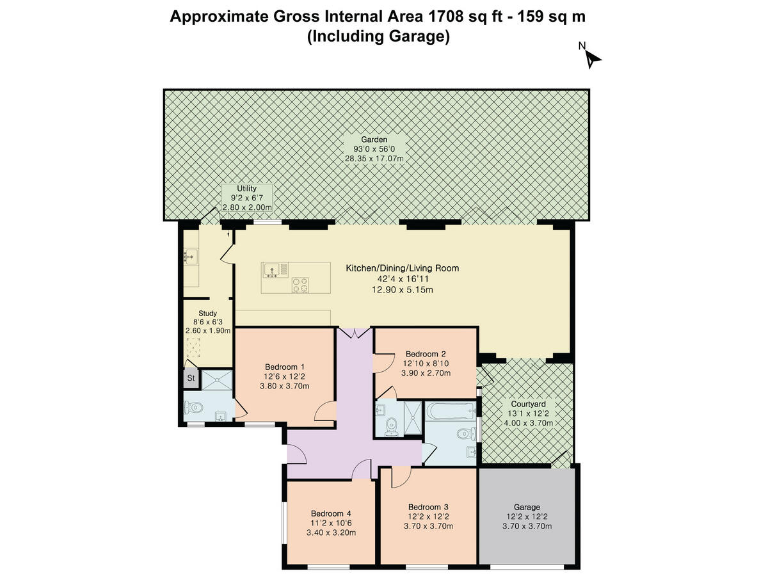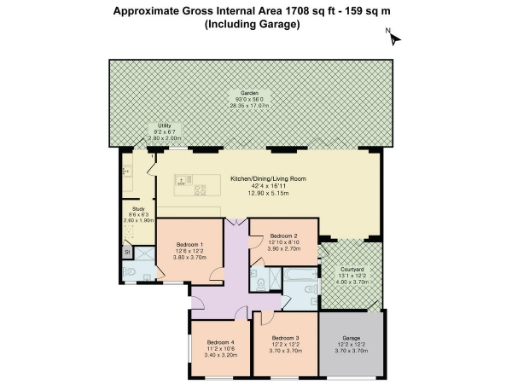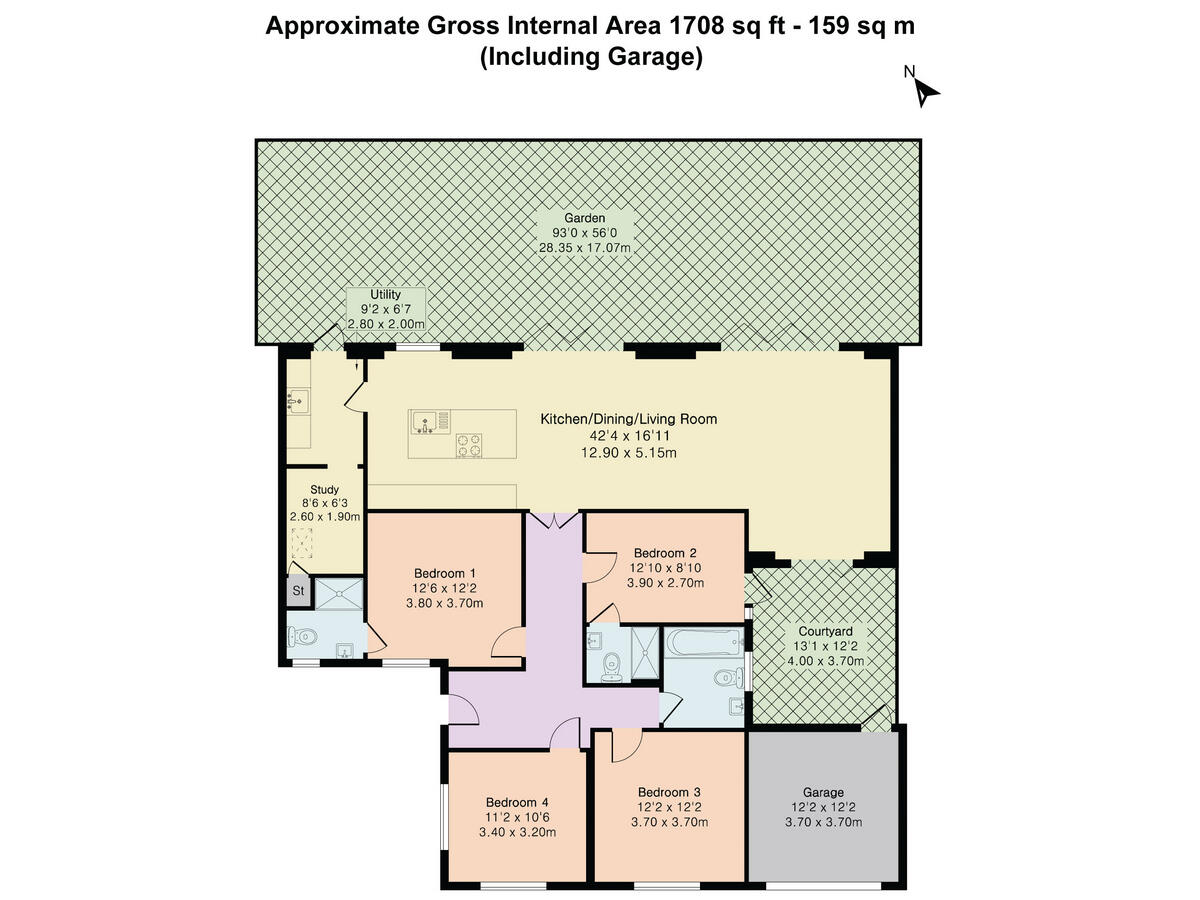Summary - STAND HOLME EBBES LANE EAST HANNEY WANTAGE OX12 0HL
4 bed 3 bath Detached
Stylish single-storey home with large garden and modern utilities in East Hanney.
Four double bedrooms, two with en-suite bathrooms
A recently and carefully renovated four-bedroom detached home in peaceful East Hanney, designed for contemporary family living. The 2019 refurbishment created a bright open-plan kitchen, dining and living hub with two sets of bi-fold doors that connect directly to a large, private rear garden of around 90 feet. Zoned underfloor heating, Category 5 wiring and an electric vehicle charging point are practical upgrades for modern life.
Accommodation is single-storey and well laid out, with four double bedrooms including two en-suites and a private courtyard accessed from the second bedroom. The high-end kitchen with central island and integrated appliances is the showpiece, while a separate utility and a dedicated home office add everyday convenience. Off-street parking for several cars and a garage provide useful storage and parking options.
Buyers should note measurable drawbacks: the main heating fuel is oil (not a community system), the EPC is a C and Council Tax sits in Band E, which is above average. The property has a medium flood risk and the cavity walls show only partial/assumed insulation; some long-term running costs and resilience improvements may be needed over time despite the recent renovation.
Set in a very affluent, well-connected village with excellent mobile signal, fast broadband and strong local schools, this home suits families seeking a contemporary, low-maintenance country lifestyle with easy access to nearby towns. The house balances stylish living spaces with practical features, though buyers wanting lower running costs or the highest energy efficiency should factor in potential upgrades.
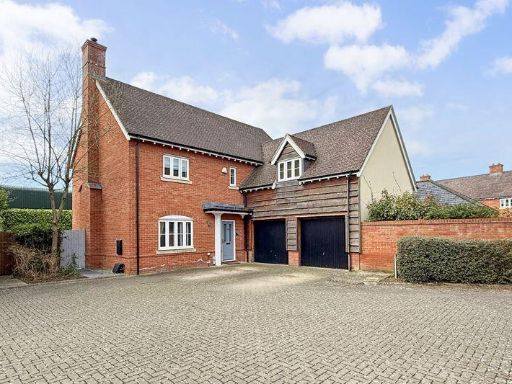 5 bedroom detached house for sale in Stevenson Close, East Hanney, OX12 — £650,000 • 5 bed • 3 bath • 2277 ft²
5 bedroom detached house for sale in Stevenson Close, East Hanney, OX12 — £650,000 • 5 bed • 3 bath • 2277 ft²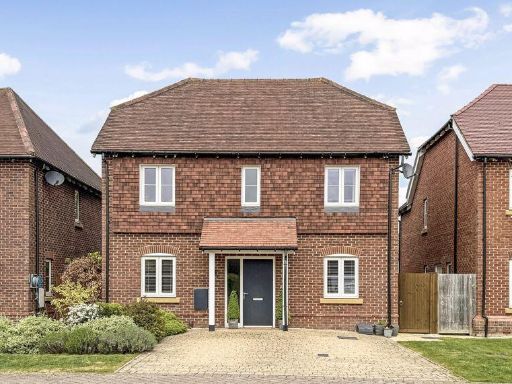 3 bedroom detached house for sale in Anderson Place, East Hanney, OX12 — £465,000 • 3 bed • 2 bath • 1140 ft²
3 bedroom detached house for sale in Anderson Place, East Hanney, OX12 — £465,000 • 3 bed • 2 bath • 1140 ft²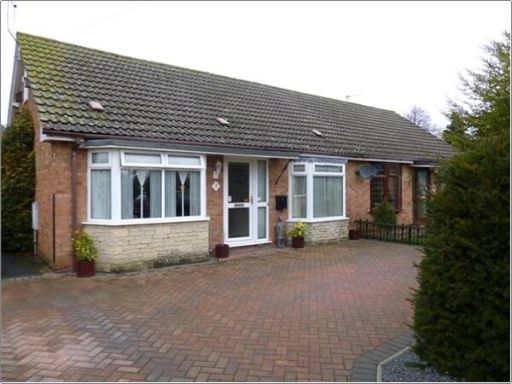 3 bedroom semi-detached house for sale in Ashfields Close, OX12 — £410,000 • 3 bed • 2 bath • 996 ft²
3 bedroom semi-detached house for sale in Ashfields Close, OX12 — £410,000 • 3 bed • 2 bath • 996 ft²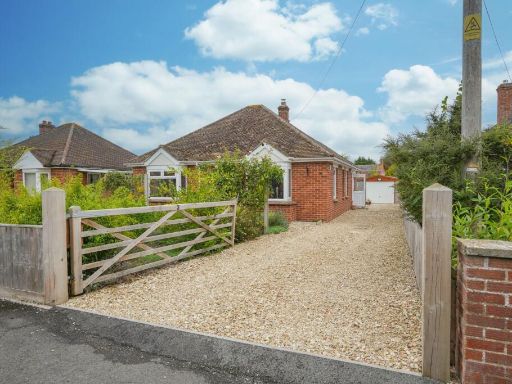 2 bedroom detached bungalow for sale in Blenheim Orchard, East Hanney, OX12 — £525,000 • 2 bed • 2 bath • 807 ft²
2 bedroom detached bungalow for sale in Blenheim Orchard, East Hanney, OX12 — £525,000 • 2 bed • 2 bath • 807 ft²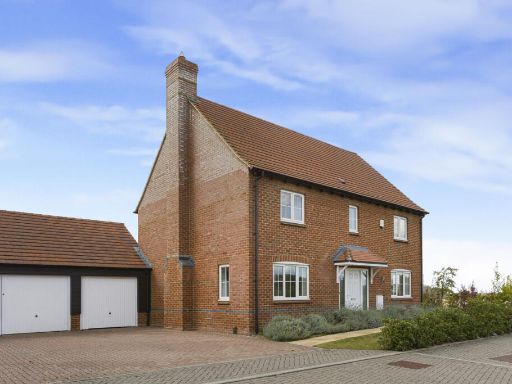 4 bedroom detached house for sale in Ridgeway Close, East Hendred, OX12 — £700,000 • 4 bed • 2 bath • 1762 ft²
4 bedroom detached house for sale in Ridgeway Close, East Hendred, OX12 — £700,000 • 4 bed • 2 bath • 1762 ft²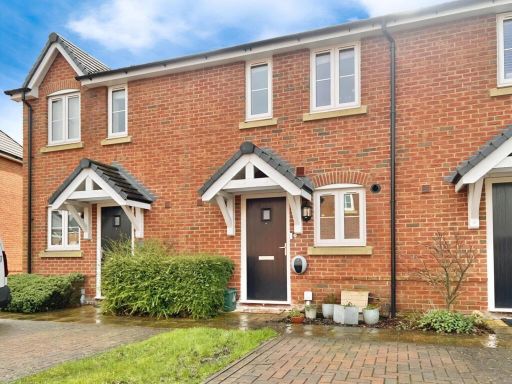 2 bedroom terraced house for sale in Whitfield Gardens, East Hanney, Wantage, Oxfordshire, OX12 — £300,000 • 2 bed • 1 bath • 738 ft²
2 bedroom terraced house for sale in Whitfield Gardens, East Hanney, Wantage, Oxfordshire, OX12 — £300,000 • 2 bed • 1 bath • 738 ft²