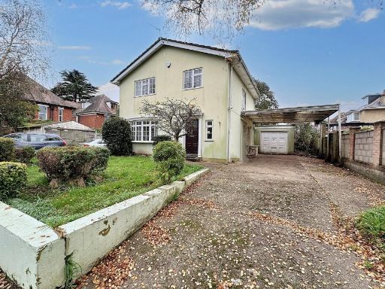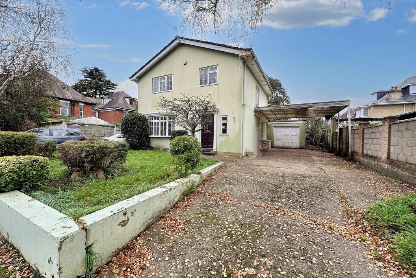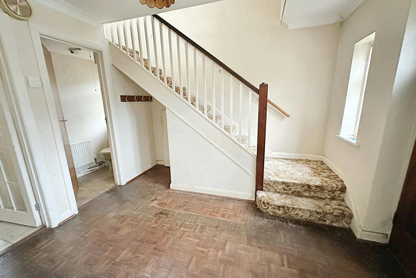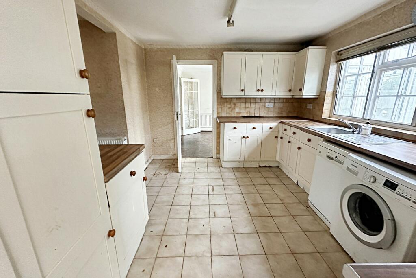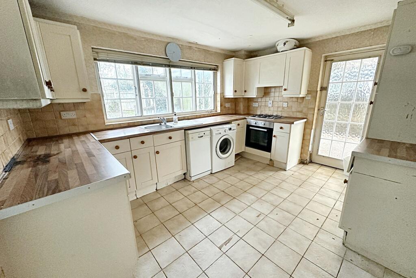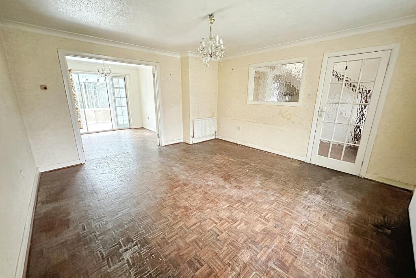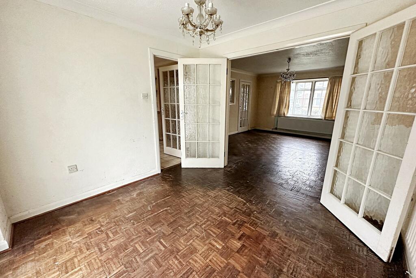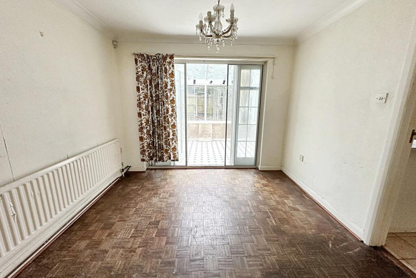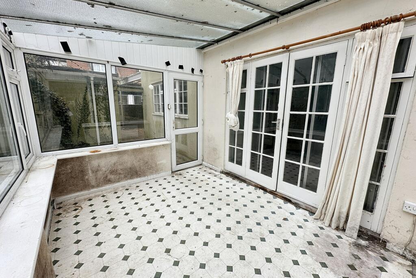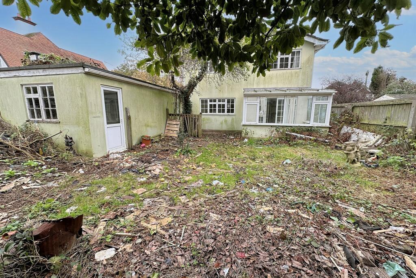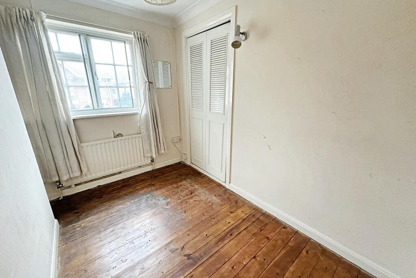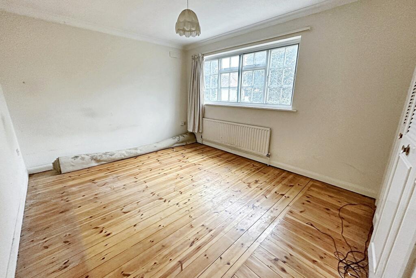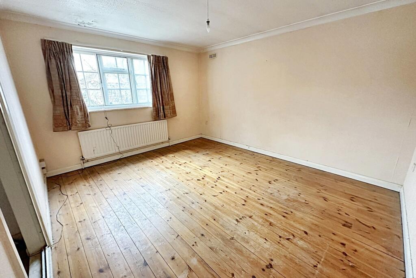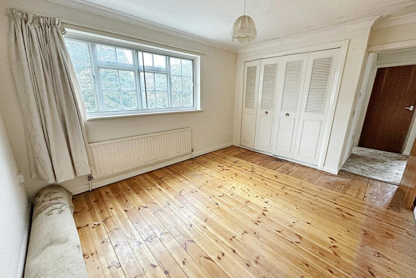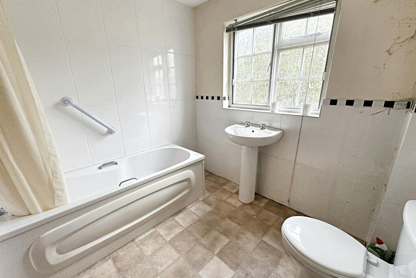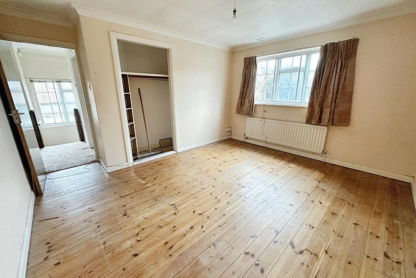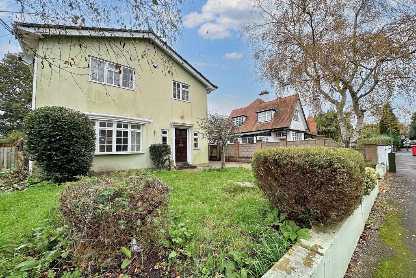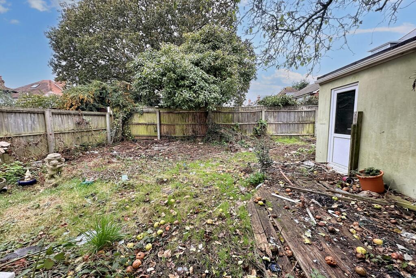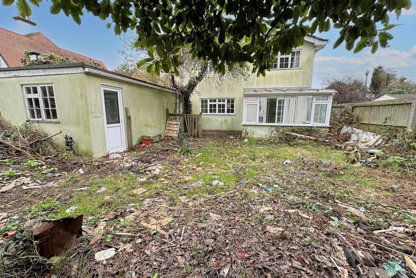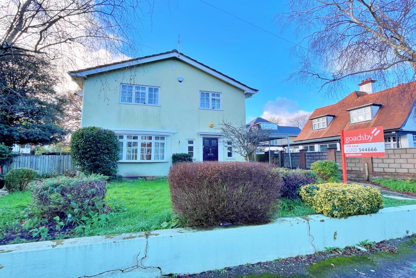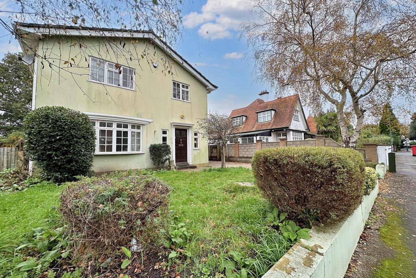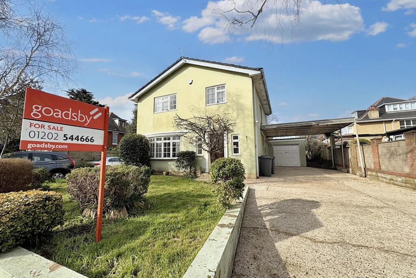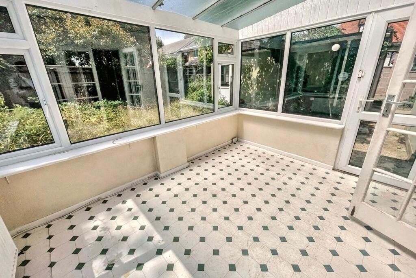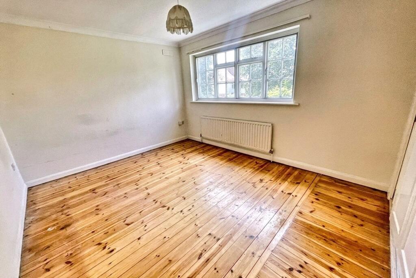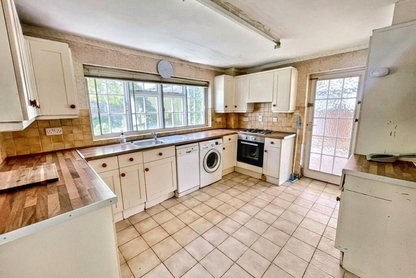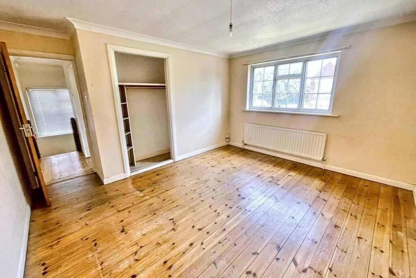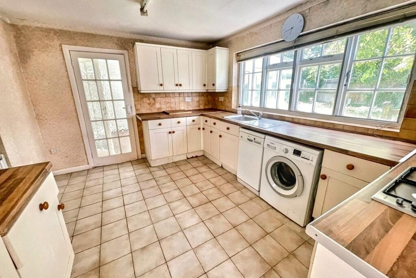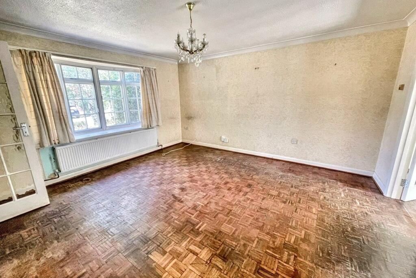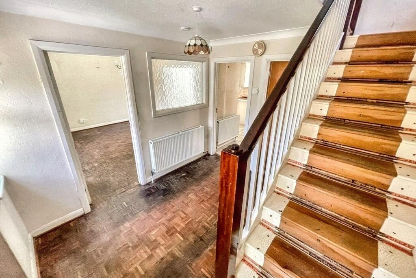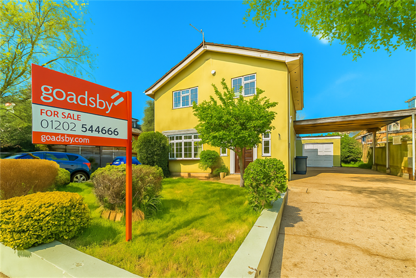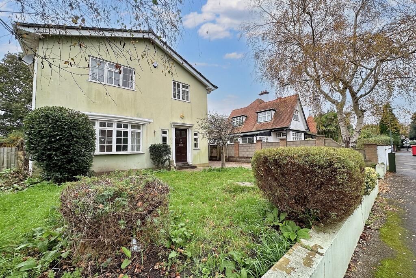Summary - 16A RICHMOND PARK CRESCENT BOURNEMOUTH BH8 9BU
3 bed 1 bath Detached
Opposite scenic golf course with scope to modernise and extend.
Opposite Queens Park Golf Course with pleasant views and green outlook
Detached on a decent plot with westerly rear garden and side access
Large carport plus detached single garage and generous driveway parking
Conservatory off dining room opens directly to the garden
Recently fitted boiler; property has secondary glazing
Requires full modernisation throughout; dated kitchen and bathroom
Signs of wear and possible mould in kitchen — remedial work likely
Single bathroom only; buyers should budget for renovation costs
Set on a decent plot opposite Queens Park Golf Course, this mid‑century detached house offers a practical family layout with strong scope to modernise and extend (subject to planning permission). Three bedrooms, two reception rooms and a conservatory open onto a westerly rear garden, ideal for afternoon sun and family use. Off‑road parking includes a large carport and a separate single garage.
The home benefits from mains gas central heating with a recently installed boiler and secondary glazing over original single‑glazed windows, helping comfort now while you plan improvements. Local amenities are excellent for families: Park School, several highly rated primary and secondary schools nearby, BH Live Active and Charminster High Street are within easy reach. Broadband is fast and mobile signal is excellent.
This is a renovation project: many interior finishes are dated and the property requires modernisation throughout. The kitchen shows signs of wear and possible mould in areas and the general décor and fittings are in need of updating. Buyers should budget for a full upgrade to bathrooms, kitchen and internal finishes; there is potential to enlarge the carport area or reconfigure ground-floor space subject to planning approval.
Practical details: freehold tenure, approximate 1,120 sq ft, single family bathroom only, council tax Band E (above average). The property will suit families or buyers seeking a value‑add refurbishment close to green space and strong local schools.
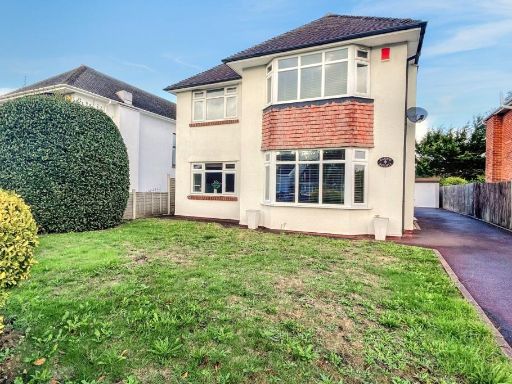 3 bedroom detached house for sale in Bournemouth, BH8 — £615,000 • 3 bed • 1 bath • 1067 ft²
3 bedroom detached house for sale in Bournemouth, BH8 — £615,000 • 3 bed • 1 bath • 1067 ft²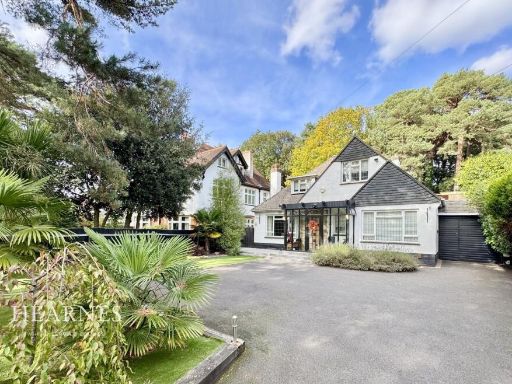 4 bedroom detached house for sale in Queens Park Avenue, Queens Park, Bournemouth, BH8 — £675,000 • 4 bed • 3 bath • 2030 ft²
4 bedroom detached house for sale in Queens Park Avenue, Queens Park, Bournemouth, BH8 — £675,000 • 4 bed • 3 bath • 2030 ft²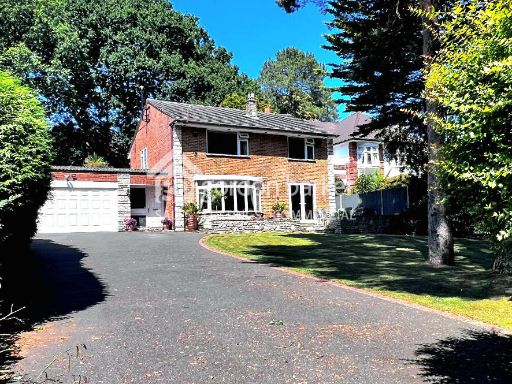 3 bedroom detached house for sale in Queens Park Avenue, Bournemouth, Dorset, BH8 — £780,000 • 3 bed • 1 bath • 1990 ft²
3 bedroom detached house for sale in Queens Park Avenue, Bournemouth, Dorset, BH8 — £780,000 • 3 bed • 1 bath • 1990 ft²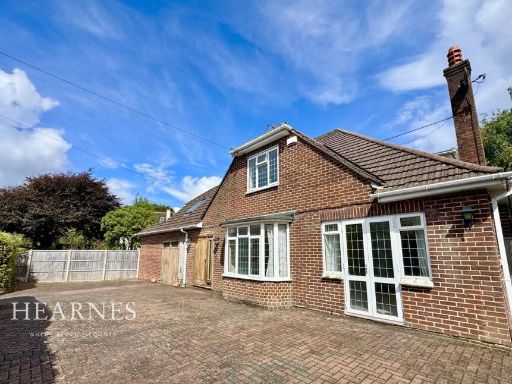 4 bedroom detached house for sale in St Ledgers Road, Queens Park, Bournemouth, BH8 — £700,000 • 4 bed • 2 bath • 2192 ft²
4 bedroom detached house for sale in St Ledgers Road, Queens Park, Bournemouth, BH8 — £700,000 • 4 bed • 2 bath • 2192 ft² 4 bedroom semi-detached house for sale in Queens Park Avenue, Queens Park, Bournemouth, BH8 — £650,000 • 4 bed • 3 bath • 1372 ft²
4 bedroom semi-detached house for sale in Queens Park Avenue, Queens Park, Bournemouth, BH8 — £650,000 • 4 bed • 3 bath • 1372 ft²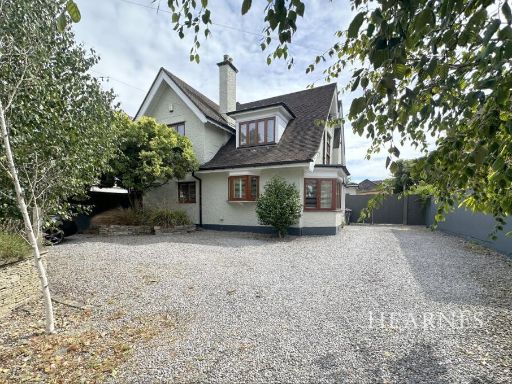 4 bedroom detached house for sale in St Albans Avenue, Queens Park, Bournemouth, BH8 — £850,000 • 4 bed • 2 bath • 2638 ft²
4 bedroom detached house for sale in St Albans Avenue, Queens Park, Bournemouth, BH8 — £850,000 • 4 bed • 2 bath • 2638 ft²





























































