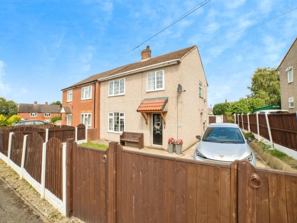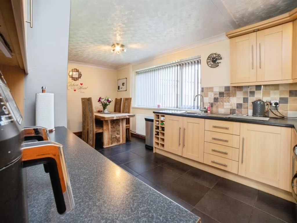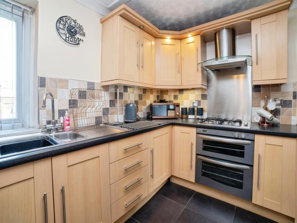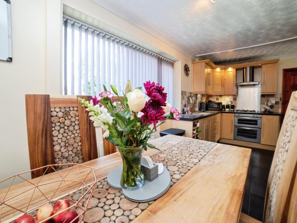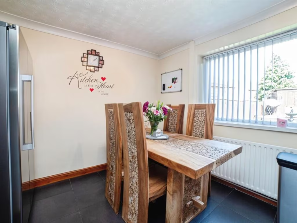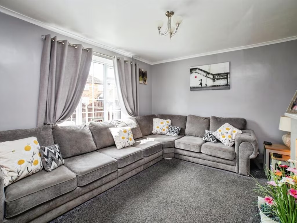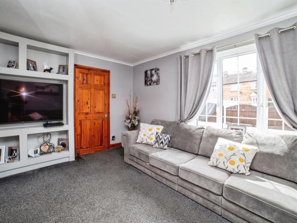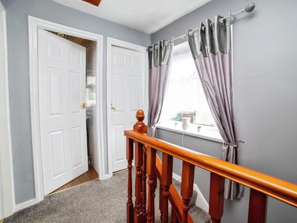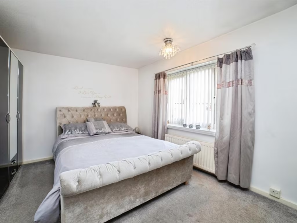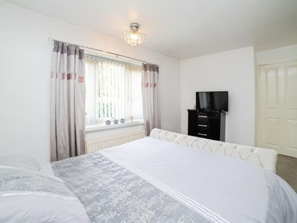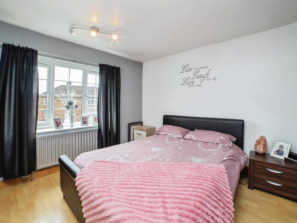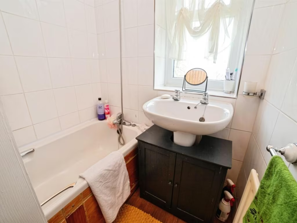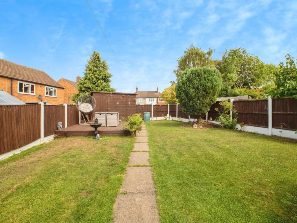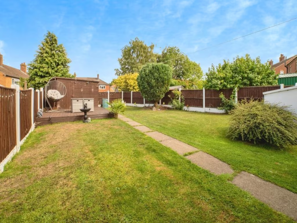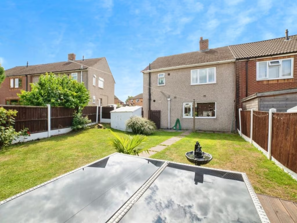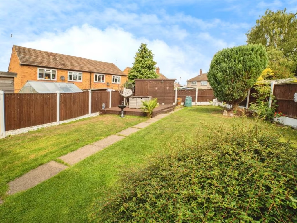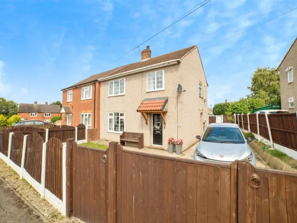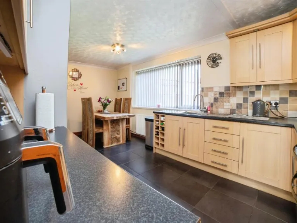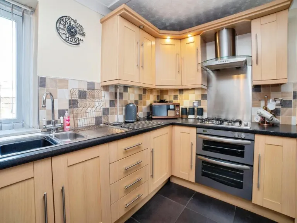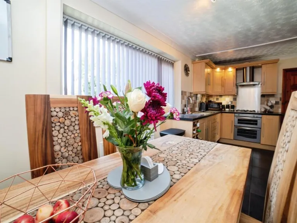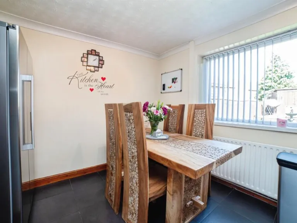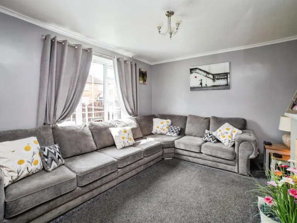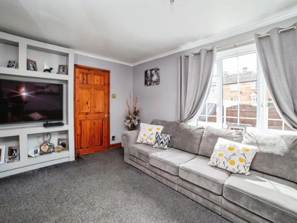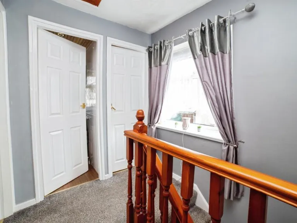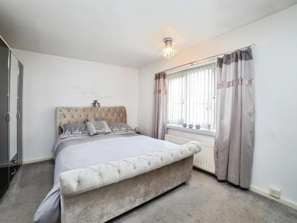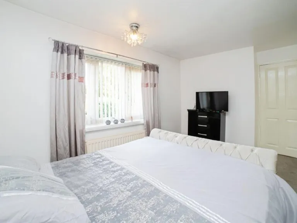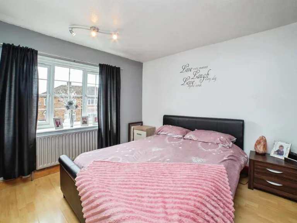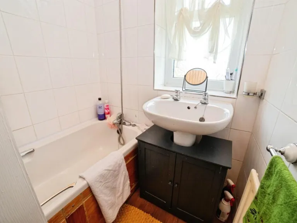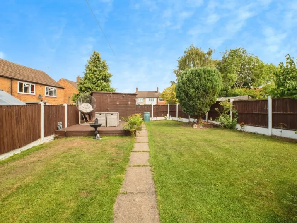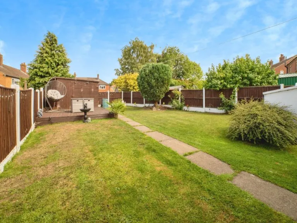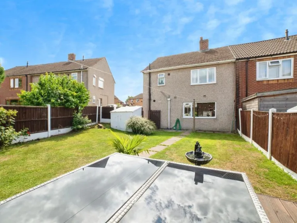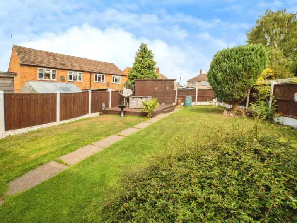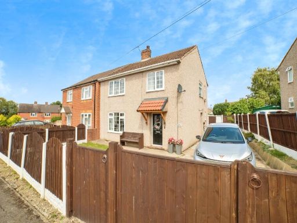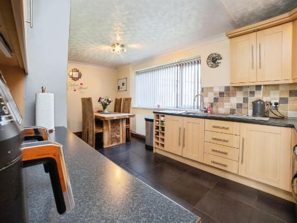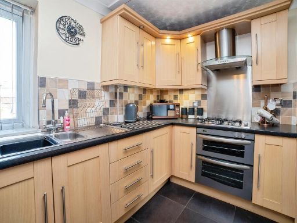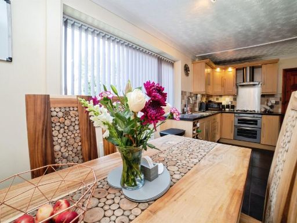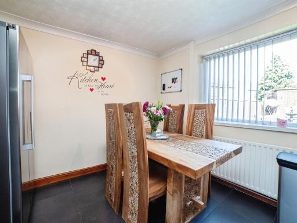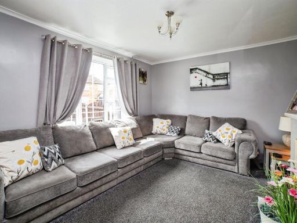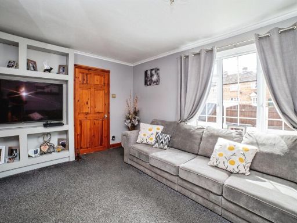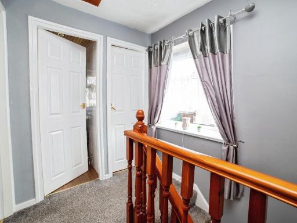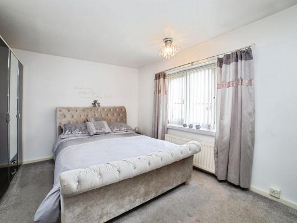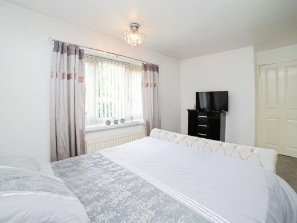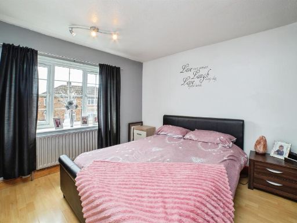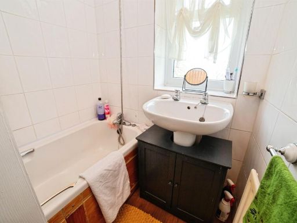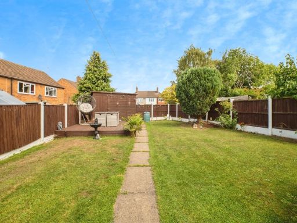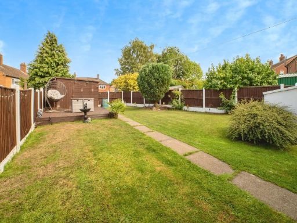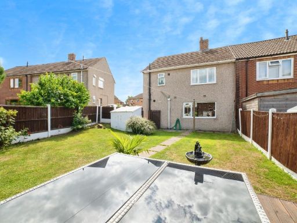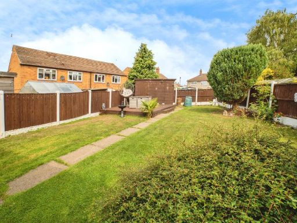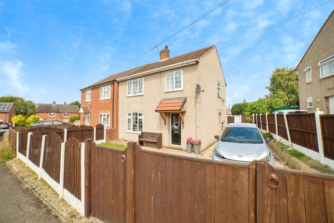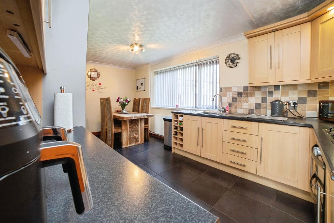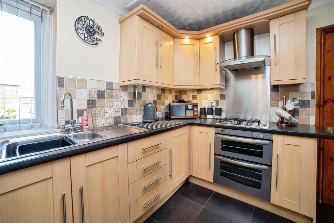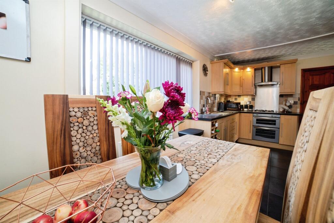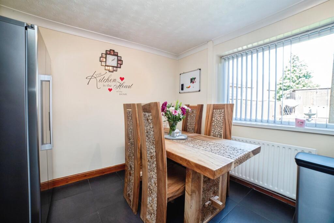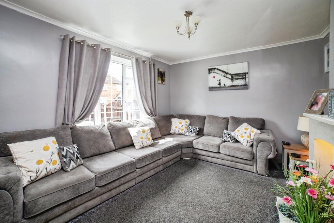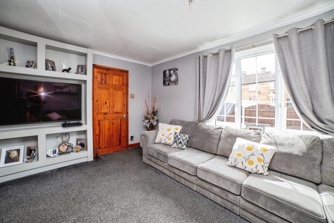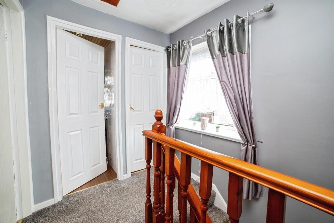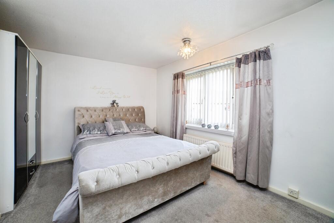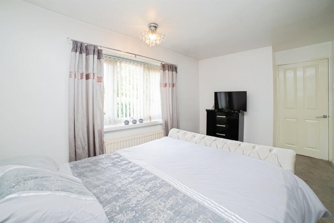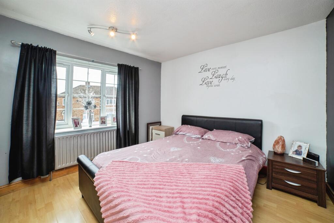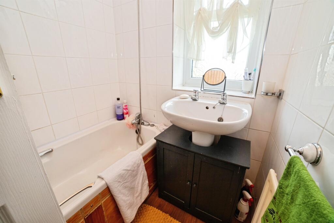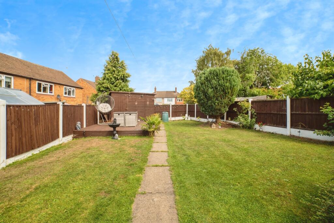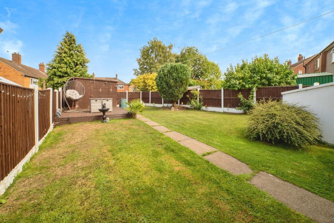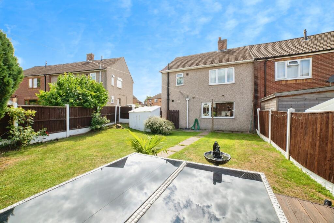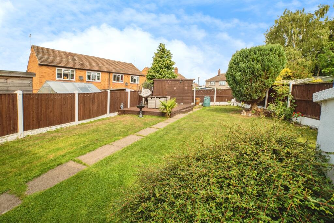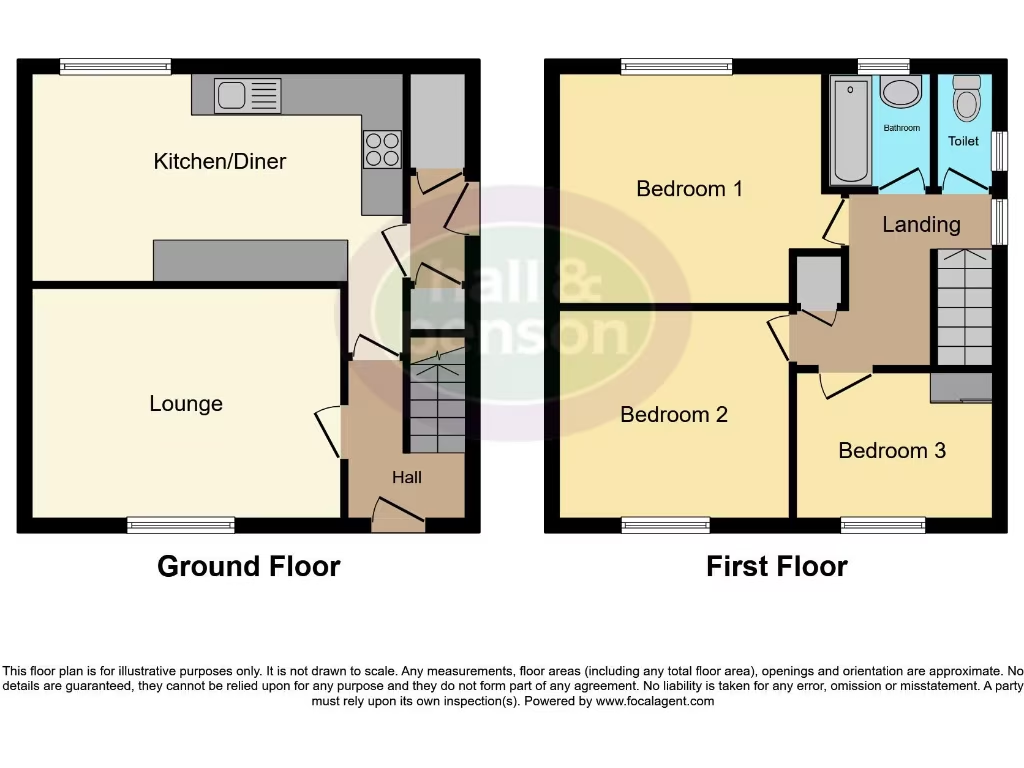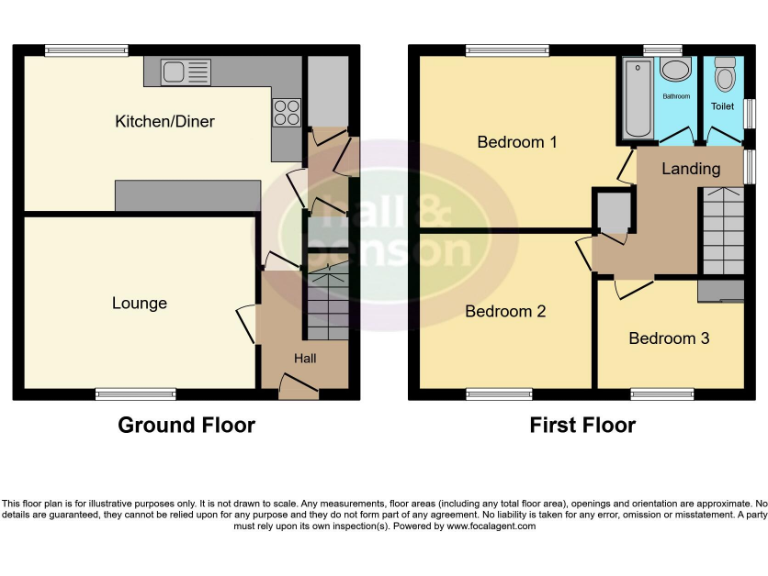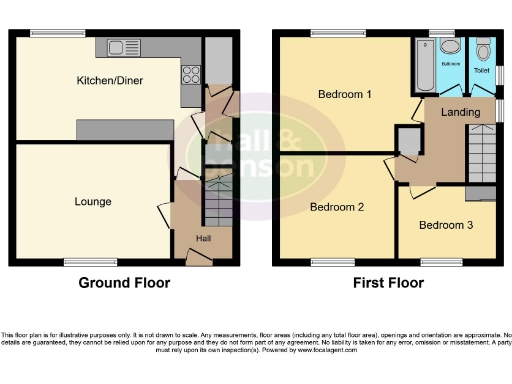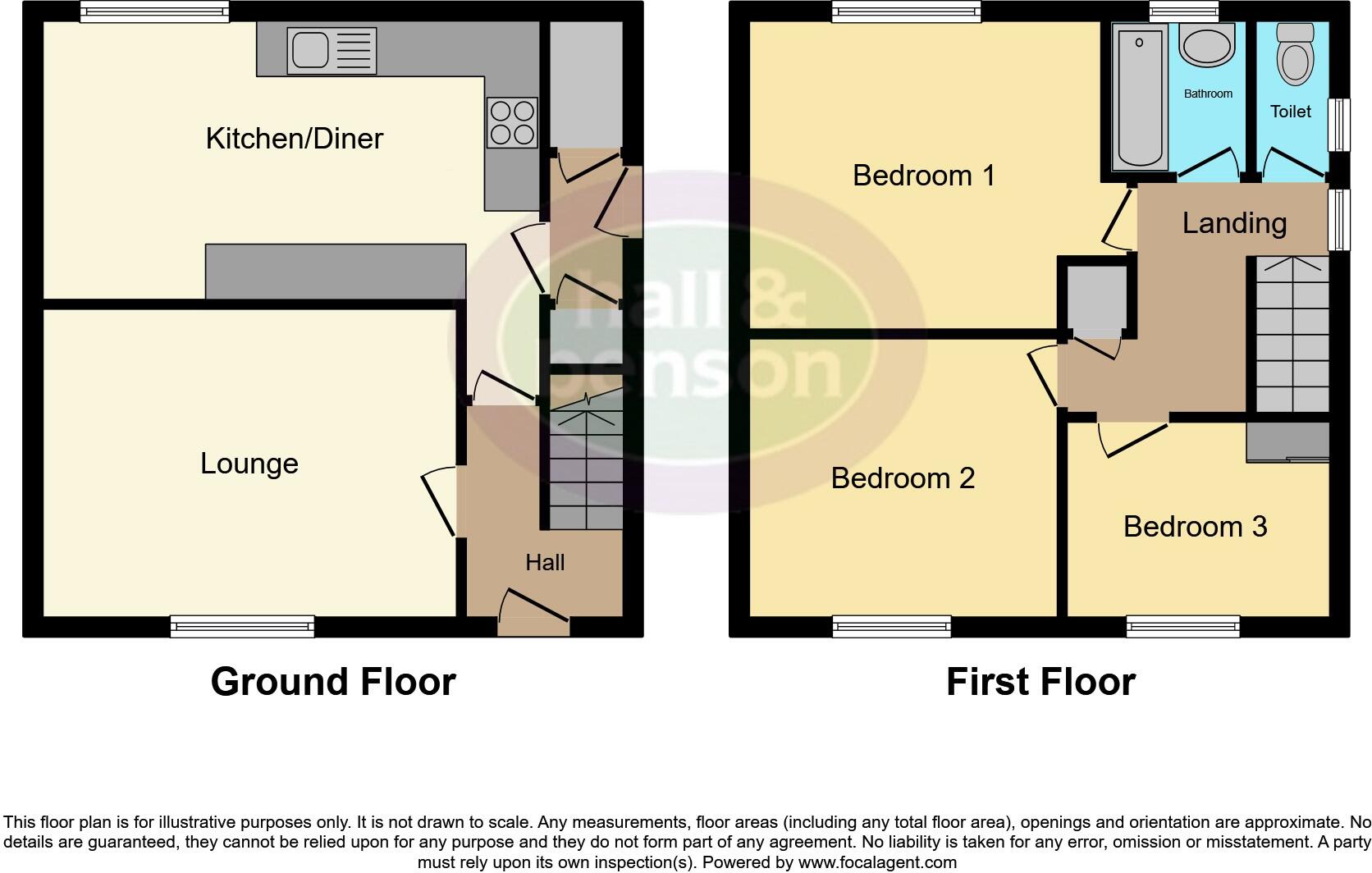Summary - Bunyan Crescent, Stonebroom, Alfreton DE55 6JH
3 bed 1 bath Semi-Detached
Compact, well-kept three-bed with huge garden and parking — scope to extend (STP)..
- Three bedrooms with separate WC and first-floor bathroom
- Very large/oversized rear and side garden, rare for area
- Compact internal size (approx. 541 sq ft)
- Off-street vehicle standing via gated side driveway
- Modern kitchen and useful utility area with boiler cupboard
- Double glazed windows and mains gas central heating
- System-built walls; assumed no wall insulation—may need upgrades
- Located in a deprived area; council tax very cheap
Set on a notably large plot, this neatly presented three-bedroom semi offers a compact but well-maintained family layout and genuine outdoor space. The ground floor has a bright lounge and a long dining kitchen with utility area and integrated hob and oven; upstairs are three bedrooms, a bathroom and a separate WC. Double glazing and a gas boiler are already in place, so day-to-day running is straightforward.
Internal floorspace is modest (approximately 541 sq ft), so the house will suit buyers who prioritise a large garden and parking over expansive interiors. The long side driveway provides off-street vehicle standing but there is no garage. The plot offers scope to extend or reconfigure (subject to consents), making this a strong proposition for buyers wanting outside space or future improvement potential.
Buyers should note the property is a post‑war, system‑built house likely lacking cavity insulation in the walls; some energy‑efficiency works or targeted insulation upgrades may be needed. The neighbourhood is in a very deprived area with average local crime and an industrious character; schools nearby have good Ofsted ratings and local amenities are within walking distance. Overall, this is a practical, affordable freehold family home with substantial garden potential and modest internal accommodation.
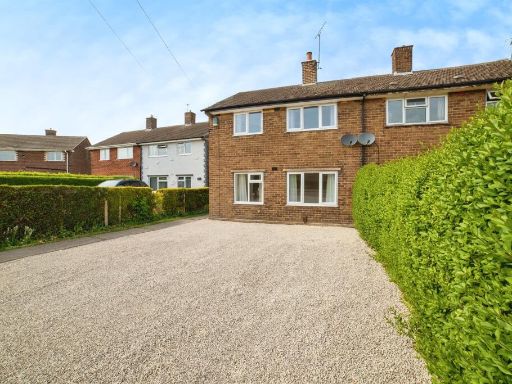 3 bedroom semi-detached house for sale in Highfield Drive, South Normanton, Alfreton, DE55 — £170,000 • 3 bed • 1 bath • 786 ft²
3 bedroom semi-detached house for sale in Highfield Drive, South Normanton, Alfreton, DE55 — £170,000 • 3 bed • 1 bath • 786 ft²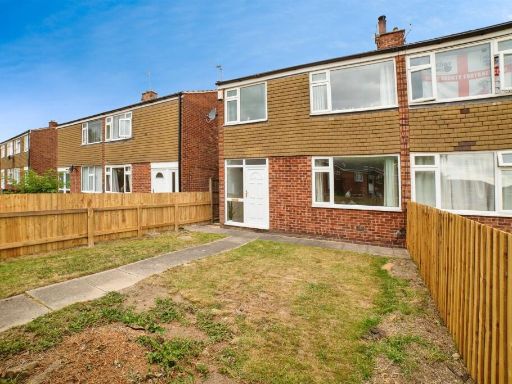 3 bedroom semi-detached house for sale in Peterway, Somercotes, Alfreton, DE55 — £160,000 • 3 bed • 1 bath • 1045 ft²
3 bedroom semi-detached house for sale in Peterway, Somercotes, Alfreton, DE55 — £160,000 • 3 bed • 1 bath • 1045 ft²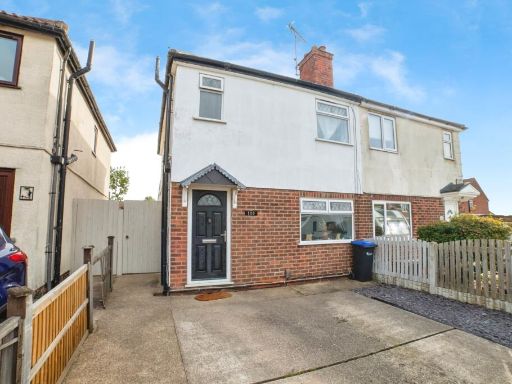 3 bedroom semi-detached house for sale in Forest Road, Sutton-in-Ashfield, Nottinghamshire, NG17 — £170,000 • 3 bed • 1 bath • 904 ft²
3 bedroom semi-detached house for sale in Forest Road, Sutton-in-Ashfield, Nottinghamshire, NG17 — £170,000 • 3 bed • 1 bath • 904 ft²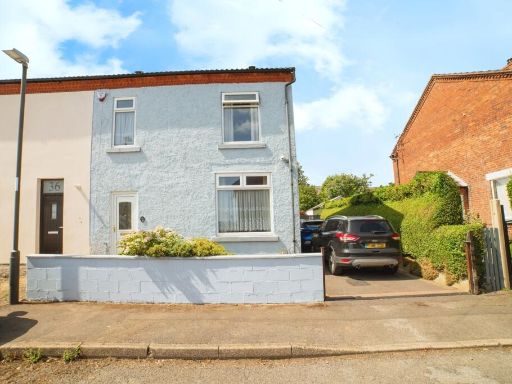 3 bedroom semi-detached house for sale in Peel Street, South Normanton, Alfreton, Derbyshire, DE55 — £170,000 • 3 bed • 1 bath • 1023 ft²
3 bedroom semi-detached house for sale in Peel Street, South Normanton, Alfreton, Derbyshire, DE55 — £170,000 • 3 bed • 1 bath • 1023 ft²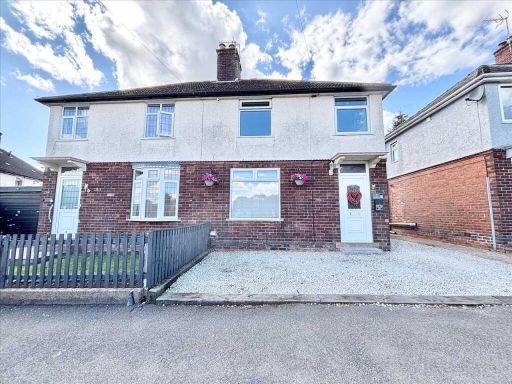 3 bedroom semi-detached house for sale in Woodland Avenue, Huthwaite, NG17 — £185,000 • 3 bed • 1 bath • 753 ft²
3 bedroom semi-detached house for sale in Woodland Avenue, Huthwaite, NG17 — £185,000 • 3 bed • 1 bath • 753 ft²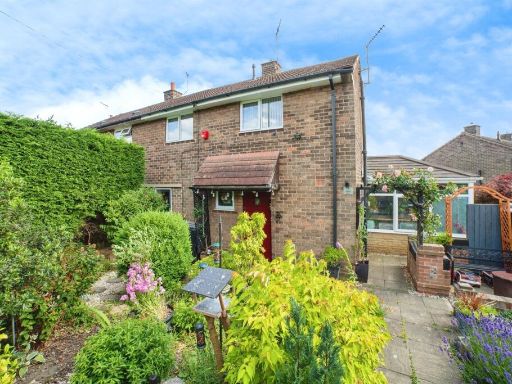 3 bedroom semi-detached house for sale in Gloves Lane, Blackwell, Alfreton, DE55 — £180,000 • 3 bed • 1 bath • 879 ft²
3 bedroom semi-detached house for sale in Gloves Lane, Blackwell, Alfreton, DE55 — £180,000 • 3 bed • 1 bath • 879 ft²