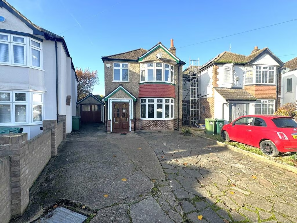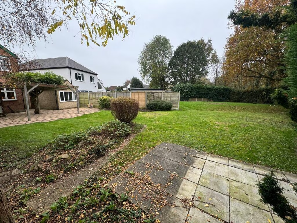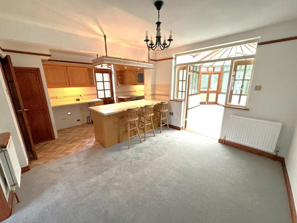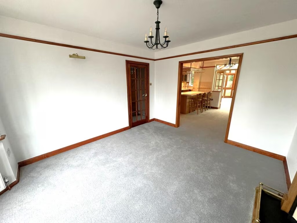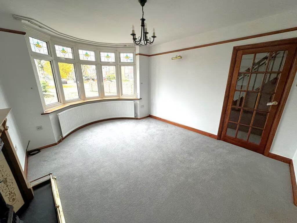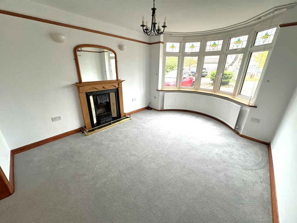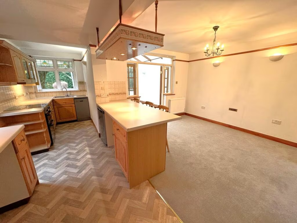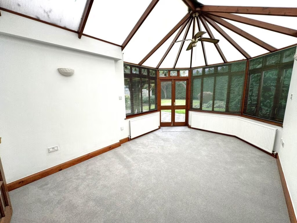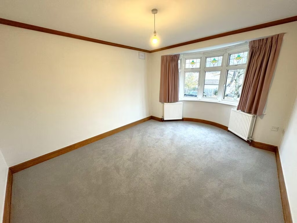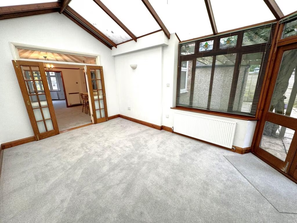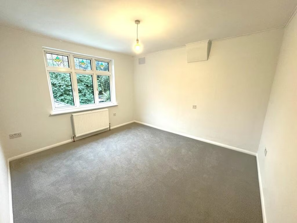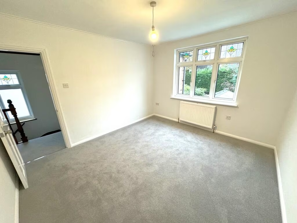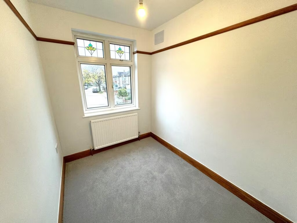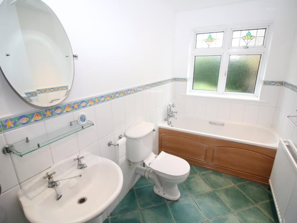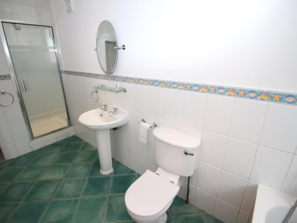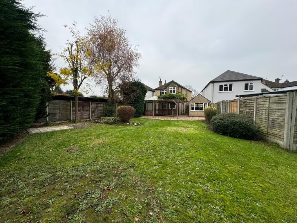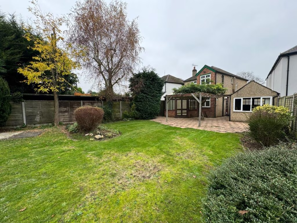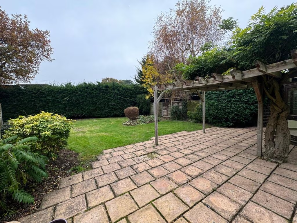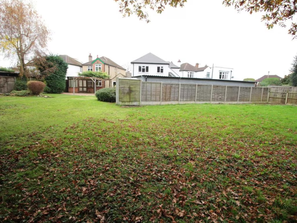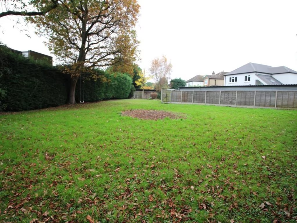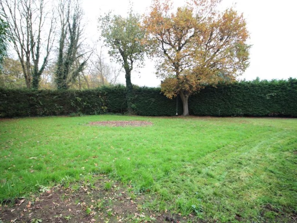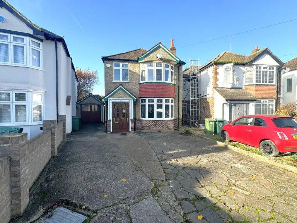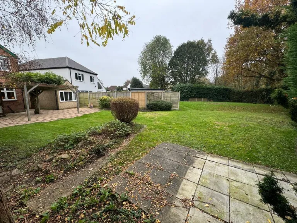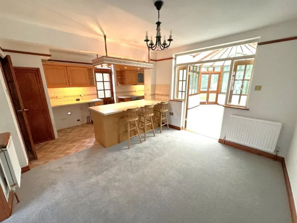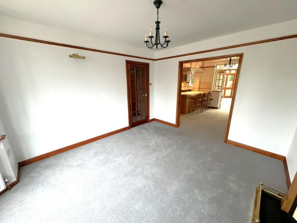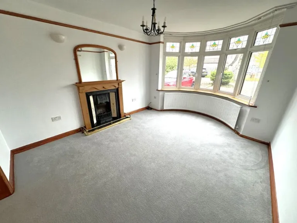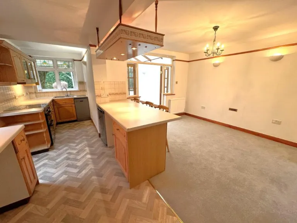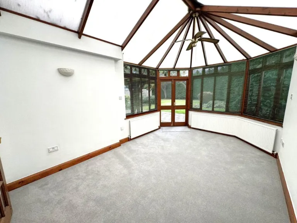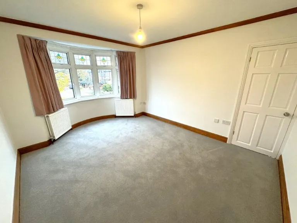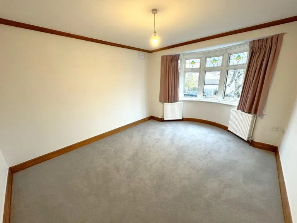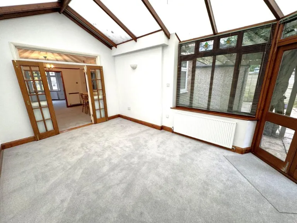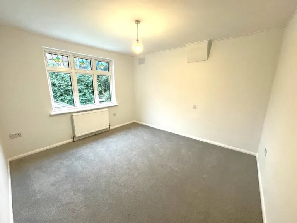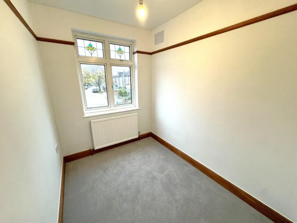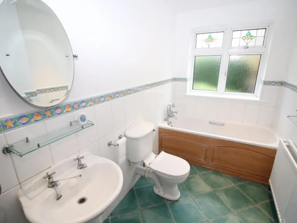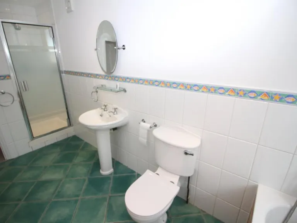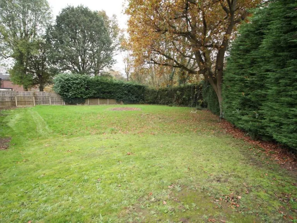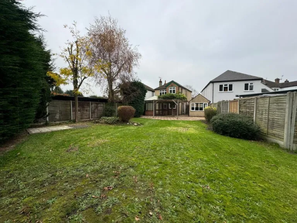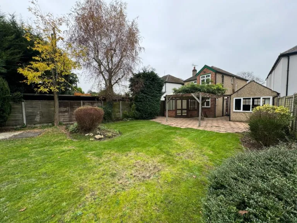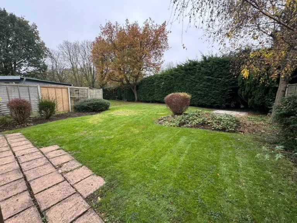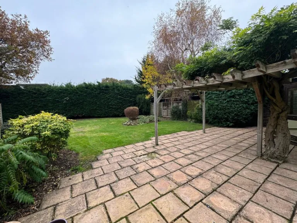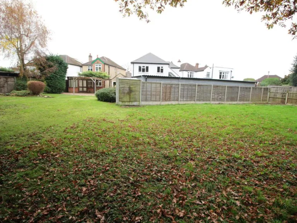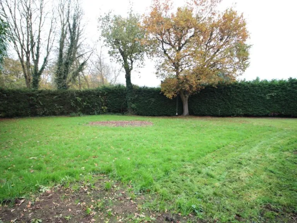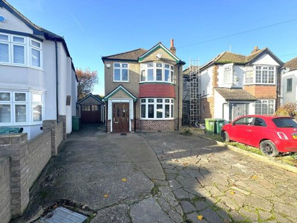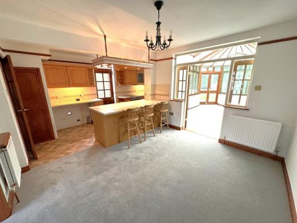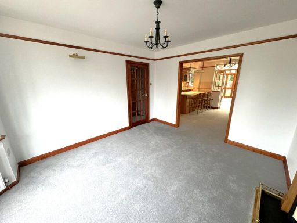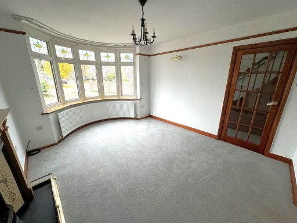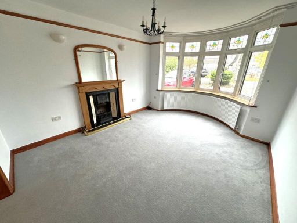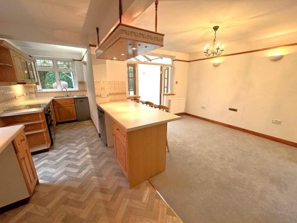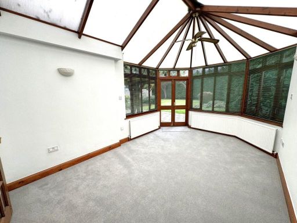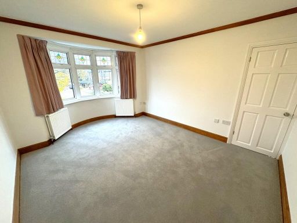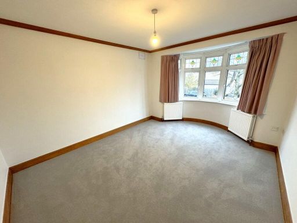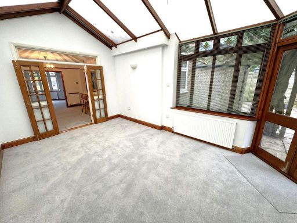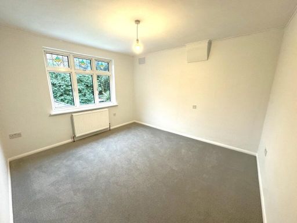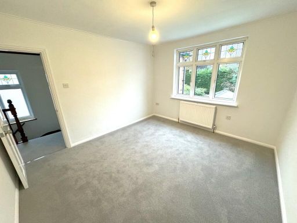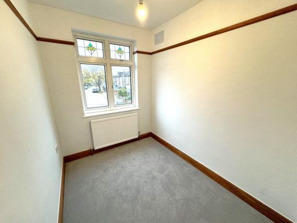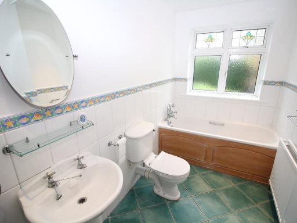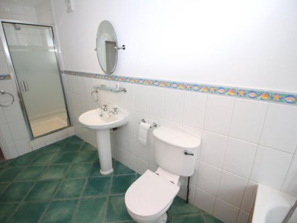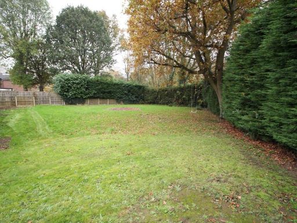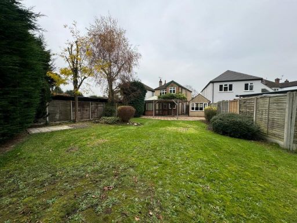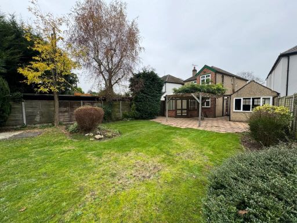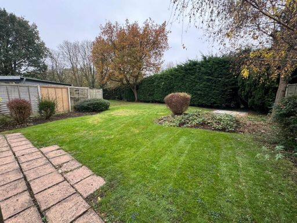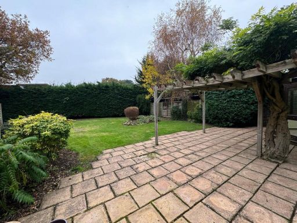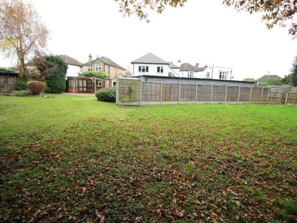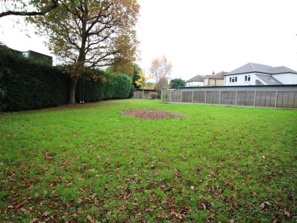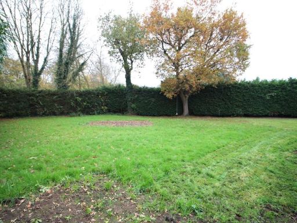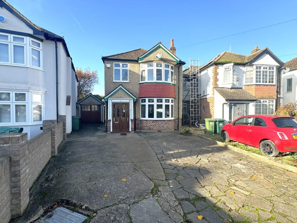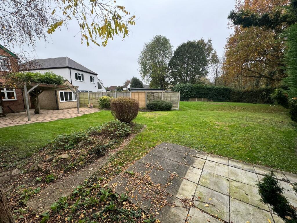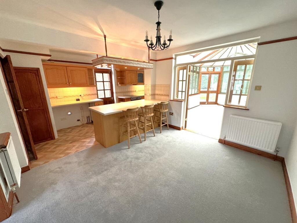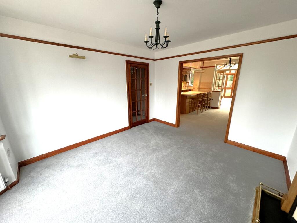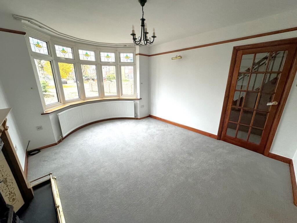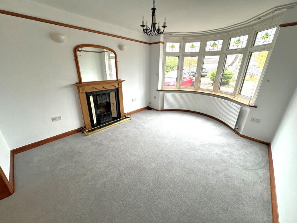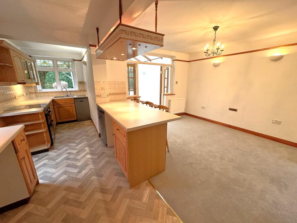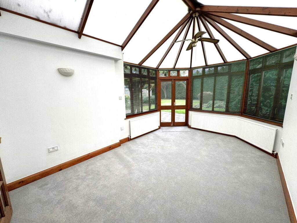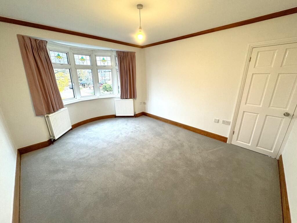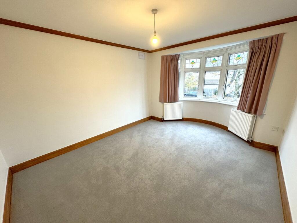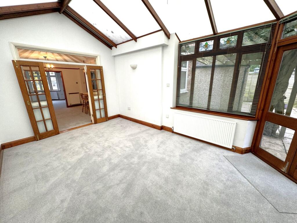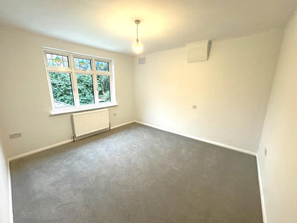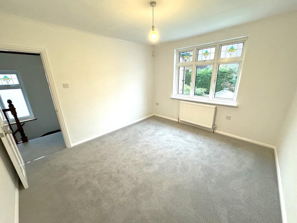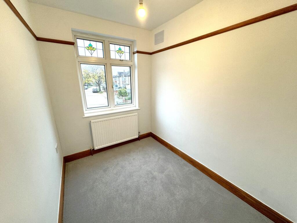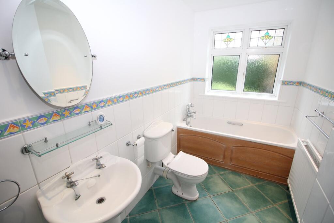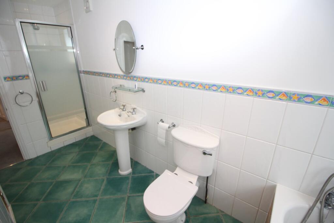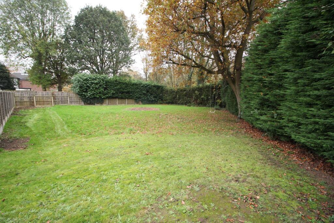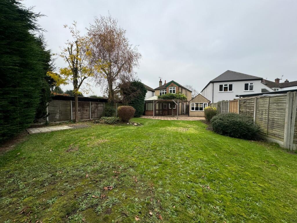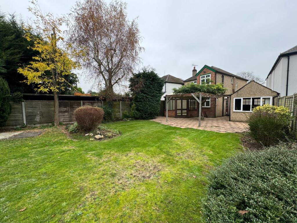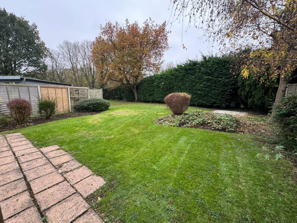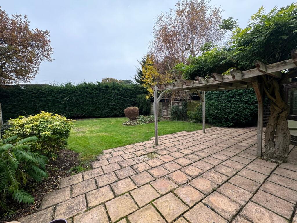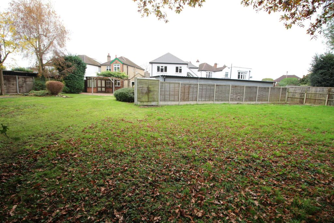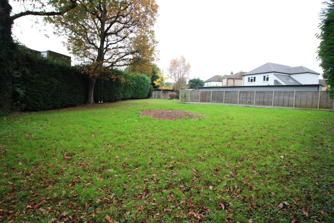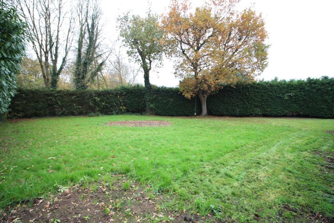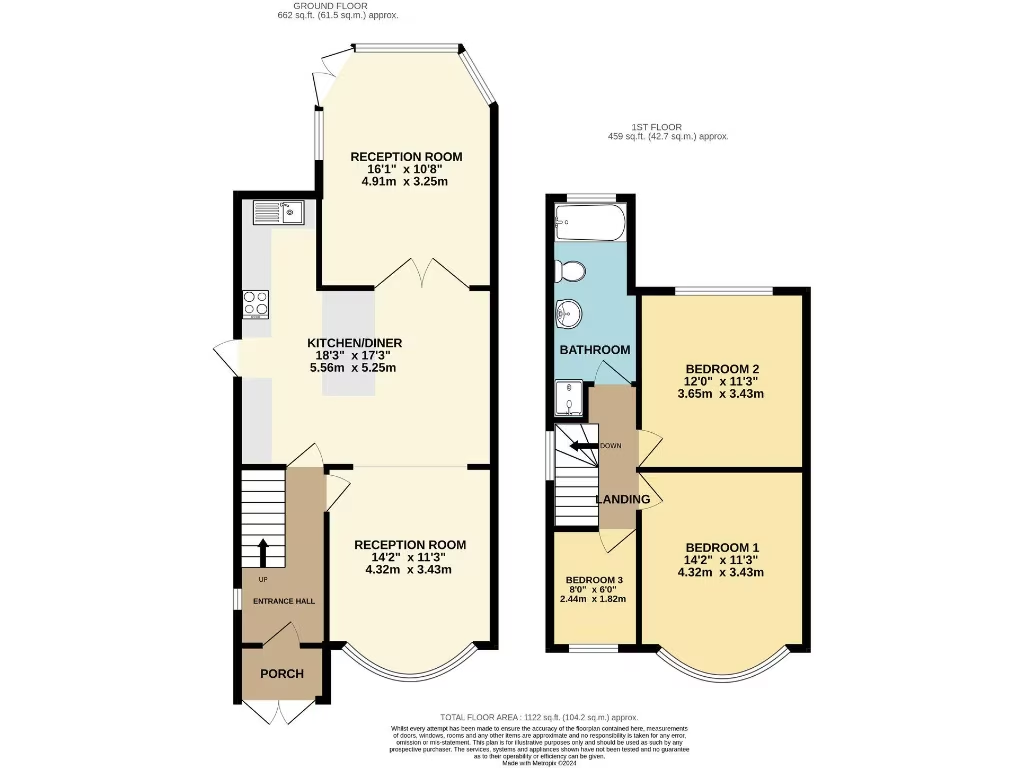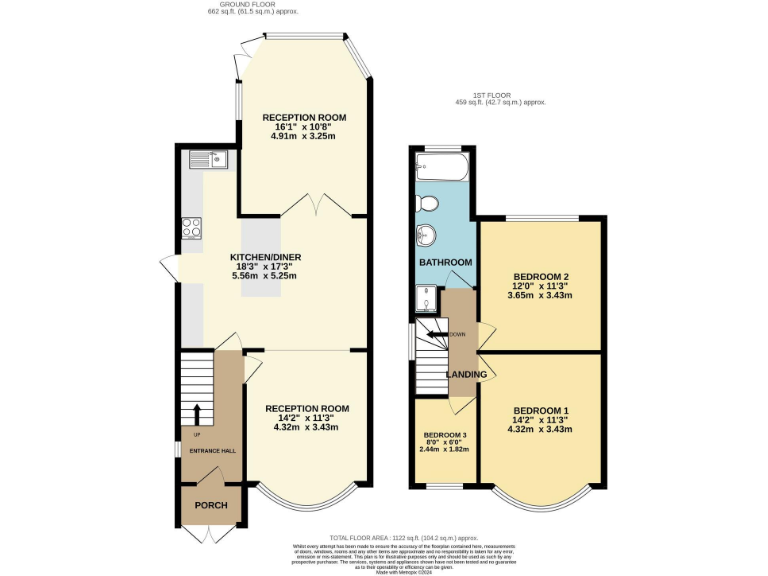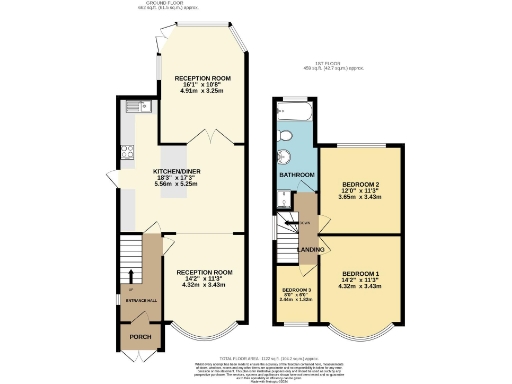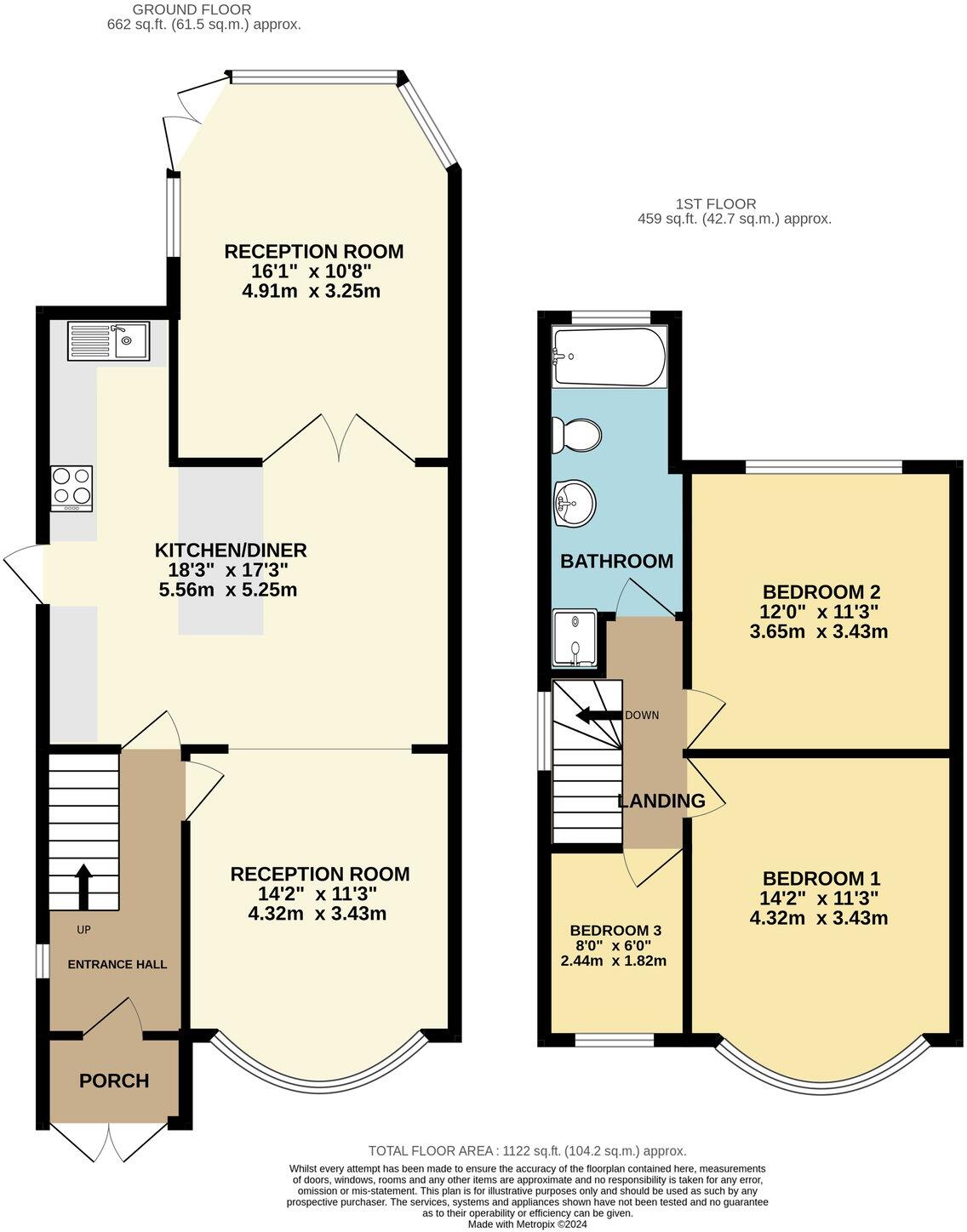Summary - Ashview Gardens, Ashford, TW15 TW15 3RE
3 bed 1 bath Detached
Large garden, great location and scope to extend for growing families.
Short walk to Ashford High Street and station
Expansive, well-kept garden and decent plot size
Off-street parking for several cars; detached garage present
Garage requires repair and may need investment
New carpets and décor — move-in ready condition
Potential to extend subject to planning permission (STPP)
Solid brick walls likely uninsulated; energy upgrades advised
Freehold, chain free; council tax is expensive
Set on a generous plot in a quiet Ashford street, this three-bedroom detached home offers immediate comfort and clear scope for growth. Newly refreshed throughout with new carpets and décor, the house is ready to occupy while still presenting strong potential to extend subject to planning (STPP). The large, well-kept garden and off-street parking for several cars are standout features for family life and outdoor use.
Internally the layout includes an open-plan kitchen/dining room and two reception rooms, plus three bedrooms and a substantial family bathroom upstairs. Original interwar character remains visible in the bay windows and pebbledash façade, combined with practical upgrades such as gas central heating and double glazing (installed before 2002). A detached garage provides storage or workshop space but requires repair work.
Practical considerations are straightforward: the property is freehold and chain free, with low local flood risk, excellent mobile signal and fast broadband. The solid brick walls date from the original construction and are assumed uninsulated, so buyers should factor potential insulation or heating-efficiency improvements into plans. Council tax is noted as expensive.
Location is a genuine asset — a short walk to Ashford High Street and the station, plus a range of well-regarded primary and secondary schools nearby, making this particularly suitable for families. For buyers seeking development upside, the plot size and layout give scope for extension subject to permissions, while those wanting a move-in-ready home will appreciate the recent renovation works.
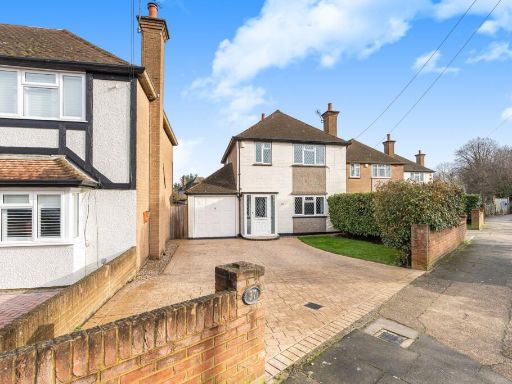 3 bedroom detached house for sale in Ford Close, Ashford, TW15 — £625,000 • 3 bed • 2 bath • 1074 ft²
3 bedroom detached house for sale in Ford Close, Ashford, TW15 — £625,000 • 3 bed • 2 bath • 1074 ft²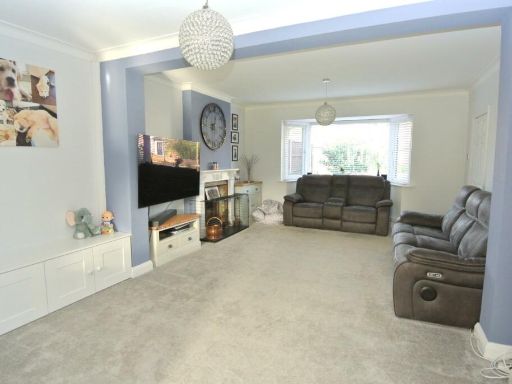 5 bedroom detached house for sale in Ford Close, Ashford, TW15 — £750,000 • 5 bed • 3 bath • 2106 ft²
5 bedroom detached house for sale in Ford Close, Ashford, TW15 — £750,000 • 5 bed • 3 bath • 2106 ft²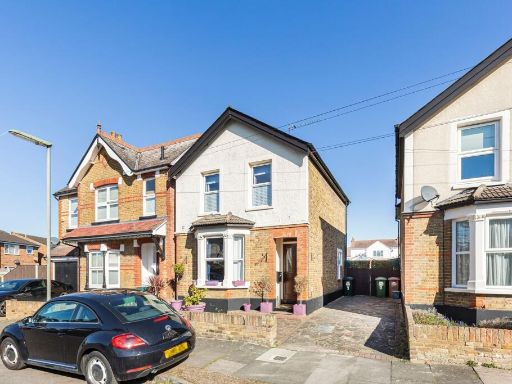 3 bedroom detached house for sale in Tennyson Road, Ashford, TW15 , TW15 — £500,000 • 3 bed • 1 bath • 1169 ft²
3 bedroom detached house for sale in Tennyson Road, Ashford, TW15 , TW15 — £500,000 • 3 bed • 1 bath • 1169 ft²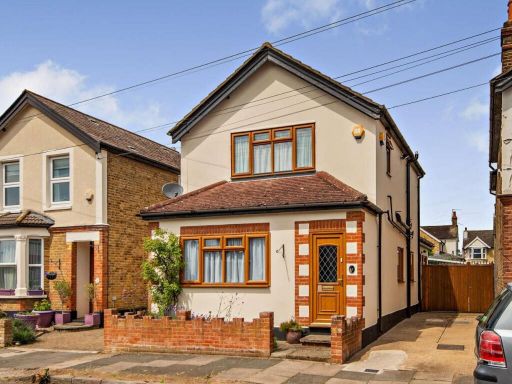 3 bedroom detached house for sale in Tennyson Road, Ashford, TW15 — £650,000 • 3 bed • 2 bath • 1389 ft²
3 bedroom detached house for sale in Tennyson Road, Ashford, TW15 — £650,000 • 3 bed • 2 bath • 1389 ft²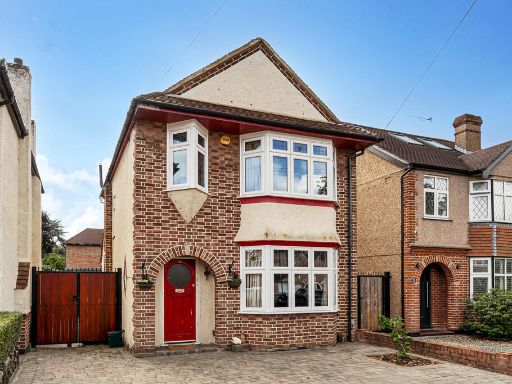 3 bedroom detached house for sale in Ashview Gardens, Ashford, TW15 — £625,000 • 3 bed • 1 bath • 1029 ft²
3 bedroom detached house for sale in Ashview Gardens, Ashford, TW15 — £625,000 • 3 bed • 1 bath • 1029 ft²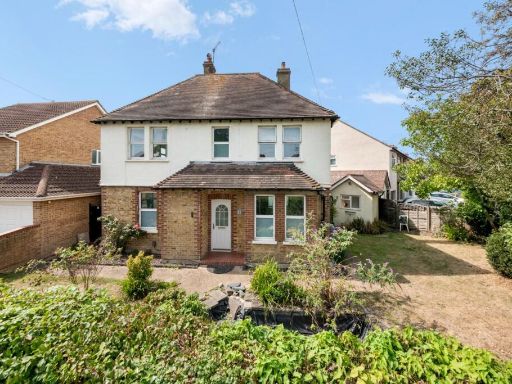 3 bedroom detached house for sale in Thetford Road, Ashford, TW15 — £675,000 • 3 bed • 2 bath • 1261 ft²
3 bedroom detached house for sale in Thetford Road, Ashford, TW15 — £675,000 • 3 bed • 2 bath • 1261 ft²