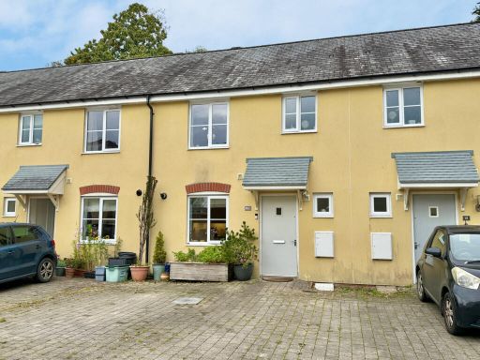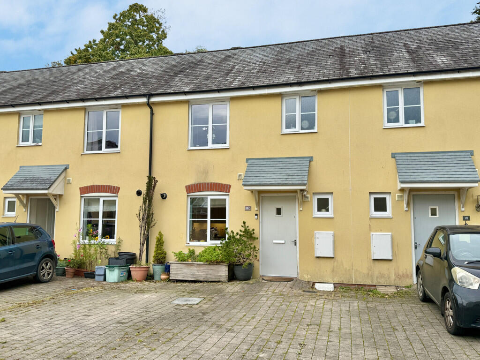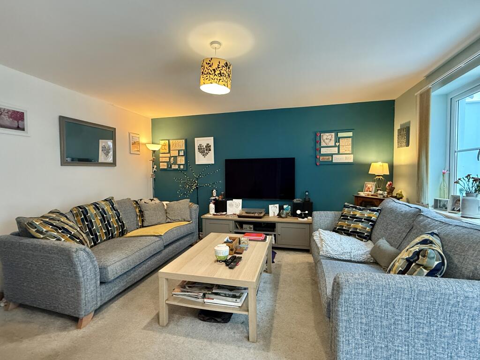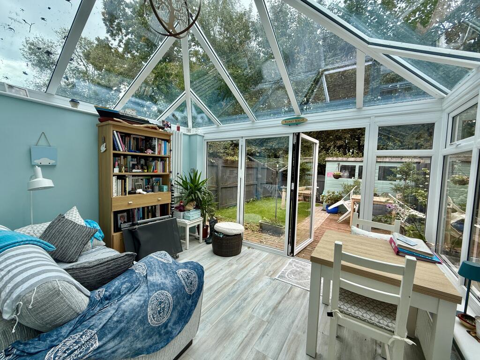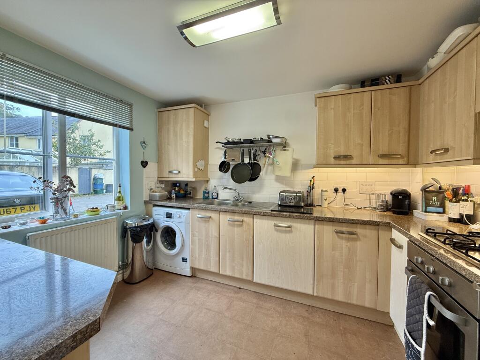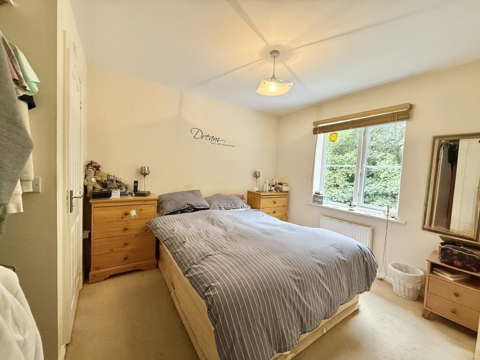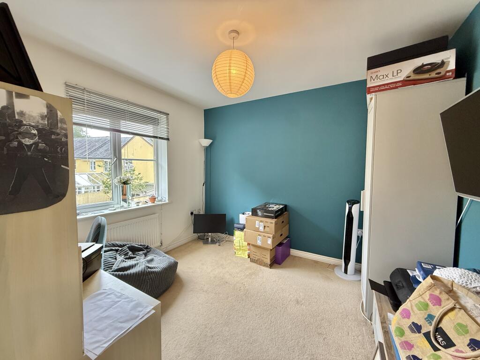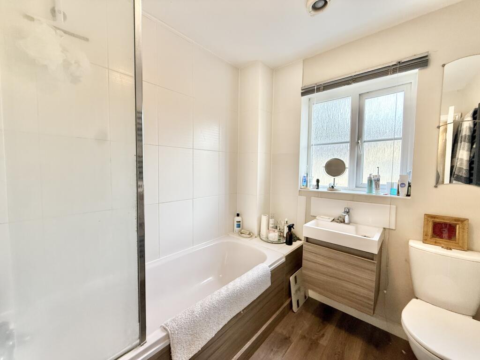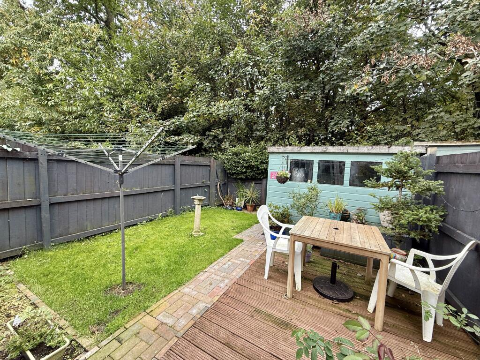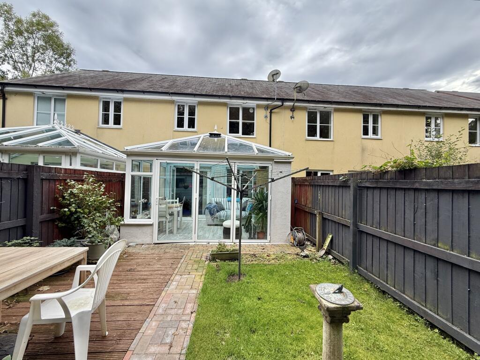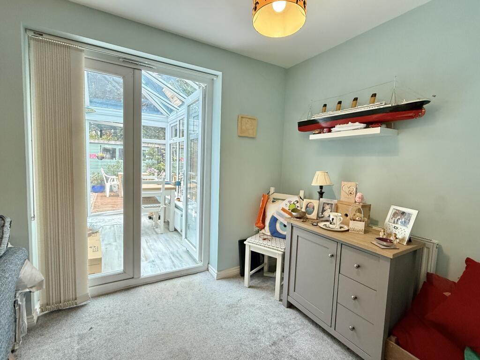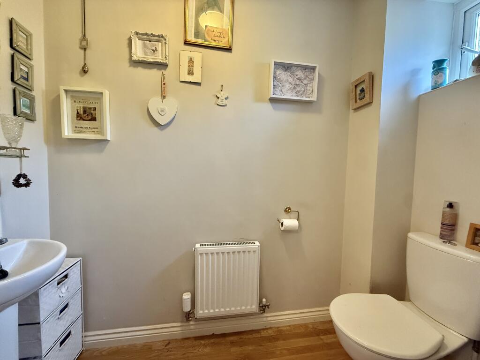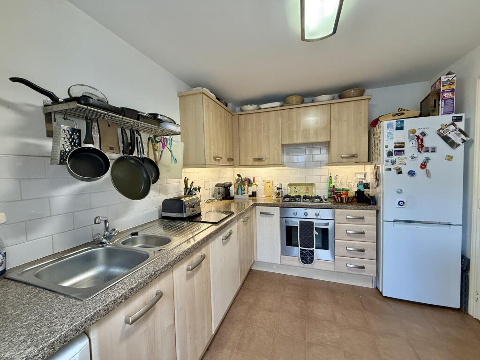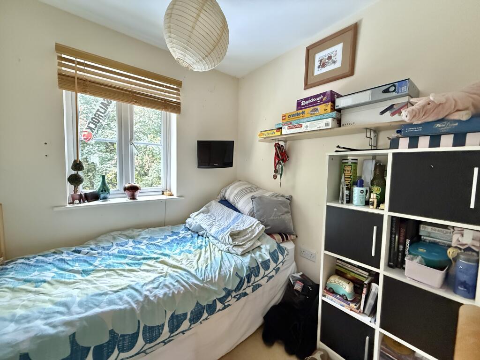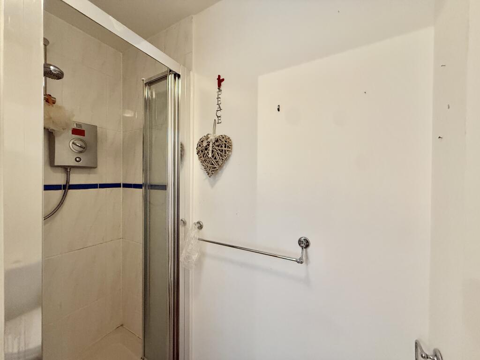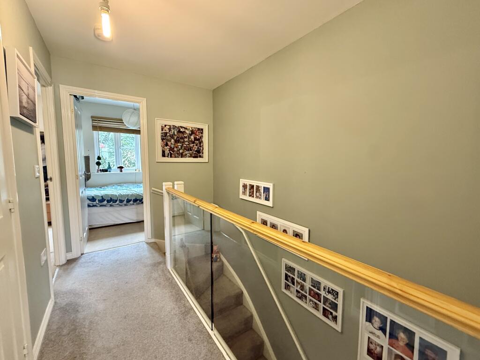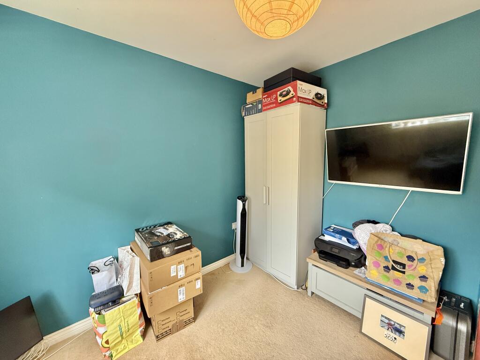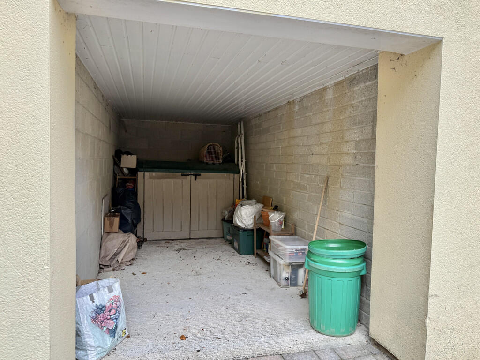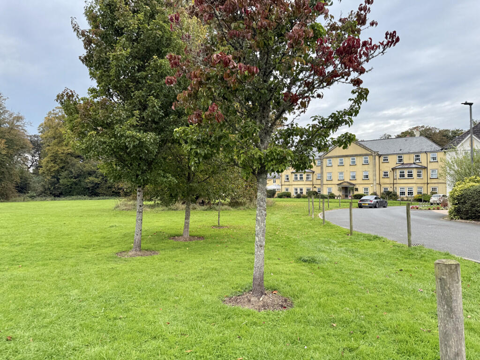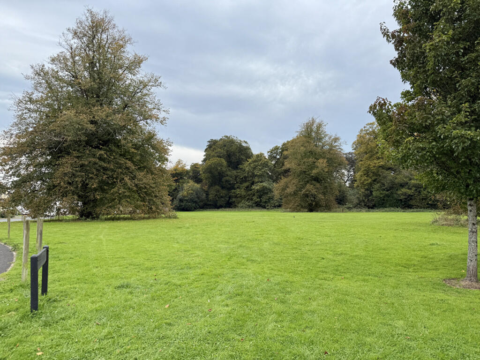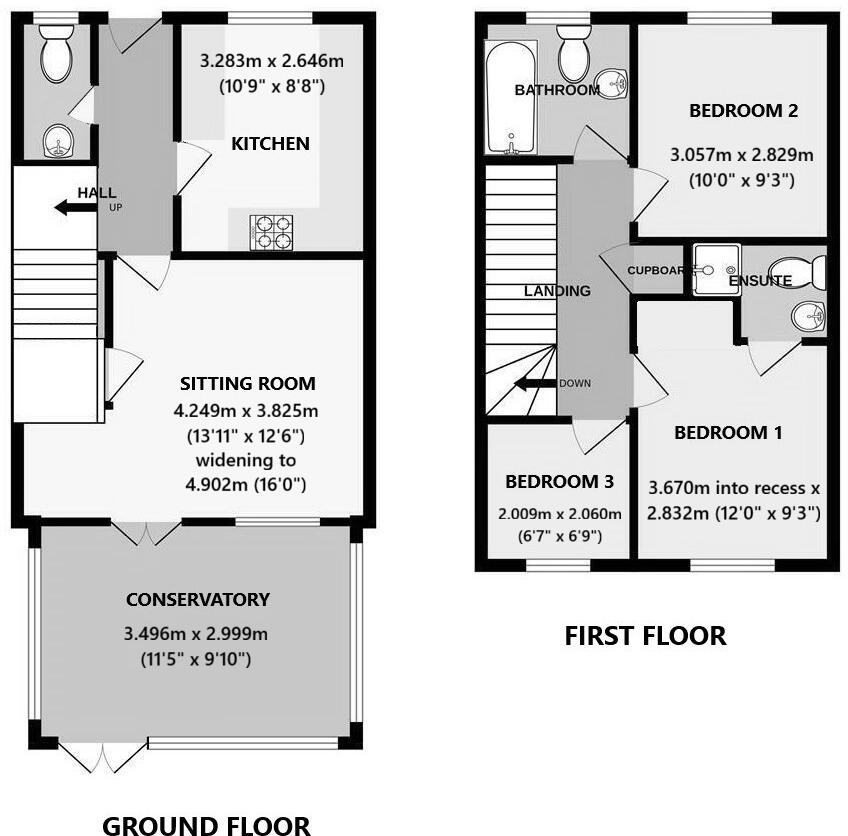Summary - 1, Saxon Road PL19 8JS
3 bed 2 bath Terraced
Modern woodland‑backed home within walking distance of Tavistock town centre.
Three bedrooms with master en-suite and family bathroom
Conservatory with bi-fold doors and central heating
Backing onto circa 7 acres of communal woodland walks
Compact overall internal size — approx. 630 sq ft
Allocated car port under coach house; visitor parking available
Service charges: £11 and £24 per month; £20 yearly car port insurance
Level, enclosed rear garden with shed and rear access gate
Short onward chain — vendor buying new build (completion dates may vary)
A bright, modern three-bedroom mid-terrace backing directly onto approximately seven acres of communal woodland — ideal for families and dog walkers who want easy access to green space while remaining walkable to Tavistock town centre. The home was built post-2007, has gas central heating, recent double glazing and a conservatory with bi-fold doors that opens onto a level, enclosed rear garden.
The ground floor features a practical kitchen, sitting/dining room and a recently added conservatory providing flexible living or dining space with central heating. Upstairs there are two double bedrooms, a smaller third bedroom, a family bathroom and a master en-suite. The property totals about 630 sq ft, so rooms are modest but efficiently arranged for everyday family life.
Practical extras include an allocated car port beneath a coach house, visitors’ parking, shed, outside tap and a convenient gate giving rear access to the woodland. Service charges cover estate upkeep and parkland; these are modest but ongoing. Council tax sits in band C and broadband and mobile coverage are strong.
Important considerations: the internal floorspace is compact (approx. 630 sq ft) — buyers seeking larger rooms should note the size. The car port is separate from the house and residents share communal woodland and parking. There is a short onward chain as the current owners are purchasing a new build, with completion expected late 2025/early 2026 (dates subject to change).
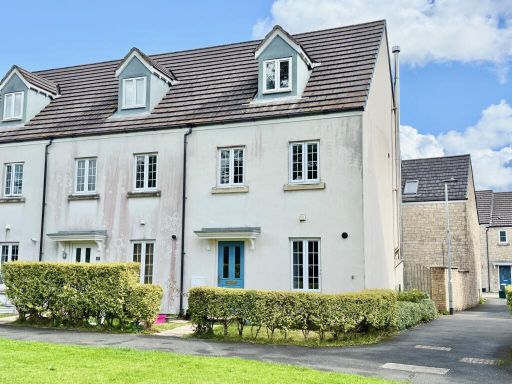 3 bedroom end of terrace house for sale in Tavistock, PL19 — £285,000 • 3 bed • 2 bath • 1055 ft²
3 bedroom end of terrace house for sale in Tavistock, PL19 — £285,000 • 3 bed • 2 bath • 1055 ft²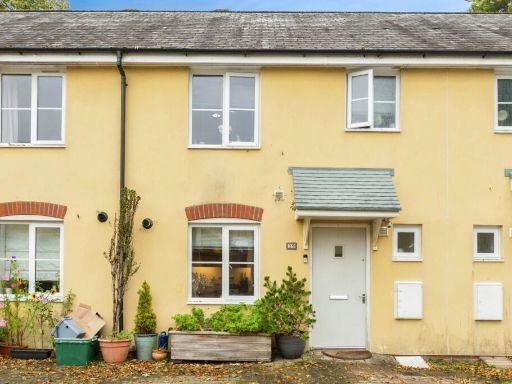 3 bedroom terraced house for sale in Saxon Road, Tavistock, Devon, PL19 — £260,000 • 3 bed • 2 bath • 906 ft²
3 bedroom terraced house for sale in Saxon Road, Tavistock, Devon, PL19 — £260,000 • 3 bed • 2 bath • 906 ft²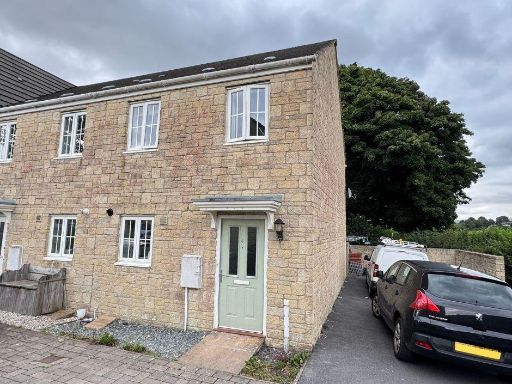 2 bedroom end of terrace house for sale in Perry Close, Tavistock, PL19 8RQ, PL19 — £225,000 • 2 bed • 1 bath • 762 ft²
2 bedroom end of terrace house for sale in Perry Close, Tavistock, PL19 8RQ, PL19 — £225,000 • 2 bed • 1 bath • 762 ft²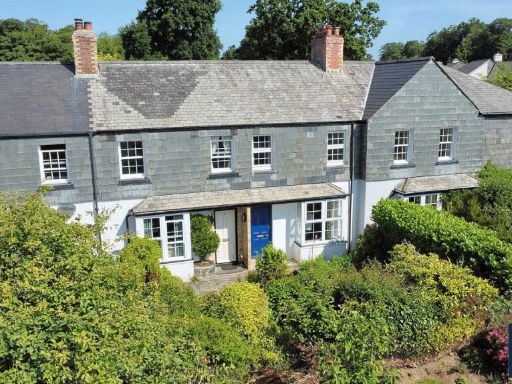 3 bedroom terraced house for sale in Fortescue Terrace, PL19 8LT, PL19 — £325,000 • 3 bed • 1 bath • 810 ft²
3 bedroom terraced house for sale in Fortescue Terrace, PL19 8LT, PL19 — £325,000 • 3 bed • 1 bath • 810 ft²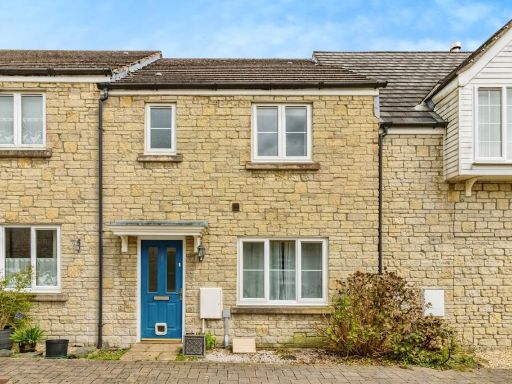 3 bedroom terraced house for sale in Manor Way, TAVISTOCK, Devon, PL19 — £295,000 • 3 bed • 2 bath • 992 ft²
3 bedroom terraced house for sale in Manor Way, TAVISTOCK, Devon, PL19 — £295,000 • 3 bed • 2 bath • 992 ft²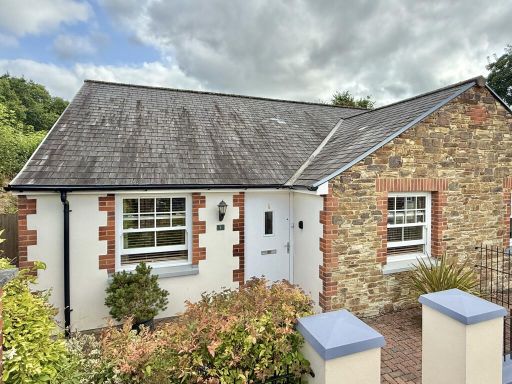 3 bedroom semi-detached bungalow for sale in Tavistock, PL19 — £360,000 • 3 bed • 2 bath • 893 ft²
3 bedroom semi-detached bungalow for sale in Tavistock, PL19 — £360,000 • 3 bed • 2 bath • 893 ft²





































