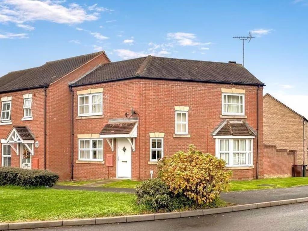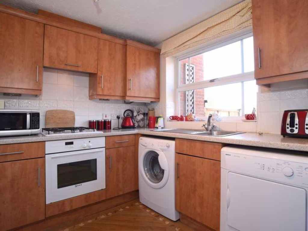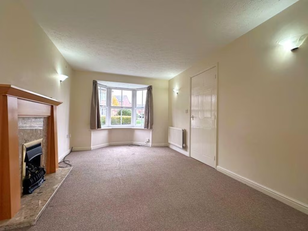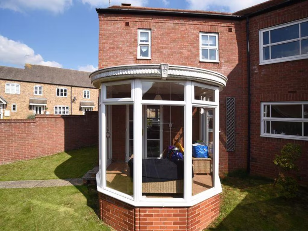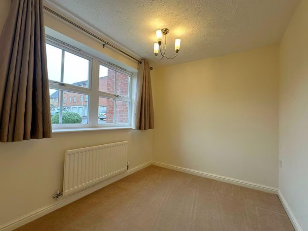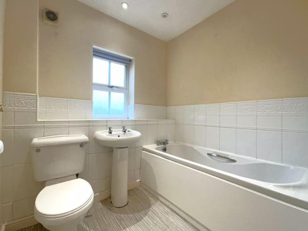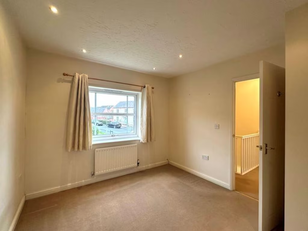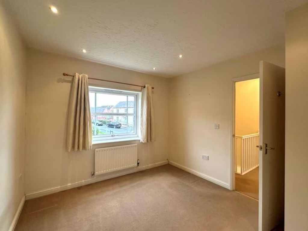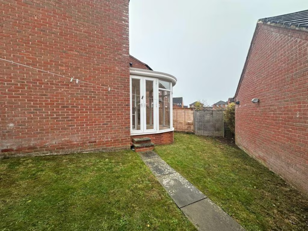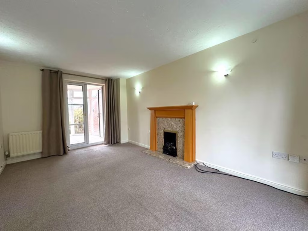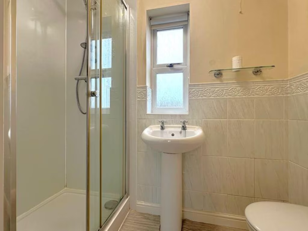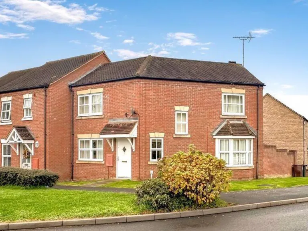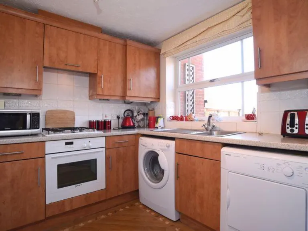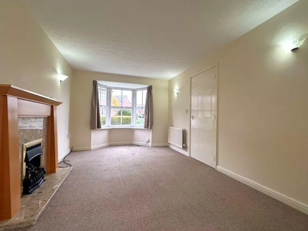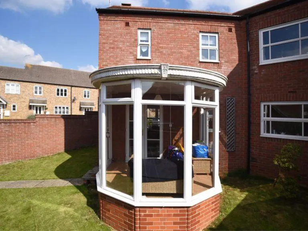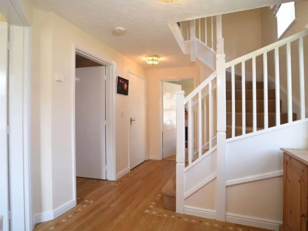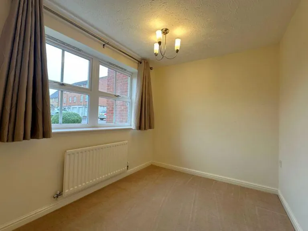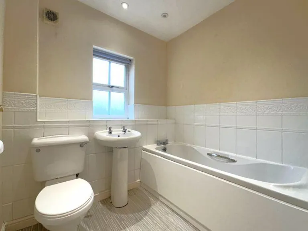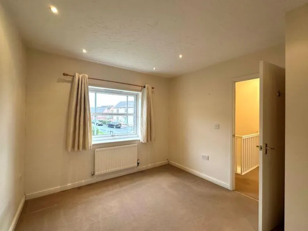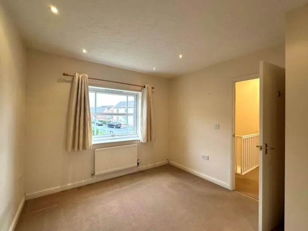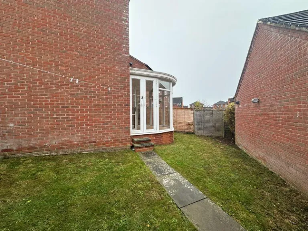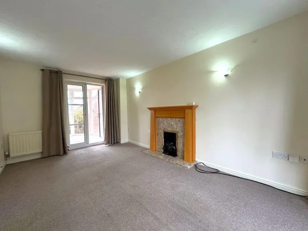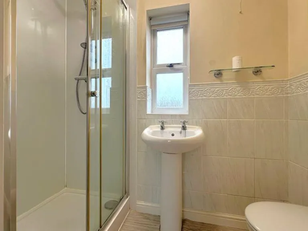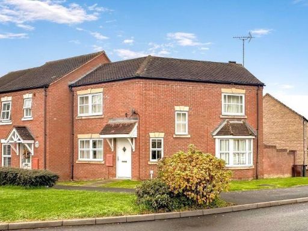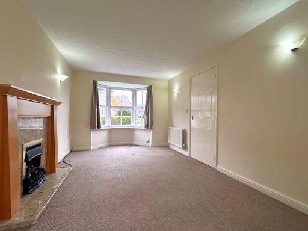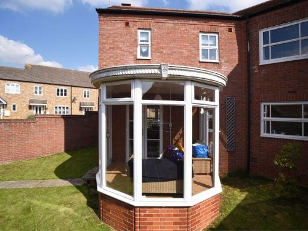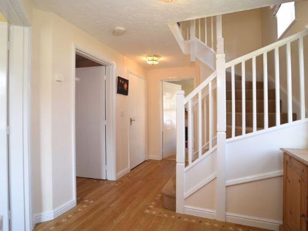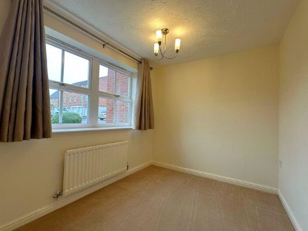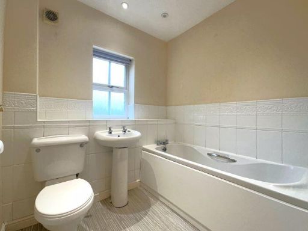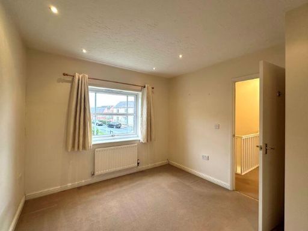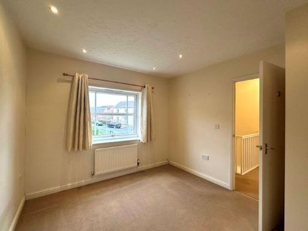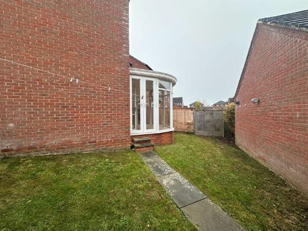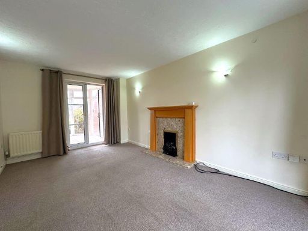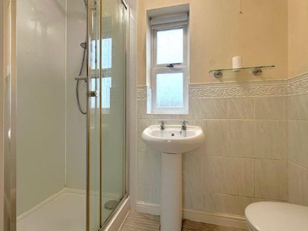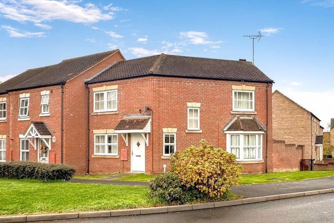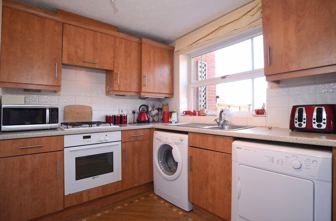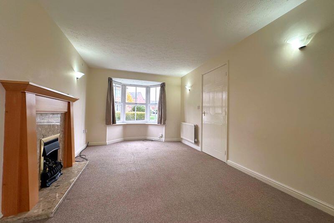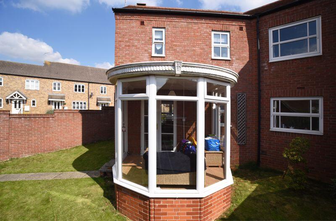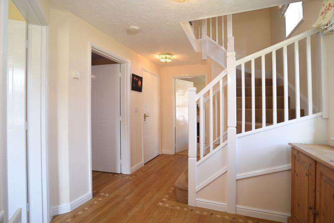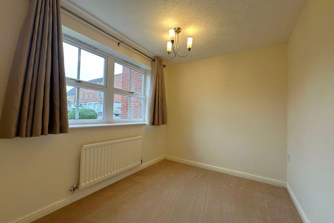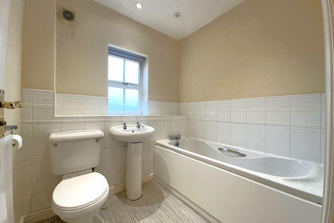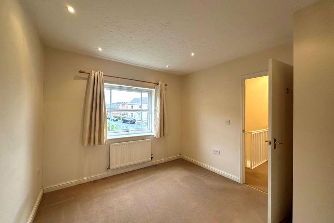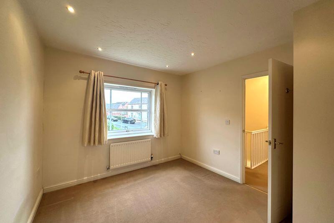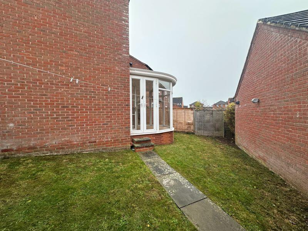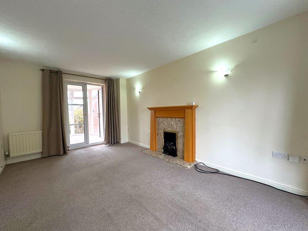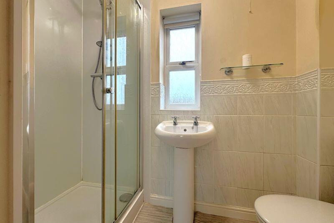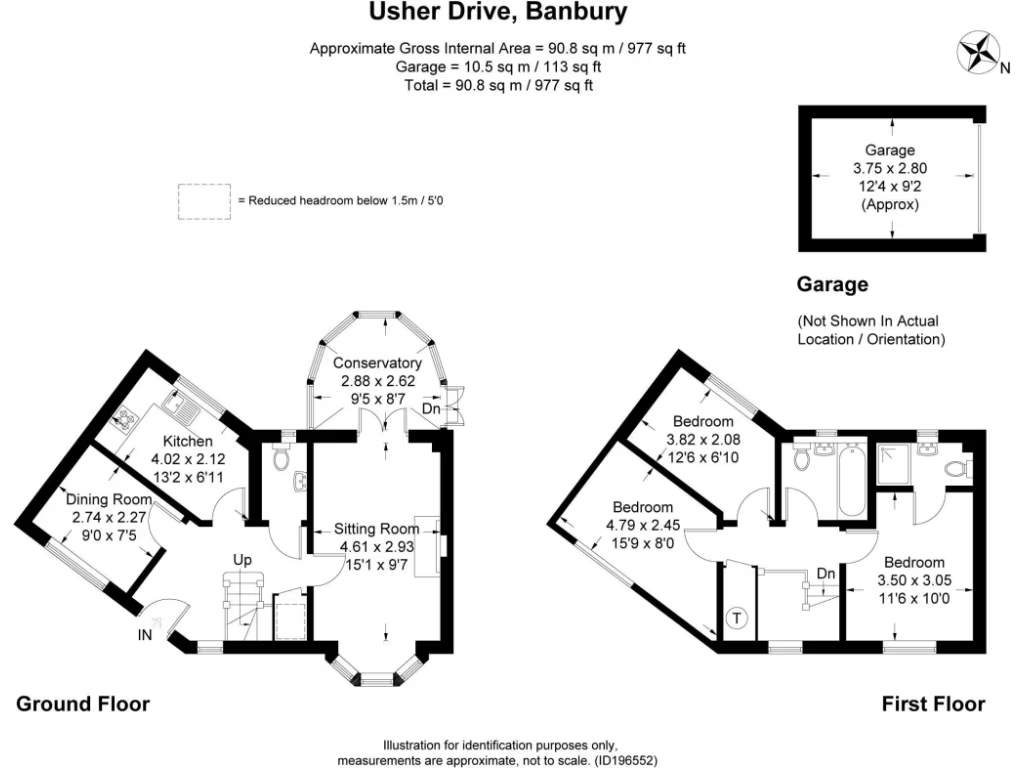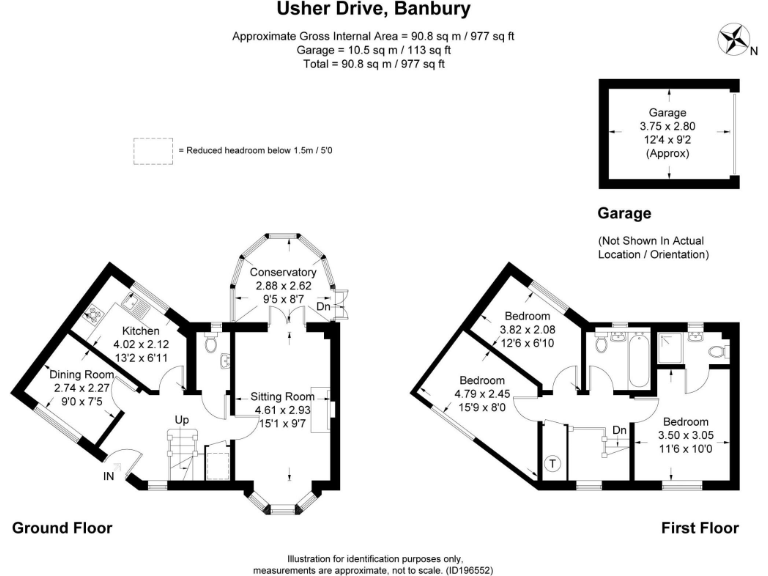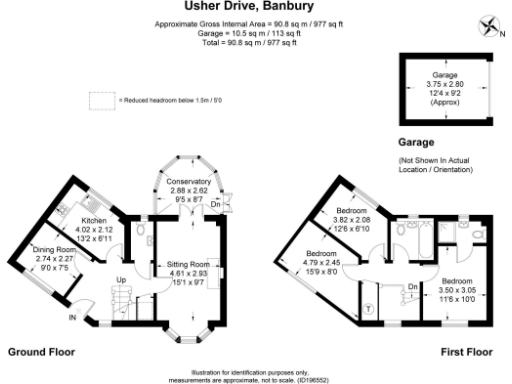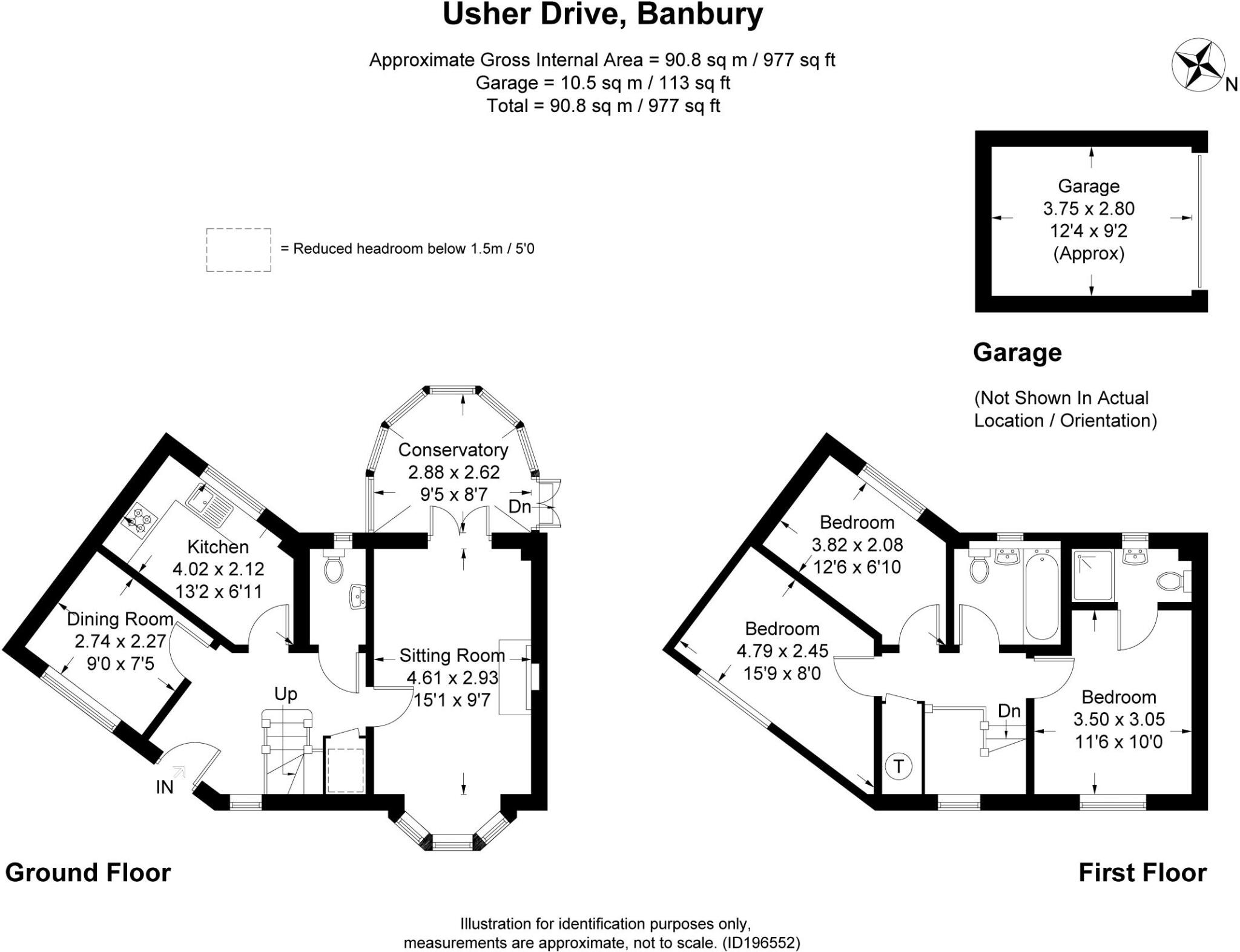Summary - PITMASTON LODGE USHER DRIVE BANBURY OX16 1AD
3 bed 2 bath Terraced
Corner-plot family home with conservatory and garage, move-in ready..
Three bedrooms and family bathroom plus en-suite or second bathroom (two bathrooms).
Conservatory provides extra living space and good natural light.
Single garage and driveway parking for one car; limited parking overall.
Rear garden is modest; limited outdoor space for larger families.
Built 1996–2002 with double glazing and mains gas central heating.
Freehold and no onward chain — quicker purchase possible.
Close to amenities, bus routes, playground and several good schools.
This well-presented three-bedroom townhouse sits on a corner plot within a popular modern development in Banbury. The ground floor offers a sitting room, dining room, kitchen and a conservatory that adds useful extra living space; upstairs are three bedrooms and a family bathroom. The layout suits a growing family seeking practical, move-in ready accommodation close to local amenities and good schools.
Practical features include a single garage, driveway parking, mains gas central heating and double glazing installed post-2002. The property is freehold and offered with no onward chain, which can simplify and speed up the purchase process for buyers wanting to move quickly.
The plot is modest: the front garden is small and the rear garden is average in size, so outdoor space is limited compared with larger family homes. Parking is provided by one garage and a driveway only; families with multiple vehicles may find space constrained. Overall internal floor area is about 977 sq ft, reflecting an average-sized modern family home rather than a large house.
Located in an affluent, multi-ethnic neighbourhood close to shops, bus routes, a playground and several well-rated primary and secondary schools, the house suits parents who prioritise local services and commutable connections. With straightforward maintenance and scope to personalise the finishes, it also appeals to buy-to-let investors seeking steady rental demand in a popular Banbury suburb.
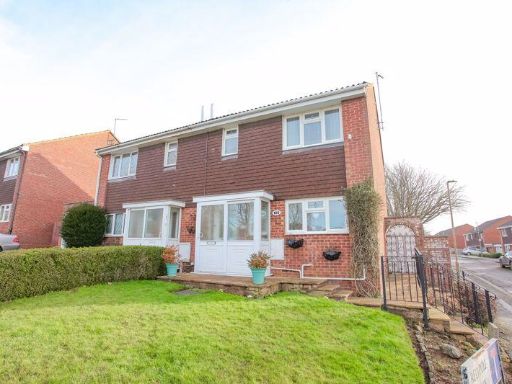 3 bedroom semi-detached house for sale in Sussex Drive, Banbury, OX16 — £315,000 • 3 bed • 1 bath • 1057 ft²
3 bedroom semi-detached house for sale in Sussex Drive, Banbury, OX16 — £315,000 • 3 bed • 1 bath • 1057 ft²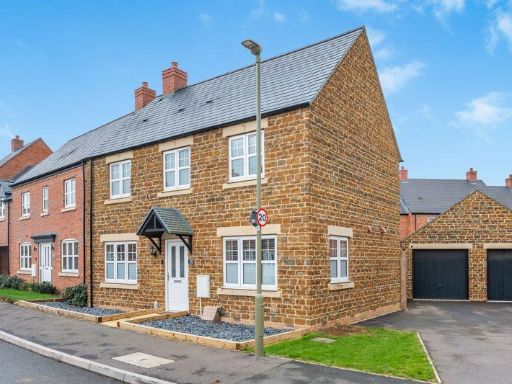 3 bedroom detached house for sale in Bismore Road, Banbury - NO ONWARD CHAIN, OX16 — £395,000 • 3 bed • 2 bath • 706 ft²
3 bedroom detached house for sale in Bismore Road, Banbury - NO ONWARD CHAIN, OX16 — £395,000 • 3 bed • 2 bath • 706 ft²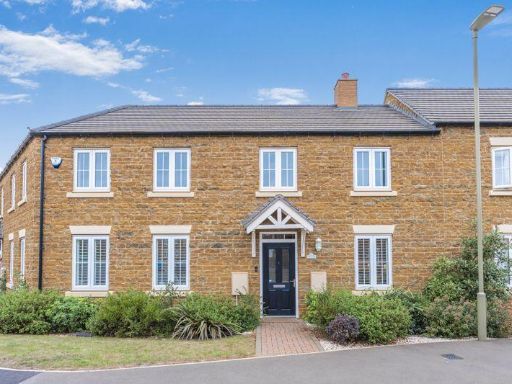 3 bedroom terraced house for sale in Blackwell Drive, Bodicote, Banbury , OX16 — £390,000 • 3 bed • 2 bath • 1090 ft²
3 bedroom terraced house for sale in Blackwell Drive, Bodicote, Banbury , OX16 — £390,000 • 3 bed • 2 bath • 1090 ft²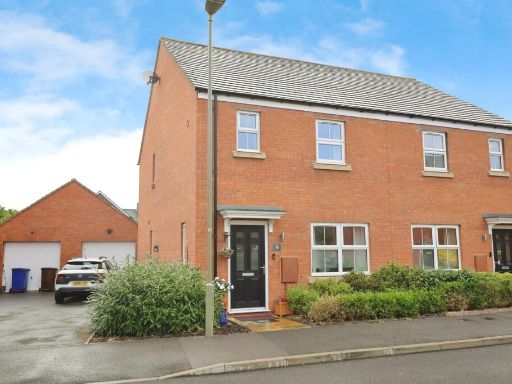 3 bedroom semi-detached house for sale in Greville Road, Banbury, Oxfordshire, OX16 — £325,000 • 3 bed • 3 bath • 864 ft²
3 bedroom semi-detached house for sale in Greville Road, Banbury, Oxfordshire, OX16 — £325,000 • 3 bed • 3 bath • 864 ft²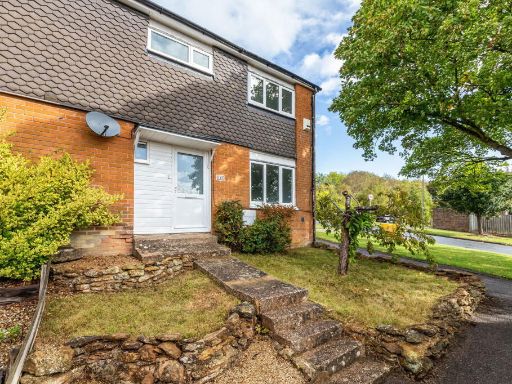 3 bedroom end of terrace house for sale in Portway, Banbury, OX16 1QJ, OX16 — £275,000 • 3 bed • 1 bath • 911 ft²
3 bedroom end of terrace house for sale in Portway, Banbury, OX16 1QJ, OX16 — £275,000 • 3 bed • 1 bath • 911 ft²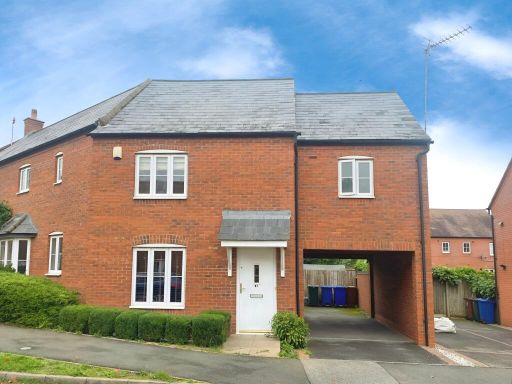 3 bedroom semi-detached house for sale in Winter Gardens Way, Banbury, Oxfordshire, OX16 — £310,000 • 3 bed • 2 bath • 936 ft²
3 bedroom semi-detached house for sale in Winter Gardens Way, Banbury, Oxfordshire, OX16 — £310,000 • 3 bed • 2 bath • 936 ft²