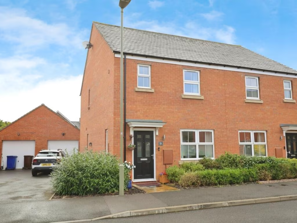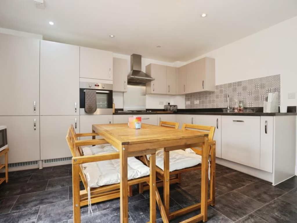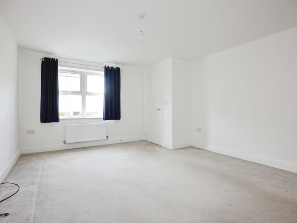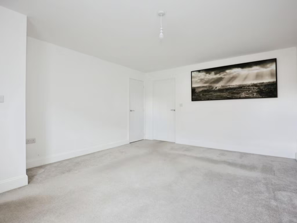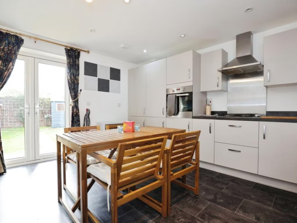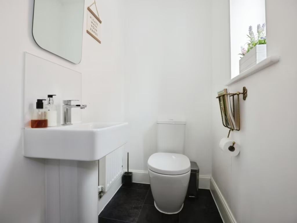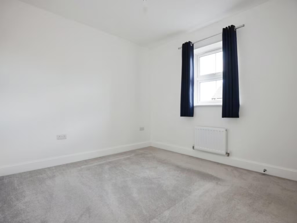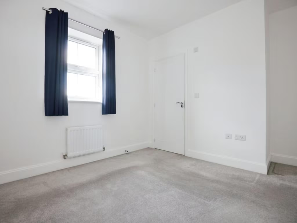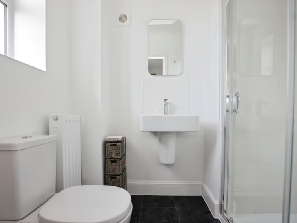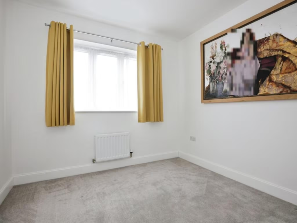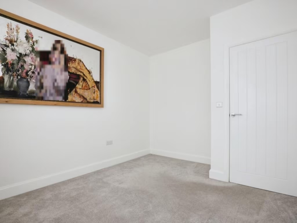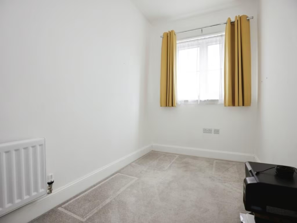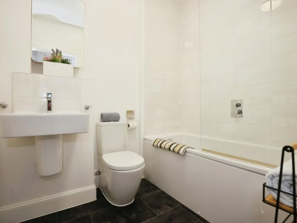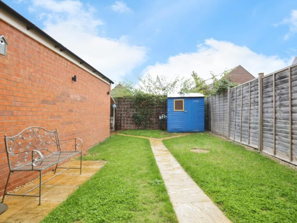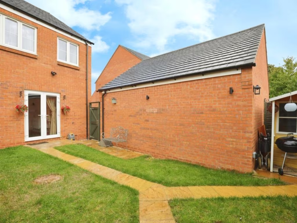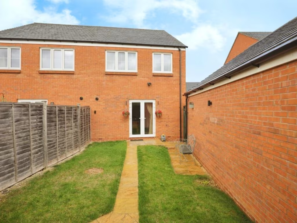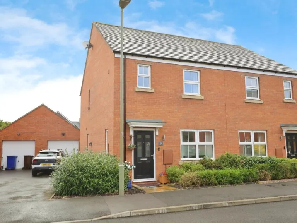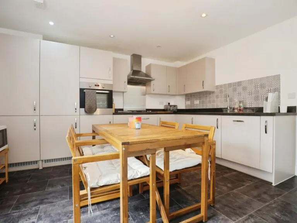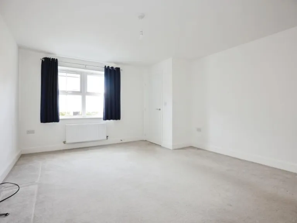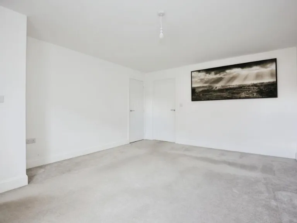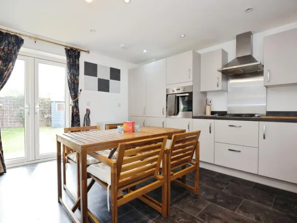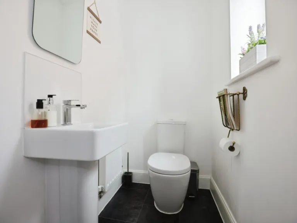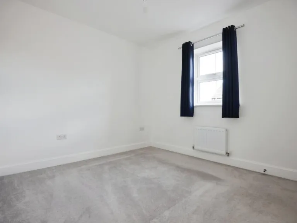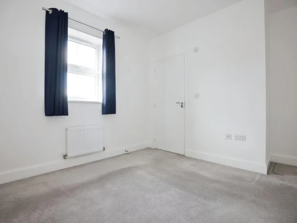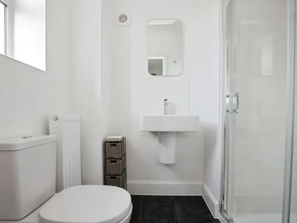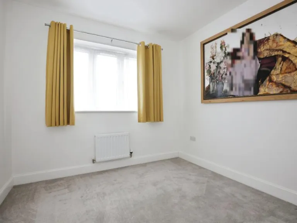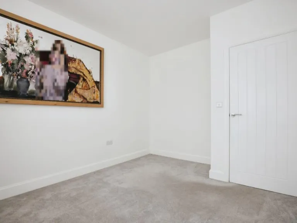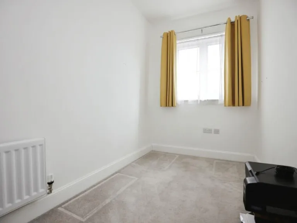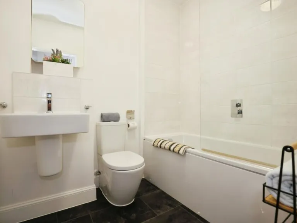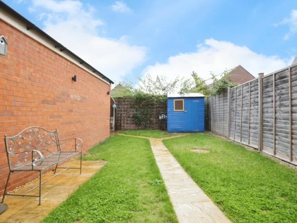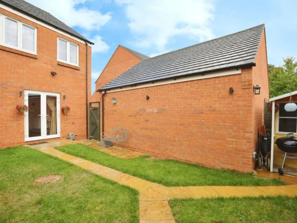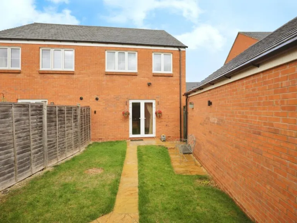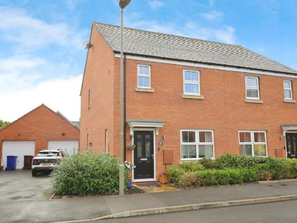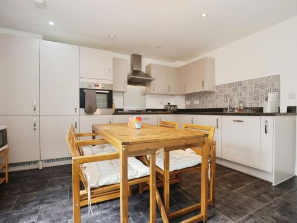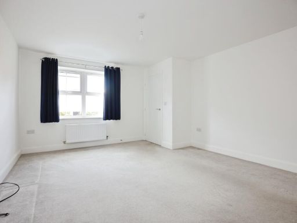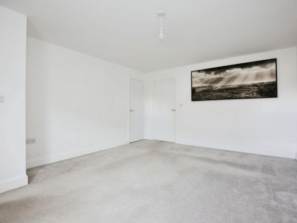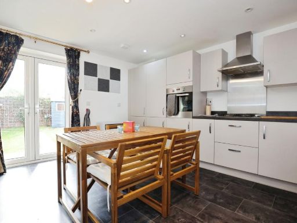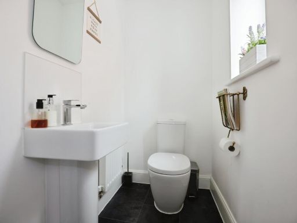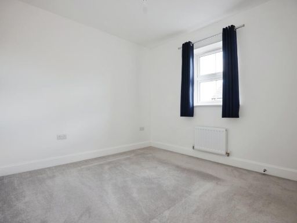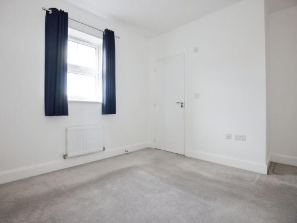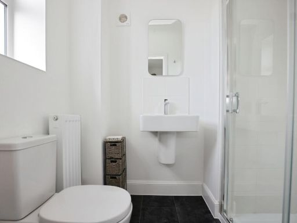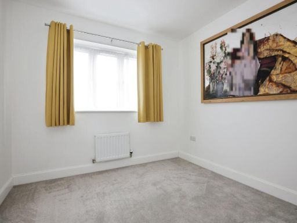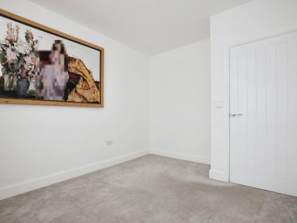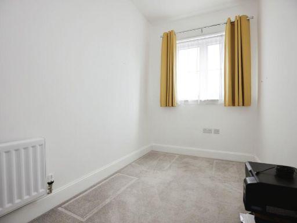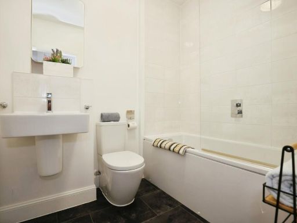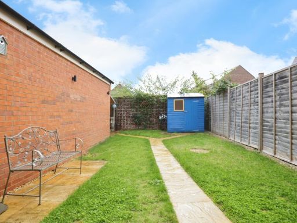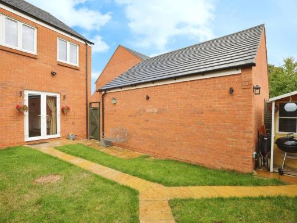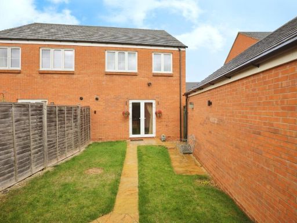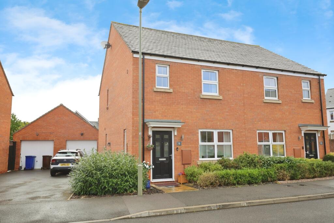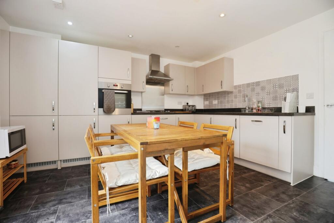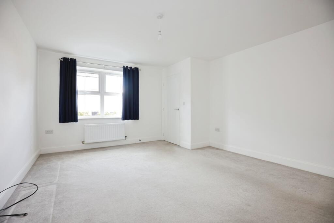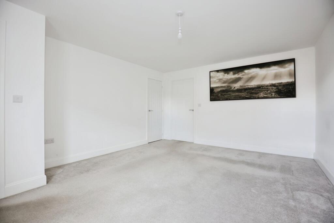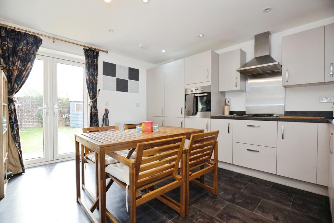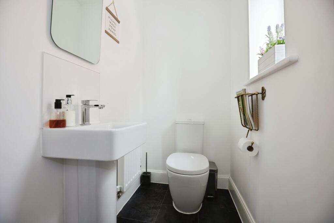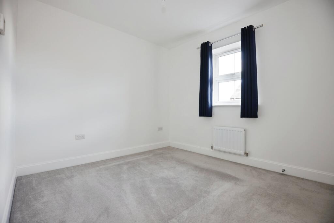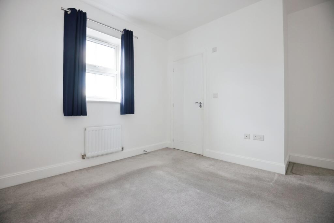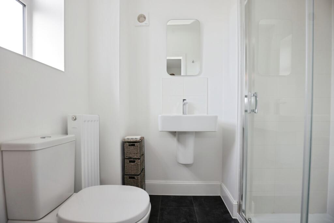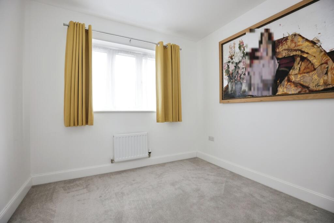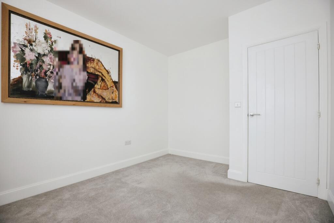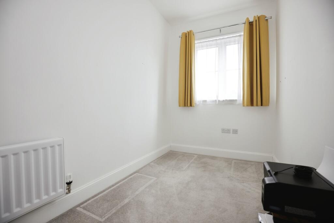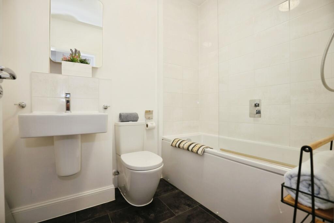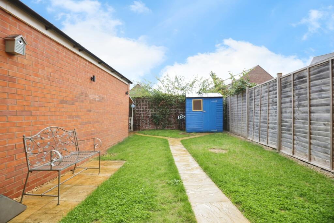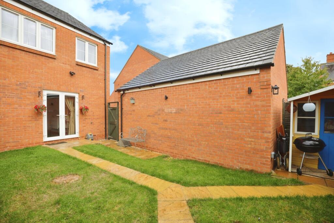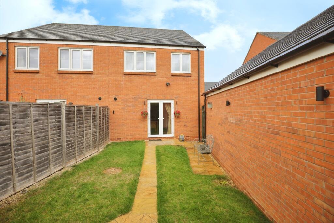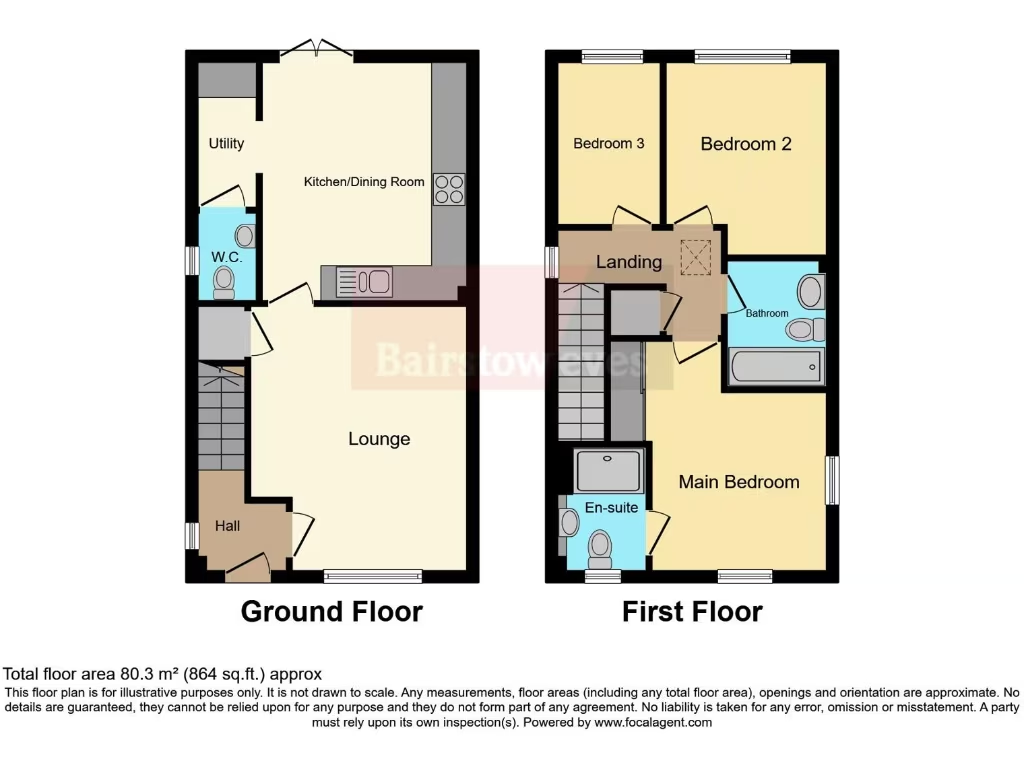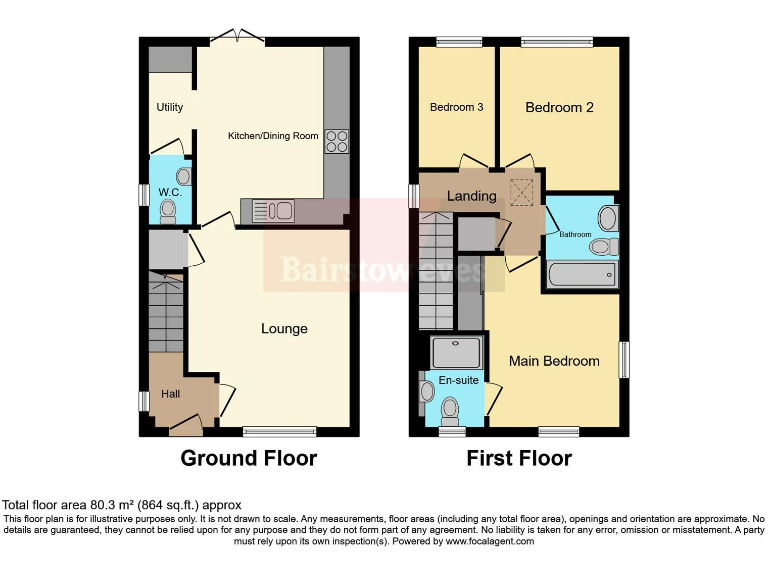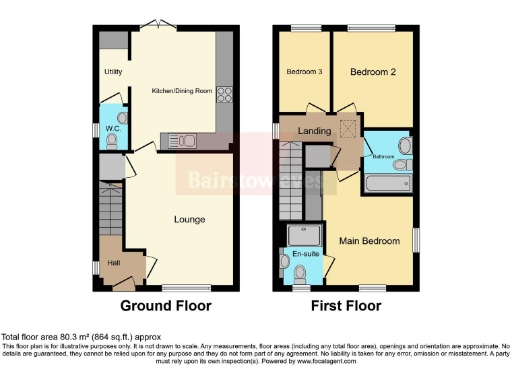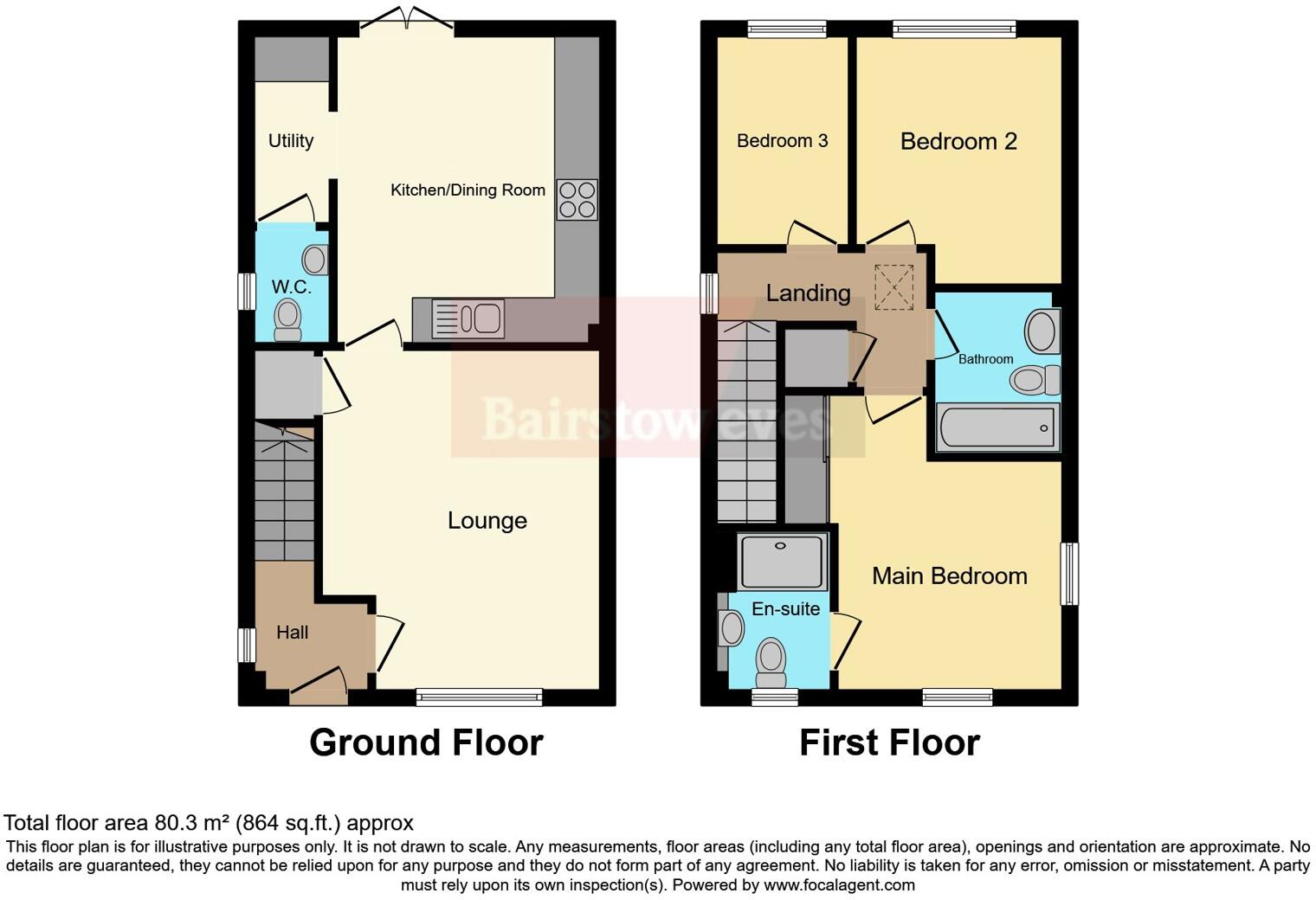Summary - 9, GREVILLE ROAD, BANBURY OX16 1HG
3 bed 3 bath Semi-Detached
Chain-free, ready-to-occupy home ideal for school-run convenience.
Remaining NHBC warranty (approx. 4 years) providing structural reassurance
Modern kitchen/diner with integrated appliances and separate utility
Master bedroom with en-suite plus contemporary family bathroom
Double-length driveway and powered, lit garage adaptable to many uses
Quiet modern development close to schools, shops and bus routes
Small rear garden; suited to low-maintenance outdoor living
Average internal size (approx. 864 sq ft); may feel compact for some
Service charge £192 (below average); council tax rated moderate
This modern three-bedroom semi-detached home, built in 2019, suits families seeking a move-in-ready property close to schools and local amenities. The remainder of the NHBC warranty offers added reassurance, while gas central heating and double glazing keep running costs reasonable.
The ground floor features a bright front reception with useful under-stair storage, a cloakroom, utility area and a contemporary kitchen/diner with integrated appliances — a practical layout for everyday family life and entertaining. Upstairs there are two double bedrooms, a master with en-suite shower, a single bedroom and a contemporary family bathroom.
Outside, a double-length driveway and a powered, lit garage add valuable parking and flexible space that could serve as storage, a home gym or a home office. The rear garden has outdoor power and garden storage, but the plot is modest in size, so it will suit buyers who prioritise low-maintenance outdoor space rather than large gardens.
Available with no onward chain, the house is located on a quiet, modern development close to good primary and secondary schools, regular bus routes and local shops. Buyers should note a below-average service charge of £192 and that the property is an average-sized home (approximately 864 sq ft), which may feel compact for those needing more living space.
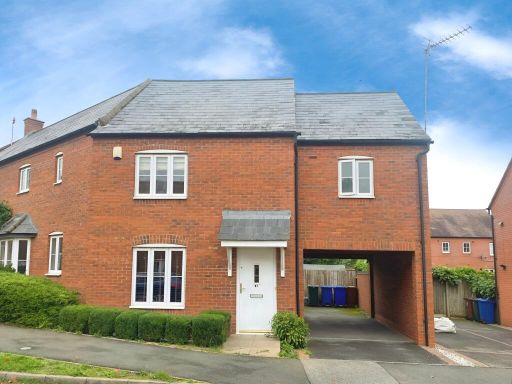 3 bedroom semi-detached house for sale in Winter Gardens Way, Banbury, Oxfordshire, OX16 — £310,000 • 3 bed • 2 bath • 936 ft²
3 bedroom semi-detached house for sale in Winter Gardens Way, Banbury, Oxfordshire, OX16 — £310,000 • 3 bed • 2 bath • 936 ft²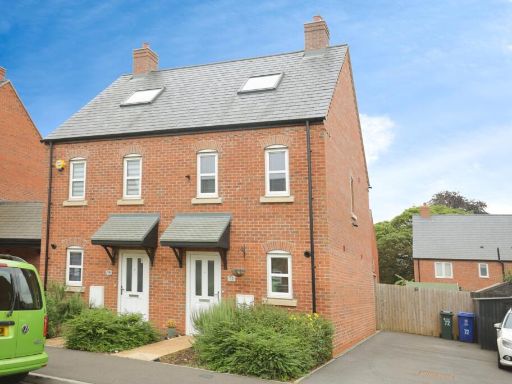 3 bedroom semi-detached house for sale in Nickling Road, Banbury, Oxfordshire, OX16 — £300,000 • 3 bed • 2 bath • 738 ft²
3 bedroom semi-detached house for sale in Nickling Road, Banbury, Oxfordshire, OX16 — £300,000 • 3 bed • 2 bath • 738 ft²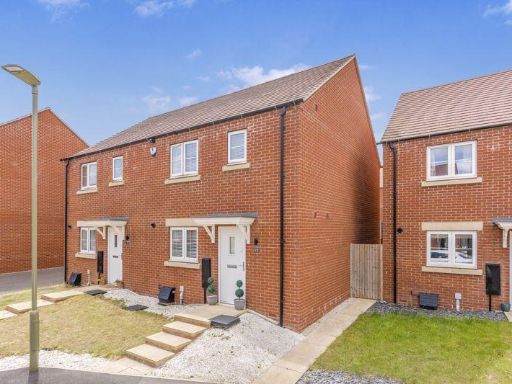 3 bedroom semi-detached house for sale in Jackson Road, Banbury, OX16 — £330,000 • 3 bed • 2 bath • 830 ft²
3 bedroom semi-detached house for sale in Jackson Road, Banbury, OX16 — £330,000 • 3 bed • 2 bath • 830 ft²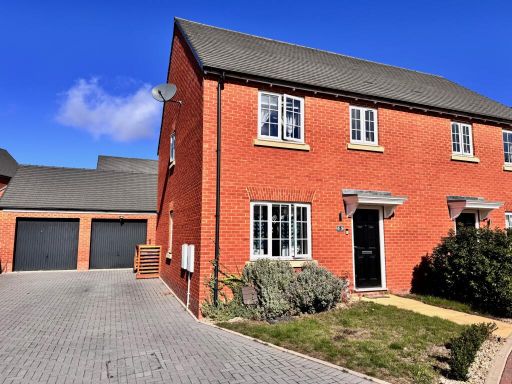 3 bedroom semi-detached house for sale in Lawrence Close, Banbury, OX16 — £370,000 • 3 bed • 2 bath • 1091 ft²
3 bedroom semi-detached house for sale in Lawrence Close, Banbury, OX16 — £370,000 • 3 bed • 2 bath • 1091 ft²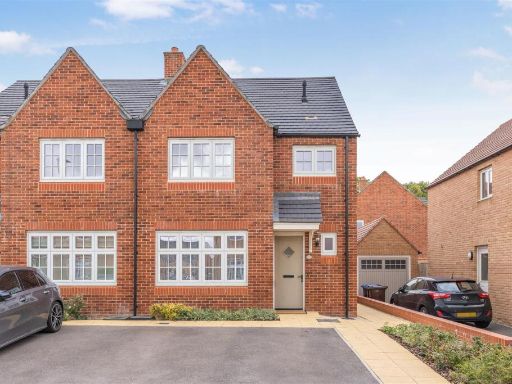 3 bedroom semi-detached house for sale in Bidwell Road, Banbury, OX16 — £375,000 • 3 bed • 2 bath • 946 ft²
3 bedroom semi-detached house for sale in Bidwell Road, Banbury, OX16 — £375,000 • 3 bed • 2 bath • 946 ft²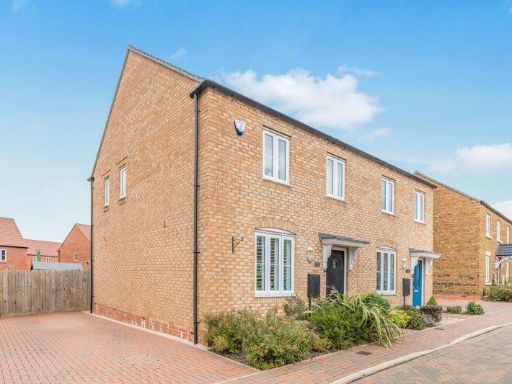 3 bedroom semi-detached house for sale in Cover Drive, Bodicote, Banbury, OX16 — £369,995 • 3 bed • 2 bath • 814 ft²
3 bedroom semi-detached house for sale in Cover Drive, Bodicote, Banbury, OX16 — £369,995 • 3 bed • 2 bath • 814 ft²