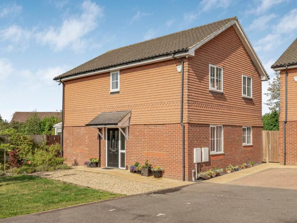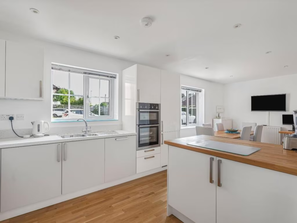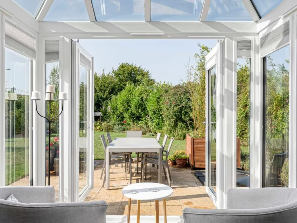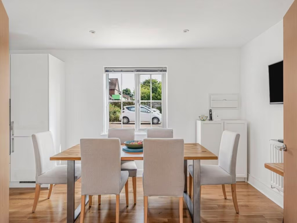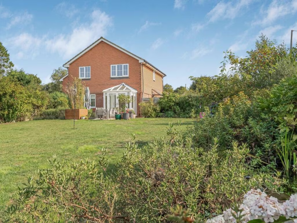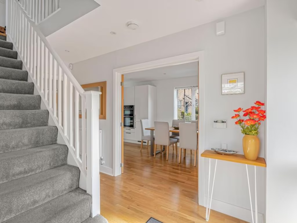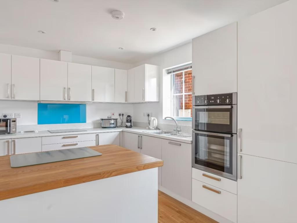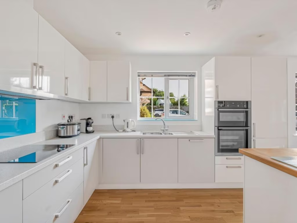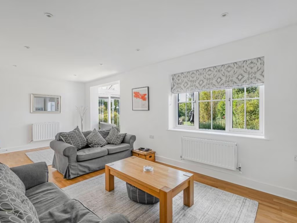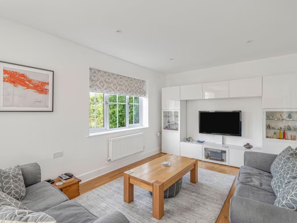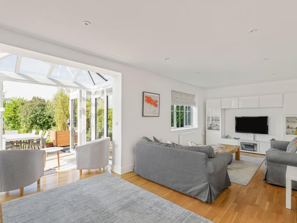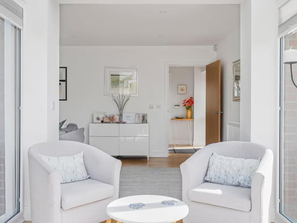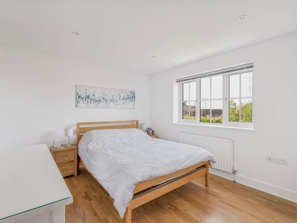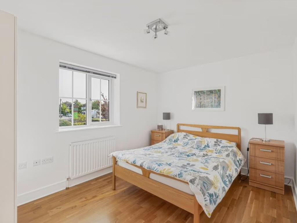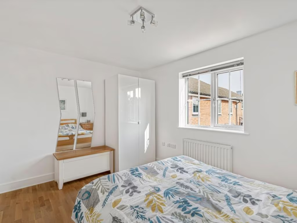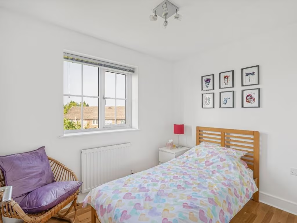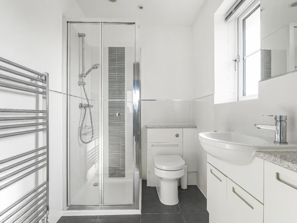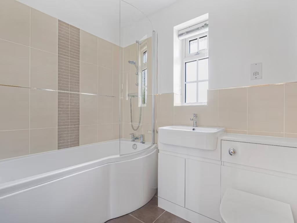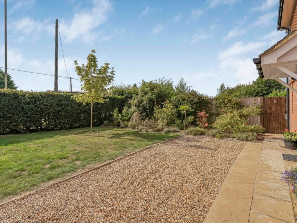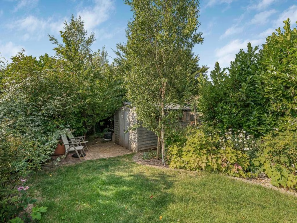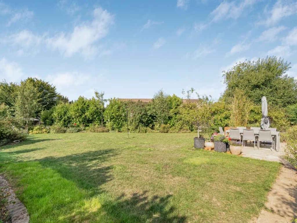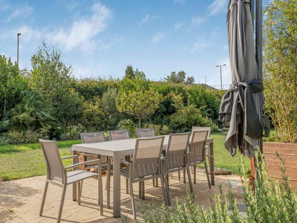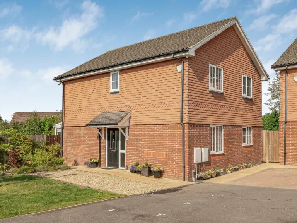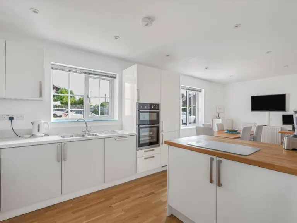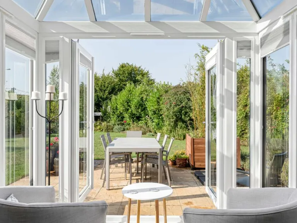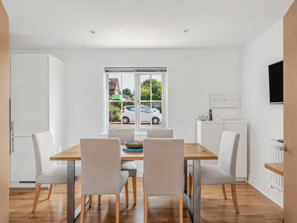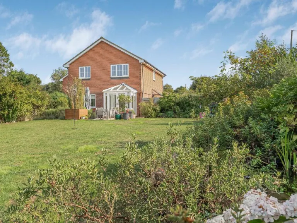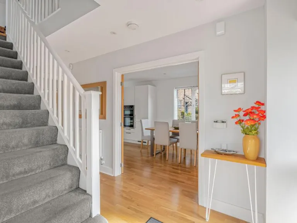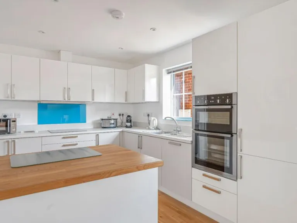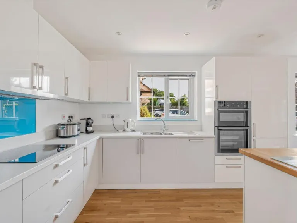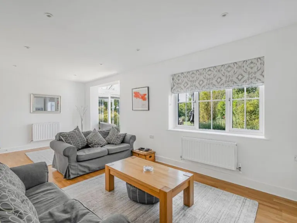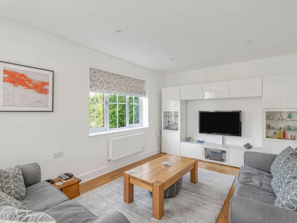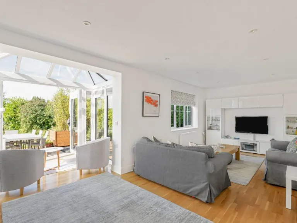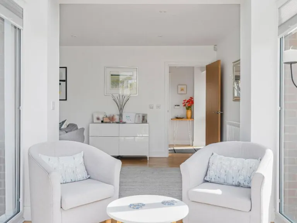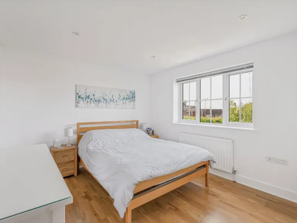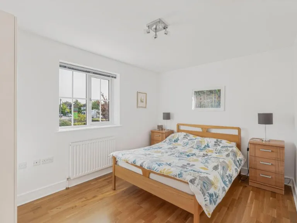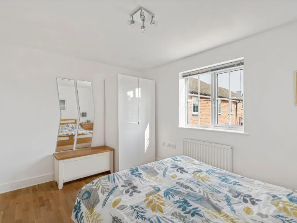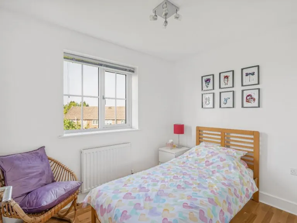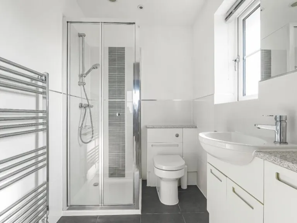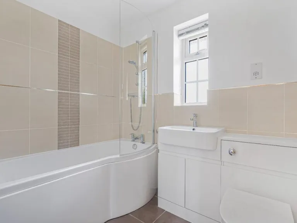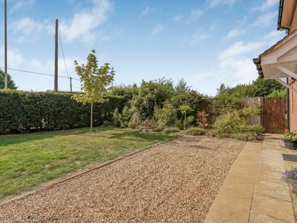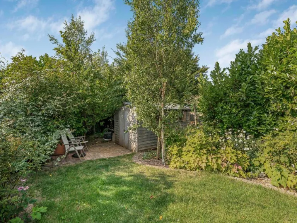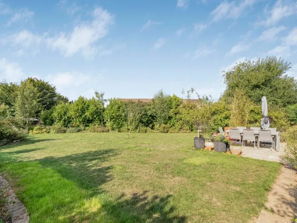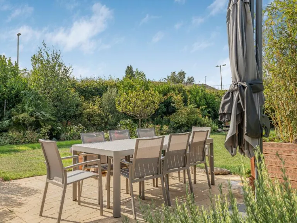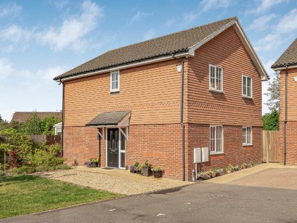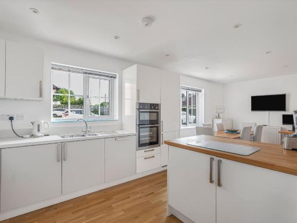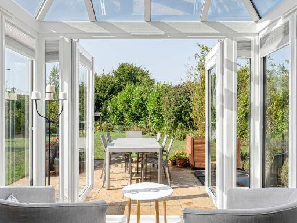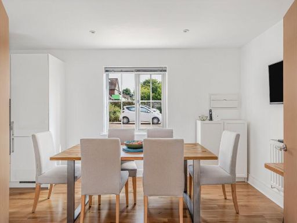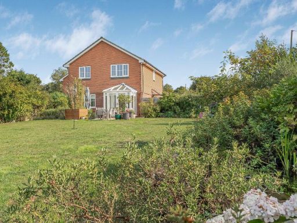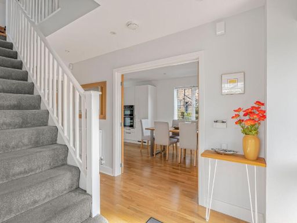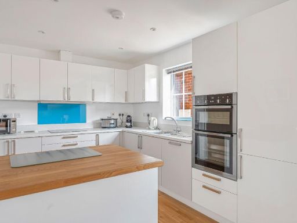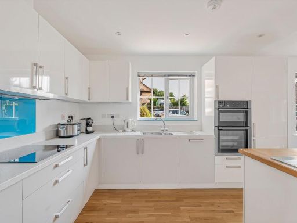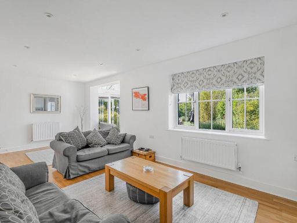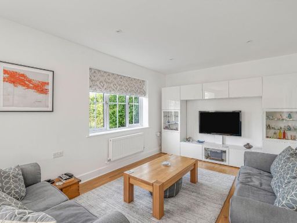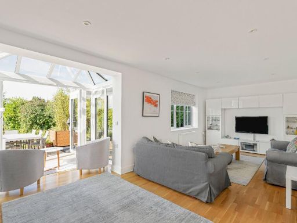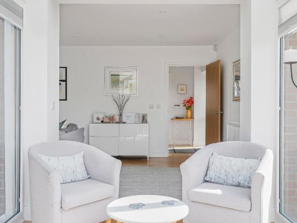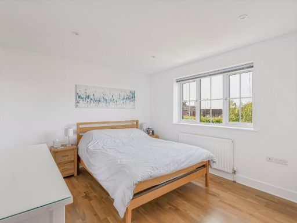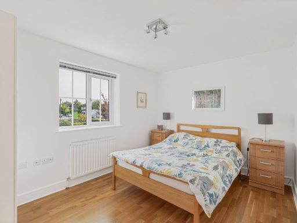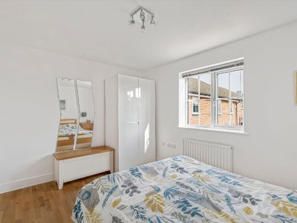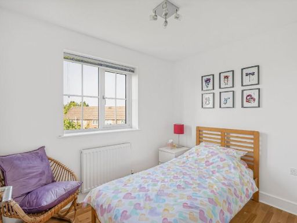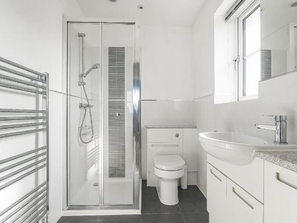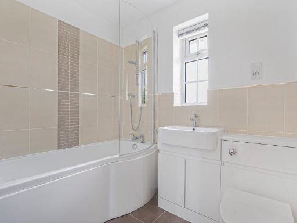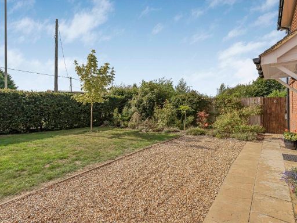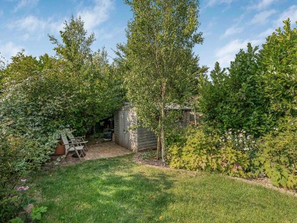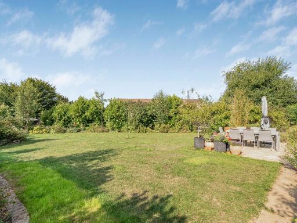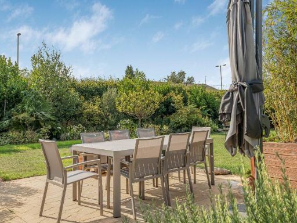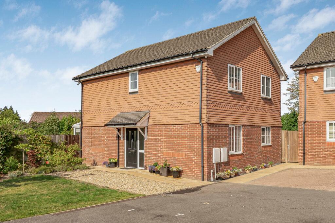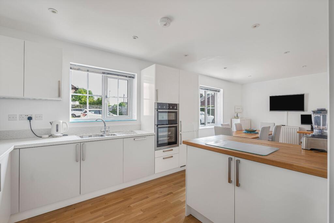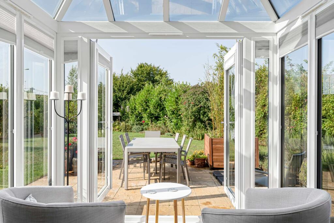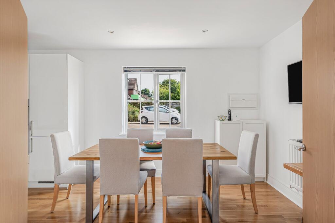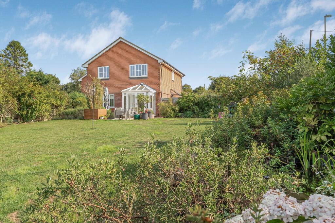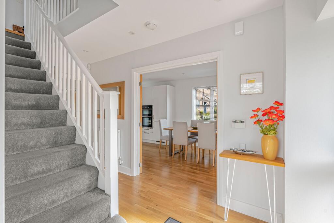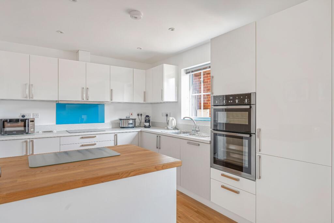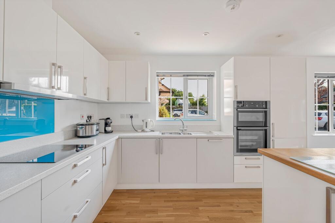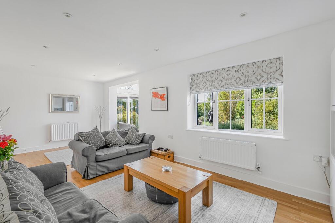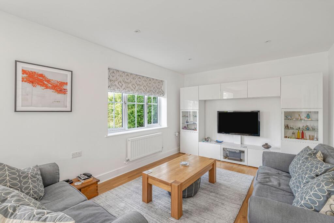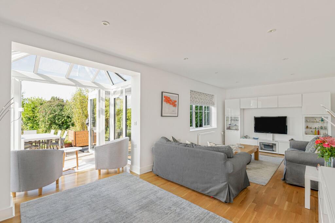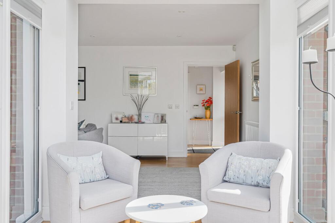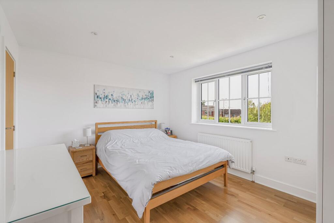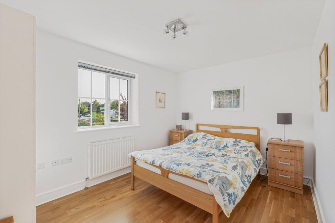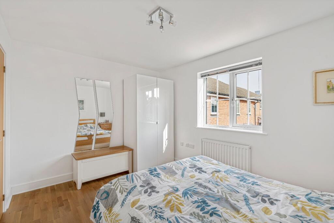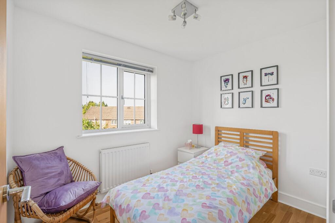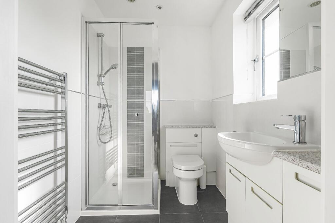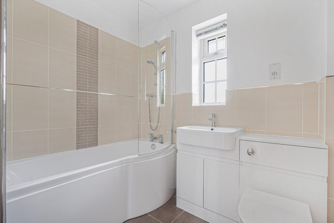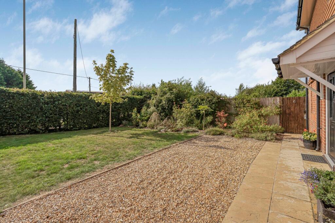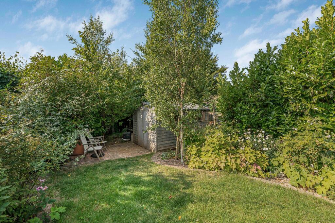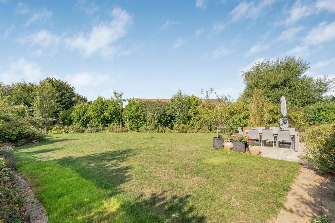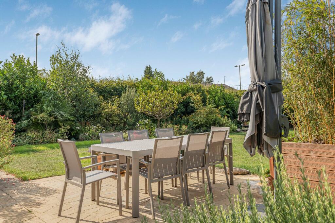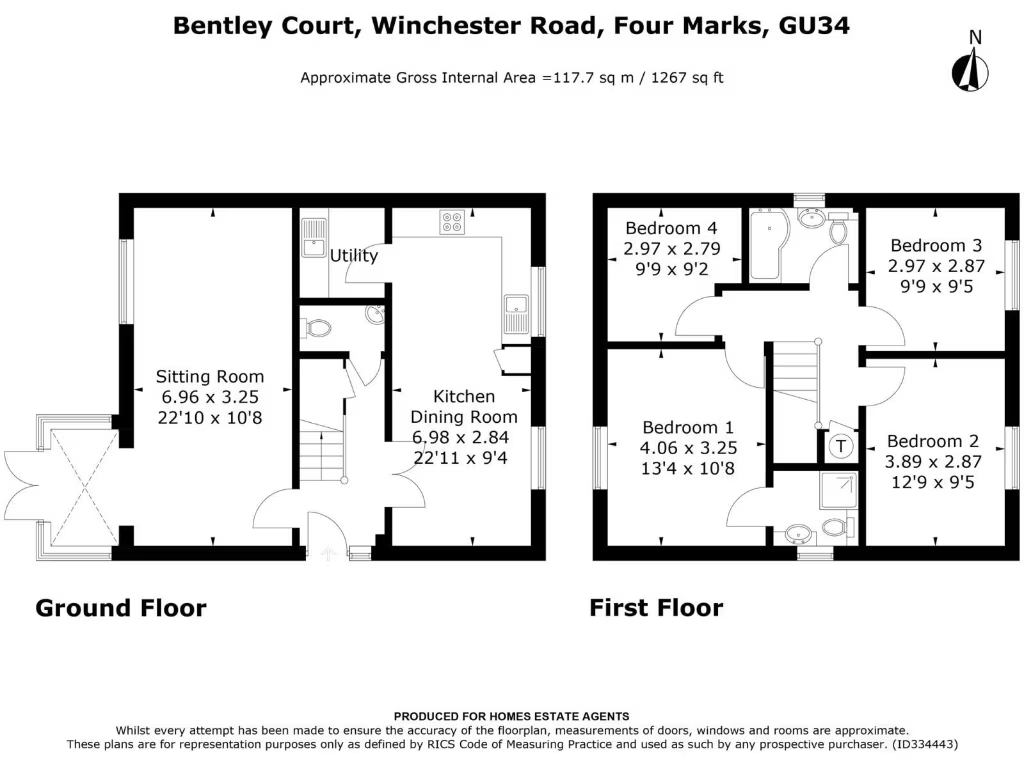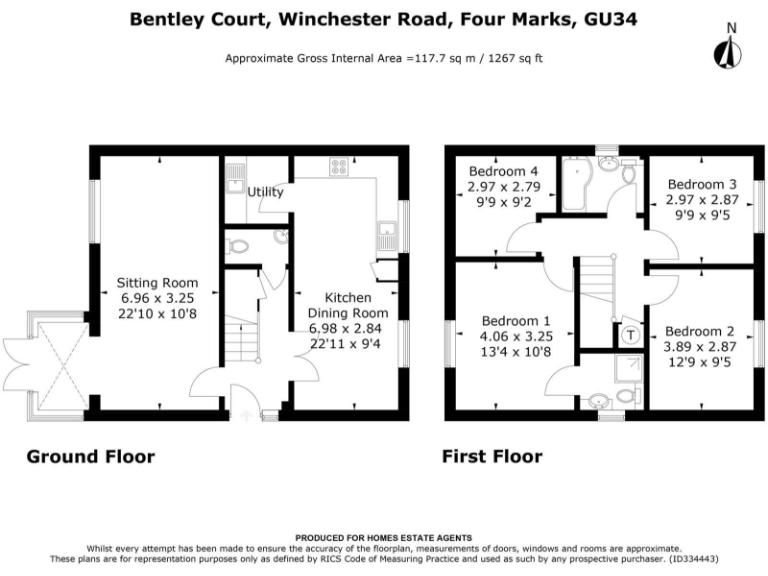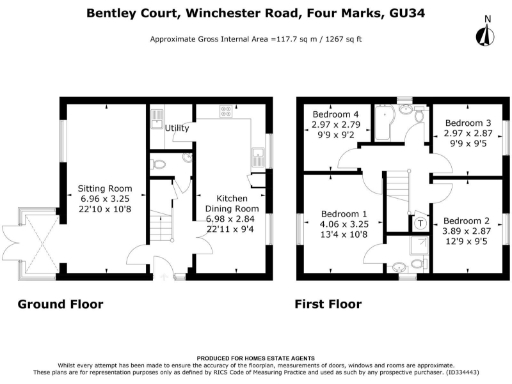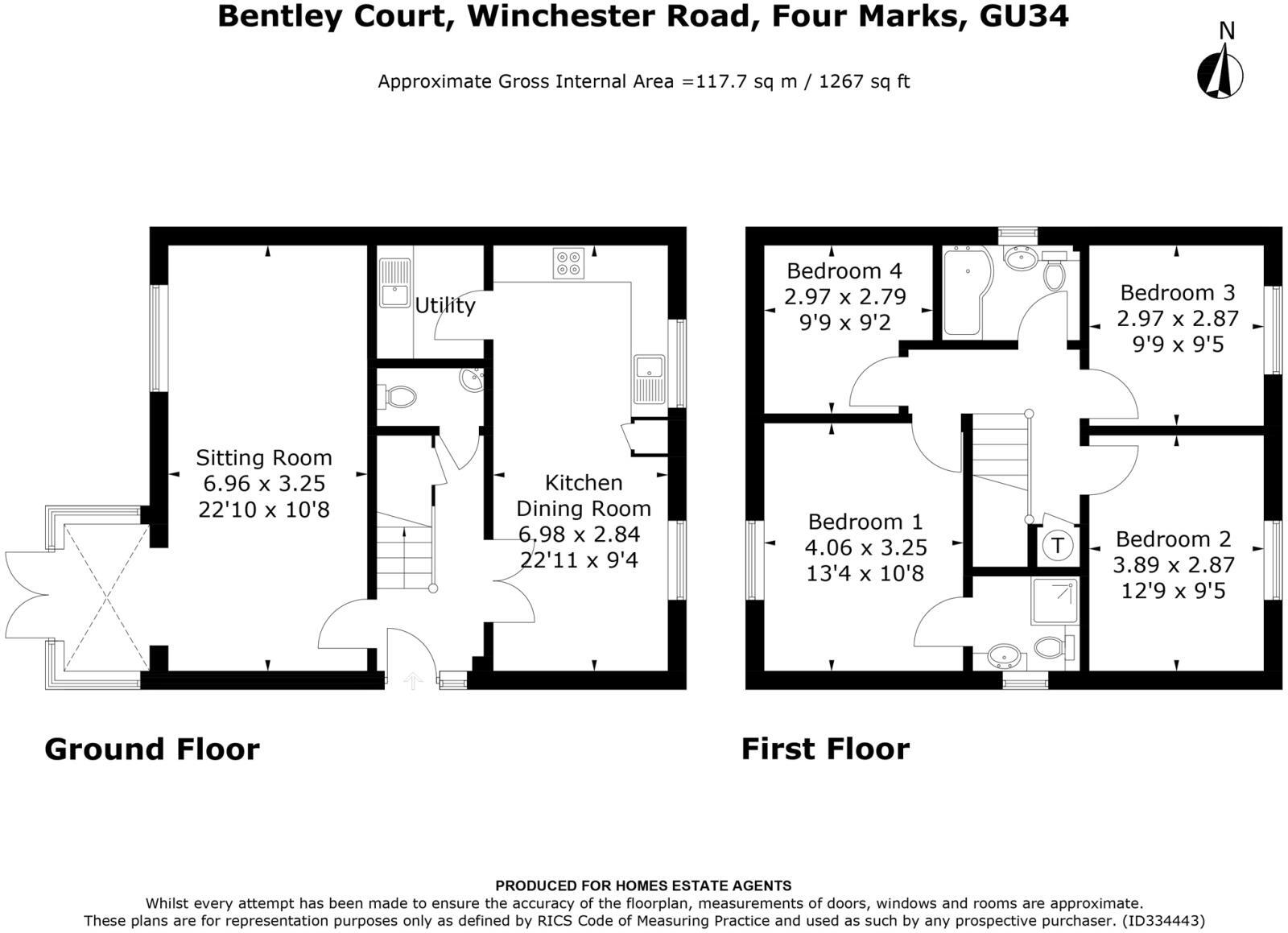Summary - 1 Bentley Court, Winchester Road, Four Marks GU34 5GT
4 bed 2 bath Detached
- Four bedrooms; principal bedroom with en-suite shower
- Contemporary kitchen/dining with adjoining utility room
- Spacious sitting room plus garden room and cloakroom
- Landscaped garden with patio; parking for three cars
- Freehold; East Hampshire District Council, Tax Band E
- One-quarter share of communal maintenance costs payable
- Timber-clad first floor (may require periodic maintenance)
- Council tax recorded as above average
Set within a small, exclusive development, this well-presented four-bedroom detached house offers comfortable family living across two floors. The ground floor is arranged around a contemporary kitchen/dining space with integrated appliances and adjoining utility, a large sitting room that opens to a garden room, plus a handy cloakroom. Upstairs there are four bedrooms, the principal with en-suite shower, and a family bathroom. The overall footprint is average (approximately 1,267 sq ft) and rooms are practical in size for everyday family use.
Outdoors the property sits on a generous plot with an attractively landscaped, well-stocked garden and a patio area immediately off the house for entertaining. Driveway parking for three cars adds useful convenience. The home benefits from mains gas central heating, fast broadband, excellent mobile signal and a village location close to local shops, services and several 'Good' rated schools — making it well suited to families.
Material points to note: the property is Freehold (East Hampshire District Council, Tax Band E) and pays a one-quarter share of communal area maintenance costs. Council tax is above average. The exterior combines brick at ground floor with timber cladding above; timber cladding typically requires periodic upkeep. Flood risk is recorded as none. Overall the house offers a low-maintenance, modern family home in a sought-after semi-rural setting, while buyers should factor ongoing external maintenance and the communal cost contribution into running costs.
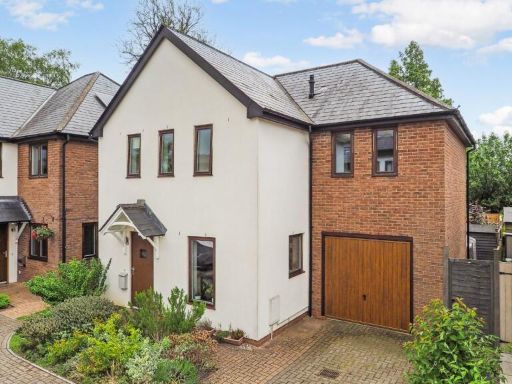 3 bedroom detached house for sale in St. Margarets Mews, Winchester Road, Four Marks, Alton, GU34 — £450,000 • 3 bed • 2 bath • 963 ft²
3 bedroom detached house for sale in St. Margarets Mews, Winchester Road, Four Marks, Alton, GU34 — £450,000 • 3 bed • 2 bath • 963 ft²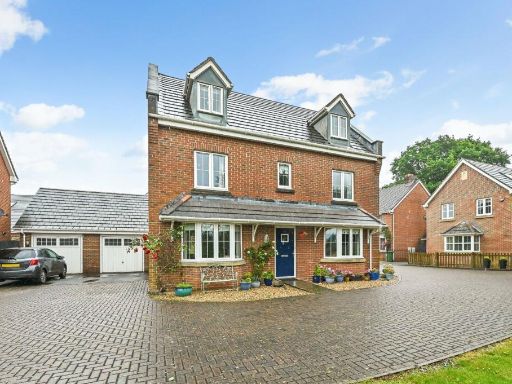 5 bedroom detached house for sale in Chaffinch Road, Four Marks, Alton, Hampshire, GU34 — £575,000 • 5 bed • 4 bath • 2013 ft²
5 bedroom detached house for sale in Chaffinch Road, Four Marks, Alton, Hampshire, GU34 — £575,000 • 5 bed • 4 bath • 2013 ft²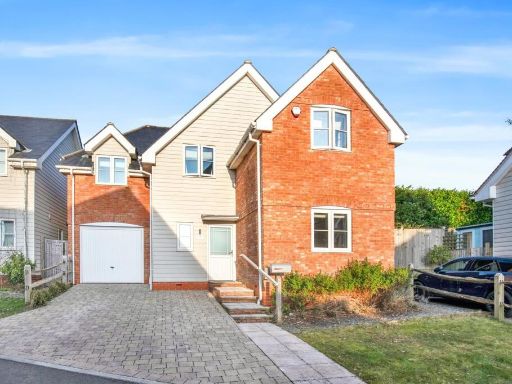 4 bedroom detached house for sale in Perry Way, Four Marks, Alton, Hampshire, GU34 — £535,000 • 4 bed • 2 bath • 1526 ft²
4 bedroom detached house for sale in Perry Way, Four Marks, Alton, Hampshire, GU34 — £535,000 • 4 bed • 2 bath • 1526 ft²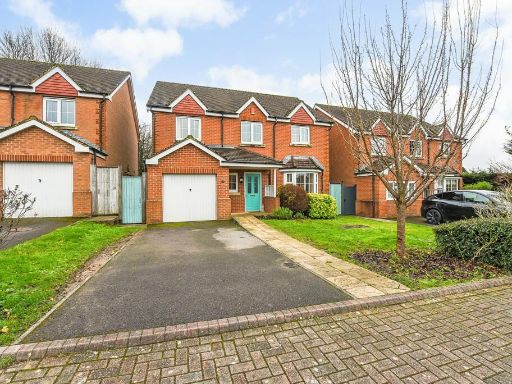 4 bedroom detached house for sale in Winchester Road, Four Marks, Alton, Hampshire, GU34 — £600,000 • 4 bed • 3 bath • 1969 ft²
4 bedroom detached house for sale in Winchester Road, Four Marks, Alton, Hampshire, GU34 — £600,000 • 4 bed • 3 bath • 1969 ft²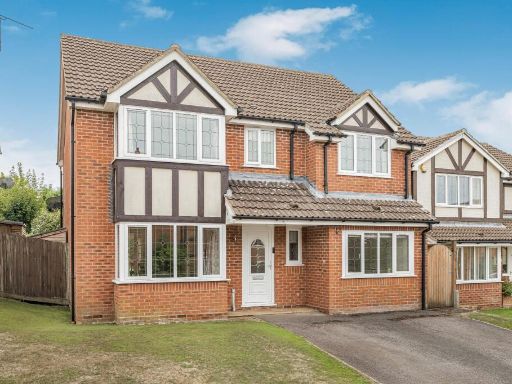 4 bedroom detached house for sale in Reads Field, Four Marks, Alton, Hampshire, GU34 — £585,000 • 4 bed • 2 bath • 1546 ft²
4 bedroom detached house for sale in Reads Field, Four Marks, Alton, Hampshire, GU34 — £585,000 • 4 bed • 2 bath • 1546 ft²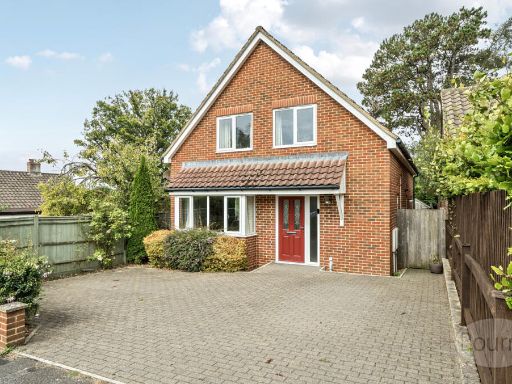 3 bedroom detached house for sale in Yarnhams Close, Four Marks, Alton, Hampshire, GU34 — £550,000 • 3 bed • 2 bath • 1478 ft²
3 bedroom detached house for sale in Yarnhams Close, Four Marks, Alton, Hampshire, GU34 — £550,000 • 3 bed • 2 bath • 1478 ft²