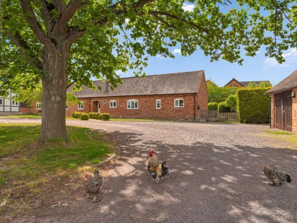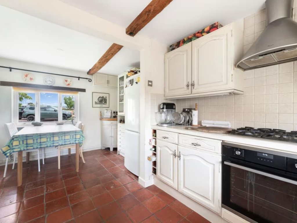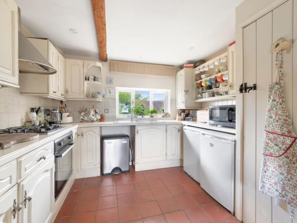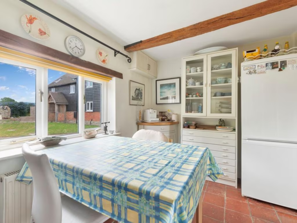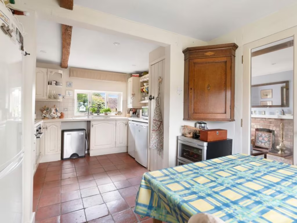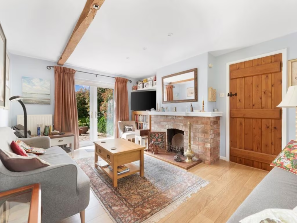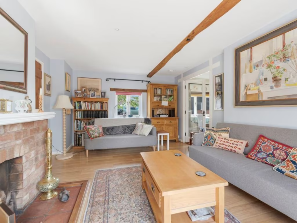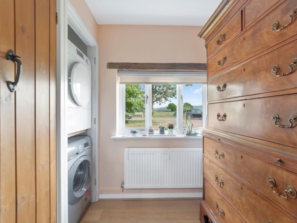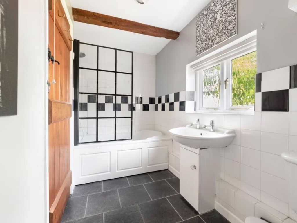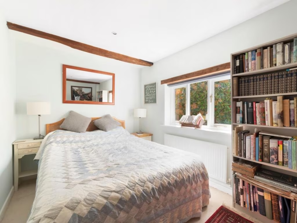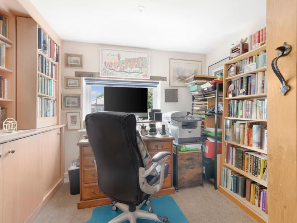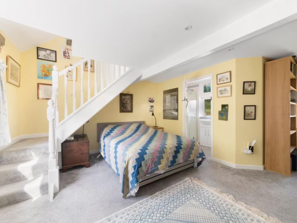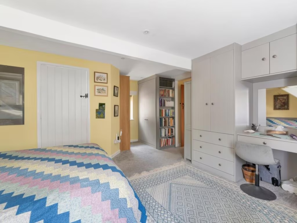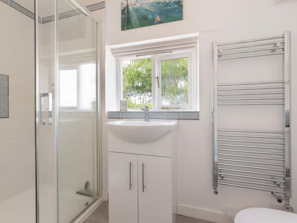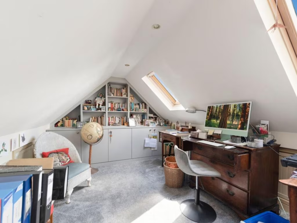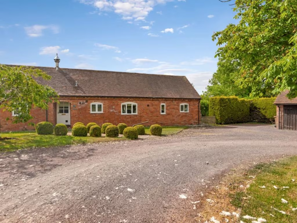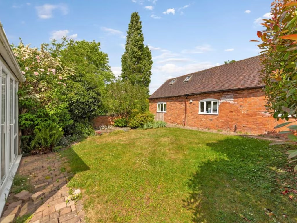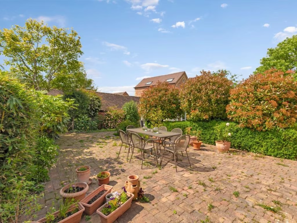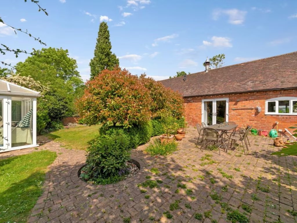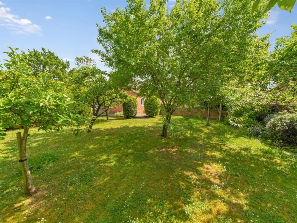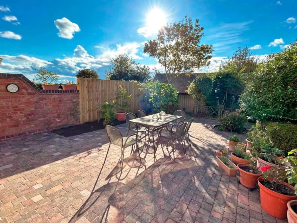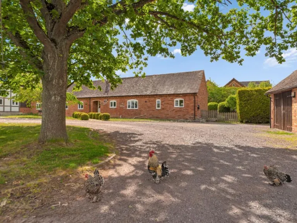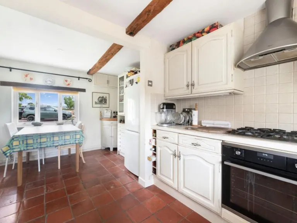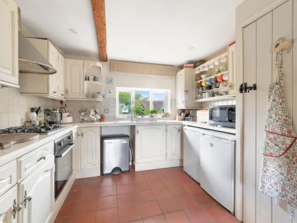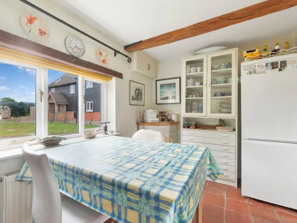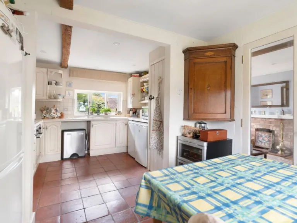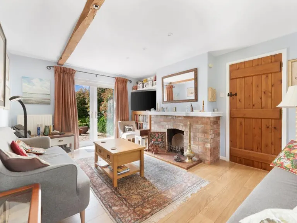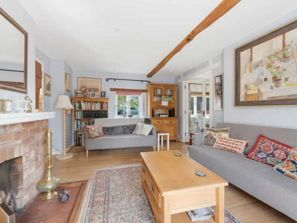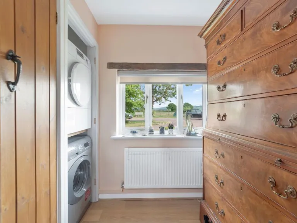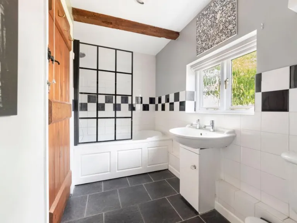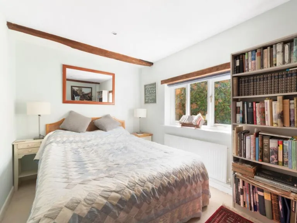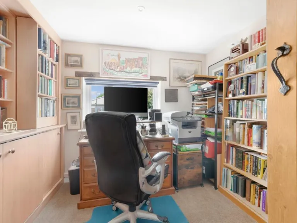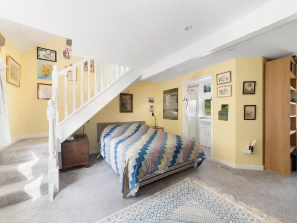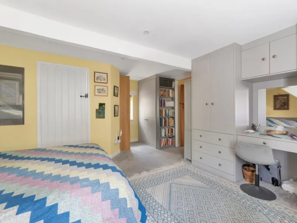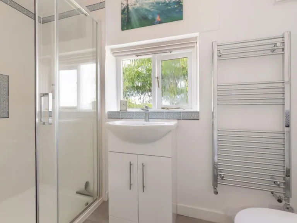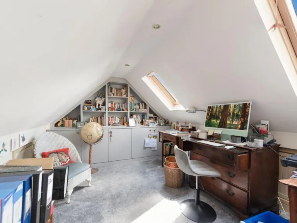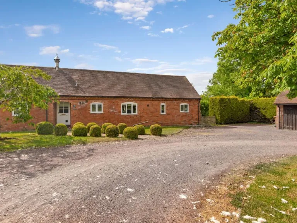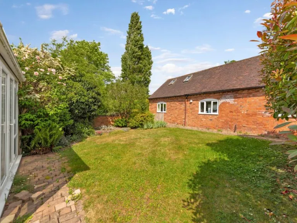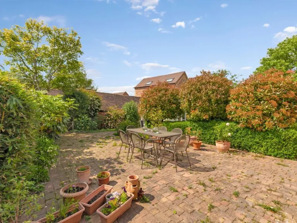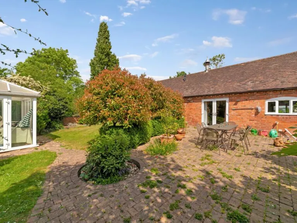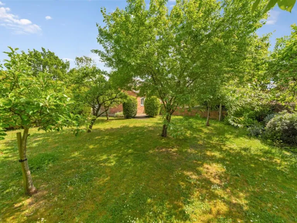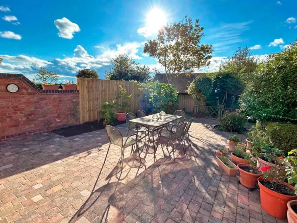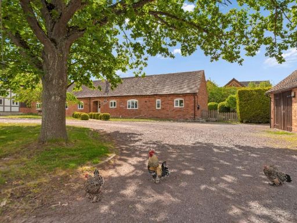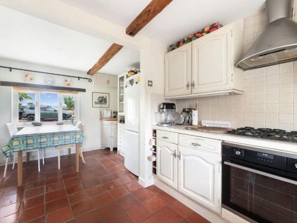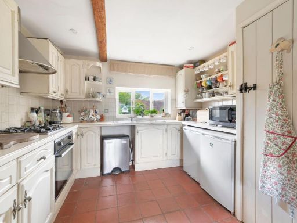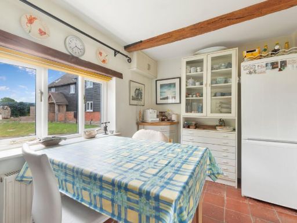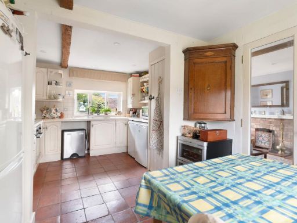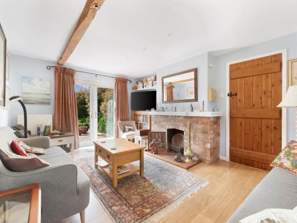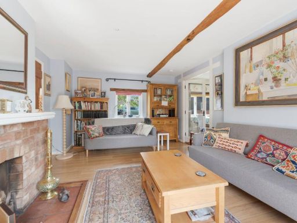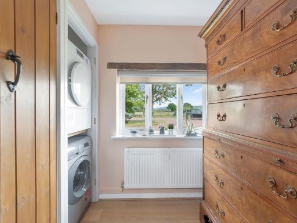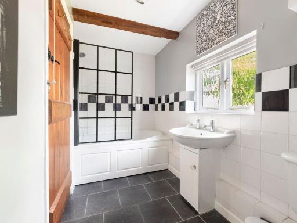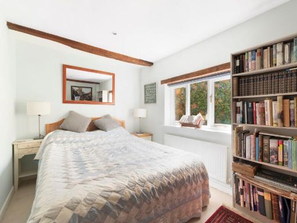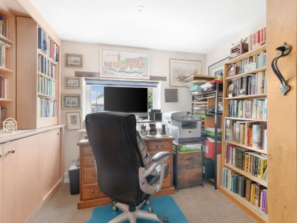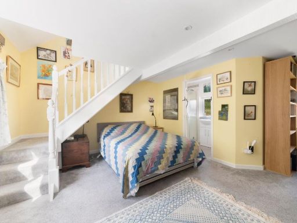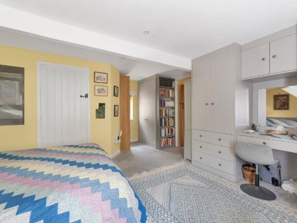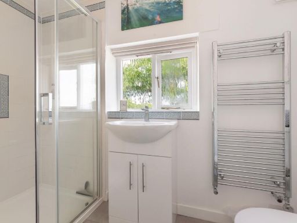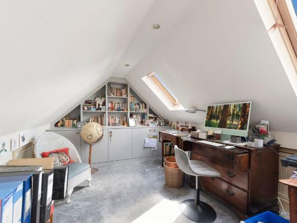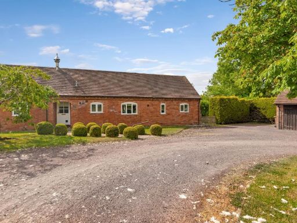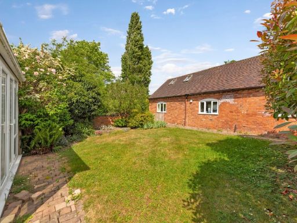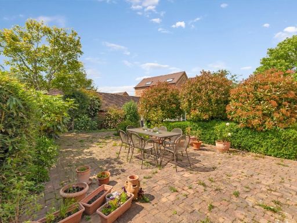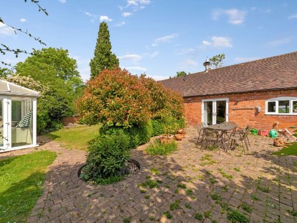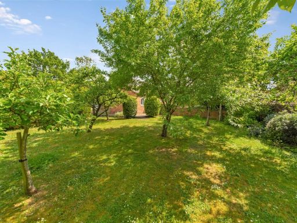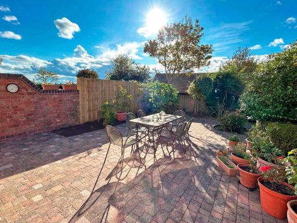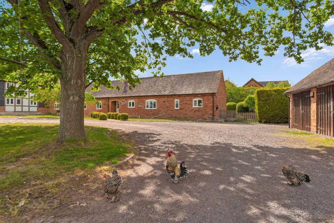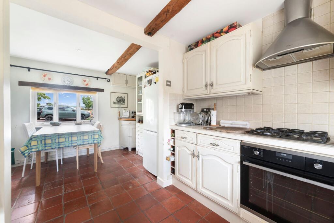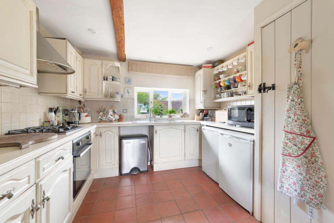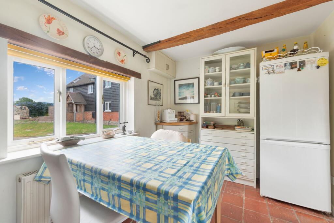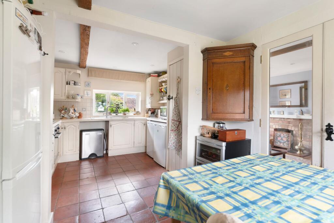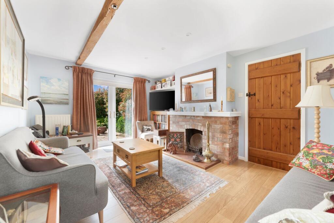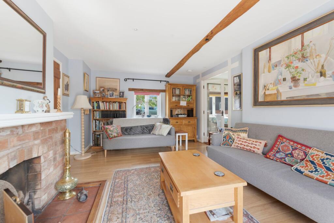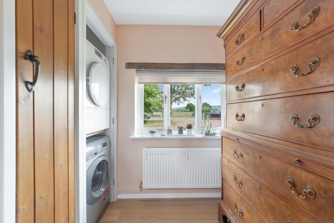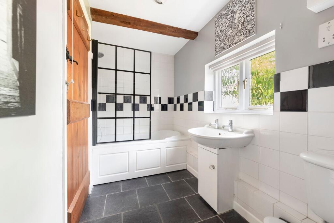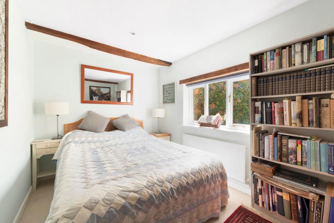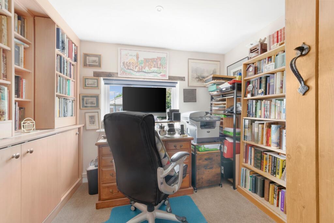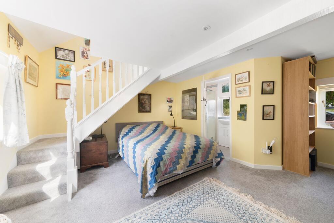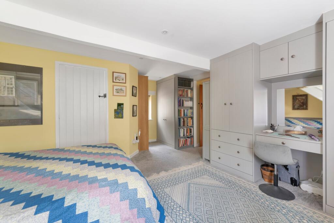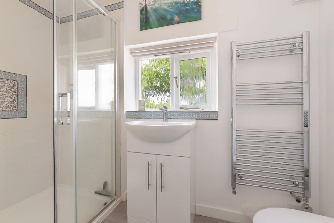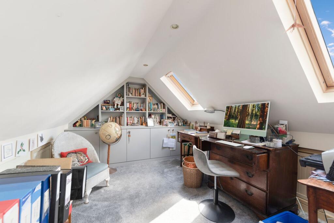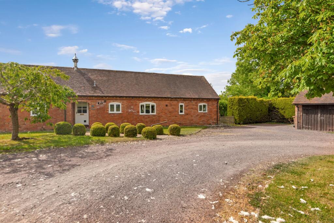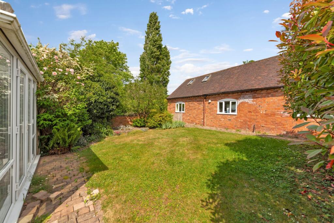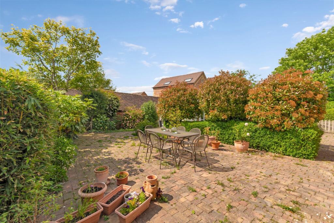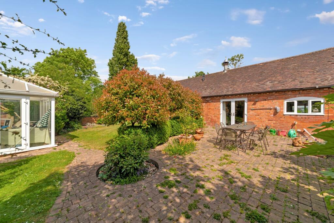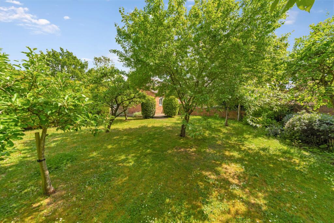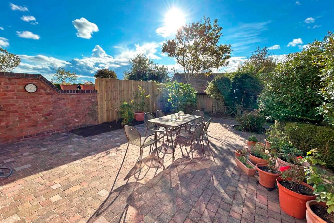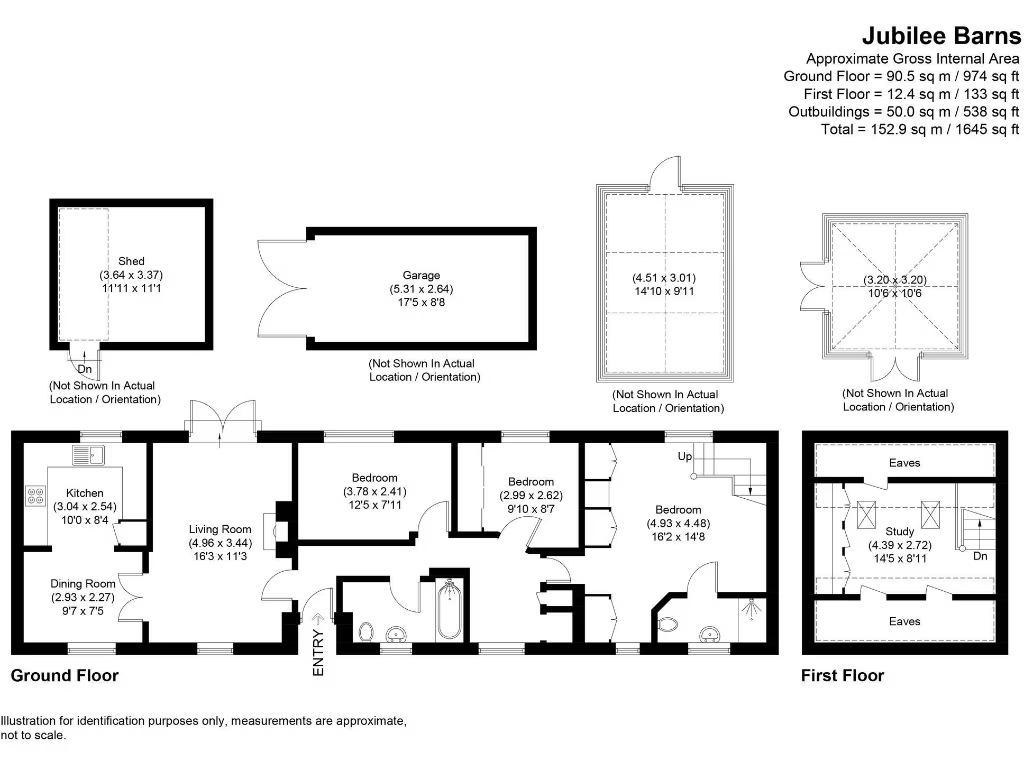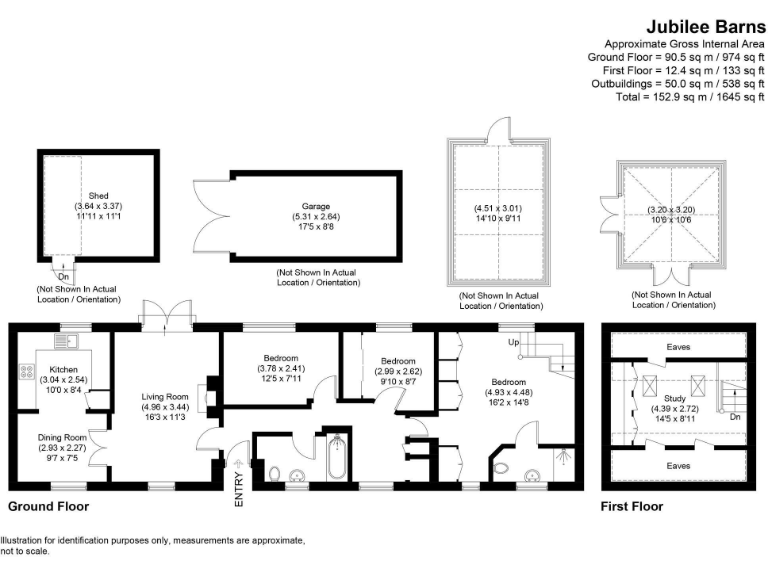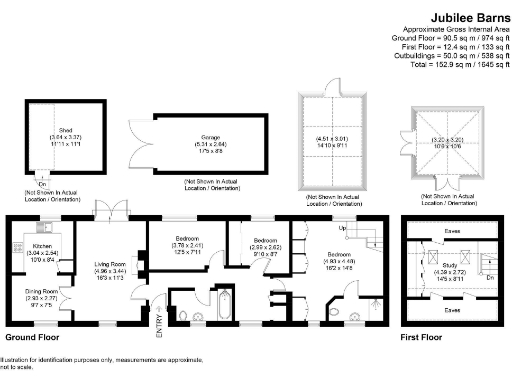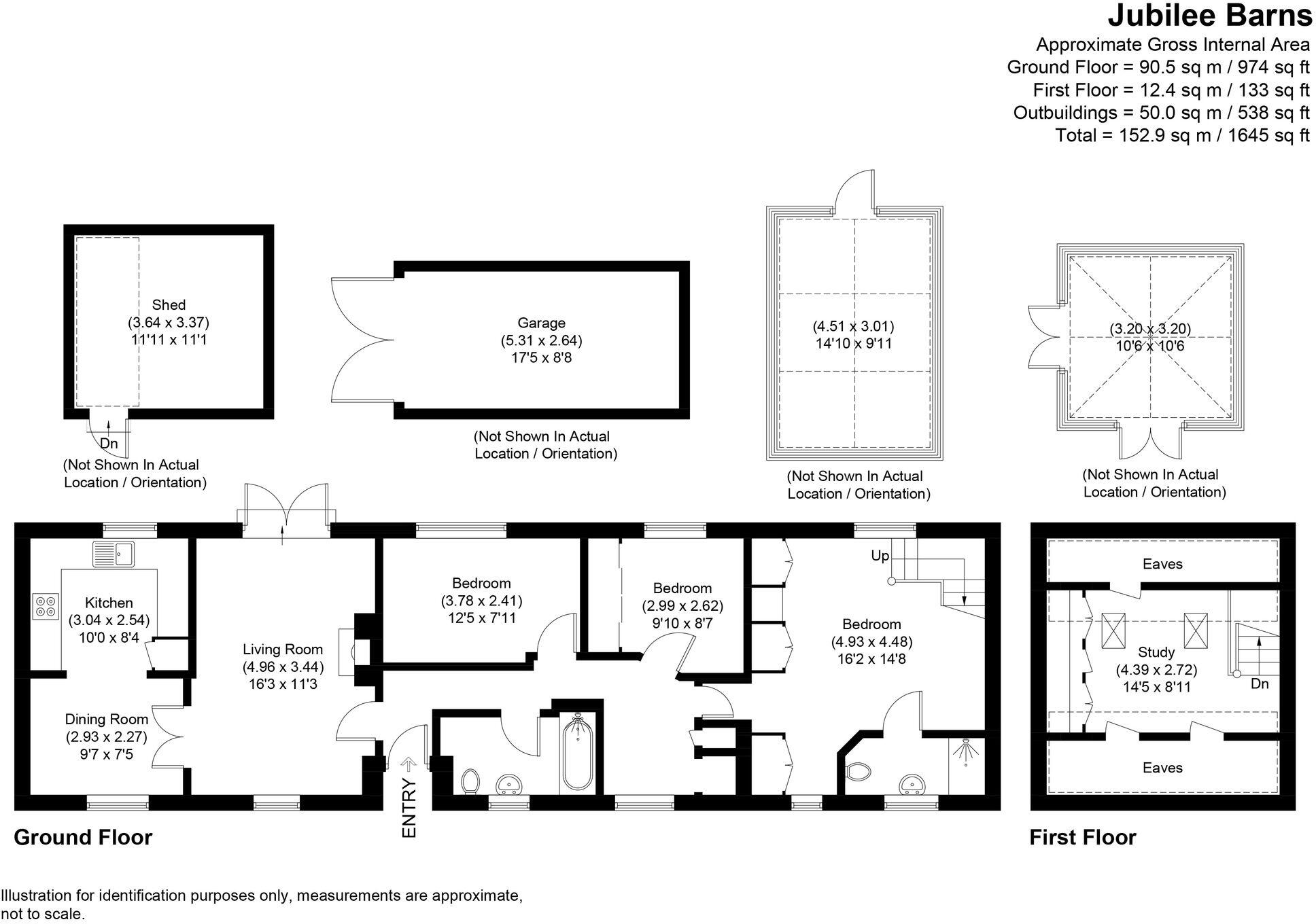Summary - 3 Jubilee Barns, Woodmancote, Defford, WORCESTER WR8 9BW
Link-detached barn conversion full of period character and exposed beams
Dual-aspect living room with open brick fireplace and French doors
Three ground-floor bedrooms; master with en-suite and built-in wardrobes
Loft-style upper room ideal for study, studio or occasional bedroom
Large wraparound garden with mature planting, fruit trees and patio
Stone workshop plus two conservatory-style outbuildings for hobbies
Garage, driveway parking, EV charging point; generous plot size
EPC E, oil central heating, solid walls likely uninsulated, very slow broadband
Tucked in a small semi-rural development in Woodmancote near Defford, this link-detached barn conversion offers period character and practical family living. The dual-aspect living room with an open brick fireplace and French doors flows to a generous wraparound garden, while the country-style kitchen/diner and walk-in pantry give everyday life a relaxed, cottage feel.
The ground floor plan includes three well-proportioned bedrooms, a master with built-in wardrobes and an en-suite, plus a modern family bathroom and utility area. An upper-level loft room with skylights and fitted storage provides flexible space for a home office, studio or occasional bedroom.
Outdoor space is a strong asset: mature planting, fruit trees, a block-paved patio and substantial outbuildings including a stone workshop and two conservatory-style rooms that are ideal for entertaining, hobbies or greenhouse use. A single en-bloc garage (with power and light), EV charging point and private driveway complete the picture.
Practical considerations: the property has oil-fired central heating, solid brick walls likely without insulation, an EPC rating of E and very slow broadband speeds — factors to weigh if long-term running costs or remote working are priorities. Overall, the house suits buyers seeking character, generous gardens and flexible outbuilding space in a peaceful village setting.
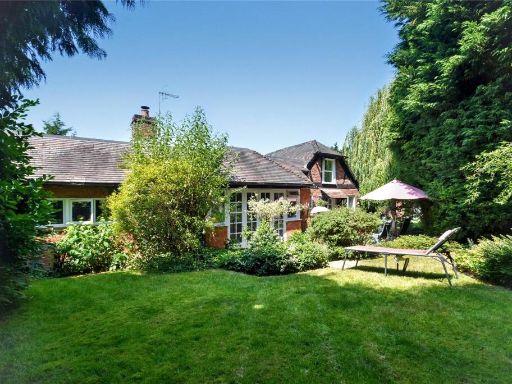 3 bedroom barn conversion for sale in Newhouse Lane, Upton Warren, Bromsgrove, Worcestershire, B61 — £579,000 • 3 bed • 2 bath • 1775 ft²
3 bedroom barn conversion for sale in Newhouse Lane, Upton Warren, Bromsgrove, Worcestershire, B61 — £579,000 • 3 bed • 2 bath • 1775 ft²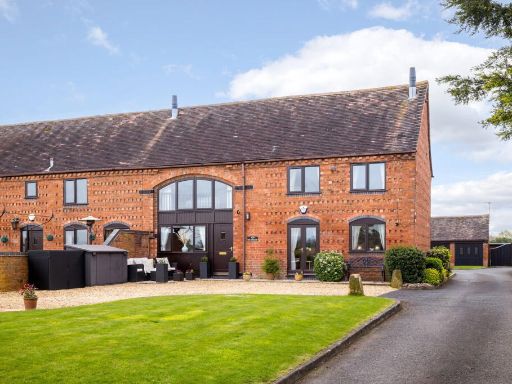 3 bedroom barn conversion for sale in Droitwich - Crutch Lane, WR9 — £525,000 • 3 bed • 2 bath • 1314 ft²
3 bedroom barn conversion for sale in Droitwich - Crutch Lane, WR9 — £525,000 • 3 bed • 2 bath • 1314 ft²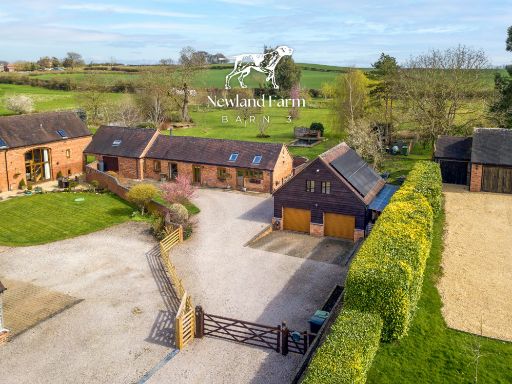 4 bedroom house for sale in Brown Heath Lane, Newland, WR9 — £800,000 • 4 bed • 3 bath • 2544 ft²
4 bedroom house for sale in Brown Heath Lane, Newland, WR9 — £800,000 • 4 bed • 3 bath • 2544 ft²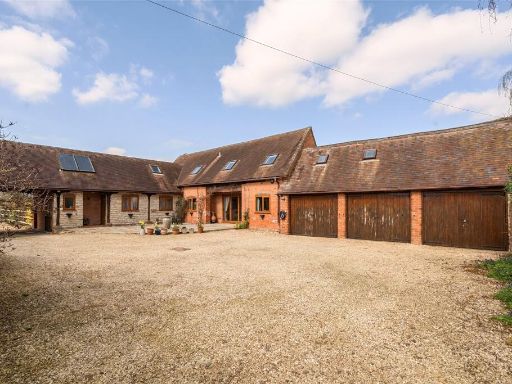 4 bedroom link detached house for sale in Baughton Lane, Strensham, Worcester, Worcestershire, WR8 — £750,000 • 4 bed • 2 bath
4 bedroom link detached house for sale in Baughton Lane, Strensham, Worcester, Worcestershire, WR8 — £750,000 • 4 bed • 2 bath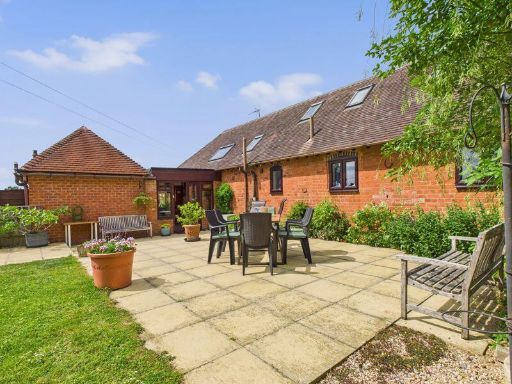 3 bedroom barn conversion for sale in Baughton Lane, Strensham, WR8 — £675,000 • 3 bed • 1 bath • 1191 ft²
3 bedroom barn conversion for sale in Baughton Lane, Strensham, WR8 — £675,000 • 3 bed • 1 bath • 1191 ft²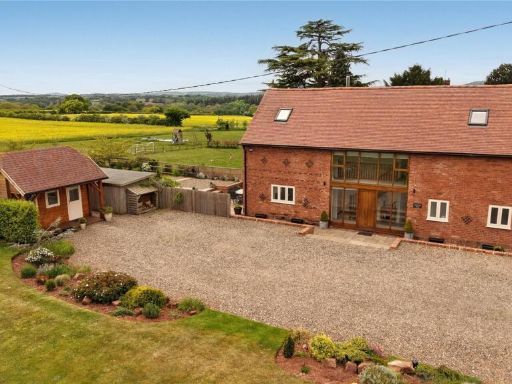 4 bedroom barn conversion for sale in Boreley Lane, Lineholt, Ombersley, Worcestershire, WR9 — £850,000 • 4 bed • 2 bath • 2336 ft²
4 bedroom barn conversion for sale in Boreley Lane, Lineholt, Ombersley, Worcestershire, WR9 — £850,000 • 4 bed • 2 bath • 2336 ft²