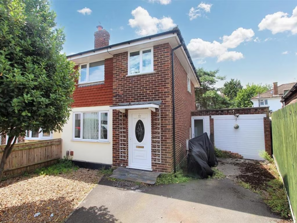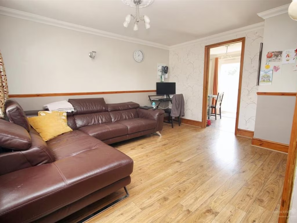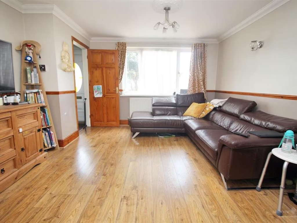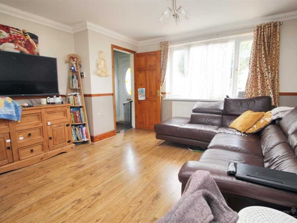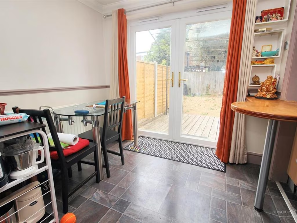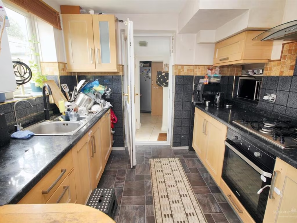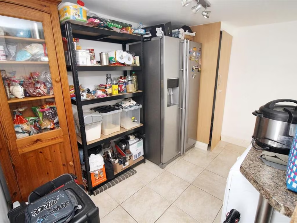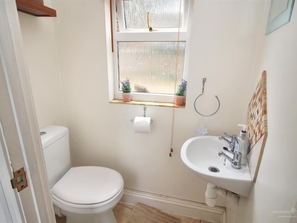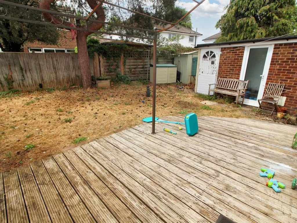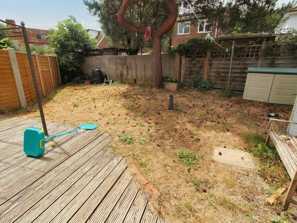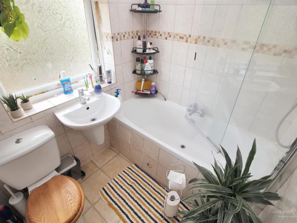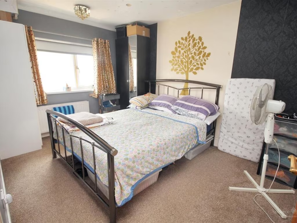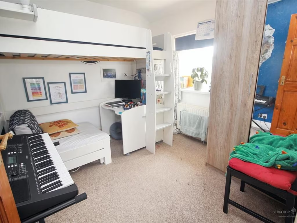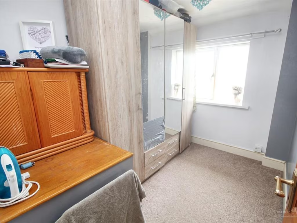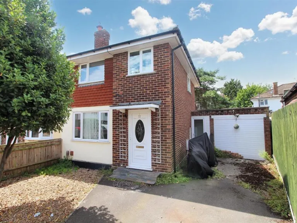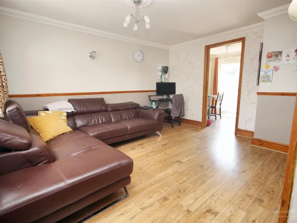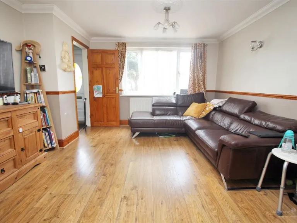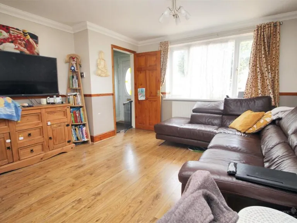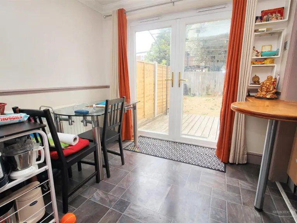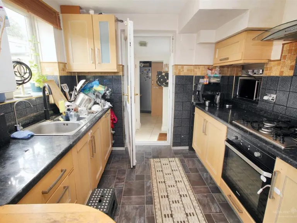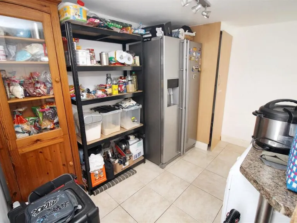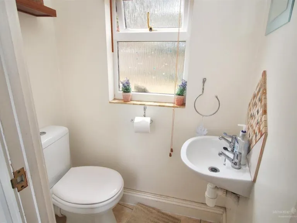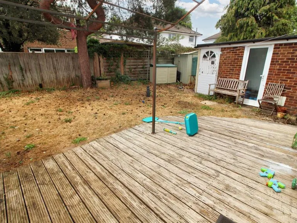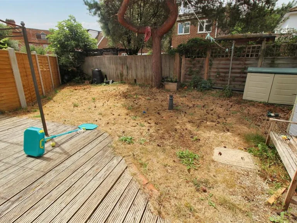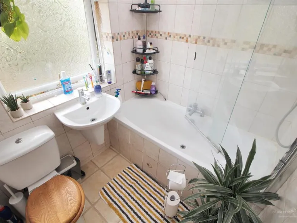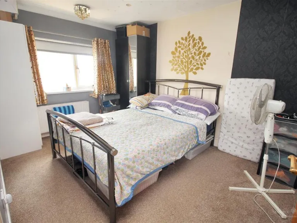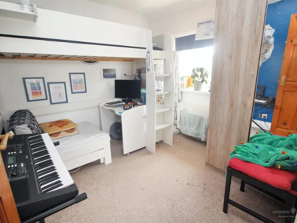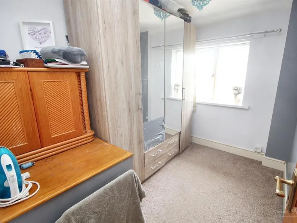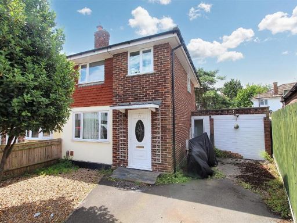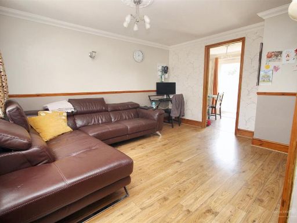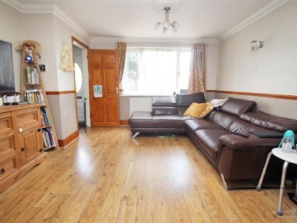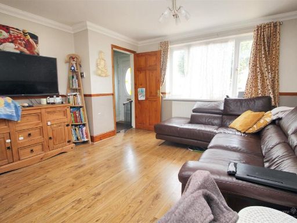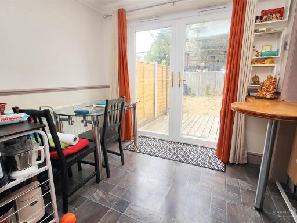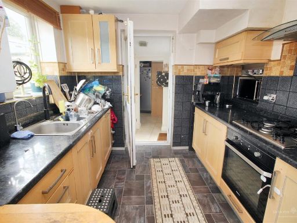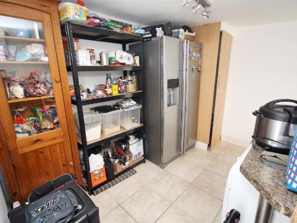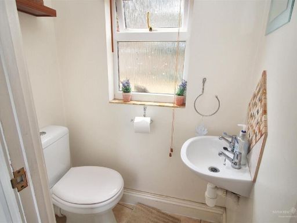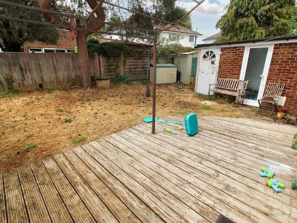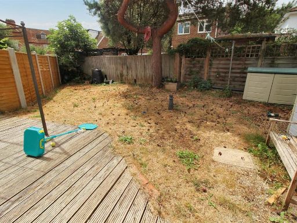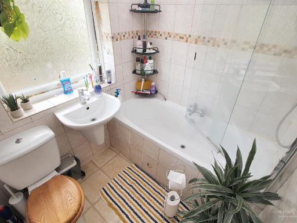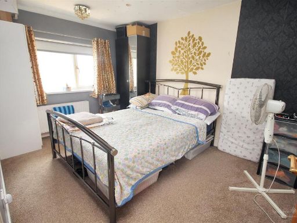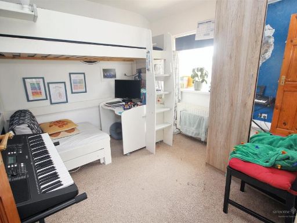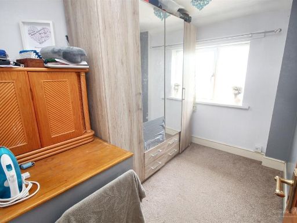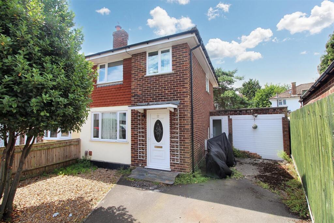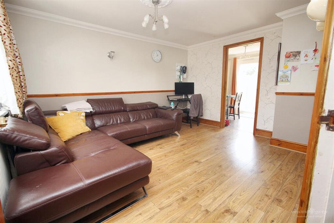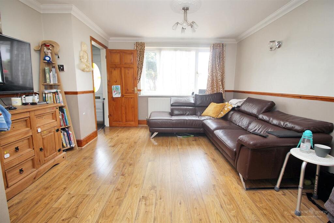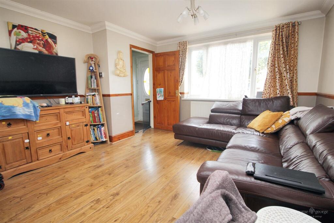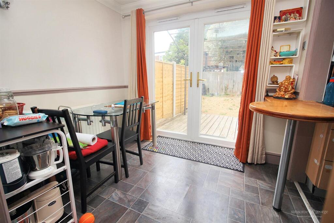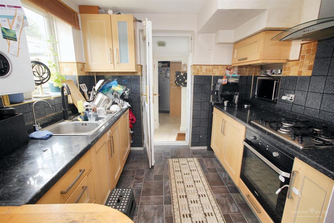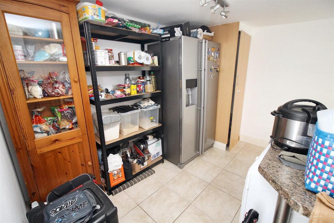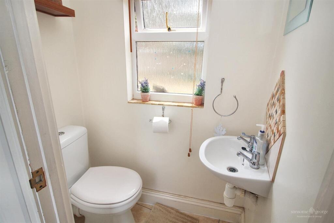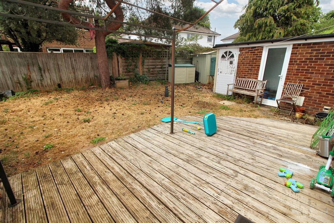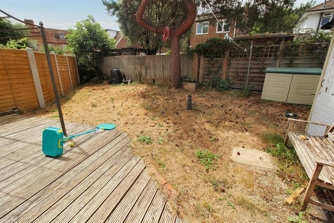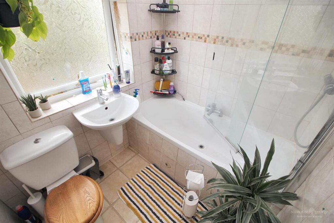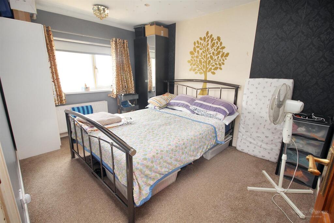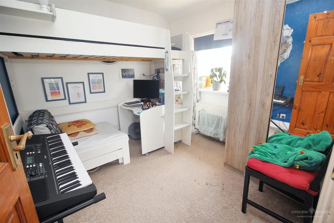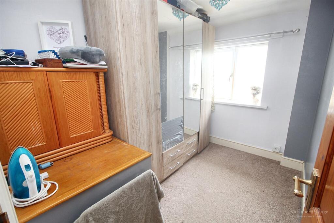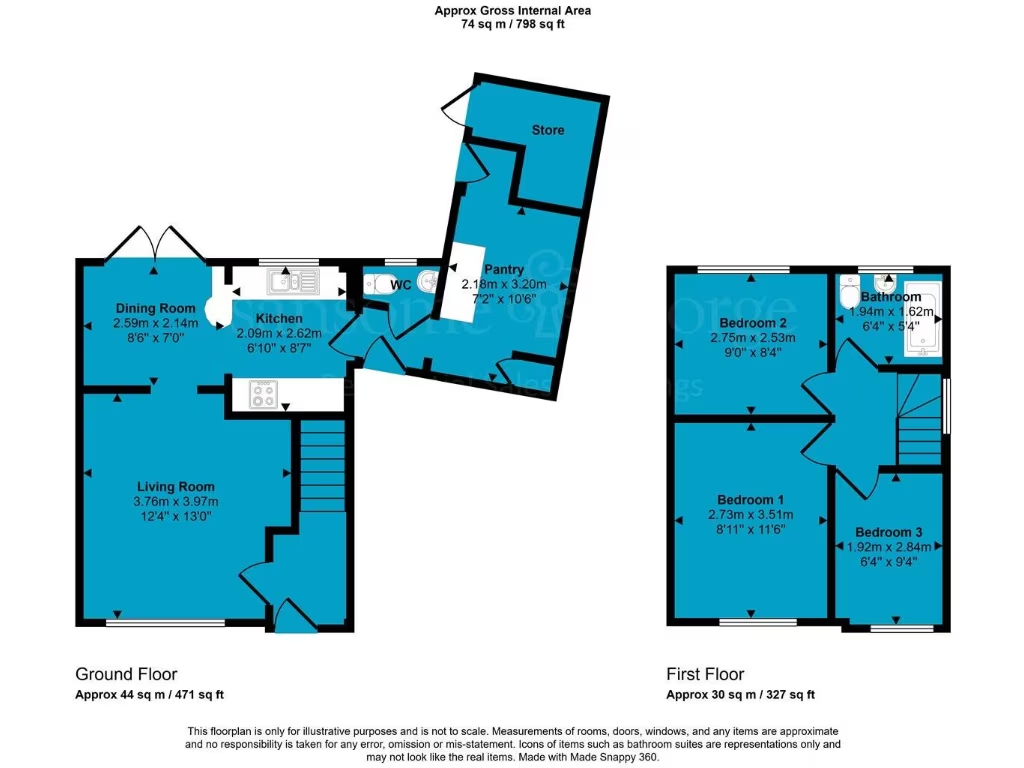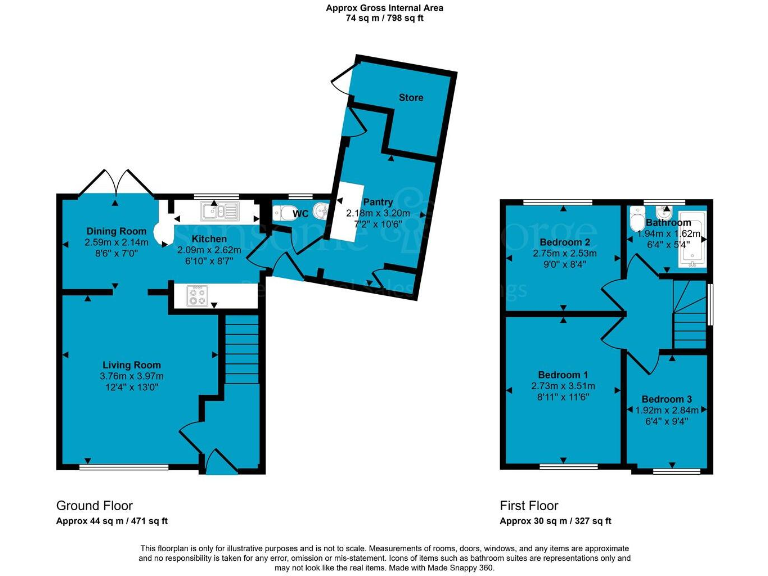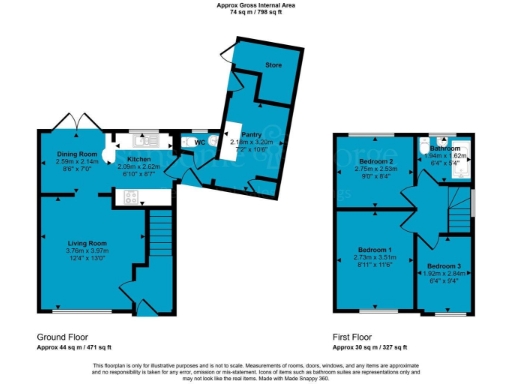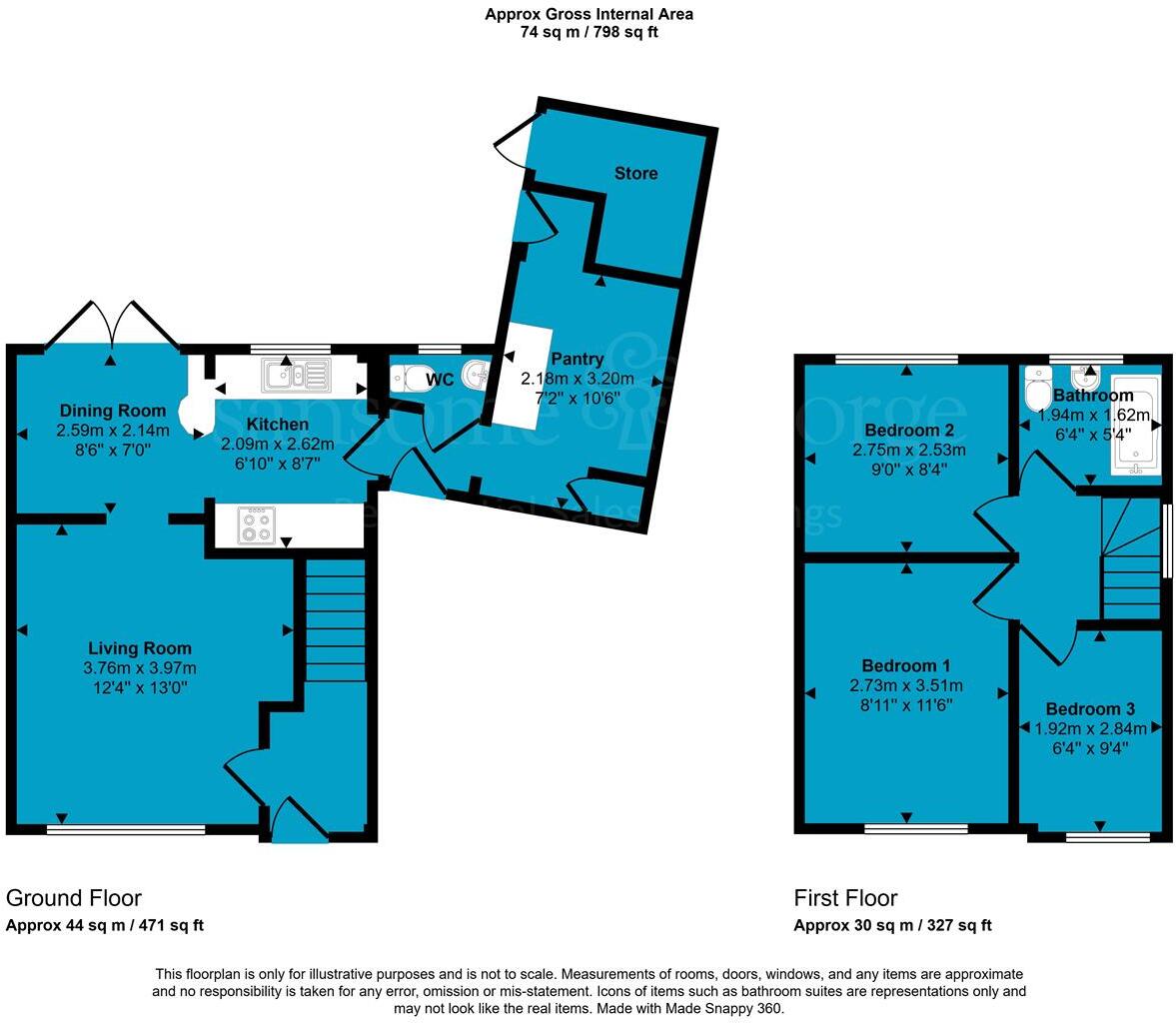Summary - 22 AINSDALE CRESCENT READING RG30 3NG
3 bed 1 bath Semi-Detached
Affordable family layout near schools and M4 commuter links.
- Freehold three-bedroom semi-detached house with garage and large driveway
- Open-plan kitchen-diner, separate living room and downstairs WC
- Utility room/pantry and store room provide useful storage space
- Flat, private rear garden with decking; small plot, low maintenance
- Approximately 798 sq ft; compact interior may suit small families
- Single bathroom for three bedrooms; could require modernization
- Double glazing installed before 2002; potential window replacements
- Area classified as deprived with very high local crime levels
This extended three-bedroom semi-detached house on Ainsdale Crescent offers practical family living with clear resale potential. The ground floor flows from a separate living room into an open-plan kitchen-diner, with an adjoining utility/pantry and downstairs WC — a useful layout for busy households. Off-street parking on a large driveway and an integral garage add convenience, while the flat, low-maintenance rear garden with decking provides private outdoor space.
The home is traditionally constructed (circa 1950–66) and benefits from gas central heating, UPVC double glazing and a contemporary family bathroom. Local amenities, regular bus routes, good primary and secondary school catchments and quick access to the M4 make this a convenient commuter location. Fast broadband and excellent mobile signal are practical pluses for working from home.
Notable negatives are the property’s small overall size (circa 798 sq ft) and a single bathroom serving three bedrooms, which may feel tight for larger families. The neighbourhood records very high crime levels and the wider area is classified as deprived — factors to consider for buyers prioritising safety and long-term value. Double glazing was installed before 2002, so some windows may be nearing the end of their effective life, and the mid-century build could need ongoing maintenance or selective updating.
Overall this freehold house suits buyers seeking an affordable family home close to schools and transport, or investors looking for a manageable refurbishment project in a well-connected area. The layout and outdoor space offer straightforward improvement opportunities to add value over time.
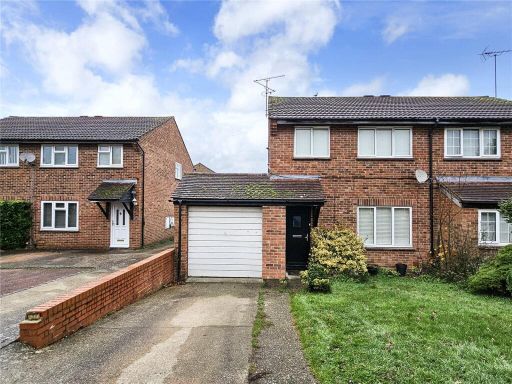 3 bedroom semi-detached house for sale in Devonshire Gardens, Tilehurst, Reading, RG31 — £440,000 • 3 bed • 1 bath • 1196 ft²
3 bedroom semi-detached house for sale in Devonshire Gardens, Tilehurst, Reading, RG31 — £440,000 • 3 bed • 1 bath • 1196 ft²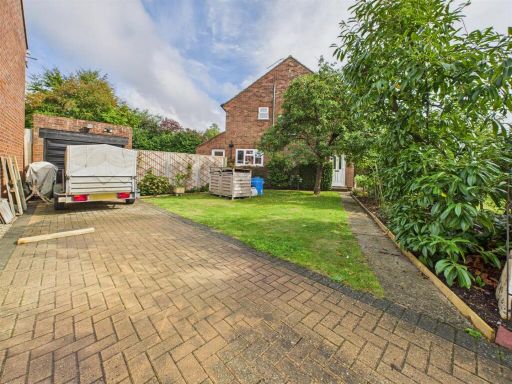 3 bedroom semi-detached house for sale in St. Michaels Road, Tilehurst, Reading, RG30 — £450,000 • 3 bed • 1 bath • 887 ft²
3 bedroom semi-detached house for sale in St. Michaels Road, Tilehurst, Reading, RG30 — £450,000 • 3 bed • 1 bath • 887 ft²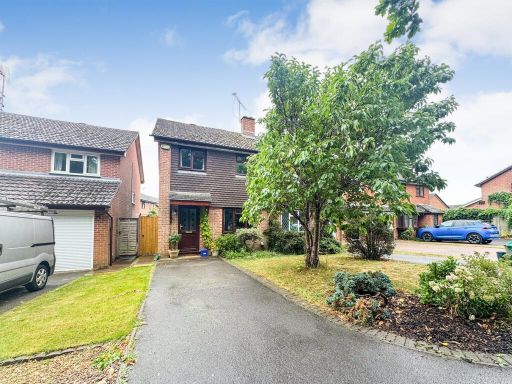 3 bedroom semi-detached house for sale in Home Croft, Tilehurst, Reading, RG31 — £400,000 • 3 bed • 1 bath • 776 ft²
3 bedroom semi-detached house for sale in Home Croft, Tilehurst, Reading, RG31 — £400,000 • 3 bed • 1 bath • 776 ft²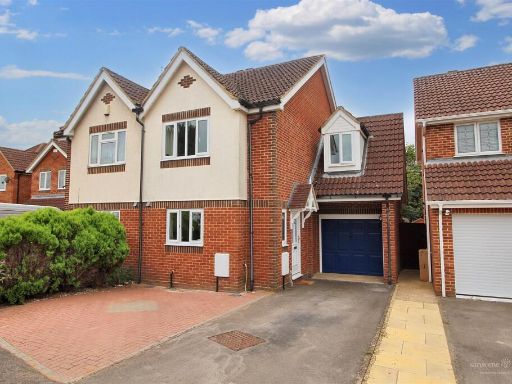 3 bedroom house for sale in Ayrton Senna Road, Tilehurst, Reading, RG31 — £425,000 • 3 bed • 2 bath • 1022 ft²
3 bedroom house for sale in Ayrton Senna Road, Tilehurst, Reading, RG31 — £425,000 • 3 bed • 2 bath • 1022 ft²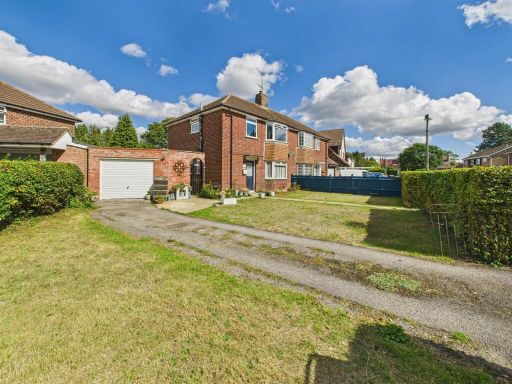 3 bedroom semi-detached house for sale in Beverley Road, Tilehurst, Reading, RG31 — £465,000 • 3 bed • 1 bath • 1250 ft²
3 bedroom semi-detached house for sale in Beverley Road, Tilehurst, Reading, RG31 — £465,000 • 3 bed • 1 bath • 1250 ft²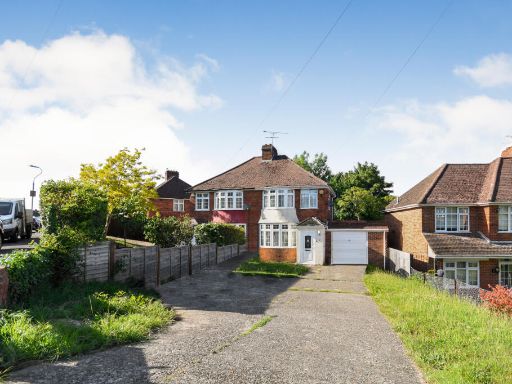 3 bedroom semi-detached house for sale in Forest Hill, Tilehurst, Reading, RG30 — £350,000 • 3 bed • 1 bath • 1122 ft²
3 bedroom semi-detached house for sale in Forest Hill, Tilehurst, Reading, RG30 — £350,000 • 3 bed • 1 bath • 1122 ft²