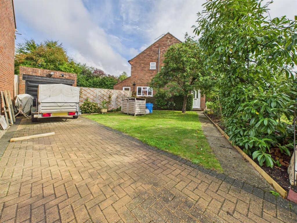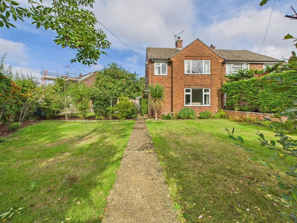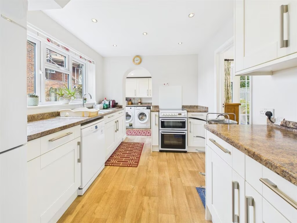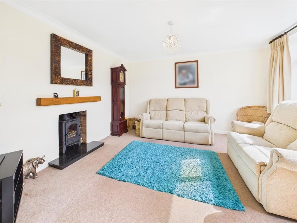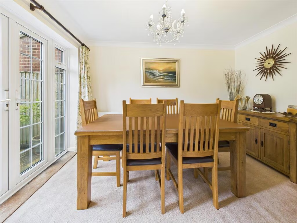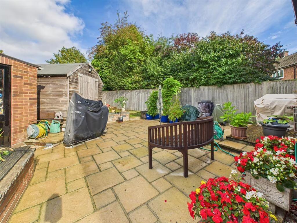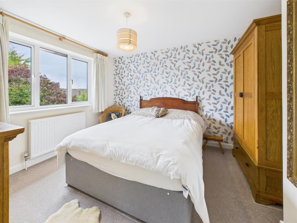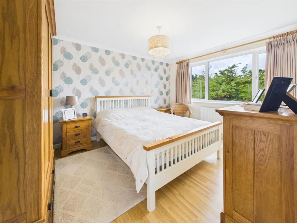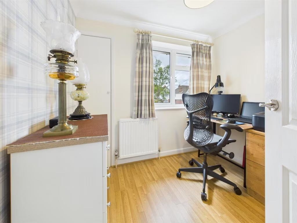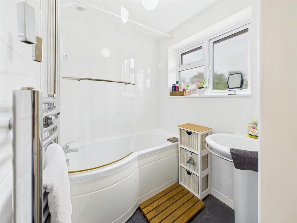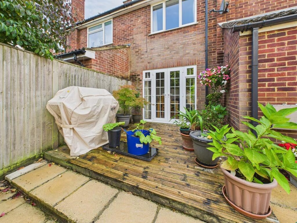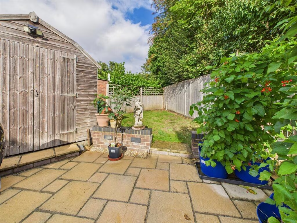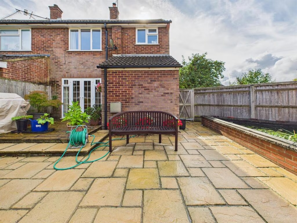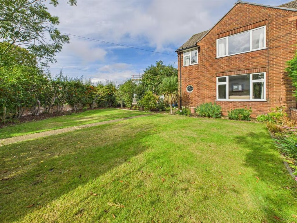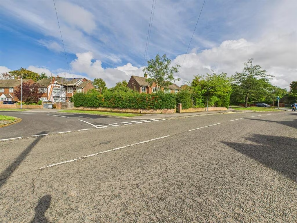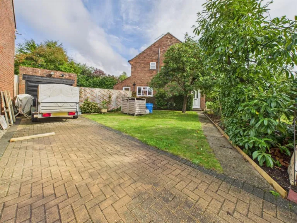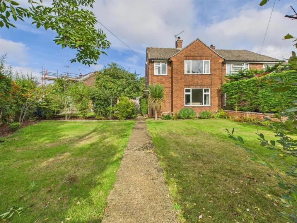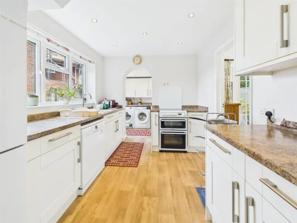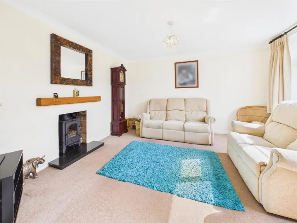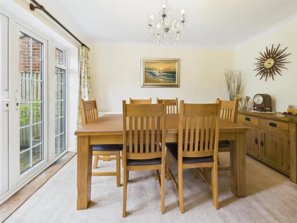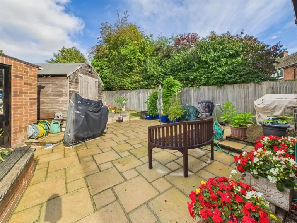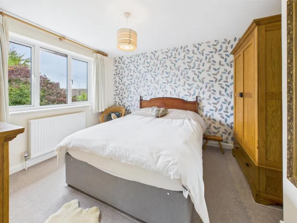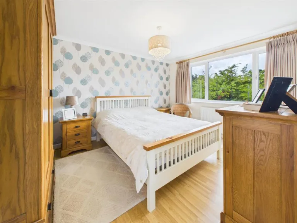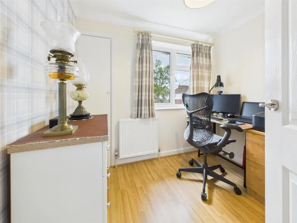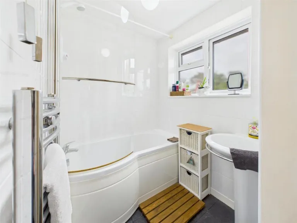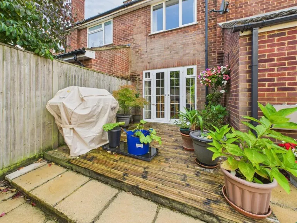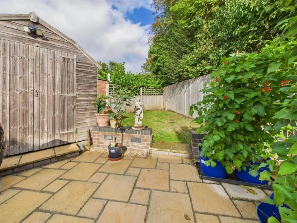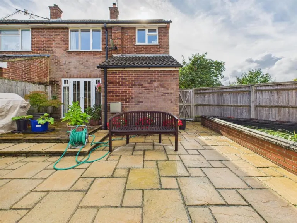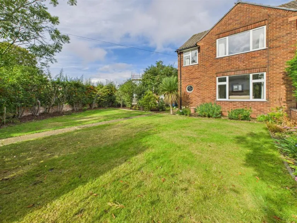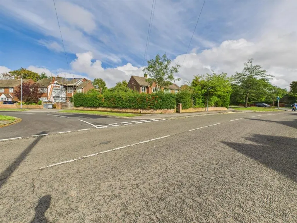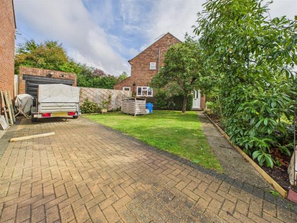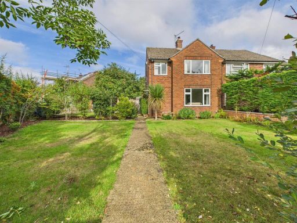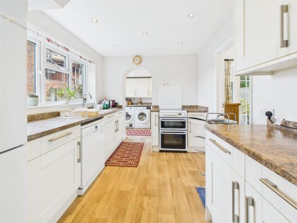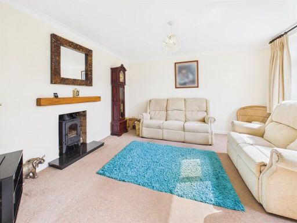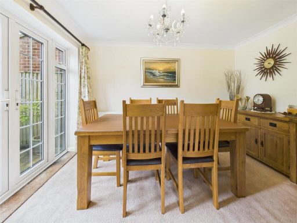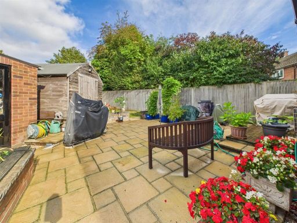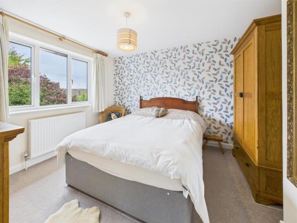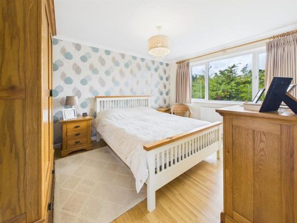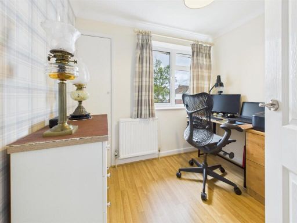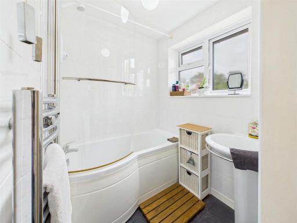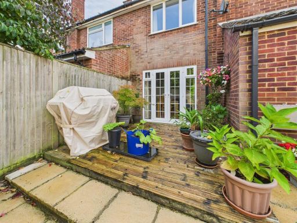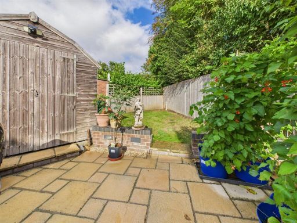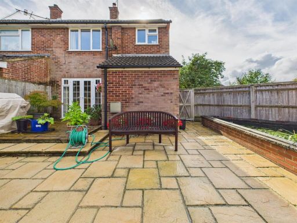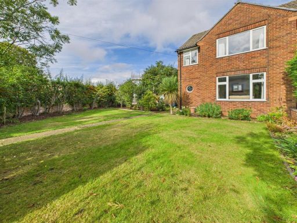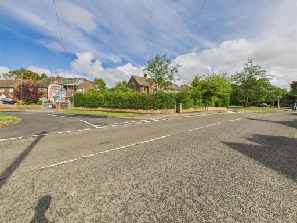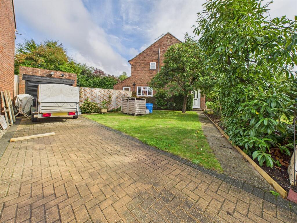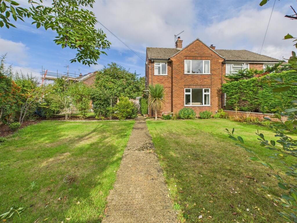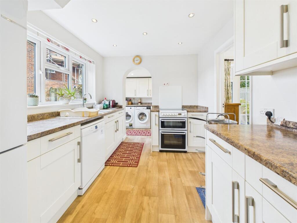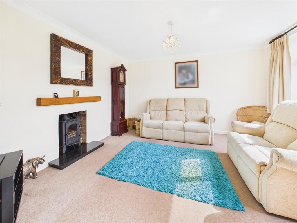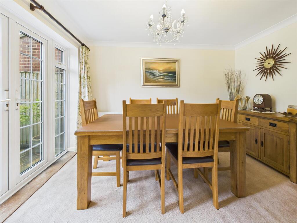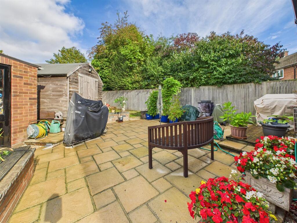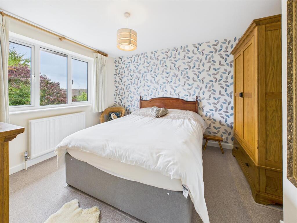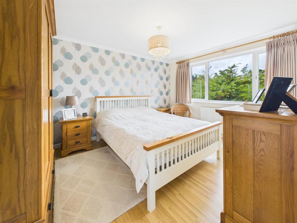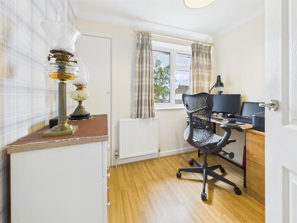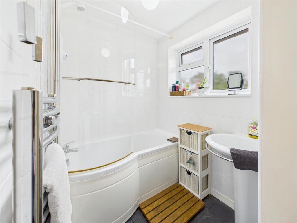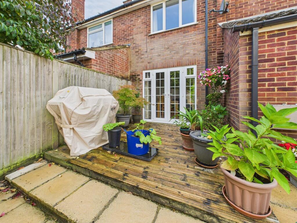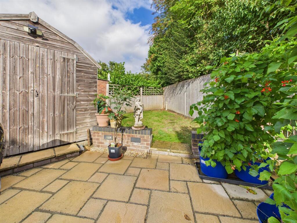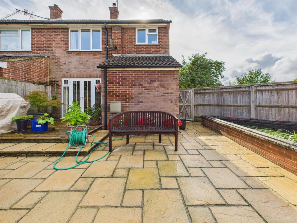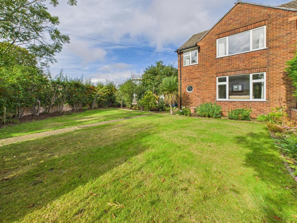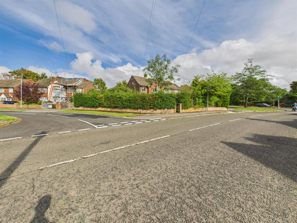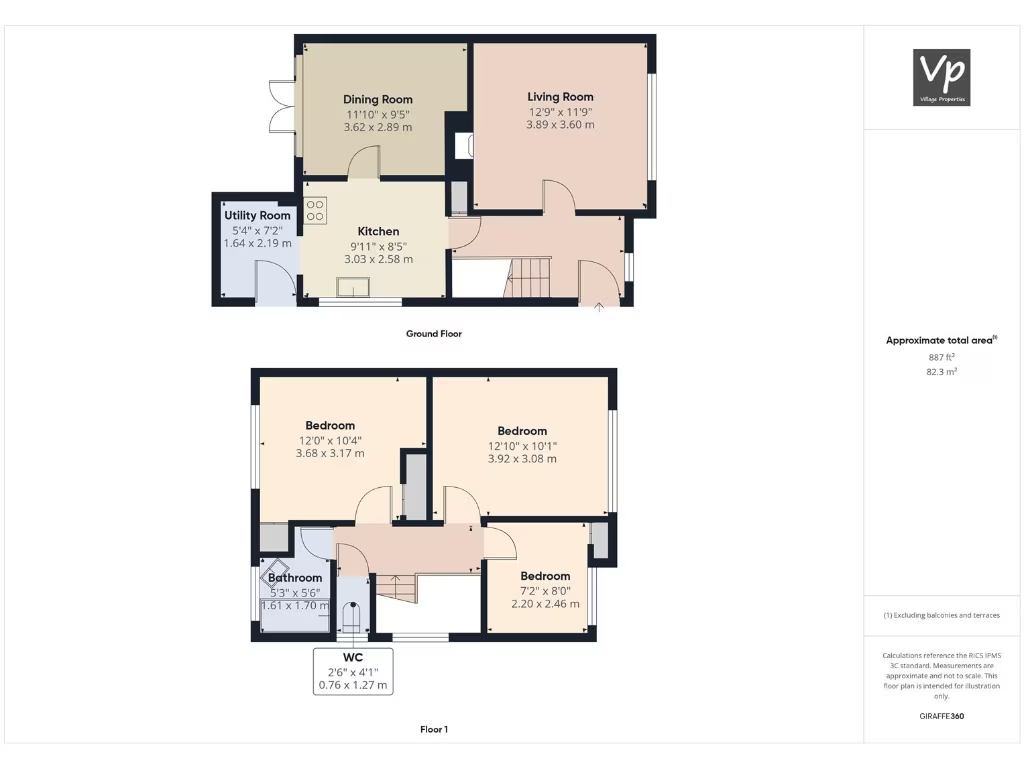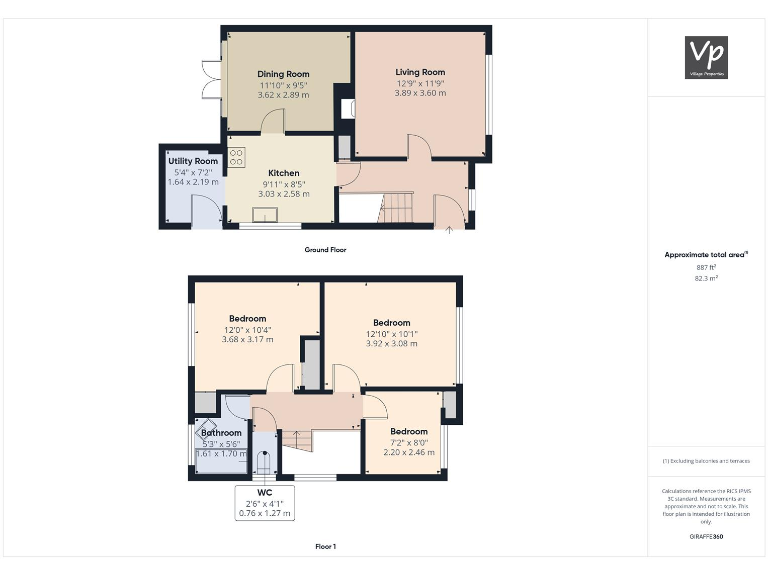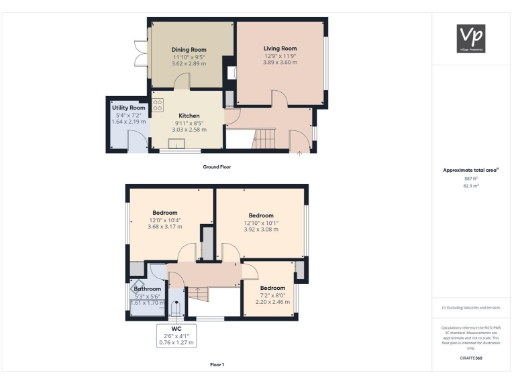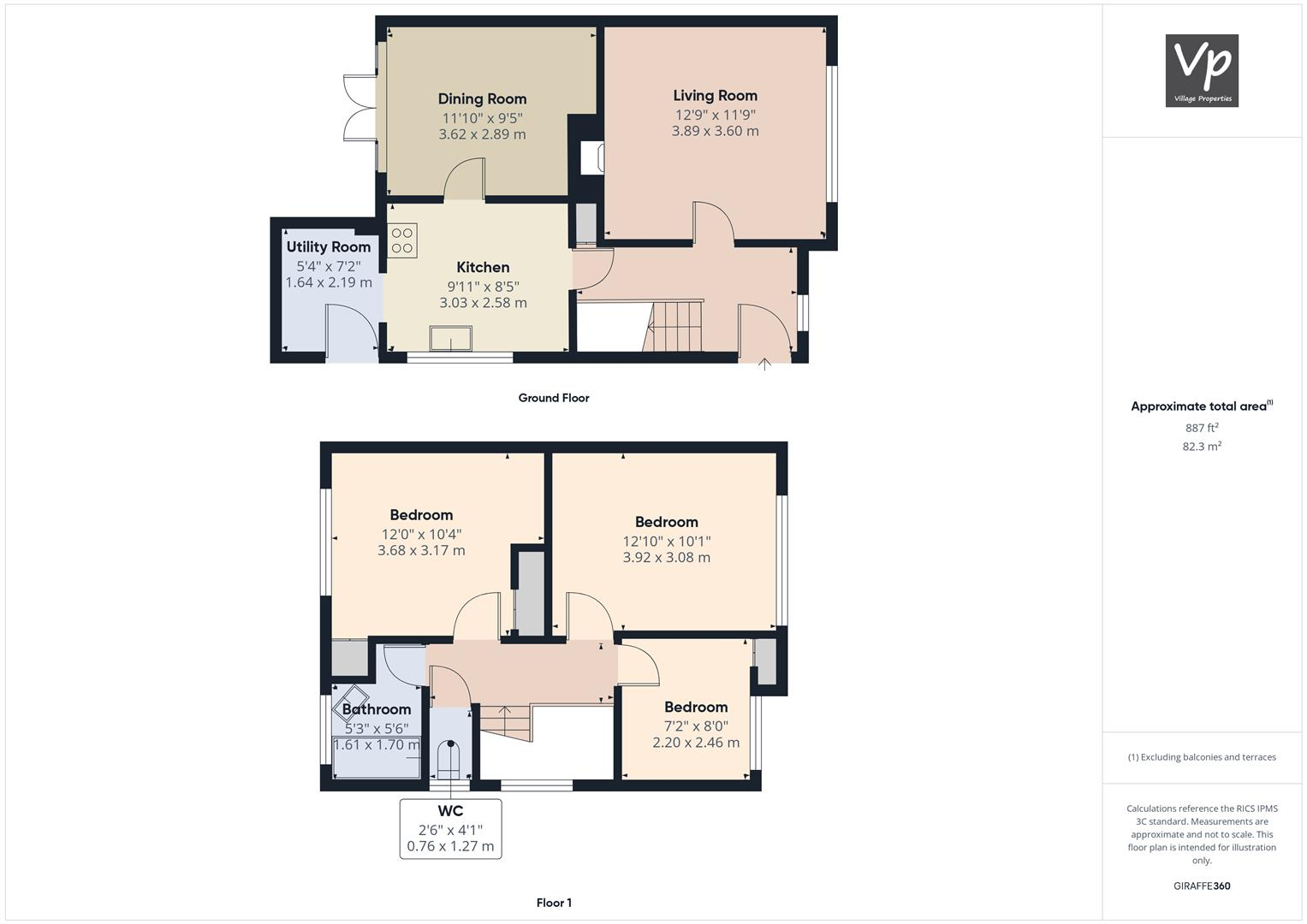Summary - 151, ST MICHAELS ROAD RG30 4SB
3 bed 1 bath Semi-Detached
Practical three‑bed family home with garage, parking and easy M4 access.
Three bedrooms and two reception rooms, practical family layout
This mid-20th-century semi-detached home sits on a corner plot in Tilehurst, offered freehold and well-suited to a small family or commuter seeking practical space. The ground floor provides two reception rooms, a fitted kitchen with adjoining utility and a ground-floor WC, while three bedrooms and a family bathroom occupy the first floor. A detached garage, side access and a wide block-paved driveway provide convenient off-street parking for two vehicles.
The property is presented in good order with neutral décor and modern kitchen fittings visible in the imagery, so immediate major works are not indicated. Strong local features include good primary and secondary schools within easy reach, straightforward access to M4 Junction 12 for commuters, fast broadband and excellent mobile signal. The large plot and front and rear gardens offer room for outdoor play and potential landscaping or extension subject to planning.
Practical buyers should note this is an average-sized family home (approximately 887 sq ft) with a single bathroom and a separate WC; it suits those wanting liveable accommodation now with scope for modest updating rather than a full renovation. The area is classified as more deprived overall, and council tax is Band D (moderate). A 360 virtual tour is available for remote viewing.
Overall this is a sensible mid-market home: comfortable now, with useful outdoor space, parking and garage — appealing to families, downsizers or commuters who prioritise location and practicality over high-end finishes.
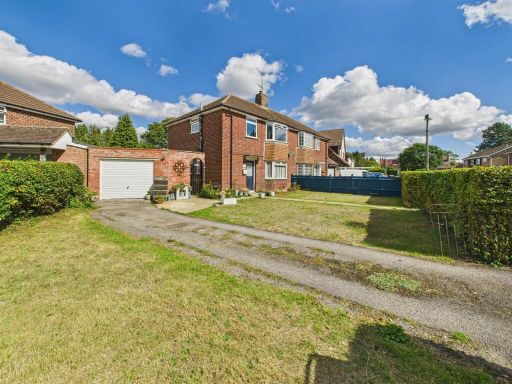 3 bedroom semi-detached house for sale in Beverley Road, Tilehurst, Reading, RG31 — £465,000 • 3 bed • 1 bath • 1250 ft²
3 bedroom semi-detached house for sale in Beverley Road, Tilehurst, Reading, RG31 — £465,000 • 3 bed • 1 bath • 1250 ft²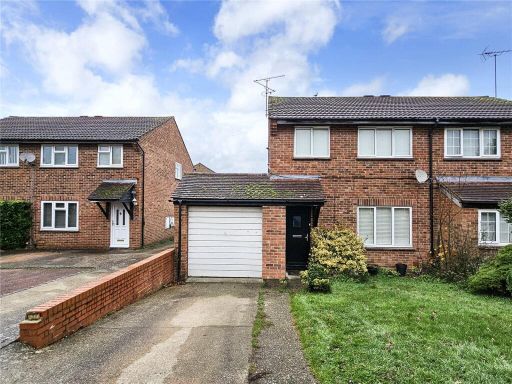 3 bedroom semi-detached house for sale in Devonshire Gardens, Tilehurst, Reading, RG31 — £450,000 • 3 bed • 1 bath • 1196 ft²
3 bedroom semi-detached house for sale in Devonshire Gardens, Tilehurst, Reading, RG31 — £450,000 • 3 bed • 1 bath • 1196 ft²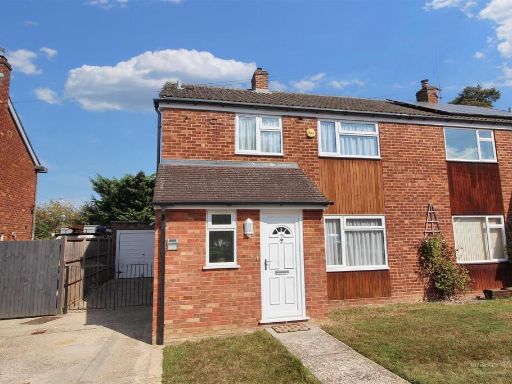 3 bedroom semi-detached house for sale in Walmer Close, Tilehurst, Reading, RG30 — £415,000 • 3 bed • 1 bath • 1147 ft²
3 bedroom semi-detached house for sale in Walmer Close, Tilehurst, Reading, RG30 — £415,000 • 3 bed • 1 bath • 1147 ft²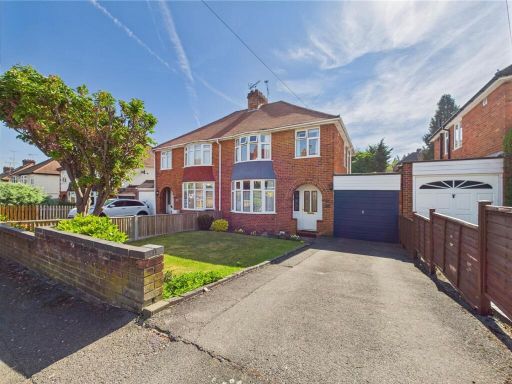 3 bedroom semi-detached house for sale in Kentwood Hill, Tilehurst, Reading, RG31 — £425,000 • 3 bed • 1 bath • 1062 ft²
3 bedroom semi-detached house for sale in Kentwood Hill, Tilehurst, Reading, RG31 — £425,000 • 3 bed • 1 bath • 1062 ft²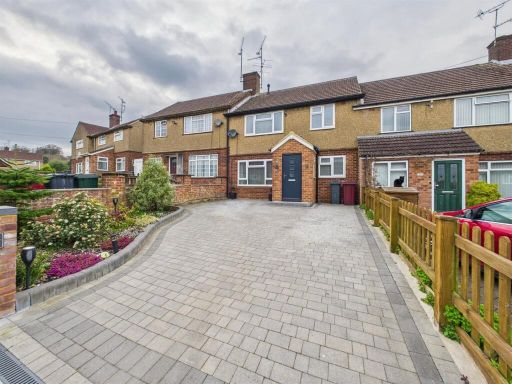 3 bedroom terraced house for sale in Brockley Close, Tilehurst, Reading, RG30 — £385,000 • 3 bed • 1 bath • 846 ft²
3 bedroom terraced house for sale in Brockley Close, Tilehurst, Reading, RG30 — £385,000 • 3 bed • 1 bath • 846 ft²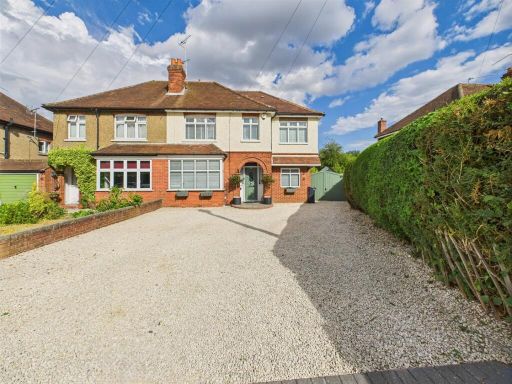 4 bedroom semi-detached house for sale in Blundells Road, Tilehurst, Reading, RG30 — £600,000 • 4 bed • 3 bath • 1758 ft²
4 bedroom semi-detached house for sale in Blundells Road, Tilehurst, Reading, RG30 — £600,000 • 4 bed • 3 bath • 1758 ft²