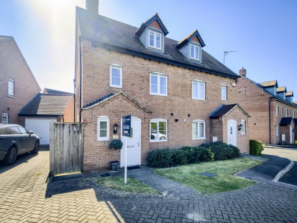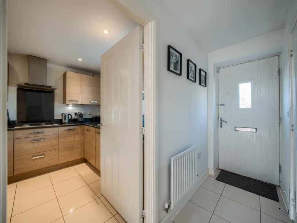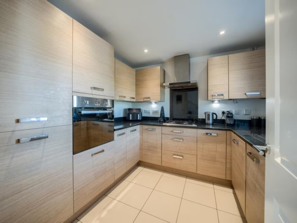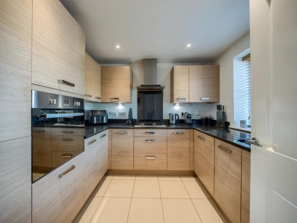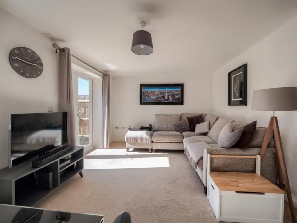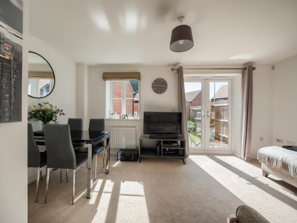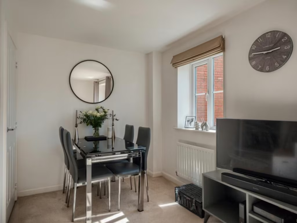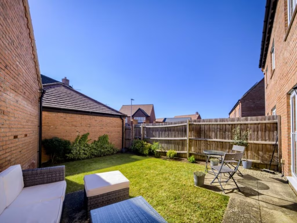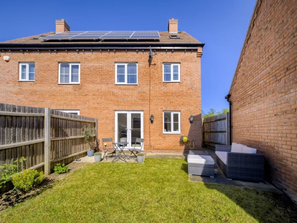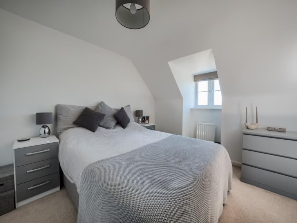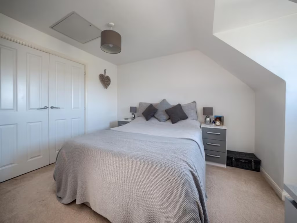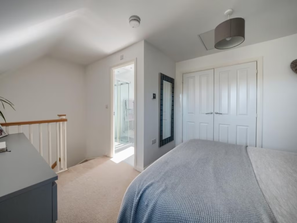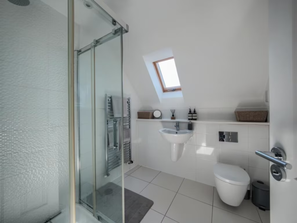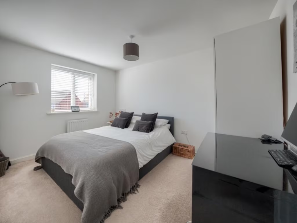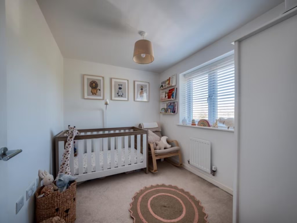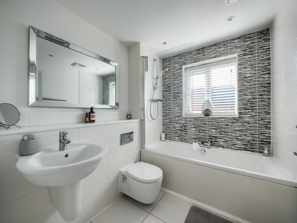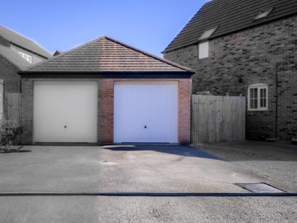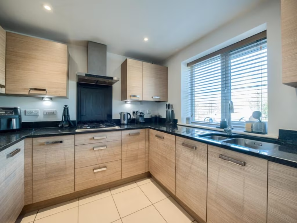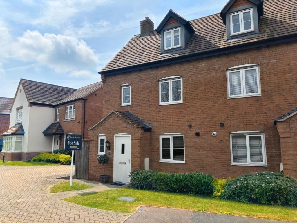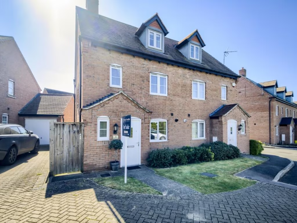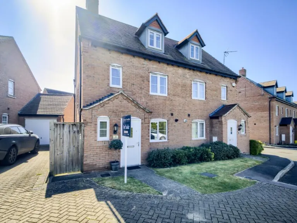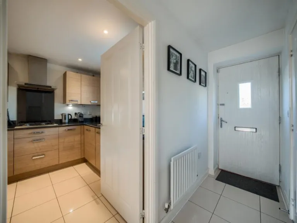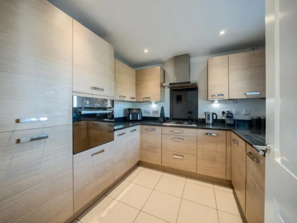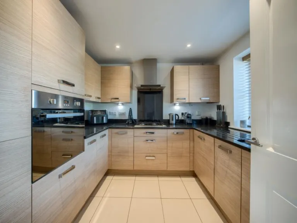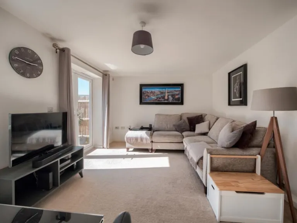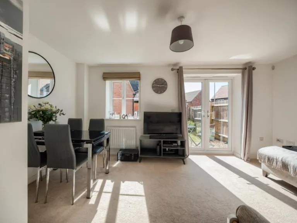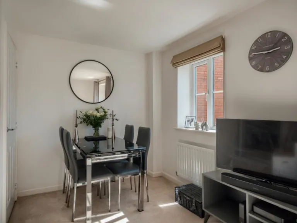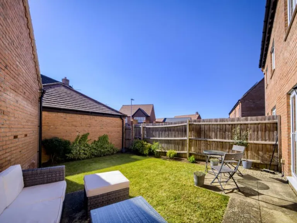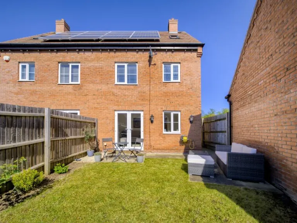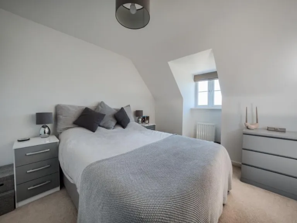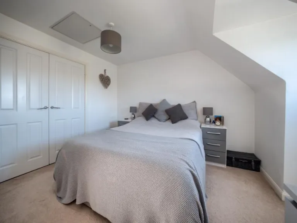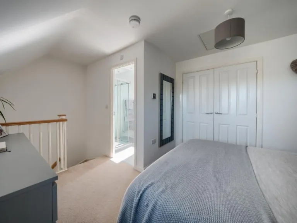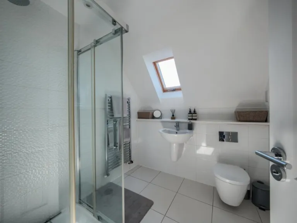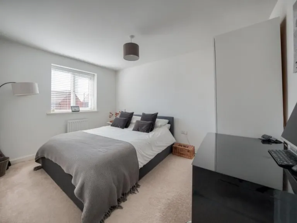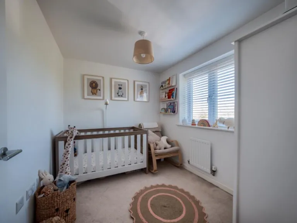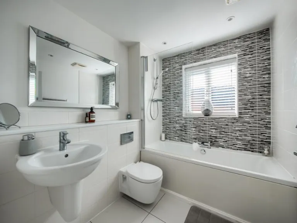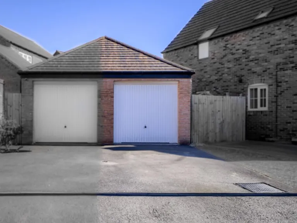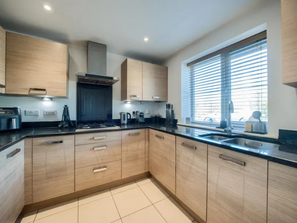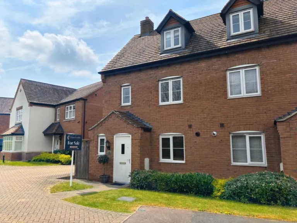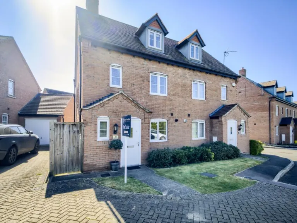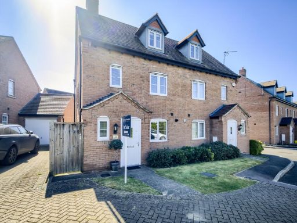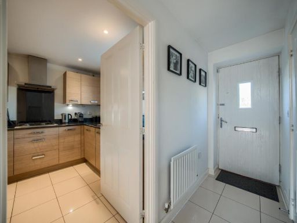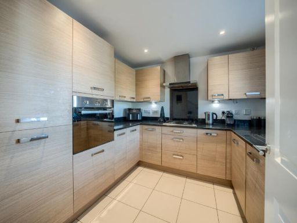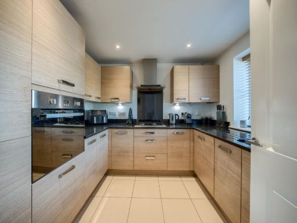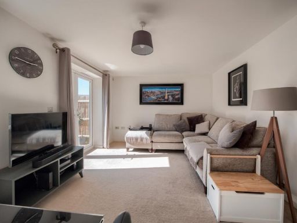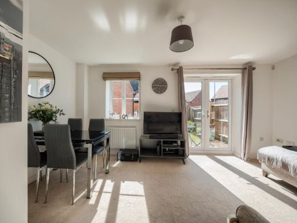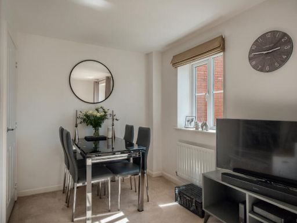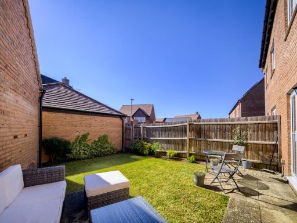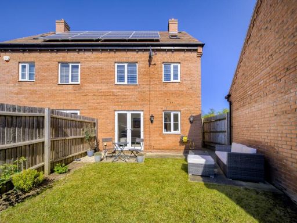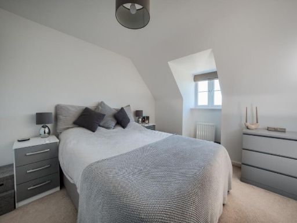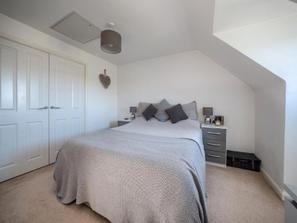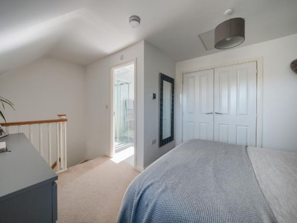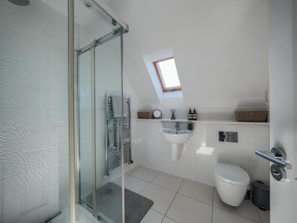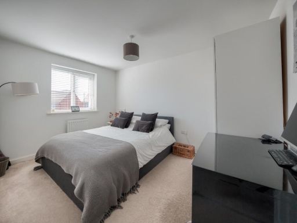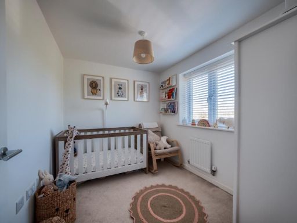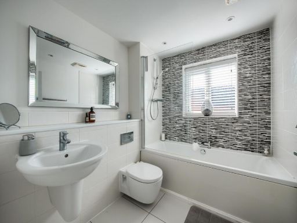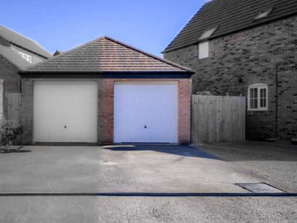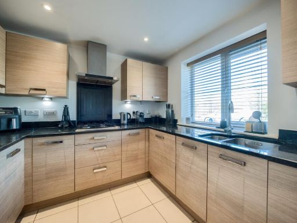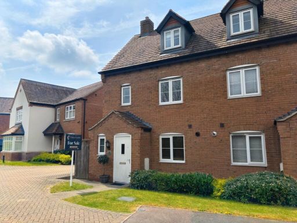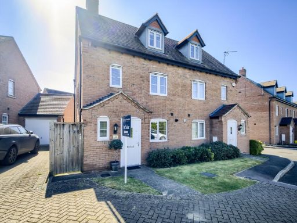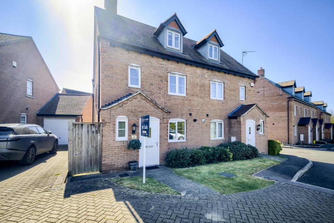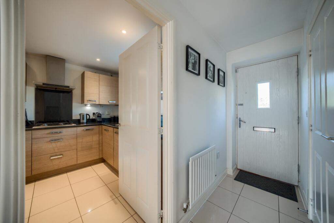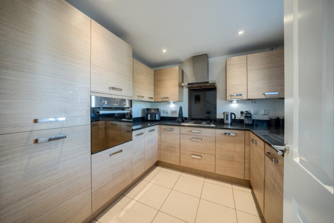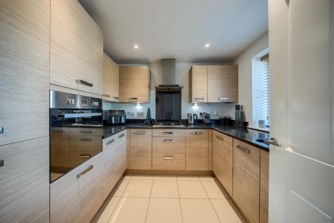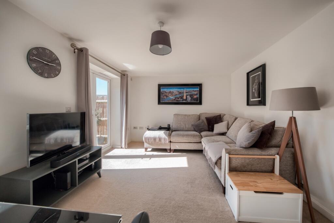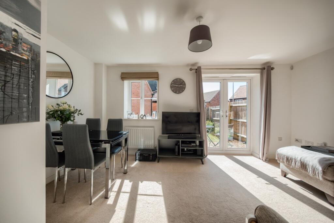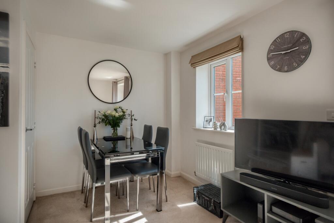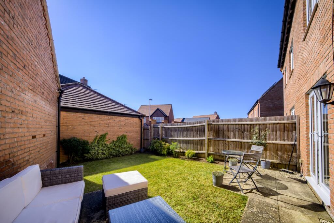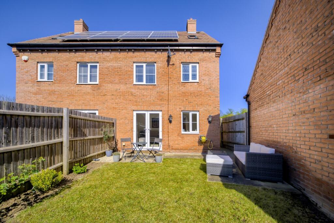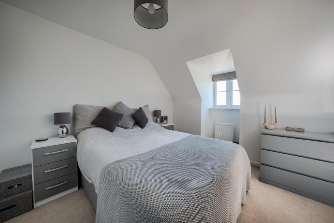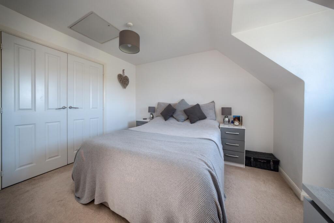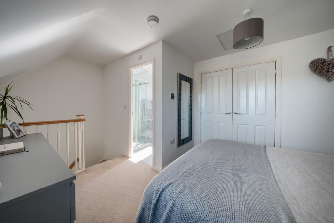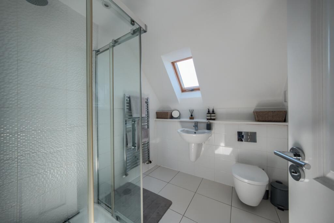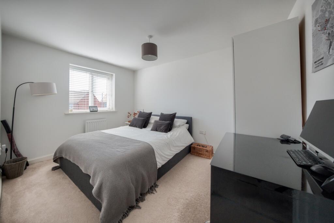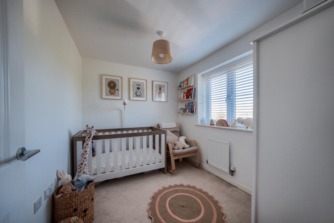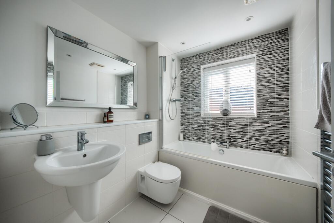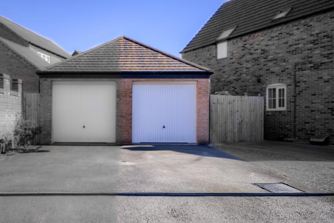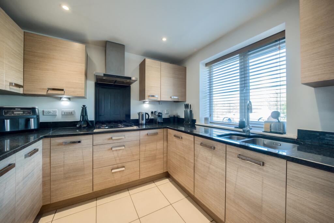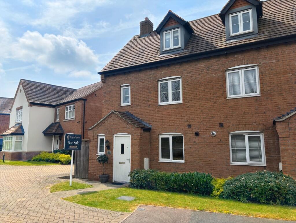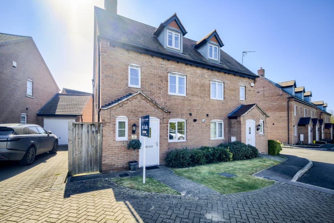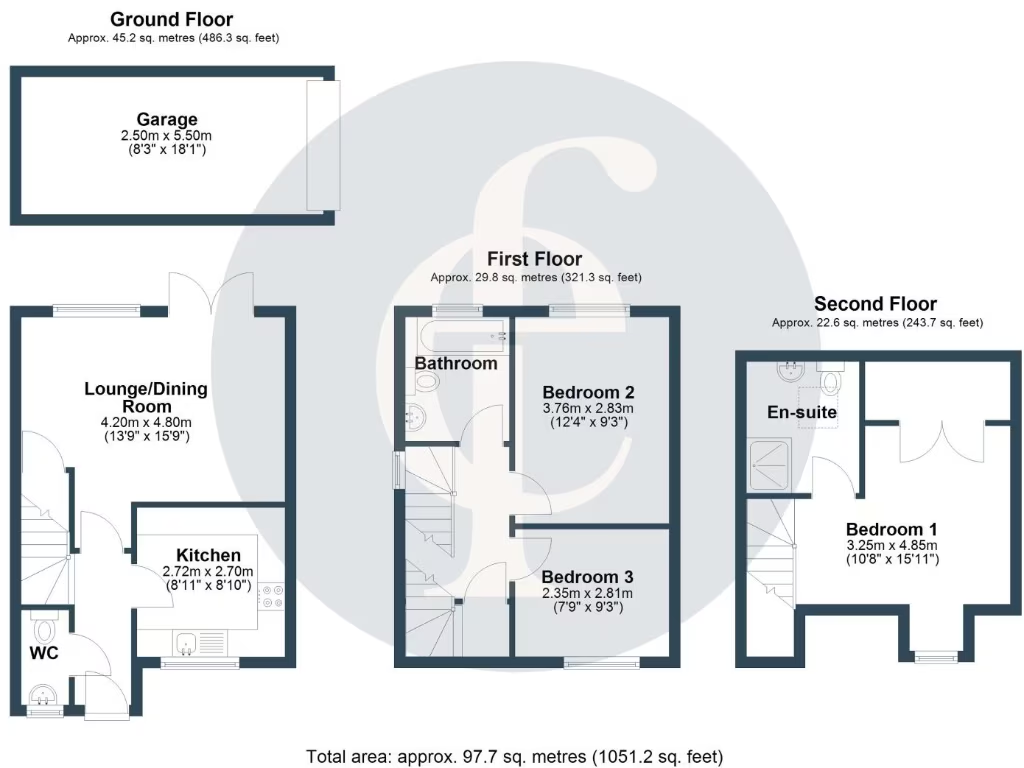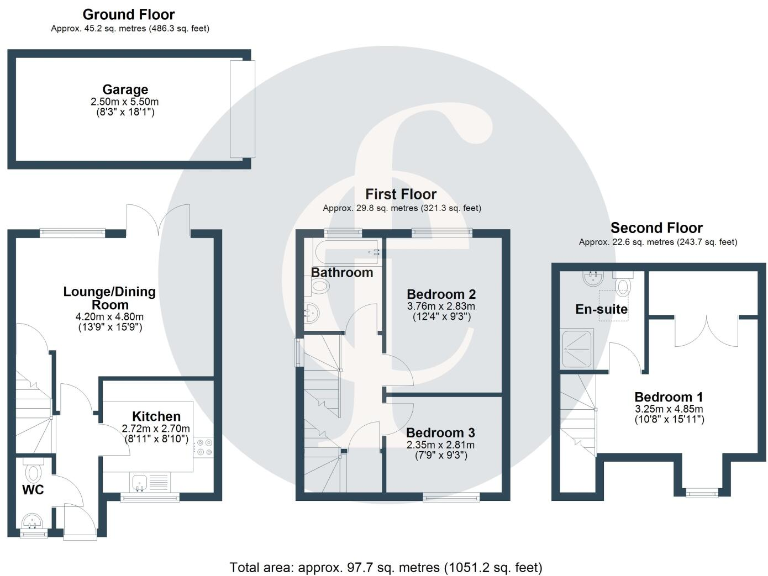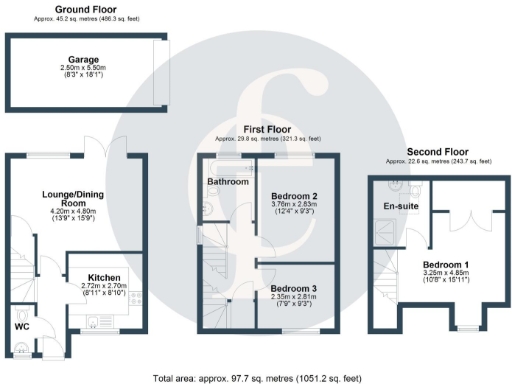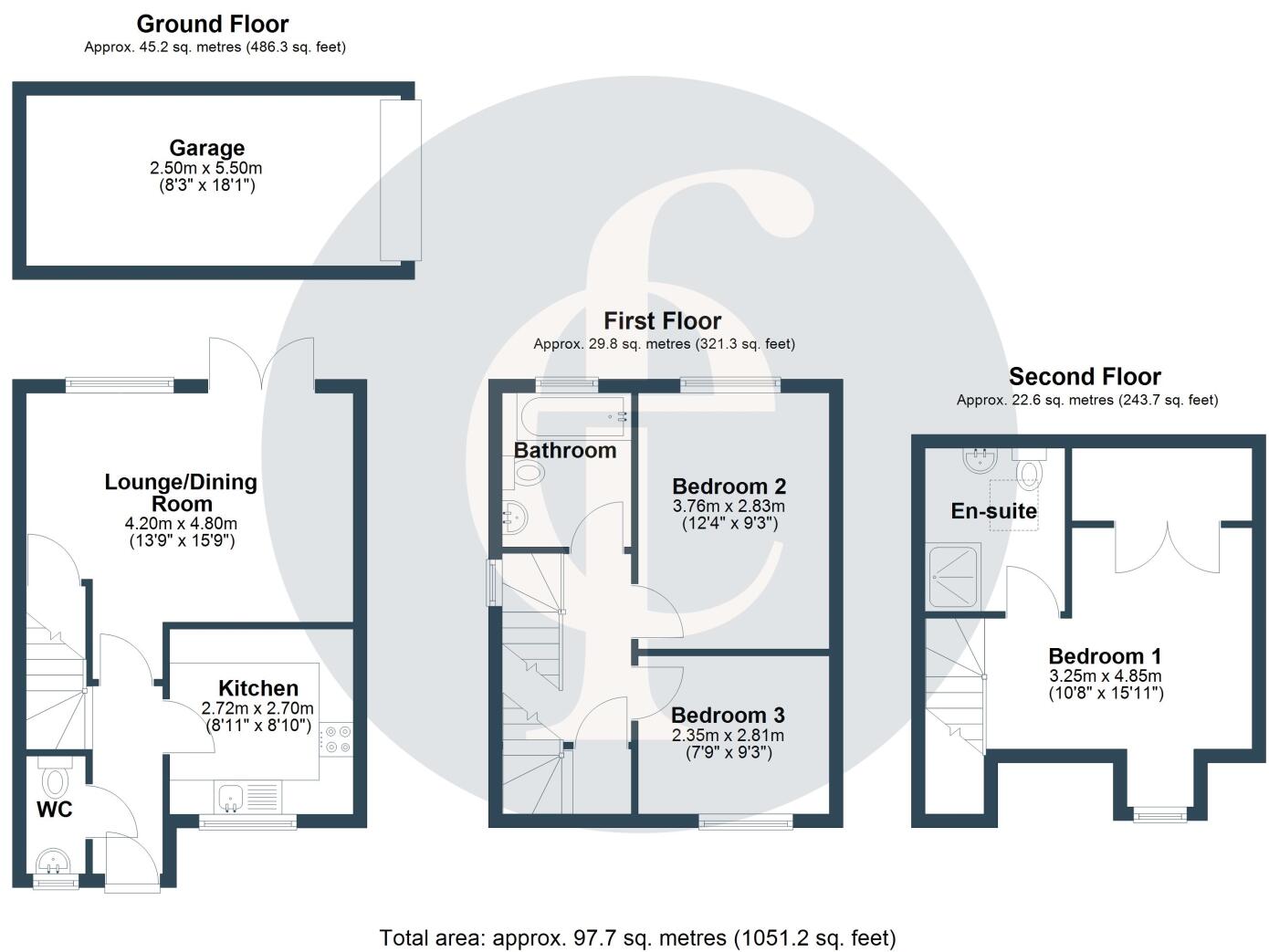Summary - 23, Otters Holt, Bishopton, STRATFORD-UPON-AVON CV37 0UN
3 bed 2 bath Semi-Detached
South-facing garden, garage and owned solar panels — ideal commuter family home in Stratford.
- South-facing enclosed garden with patio for alfresco dining
- Owned solar panels reduce running costs
- Detached single garage plus one-car driveway parking
- Turnkey presentation with modern kitchen and integrated appliances
- Master bedroom with built-in wardrobes and en-suite shower room
- Three-storey layout may challenge mobility or young children supervision
- Electrical, heating and appliances not independently tested (recommended checks)
- Council tax band unknown; confirm before offer
Tucked at the end of a quiet cul-de-sac in Bishopton, this well-presented three-storey semi-detached house offers practical family living with strong commuter links. The home arrives largely turnkey, with contemporary decor, an integrated kitchen, a master suite with en-suite, and a south-facing rear garden for summer evenings.
Owned solar panels and a single detached garage with driveway add running-cost and parking advantages, while the property’s layout across three floors gives family members space and privacy. The sitting-through dining room with French doors extends living into the garden, making the ground floor an easy social hub.
Practical points to note: the house is three storeys, which may not suit those with mobility needs, and outside parking is limited to the single garage and one driveway space. Buyers should be aware routine checks are recommended, as electrical, heating and other appliances have not been independently tested. Council tax banding is not provided in the details.
This home will suit families seeking good local schools, quick access to Stratford Parkway and the M40, and a pleasant town location with low crime and fast broadband. The combination of a private position, owned solar panels and an enclosed south-facing garden creates strong everyday appeal.
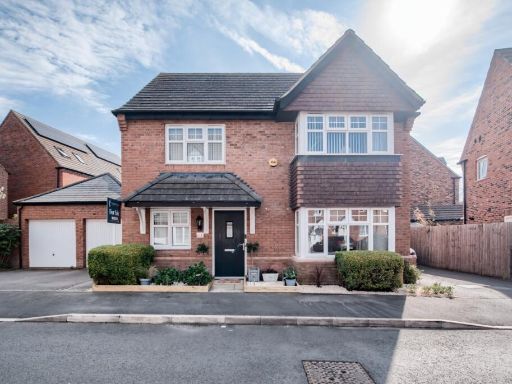 4 bedroom detached house for sale in Roebuck Road, Bishopton, Stratford-Upon-Avon, Warwickshire, CV37 — £485,000 • 4 bed • 2 bath • 1472 ft²
4 bedroom detached house for sale in Roebuck Road, Bishopton, Stratford-Upon-Avon, Warwickshire, CV37 — £485,000 • 4 bed • 2 bath • 1472 ft²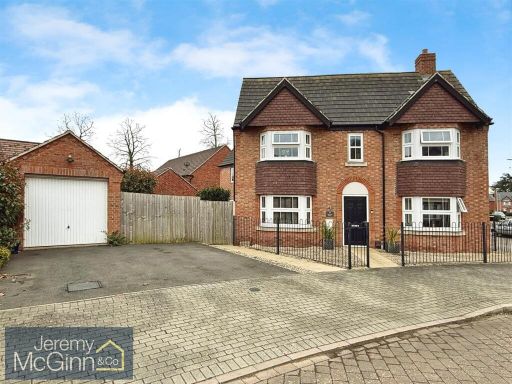 3 bedroom semi-detached house for sale in Squirrels Street, Bishopton, Stratford-Upon-Avon, CV37 — £360,000 • 3 bed • 2 bath • 778 ft²
3 bedroom semi-detached house for sale in Squirrels Street, Bishopton, Stratford-Upon-Avon, CV37 — £360,000 • 3 bed • 2 bath • 778 ft²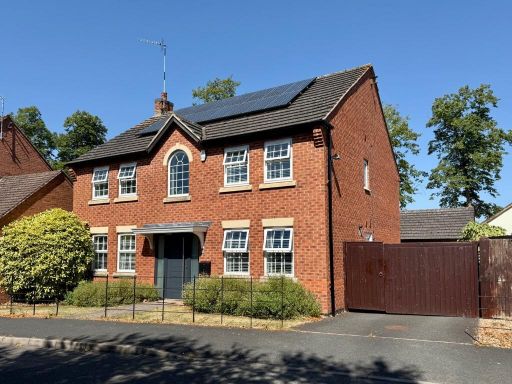 4 bedroom detached house for sale in Worths Way, Stratford-Upon-Avon, Warwickshire, CV37 — £650,000 • 4 bed • 2 bath • 1621 ft²
4 bedroom detached house for sale in Worths Way, Stratford-Upon-Avon, Warwickshire, CV37 — £650,000 • 4 bed • 2 bath • 1621 ft²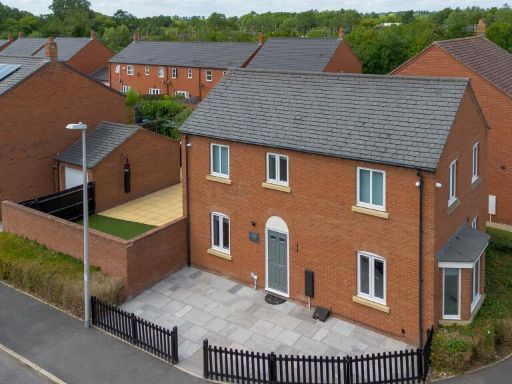 3 bedroom detached house for sale in Barn Lane, Bishopton, Stratford-Upon-Avon, CV37 — £400,000 • 3 bed • 2 bath • 659 ft²
3 bedroom detached house for sale in Barn Lane, Bishopton, Stratford-Upon-Avon, CV37 — £400,000 • 3 bed • 2 bath • 659 ft²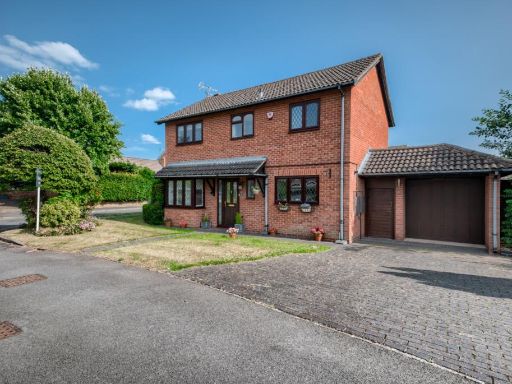 3 bedroom detached house for sale in Bridgetown Road, Stratford-upon-Avon, Warwickshire, CV37 — £550,000 • 3 bed • 2 bath • 1326 ft²
3 bedroom detached house for sale in Bridgetown Road, Stratford-upon-Avon, Warwickshire, CV37 — £550,000 • 3 bed • 2 bath • 1326 ft²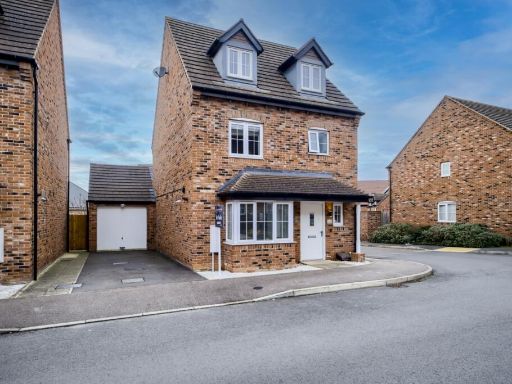 4 bedroom detached house for sale in Otters Holt, Stratford-Upon-Avon, Warwickshire, CV37 — £400,000 • 4 bed • 2 bath • 1528 ft²
4 bedroom detached house for sale in Otters Holt, Stratford-Upon-Avon, Warwickshire, CV37 — £400,000 • 4 bed • 2 bath • 1528 ft²