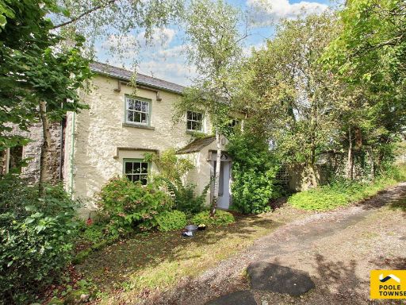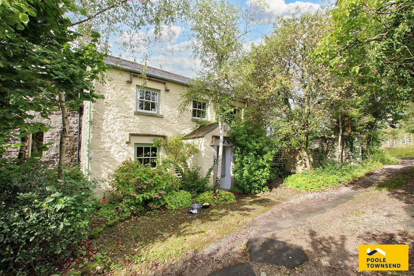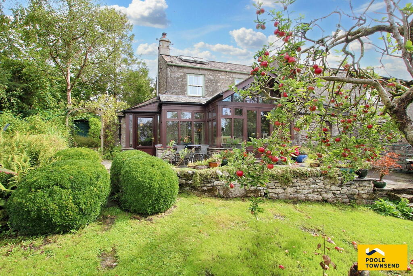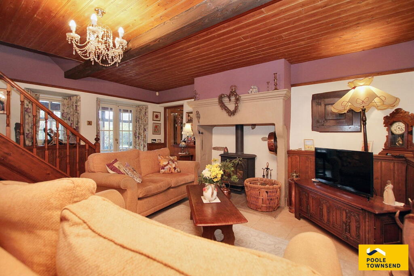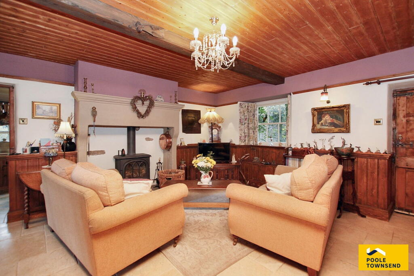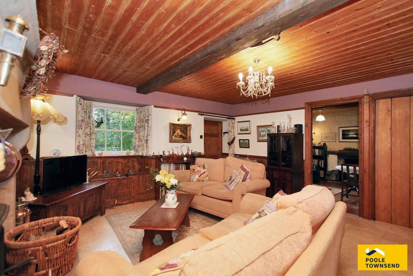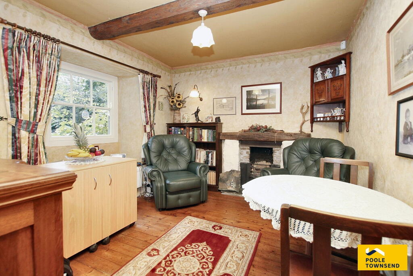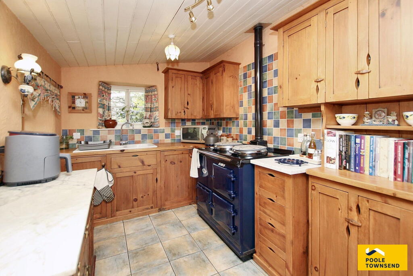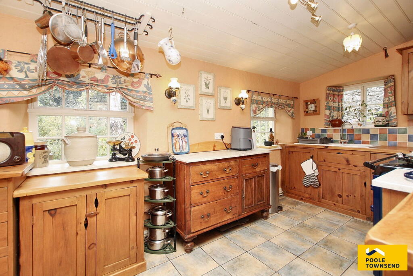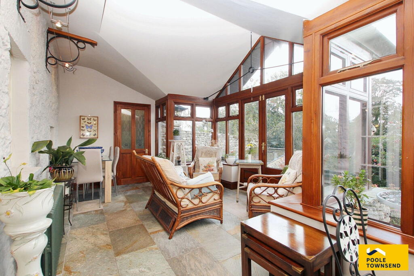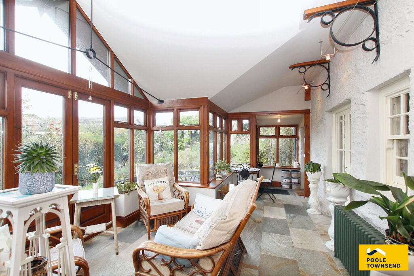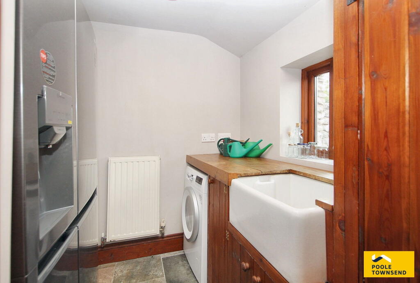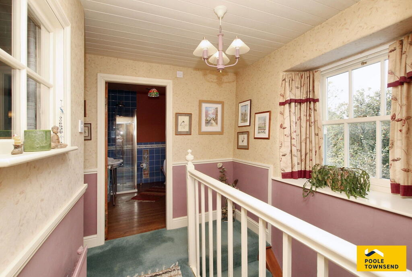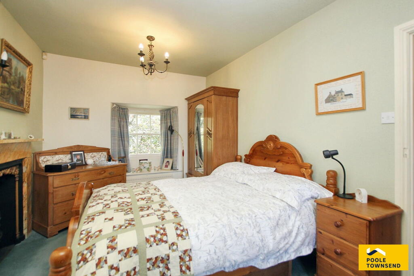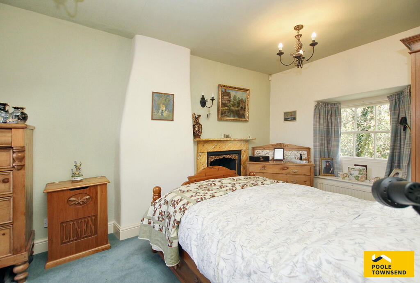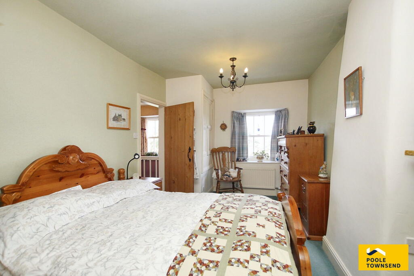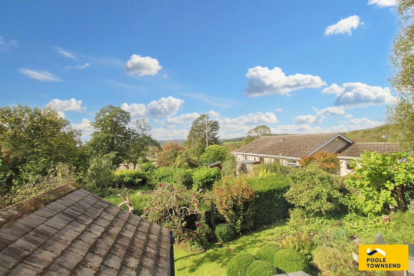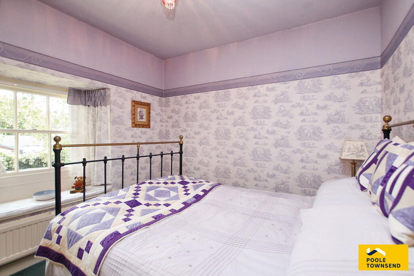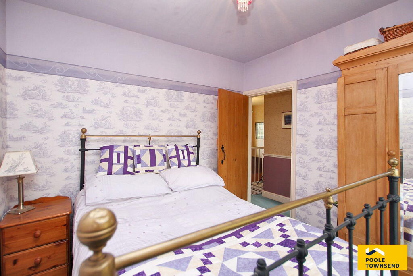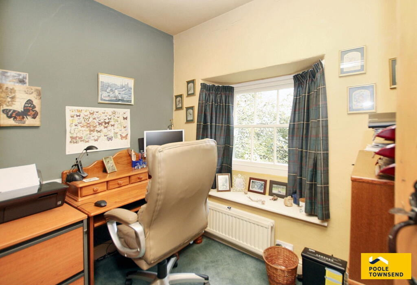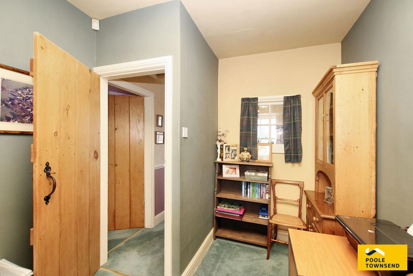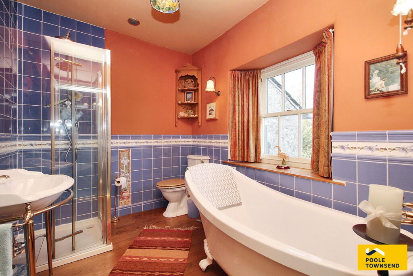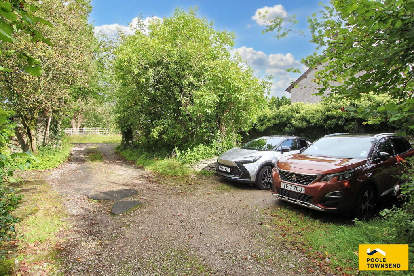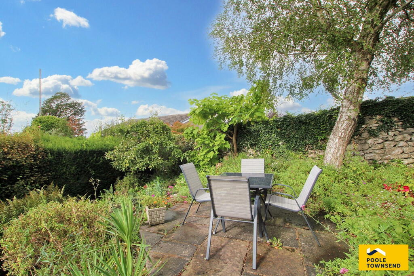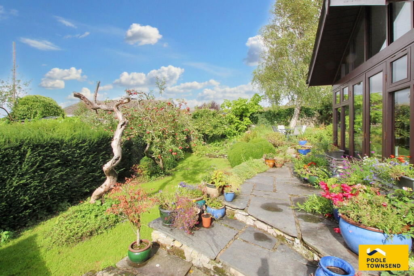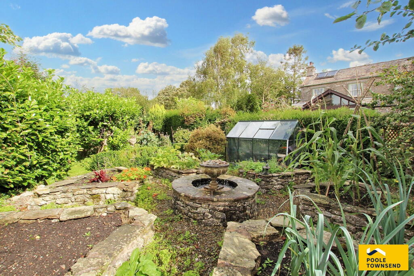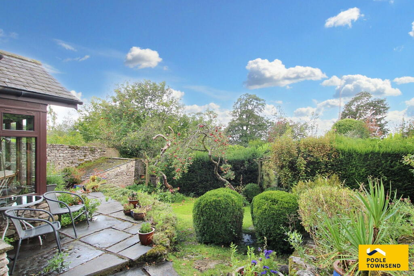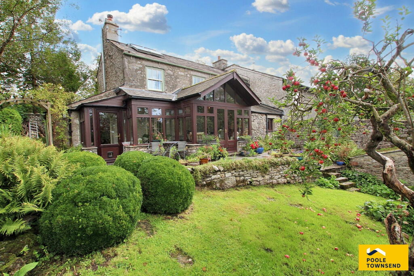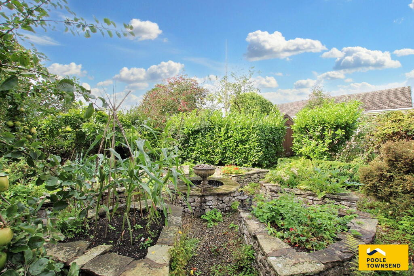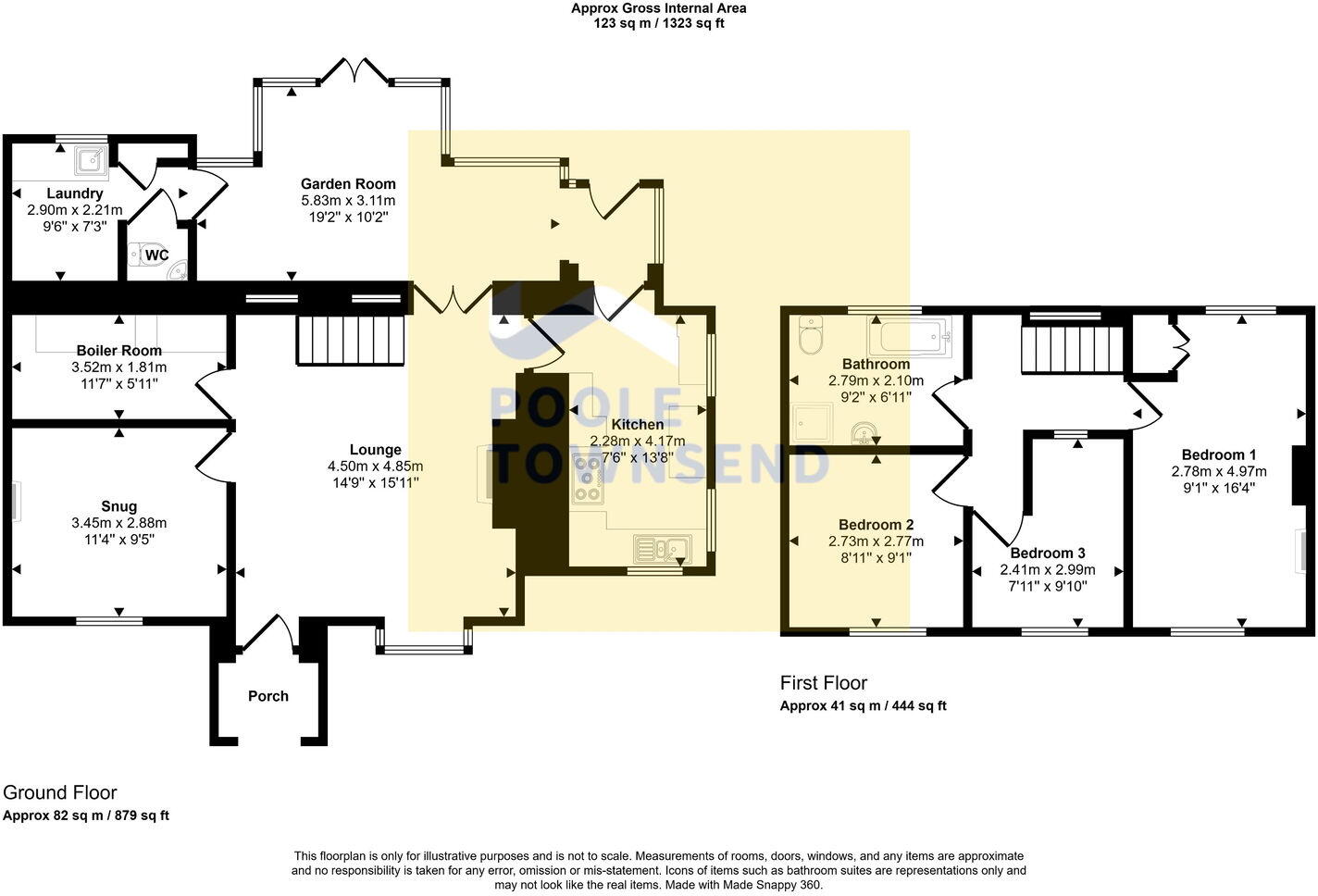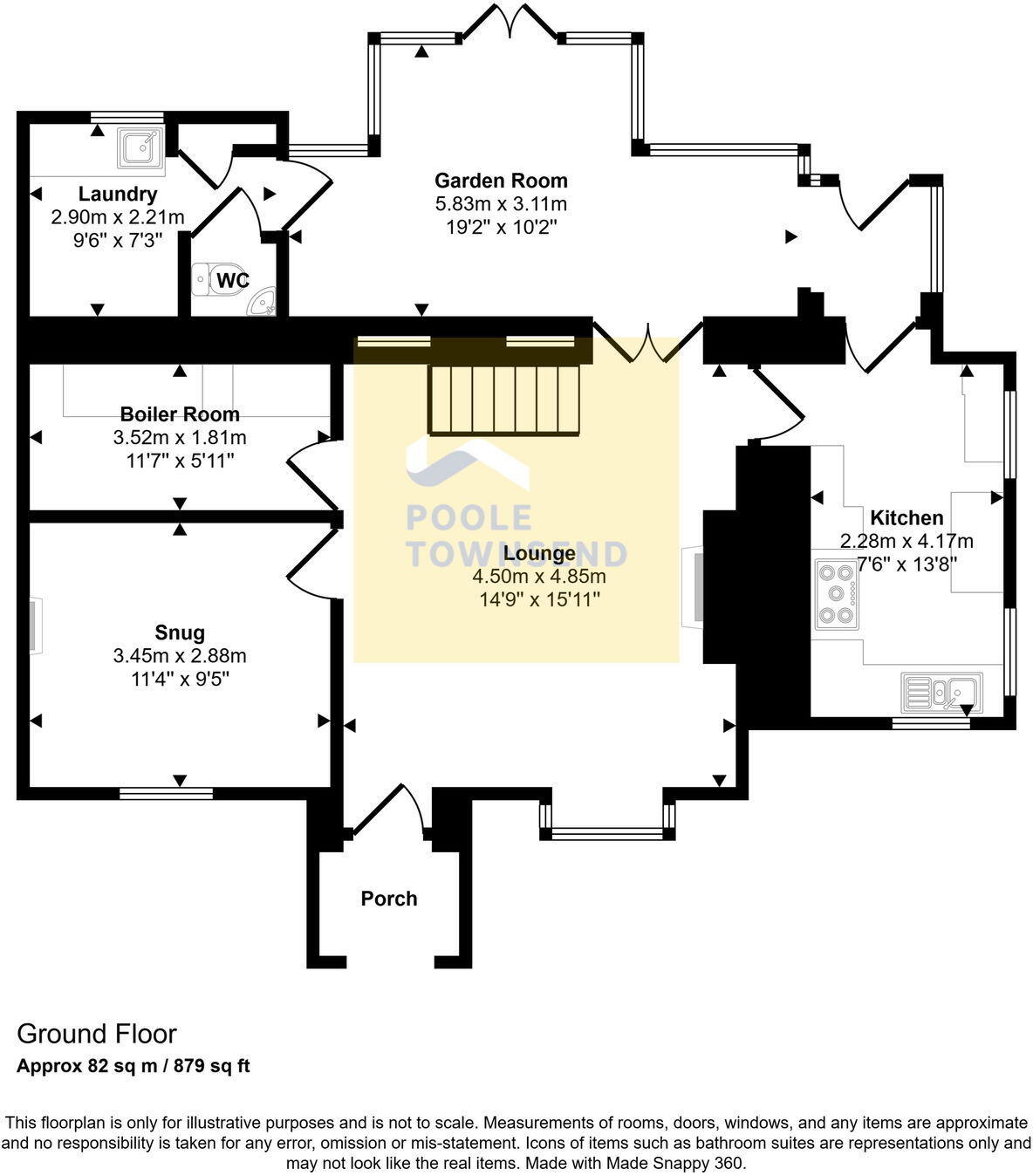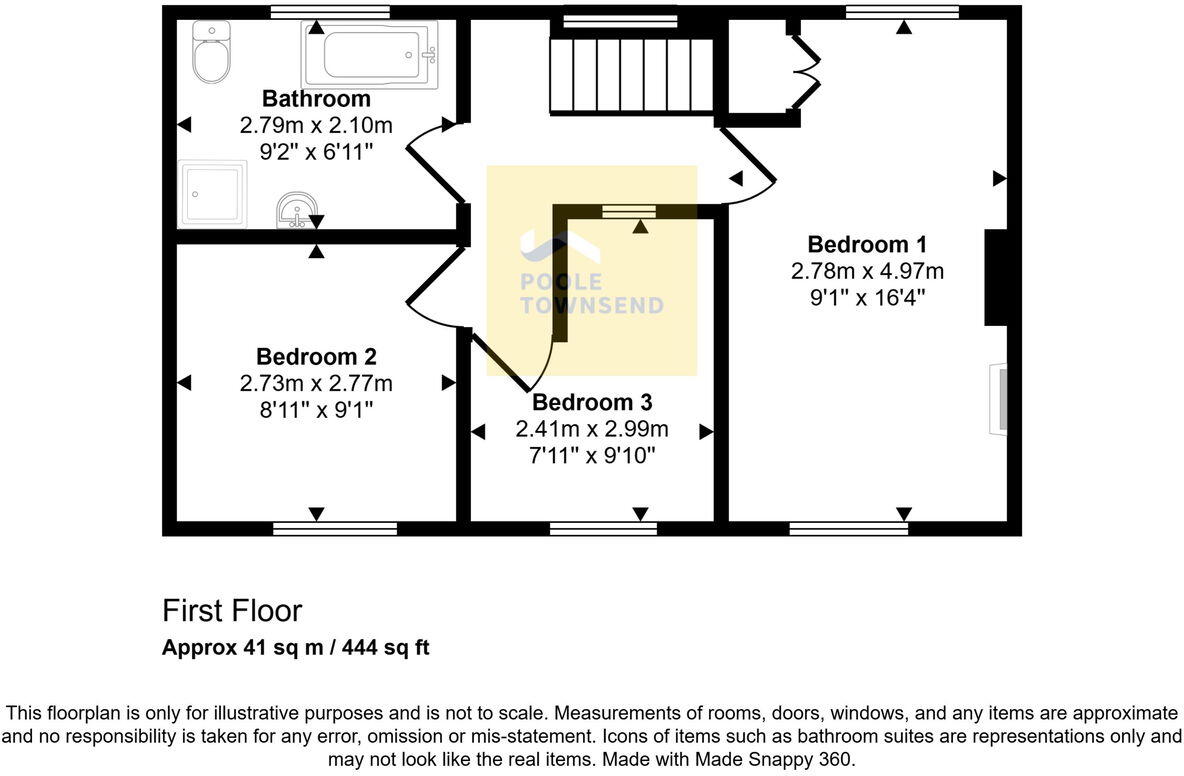Summary - 97 SILVERDALE ROAD YEALAND REDMAYNE CARNFORTH LA5 9TD
3 bed 1 bath Semi-Detached
Deceptively spacious village home with large productive gardens and views.
Characterful three-bedroom cottage with period features and fireplaces
Highly glazed garden room extension — flexible dining or reception space
Large south-west facing, fully enclosed gardens with mature fruit trees
Raised beds, greenhouse and flagged patio — strong appeal for gardeners
Off-road parking for two cars opposite on a shared lane (not on-plot)
Solar panels provide hot water; AGA on oil, boiler on LPG (coal history)
Cavity walls assumed uninsulated; may need insulation/energy upgrades
Drainage to shared septic tank and council tax band E
Set in the Arnside & Silverdale National Landscape, this characterful three-bedroom cottage combines period charm with generous, flexible living spaces. The house has been extended to include a highly glazed garden room that floods the rear with light and provides versatile space for dining, relaxing or working. Two reception rooms, a snug with a feature fireplace and an original-style kitchen with an oil-fired AGA give real cottage character.
The fully enclosed, south-west facing gardens are a standout feature: mature fruit trees, established grapevine, raised vegetable beds in a landscaped lower area, greenhouse, flagged patio and timber shed offer excellent scope for gardeners and growing your own produce. The plot is large for the village and enjoys pleasant rural views over nearby nature reserves.
Practical details: off-road parking for two vehicles is available directly opposite the property on a shared lane. Services include mains water and electricity, oil for the AGA, LPG for the boiler, solar panels for hot water and drainage to a shared septic tank. The property is freehold and council tax band E.
Important considerations are stated plainly: the main heating historically uses coal with a boiler and radiators currently served by LPG, cavity walls likely lack insulation, and drainage is to a shared septic tank. These factors mean some upgrading or ongoing maintenance may be required. Overall, the house will suit buyers seeking rural character, generous gardens and scope to modernise.
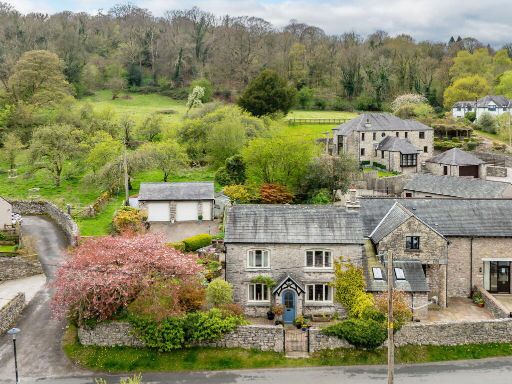 3 bedroom semi-detached house for sale in Cherry Tree Cottage, 43 Silverdale Road, Yealand Redmayne, LA5 9TA, LA5 — £675,000 • 3 bed • 2 bath • 1657 ft²
3 bedroom semi-detached house for sale in Cherry Tree Cottage, 43 Silverdale Road, Yealand Redmayne, LA5 9TA, LA5 — £675,000 • 3 bed • 2 bath • 1657 ft²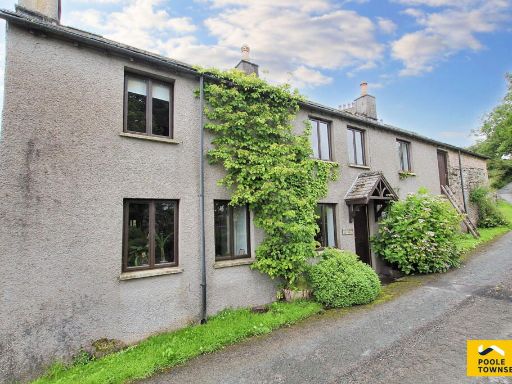 4 bedroom detached house for sale in Pennington, Ulverston, Cumbria, LA12 0JP, LA12 — £550,000 • 4 bed • 2 bath • 3332 ft²
4 bedroom detached house for sale in Pennington, Ulverston, Cumbria, LA12 0JP, LA12 — £550,000 • 4 bed • 2 bath • 3332 ft²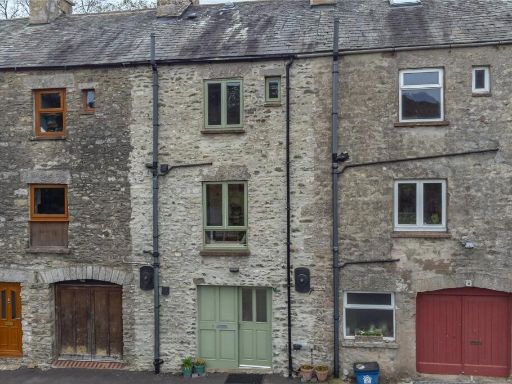 3 bedroom terraced house for sale in Cow Brow, Lupton, Carnforth, Cumbria, LA6 — £375,000 • 3 bed • 3 bath • 1379 ft²
3 bedroom terraced house for sale in Cow Brow, Lupton, Carnforth, Cumbria, LA6 — £375,000 • 3 bed • 3 bath • 1379 ft²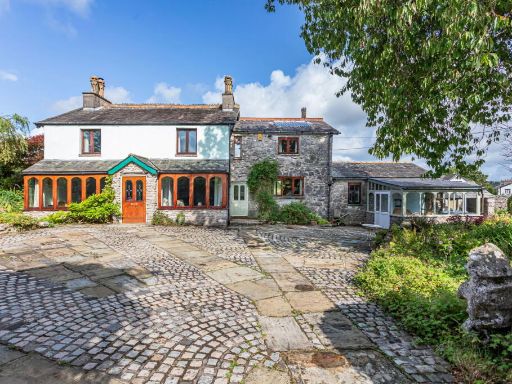 4 bedroom detached house for sale in Beech Cottage, Tanpits Lane, Burton-in-Kendal, LA6 1HX, LA6 — £599,950 • 4 bed • 1 bath • 2577 ft²
4 bedroom detached house for sale in Beech Cottage, Tanpits Lane, Burton-in-Kendal, LA6 1HX, LA6 — £599,950 • 4 bed • 1 bath • 2577 ft²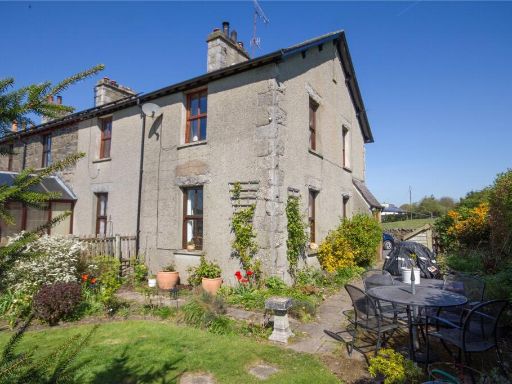 3 bedroom end of terrace house for sale in Preston Patrick, Milnthorpe, Cumbria, LA7 — £355,000 • 3 bed • 1 bath • 912 ft²
3 bedroom end of terrace house for sale in Preston Patrick, Milnthorpe, Cumbria, LA7 — £355,000 • 3 bed • 1 bath • 912 ft²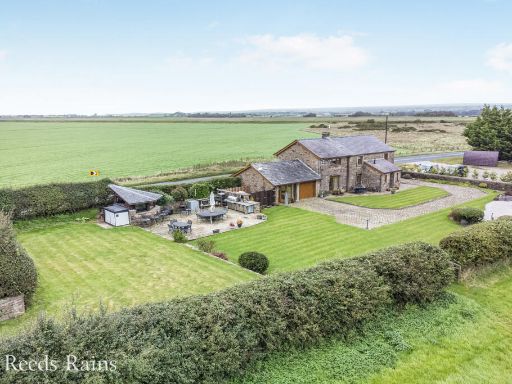 3 bedroom detached house for sale in Sandside, Cockerham, Lancaster, Lancashire, LA2 — £565,000 • 3 bed • 2 bath • 1334 ft²
3 bedroom detached house for sale in Sandside, Cockerham, Lancaster, Lancashire, LA2 — £565,000 • 3 bed • 2 bath • 1334 ft²























































