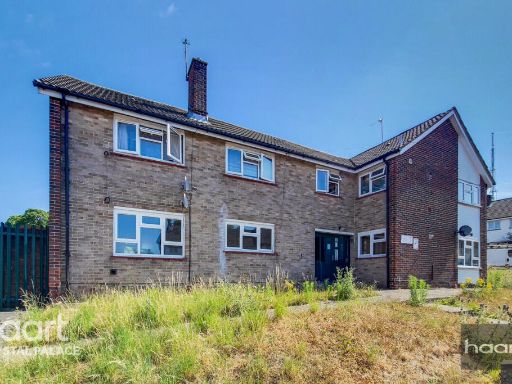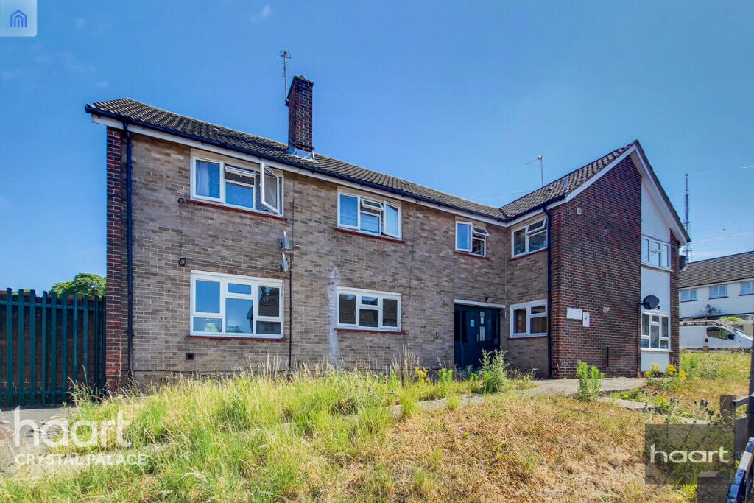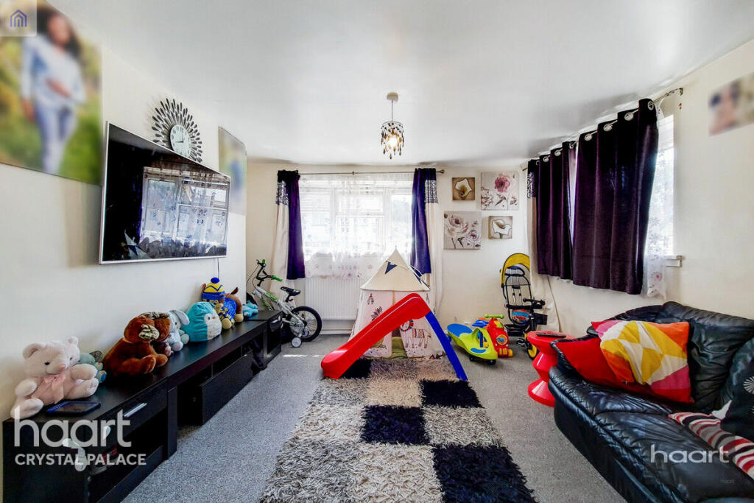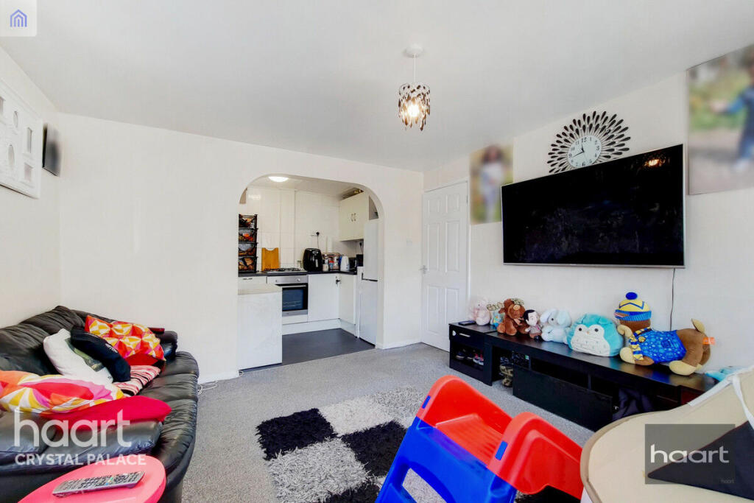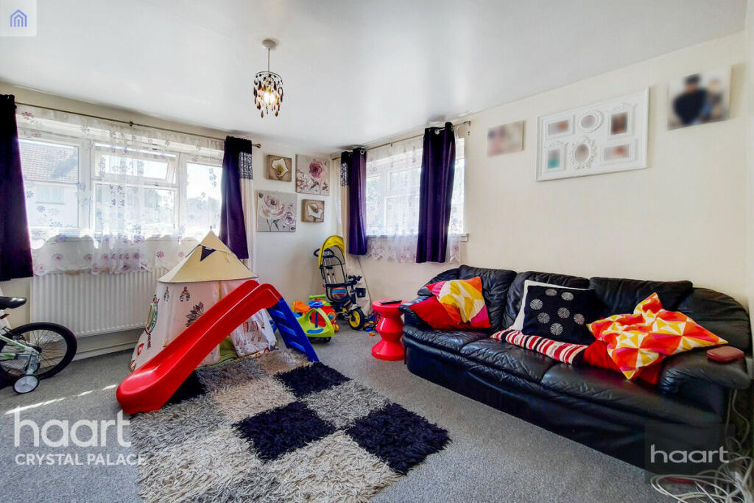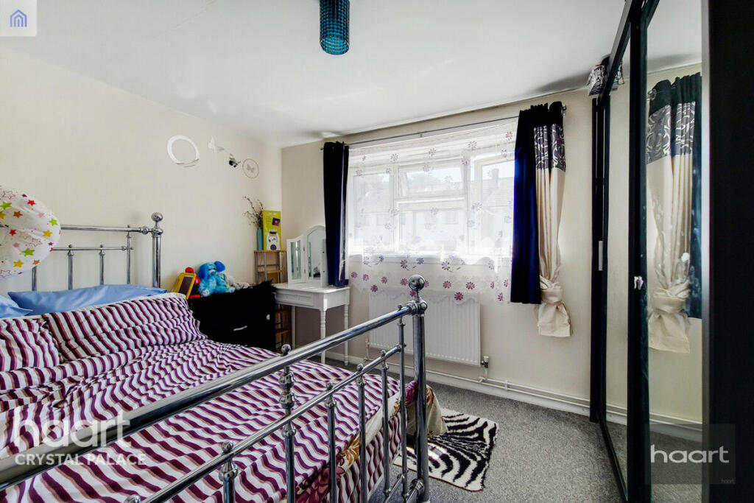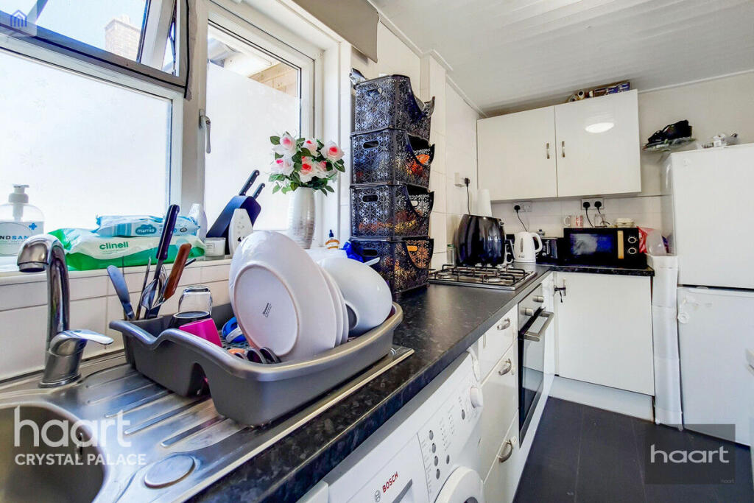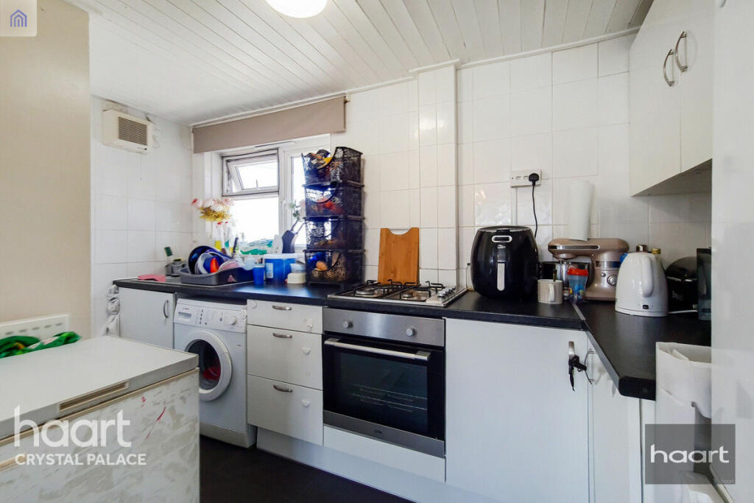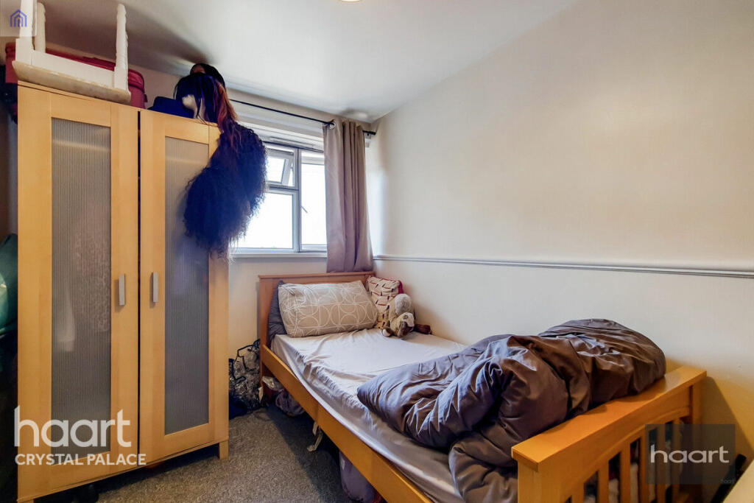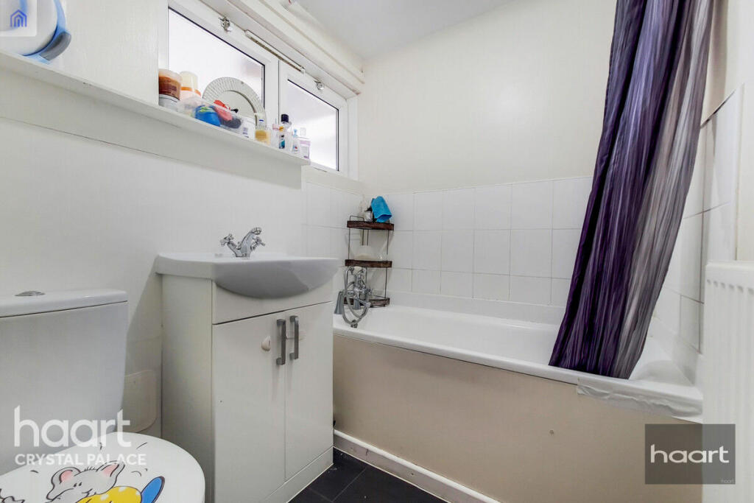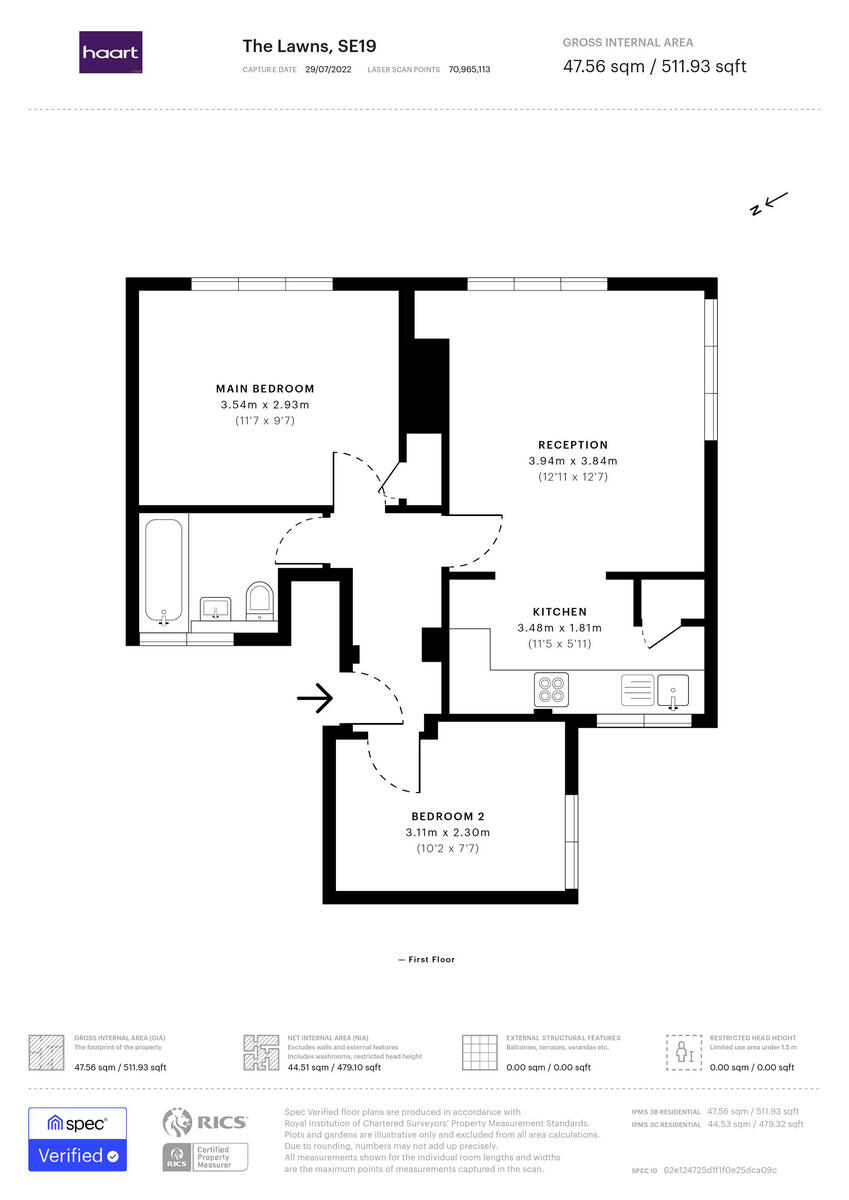Summary - 15, The Lawns SE19 3TP
2 bed 1 bath Flat
**Key Features:**
- Chain-free, two double bedroom flat
- Long lease and low service charges
- Excellent transport links to Crystal Palace Triangle
- Off-street parking and communal garden
- Ideal for buy-to-let investors or young families
- 511 sq ft of living space, contemporary design
- Proximity to outstanding local schools
Welcome to this charming two-bedroom flat, a perfect opportunity for first-time buyers or investors seeking a property in a family-friendly urban area. With a long lease and notably low service charges, this chain-free residence boasts a spacious living area designed for comfort, a well-appointed separate kitchen, and two sizeable double bedrooms.
Situated close to the vibrant Crystal Palace Triangle, you'll enjoy a variety of amenities, parks, and excellent transport links for easy commutes. While the exterior may require some maintenance, the potential is clear—in a market where options are swiftly taken, this flat won't last long. Take advantage of this affordable gem and envision the bright future that awaits in this welcoming community.
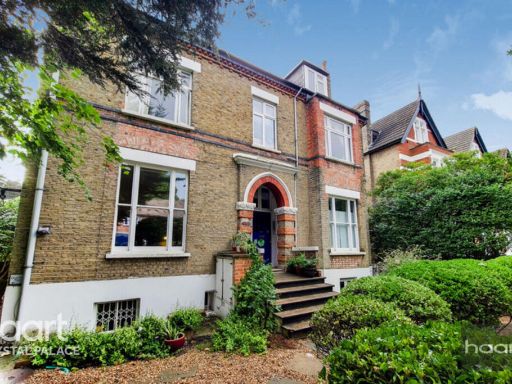 2 bedroom flat for sale in Anerley Park, LONDON, SE20 — £380,000 • 2 bed • 1 bath • 853 ft²
2 bedroom flat for sale in Anerley Park, LONDON, SE20 — £380,000 • 2 bed • 1 bath • 853 ft²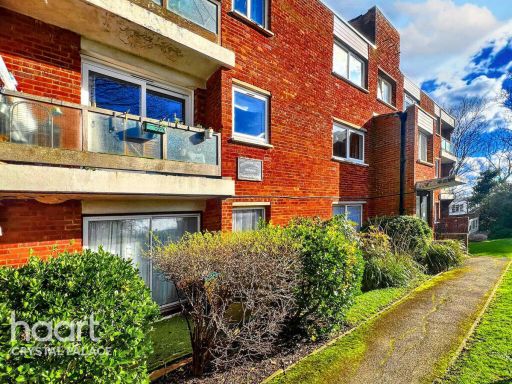 2 bedroom flat for sale in The Woodlands, London, SE19 — £350,000 • 2 bed • 1 bath • 640 ft²
2 bedroom flat for sale in The Woodlands, London, SE19 — £350,000 • 2 bed • 1 bath • 640 ft² 2 bedroom flat for sale in Priory Crescent, London, SE19 — £240,000 • 2 bed • 1 bath • 606 ft²
2 bedroom flat for sale in Priory Crescent, London, SE19 — £240,000 • 2 bed • 1 bath • 606 ft²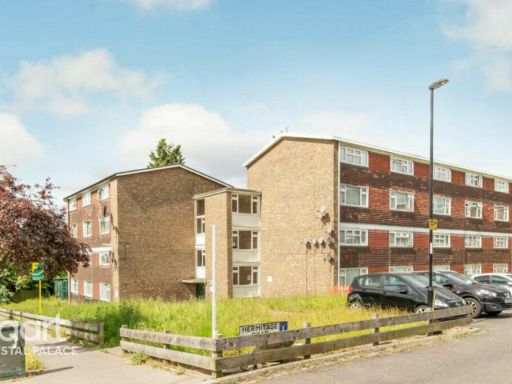 2 bedroom flat for sale in Hermitage Road, London, SE19 — £280,000 • 2 bed • 1 bath • 760 ft²
2 bedroom flat for sale in Hermitage Road, London, SE19 — £280,000 • 2 bed • 1 bath • 760 ft²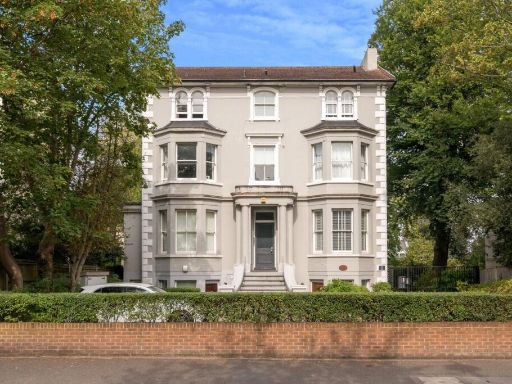 2 bedroom flat for sale in Church Road, Crystal Palace, London, SE19 — £475,000 • 2 bed • 1 bath • 760 ft²
2 bedroom flat for sale in Church Road, Crystal Palace, London, SE19 — £475,000 • 2 bed • 1 bath • 760 ft²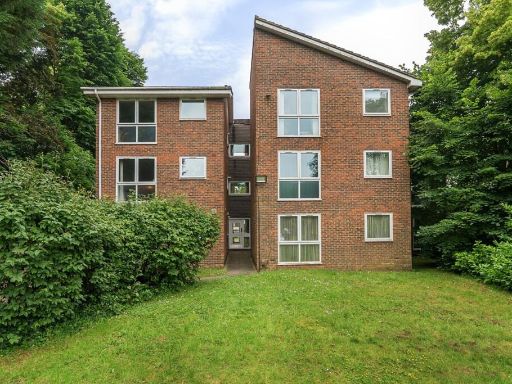 2 bedroom flat for sale in Highfield Hill, Crystal Palace, London, SE19 — £425,000 • 2 bed • 1 bath • 606 ft²
2 bedroom flat for sale in Highfield Hill, Crystal Palace, London, SE19 — £425,000 • 2 bed • 1 bath • 606 ft²



















