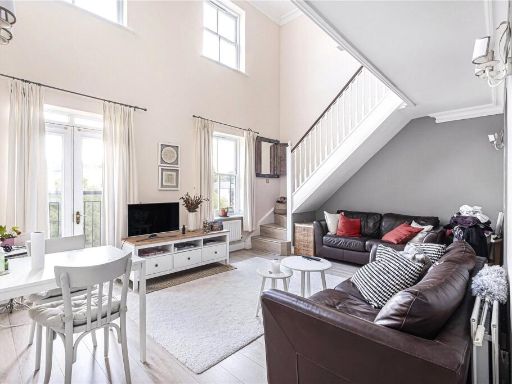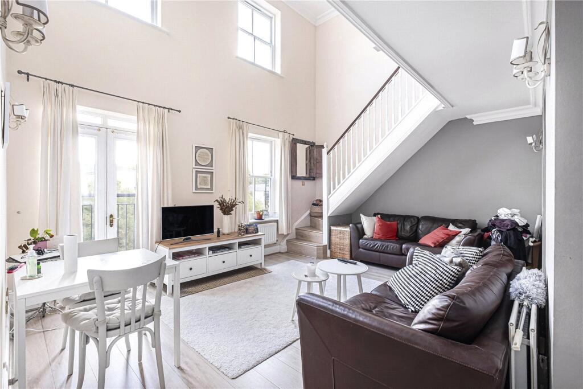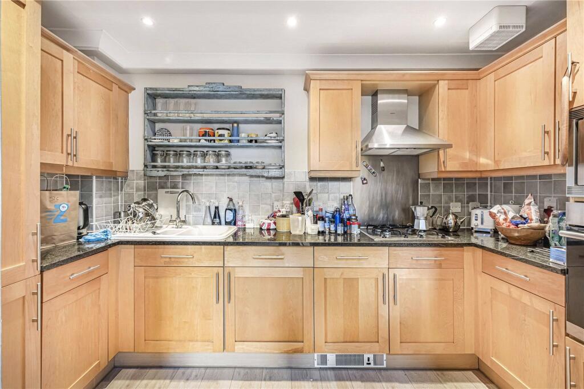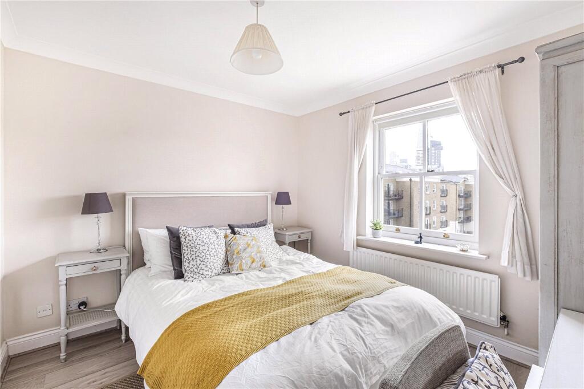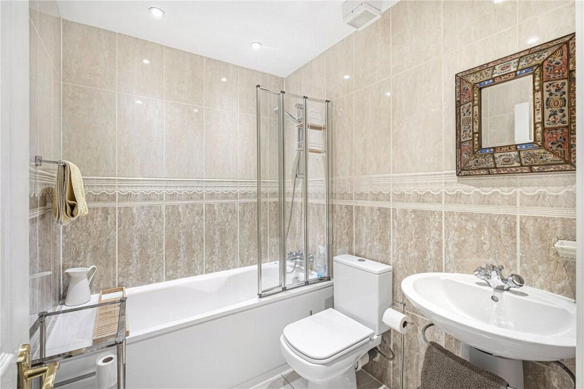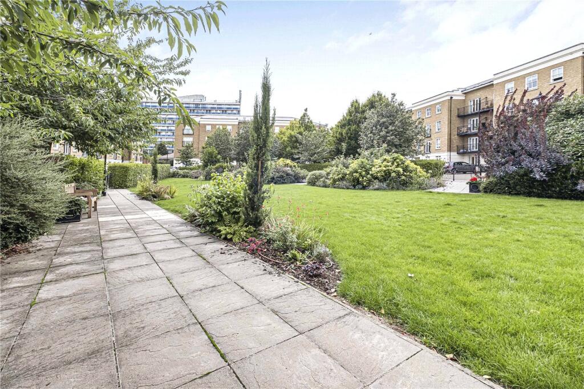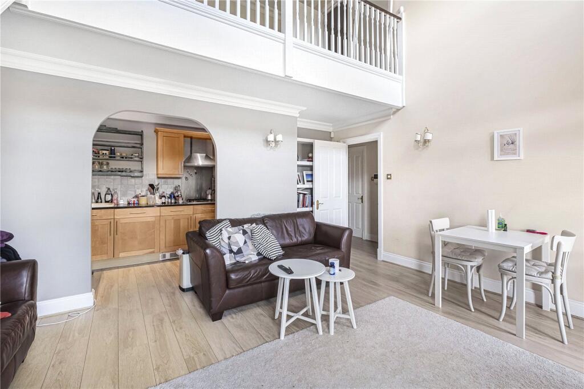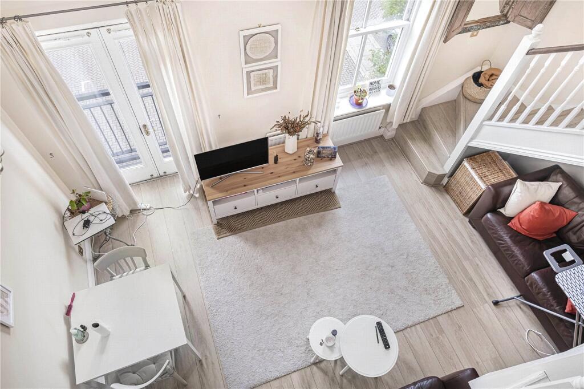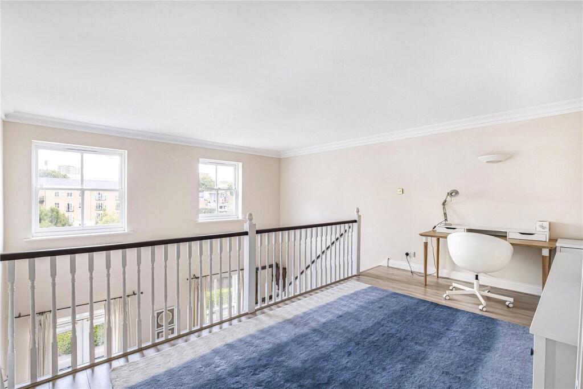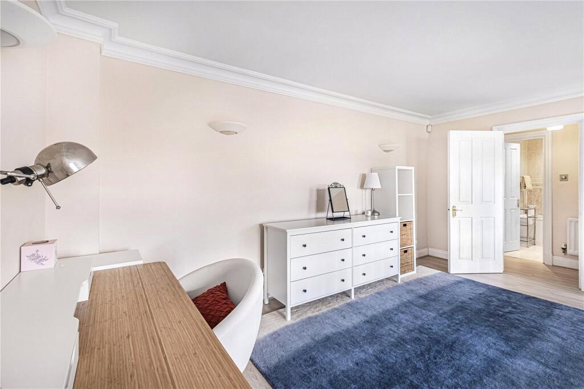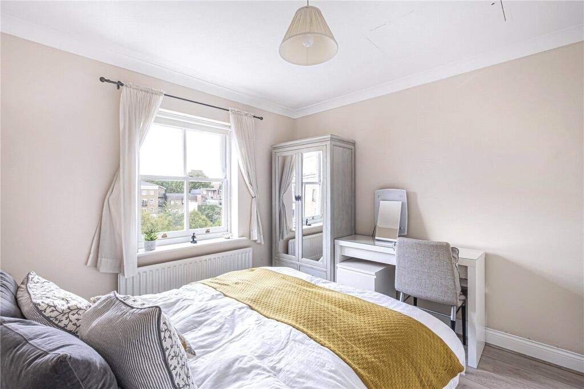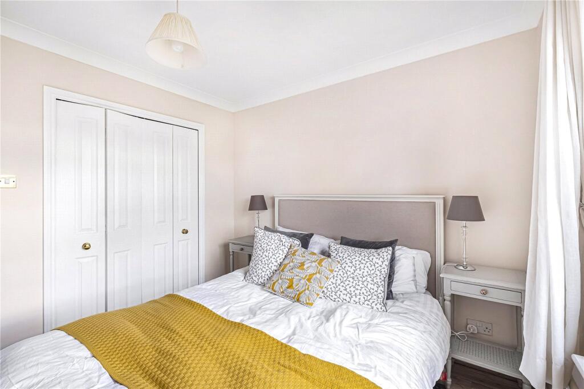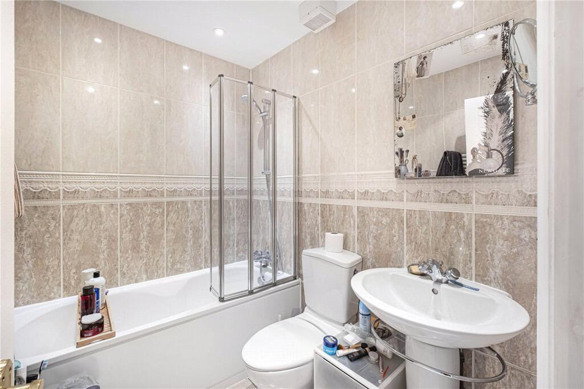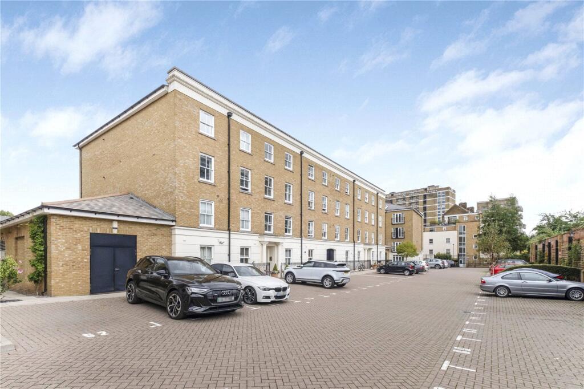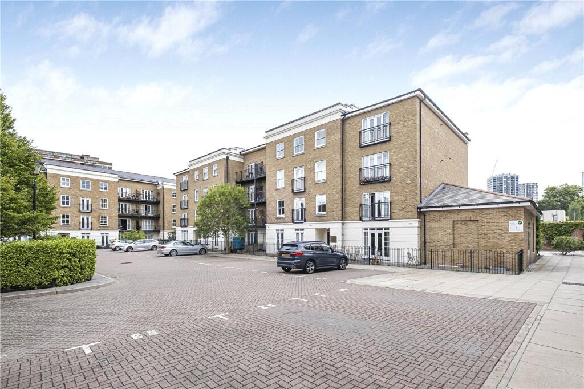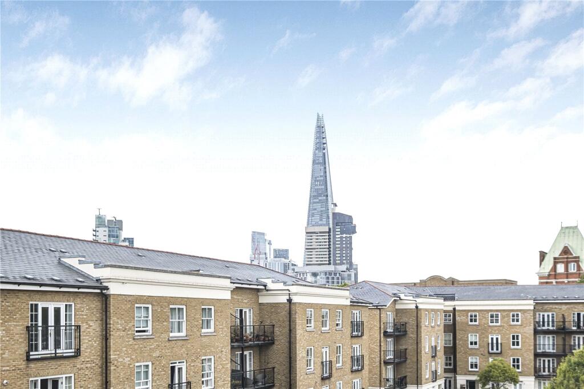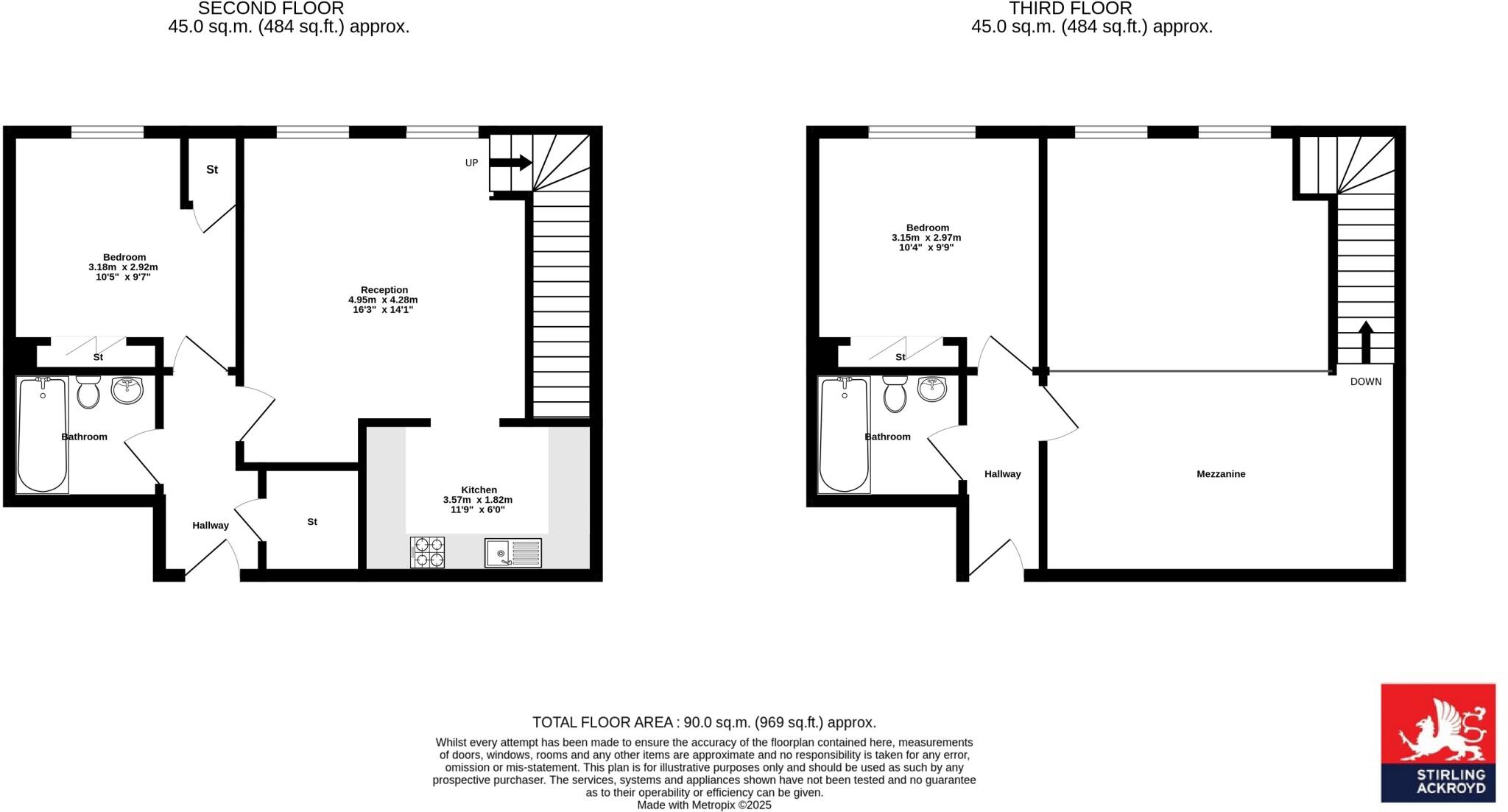Summary - Flat 7 Shaftesbury Court, 1, Alderney Mews, LONDON SE1 4JR
2 bed 2 bath Apartment
Bright central SE1 flat with parking, ideal for buyers seeking city convenience.
Two double bedrooms with principal en-suite bathroom
Split-level layout with double-height reception and mezzanine feel
969 sq ft living space in a gated development with parking
Communal gardens; pleasant outlook across landscaped courtyard
Chain-free sale; convenient for Borough and London Bridge stations
Leasehold: c.99 years remaining; ground rent £150pa
Service charge approximately £3,186pa; council tax described as expensive
Inner-city room sizes are compact; double glazing install date unknown
Set across two levels, this bright split-level apartment offers 969 sq ft of flexible living in an SE1 mews development. The principal reception benefits from a double-height ceiling and tall windows that look onto well-kept communal gardens, while a semi open-plan kitchen and wood floors give a contemporary feel. Two double bedrooms include a principal with an en-suite, providing comfortable accommodation for a couple or sharer.
Practical features include secure gated allocated parking and easy walking access to Borough and London Bridge stations, Bermondsey Street and Borough Market — strong transport and local-amenity credentials for city living or letting. The property is chain-free, which supports a quicker move for buyers.
Important tenure and running-cost facts: the flat is leasehold with approximately 99 years remaining, ground rent c. £150pa and service charges around £3,186pa. Council tax is noted as expensive. These are material costs to factor into budgeting or rental yield calculations.
The apartment is presented in good decorative order with modern fittings, but room proportions are typical of inner‑city mews conversions and some spaces feel compact. Double glazing is present though the installation date is unknown. Overall this is a practical central London home or an investment proposition for buyers who prioritise location, parking and low flood risk over large room sizes.
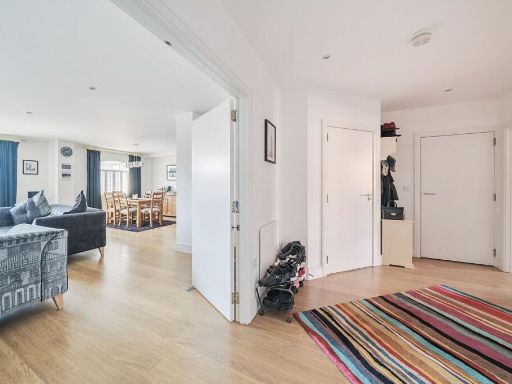 2 bedroom apartment for sale in Bell Yard Mews, London, SE1 — £965,000 • 2 bed • 2 bath • 1234 ft²
2 bedroom apartment for sale in Bell Yard Mews, London, SE1 — £965,000 • 2 bed • 2 bath • 1234 ft²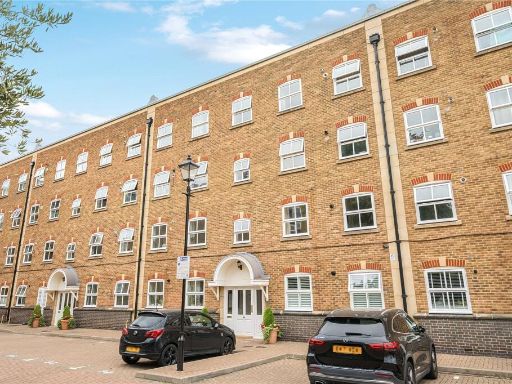 2 bedroom apartment for sale in Leathermarket Court, London, SE1 — £585,000 • 2 bed • 1 bath • 679 ft²
2 bedroom apartment for sale in Leathermarket Court, London, SE1 — £585,000 • 2 bed • 1 bath • 679 ft²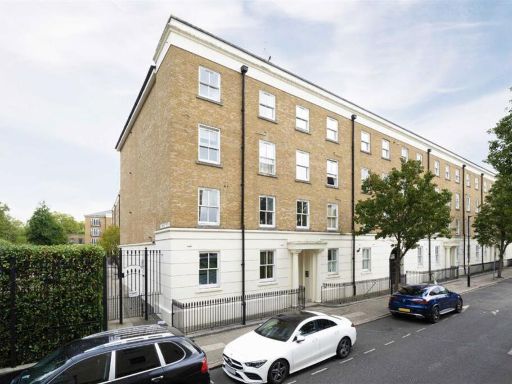 2 bedroom flat for sale in Spurgeon Street, London Bridge, SE1 — £690,000 • 2 bed • 2 bath • 763 ft²
2 bedroom flat for sale in Spurgeon Street, London Bridge, SE1 — £690,000 • 2 bed • 2 bath • 763 ft²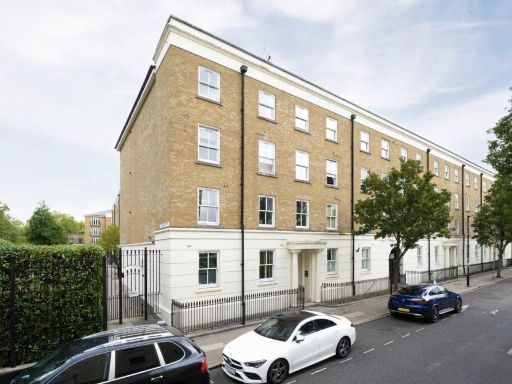 2 bedroom flat for sale in Spurgeon Street, London Bridge, SE1 — £690,000 • 2 bed • 2 bath • 763 ft²
2 bedroom flat for sale in Spurgeon Street, London Bridge, SE1 — £690,000 • 2 bed • 2 bath • 763 ft²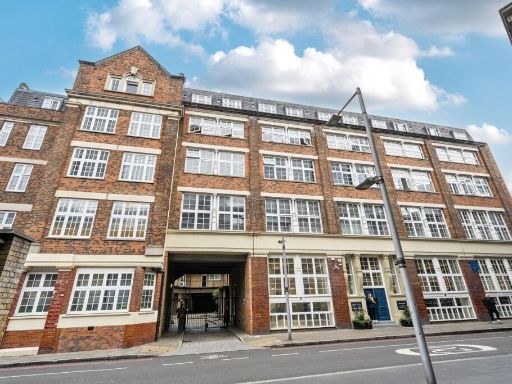 3 bedroom flat for sale in Oxford Drive, London Bridge, London, SE1 — £875,000 • 3 bed • 3 bath • 865 ft²
3 bedroom flat for sale in Oxford Drive, London Bridge, London, SE1 — £875,000 • 3 bed • 3 bath • 865 ft²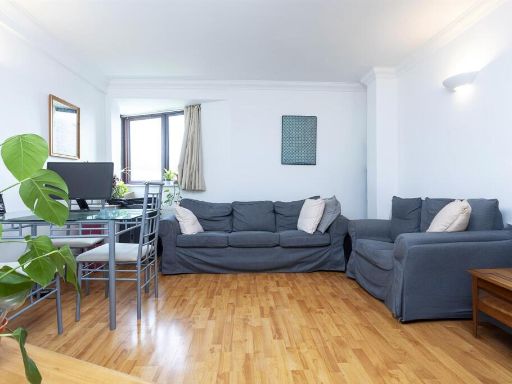 2 bedroom apartment for sale in Hulme Place SE1 — £540,000 • 2 bed • 2 bath • 633 ft²
2 bedroom apartment for sale in Hulme Place SE1 — £540,000 • 2 bed • 2 bath • 633 ft²





























