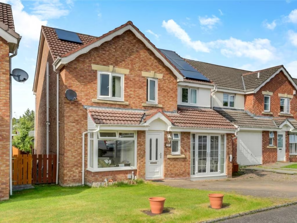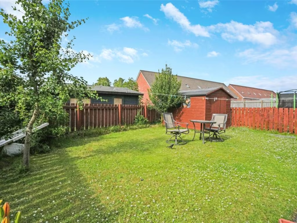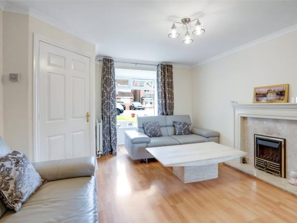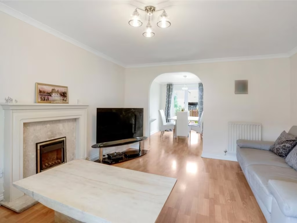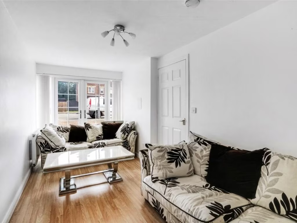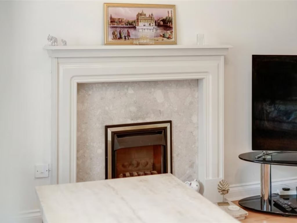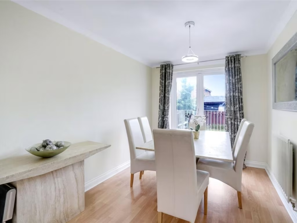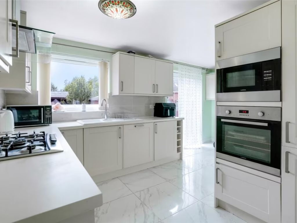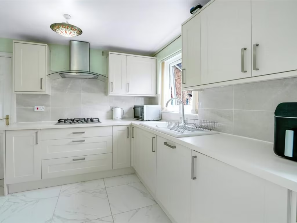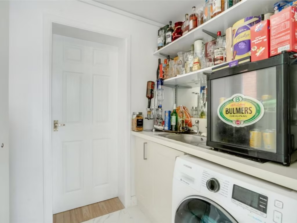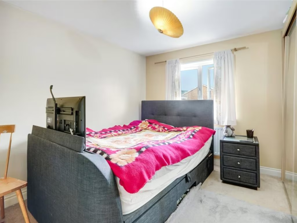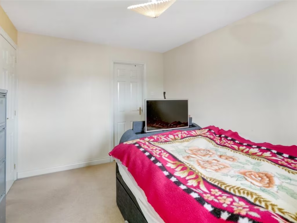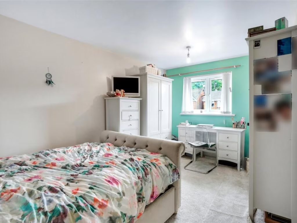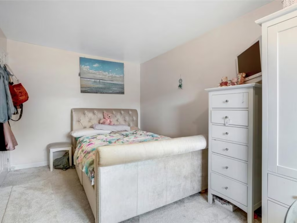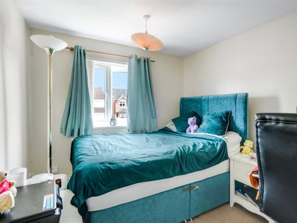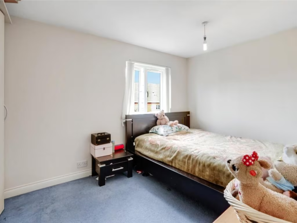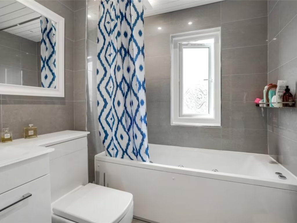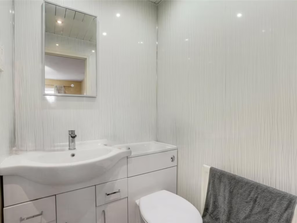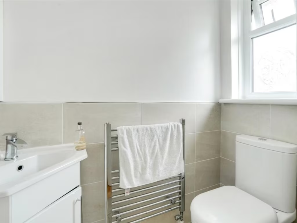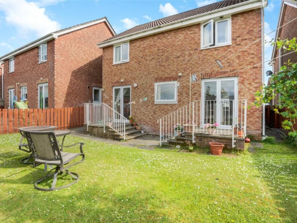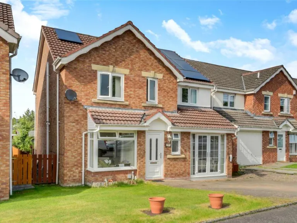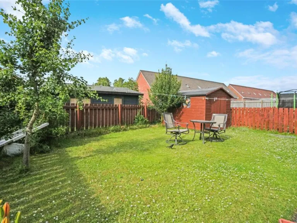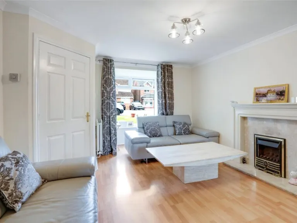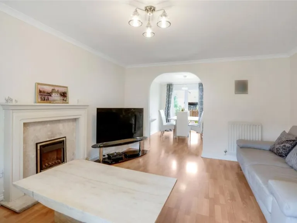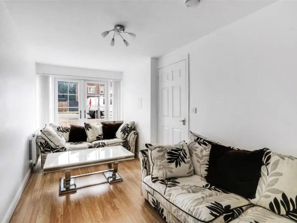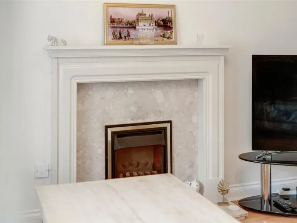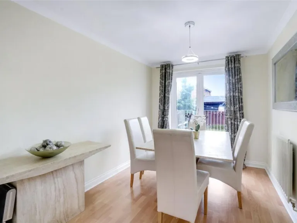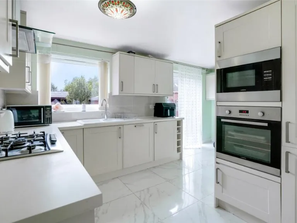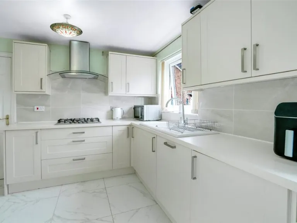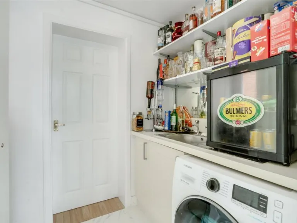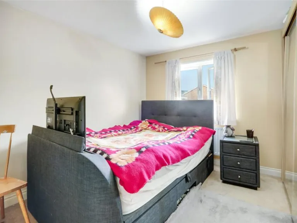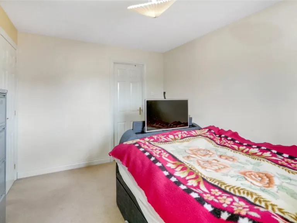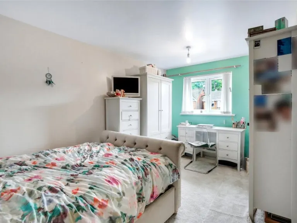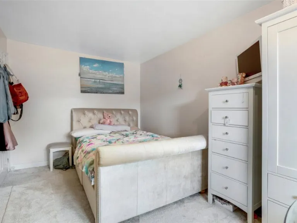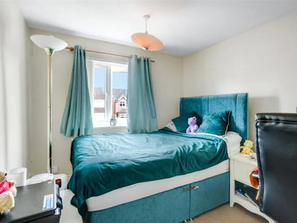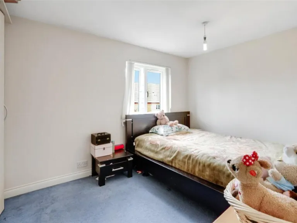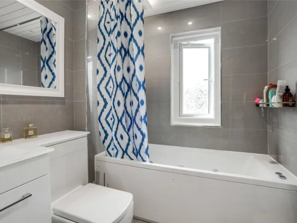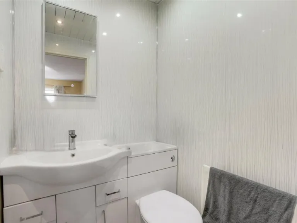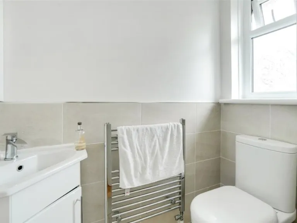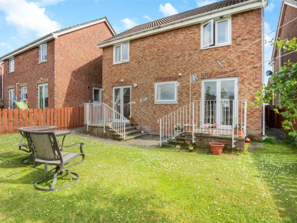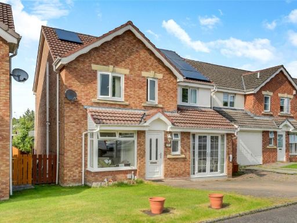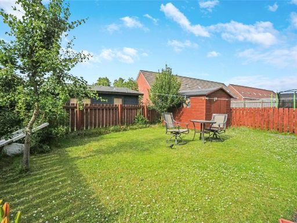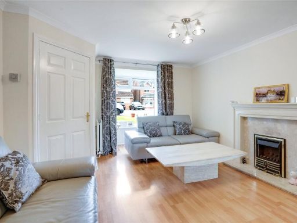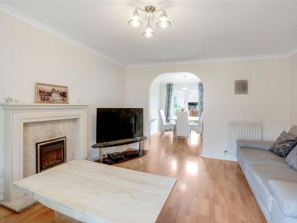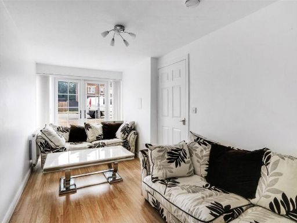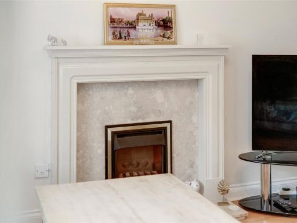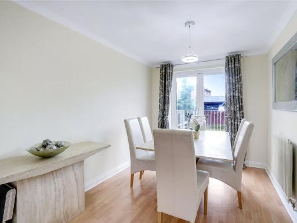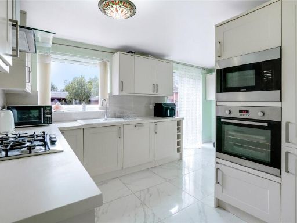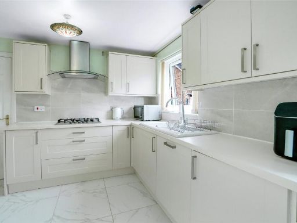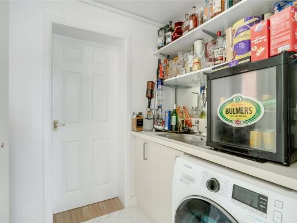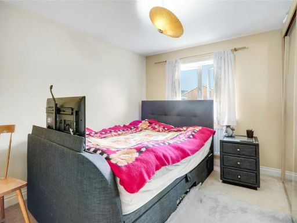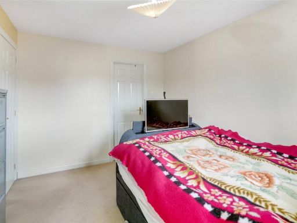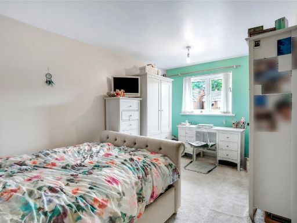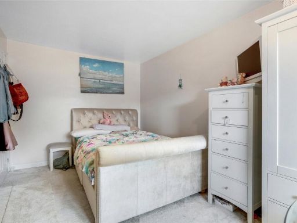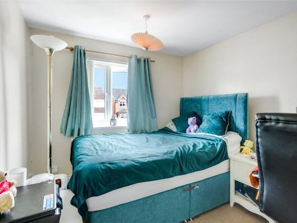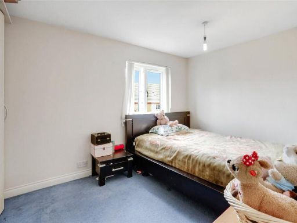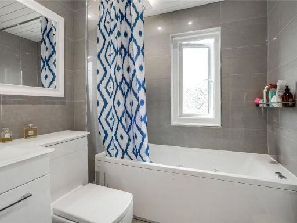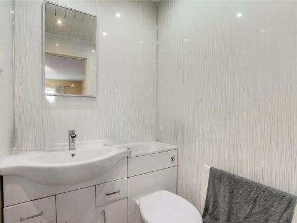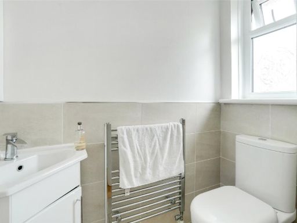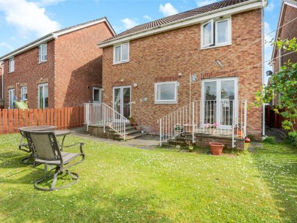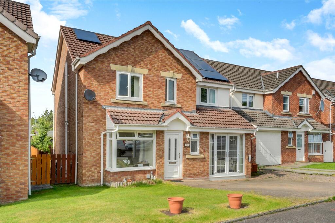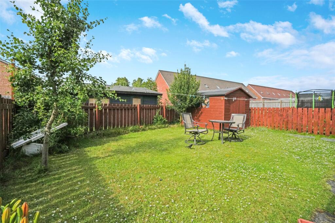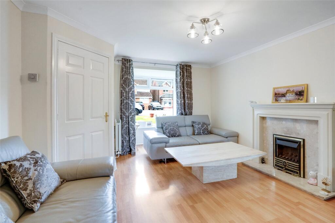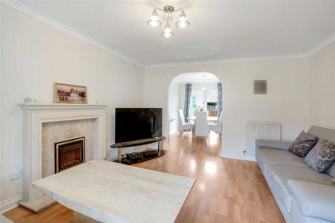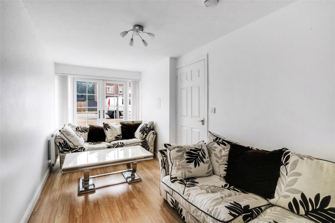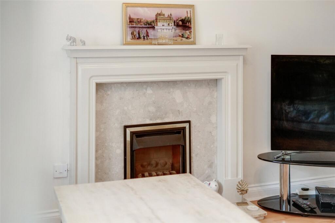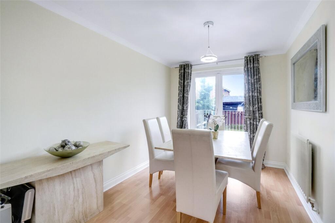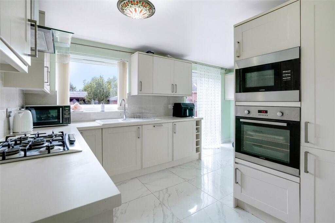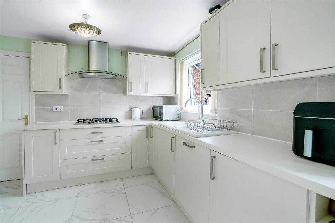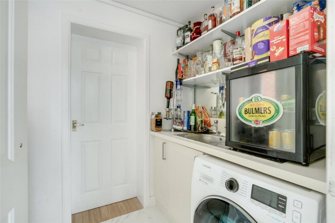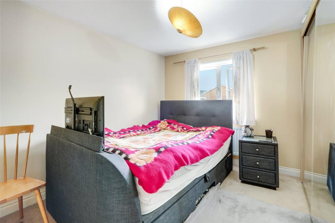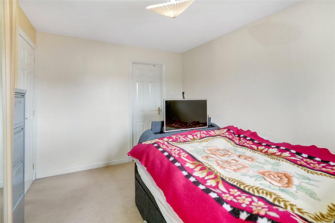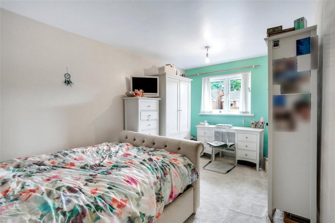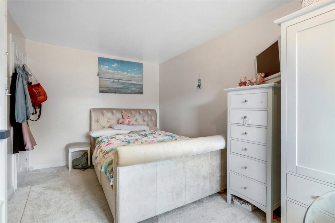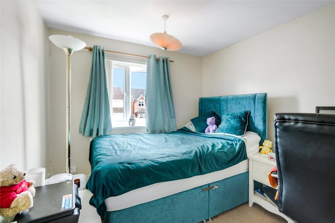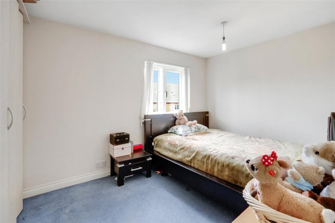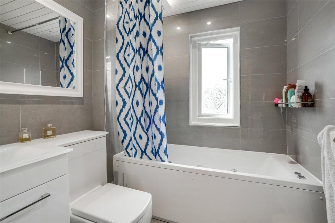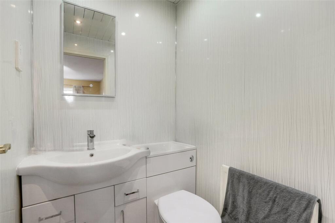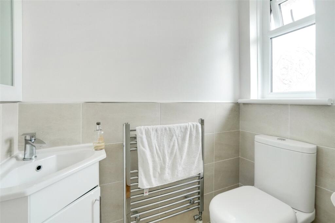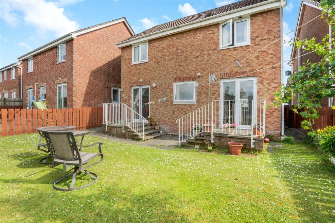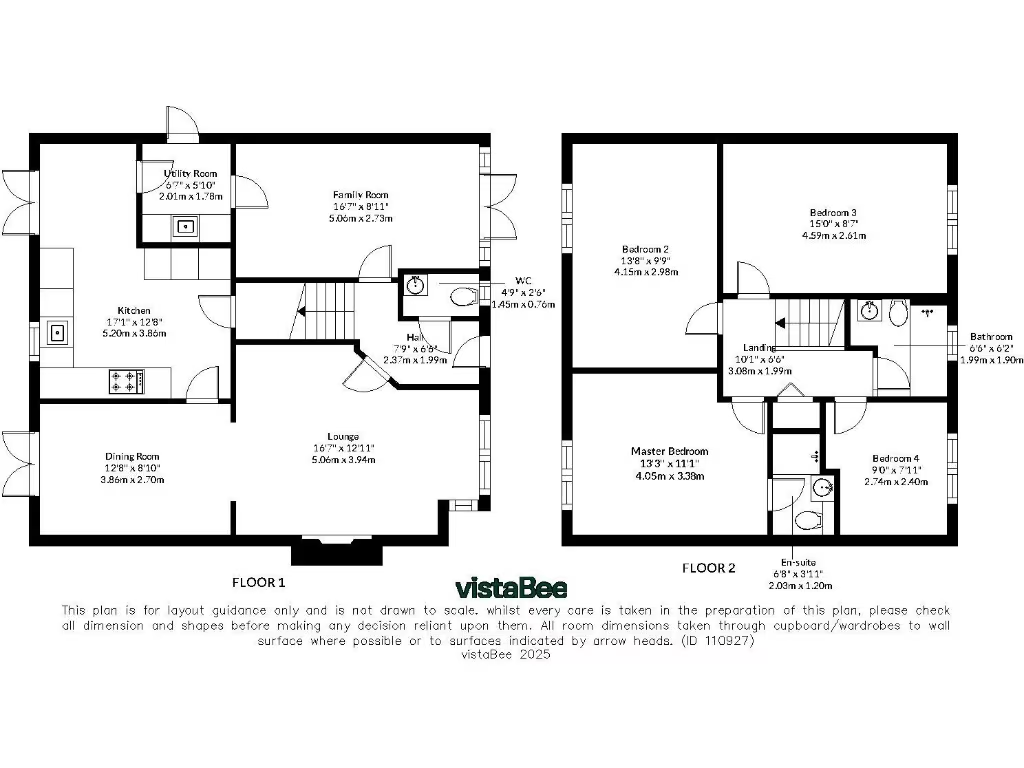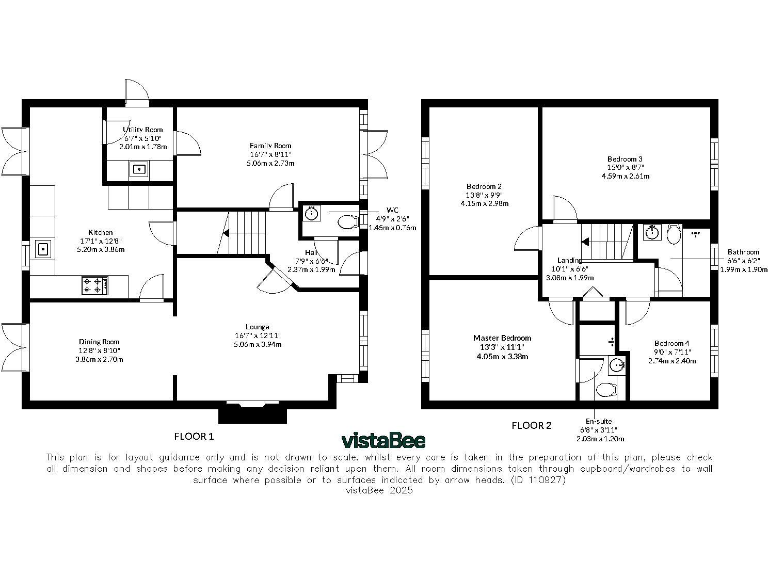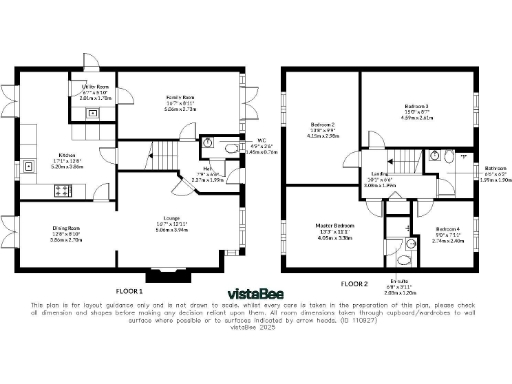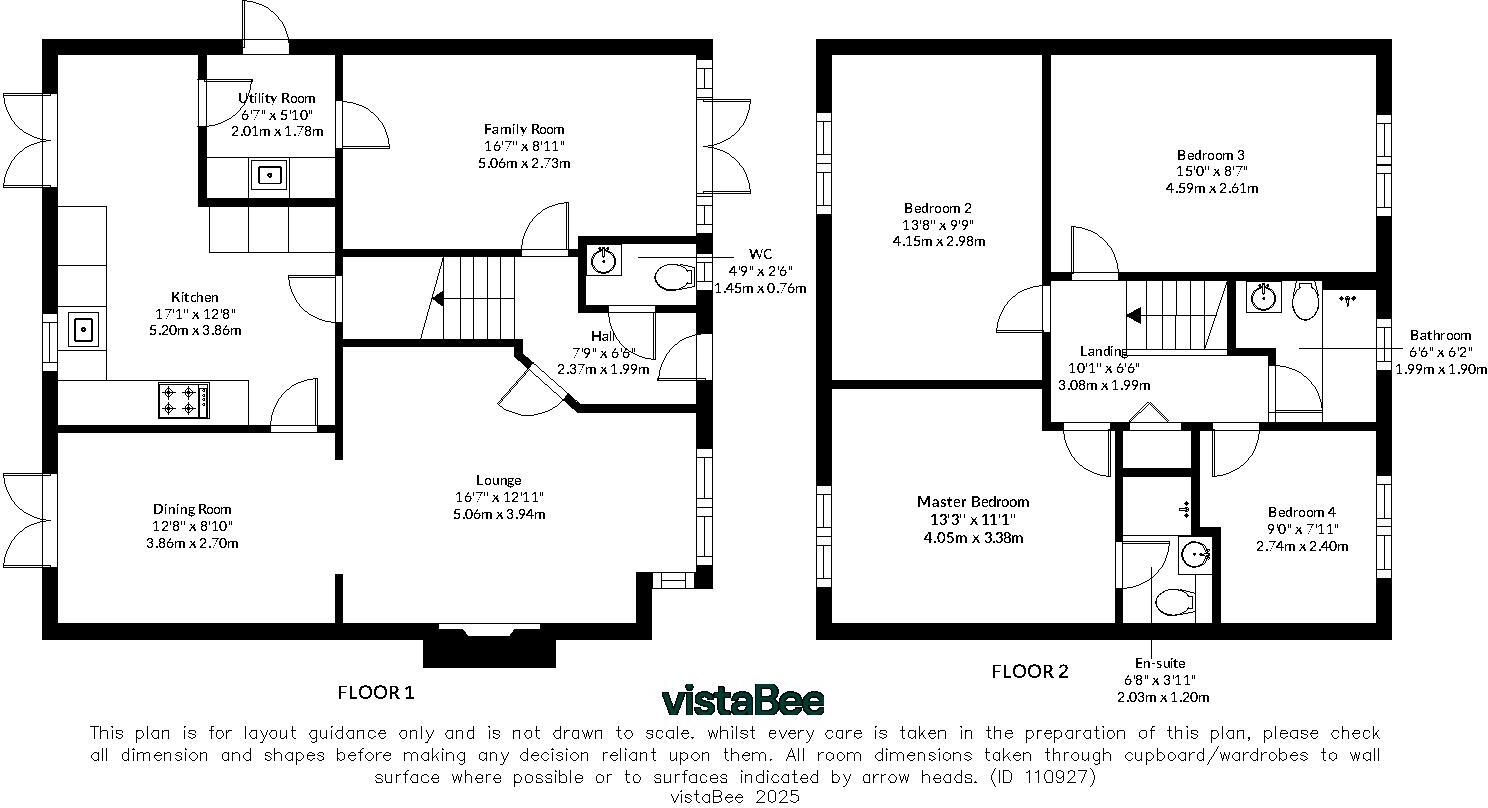Summary - Brodie Gardens, Baillieston, Glasgow, Glasgow City, G69 G69 6BQ
- Four bedrooms with ensuite shower room
- Converted garage used as public room (no internal garage storage)
- Dining room with French doors to landscaped garden
- Monobloc driveway providing off-street parking
- Garden with patio, lawn and timber shed
- Good transport links: motorway, rail and public transport nearby
- Broadband fast and mobile signal excellent
- Area classified as very deprived; council tax expensive
Set on a quiet cul-de-sac, this four-bedroom detached villa offers practical family living across two floors. Built by Barratt Homes and professionally converted, the layout includes a spacious living room, dining room with French doors to the rear garden, a fully fitted kitchen, utility room and downstairs cloakroom. Upstairs provides four bedrooms, an ensuite shower room and a family bathroom.
The property’s converted garage is currently used as an additional public room, adding flexibility but meaning no internal garage storage. Outside there is a monobloc driveway for off-street parking, a landscaped rear garden with patio, lawn and timber shed. Heating is gas central and windows are double glazed; broadband is fast and mobile signal is excellent.
Location suits families who need transport links and local amenities: primary and high schools, shops, and immediate access to motorways, rail and public transport. Be aware the wider area is classified as very deprived and council tax is described as expensive—factors to weigh alongside the home’s practical layout and outdoor space.
This home is average in overall size (approximately 1,304 sq ft) and presents a straightforward opportunity for a family seeking ready-to-live-in accommodation with scope to personalise the converted garage space. Early viewing is recommended to appreciate the layout and garden fully.
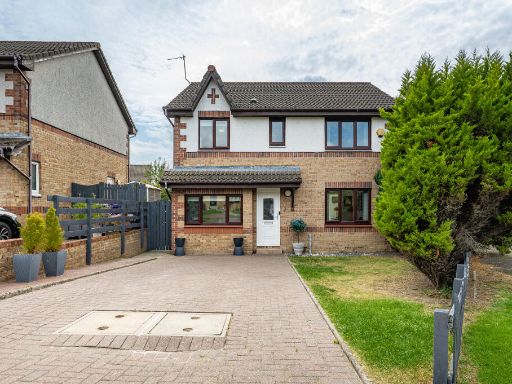 4 bedroom detached house for sale in 5 Louden Hill Way, Robroyston, Glasgow, G33 — £295,000 • 4 bed • 2 bath • 1109 ft²
4 bedroom detached house for sale in 5 Louden Hill Way, Robroyston, Glasgow, G33 — £295,000 • 4 bed • 2 bath • 1109 ft²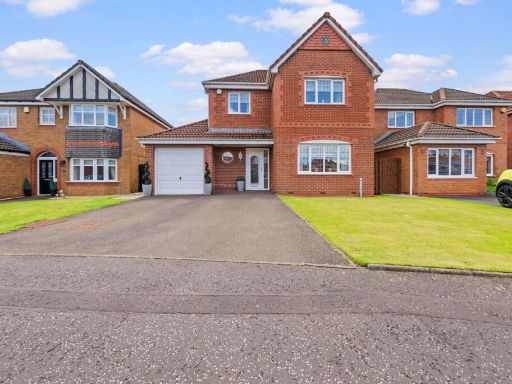 4 bedroom detached house for sale in Drumlanrig Crescent, Gartcosh, G69 8LP, G69 — £310,000 • 4 bed • 3 bath • 1302 ft²
4 bedroom detached house for sale in Drumlanrig Crescent, Gartcosh, G69 8LP, G69 — £310,000 • 4 bed • 3 bath • 1302 ft²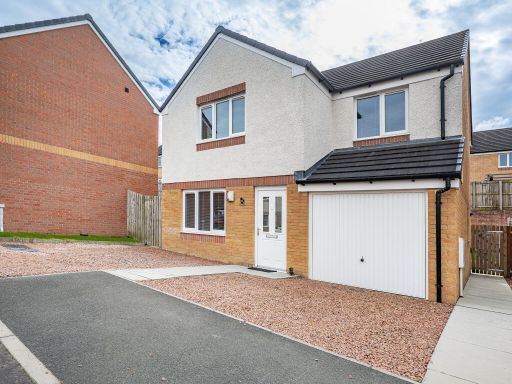 4 bedroom detached house for sale in 29 Skipness Road, Gartcosh, Glasgow, G69 — £300,000 • 4 bed • 3 bath • 917 ft²
4 bedroom detached house for sale in 29 Skipness Road, Gartcosh, Glasgow, G69 — £300,000 • 4 bed • 3 bath • 917 ft²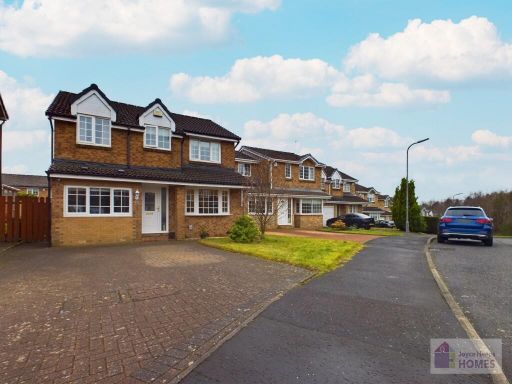 4 bedroom detached villa for sale in Larkspur Drive, Stewartfield, East Kilbride G74 , G74 — £310,000 • 4 bed • 3 bath • 1240 ft²
4 bedroom detached villa for sale in Larkspur Drive, Stewartfield, East Kilbride G74 , G74 — £310,000 • 4 bed • 3 bath • 1240 ft²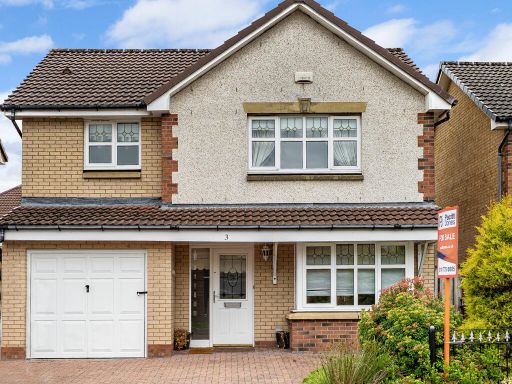 4 bedroom detached house for sale in 3 Reynolds Drive, Stepps, Glasgow, G33 — £290,000 • 4 bed • 1 bath • 1005 ft²
4 bedroom detached house for sale in 3 Reynolds Drive, Stepps, Glasgow, G33 — £290,000 • 4 bed • 1 bath • 1005 ft²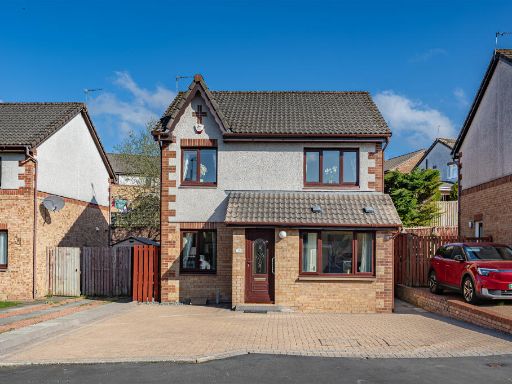 4 bedroom detached house for sale in 20 Auchenbothie Crescent, Robroyston, Glasgow, G33 — £260,000 • 4 bed • 3 bath • 990 ft²
4 bedroom detached house for sale in 20 Auchenbothie Crescent, Robroyston, Glasgow, G33 — £260,000 • 4 bed • 3 bath • 990 ft²