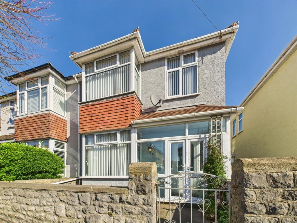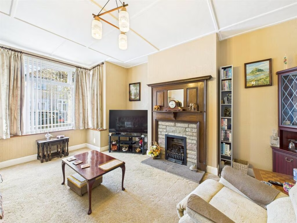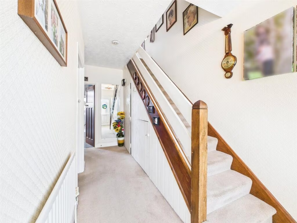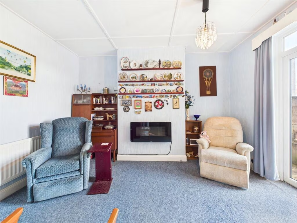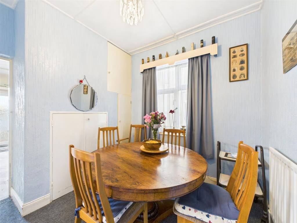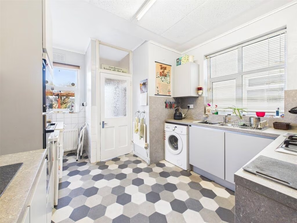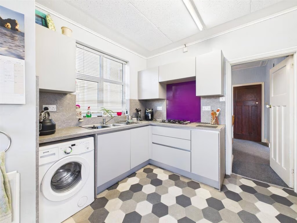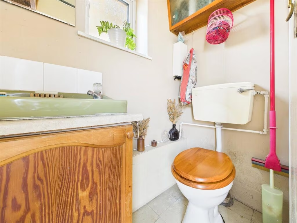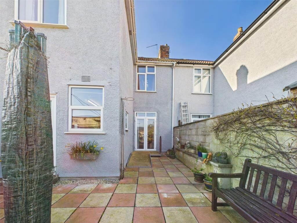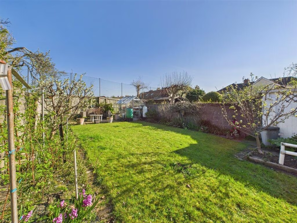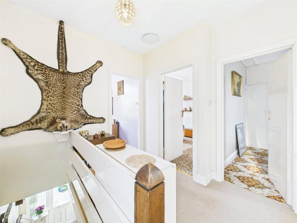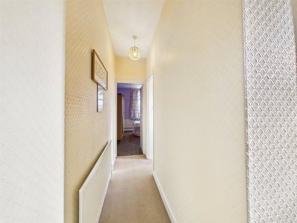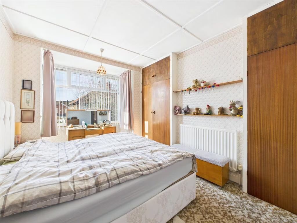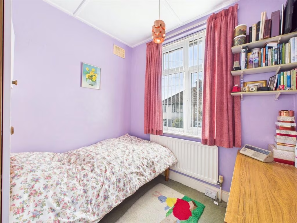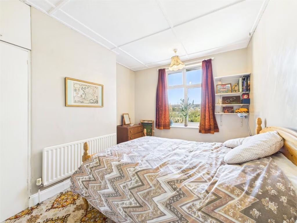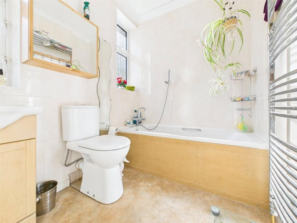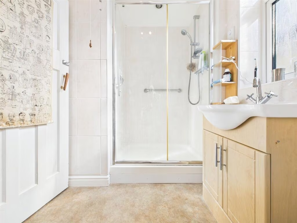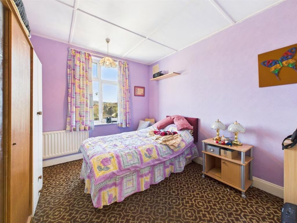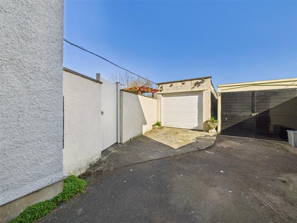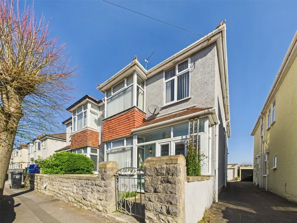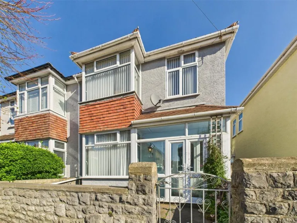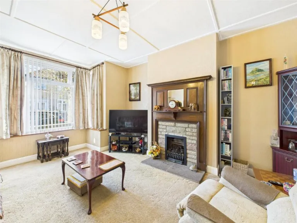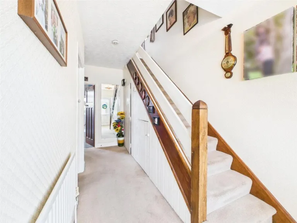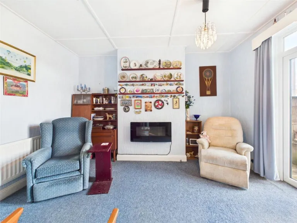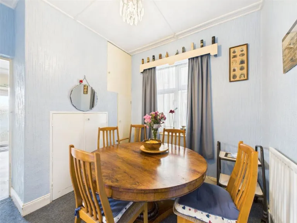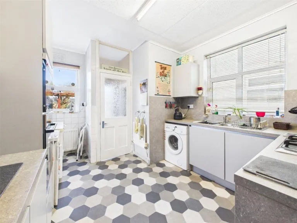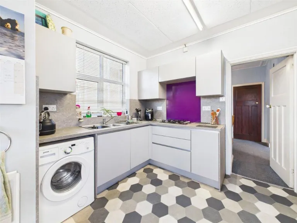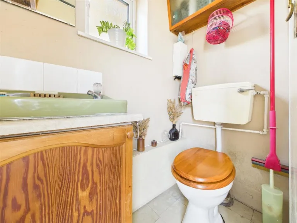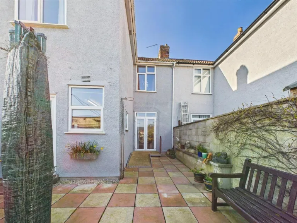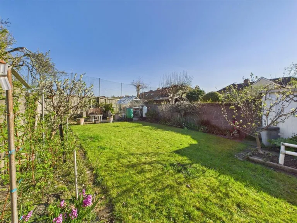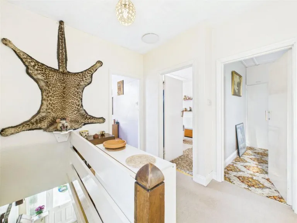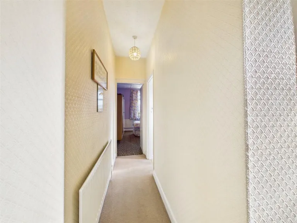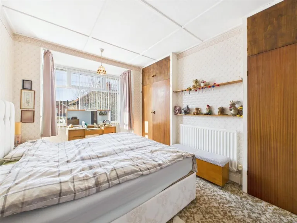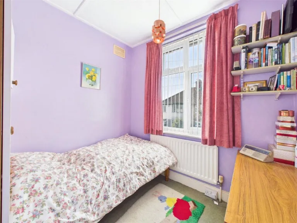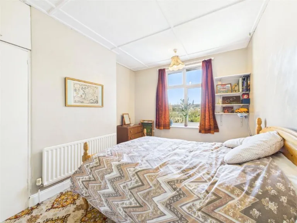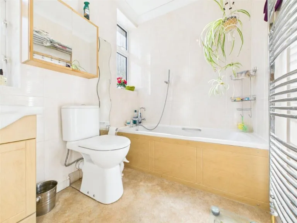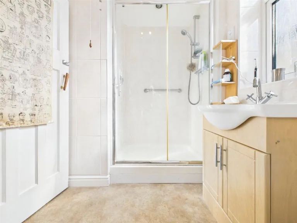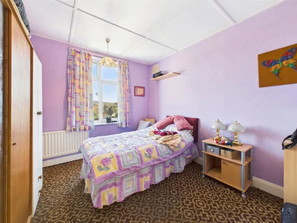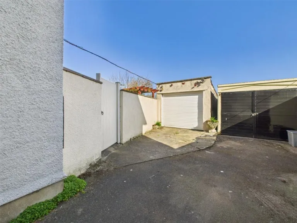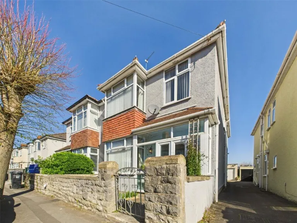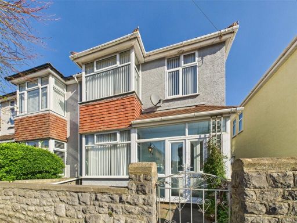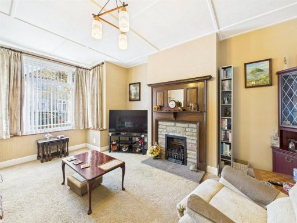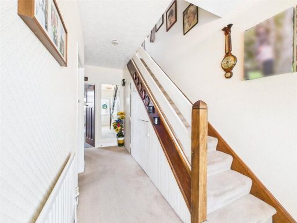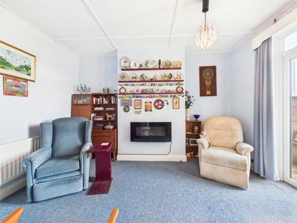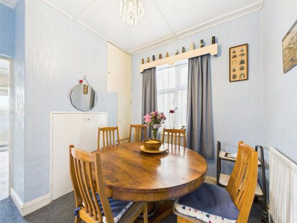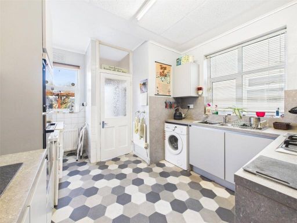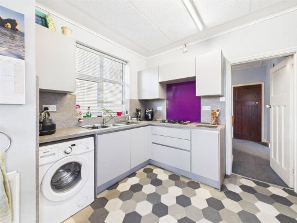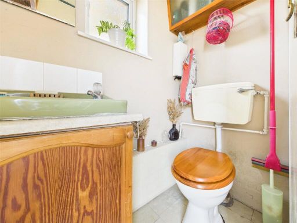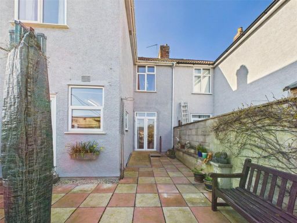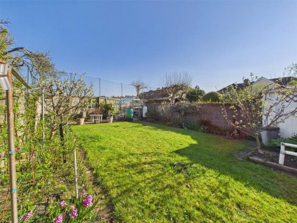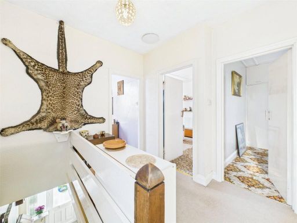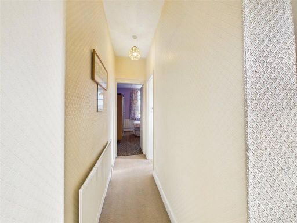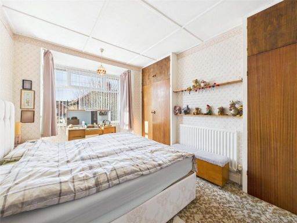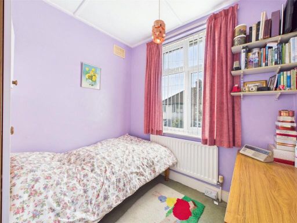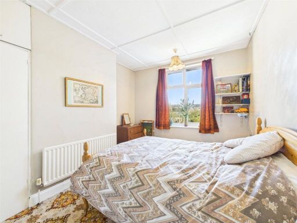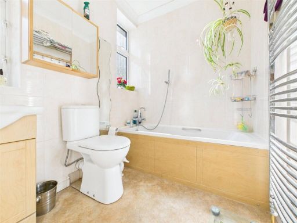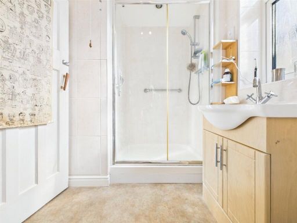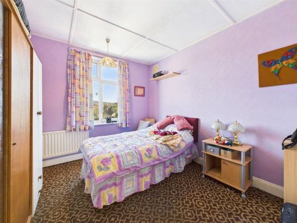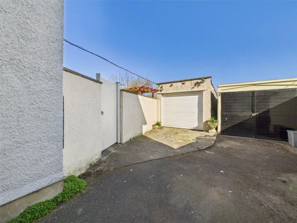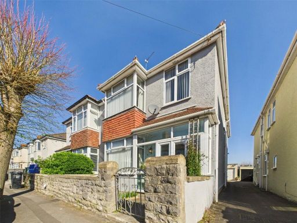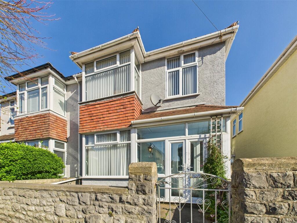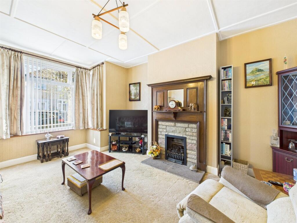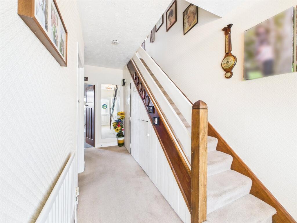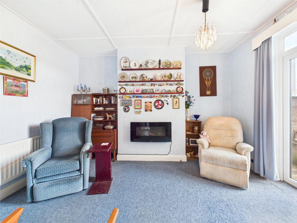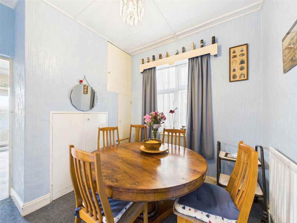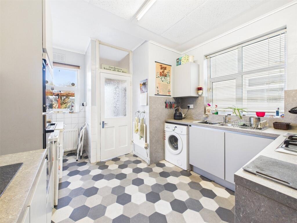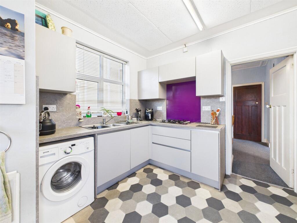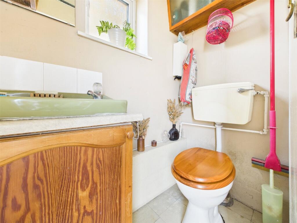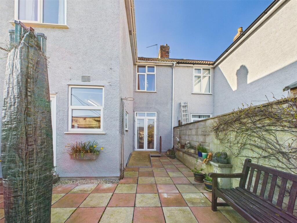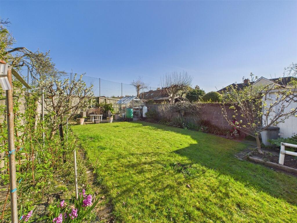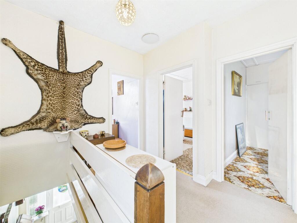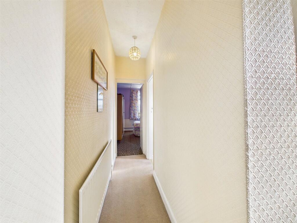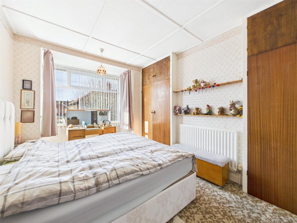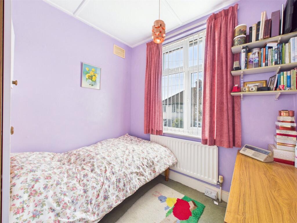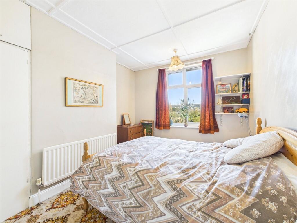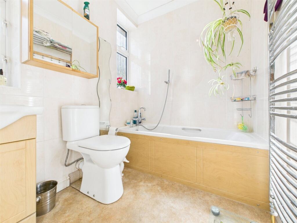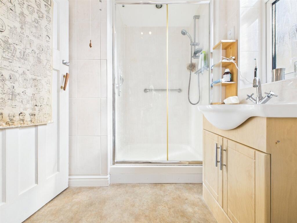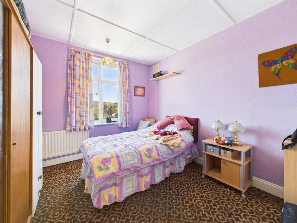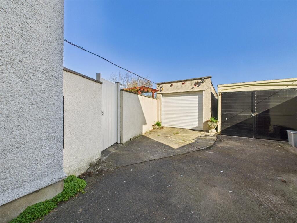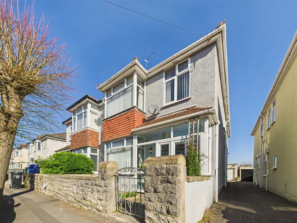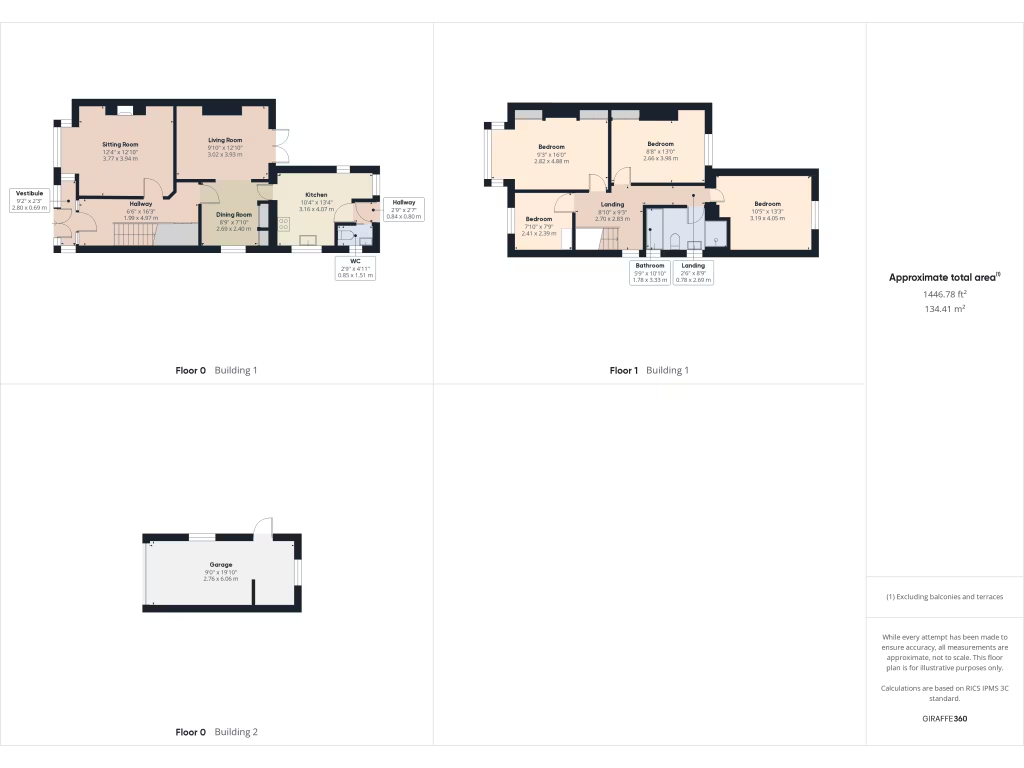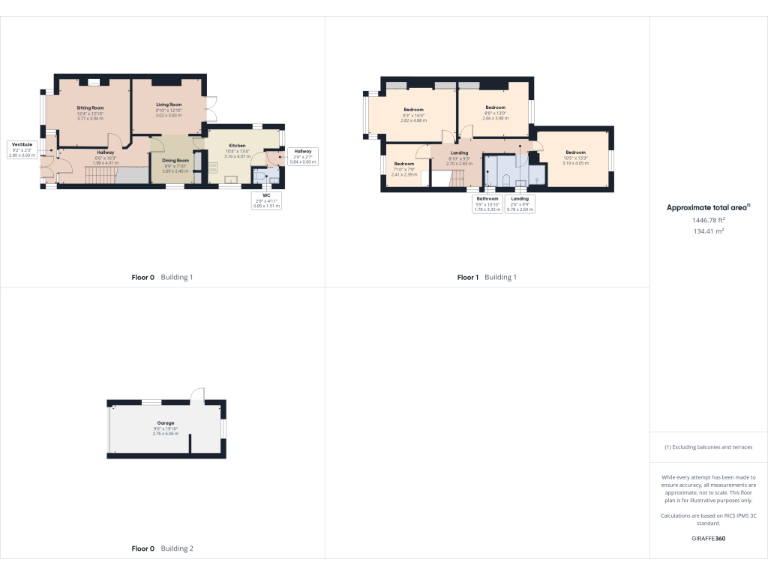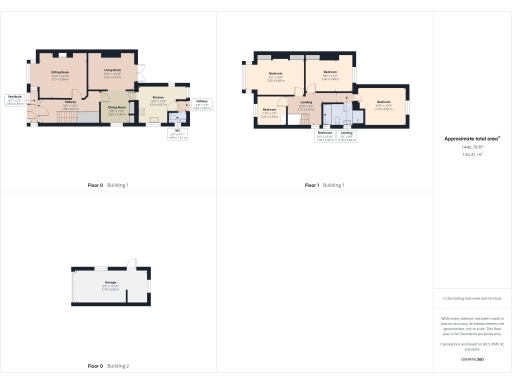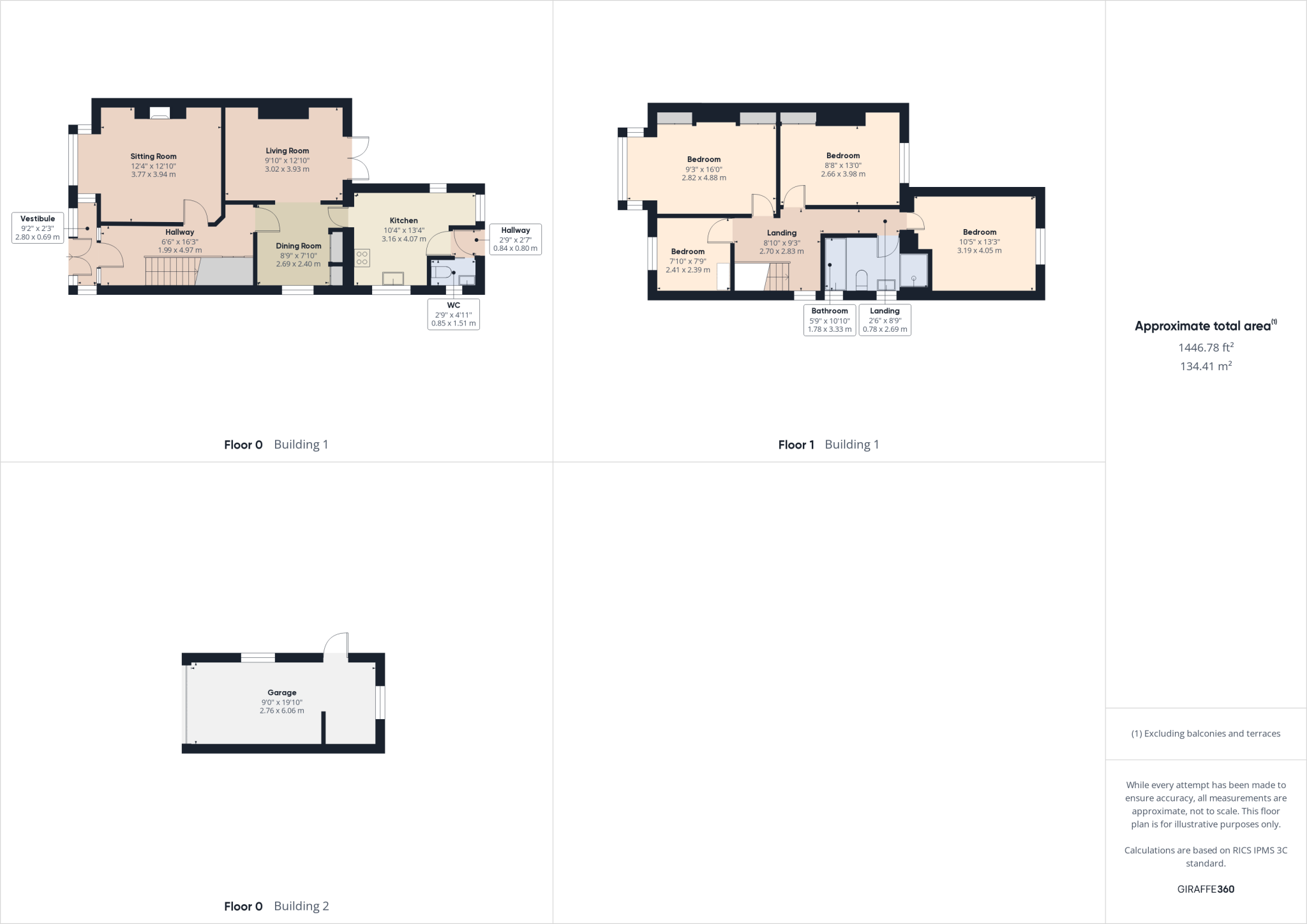Summary - 10 Addicott Road BS23 3PX
4 bed 1 bath Semi-Detached
**Key Features:**
- Four-bedroom semi-detached home (1,446 sq ft)
- Bay-fronted lounge with fireplace and high ceilings
- Open-plan dining/sitting area with garden access
- Well-equipped kitchen with garden views
- Ground floor cloakroom and separate storage
- Detached garage with electric roller door
- Mature rear garden with patio and greenhouse
- Excellent transport links, close to amenities and schools
- EPC Rating: E54 | Council Tax Band: D
Nestled on the popular Addicott Road, this versatile four-bedroom semi-detached home is perfect for families seeking comfort and convenience. The inviting bay-fronted lounge boasts a charming fireplace and opens to a spacious open-plan dining and sitting area, ideal for entertaining and family gatherings. The well-equipped kitchen offers lovely garden views, fostering a welcoming atmosphere for home-cooked meals. Upstairs, you'll find four sizable bedrooms, three with built-in storage, complemented by a family bathroom thatincludes a separate shower and vanity.
Outside, enjoy the mature rear garden featuring a patio, lawn area, and greenhouse—perfect for the green-fingered enthusiast. The enclosed front garden, framed by a sturdy stone wall, adds to the property's curb appeal. A detangled garage equipped with power and an electric roller door offers convenient storage or potential workshop space.
With a prime location close to Weston-super-Mare's town center and the seafront, this home is ideally situated near well-rated schools, shops, and excellent transport links. While the property could benefit from modernization, it presents a fantastic opportunity for those looking to create their ideal family living space. This property is sure to attract attention—schedule a viewing today and envision the possibilities!
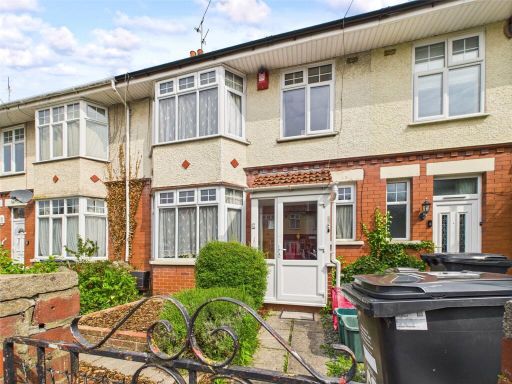 3 bedroom terraced house for sale in Amberey Road, Weston-super-Mare, North Somerset, BS23 — £265,000 • 3 bed • 2 bath • 1091 ft²
3 bedroom terraced house for sale in Amberey Road, Weston-super-Mare, North Somerset, BS23 — £265,000 • 3 bed • 2 bath • 1091 ft²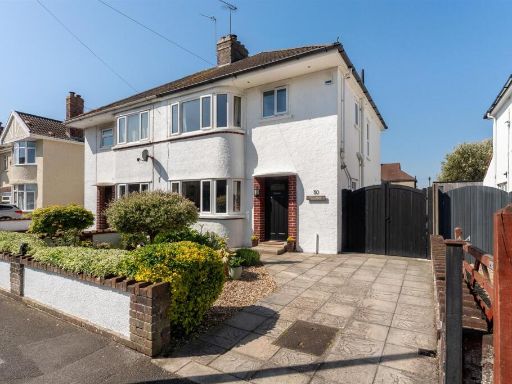 3 bedroom semi-detached house for sale in Totterdown Road, Weston-super-Mare, BS23 — £370,000 • 3 bed • 1 bath • 1176 ft²
3 bedroom semi-detached house for sale in Totterdown Road, Weston-super-Mare, BS23 — £370,000 • 3 bed • 1 bath • 1176 ft²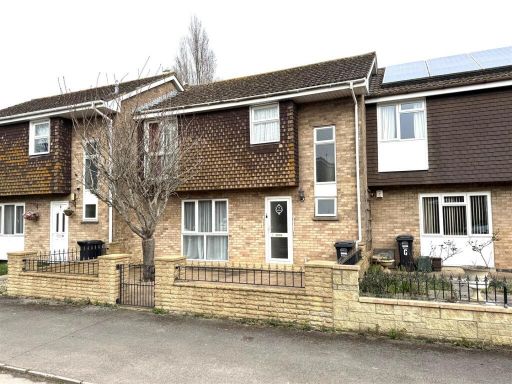 4 bedroom house for sale in Brompton Road, Weston-Super-Mare, BS24 — £225,000 • 4 bed • 1 bath • 2608 ft²
4 bedroom house for sale in Brompton Road, Weston-Super-Mare, BS24 — £225,000 • 4 bed • 1 bath • 2608 ft²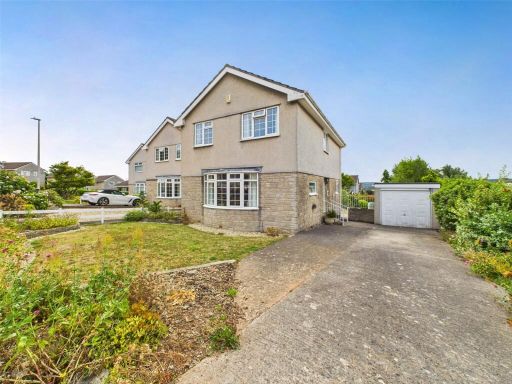 4 bedroom detached house for sale in Balmoral Way, Weston-super-Mare, North Somerset, BS22 — £350,000 • 4 bed • 1 bath • 1311 ft²
4 bedroom detached house for sale in Balmoral Way, Weston-super-Mare, North Somerset, BS22 — £350,000 • 4 bed • 1 bath • 1311 ft²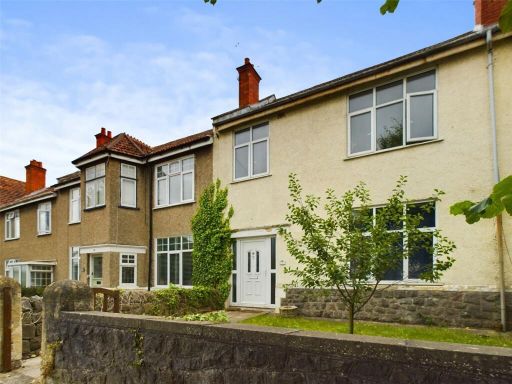 4 bedroom terraced house for sale in Quantock Road, Weston-super-Mare, North Somerset, BS23 — £300,000 • 4 bed • 1 bath • 1103 ft²
4 bedroom terraced house for sale in Quantock Road, Weston-super-Mare, North Somerset, BS23 — £300,000 • 4 bed • 1 bath • 1103 ft²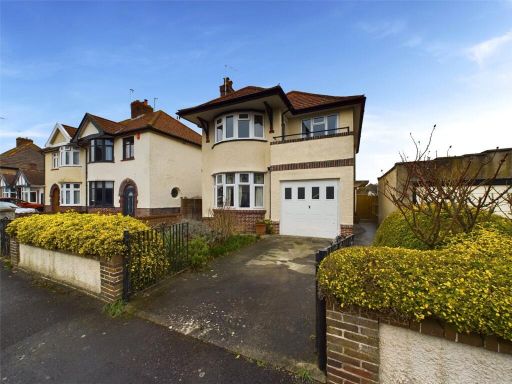 4 bedroom house for sale in Brownlow Road, Weston-super-Mare, North Somerset, BS23 — £375,000 • 4 bed • 1 bath • 939 ft²
4 bedroom house for sale in Brownlow Road, Weston-super-Mare, North Somerset, BS23 — £375,000 • 4 bed • 1 bath • 939 ft²