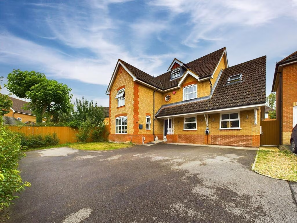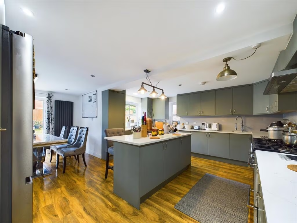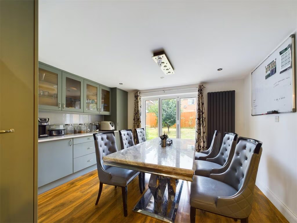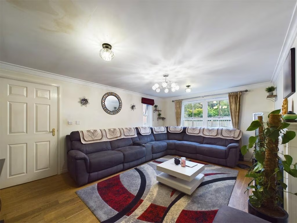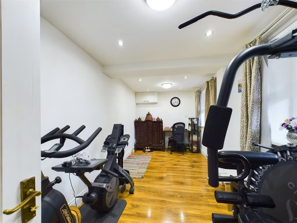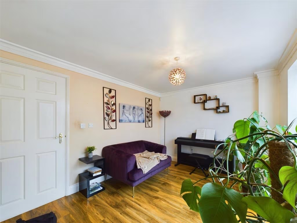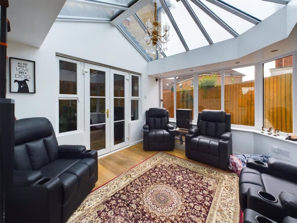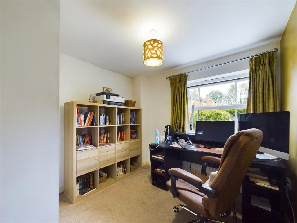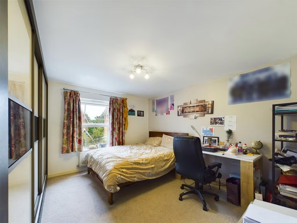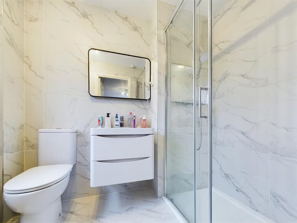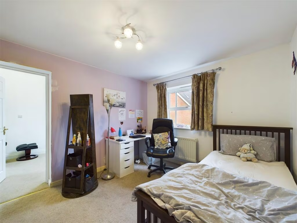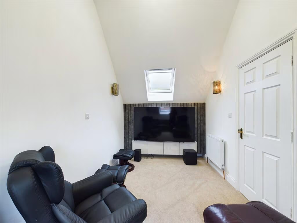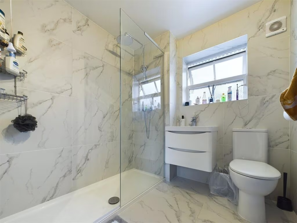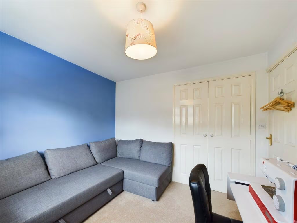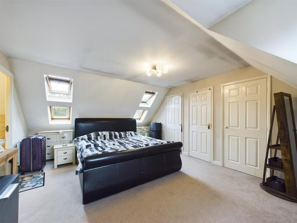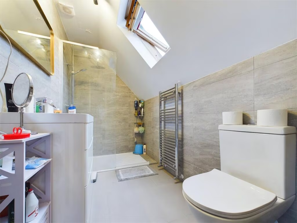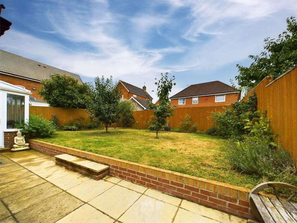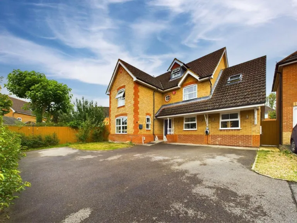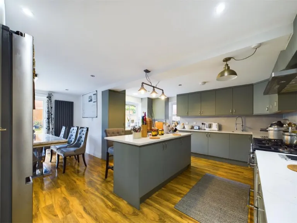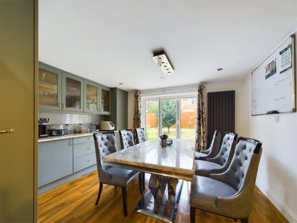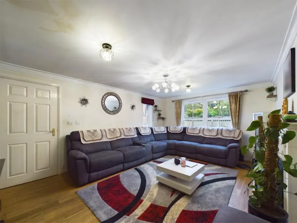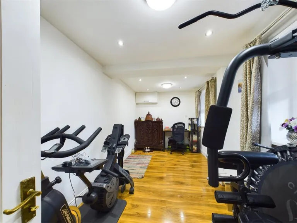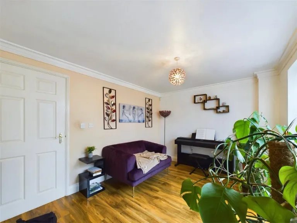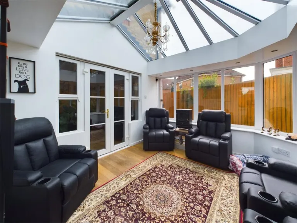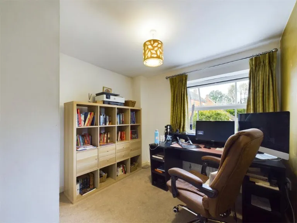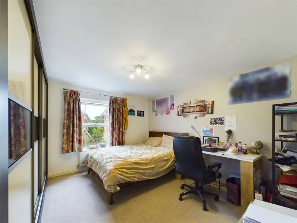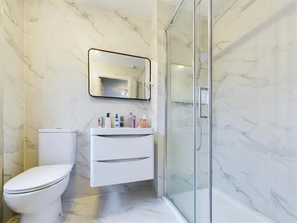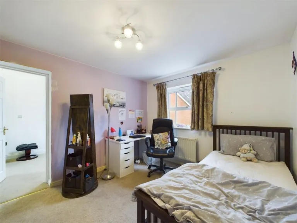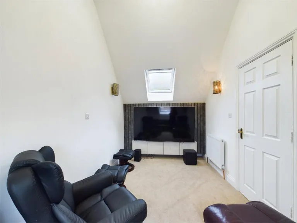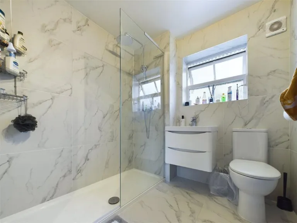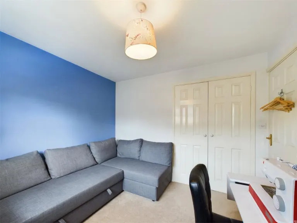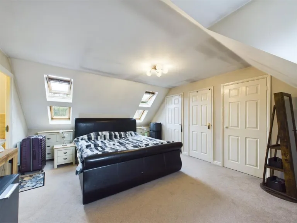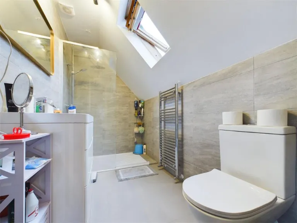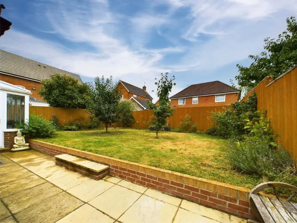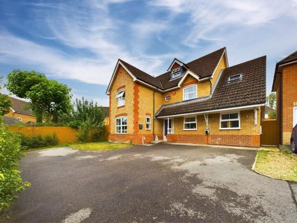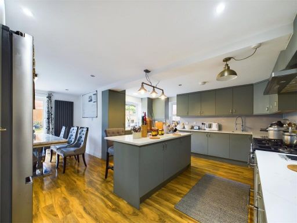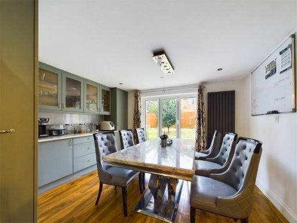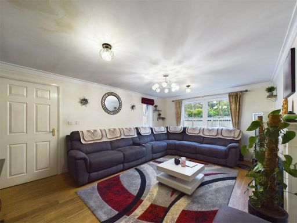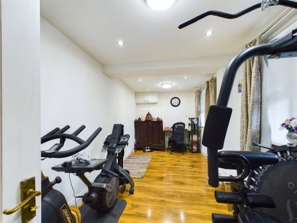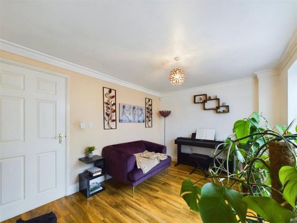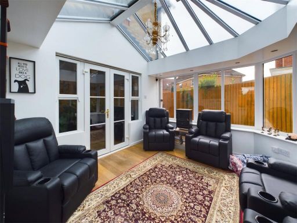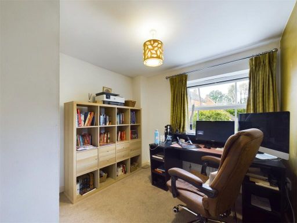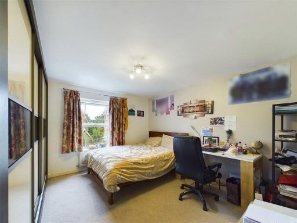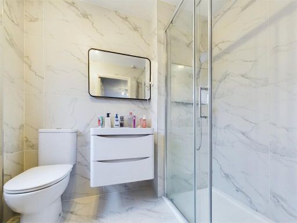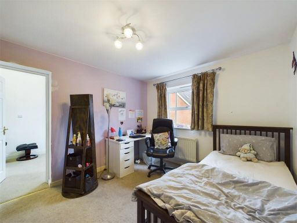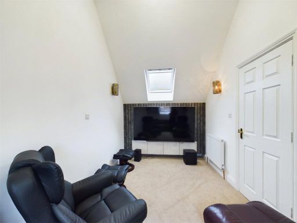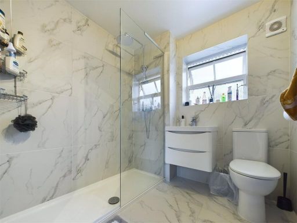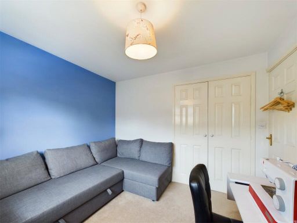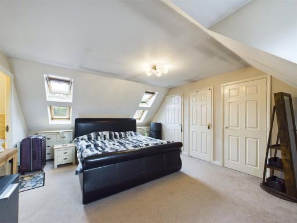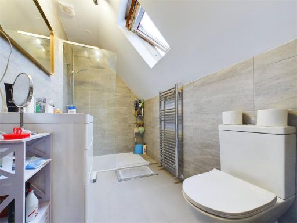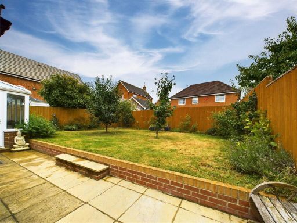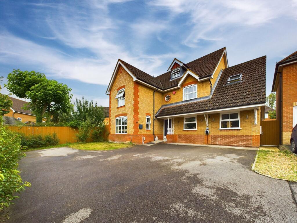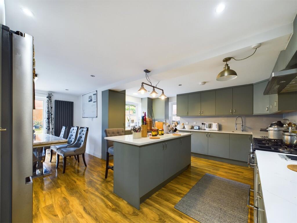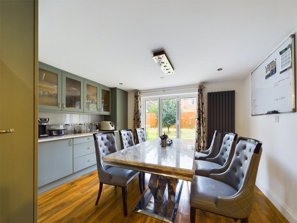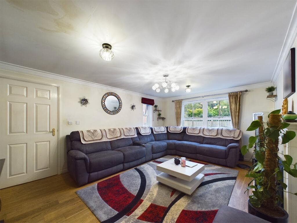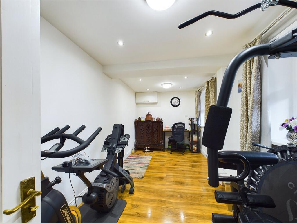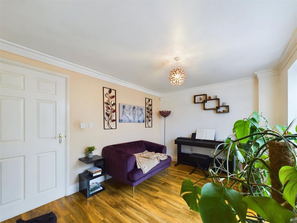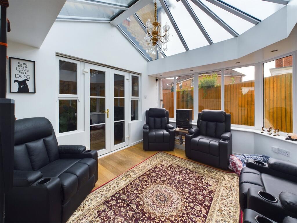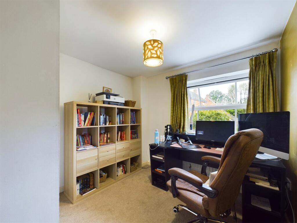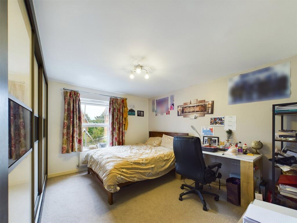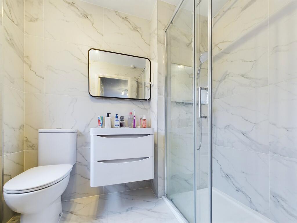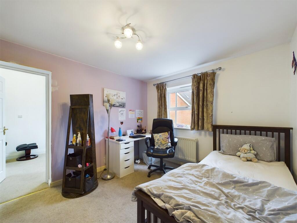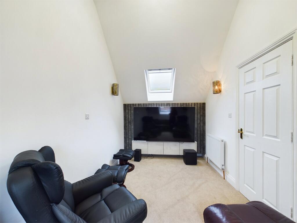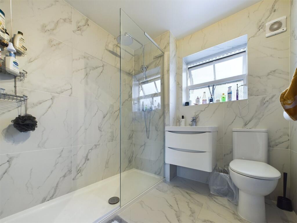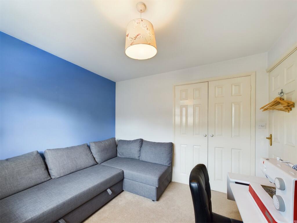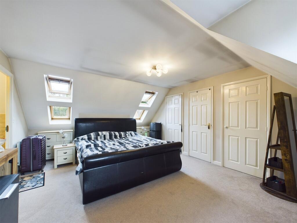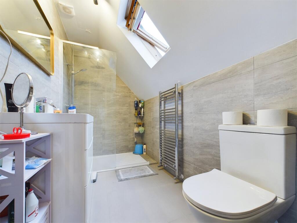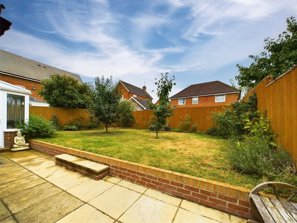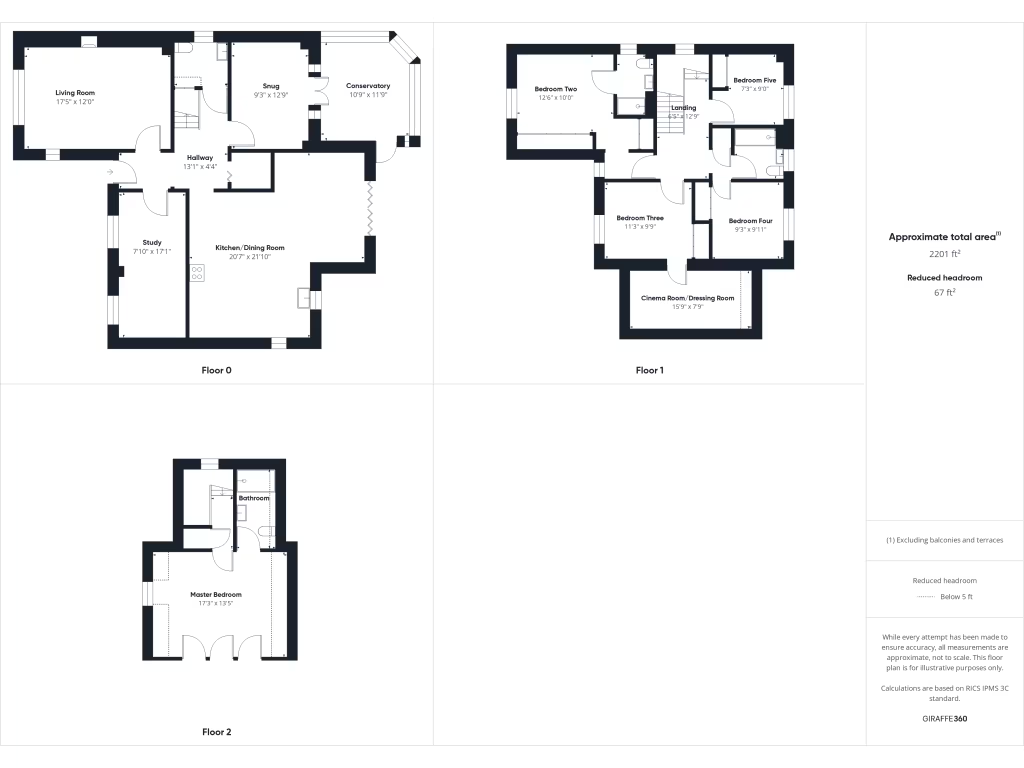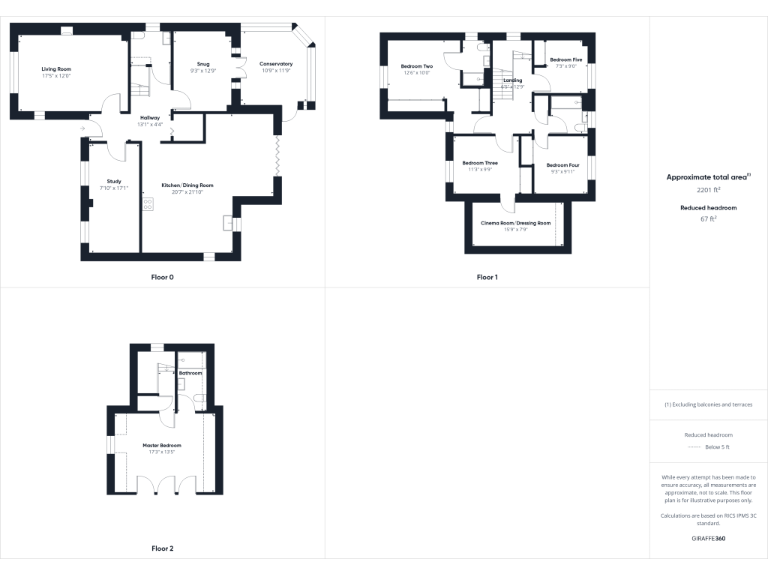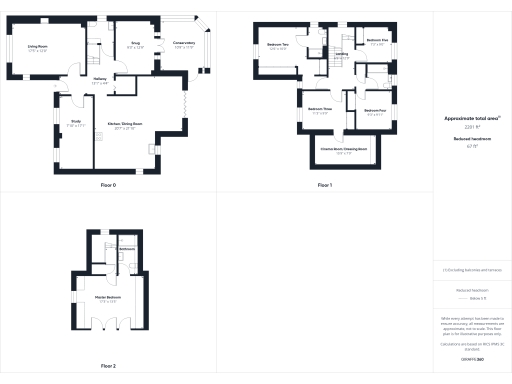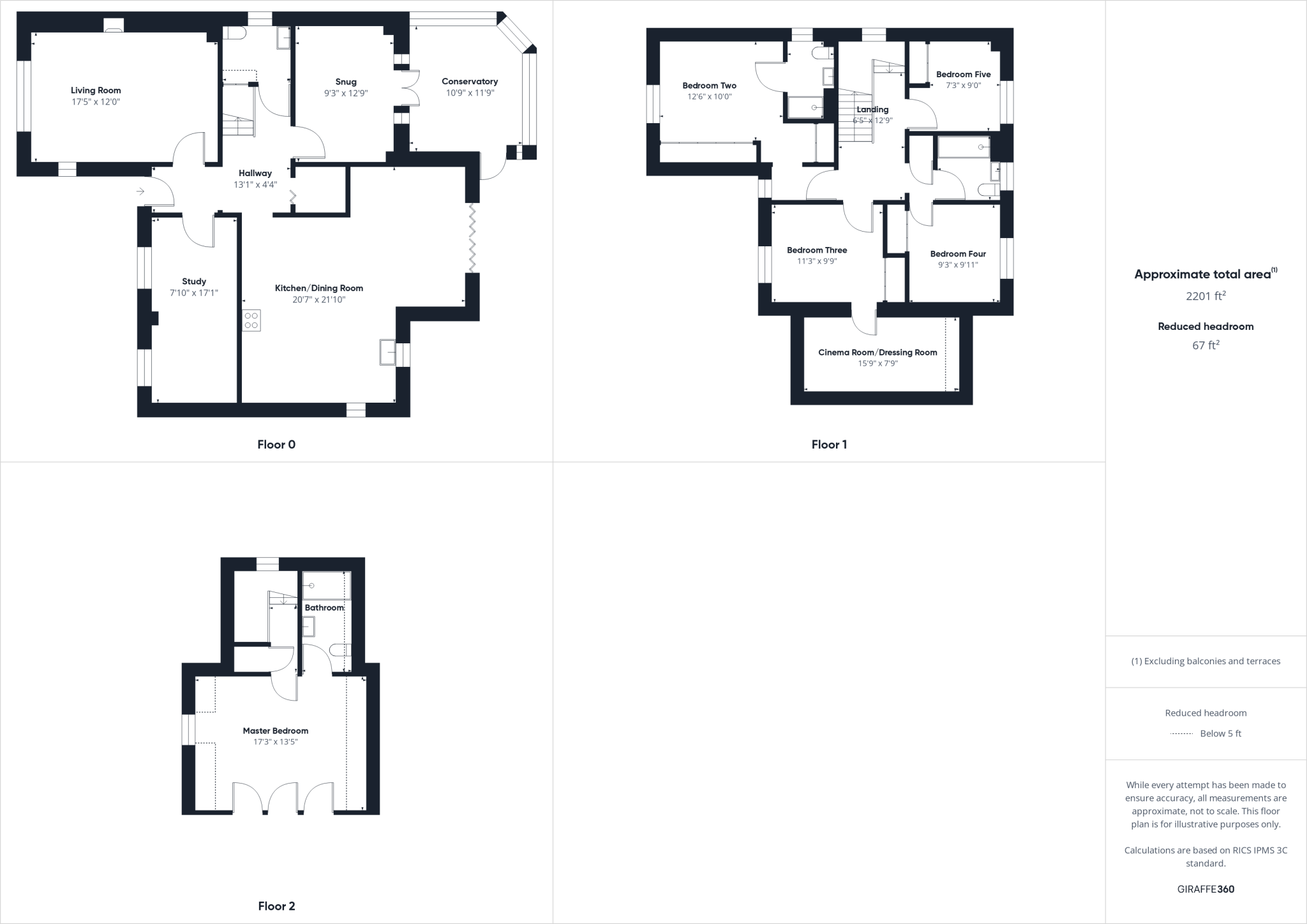Summary - 18 ARBERY WAY ARBORFIELD READING RG2 9FG
5 bed 3 bath Detached
Large modern house in Bohunt catchment with flexible reception spaces.
Five double bedrooms across multiple floors
Set in a quiet enclave of the Penrose Park development, this five-double-bedroom detached home is arranged for flexible family living. The ground floor offers four reception rooms including a large living room with gas fireplace, a conservatory and a converted former double garage currently used as a gym/study. The open-plan kitchen/dining room has a central island and integrated appliances, creating a bright entertaining hub. Renovated bathrooms and double glazing keep the interior fresh and low-maintenance.
Upstairs provides roomy sleeping accommodation: a generous master suite with Velux windows and en-suite, two further en-suite/modernised bathrooms and a mix of double bedrooms plus a bonus cinema/dressing space. Built c.2007 and recently updated throughout, the house benefits from mains gas central heating, cavity wall insulation and fast broadband—practical for working-from-home families. The property sits on a decent plot with a private lawn, patio and off-street parking for three to four vehicles.
Practical considerations are straightforward and important for buyers: the double garage has been converted to create additional living space, so there is no enclosed garage for vehicle storage. Council tax is described as quite expensive. The location is a strong selling point for families — short walk to Bohunt School and easy access to the M3/M4 for commuting. Overall this is a sizeable, modern family house offering turn-key living with flexible reception space and good outdoor amenity.
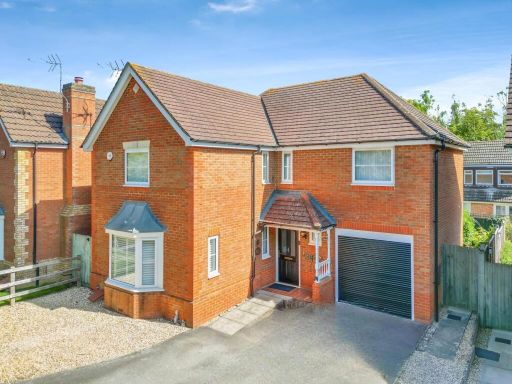 4 bedroom detached house for sale in Bushell Way, Arborfield, RG2 — £600,000 • 4 bed • 2 bath • 1206 ft²
4 bedroom detached house for sale in Bushell Way, Arborfield, RG2 — £600,000 • 4 bed • 2 bath • 1206 ft²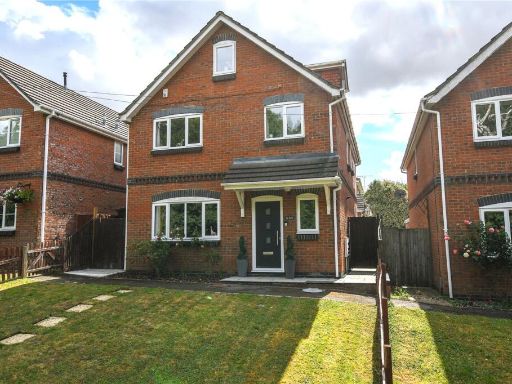 5 bedroom detached house for sale in Swallowfield Road, Arborfield, Reading, RG2 — £665,000 • 5 bed • 3 bath • 1615 ft²
5 bedroom detached house for sale in Swallowfield Road, Arborfield, Reading, RG2 — £665,000 • 5 bed • 3 bath • 1615 ft²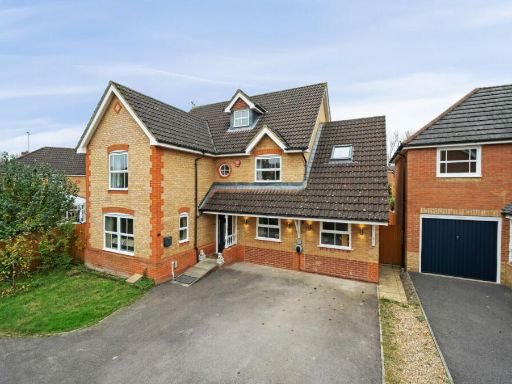 5 bedroom detached house for sale in Arbery Way, Arborfield, Reading, Berkshire, RG2 — £800,000 • 5 bed • 3 bath • 2410 ft²
5 bedroom detached house for sale in Arbery Way, Arborfield, Reading, Berkshire, RG2 — £800,000 • 5 bed • 3 bath • 2410 ft²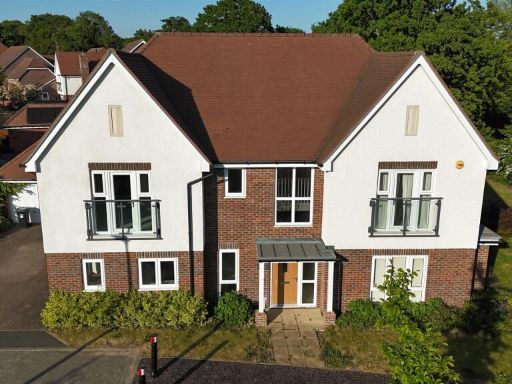 5 bedroom detached house for sale in Archer Grove, Arborfield Green, Reading, RG2 — £990,000 • 5 bed • 3 bath • 2822 ft²
5 bedroom detached house for sale in Archer Grove, Arborfield Green, Reading, RG2 — £990,000 • 5 bed • 3 bath • 2822 ft²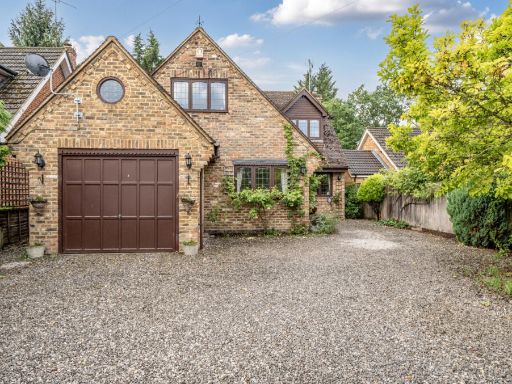 4 bedroom detached house for sale in Barkham Ride, Finchampstead, Wokingham, RG40 — £925,000 • 4 bed • 2 bath • 1628 ft²
4 bedroom detached house for sale in Barkham Ride, Finchampstead, Wokingham, RG40 — £925,000 • 4 bed • 2 bath • 1628 ft²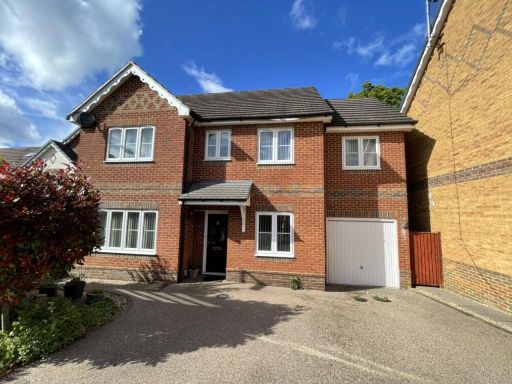 5 bedroom detached house for sale in Lyon Oaks, Warfield, Berkshire, RG42 — £675,000 • 5 bed • 2 bath • 1652 ft²
5 bedroom detached house for sale in Lyon Oaks, Warfield, Berkshire, RG42 — £675,000 • 5 bed • 2 bath • 1652 ft²