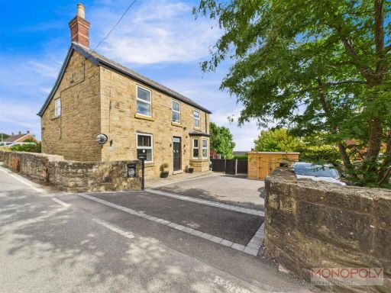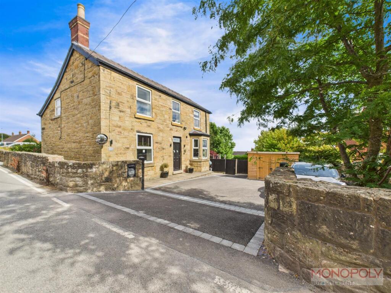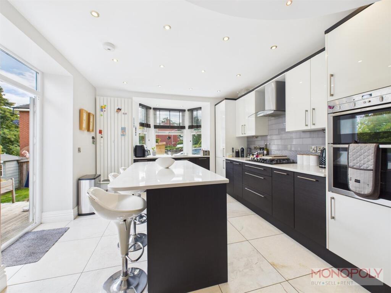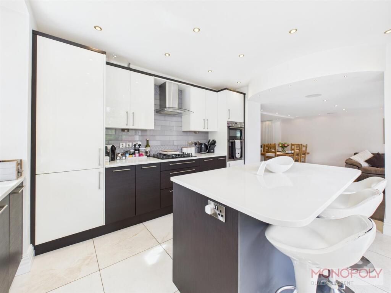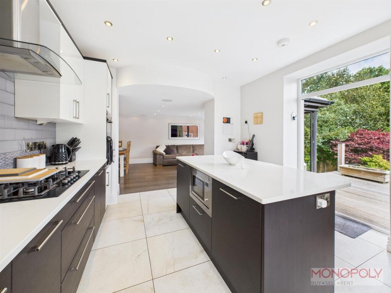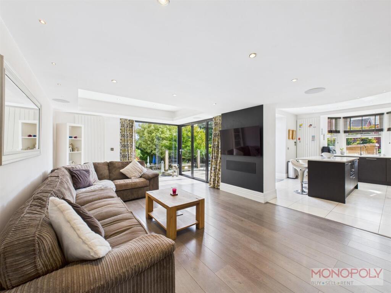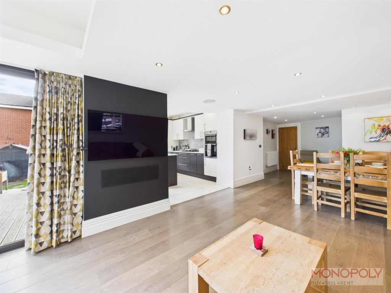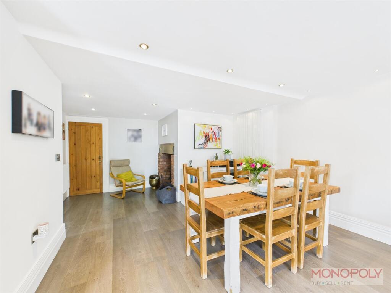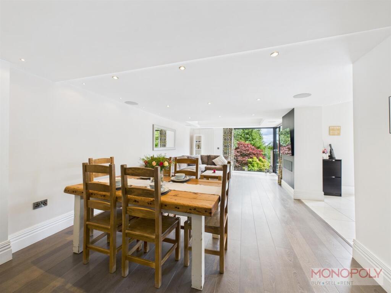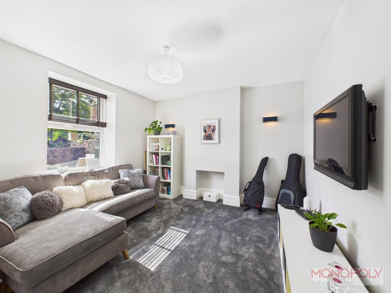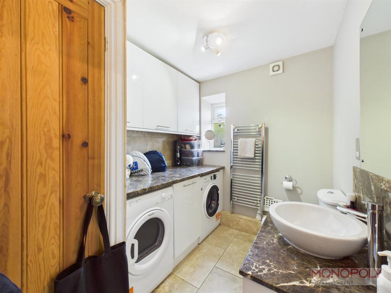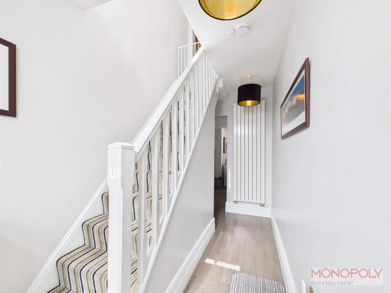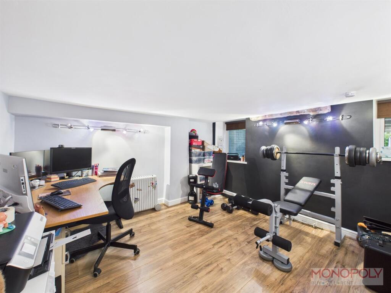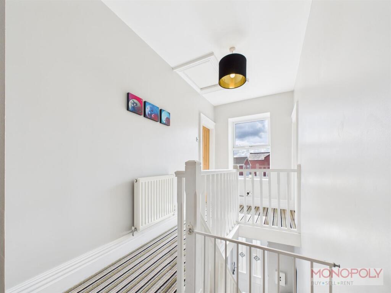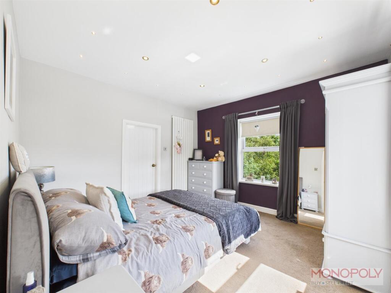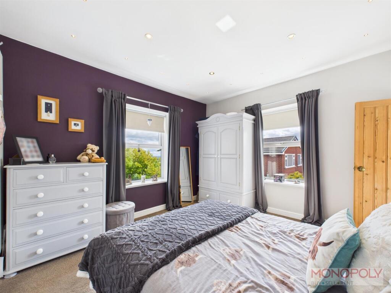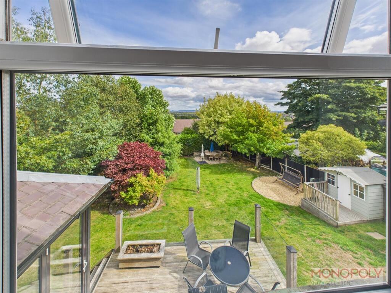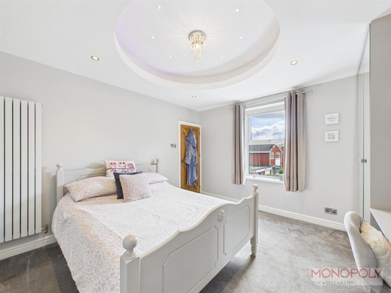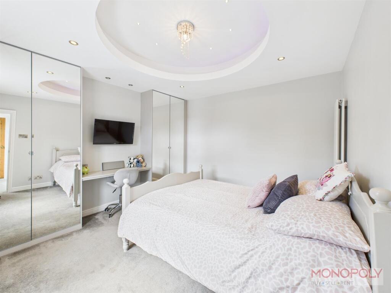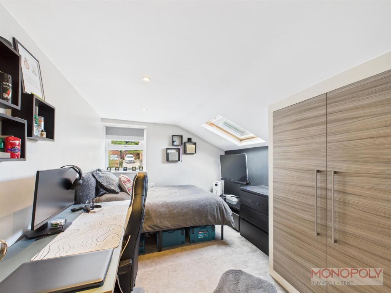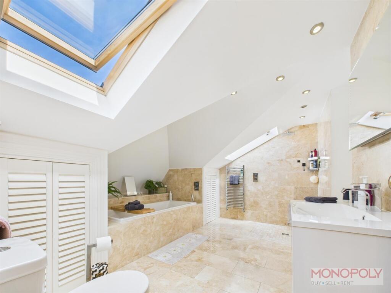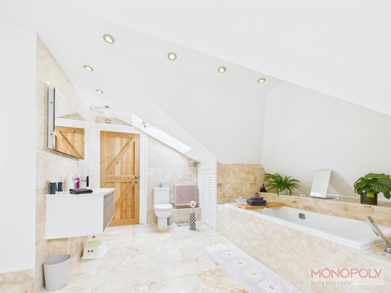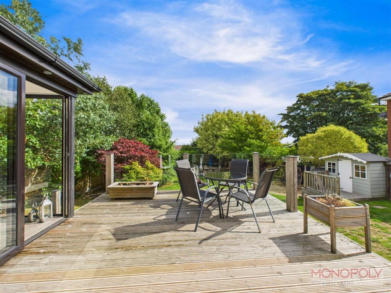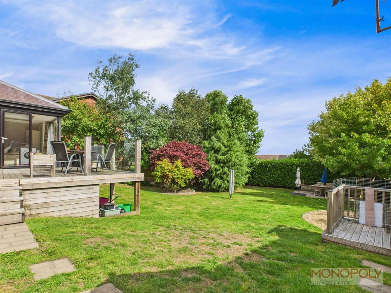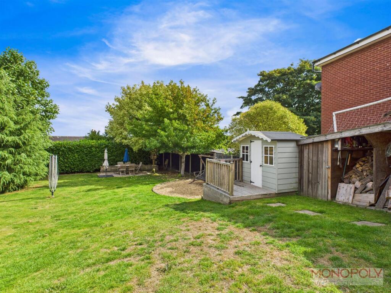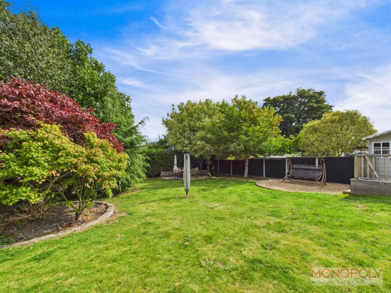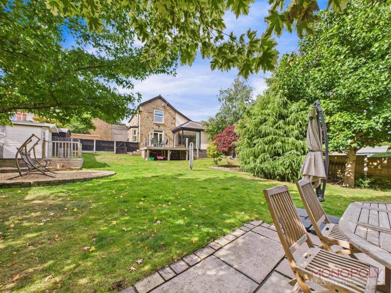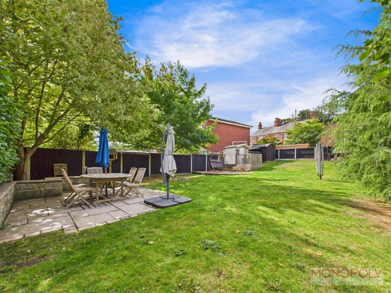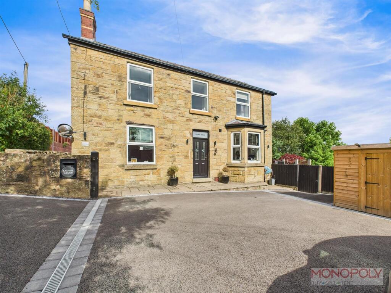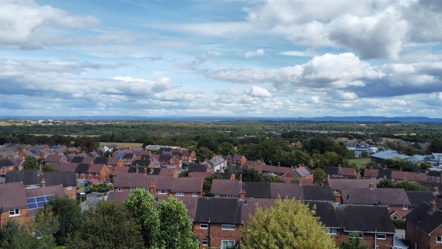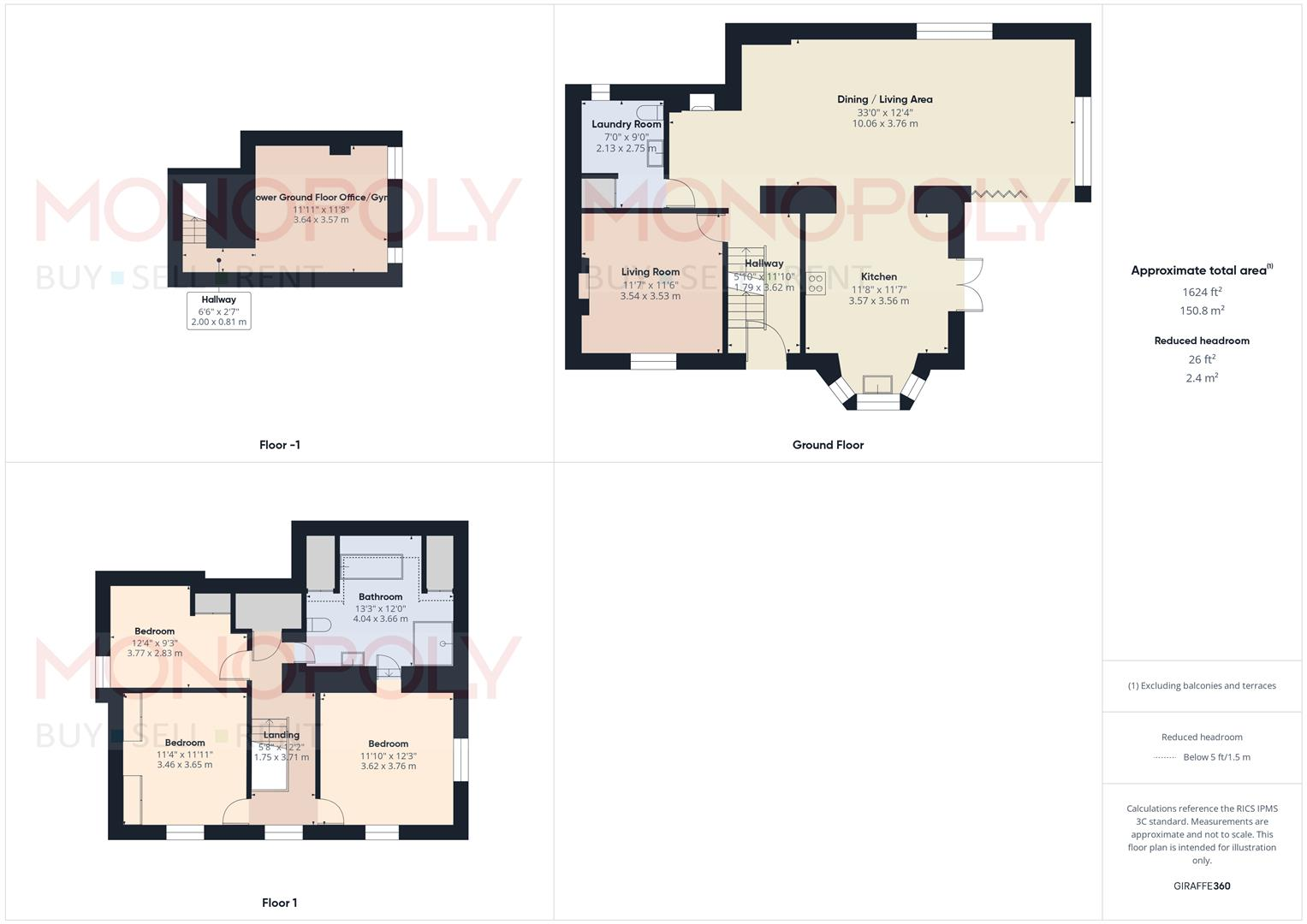Summary - LAUREL GROVE BOTTOM ROAD SUMMERHILL WREXHAM LL11 4TN
3 bed 1 bath Detached
Spacious family home with large garden, excellent parking and countryside views.
- Extended three-bedroom detached stone cottage with character features
- High-spec kitchen with island and integrated Neff appliances
- Large open-plan lounge/diner with floor-to-ceiling glazing and bifolds
- Lower-ground multipurpose room with low-level windows — limited natural light
- Generous rear garden: deck, patio, lawn and mature planting
- Drive for 3–4 cars plus timber outbuilding and external storage
- Only one main bathroom for three bedrooms
- Area has above-average crime, slow broadband and above-average council tax
This extended three-bedroom detached stone cottage blends original character with upgraded, contemporary living spaces. The ground floor offers a large open-plan lounge and dining area with floor-to-ceiling glazing and bifold doors, a high-specification kitchen with island and Neff appliances, plus a separate family room that could serve as a fourth bedroom. A useful lower-ground multipurpose area adds flexibility for hobbies, home office or storage.
Outside, the house sits on a large corner plot with a wide driveway for three to four cars, timber outbuilding and a generous rear garden with deck, patio and mature planting — ideal for family entertaining and children’s play. Bedrooms, including a principal room with views over the Cheshire plains, are well proportioned and served by a stylish bathroom with separate shower.
Practical points to note: the property lies in a very deprived local area with above-average crime rates and slow broadband speeds. There is one main bathroom for three bedrooms. The lower-ground level has low-level windows and may suit limited uses unless altered. Council tax is above average. Buyers should verify services and appliances and consider a survey for solid-wall construction and any insulation or maintenance needs.
Overall, this substantial period home will appeal to families seeking generous internal space, parking and garden in a convenient Summerhill location, with scope to personalise the lower-ground area and address technical improvements such as broadband or any fabric upgrades revealed on inspection.
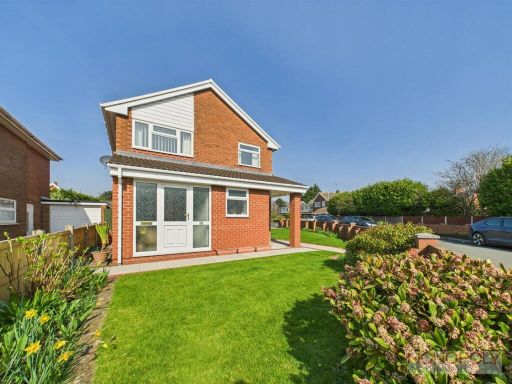 3 bedroom detached house for sale in Ffordd Mon, Wrexham, LL11 — £280,000 • 3 bed • 2 bath • 1248 ft²
3 bedroom detached house for sale in Ffordd Mon, Wrexham, LL11 — £280,000 • 3 bed • 2 bath • 1248 ft²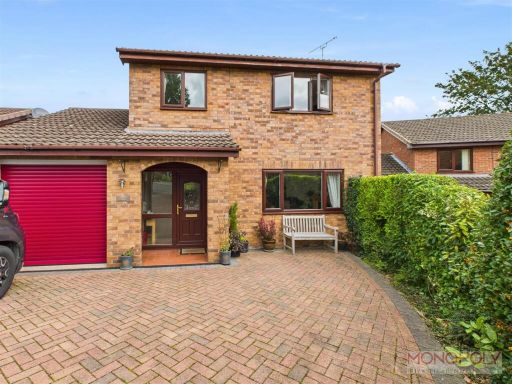 4 bedroom detached house for sale in Kings Oak Court, Wrexham, LL13 — £315,000 • 4 bed • 1 bath • 1225 ft²
4 bedroom detached house for sale in Kings Oak Court, Wrexham, LL13 — £315,000 • 4 bed • 1 bath • 1225 ft²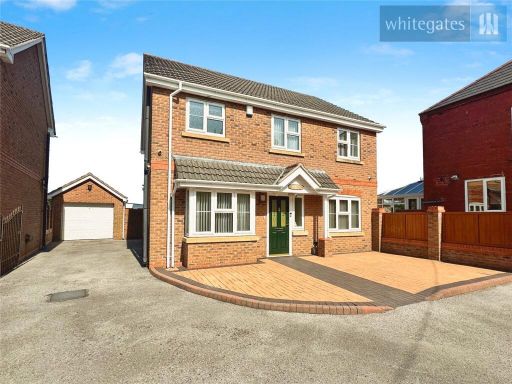 4 bedroom detached house for sale in Top Road, Summerhill, Wrexham, LL11 — £395,000 • 4 bed • 3 bath
4 bedroom detached house for sale in Top Road, Summerhill, Wrexham, LL11 — £395,000 • 4 bed • 3 bath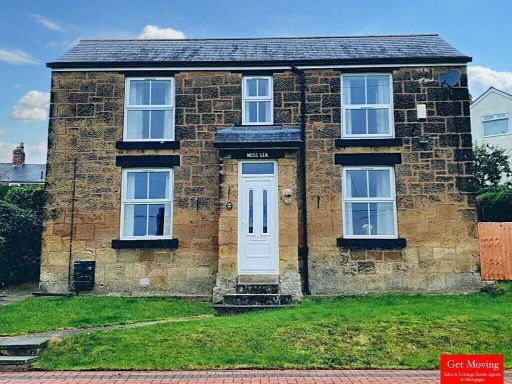 3 bedroom detached house for sale in New Road, Brynteg, Wrexham, LL11 — £268,000 • 3 bed • 1 bath • 1118 ft²
3 bedroom detached house for sale in New Road, Brynteg, Wrexham, LL11 — £268,000 • 3 bed • 1 bath • 1118 ft²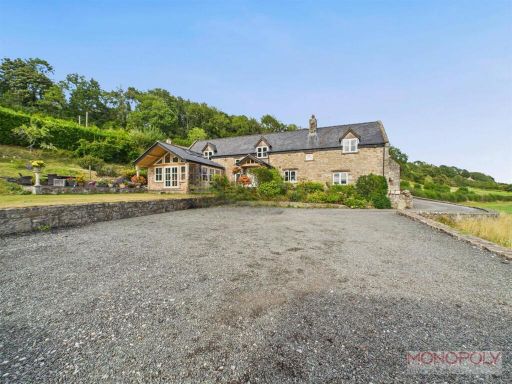 6 bedroom detached house for sale in Cymau Lane, Cymau, Wrexham, LL11 — £750,000 • 6 bed • 2 bath • 2786 ft²
6 bedroom detached house for sale in Cymau Lane, Cymau, Wrexham, LL11 — £750,000 • 6 bed • 2 bath • 2786 ft²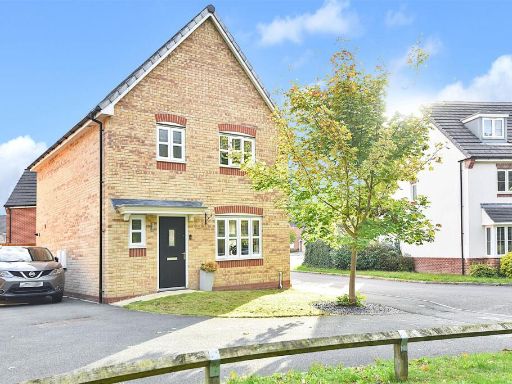 3 bedroom detached house for sale in Whitehead Drive, Wrexham, LL11 — £280,000 • 3 bed • 2 bath • 698 ft²
3 bedroom detached house for sale in Whitehead Drive, Wrexham, LL11 — £280,000 • 3 bed • 2 bath • 698 ft²





























































