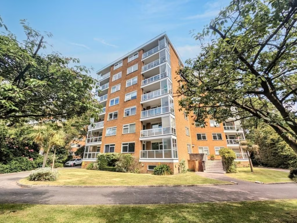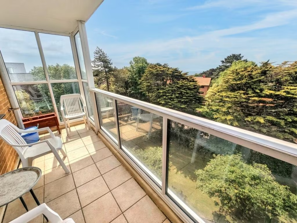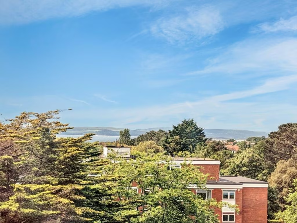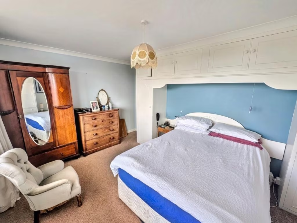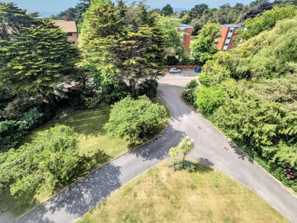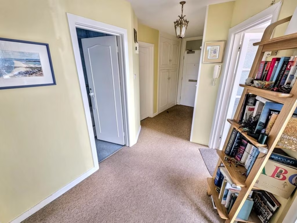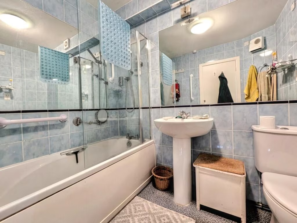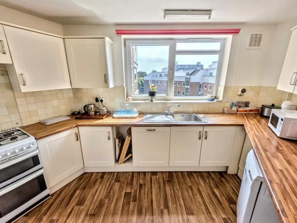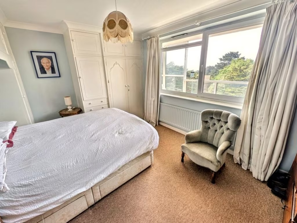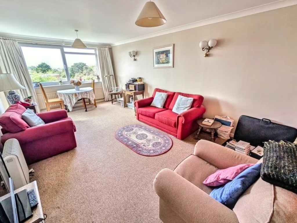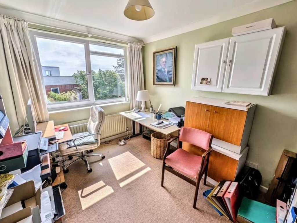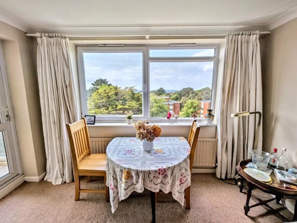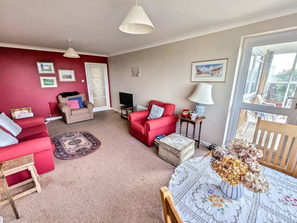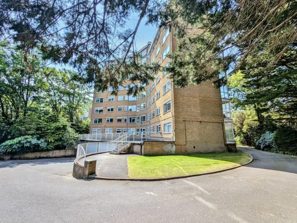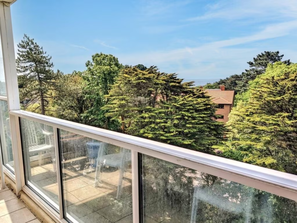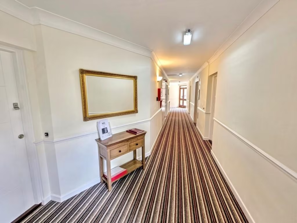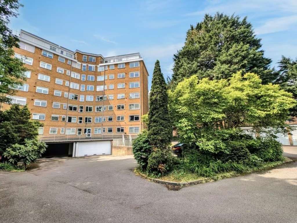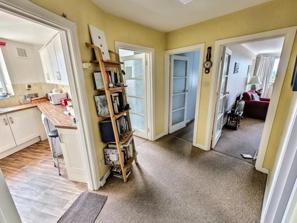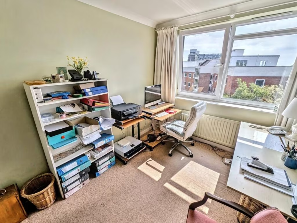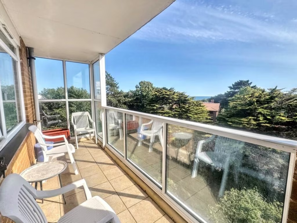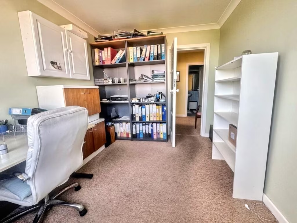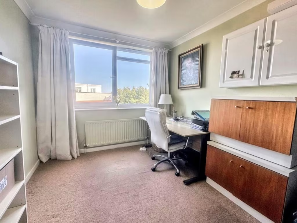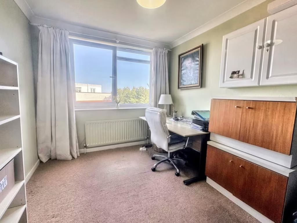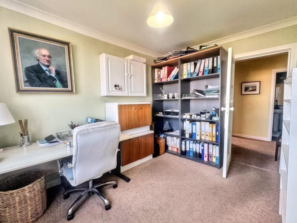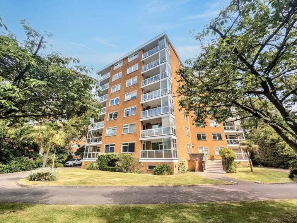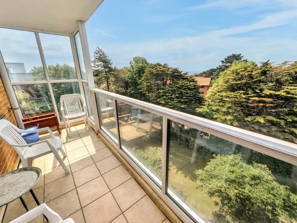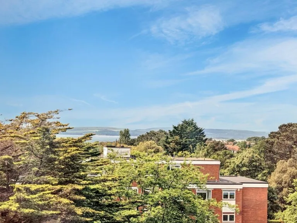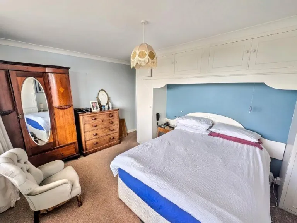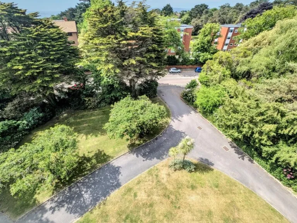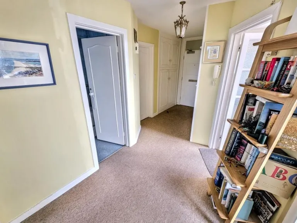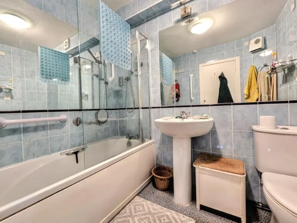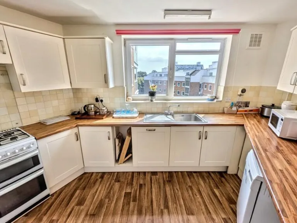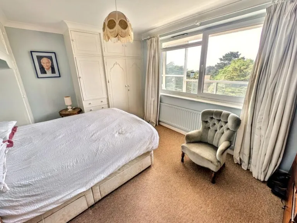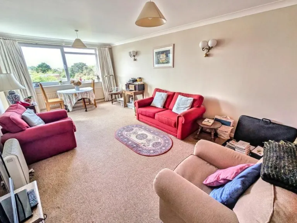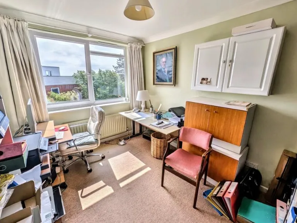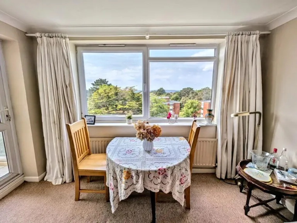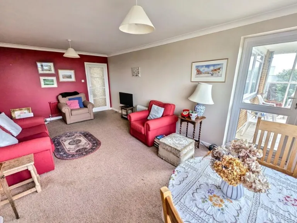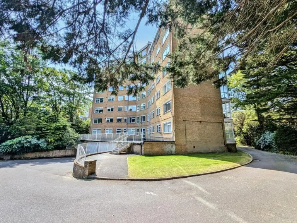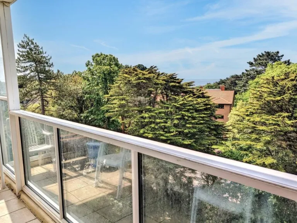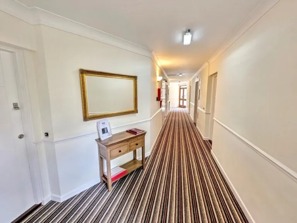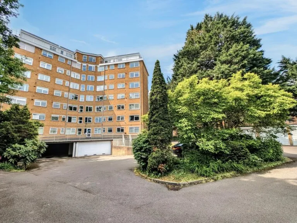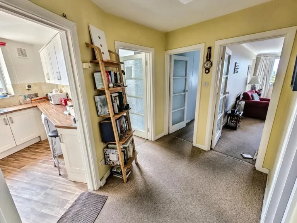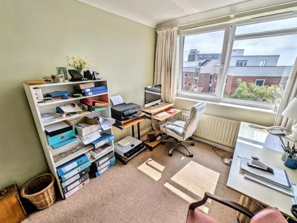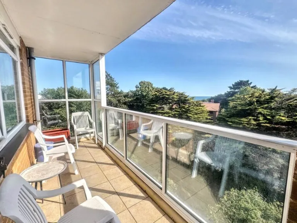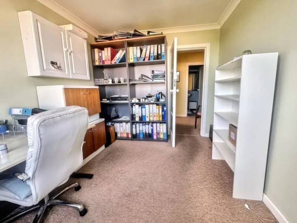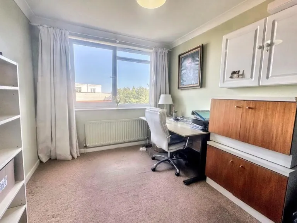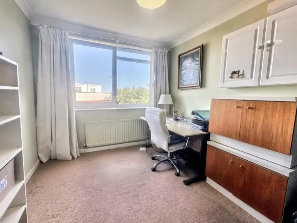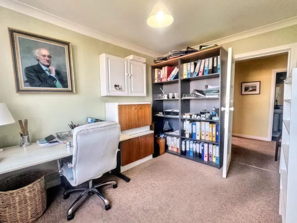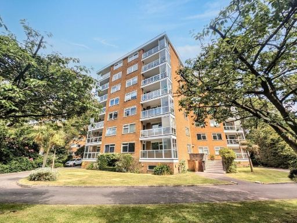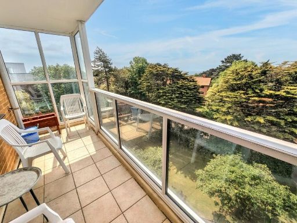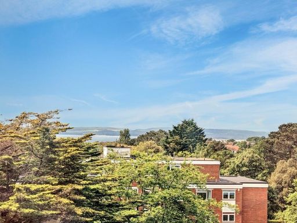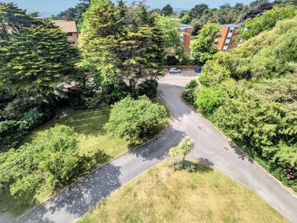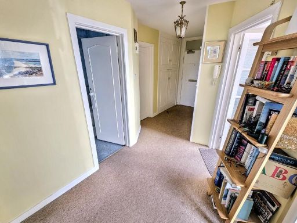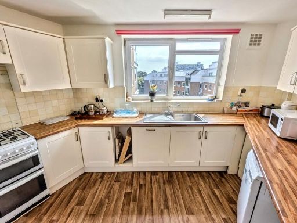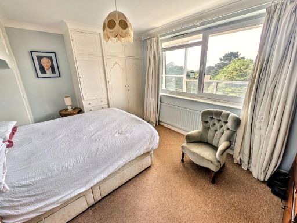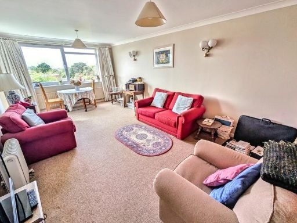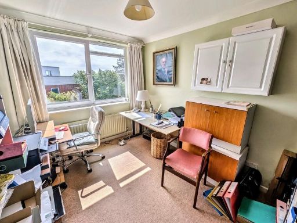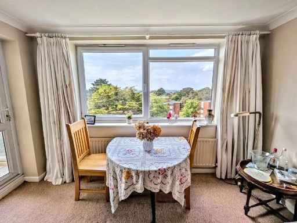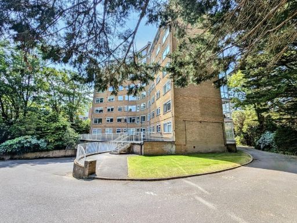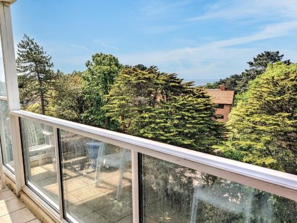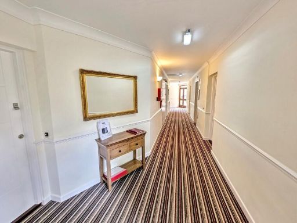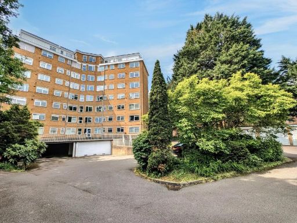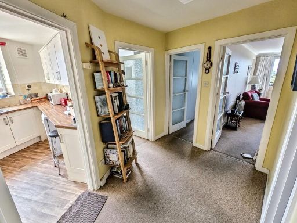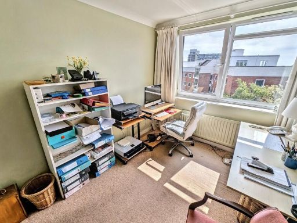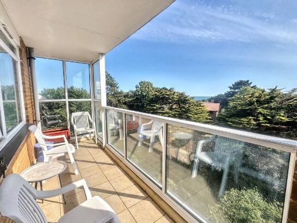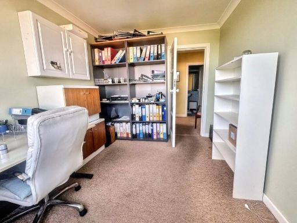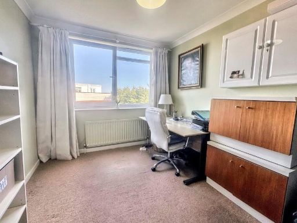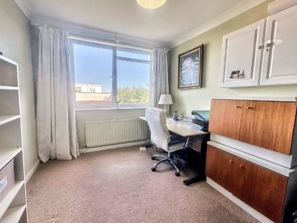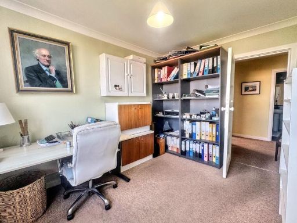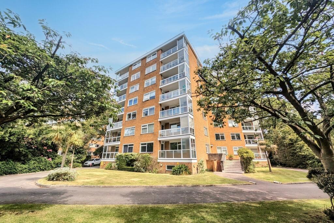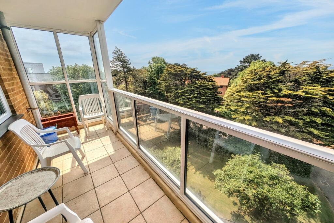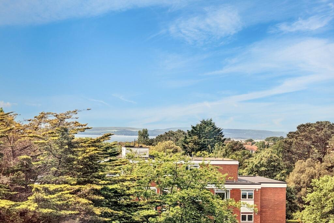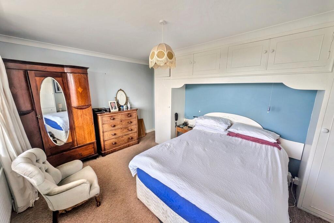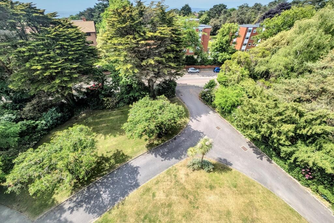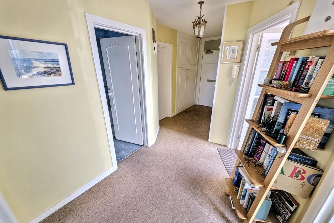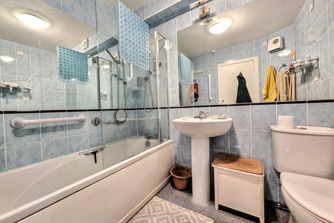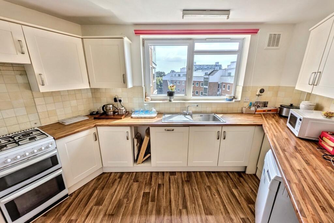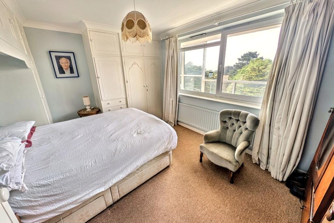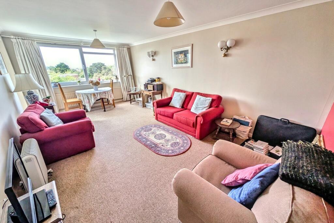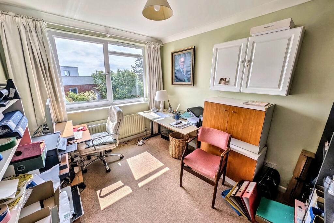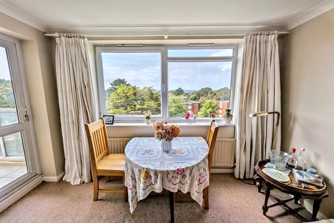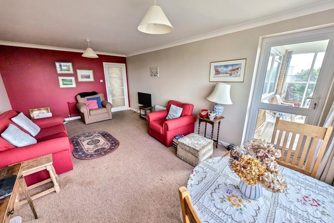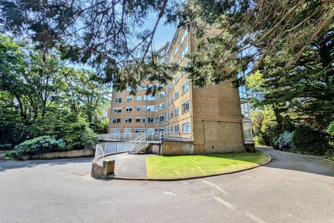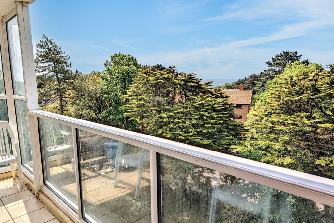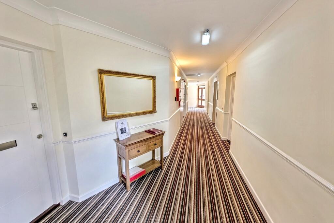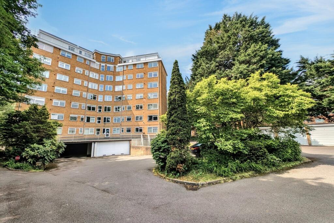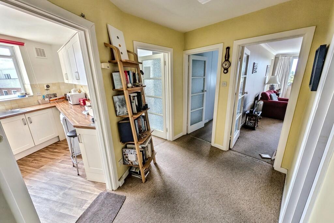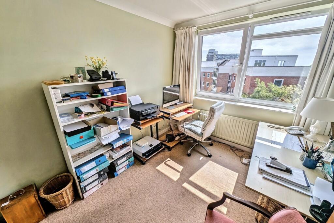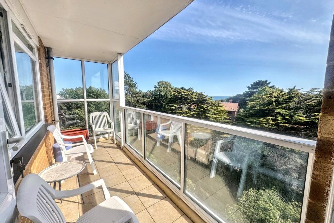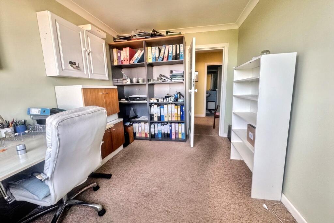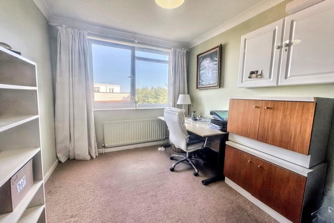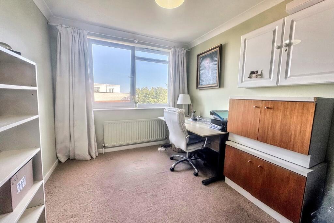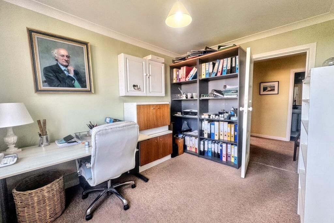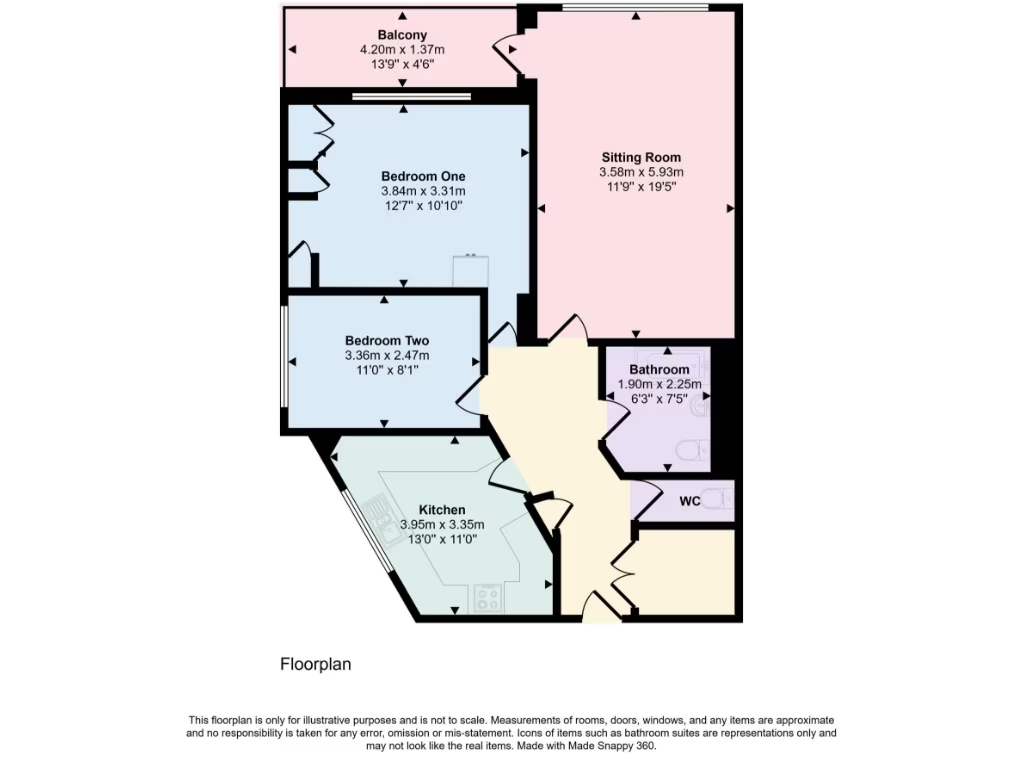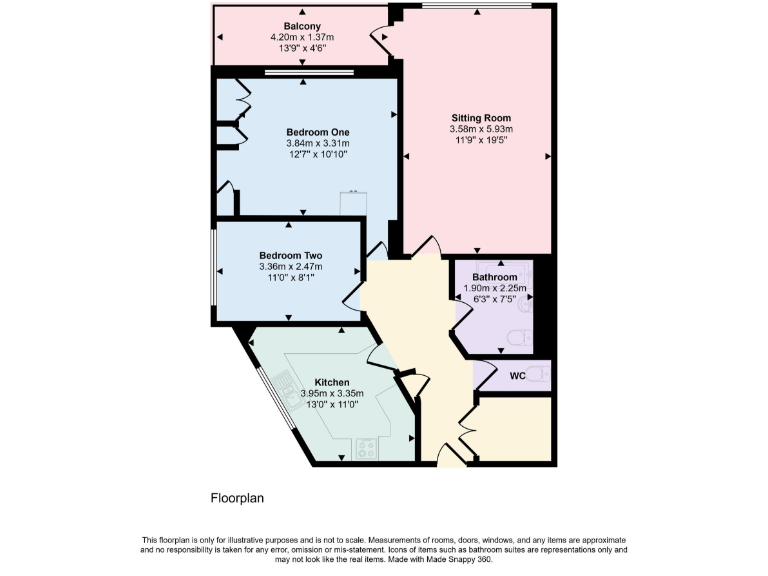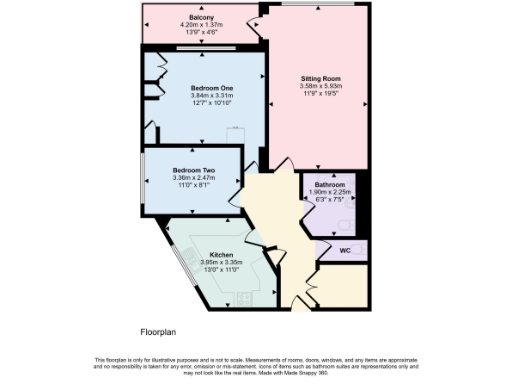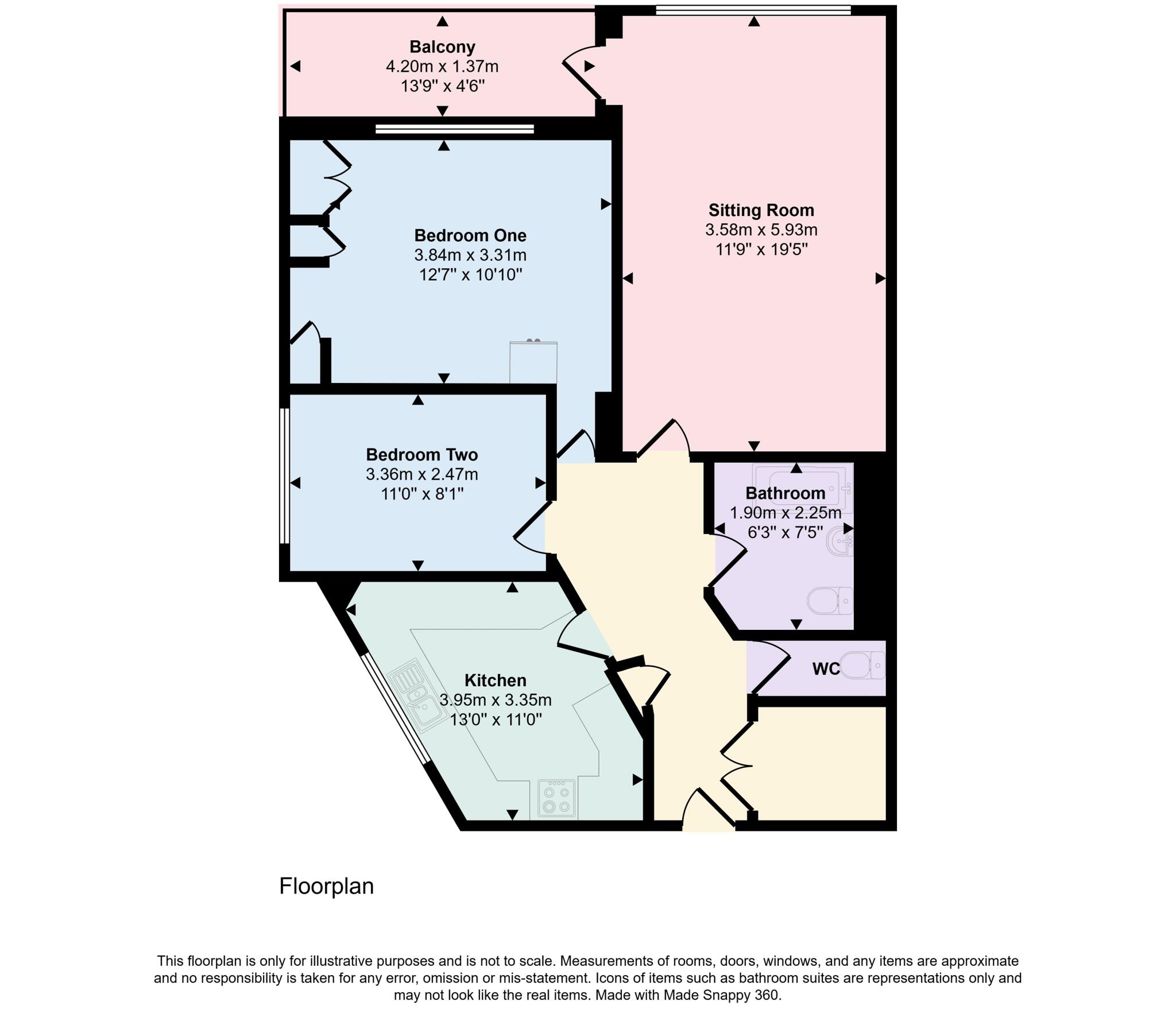Summary - Bournemouth BH4 8BD
2 bed 2 bath Flat
Fifth-floor two-bed with sea views, long lease and allocated parking..
Balcony with south-facing sea views and leafy outlook
Two double bedrooms plus separate WC and family bathroom
Share of freehold with c.977 years remaining
Allocated off-street parking and lift access to fifth floor
Service charge £1,591.99 per half year (approx. £3,184/yr)
Block built 1967–1975 — likely needs periodic maintenance
Area crime levels above average; advisable to review local safety
644 sq ft — average-sized, low-maintenance coastal flat
Sunny fifth-floor flat with a south-facing balcony and genuine sea views, offered chain-free and with a very long lease. The apartment presents two double bedrooms, a separate WC plus a family bathroom, and an open sitting room that leads onto the balcony—a compact coastal home suitable for buyers seeking seafront proximity without beachfront prices.
Practical details are favourable: share of freehold with 977 years remaining, allocated off-street parking, lift access to the fifth floor, gas central heating and double glazing. Communal gardens and an average overall size (approximately 644 sq ft) make this a comfortable low-maintenance base or lettable asset close to Bournemouth beach, Westbourne shops and local transport links.
Notable running costs and local issues are stated plainly. Service charge is £1,591.99 per half year (approx. £3,184 annually). The block dates from the late 1960s/early 1970s and, while described as well maintained, buyers should expect typical refurbishment or decoration cycles for a building of this era. Crime levels in the area are above average; viewings and local checks are recommended if this is a concern.
This apartment will suit a first-time buyer, coastal commuter, or investor wanting a city-with-sea location. Broadband and mobile signal are strong and nearby schools range from good state primaries to well-regarded independents, adding family flexibility. The layout is traditional and ready to occupy, with scope to personalise the kitchen and décor rather than a full renovation.
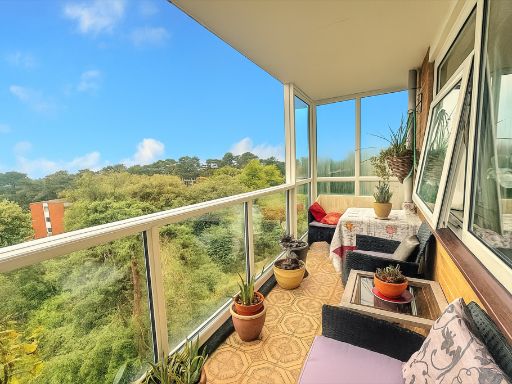 2 bedroom flat for sale in Bournemouth, BH4 — £285,000 • 2 bed • 1 bath • 726 ft²
2 bedroom flat for sale in Bournemouth, BH4 — £285,000 • 2 bed • 1 bath • 726 ft²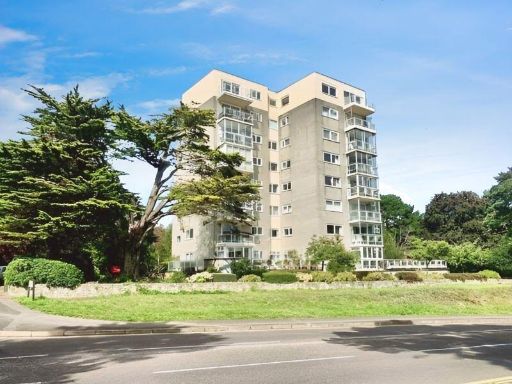 2 bedroom apartment for sale in Chine Crescent Road, BH2 — £270,000 • 2 bed • 1 bath • 884 ft²
2 bedroom apartment for sale in Chine Crescent Road, BH2 — £270,000 • 2 bed • 1 bath • 884 ft²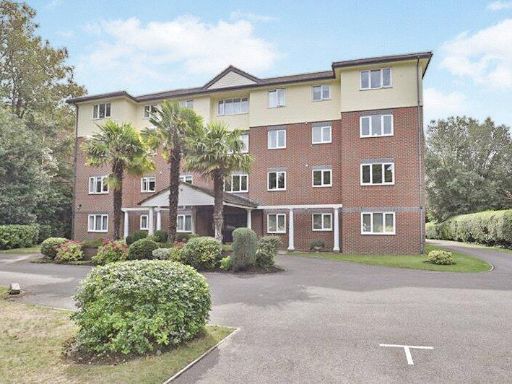 2 bedroom flat for sale in West Cliff Road, West Cliff, Bournemouth, Dorset, BH4 — £375,000 • 2 bed • 2 bath • 1233 ft²
2 bedroom flat for sale in West Cliff Road, West Cliff, Bournemouth, Dorset, BH4 — £375,000 • 2 bed • 2 bath • 1233 ft²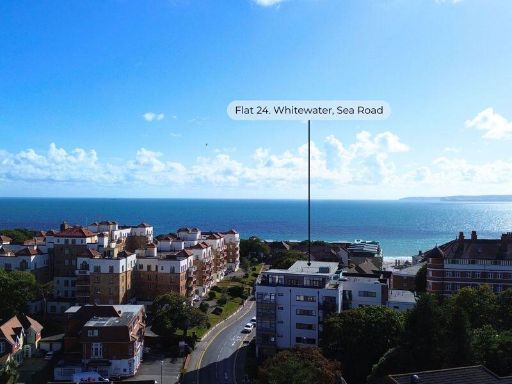 2 bedroom flat for sale in Sea Road, Bournemouth, BH5 — £235,000 • 2 bed • 2 bath • 634 ft²
2 bedroom flat for sale in Sea Road, Bournemouth, BH5 — £235,000 • 2 bed • 2 bath • 634 ft²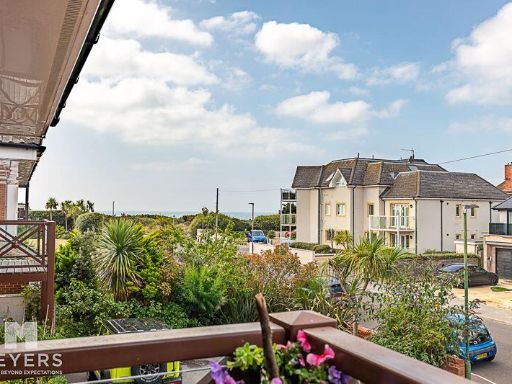 2 bedroom flat for sale in Penrith Road, Southbourne, BH5 , BH5 — £365,000 • 2 bed • 2 bath • 569 ft²
2 bedroom flat for sale in Penrith Road, Southbourne, BH5 , BH5 — £365,000 • 2 bed • 2 bath • 569 ft²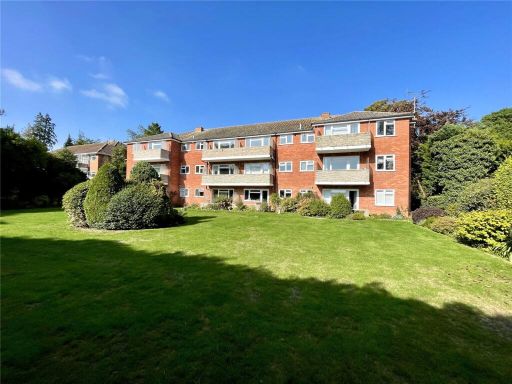 2 bedroom apartment for sale in Portarlington Road, Bournemouth, Dorset, BH4 — £275,000 • 2 bed • 1 bath • 775 ft²
2 bedroom apartment for sale in Portarlington Road, Bournemouth, Dorset, BH4 — £275,000 • 2 bed • 1 bath • 775 ft²