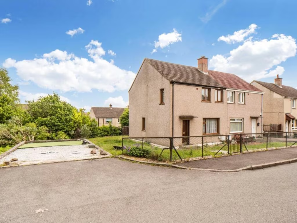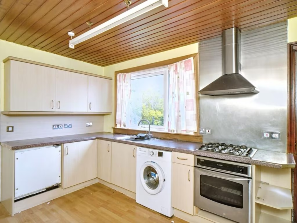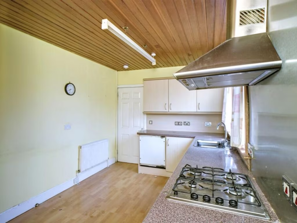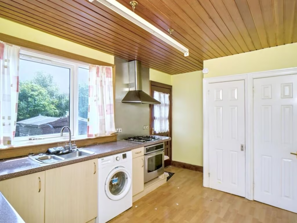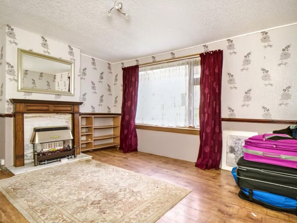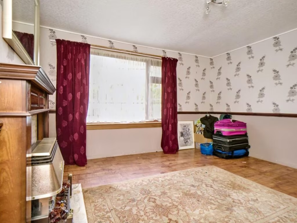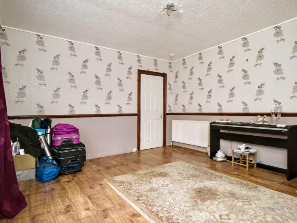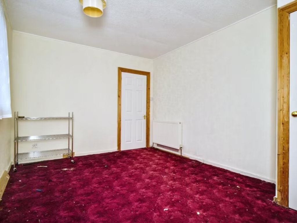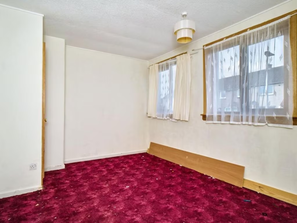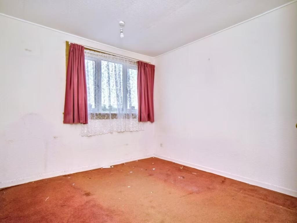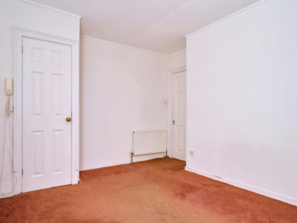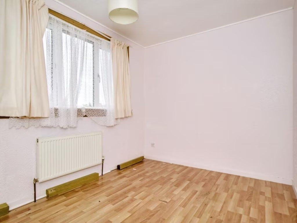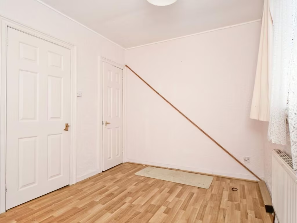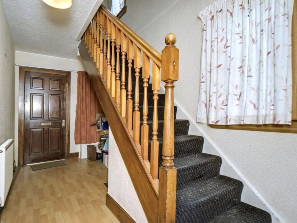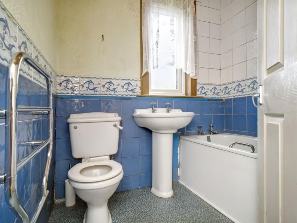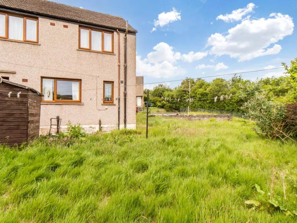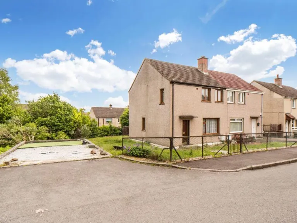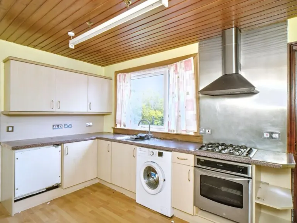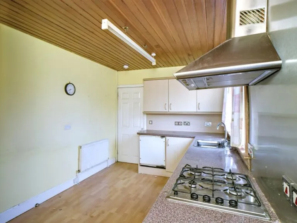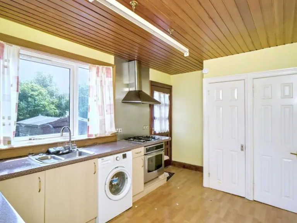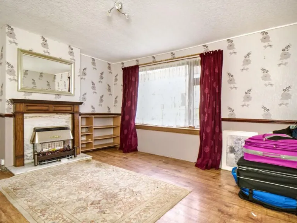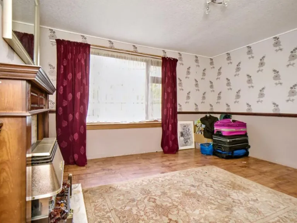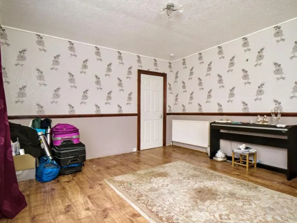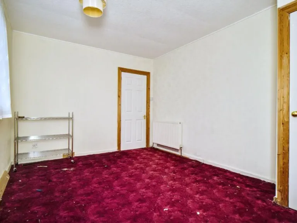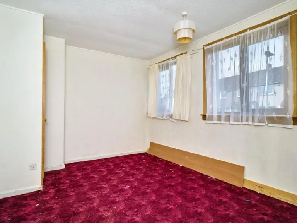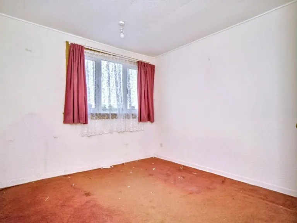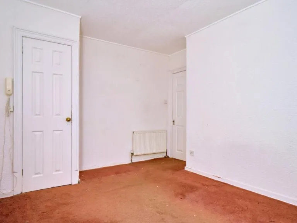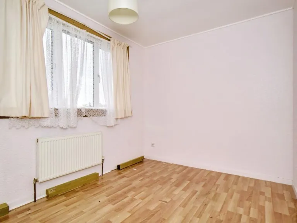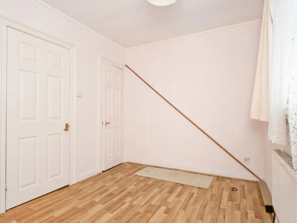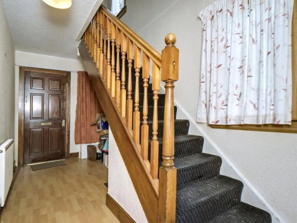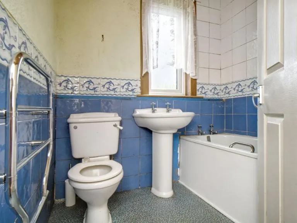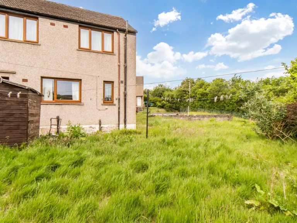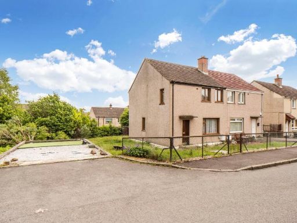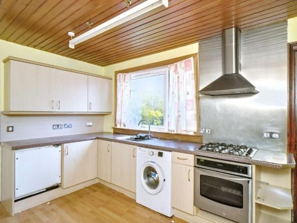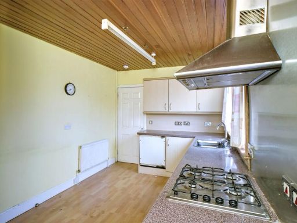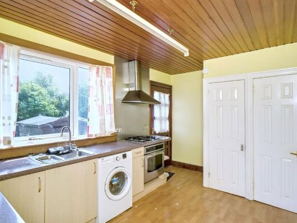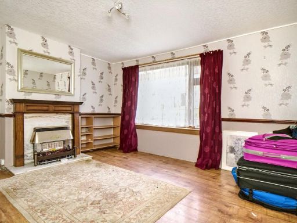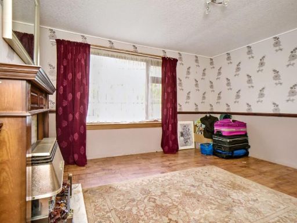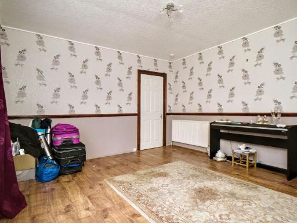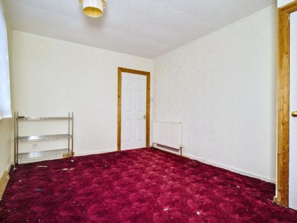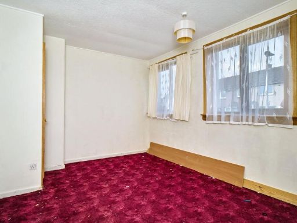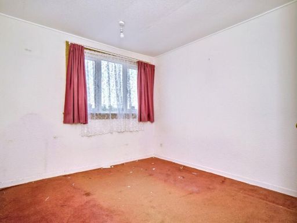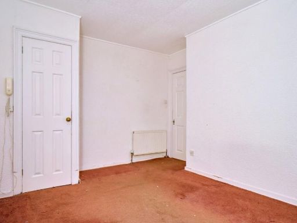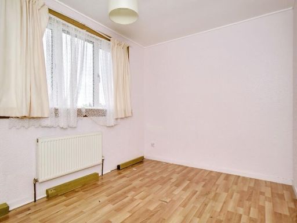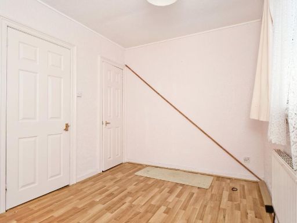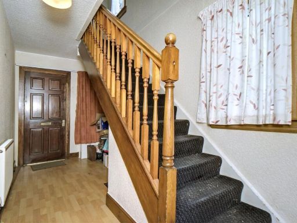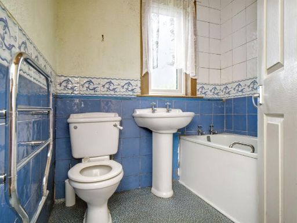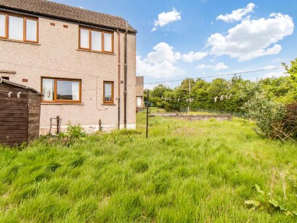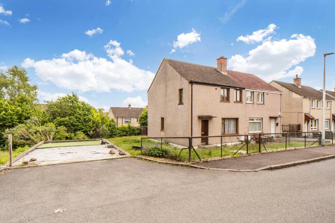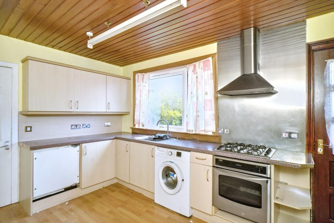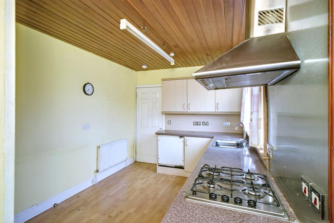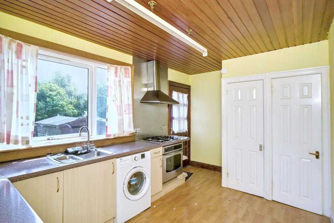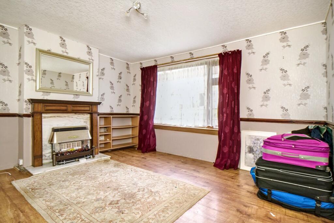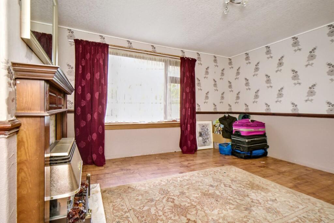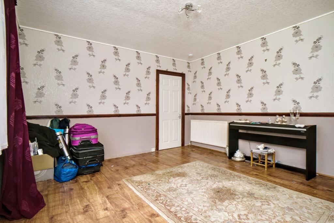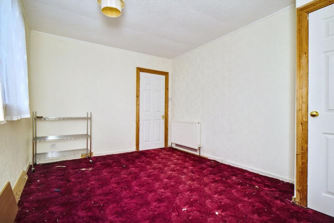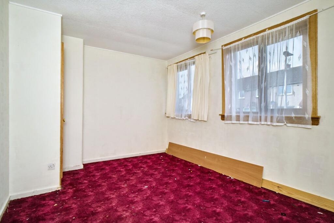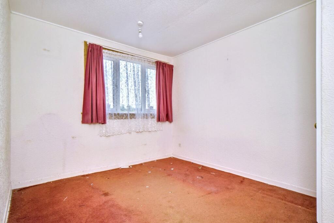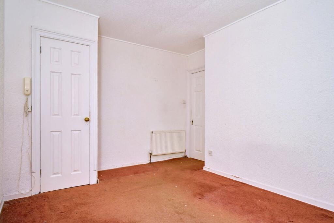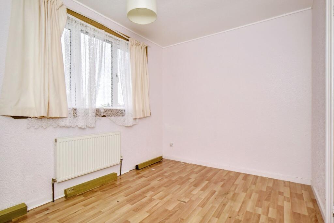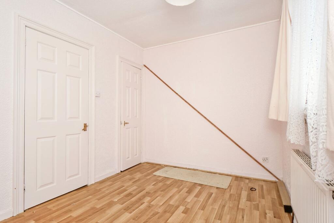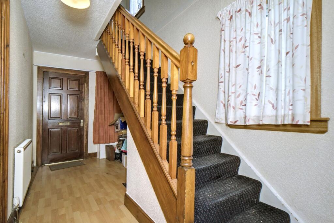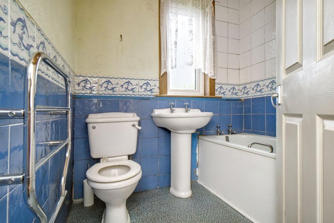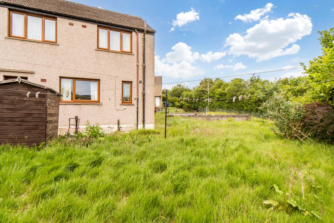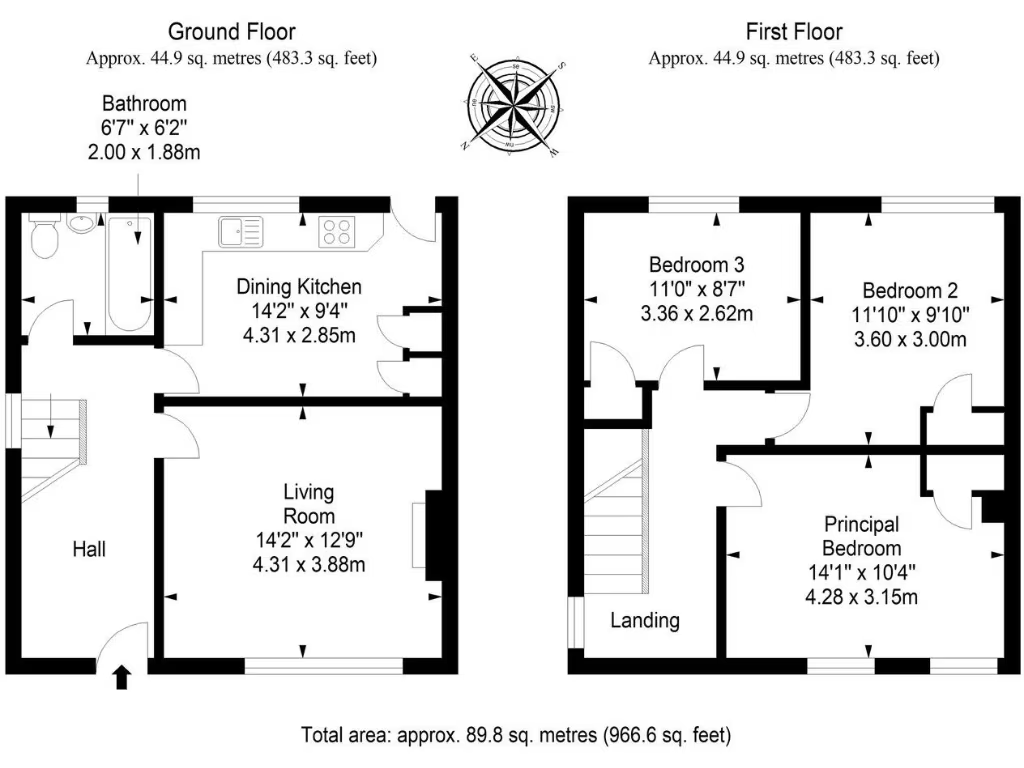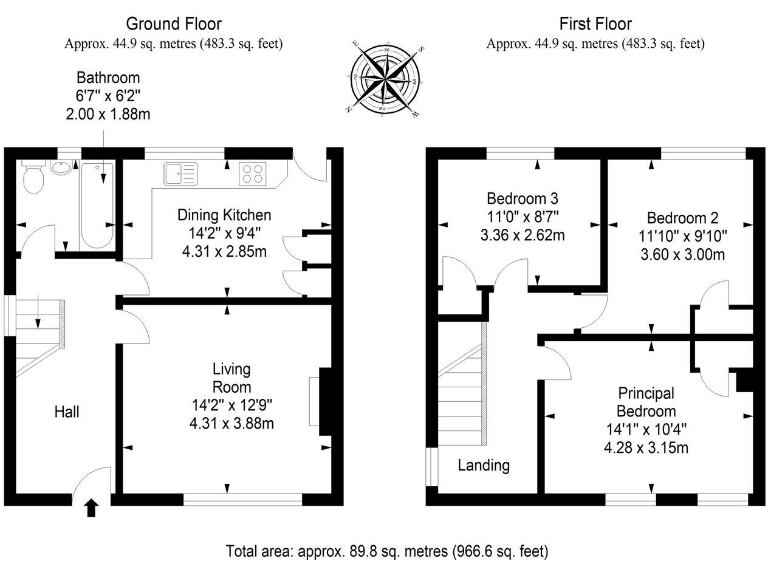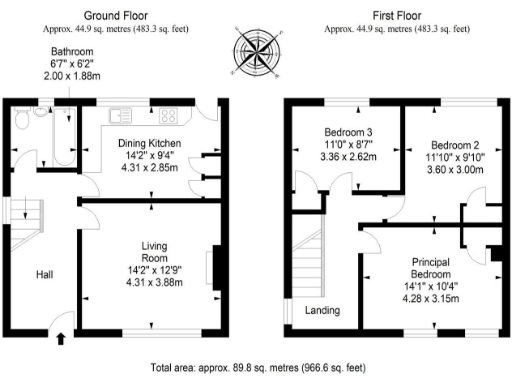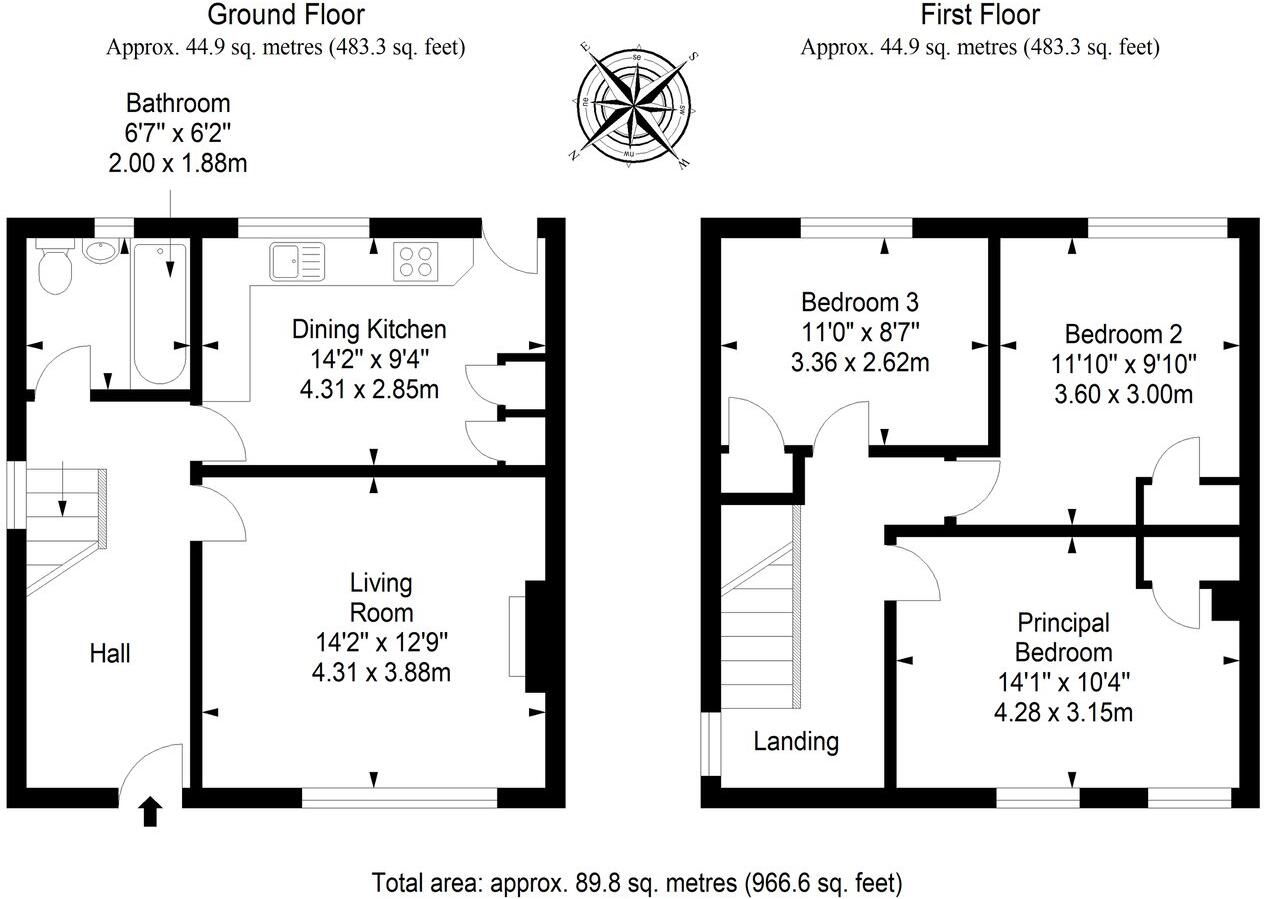Summary - 19, CHISHOLM TERRACE, PENICUIK EH26 0HF
Southeast-facing dining kitchen with direct garden access
Three double bedrooms with built-in storage
Large front, side and rear gardens — scope to extend
Gas central heating and double glazing installed
Requires cosmetic modernisation and general renovation
Single three-piece bathroom only; an upgrade may be needed
EPC D — energy improvements likely reduce bills
Unrestricted on-street parking; freehold tenure
Tucked at the end of a quiet cul-de-sac, this three-bedroom semi-detached house offers a generous plot and clear scope to modernise. The southeast-facing dining kitchen opens to the rear garden, and the spacious living room plus under-stair storage create practical family living spaces. Gas central heating and double glazing are already in place.
The property is a comfortable blank canvas: three double bedrooms with built-in storage and a single three-piece bathroom suit a small family or downsizer but will benefit from cosmetic updating. EPC rated D indicates energy improvements could reduce running costs. Large front, side and rear gardens provide room for extensions, landscaping, or outdoor living.
Local amenities are within easy reach in Penicuik, including supermarkets, schools, parks and regular bus links. Broadband and mobile signals are good. The house is freehold with unrestricted on-street parking; however, it requires renovation and cosmetic works to reach modern standards. All fitted floor coverings, window coverings, light fittings and integrated kitchen appliances are included in the sale.
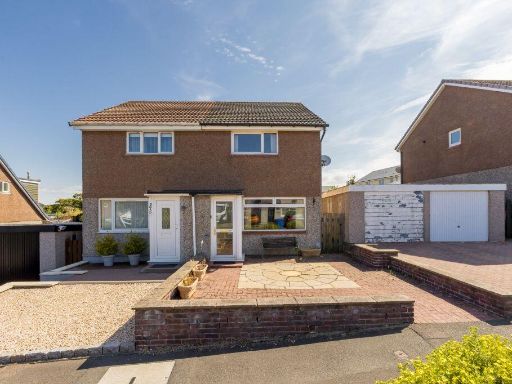 2 bedroom semi-detached house for sale in 277 Eskhill, PENICUIK, EH26 8DF, EH26 — £180,000 • 2 bed • 1 bath • 710 ft²
2 bedroom semi-detached house for sale in 277 Eskhill, PENICUIK, EH26 8DF, EH26 — £180,000 • 2 bed • 1 bath • 710 ft²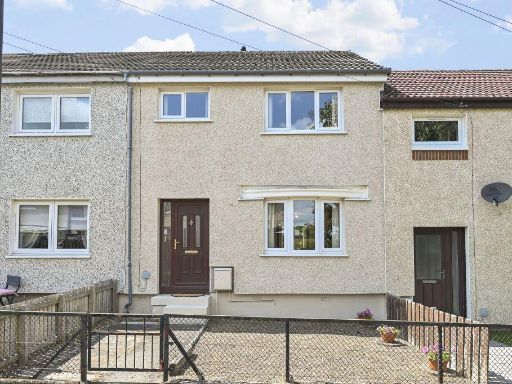 3 bedroom terraced house for sale in 20 Armine Place, Penicuik, EH26 8JP, EH26 — £180,000 • 3 bed • 1 bath • 789 ft²
3 bedroom terraced house for sale in 20 Armine Place, Penicuik, EH26 8JP, EH26 — £180,000 • 3 bed • 1 bath • 789 ft²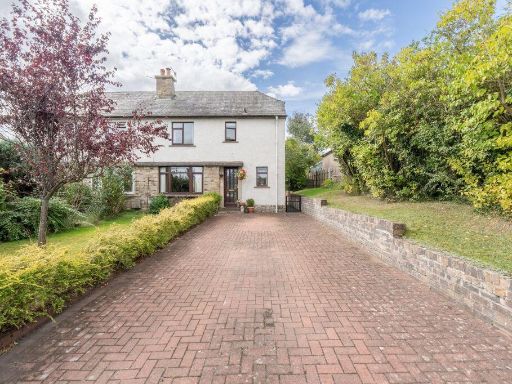 3 bedroom semi-detached house for sale in 33 Bog Road, Penicuik, EH26 9BY, EH26 — £260,000 • 3 bed • 1 bath • 1023 ft²
3 bedroom semi-detached house for sale in 33 Bog Road, Penicuik, EH26 9BY, EH26 — £260,000 • 3 bed • 1 bath • 1023 ft²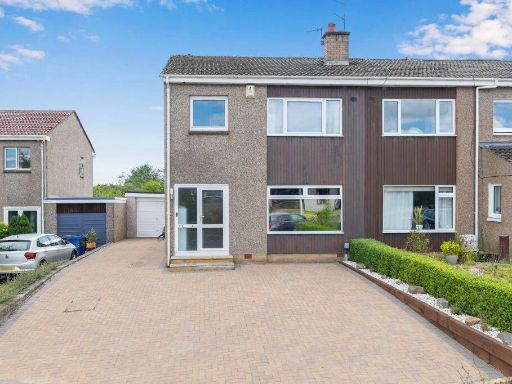 3 bedroom semi-detached house for sale in 31 Mauricewood Rise, Penicuik, Midlothian, EH26 0BL, EH26 — £285,000 • 3 bed • 1 bath • 885 ft²
3 bedroom semi-detached house for sale in 31 Mauricewood Rise, Penicuik, Midlothian, EH26 0BL, EH26 — £285,000 • 3 bed • 1 bath • 885 ft²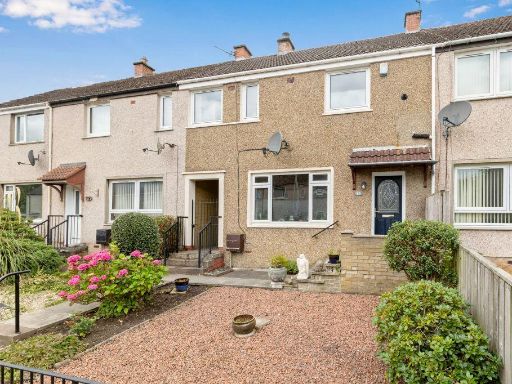 3 bedroom terraced house for sale in 14 Anne Street, Penicuik, EH26 0HW, EH26 — £185,000 • 3 bed • 1 bath
3 bedroom terraced house for sale in 14 Anne Street, Penicuik, EH26 0HW, EH26 — £185,000 • 3 bed • 1 bath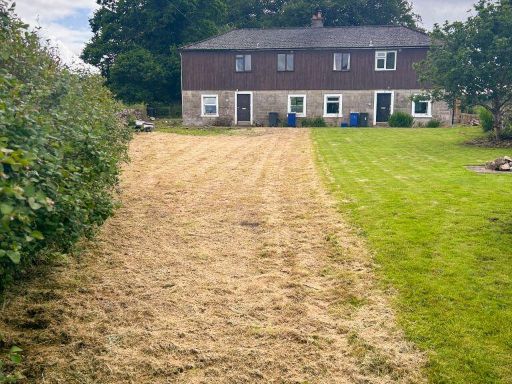 3 bedroom semi-detached house for sale in 2 Ravensneuk Cottages, Penicuik, EH26 8PL, EH26 — £150,000 • 3 bed • 1 bath • 706 ft²
3 bedroom semi-detached house for sale in 2 Ravensneuk Cottages, Penicuik, EH26 8PL, EH26 — £150,000 • 3 bed • 1 bath • 706 ft²