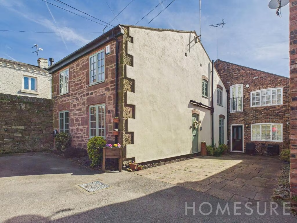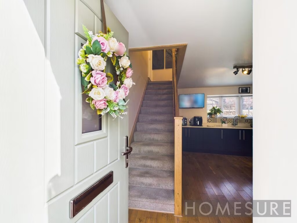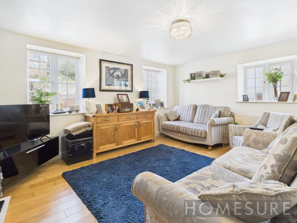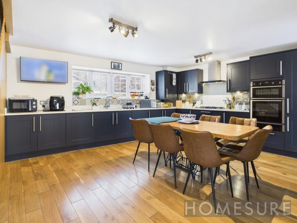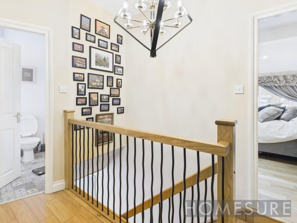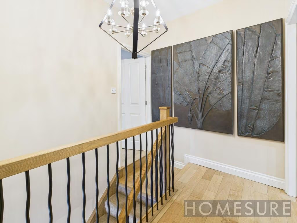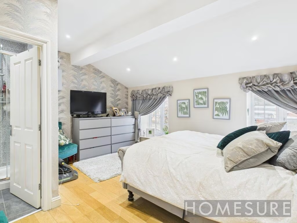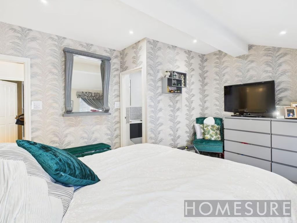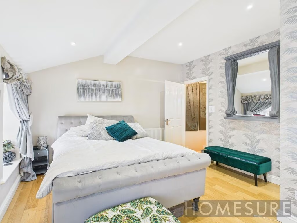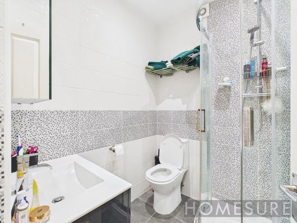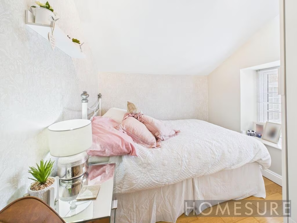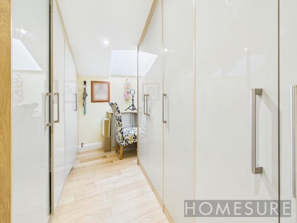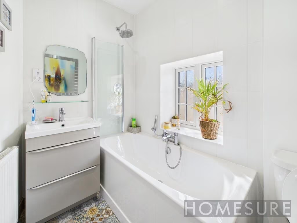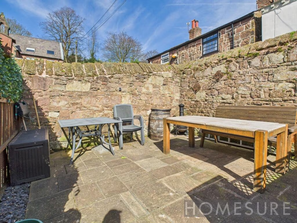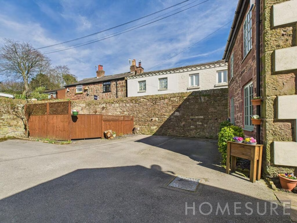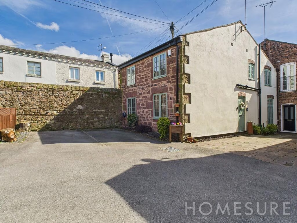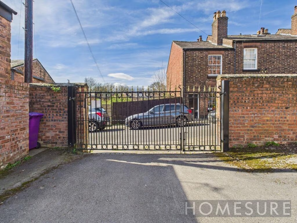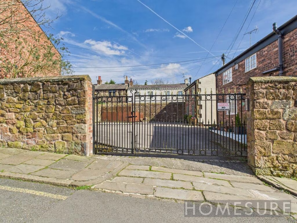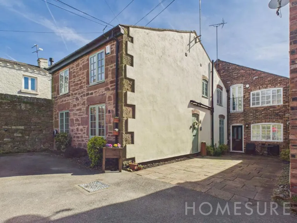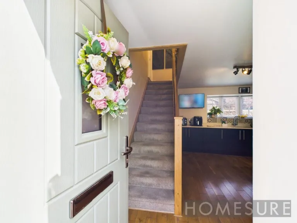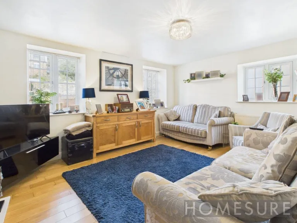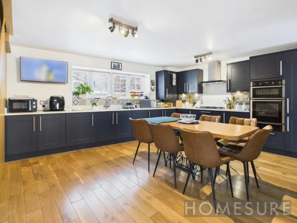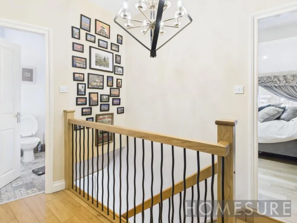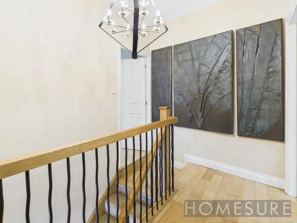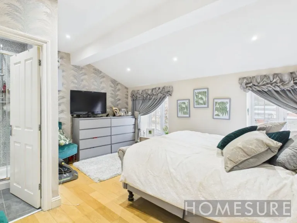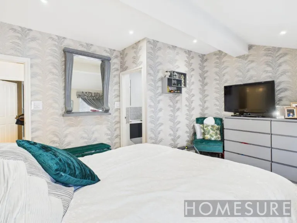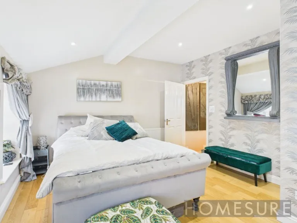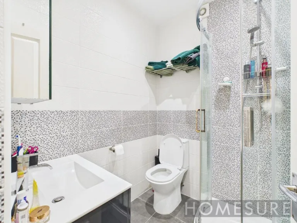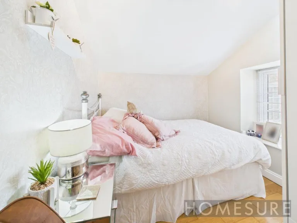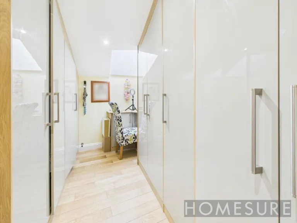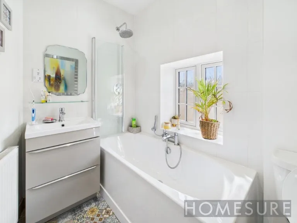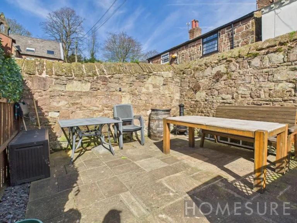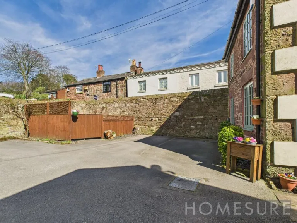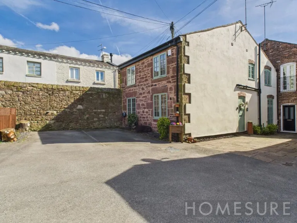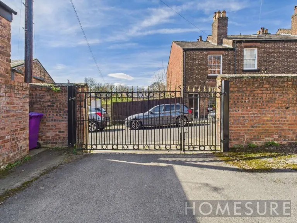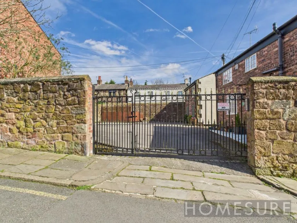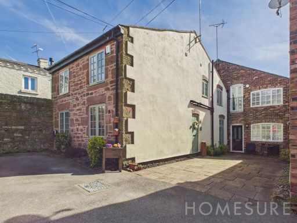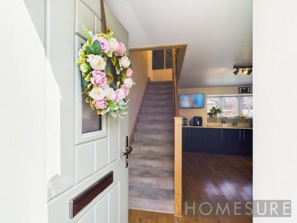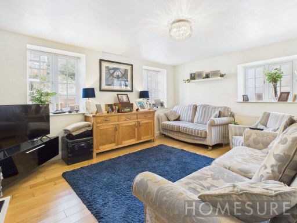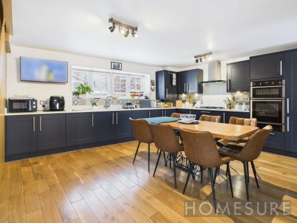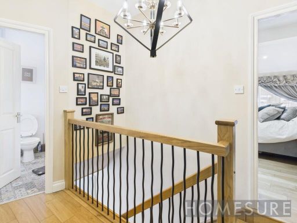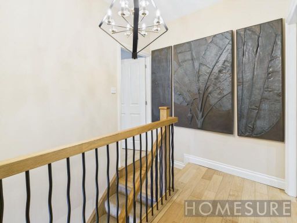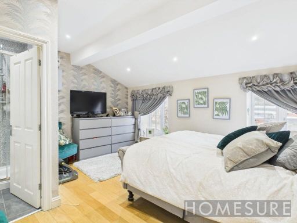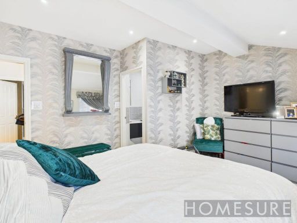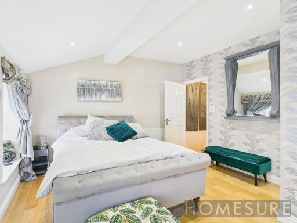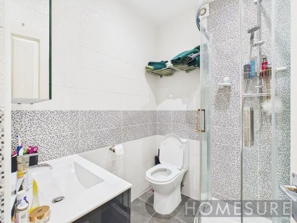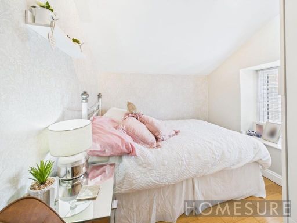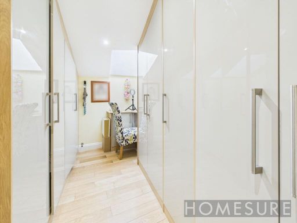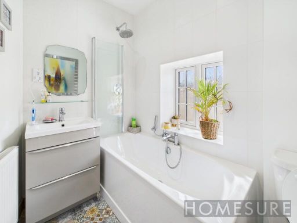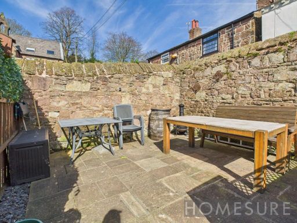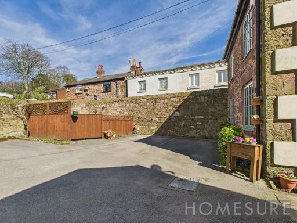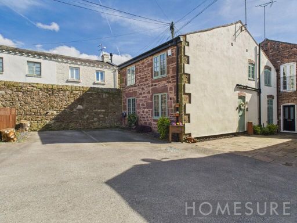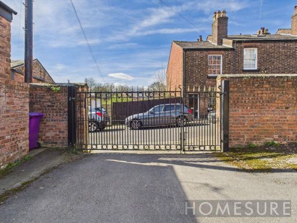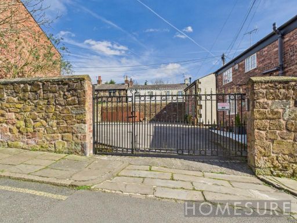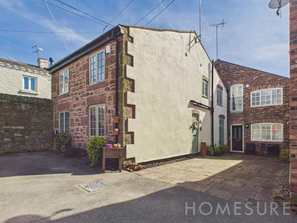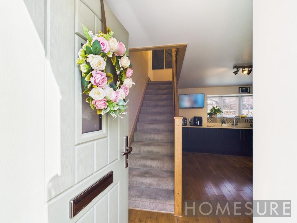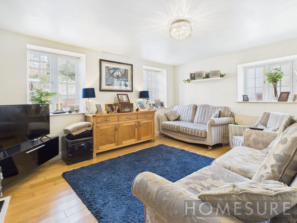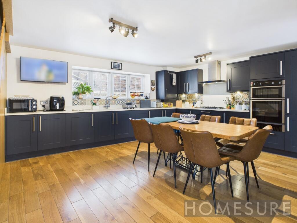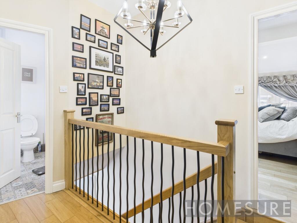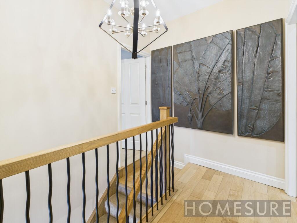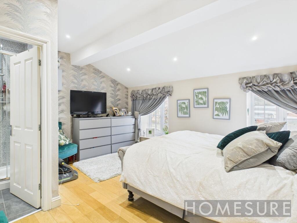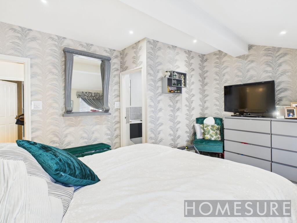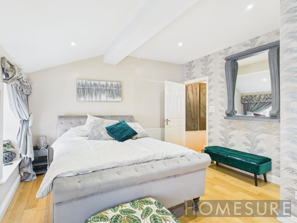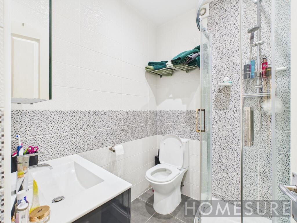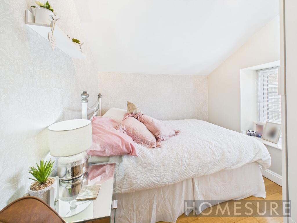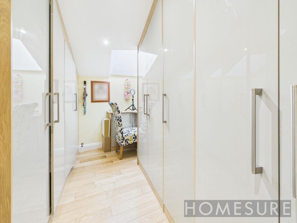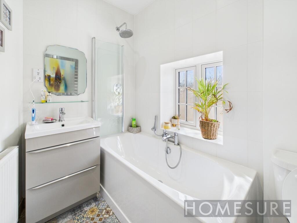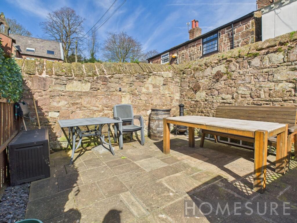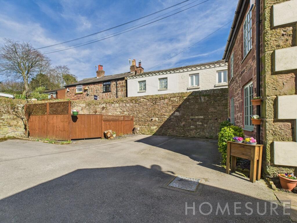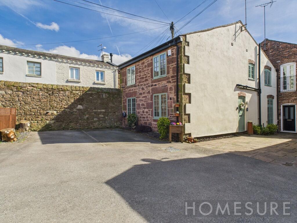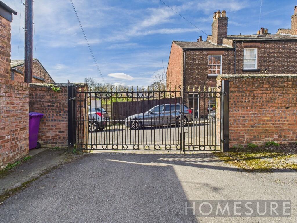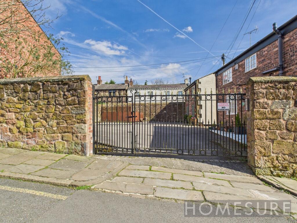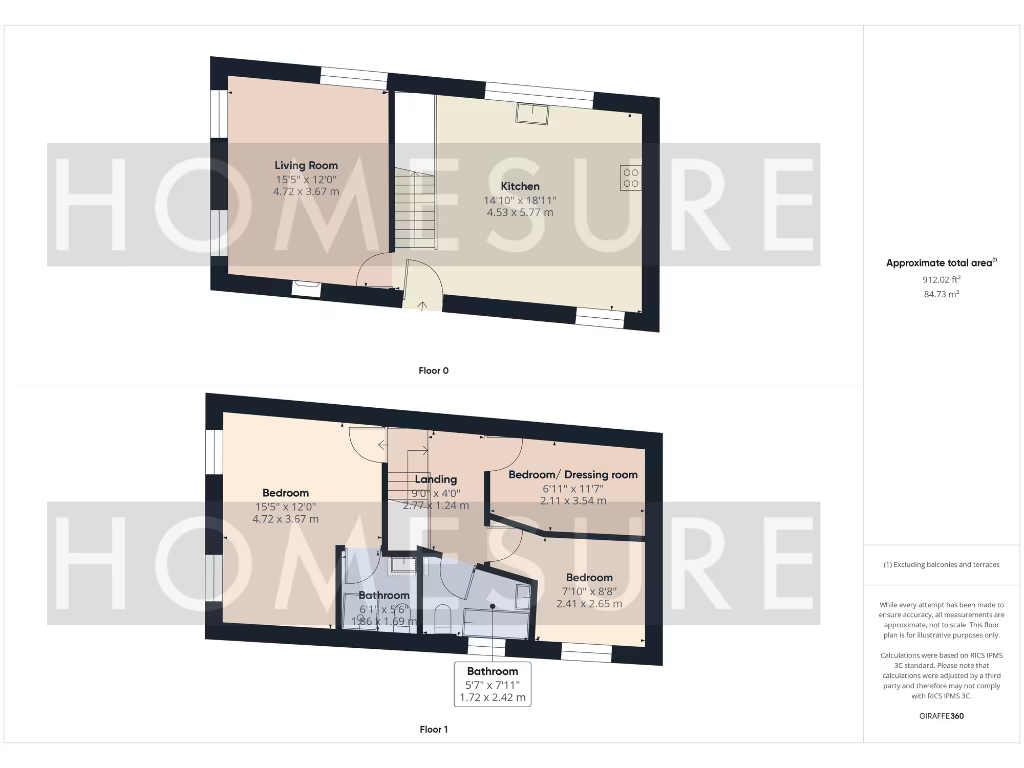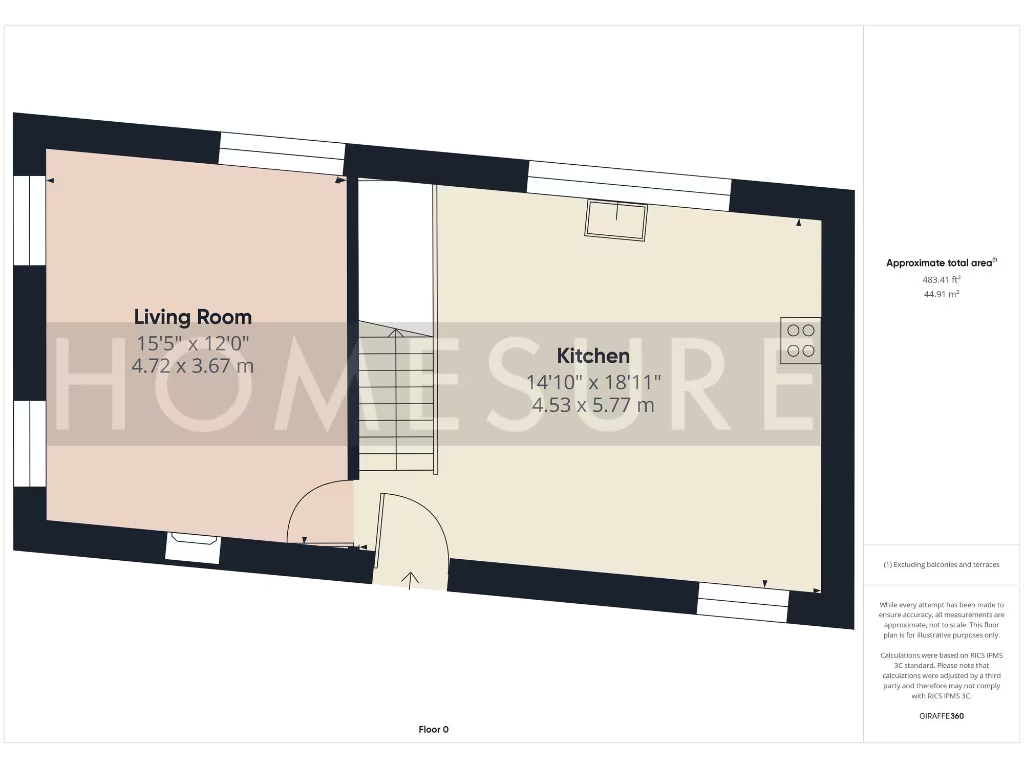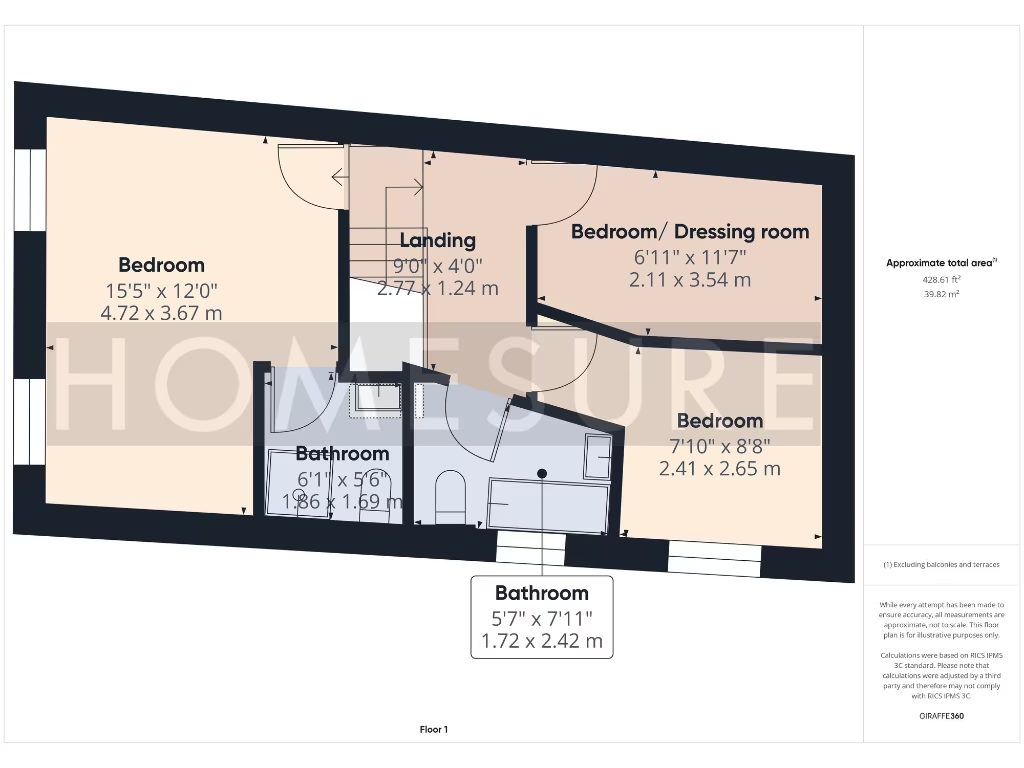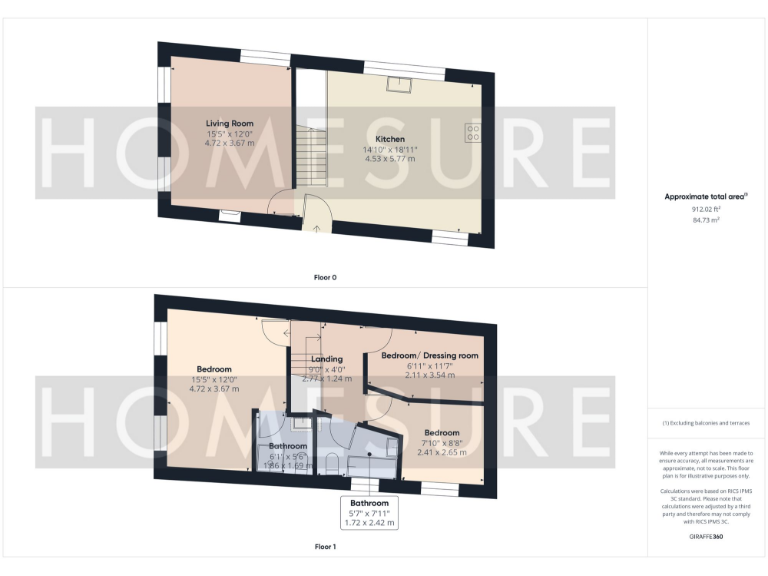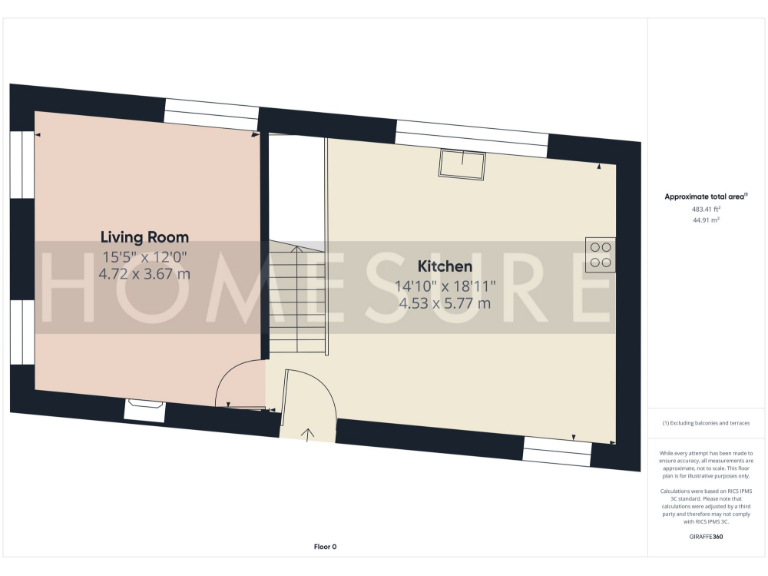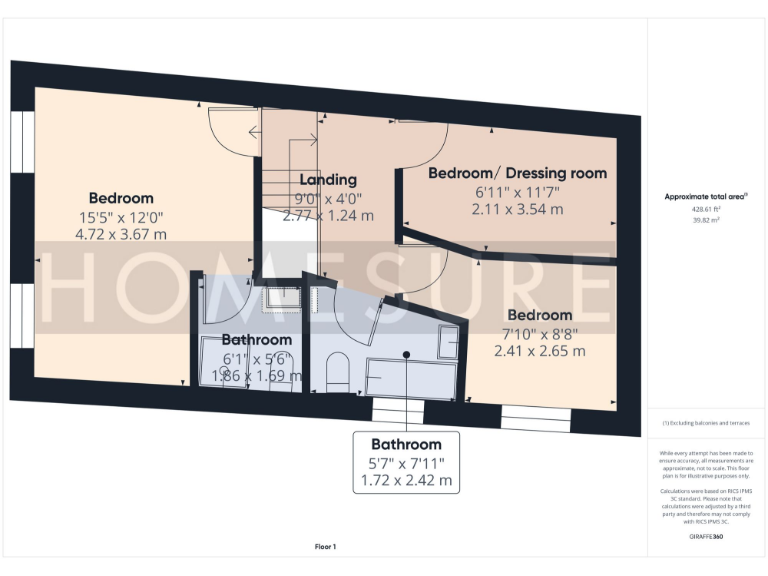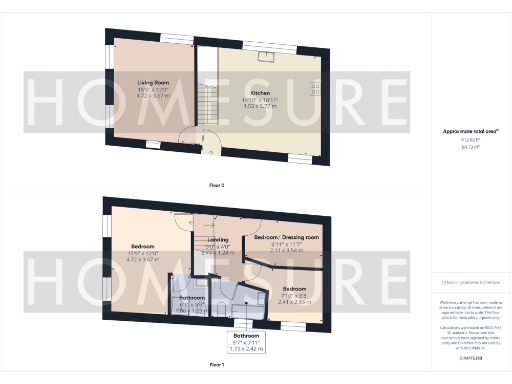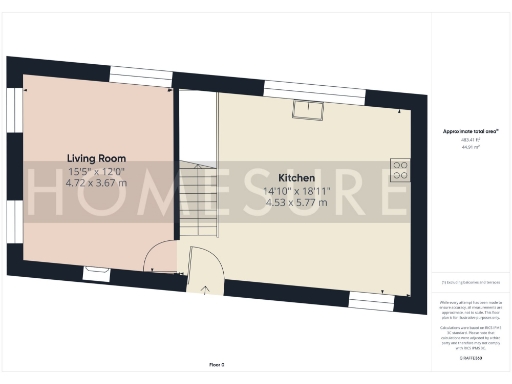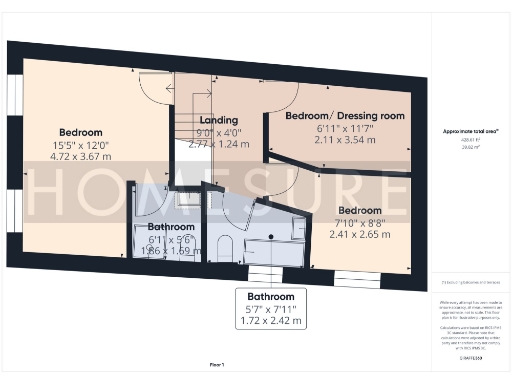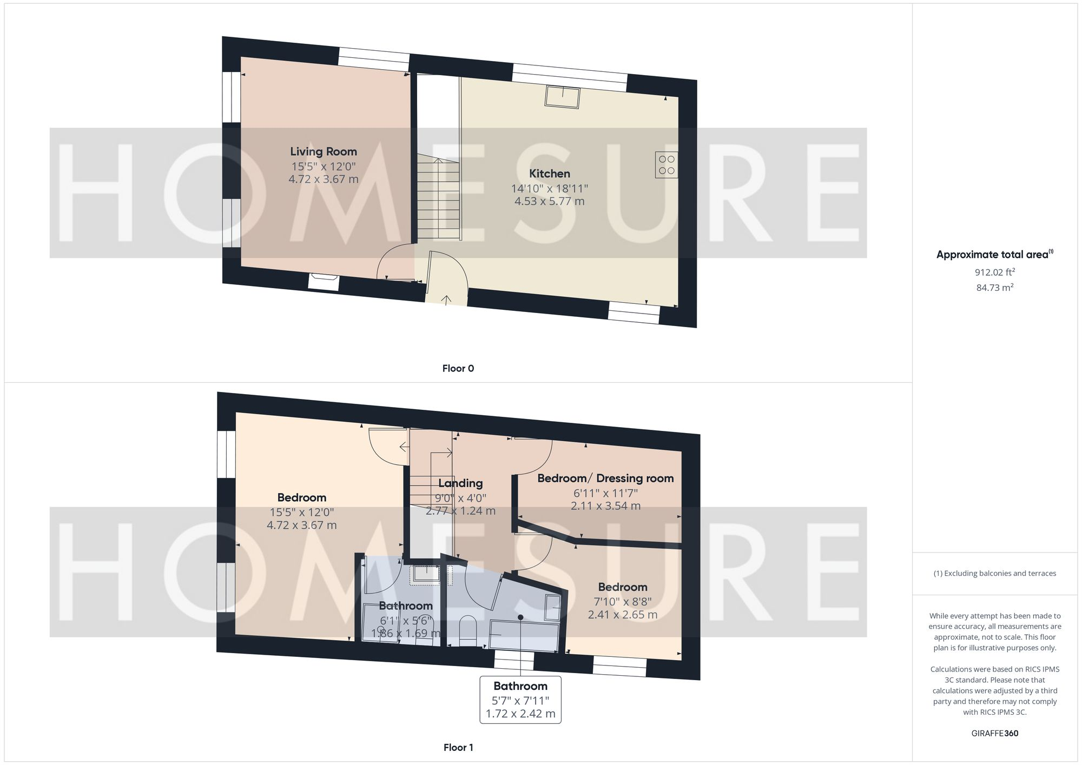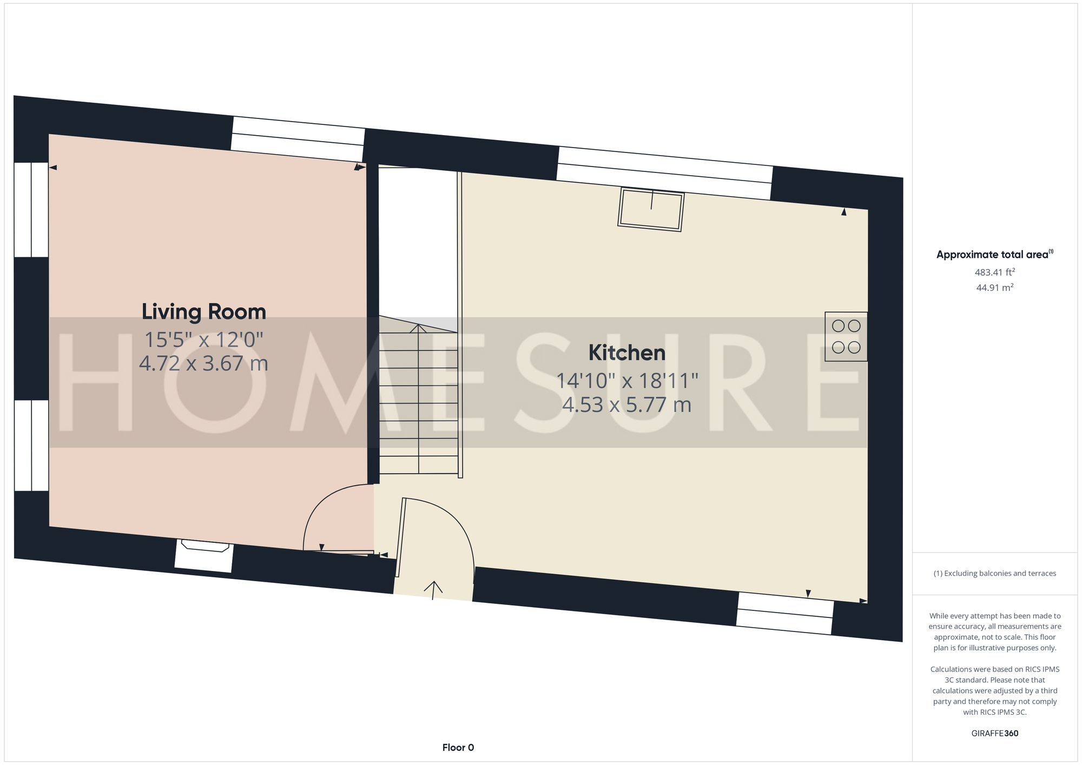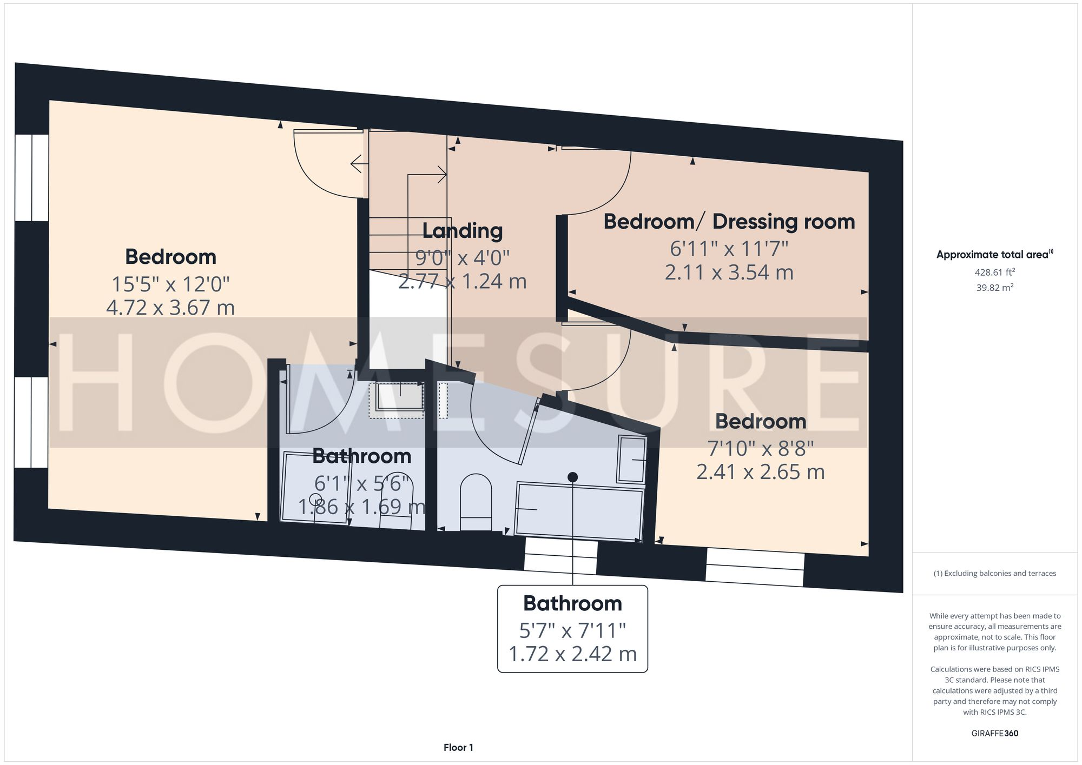Summary - 1 CHURCHWARD COURT WOOLTON LIVERPOOL L25 7GB
3 bed 2 bath End of Terrace
Gated parking for two cars with secure access
Large kitchen/diner with church-facing views
Master bedroom with en-suite bathroom
Approximately 912 sq ft; comfortable family proportions
Small plot — limited garden/patio space only
Council tax level is above average (higher running costs)
Located in a more deprived area; consider resale implications
Freehold; EPC rating C, double glazing, mains gas heating
Set in the heart of Woolton Village, this tastefully finished 3-bedroom end-of-terrace offers a comfortable family layout across about 912 sq ft. The ground floor centres on a large kitchen/diner with church views, plus a spacious living room and easy-access patio — practical for family life and casual entertaining.
The principal bedroom includes an en-suite, while two further bedrooms provide flexible space for children, a home office or guest rooms. Gated parking for two cars is a strong convenience in this village centre setting and the property benefits from double glazing, mains gas central heating and an EPC rating of C.
Buyers should note the plot is small and outdoor space is limited to the patio. The house sits in an area recorded as more deprived than average and council tax is above average, factors that may affect running costs and longer-term resale in certain buyer groups. Services, fittings and any alterations have not been independently verified, so a survey is recommended.
Overall this freehold home suits growing families who prioritise village amenities, schools rated Good nearby, secure off-street parking and a low-maintenance exterior. Viewings will show how the layout and finishes work for everyday family routines and future updating if desired.
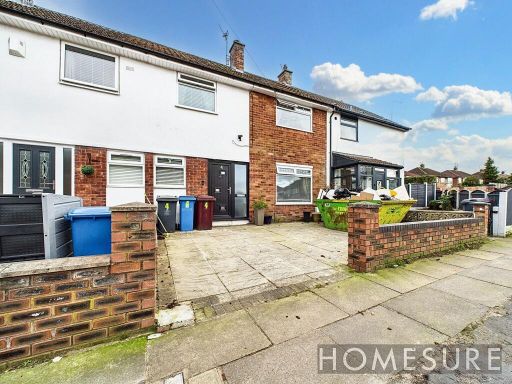 3 bedroom terraced house for sale in Arncliffe Road, Liverpool, L25 — £225,000 • 3 bed • 2 bath • 1044 ft²
3 bedroom terraced house for sale in Arncliffe Road, Liverpool, L25 — £225,000 • 3 bed • 2 bath • 1044 ft²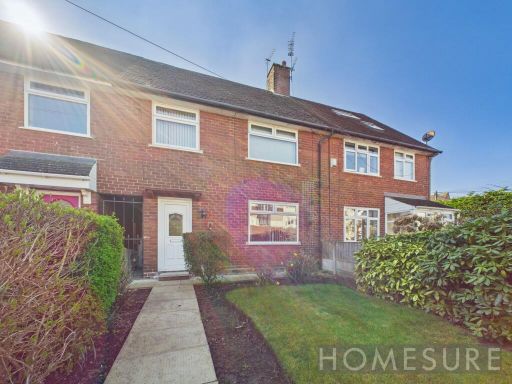 3 bedroom terraced house for sale in Woodvale Road, Woolton, L25 — £210,000 • 3 bed • 1 bath • 811 ft²
3 bedroom terraced house for sale in Woodvale Road, Woolton, L25 — £210,000 • 3 bed • 1 bath • 811 ft²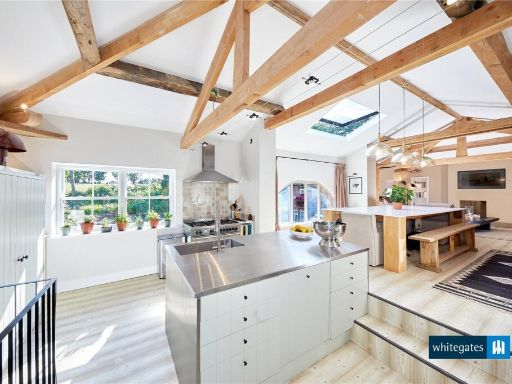 3 bedroom town house for sale in Church Road, Woolton, Liverpool, Merseyside, L25 — £499,999 • 3 bed • 2 bath • 1404 ft²
3 bedroom town house for sale in Church Road, Woolton, Liverpool, Merseyside, L25 — £499,999 • 3 bed • 2 bath • 1404 ft²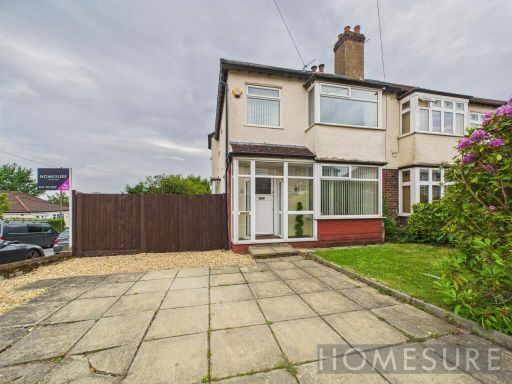 4 bedroom semi-detached house for sale in Hightor Road, Liverpool, L25 — £450,000 • 4 bed • 3 bath • 1055 ft²
4 bedroom semi-detached house for sale in Hightor Road, Liverpool, L25 — £450,000 • 4 bed • 3 bath • 1055 ft²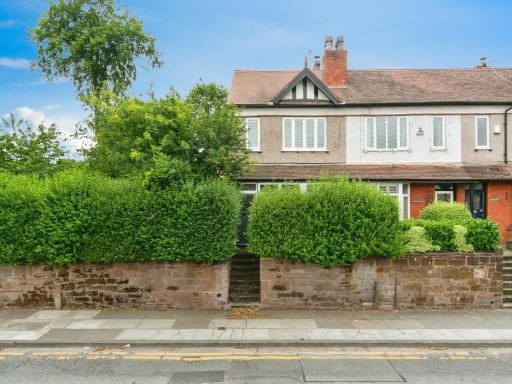 2 bedroom terraced house for sale in Speke Road, Woolton, Liverpool, Merseyside, L25 — £250,000 • 2 bed • 1 bath • 901 ft²
2 bedroom terraced house for sale in Speke Road, Woolton, Liverpool, Merseyside, L25 — £250,000 • 2 bed • 1 bath • 901 ft²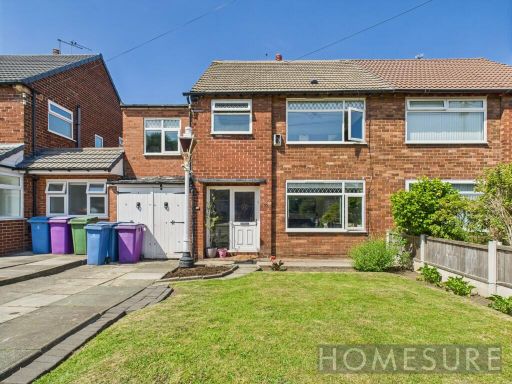 4 bedroom semi-detached house for sale in Carkington Road, Liverpool, L25 — £370,000 • 4 bed • 1 bath • 1001 ft²
4 bedroom semi-detached house for sale in Carkington Road, Liverpool, L25 — £370,000 • 4 bed • 1 bath • 1001 ft²