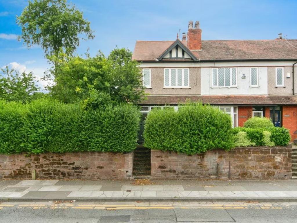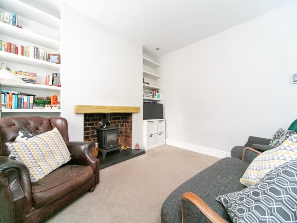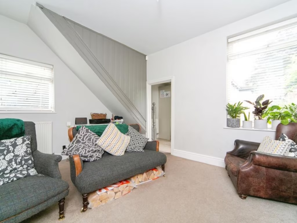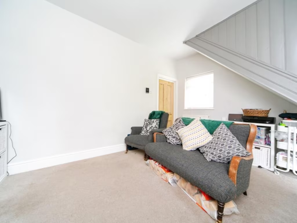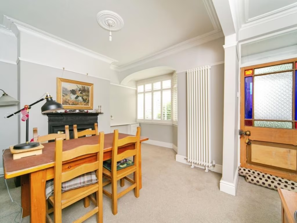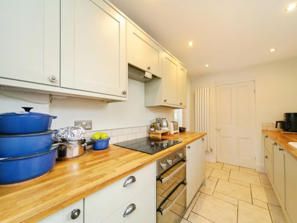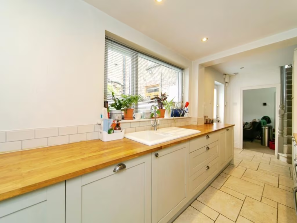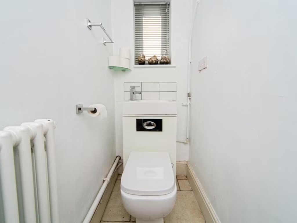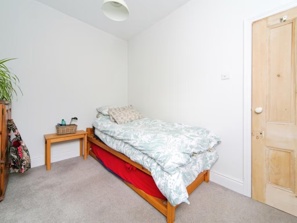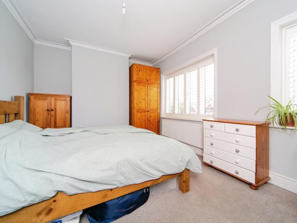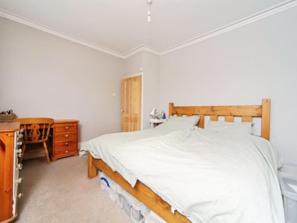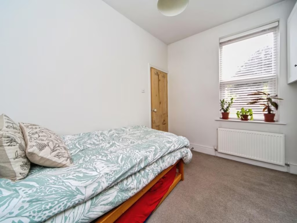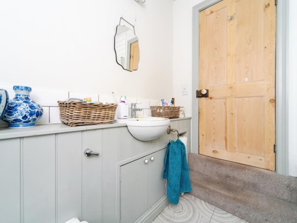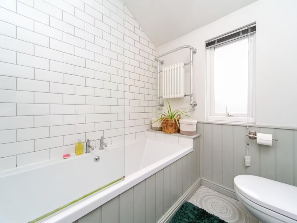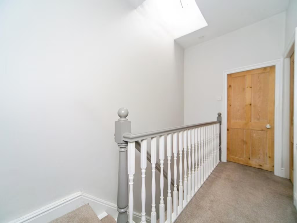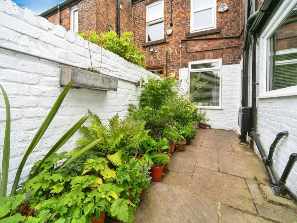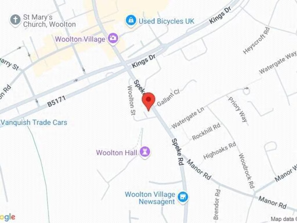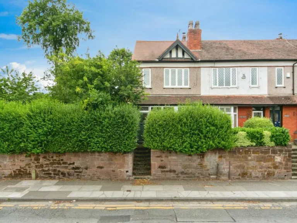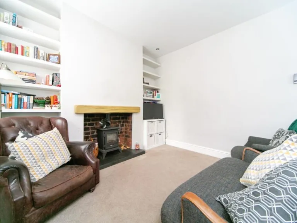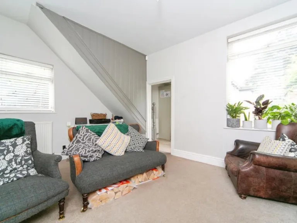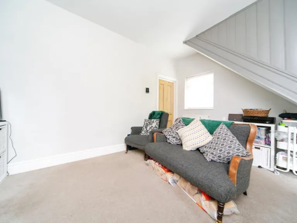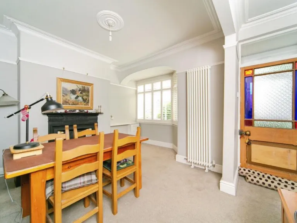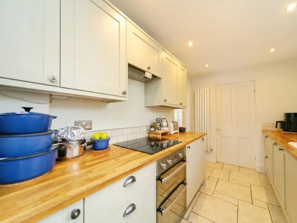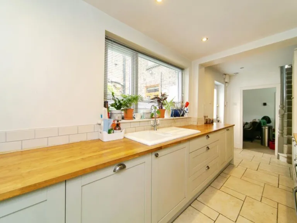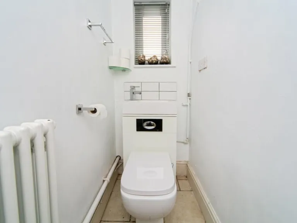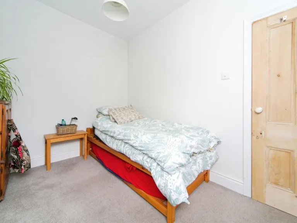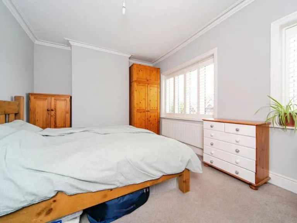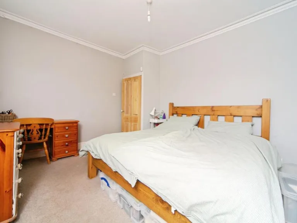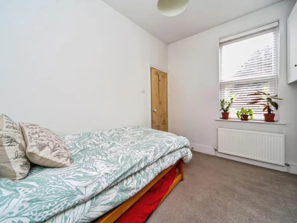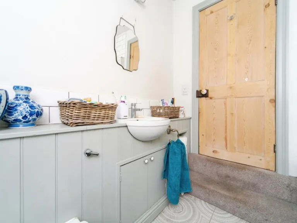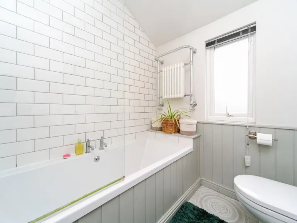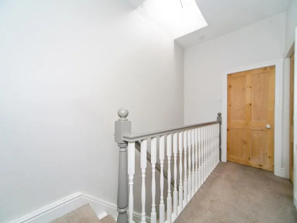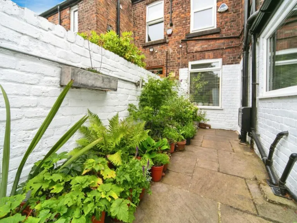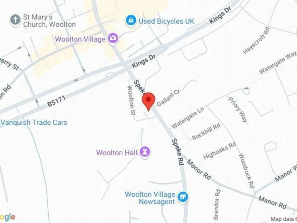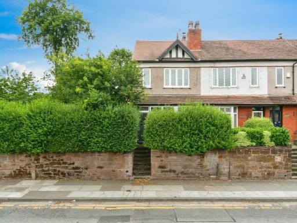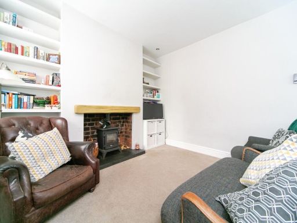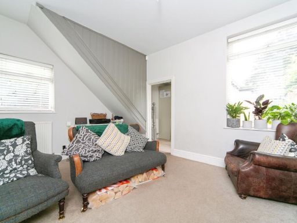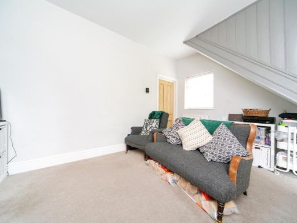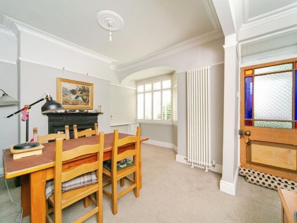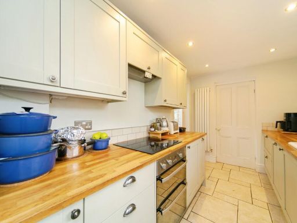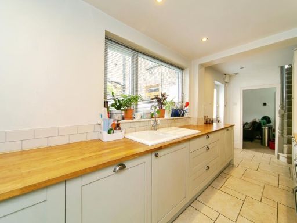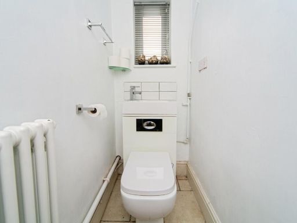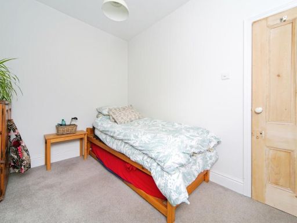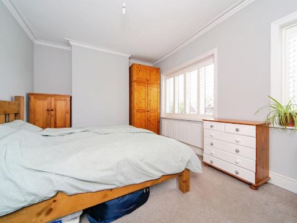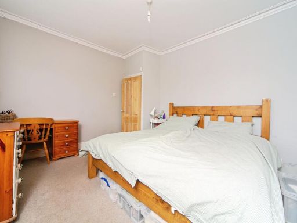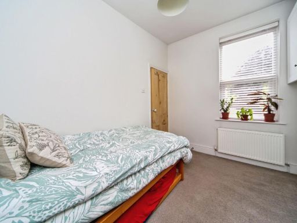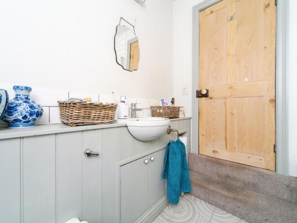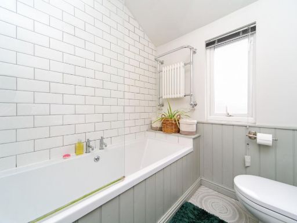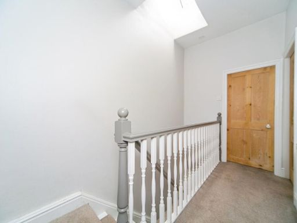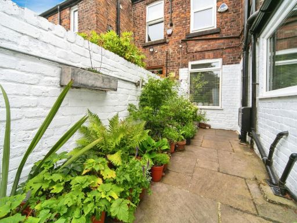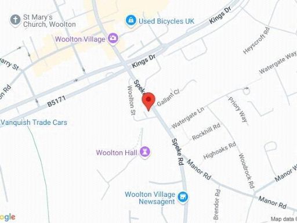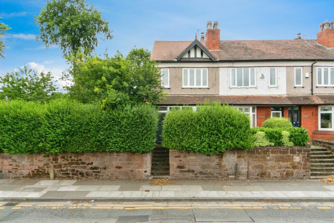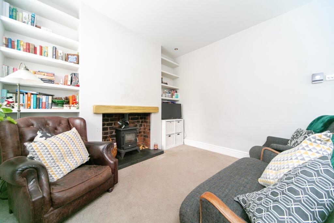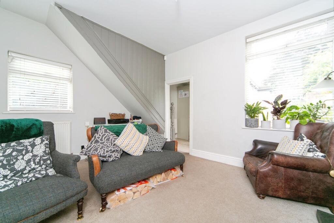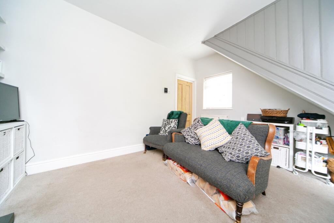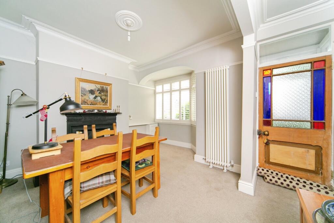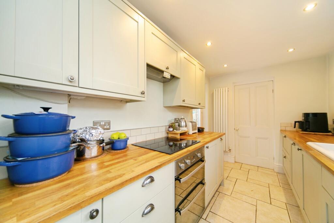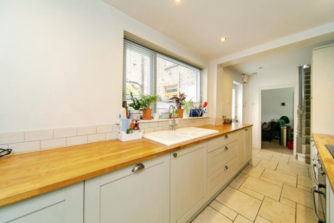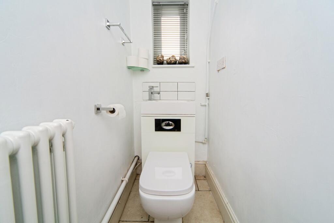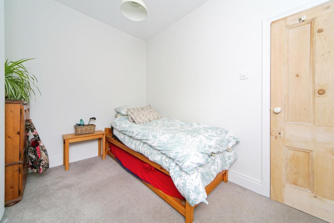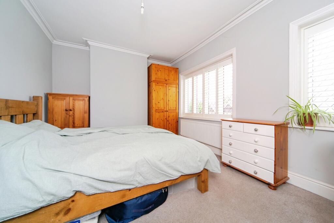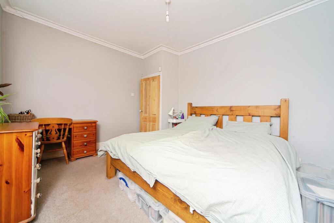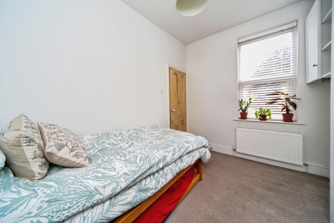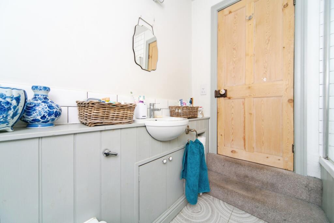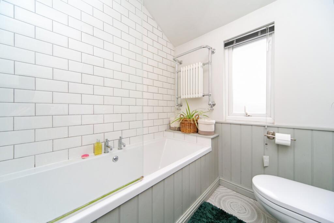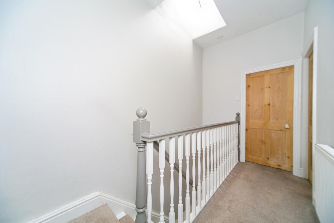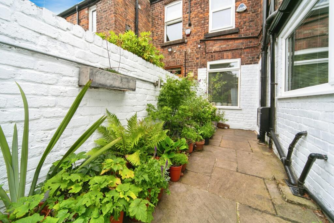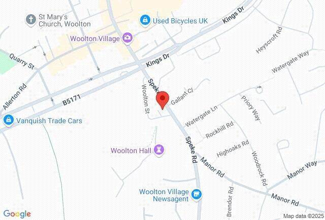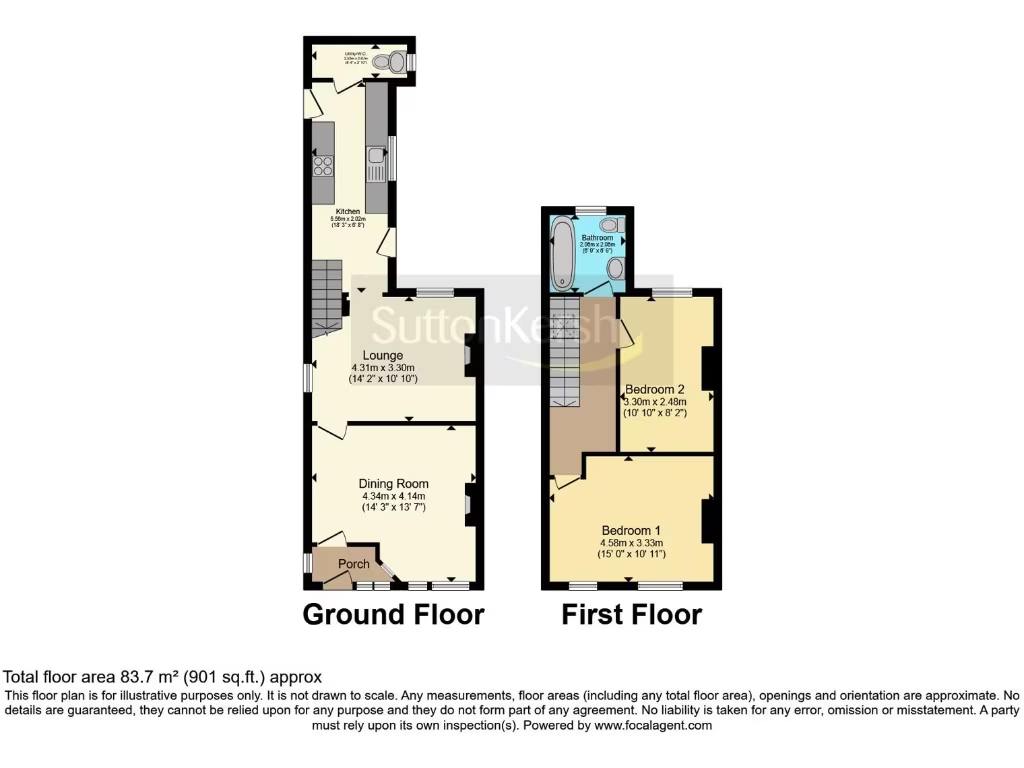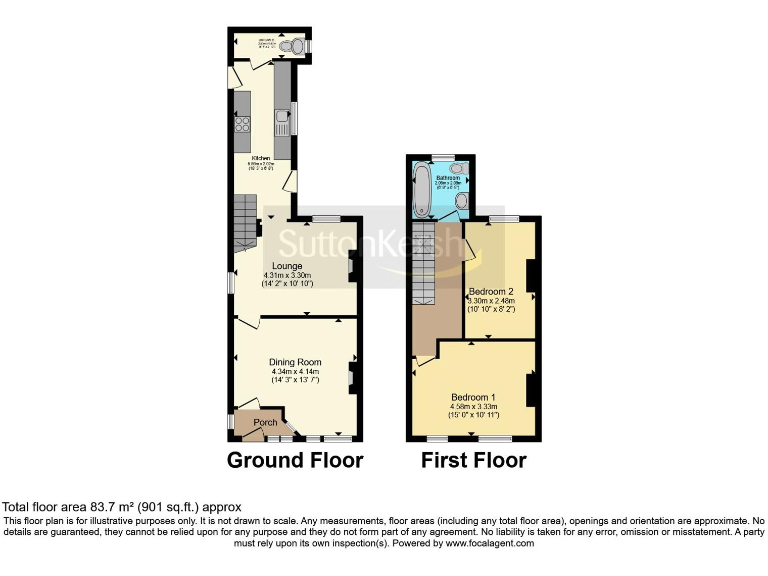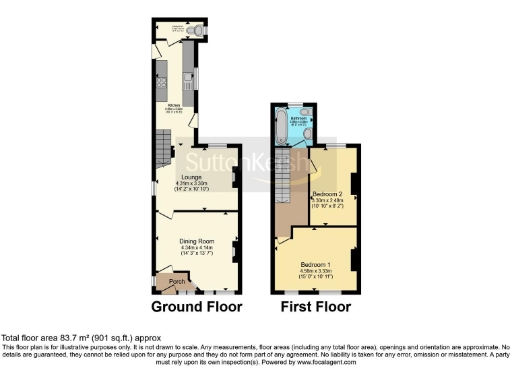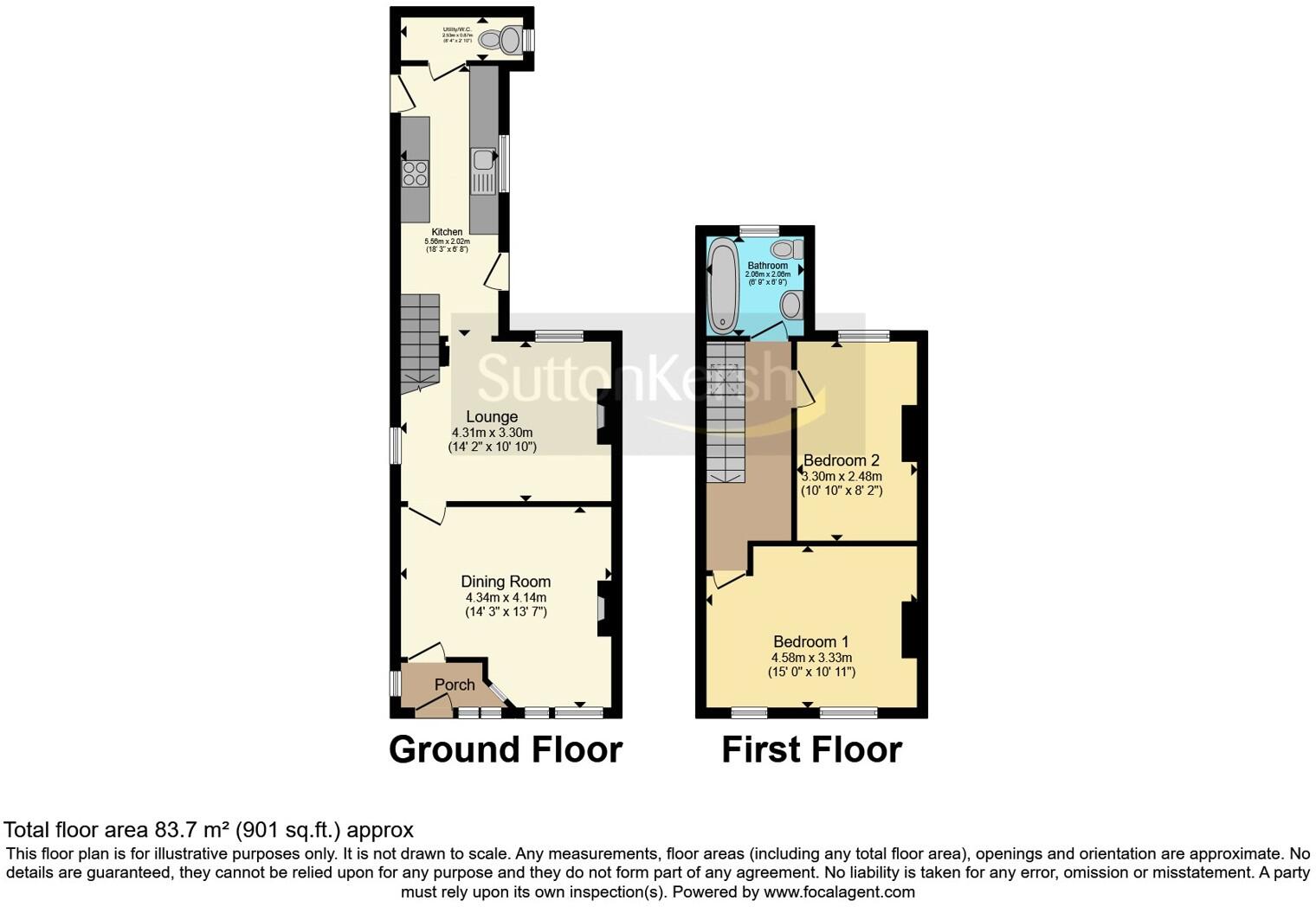Summary - RYDAL MOUNT SPEKE ROAD WOOLTON LIVERPOOL L25 7TJ
2 bed 1 bath Terraced
Spacious dining room ideal for entertaining
Cosy lounge with direct stair access
Modern fitted kitchen with rear access
Ground‑floor utility room and WC for convenience
Two generous first‑floor bedrooms
Family bathroom with bath and separate shower
Private rear courtyard and off‑street parking for two
EPC D; solid brick walls likely uninsulated, may raise heating costs
This attractive two-bedroom terraced house in Woolton combines period character with practical modern updates, including a fitted kitchen and double glazing. The layout suits first‑time buyers or downsizers seeking a comfortable home with versatile living spaces: a spacious dining room for entertaining, a cosy lounge, and a useful ground‑floor utility with WC.
Accommodation spans approximately 901 sq ft over multiple storeys and includes two generous first‑floor bedrooms and a family bathroom with both a bath and separate shower. Outdoor space is low‑maintenance: a private rear courtyard and convenient off‑street parking for two vehicles. The property is freehold and located close to schools, local amenities and transport links.
Buyers should note a few material points factually. The house dates from the early 20th century and retains solid brick walls that are assumed to be uninsulated, which may affect heating costs despite mains gas central heating. The EPC rating is D. The plot is small and the area scores as relatively deprived, which may influence future resale values. Council tax banding is not specified.
Overall this home offers good internal space and parking in a popular Woolton location, with straightforward potential to improve energy efficiency and add value through targeted improvements. Early viewing is recommended for those seeking a practical, characterful starter or downsizing home in a well‑served neighbourhood.
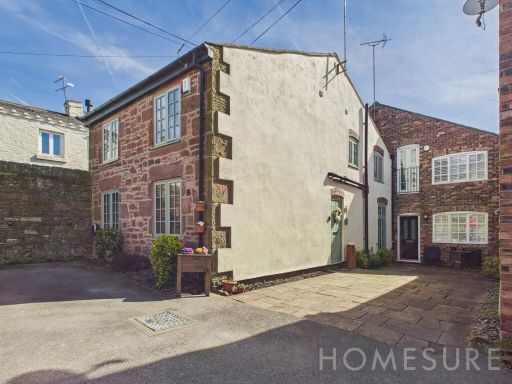 3 bedroom end of terrace house for sale in Churchward Court, Woolton, L25 — £399,950 • 3 bed • 2 bath • 912 ft²
3 bedroom end of terrace house for sale in Churchward Court, Woolton, L25 — £399,950 • 3 bed • 2 bath • 912 ft²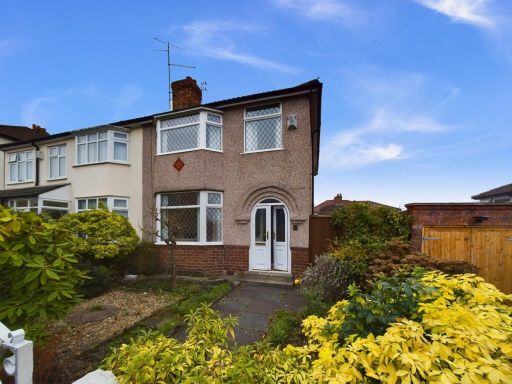 3 bedroom semi-detached house for sale in Rockhill Road, Woolton, Liverpool., L25 — £275,000 • 3 bed • 1 bath • 957 ft²
3 bedroom semi-detached house for sale in Rockhill Road, Woolton, Liverpool., L25 — £275,000 • 3 bed • 1 bath • 957 ft²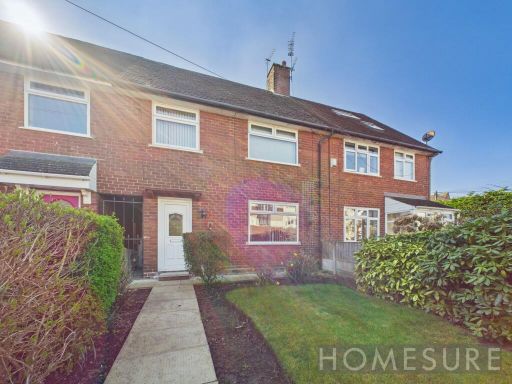 3 bedroom terraced house for sale in Woodvale Road, Woolton, L25 — £210,000 • 3 bed • 1 bath • 811 ft²
3 bedroom terraced house for sale in Woodvale Road, Woolton, L25 — £210,000 • 3 bed • 1 bath • 811 ft²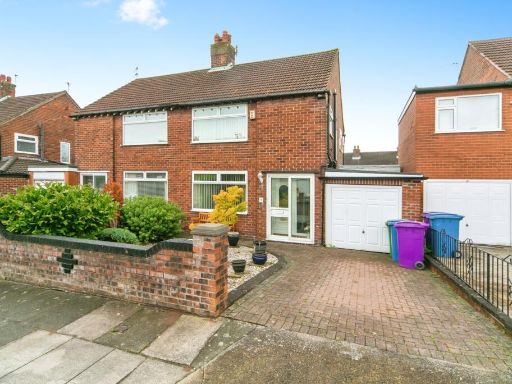 3 bedroom semi-detached house for sale in Millcroft Road, Liverpool, Merseyside, L25 — £260,000 • 3 bed • 2 bath • 1105 ft²
3 bedroom semi-detached house for sale in Millcroft Road, Liverpool, Merseyside, L25 — £260,000 • 3 bed • 2 bath • 1105 ft²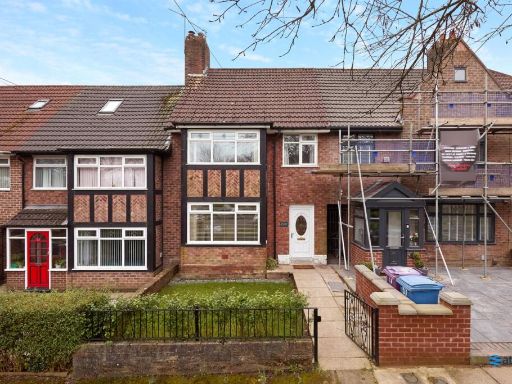 3 bedroom terraced house for sale in School Lane, Woolton, L25 — £260,000 • 3 bed • 1 bath • 758 ft²
3 bedroom terraced house for sale in School Lane, Woolton, L25 — £260,000 • 3 bed • 1 bath • 758 ft²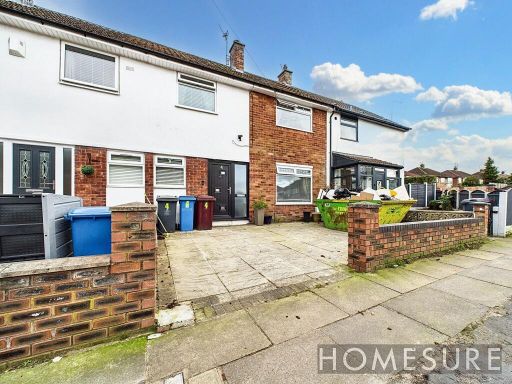 3 bedroom terraced house for sale in Arncliffe Road, Liverpool, L25 — £225,000 • 3 bed • 2 bath • 1044 ft²
3 bedroom terraced house for sale in Arncliffe Road, Liverpool, L25 — £225,000 • 3 bed • 2 bath • 1044 ft²