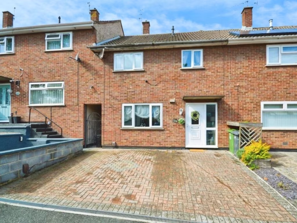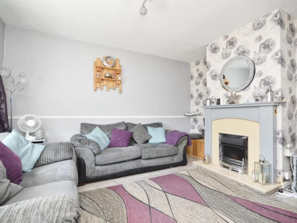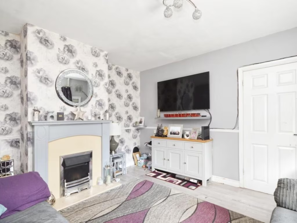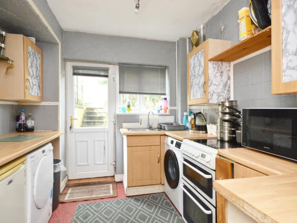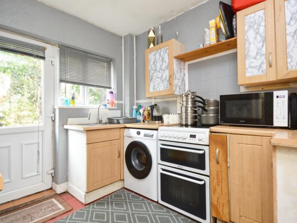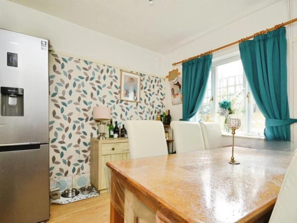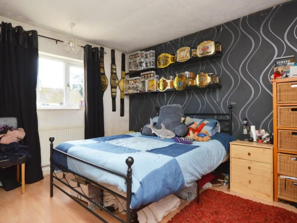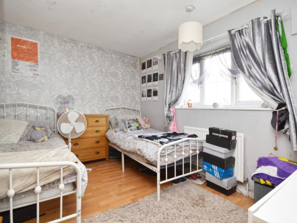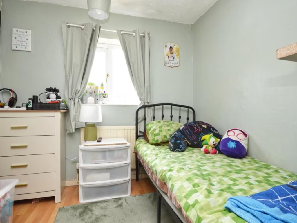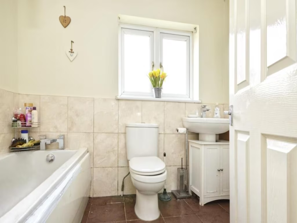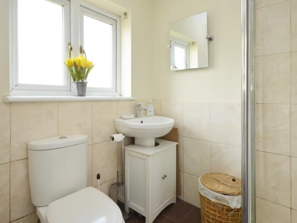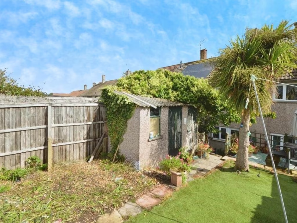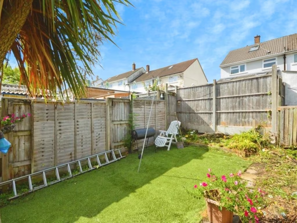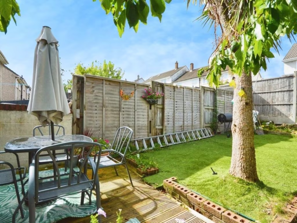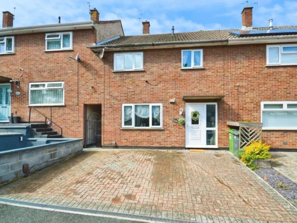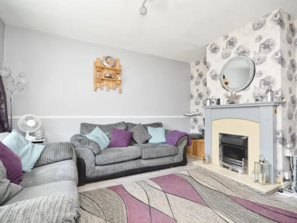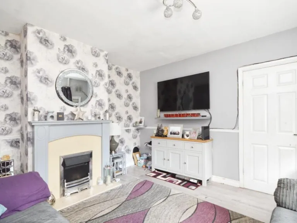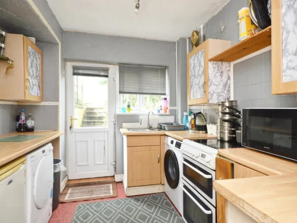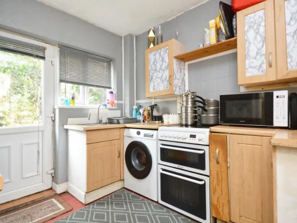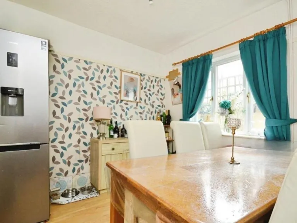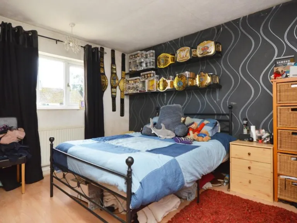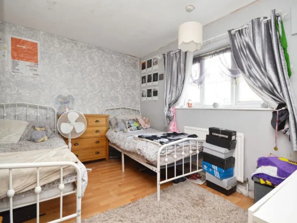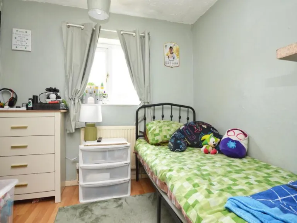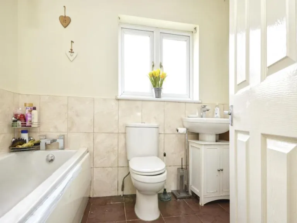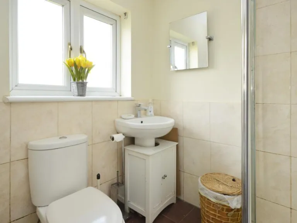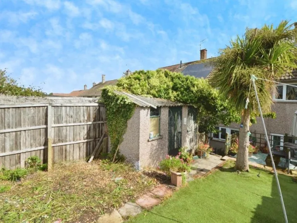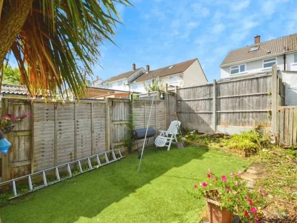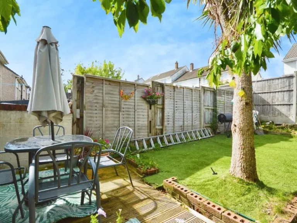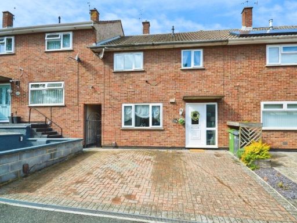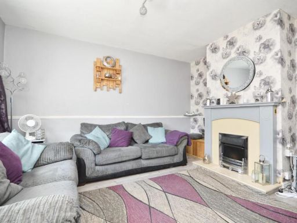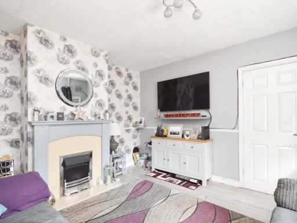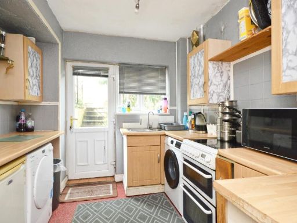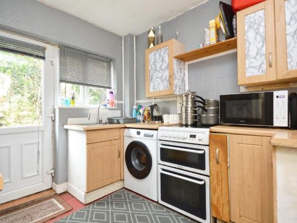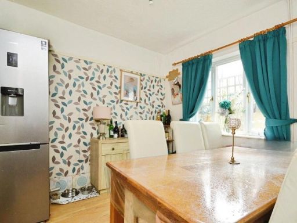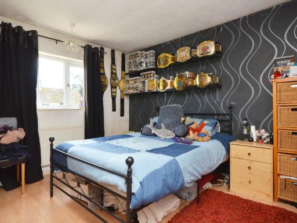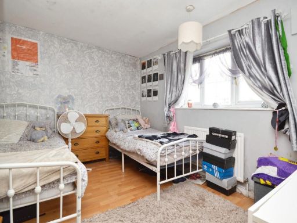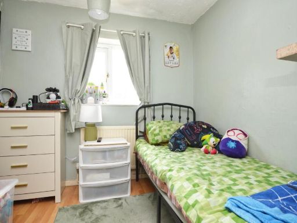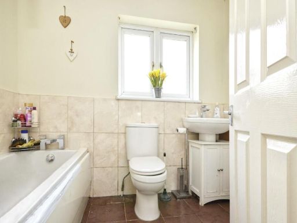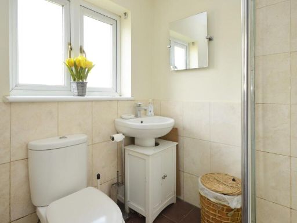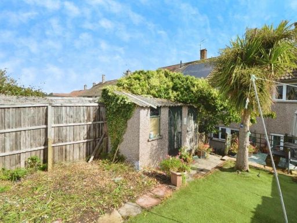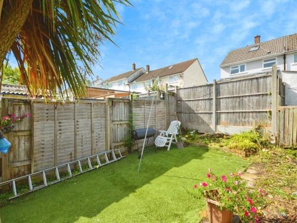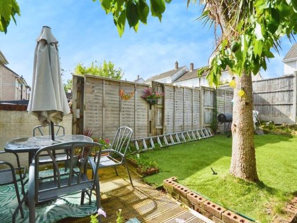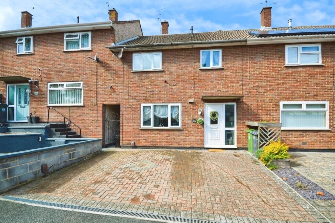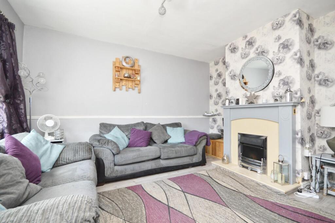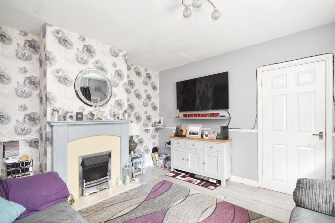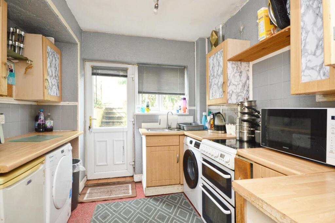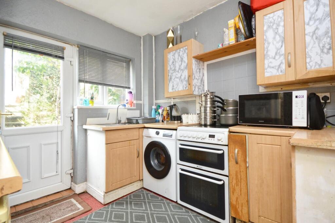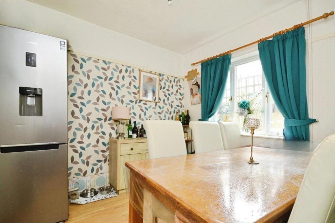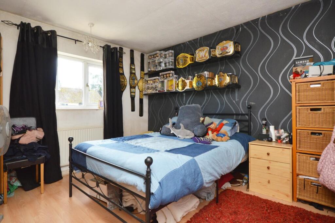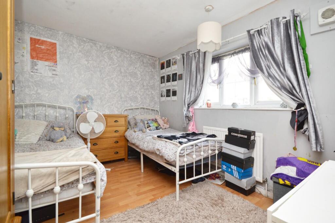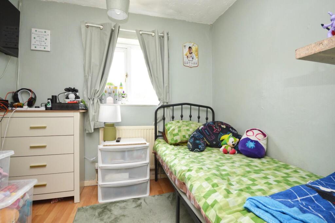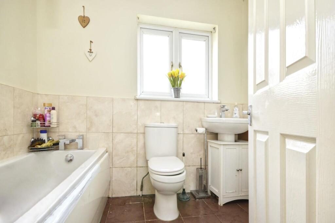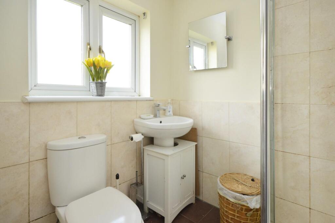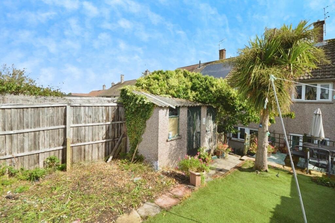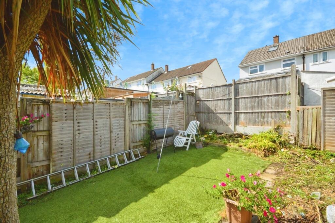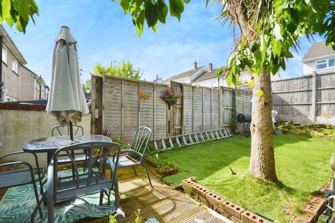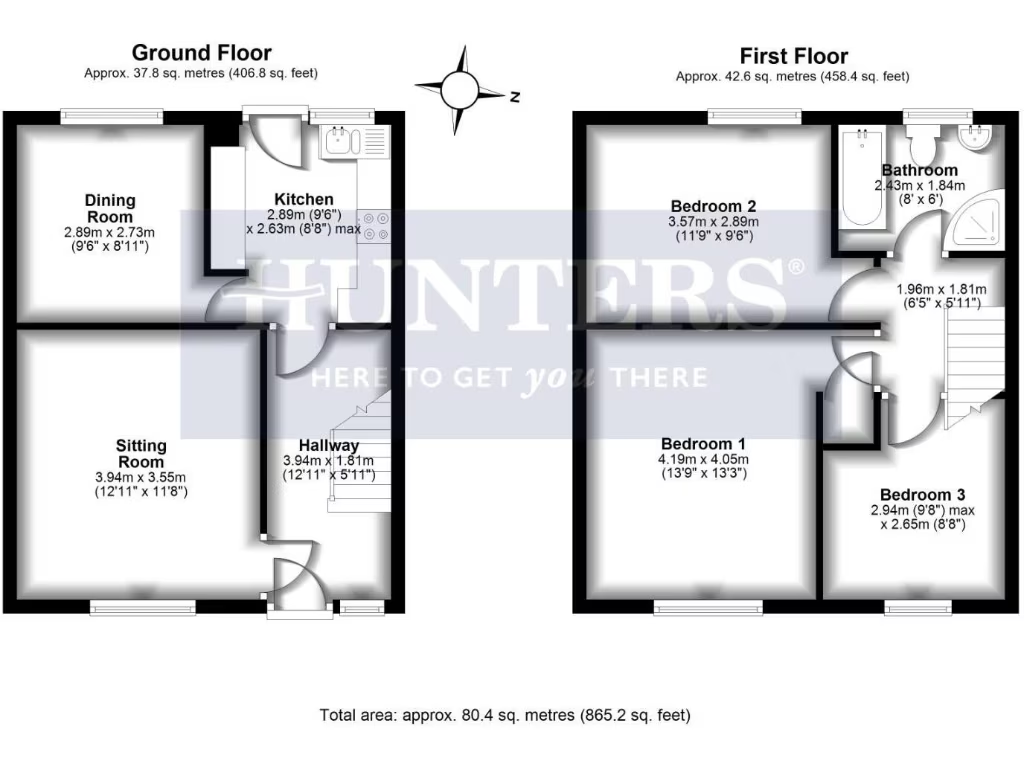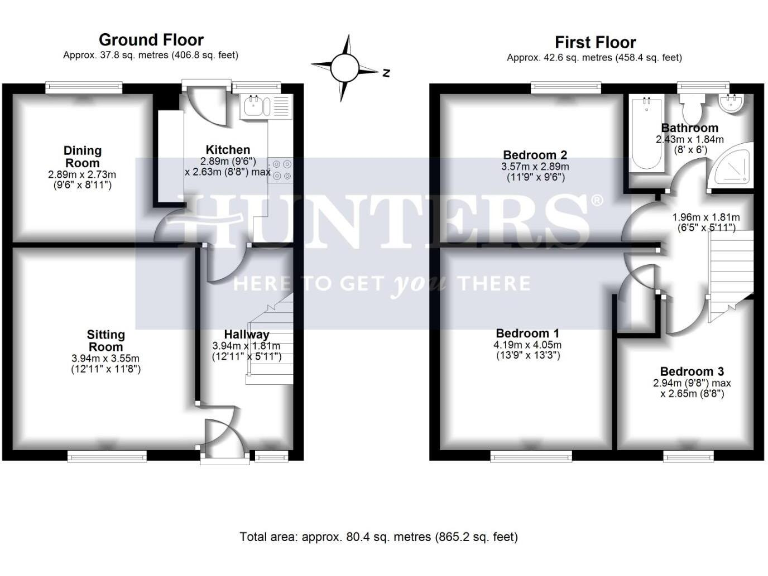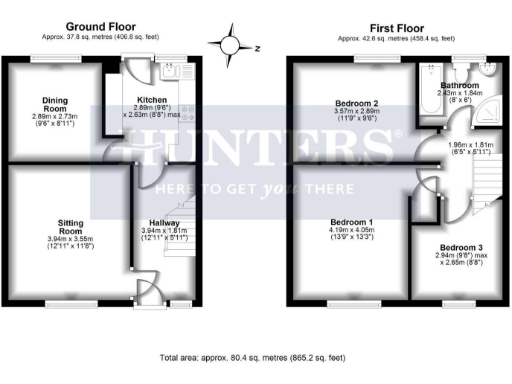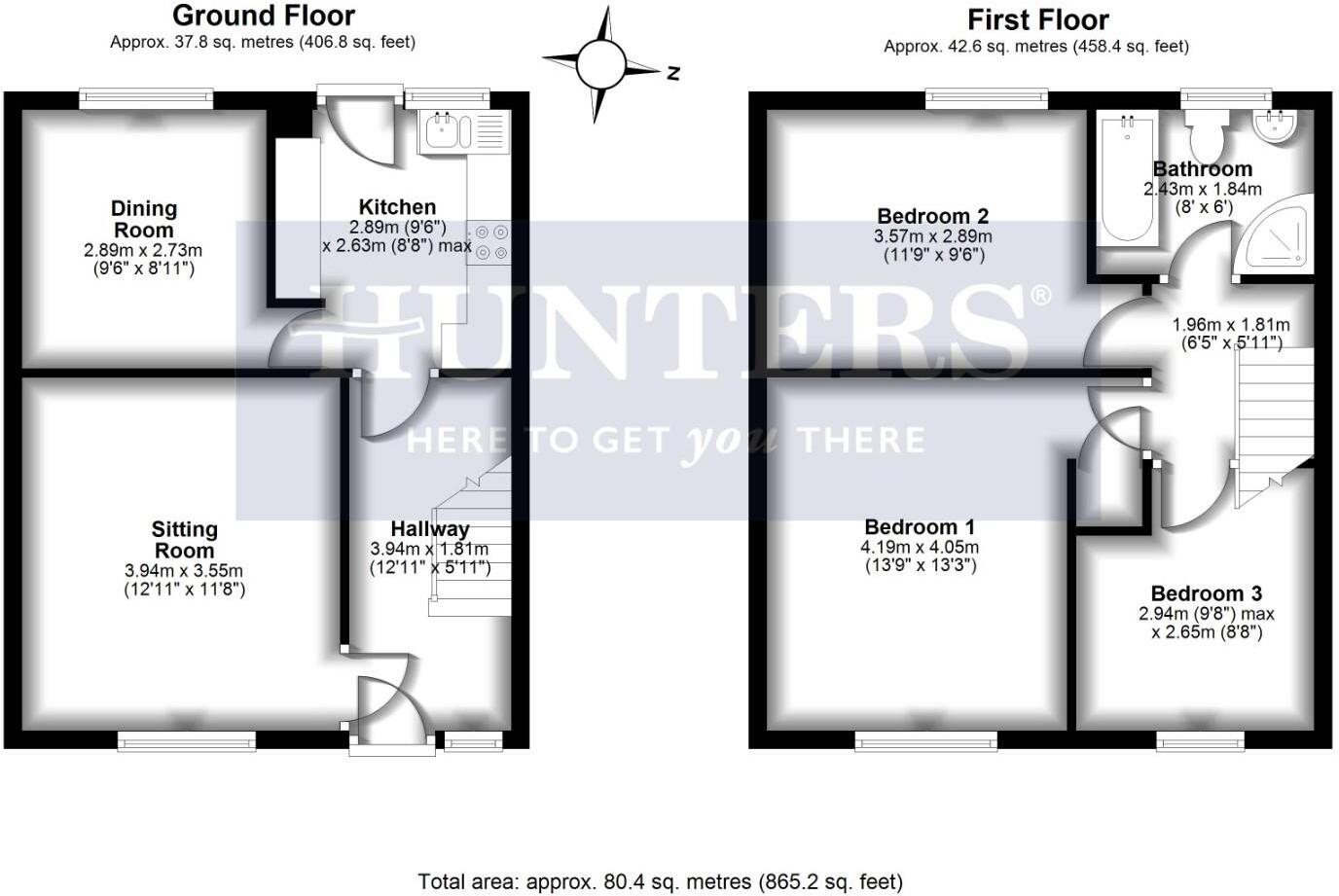Summary - 236 STURMINSTER ROAD BRISTOL BS14 8EP
3 bed 1 bath Terraced
Affordable three-bed terrace with parking — ideal for first-time buyers or investors ready to improve value..
Freehold mid-terrace three-bedroom house
Driveway with off-street parking for one to two cars
Double-glazed windows; mains gas boiler and radiators
Small enclosed rear garden, suitable for outdoor seating
Average internal size (approx. 865 sq ft), two reception rooms
Area very deprived with higher-than-average crime rates
Walls likely uninsulated (as built cavity wall) — energy work needed
Requires cosmetic updating; scope for value-adding refurbishment
A practical three-bedroom mid-terraced home offered freehold and priced attractively for first-time buyers or investors. The layout includes a front lounge, separate dining room, kitchen with garden access and a family bathroom upstairs — all arranged over two storeys in a straightforward, easy-to-use plan.
Key strengths are immediate off-street driveway parking, double-glazed windows, mains gas central heating and fast broadband/mobile signal ideal for working from home. Nearby good primary and secondary schools, local shops and bus links make daily life convenient and support family living or rental demand.
The house is average sized internally and presents scope for cosmetic updating and modest improvements to add value — simple projects such as kitchen/bathroom refreshes, external kerb-appeal works and upgrading wall insulation where absent are realistic. The enclosed rear garden is small but usable for outdoor dining and child play.
Be clear about local context: the area is classified as very deprived with higher crime levels than average. The property appears structurally typical of a 1950s–1960s terrace but likely requires cosmetic modernisation and energy-efficiency improvements. This home will suit buyers seeking an affordable entry into the market or investors prepared to manage refurbishment and lettings in a challenging but convenient location.
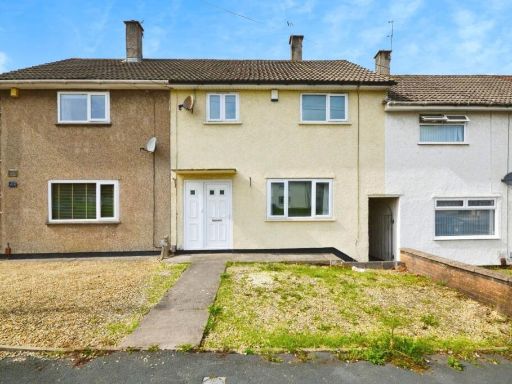 3 bedroom terraced house for sale in Sturminster Road, Stockwood, Bristol, BS14 — £270,000 • 3 bed • 1 bath • 869 ft²
3 bedroom terraced house for sale in Sturminster Road, Stockwood, Bristol, BS14 — £270,000 • 3 bed • 1 bath • 869 ft²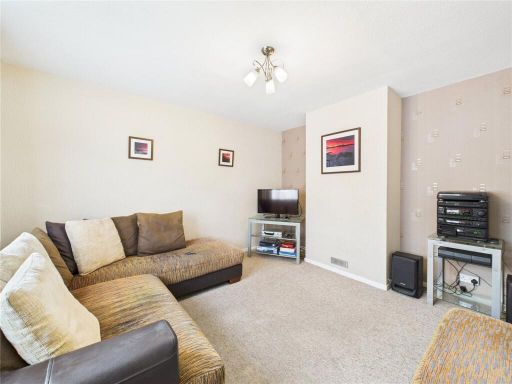 3 bedroom terraced house for sale in Bowring Close, Bristol, BS13 — £250,000 • 3 bed • 1 bath • 792 ft²
3 bedroom terraced house for sale in Bowring Close, Bristol, BS13 — £250,000 • 3 bed • 1 bath • 792 ft²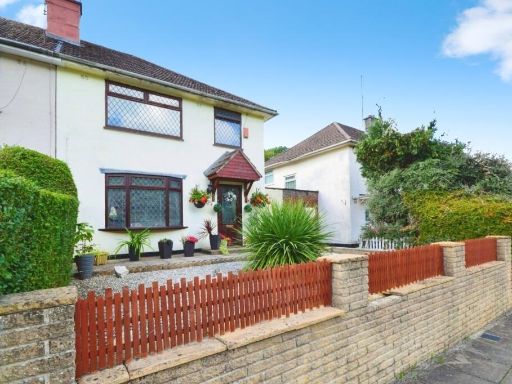 3 bedroom semi-detached house for sale in Sturminster Road, Bristol, BS14 — £290,000 • 3 bed • 1 bath • 952 ft²
3 bedroom semi-detached house for sale in Sturminster Road, Bristol, BS14 — £290,000 • 3 bed • 1 bath • 952 ft²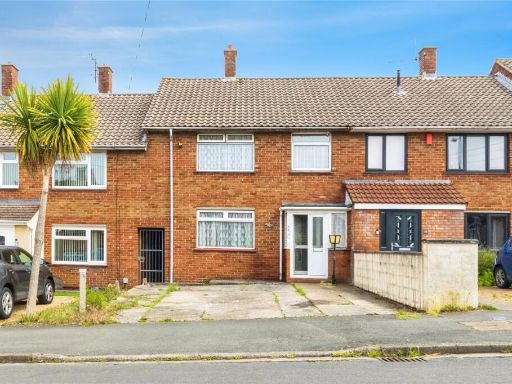 3 bedroom terraced house for sale in Lampton Avenue, Bristol, BS13 — £270,000 • 3 bed • 1 bath • 741 ft²
3 bedroom terraced house for sale in Lampton Avenue, Bristol, BS13 — £270,000 • 3 bed • 1 bath • 741 ft²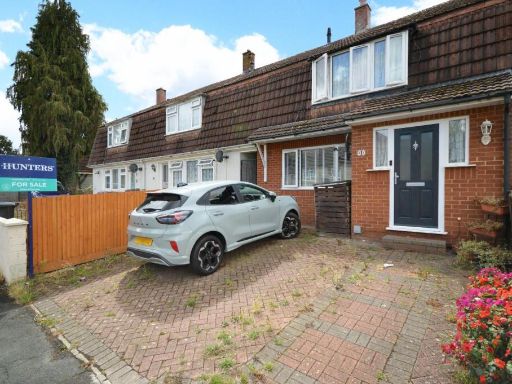 3 bedroom terraced house for sale in Wroughton Drive, Bristol, BS13 — £270,000 • 3 bed • 1 bath • 963 ft²
3 bedroom terraced house for sale in Wroughton Drive, Bristol, BS13 — £270,000 • 3 bed • 1 bath • 963 ft²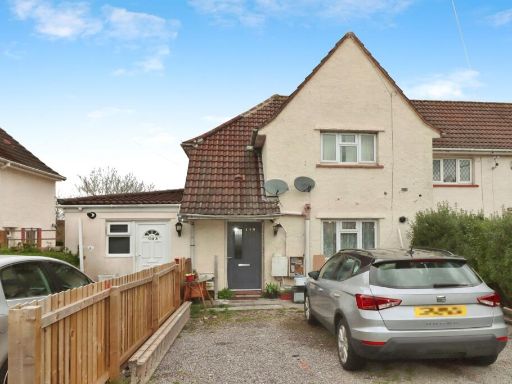 3 bedroom terraced house for sale in Whitefield Road, Bristol, BS5 — £290,000 • 3 bed • 1 bath • 840 ft²
3 bedroom terraced house for sale in Whitefield Road, Bristol, BS5 — £290,000 • 3 bed • 1 bath • 840 ft²