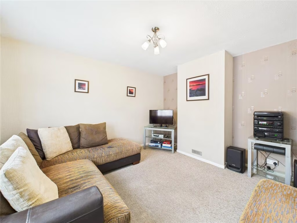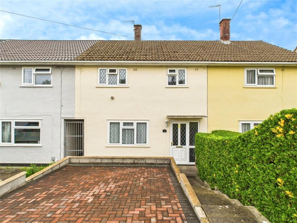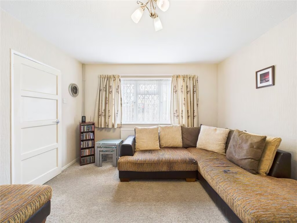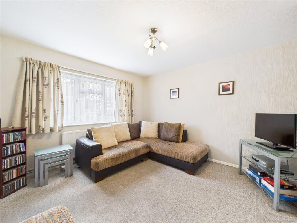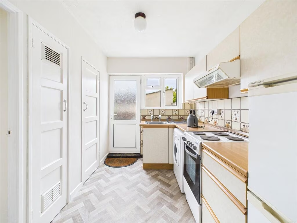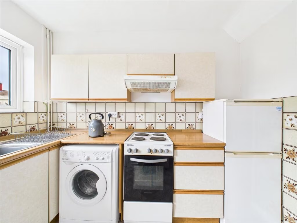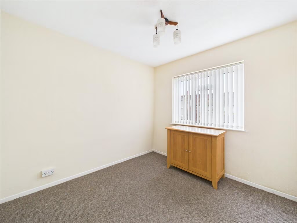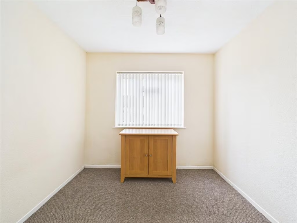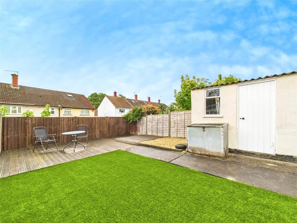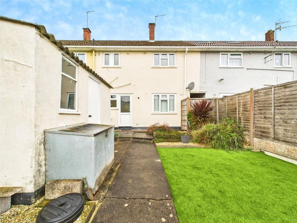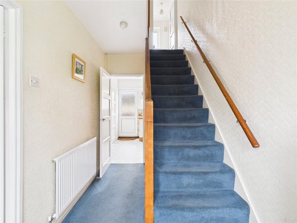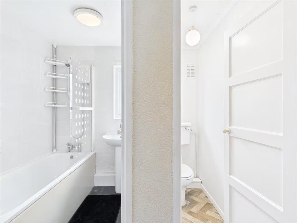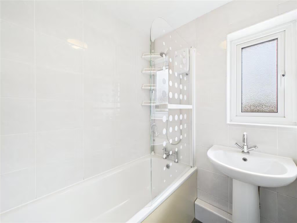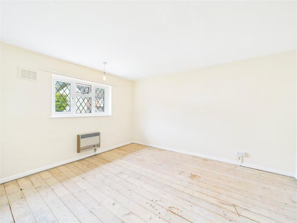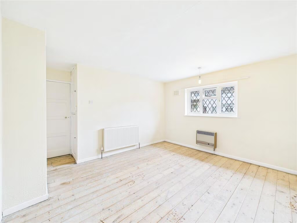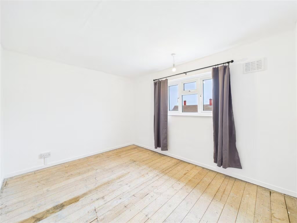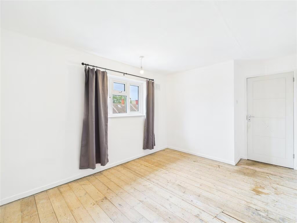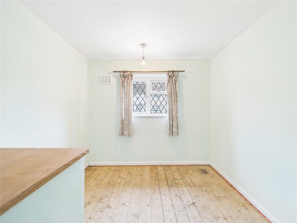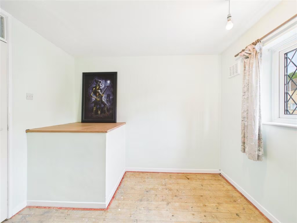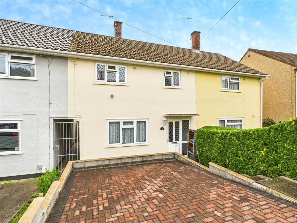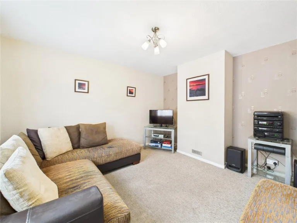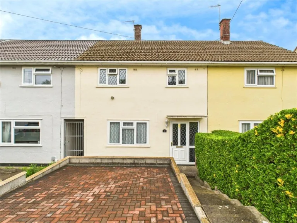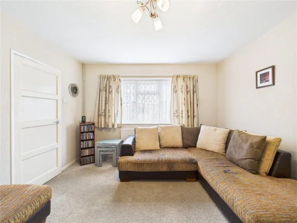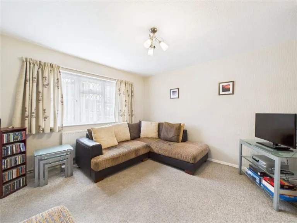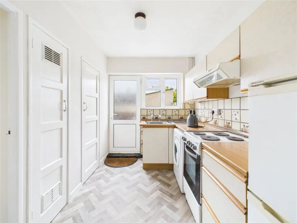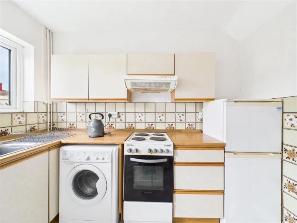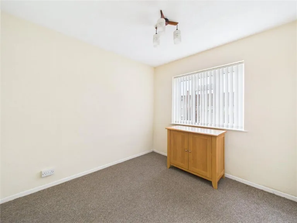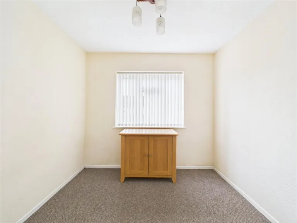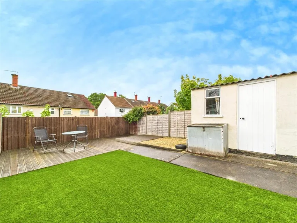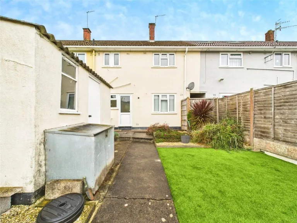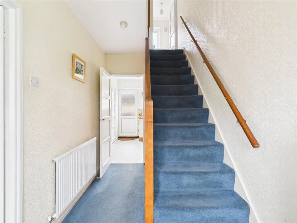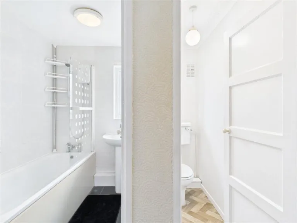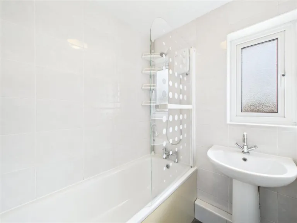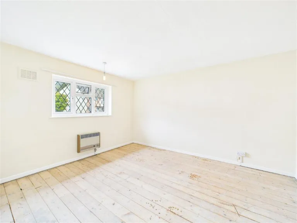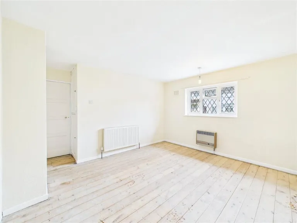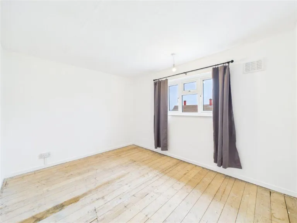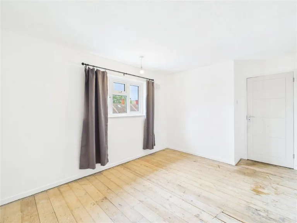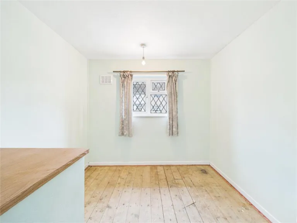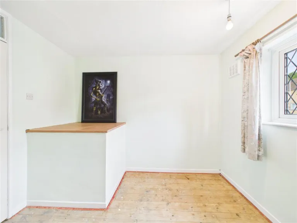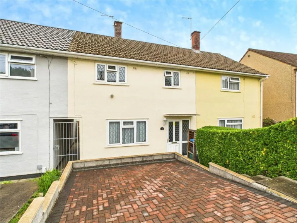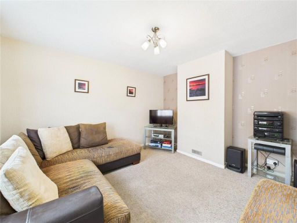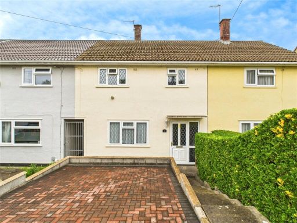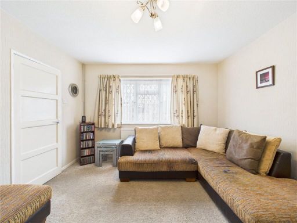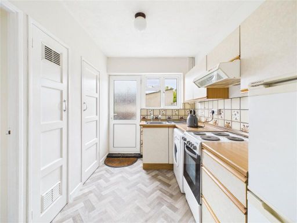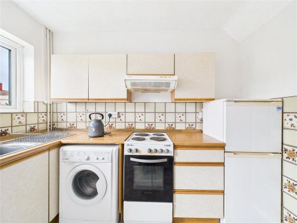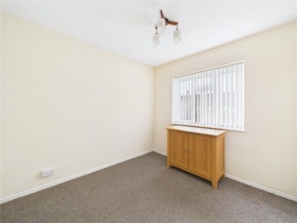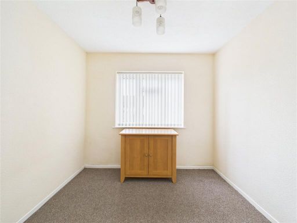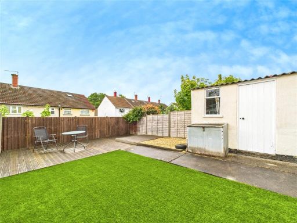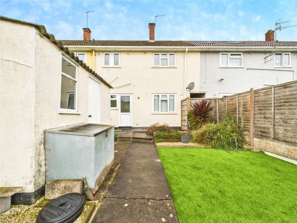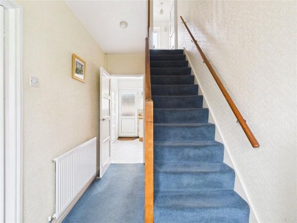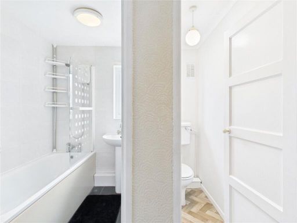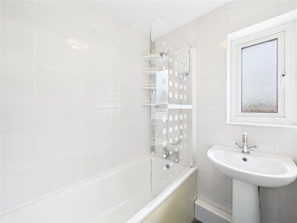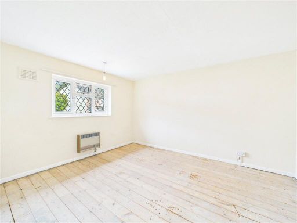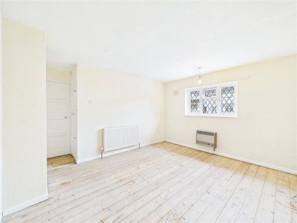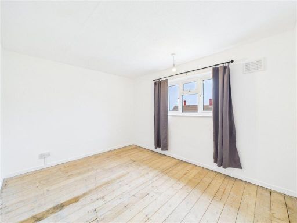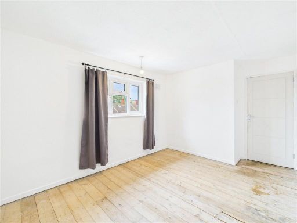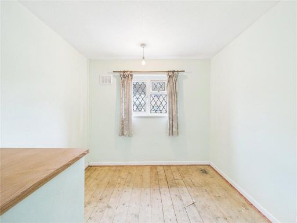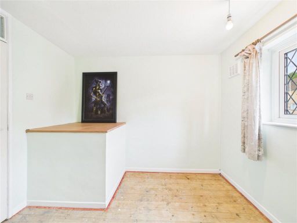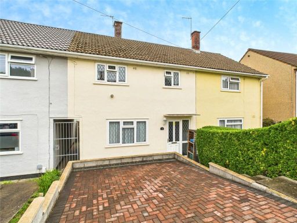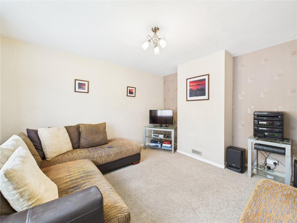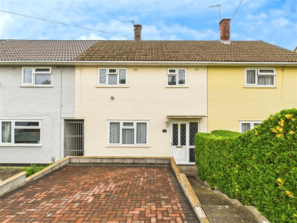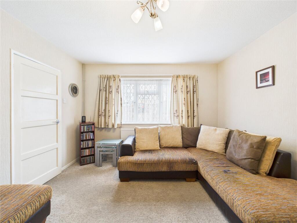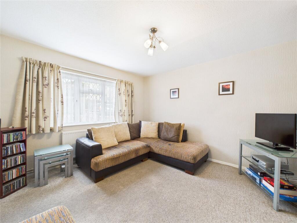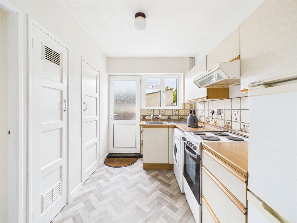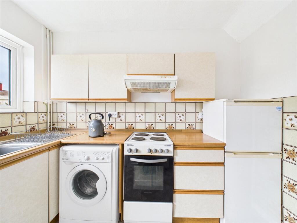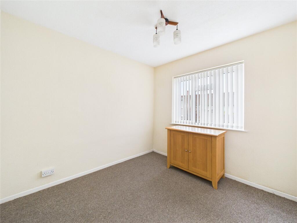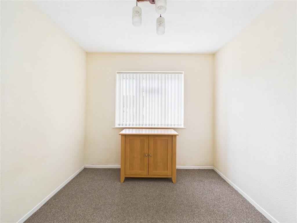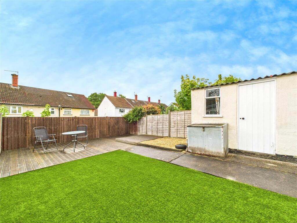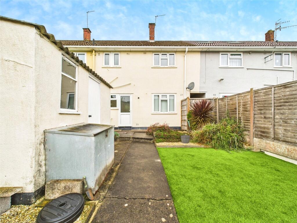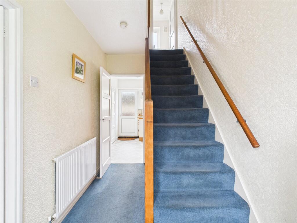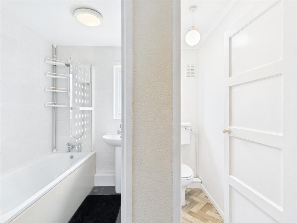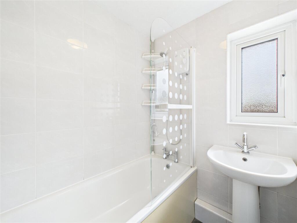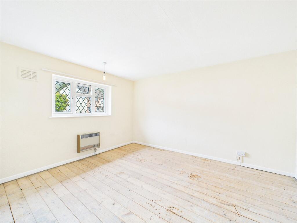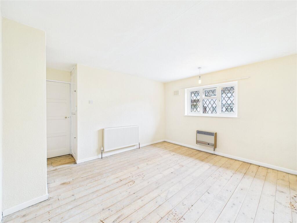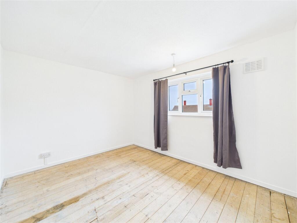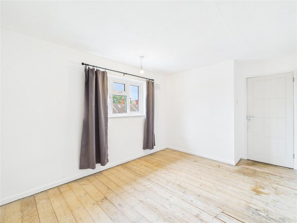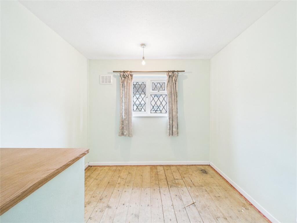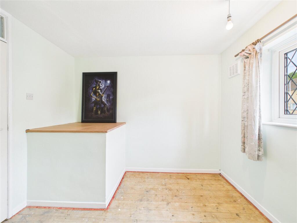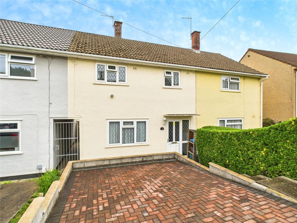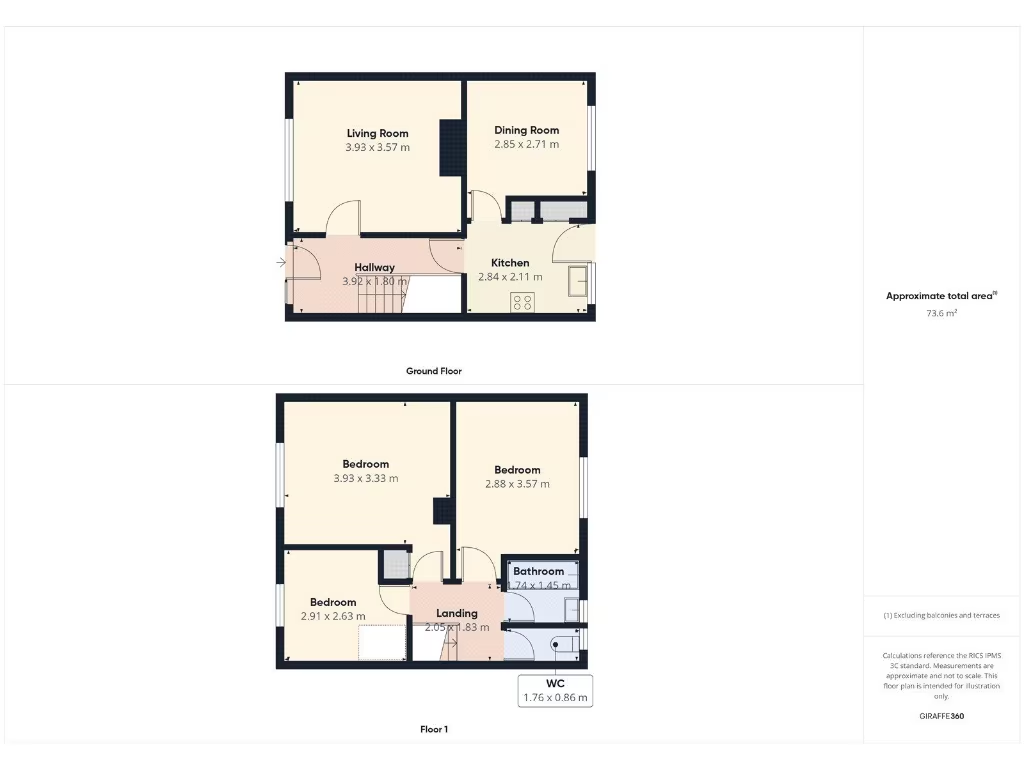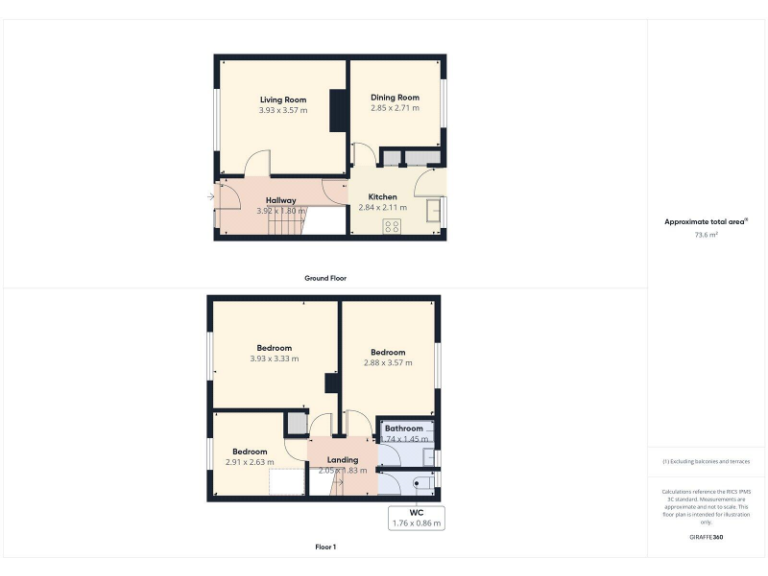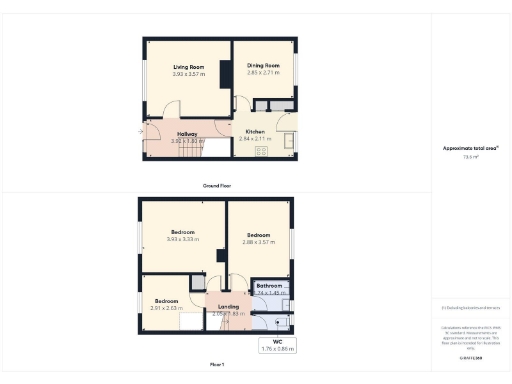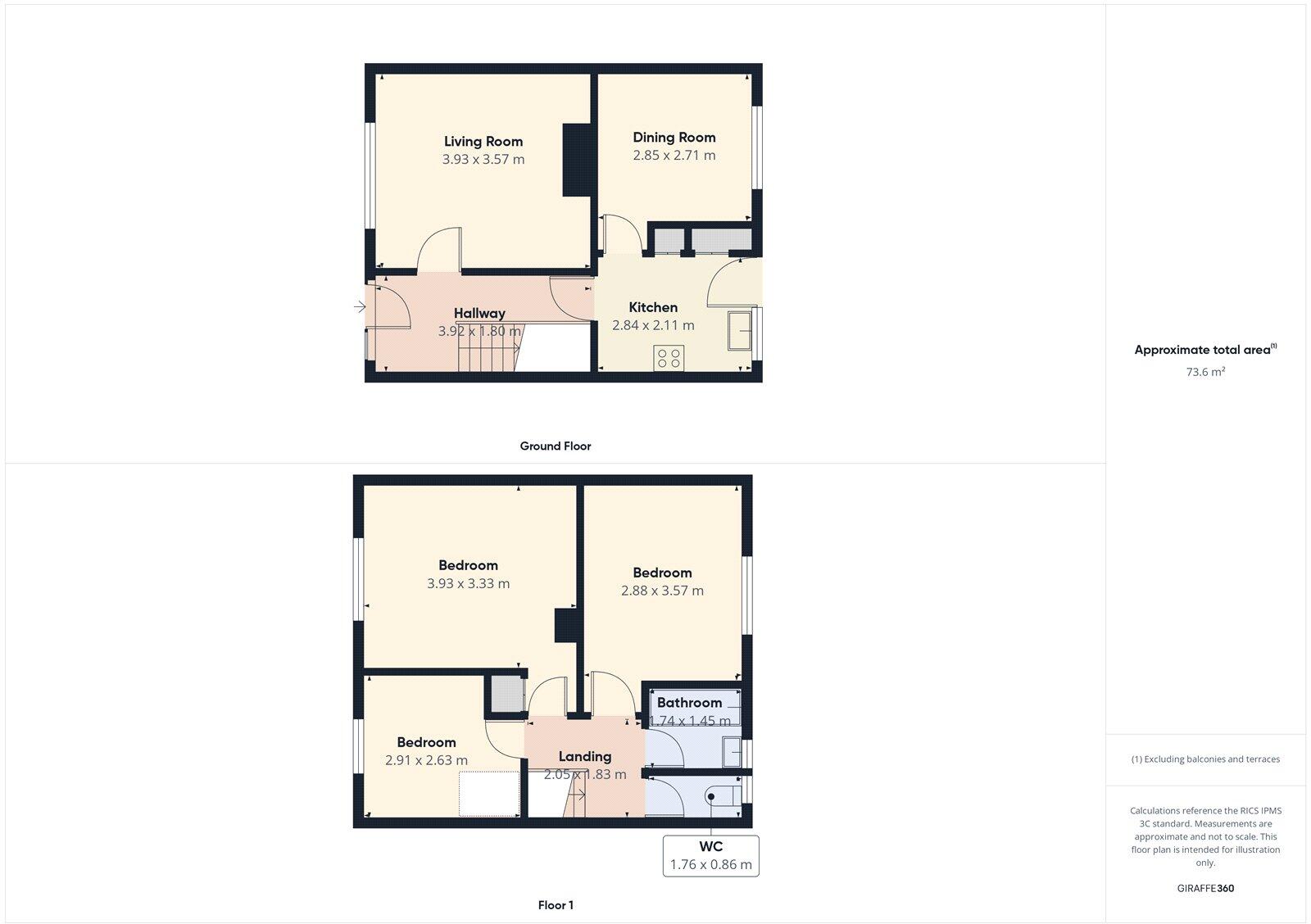Summary - 3 BOWRING CLOSE BRISTOL BS13 0DH
3 bed 1 bath Terraced
Affordable three-bedroom terraced house with garden, driveway and clear renovation potential..
Three bedrooms across two storeys, compact 792 sqft
This three-bedroom mid-terrace offers practical family living with off-street parking, a private rear garden and useful outbuilding. The ground floor has two reception rooms that flow from living to dining space, while upstairs provides three bedrooms, a separate WC and a family bathroom — all arranged over a compact 792 sqft footprint.
The property is freehold and connected with modern conveniences including mains gas central heating, double glazing and FTTP broadband. Its driveway and patio extend the usable space outside, and nearby green areas and several well-rated primary and secondary schools make it suitable for young families seeking local amenities.
The house is a clear renovation opportunity rather than a finished move-in home. It is a system-built 1950s property with assumed lack of wall insulation, an EPC rating of D and dated internal decor; buyers should budget for improvements (insulation, redecoration and likely kitchen/bath upgrades). The area is classified as very deprived with very high local crime rates — important considerations for buyers prioritising safety and long-term resale.
Practical facts to check: the property sits in a postcode with long-term flood risk planning flagged (no historical flooding recorded), council tax band B (relatively low), and no listed-building or conservation restrictions. A survey is recommended to confirm structural condition, insulation, damp and services before purchase.
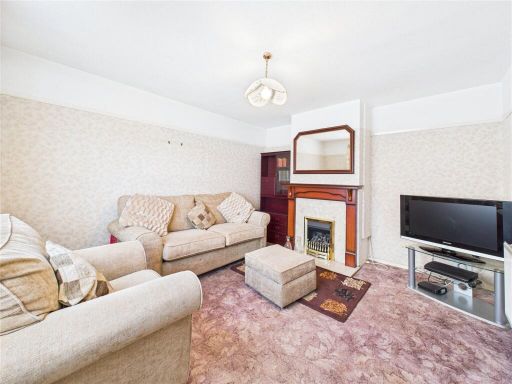 3 bedroom terraced house for sale in Crosscombe Drive, Bristol, BS13 — £235,000 • 3 bed • 1 bath • 800 ft²
3 bedroom terraced house for sale in Crosscombe Drive, Bristol, BS13 — £235,000 • 3 bed • 1 bath • 800 ft²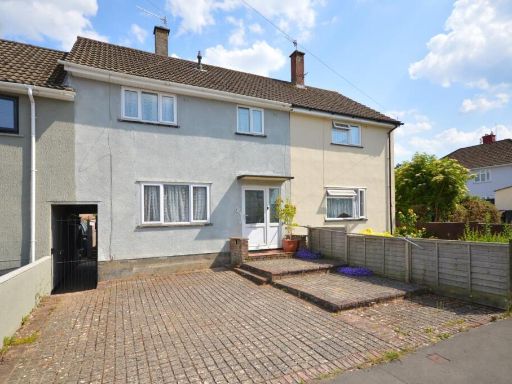 3 bedroom terraced house for sale in Sheepscroft, Bristol, BS13 — £240,000 • 3 bed • 1 bath • 840 ft²
3 bedroom terraced house for sale in Sheepscroft, Bristol, BS13 — £240,000 • 3 bed • 1 bath • 840 ft²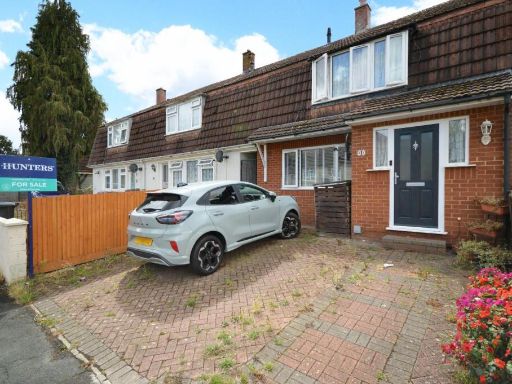 3 bedroom terraced house for sale in Wroughton Drive, Bristol, BS13 — £270,000 • 3 bed • 1 bath • 963 ft²
3 bedroom terraced house for sale in Wroughton Drive, Bristol, BS13 — £270,000 • 3 bed • 1 bath • 963 ft²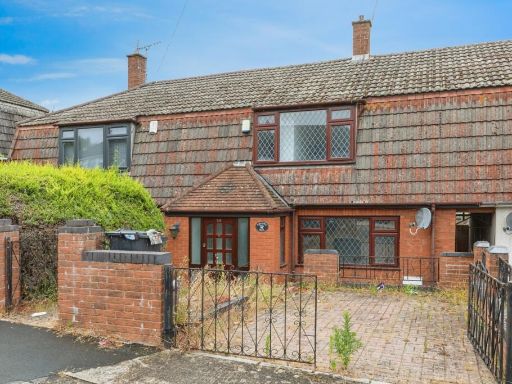 3 bedroom terraced house for sale in Vowell Close, Bristol, BS13 — £280,000 • 3 bed • 1 bath • 672 ft²
3 bedroom terraced house for sale in Vowell Close, Bristol, BS13 — £280,000 • 3 bed • 1 bath • 672 ft²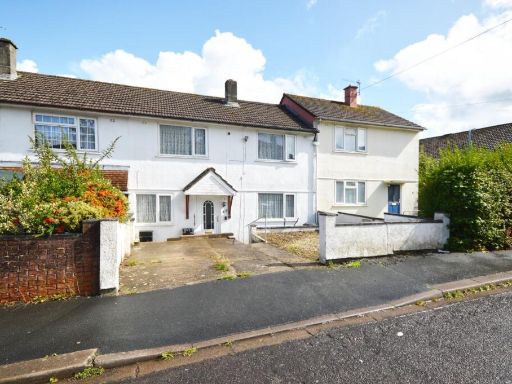 3 bedroom detached house for sale in Honey Garston Road, Bristol, BS13 9LT, BS13 — £260,000 • 3 bed • 1 bath • 888 ft²
3 bedroom detached house for sale in Honey Garston Road, Bristol, BS13 9LT, BS13 — £260,000 • 3 bed • 1 bath • 888 ft²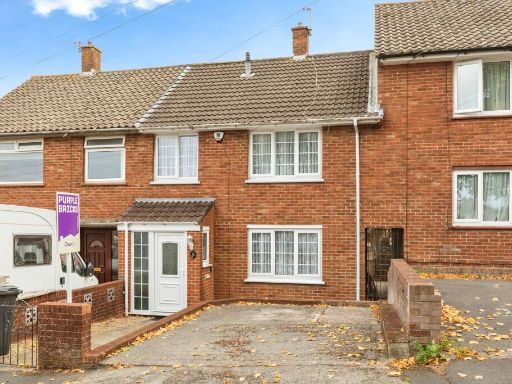 3 bedroom terraced house for sale in Fair Furlong, Bristol, BS13 — £265,000 • 3 bed • 1 bath • 849 ft²
3 bedroom terraced house for sale in Fair Furlong, Bristol, BS13 — £265,000 • 3 bed • 1 bath • 849 ft²