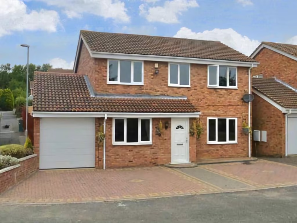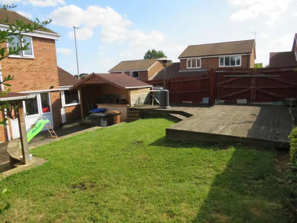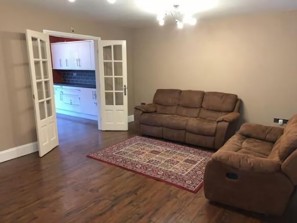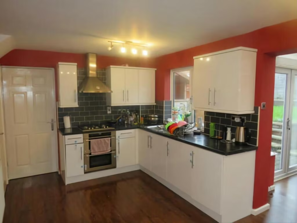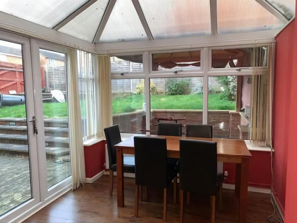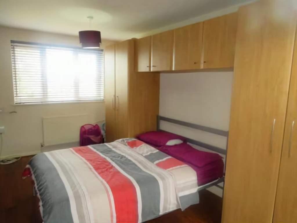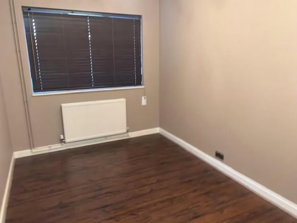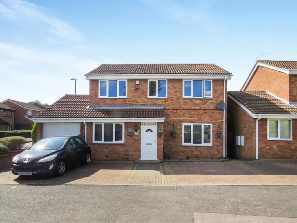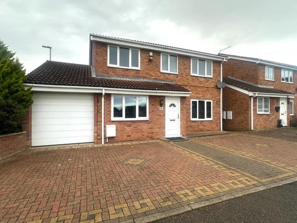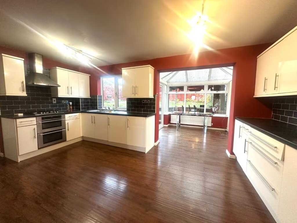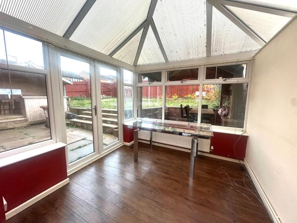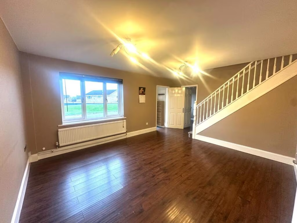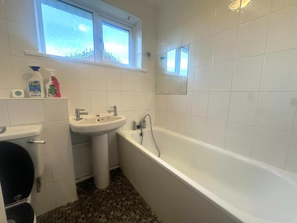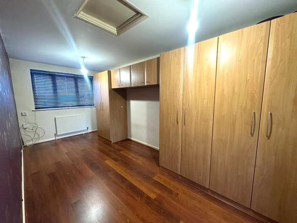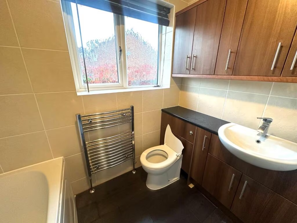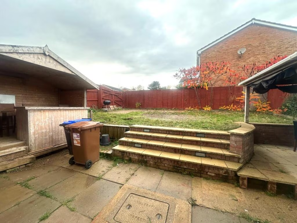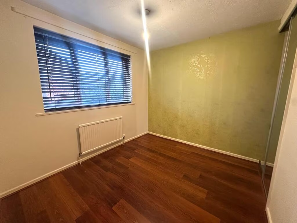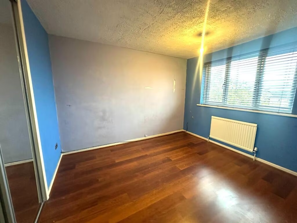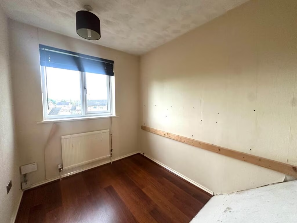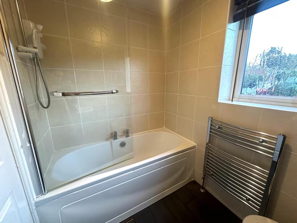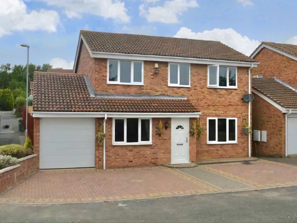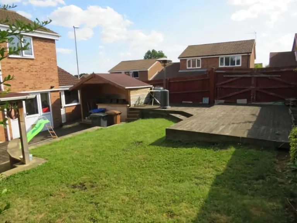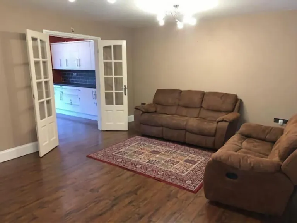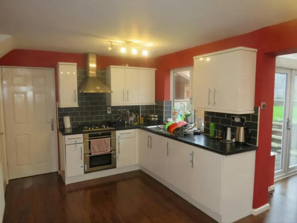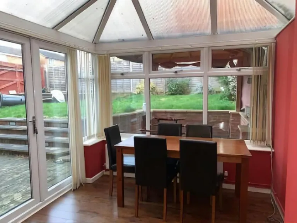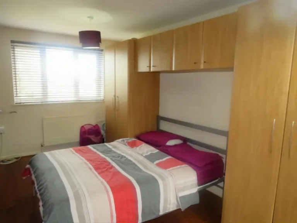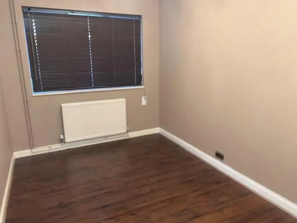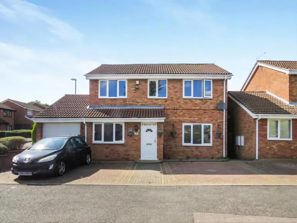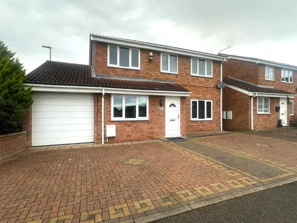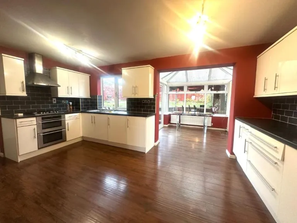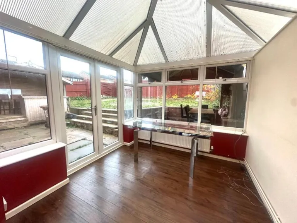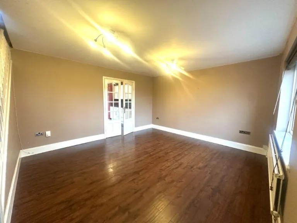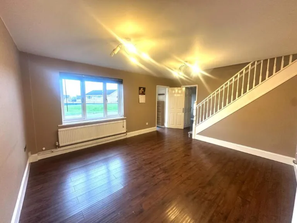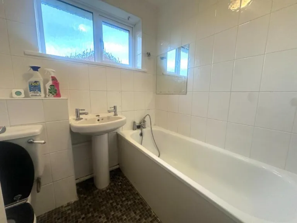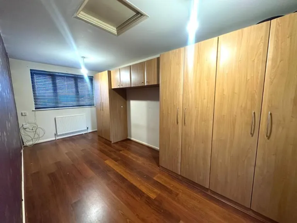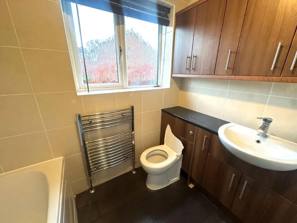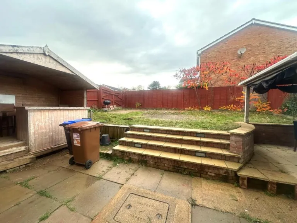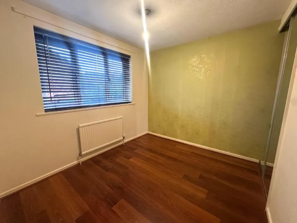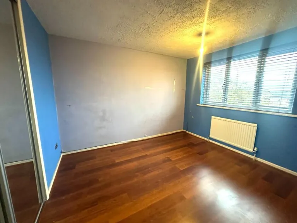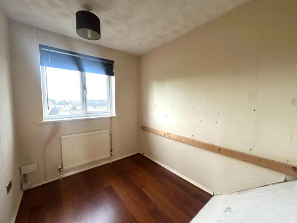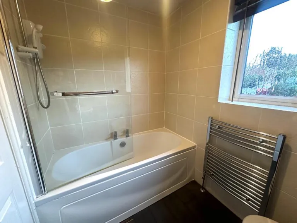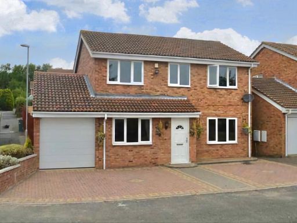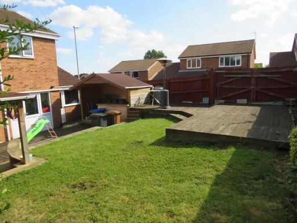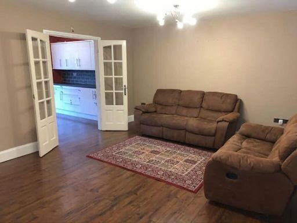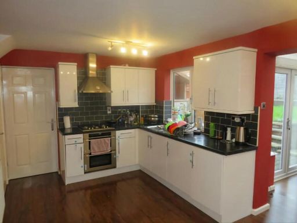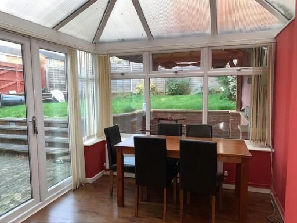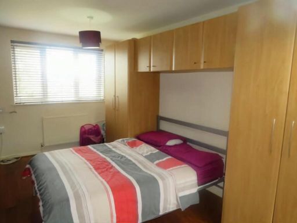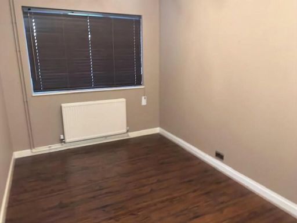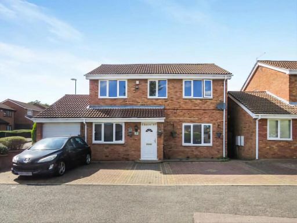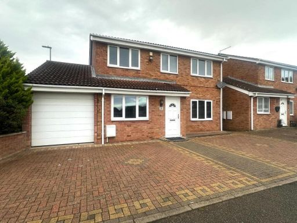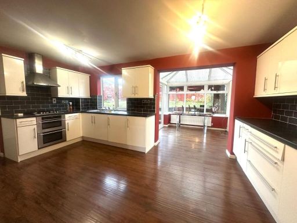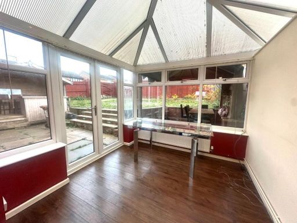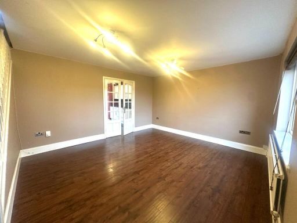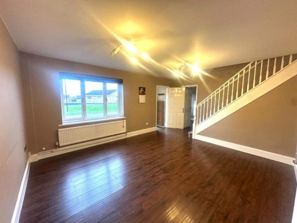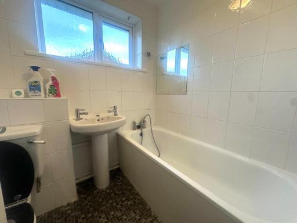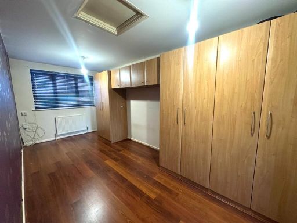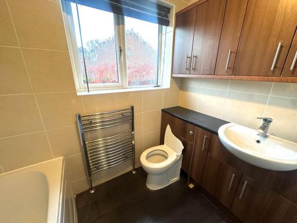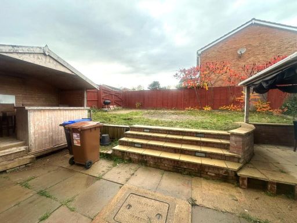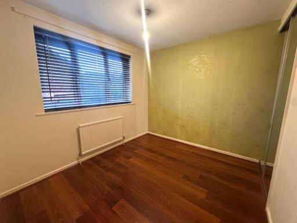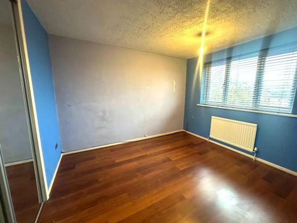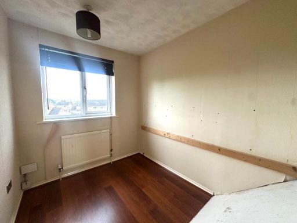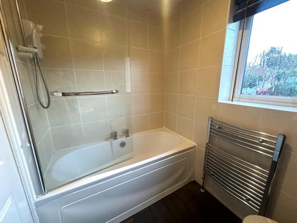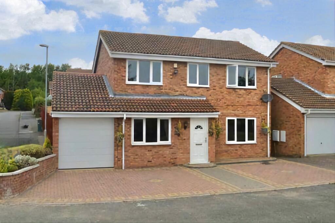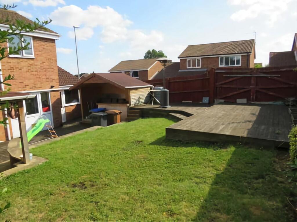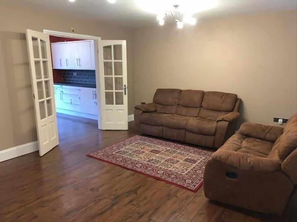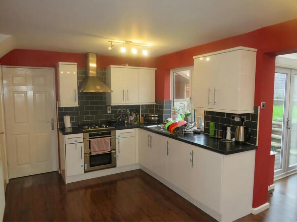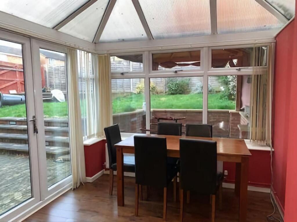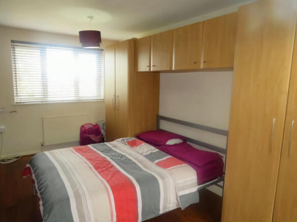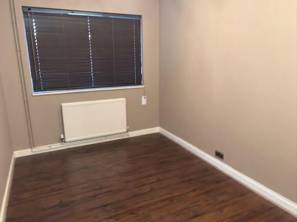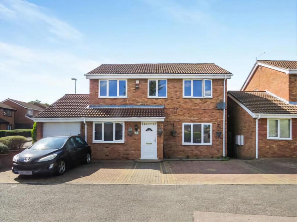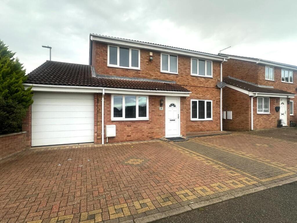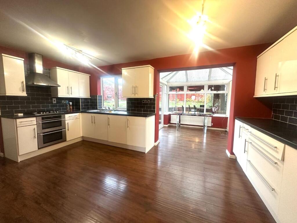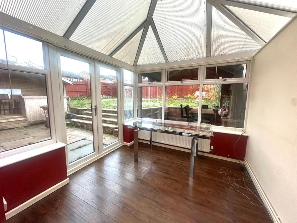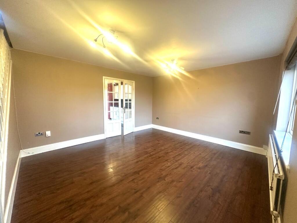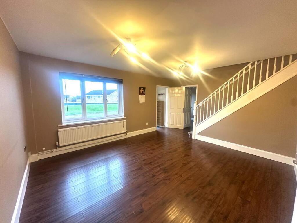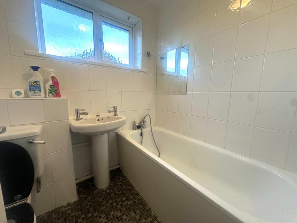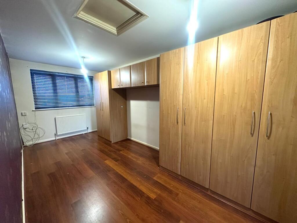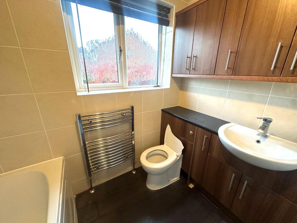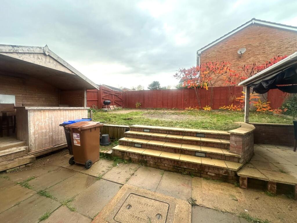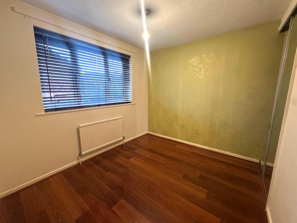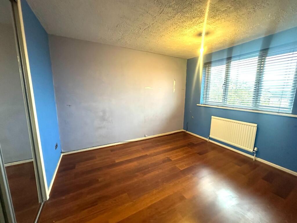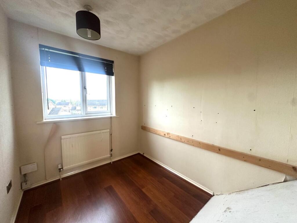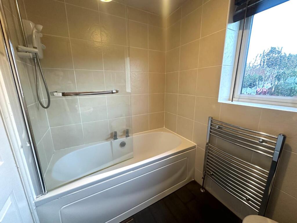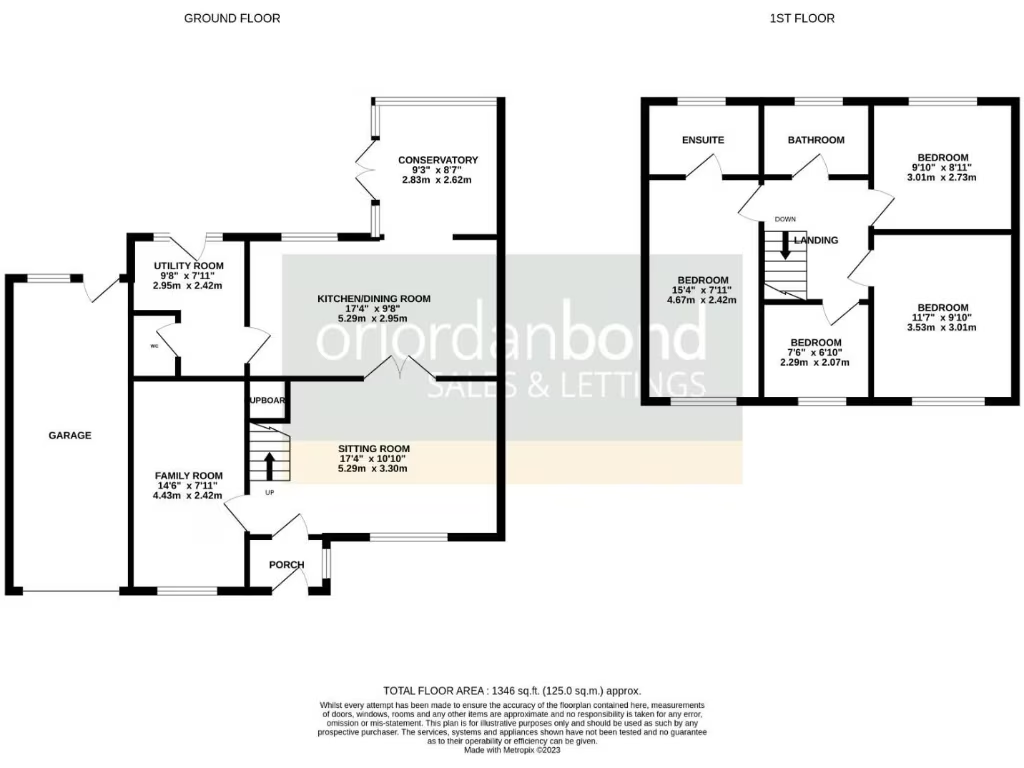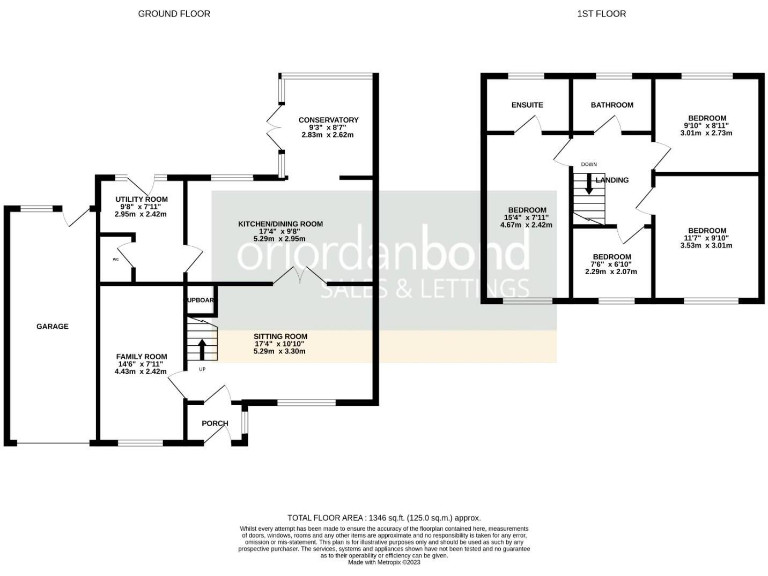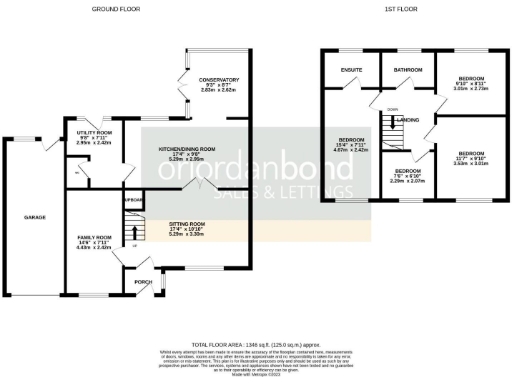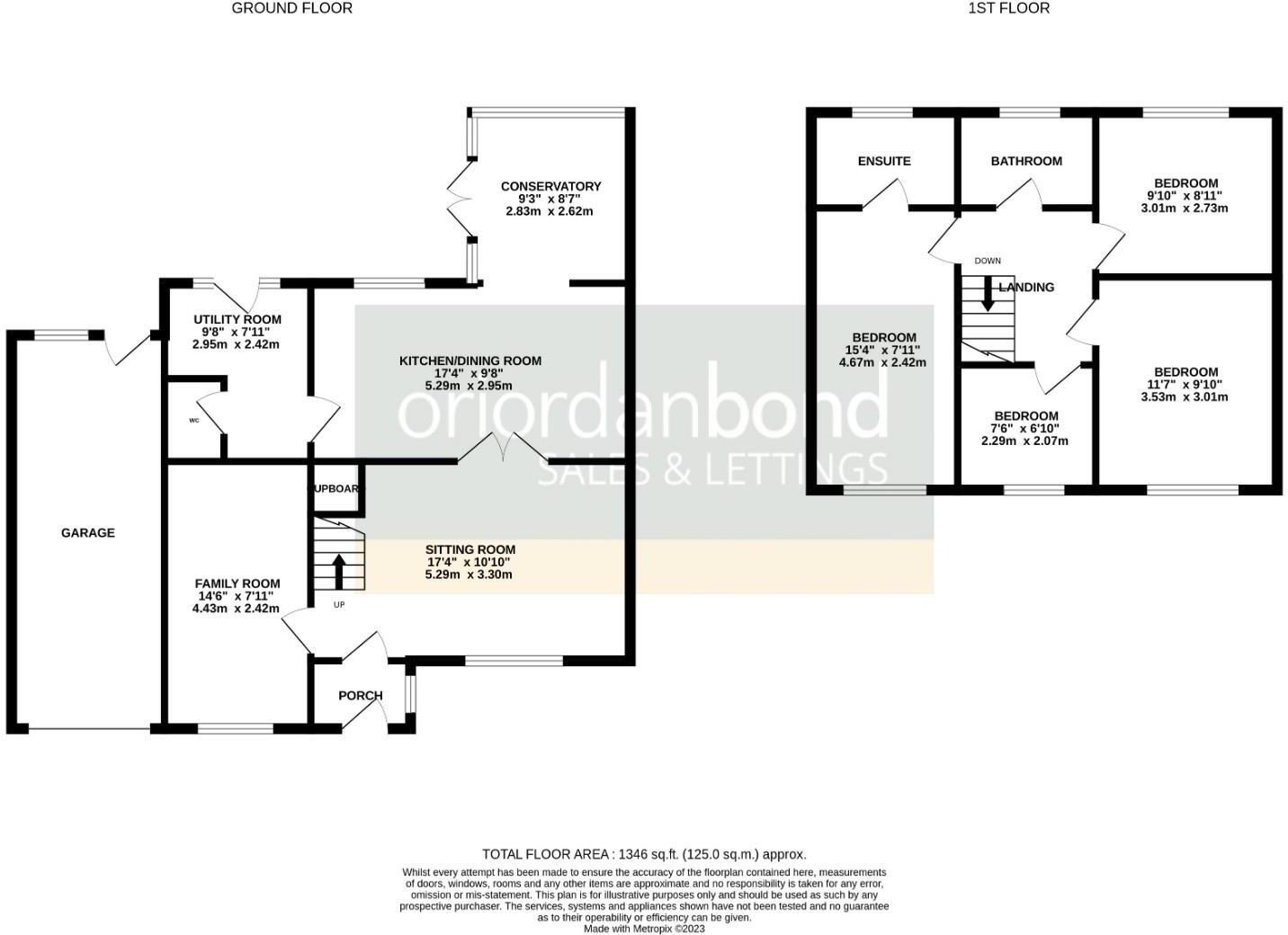Summary - 20 MAPPERLEY DRIVE NORTHAMPTON NN3 9UF
4 bed 2 bath Detached
Spacious cul-de-sac property with landscaped entertaining garden and ample parking.
Four bedrooms with en-suite to master; family bathroom also on first floor|Open-plan kitchen/dining leading to conservatory and garden|Landscaped rear garden with deck, bar and pergola for entertaining|Block-paved driveway for three cars plus tandem-length garage|Fourth bedroom is small — better as a study or nursery|Built 1976–82; some buyers may want to modernise interiors|Double glazing present but installation date unknown|Freehold, no onward chain; council tax band C
This detached four-bedroom home on Mapperley Drive offers practical family living in a quiet Wakes Meadow cul-de-sac. The ground floor has two reception rooms, an open-plan kitchen/dining area that flows into a conservatory, plus a utility and cloakroom — useful for busy family routines. The tandem garage and block-paved driveway provide generous off-street parking for multiple cars.
Upstairs the master bedroom benefits from an en-suite shower room; three further bedrooms and a family bathroom complete the first floor. Bedroom sizes vary, with the fourth bedroom notably smaller and best suited as a study, nursery or occasional guest room. The property measures about 1,346 sq ft and was built in the late 1970s/early 1980s, so some buyers may wish to update finishes to their taste.
Outside, the rear garden is landscaped and well maintained, featuring a decked seating area, purpose-built bar and a pergola that creates a covered terrace — good for entertaining and family use. Front parking for three cars and the tandem-length garage add practicality, though the garage is long rather than wide, limiting side-by-side parking or larger vehicle storage.
Practical details: the house has mains gas central heating with a boiler and radiators, double glazing (installation date not specified) and is offered freehold with no onward chain. It sits close to Standens Barn Primary School and has easy access to Riverside Retail Park, making it a convenient pick for families seeking space, outdoor living and straightforward access to local amenities.
 5 bedroom detached house for sale in Mapperley Drive, Wakes Meadow, Northampton NN3 — £450,000 • 5 bed • 3 bath • 1720 ft²
5 bedroom detached house for sale in Mapperley Drive, Wakes Meadow, Northampton NN3 — £450,000 • 5 bed • 3 bath • 1720 ft²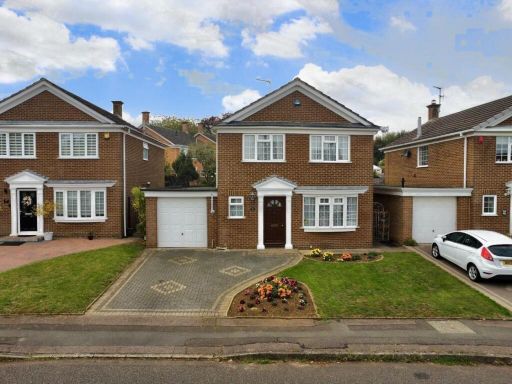 4 bedroom detached house for sale in Conyngham Road, Meadowfields, Northampton NN3 — £399,950 • 4 bed • 1 bath • 1522 ft²
4 bedroom detached house for sale in Conyngham Road, Meadowfields, Northampton NN3 — £399,950 • 4 bed • 1 bath • 1522 ft²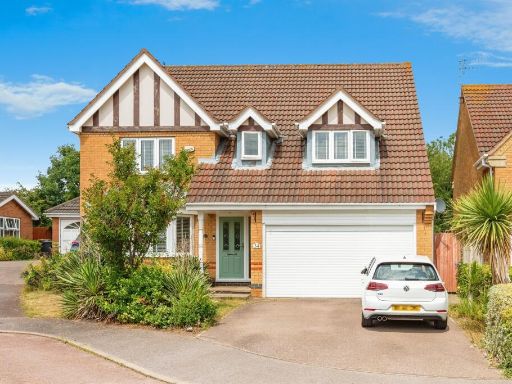 4 bedroom detached house for sale in Middle Greeve, Wootton, Northampton, NN4 — £525,000 • 4 bed • 2 bath • 1690 ft²
4 bedroom detached house for sale in Middle Greeve, Wootton, Northampton, NN4 — £525,000 • 4 bed • 2 bath • 1690 ft²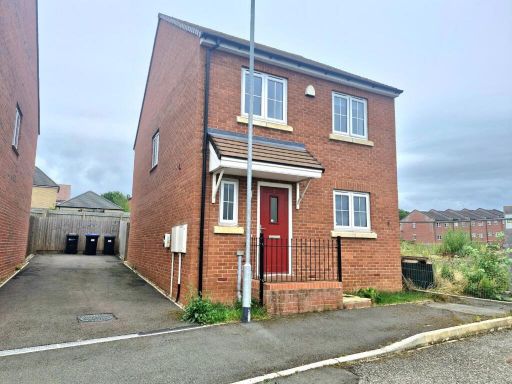 4 bedroom detached house for sale in Grassland Way, Buckingham Fields, Northampton NN4 — £300,000 • 4 bed • 2 bath • 981 ft²
4 bedroom detached house for sale in Grassland Way, Buckingham Fields, Northampton NN4 — £300,000 • 4 bed • 2 bath • 981 ft²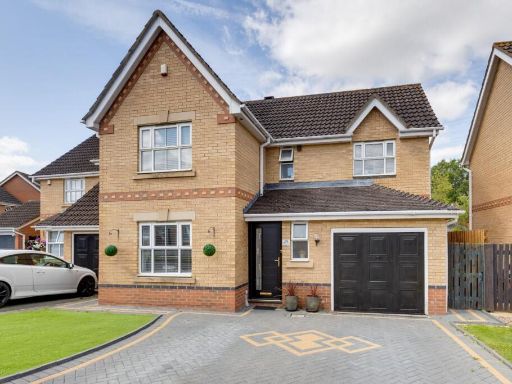 4 bedroom detached house for sale in Riverstone Way, Hunsbury Meadows, NN4 — £415,000 • 4 bed • 2 bath • 1233 ft²
4 bedroom detached house for sale in Riverstone Way, Hunsbury Meadows, NN4 — £415,000 • 4 bed • 2 bath • 1233 ft²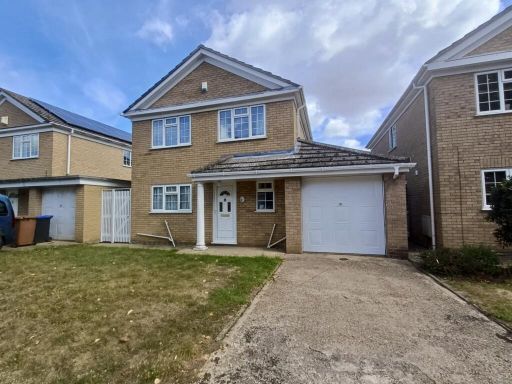 4 bedroom detached house for sale in Hertford Court, Meadowfields, NN3 9TD, NN3 — £365,000 • 4 bed • 1 bath • 1456 ft²
4 bedroom detached house for sale in Hertford Court, Meadowfields, NN3 9TD, NN3 — £365,000 • 4 bed • 1 bath • 1456 ft²