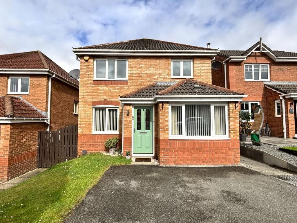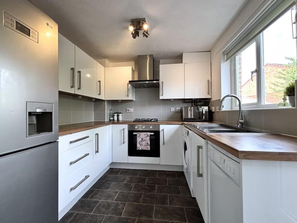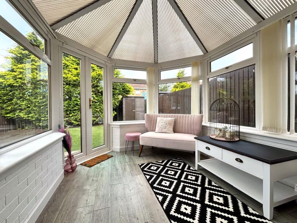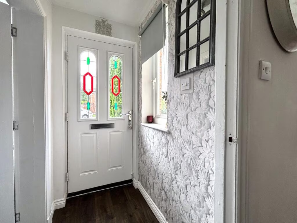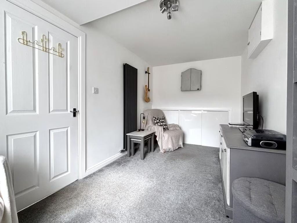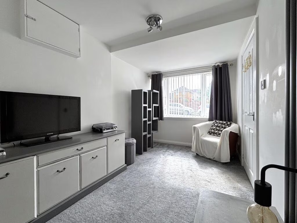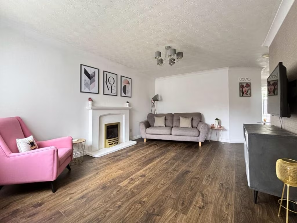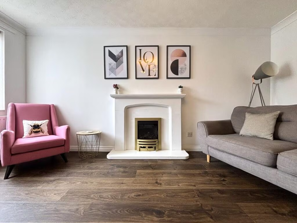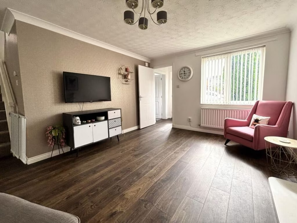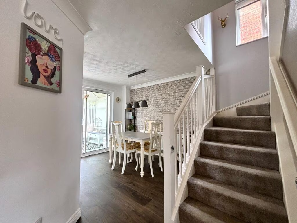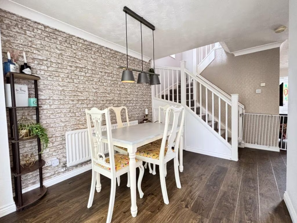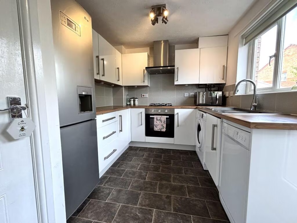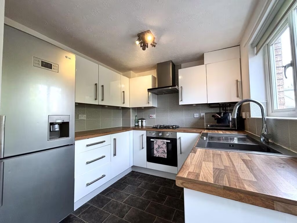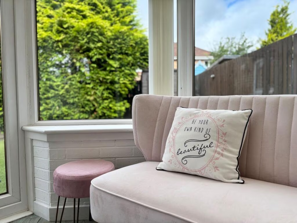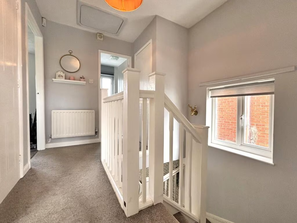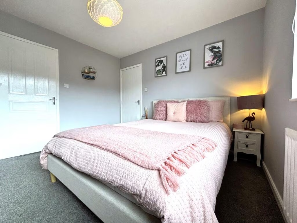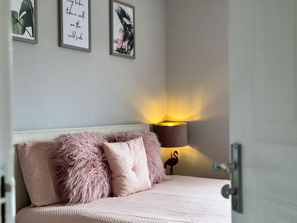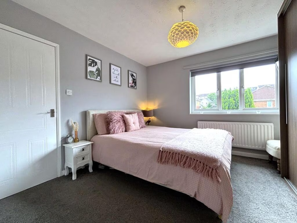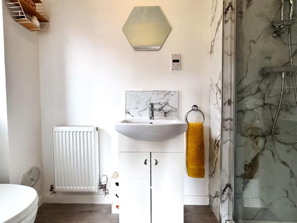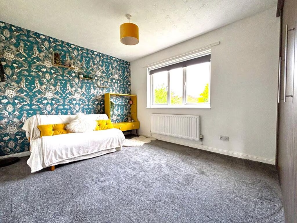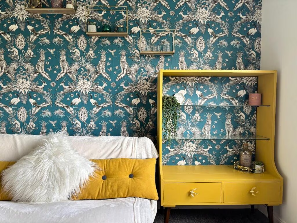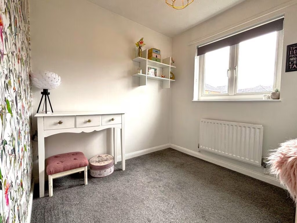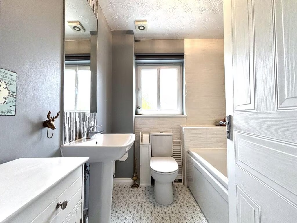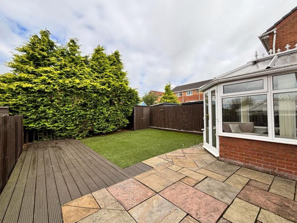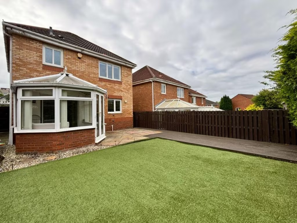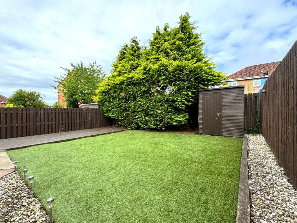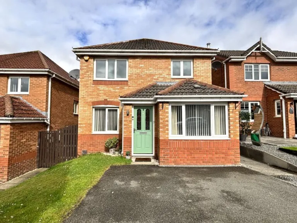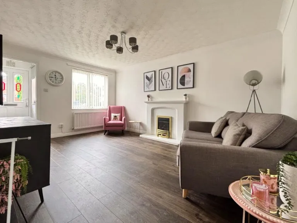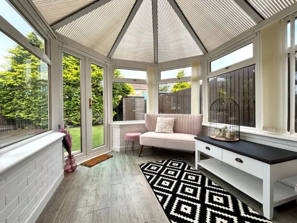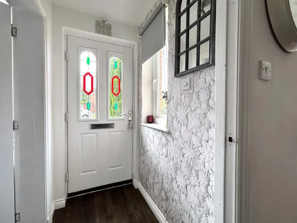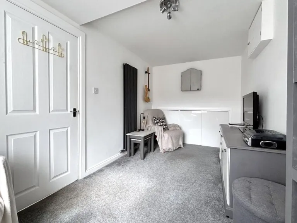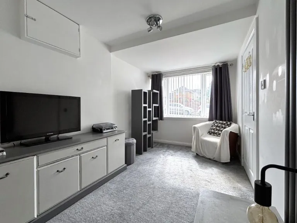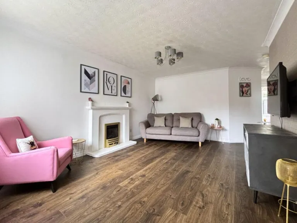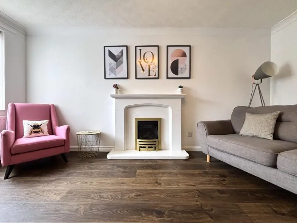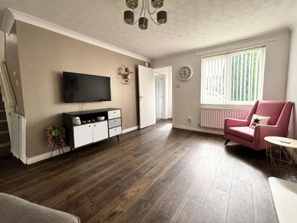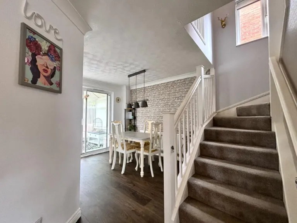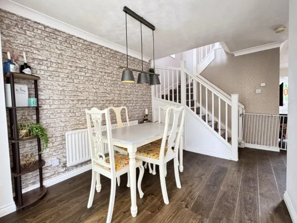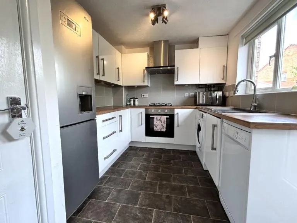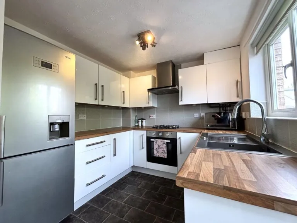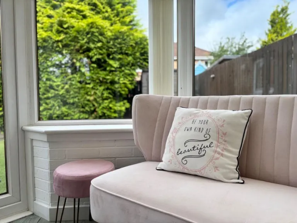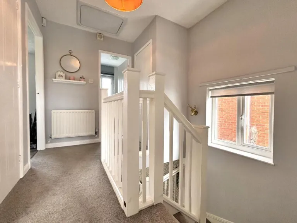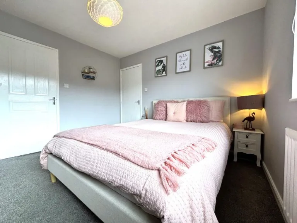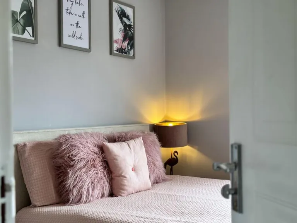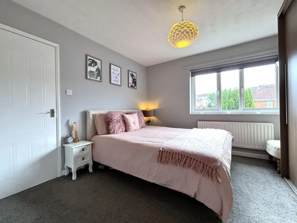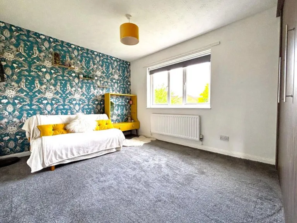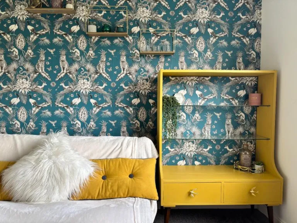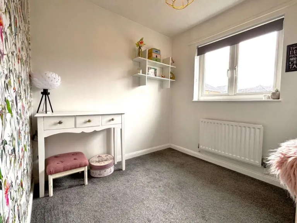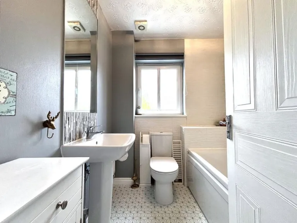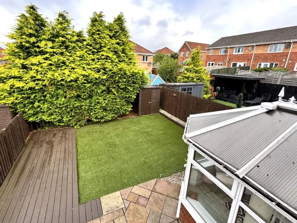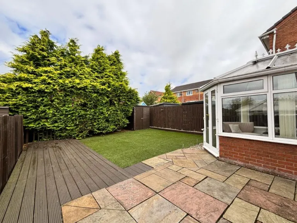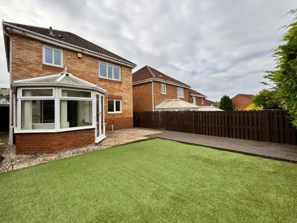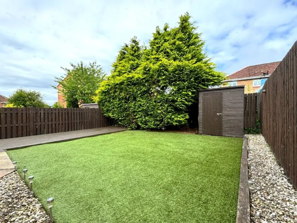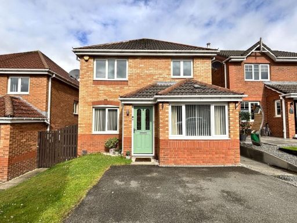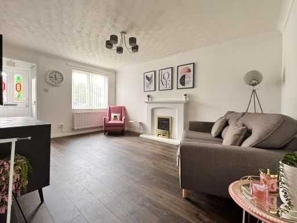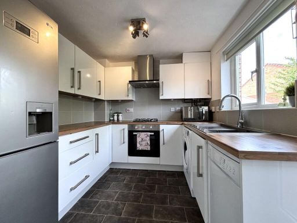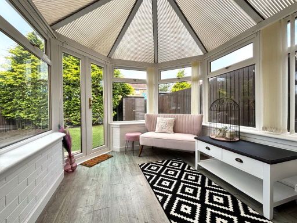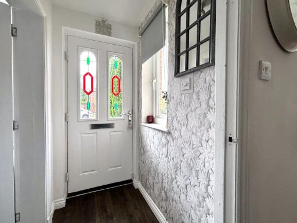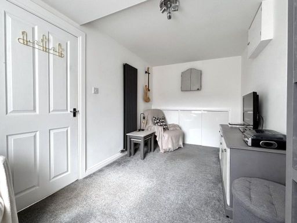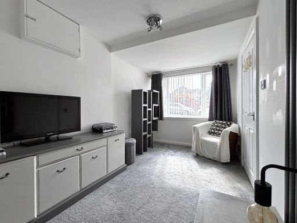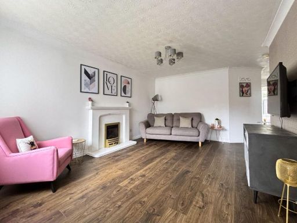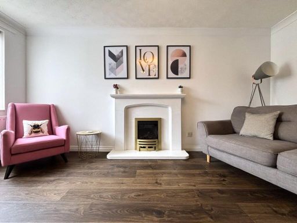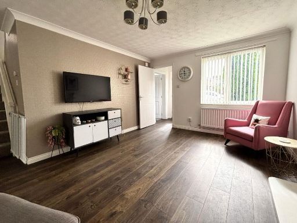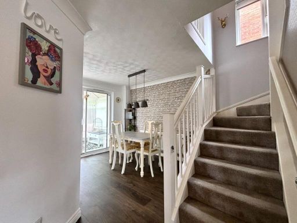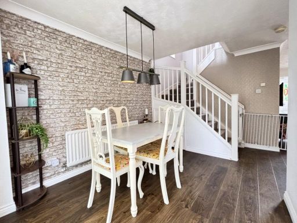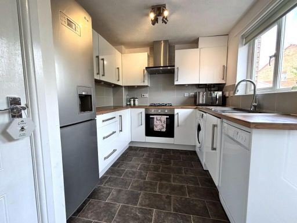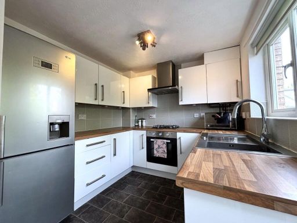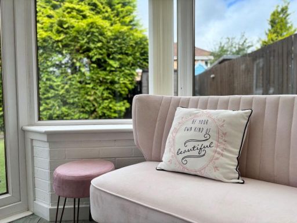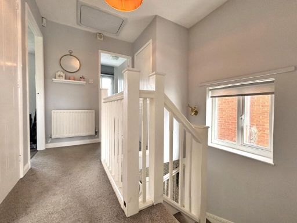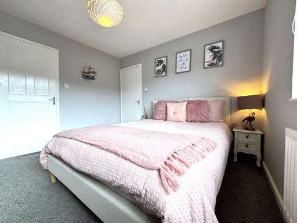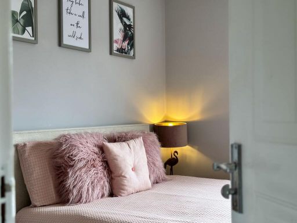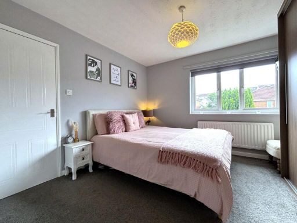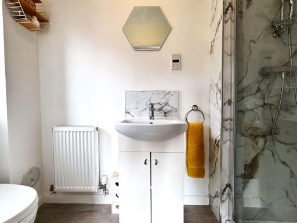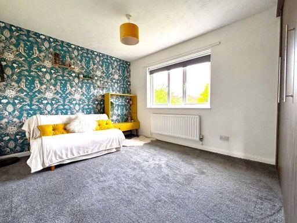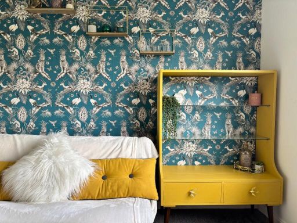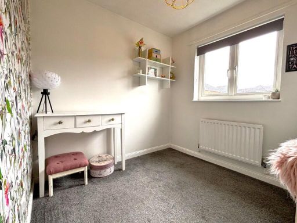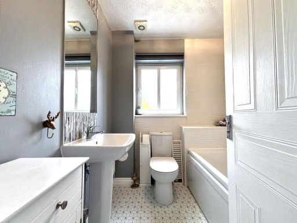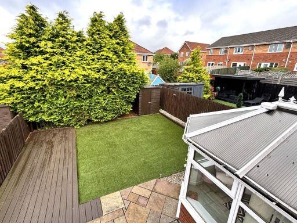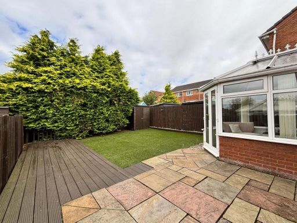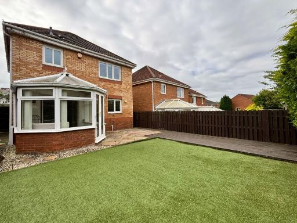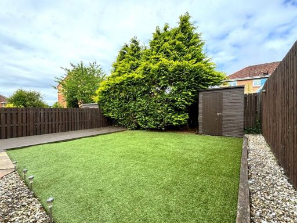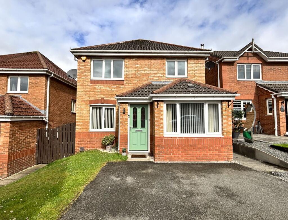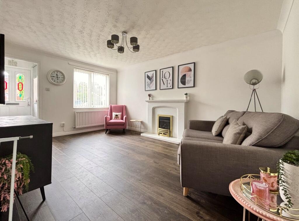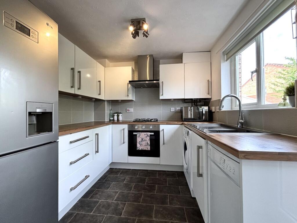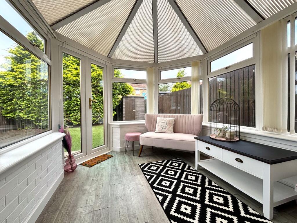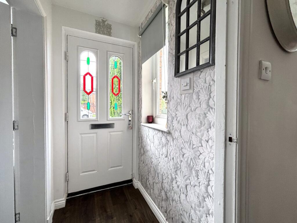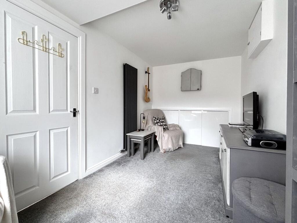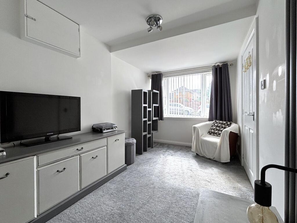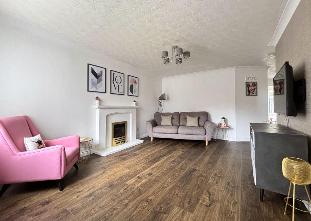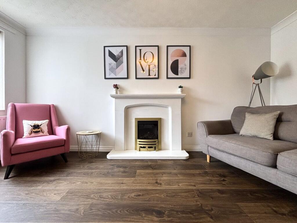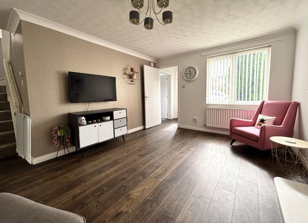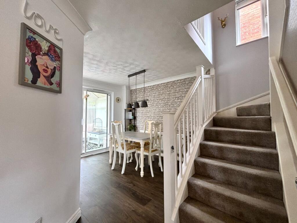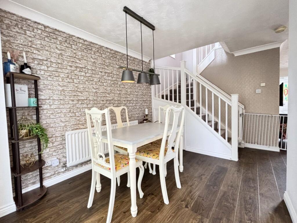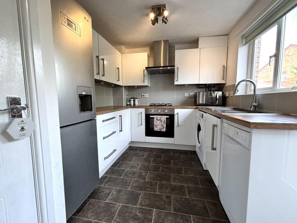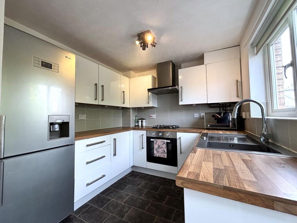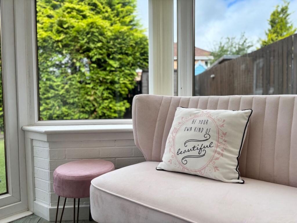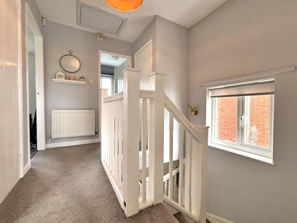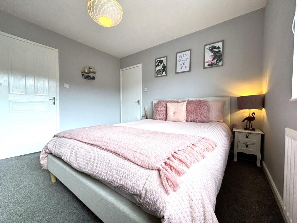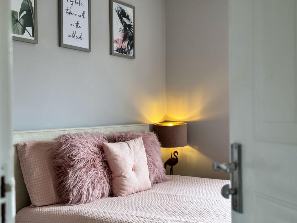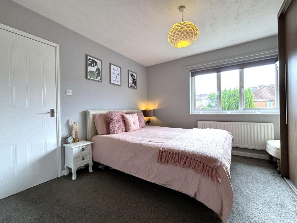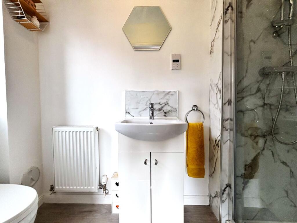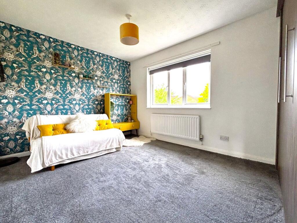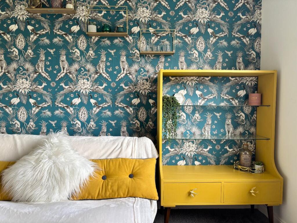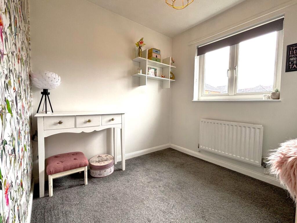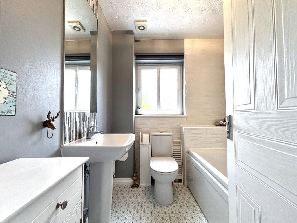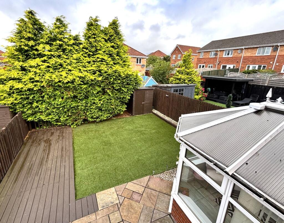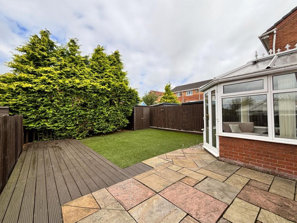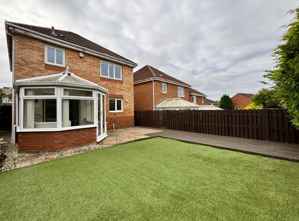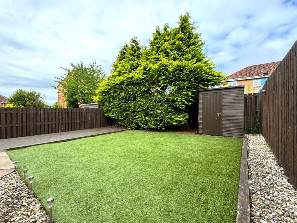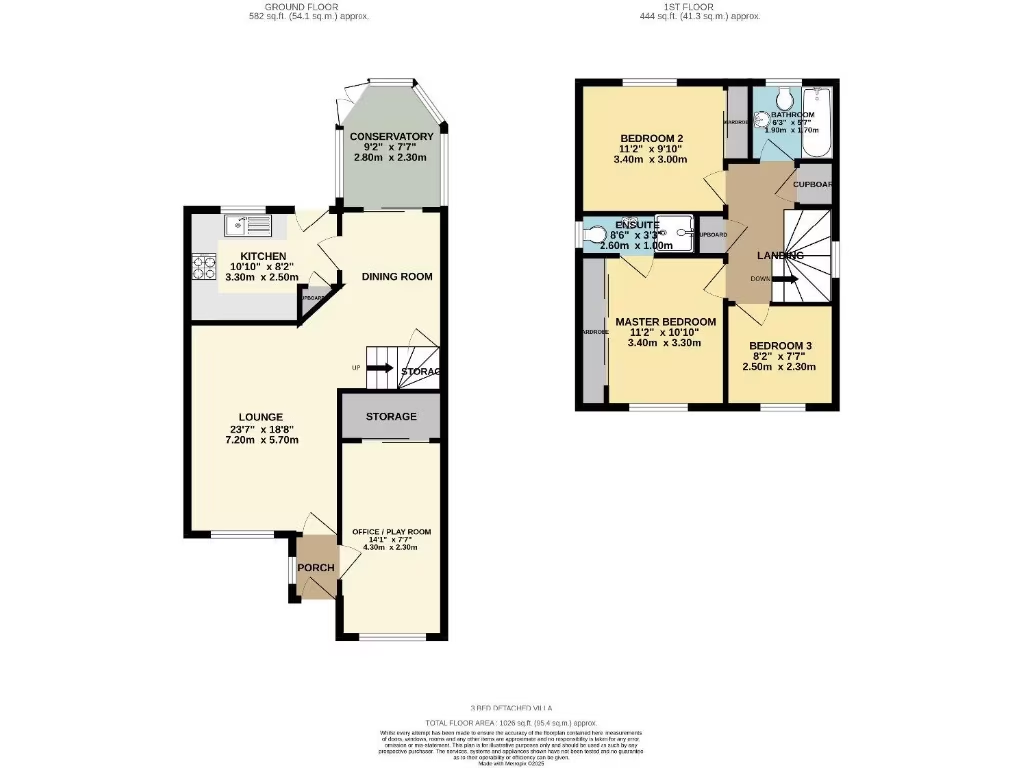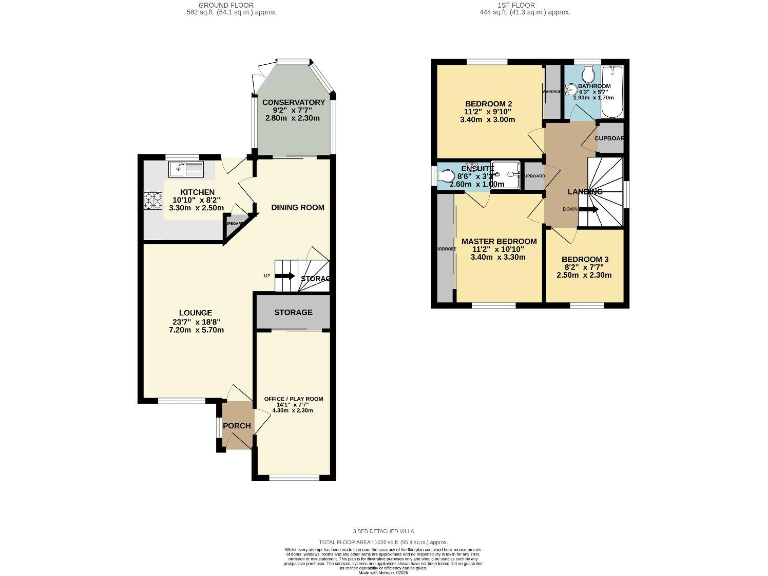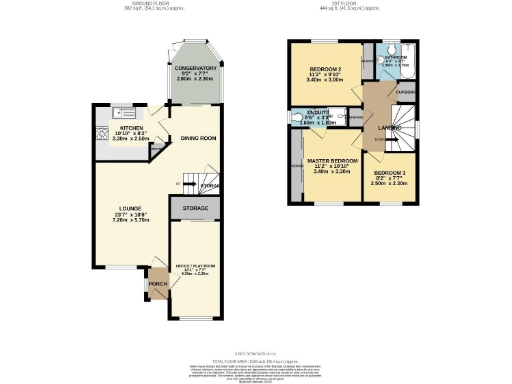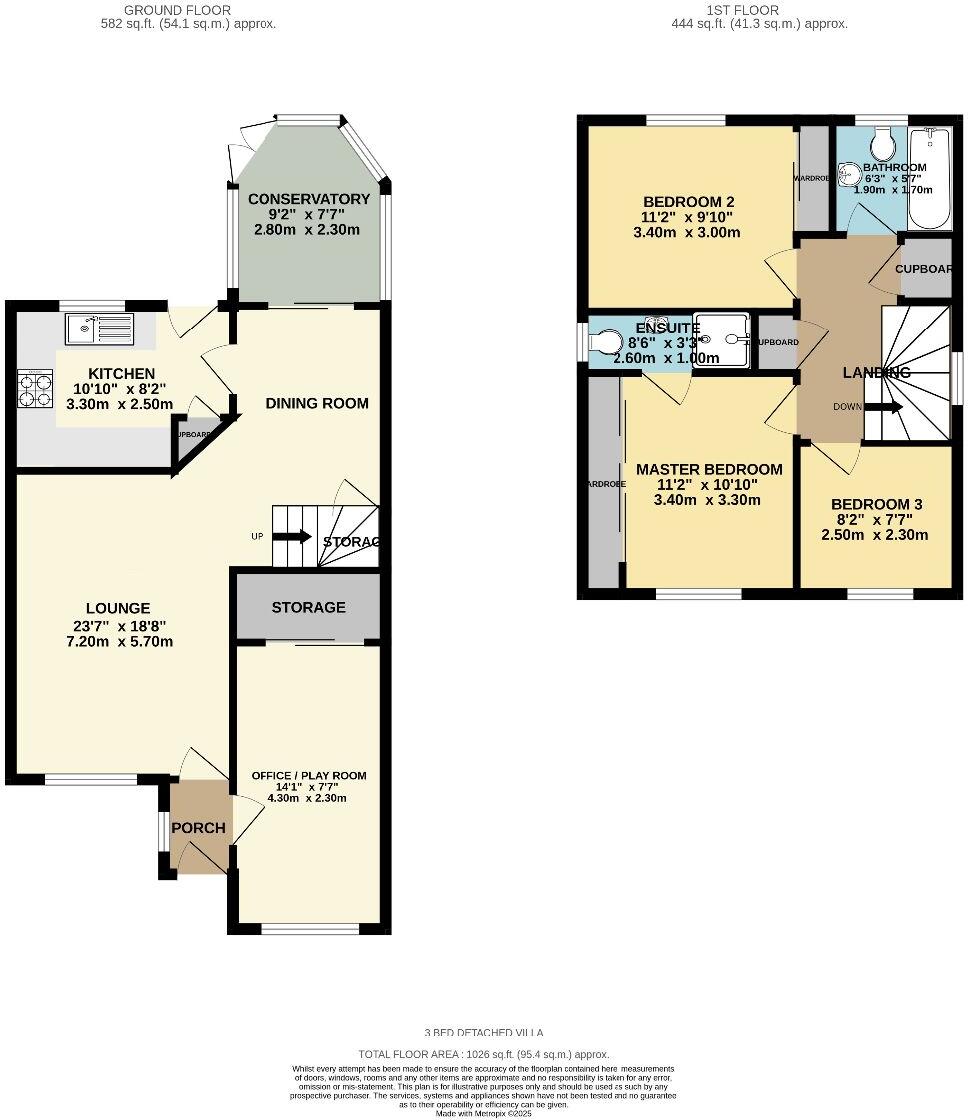Summary - 86, DOVER HEIGHTS, DUNFERMLINE KY11 8HS
3 bed 2 bath Detached
Immaculate three-bedroom detached villa with conservatory, driveway and west-facing garden ideal for families.
Detached 3-bedroom villa with conservatory and adaptable ground-floor room
West-facing enclosed garden with artificial lawn, patio and shed
Driveway parking for two cars and on-site EV charging point
Master bedroom with fitted wardrobes and en-suite shower room
Gas central heating, double glazing, fast broadband and integrated appliances
Approx 1,023 sq ft — average overall size, not expansive
Council Tax Band E; wider area includes pockets of deprivation
Converted garage/utility space — check consent and finish if required
This well-presented three-bedroom detached villa sits in a popular residential estate in Dunfermline, arranged for comfortable family living. The ground floor offers a porch, lounge opening to a dining area, conservatory and an adaptable additional room currently used as an office/playroom — usable as a fourth bedroom. The fitted kitchen includes integrated appliances and the layout flows easily to the west-facing rear garden with paved, decked and artificial lawn areas.
Upstairs the master bedroom has fitted wardrobes and an en-suite shower; two further bedrooms and a family bathroom complete the first floor. The house benefits from gas central heating, double glazing, fast broadband and an EV charging point on the driveway. Off-street parking for two cars and a private enclosed garden provide practical outdoor space for families.
Practical considerations are clear: the property is average in overall size (around 1,023 sq ft) so room proportions are practical rather than expansive. Council Tax is above average (Band E) and the wider local area has pockets of deprivation, which may affect resale expectations for some buyers. Mobile signal is average.
This home is best suited to families wanting a move-in-ready suburban house with flexible accommodation, good local schools and easy access to commuting routes (M90 and nearby train stations). The converted garage adds useful space but buyers should check the build quality and any planning/consent history if using it as permanent living space.
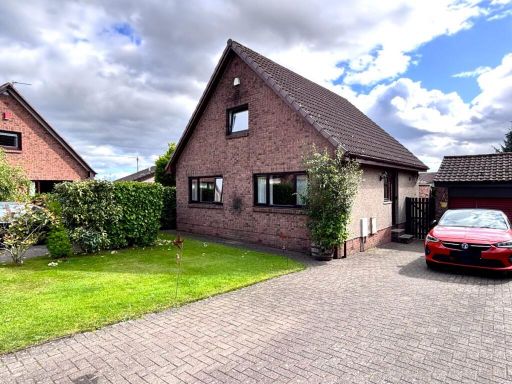 3 bedroom detached house for sale in 3 Quarryside Court, Dunfermline, KY12 — £279,950 • 3 bed • 2 bath • 1249 ft²
3 bedroom detached house for sale in 3 Quarryside Court, Dunfermline, KY12 — £279,950 • 3 bed • 2 bath • 1249 ft²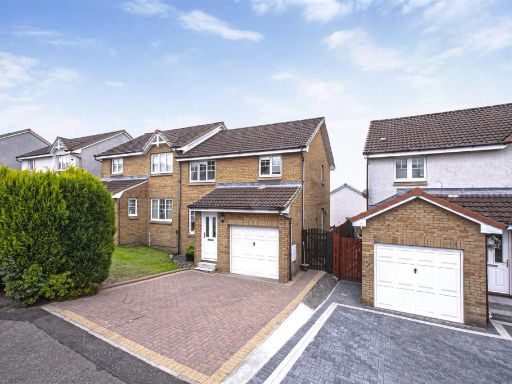 3 bedroom semi-detached house for sale in 3 Glomach Grove, Dunfermline, KY12 — £250,000 • 3 bed • 2 bath • 865 ft²
3 bedroom semi-detached house for sale in 3 Glomach Grove, Dunfermline, KY12 — £250,000 • 3 bed • 2 bath • 865 ft²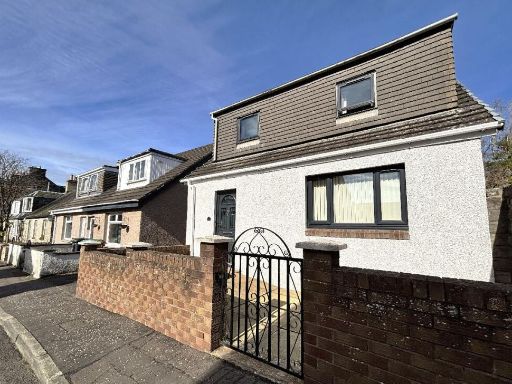 4 bedroom detached house for sale in 34 High Beveridgewell, Dunfermline, KY12 — £299,950 • 4 bed • 2 bath • 1453 ft²
4 bedroom detached house for sale in 34 High Beveridgewell, Dunfermline, KY12 — £299,950 • 4 bed • 2 bath • 1453 ft²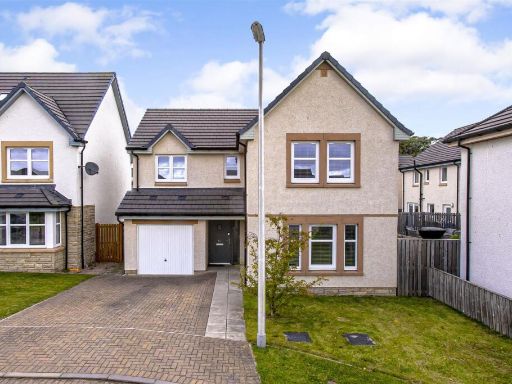 4 bedroom detached house for sale in 31 Mackintosh Road, Dunfermline, KY11 8PX, KY11 — £339,950 • 4 bed • 2 bath • 1332 ft²
4 bedroom detached house for sale in 31 Mackintosh Road, Dunfermline, KY11 8PX, KY11 — £339,950 • 4 bed • 2 bath • 1332 ft²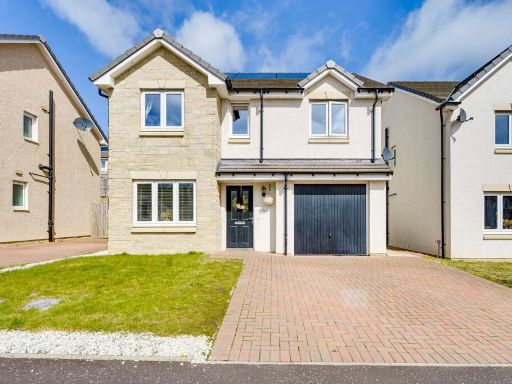 4 bedroom detached house for sale in Macpherson Avenue, Dunfermline, KY11 — £300,000 • 4 bed • 2 bath
4 bedroom detached house for sale in Macpherson Avenue, Dunfermline, KY11 — £300,000 • 4 bed • 2 bath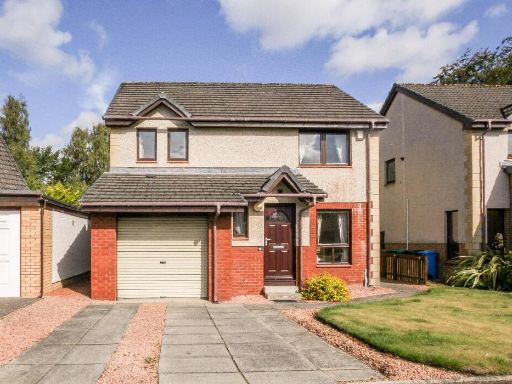 4 bedroom detached house for sale in 1b Ladysmill Court, Dunfermline, Fife, KY12 7YD, KY12 — £300,000 • 4 bed • 3 bath • 983 ft²
4 bedroom detached house for sale in 1b Ladysmill Court, Dunfermline, Fife, KY12 7YD, KY12 — £300,000 • 4 bed • 3 bath • 983 ft²