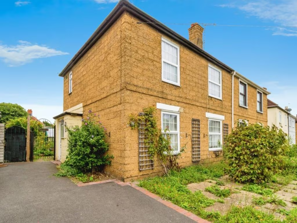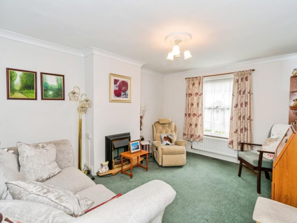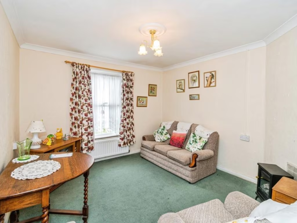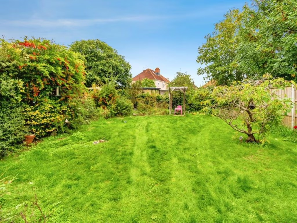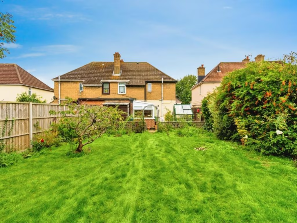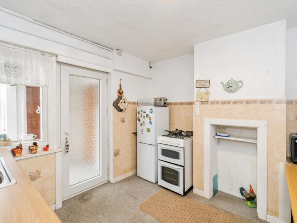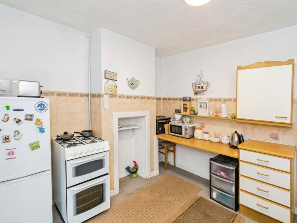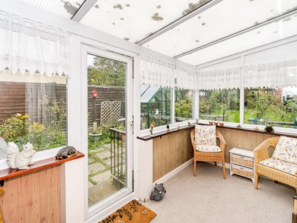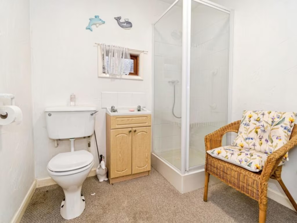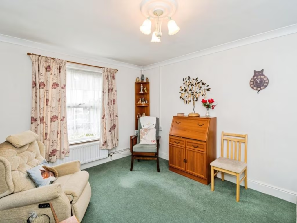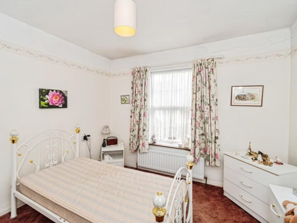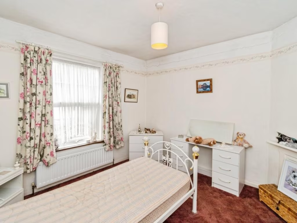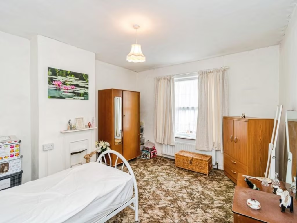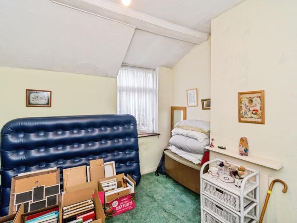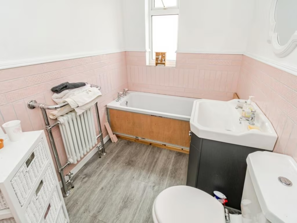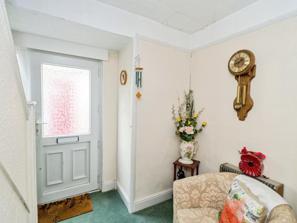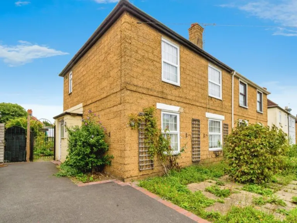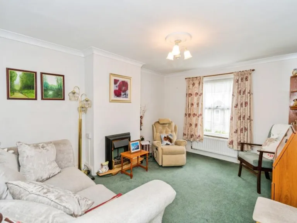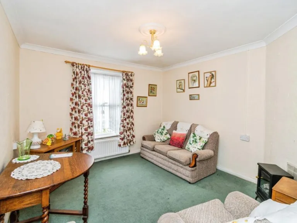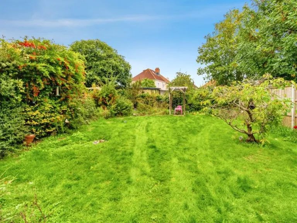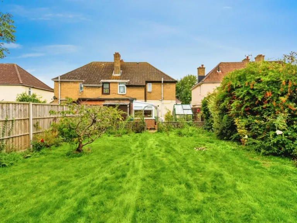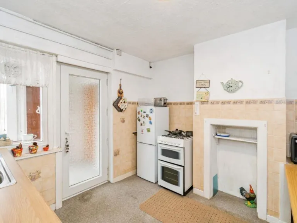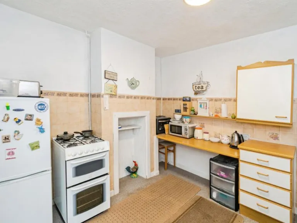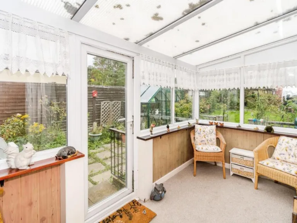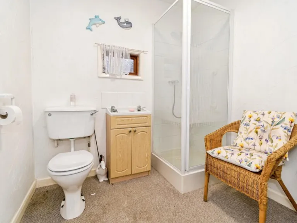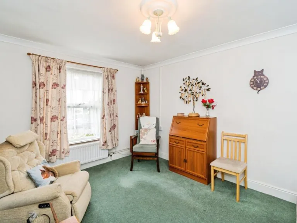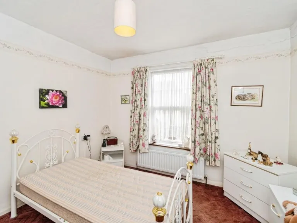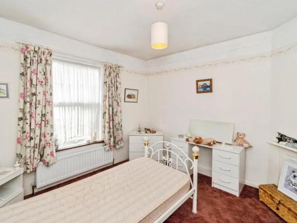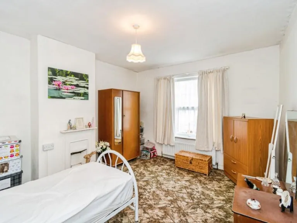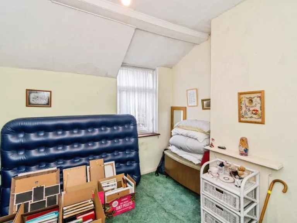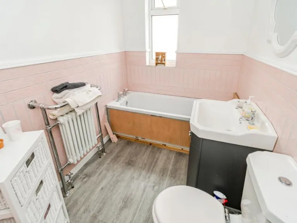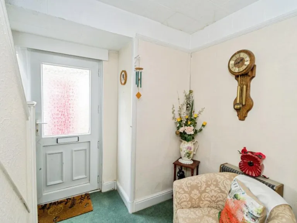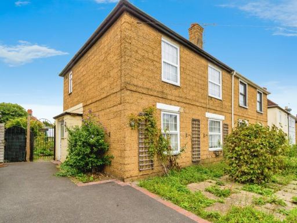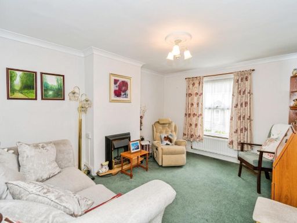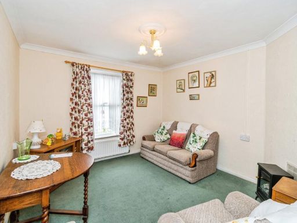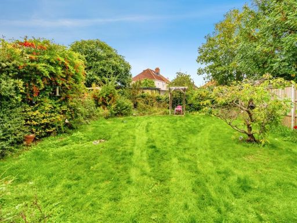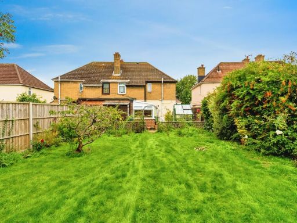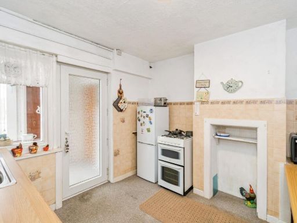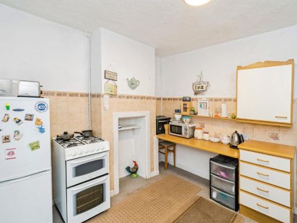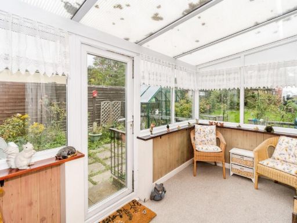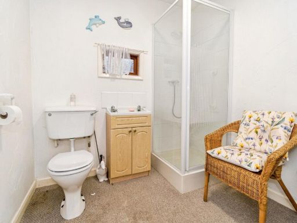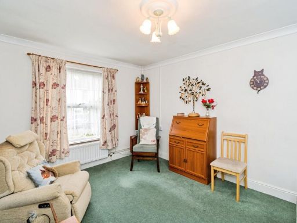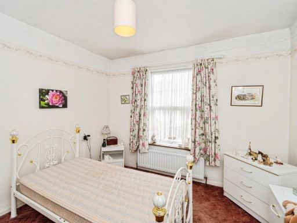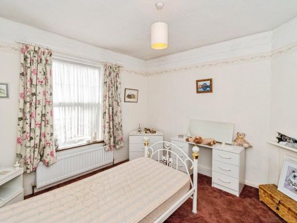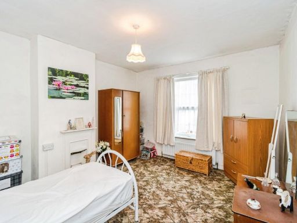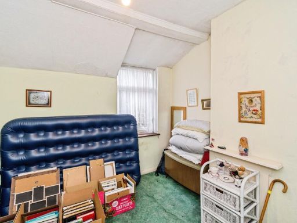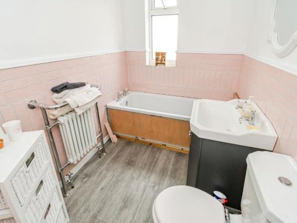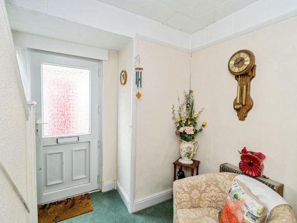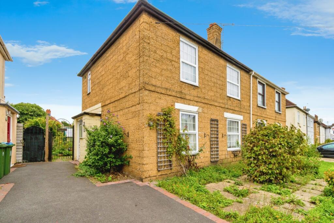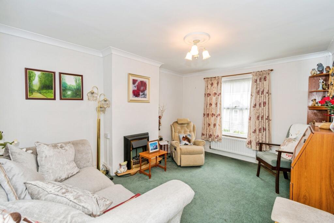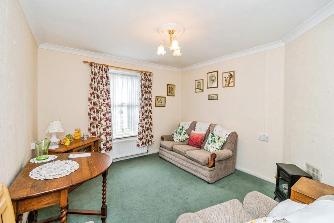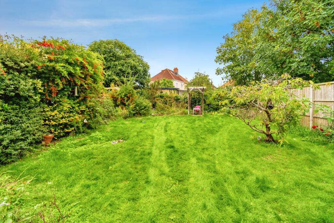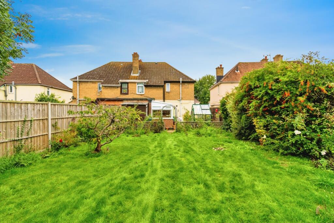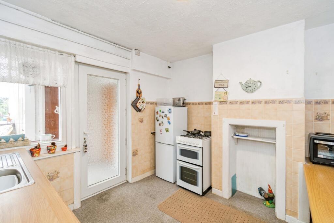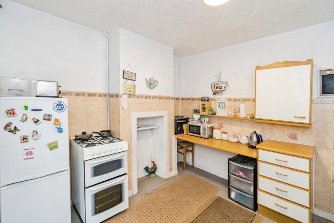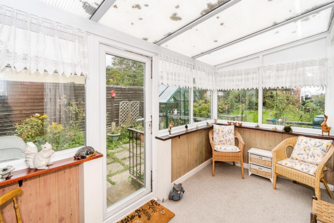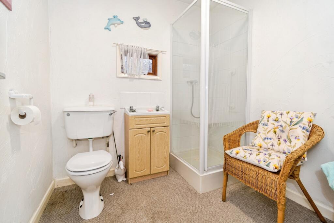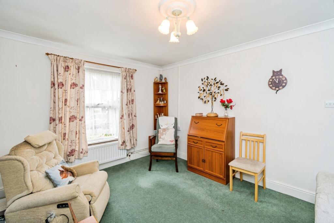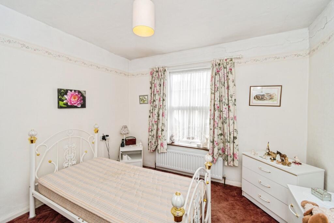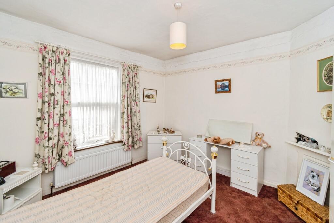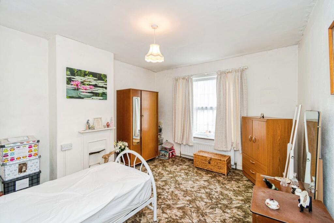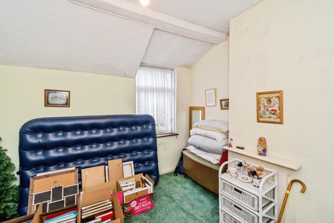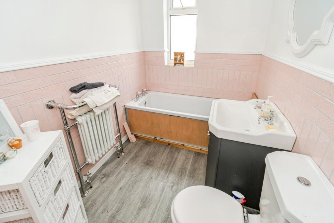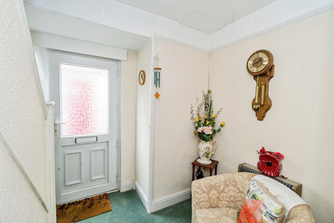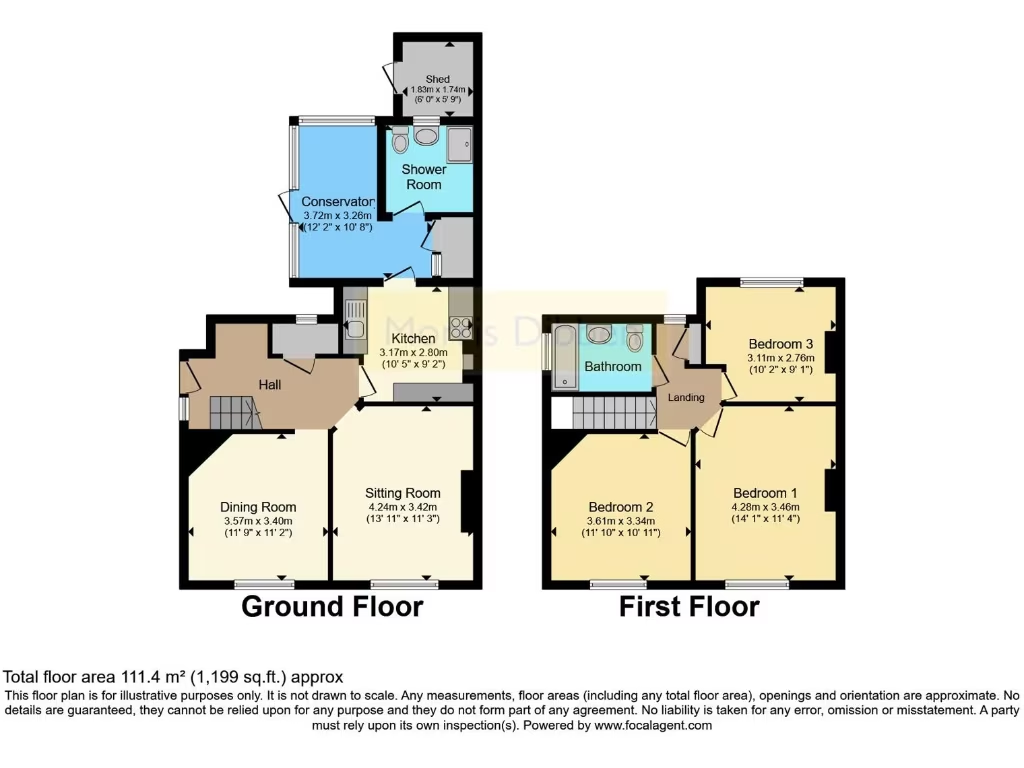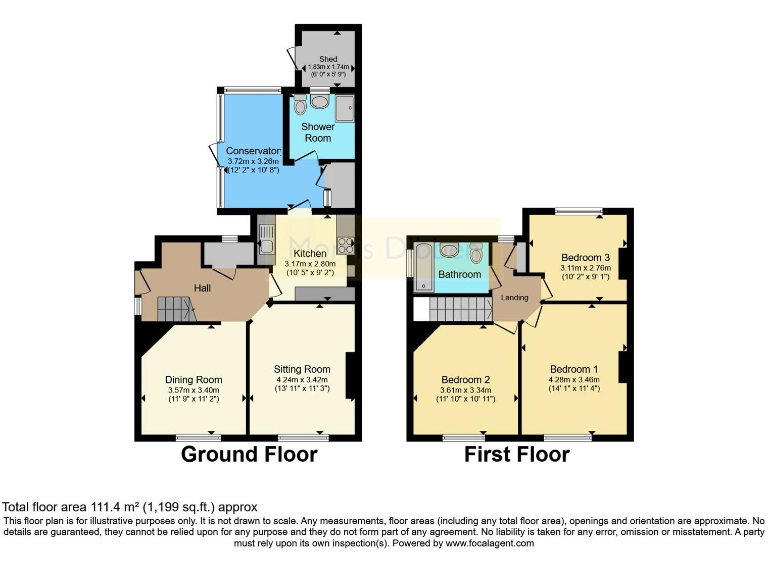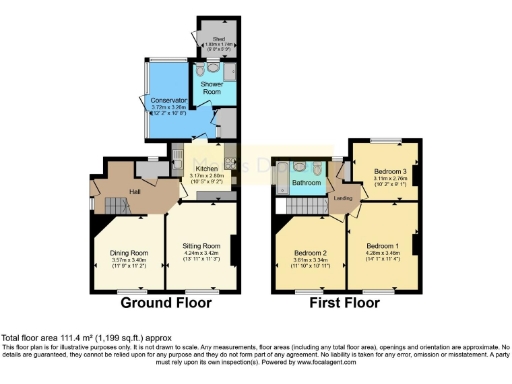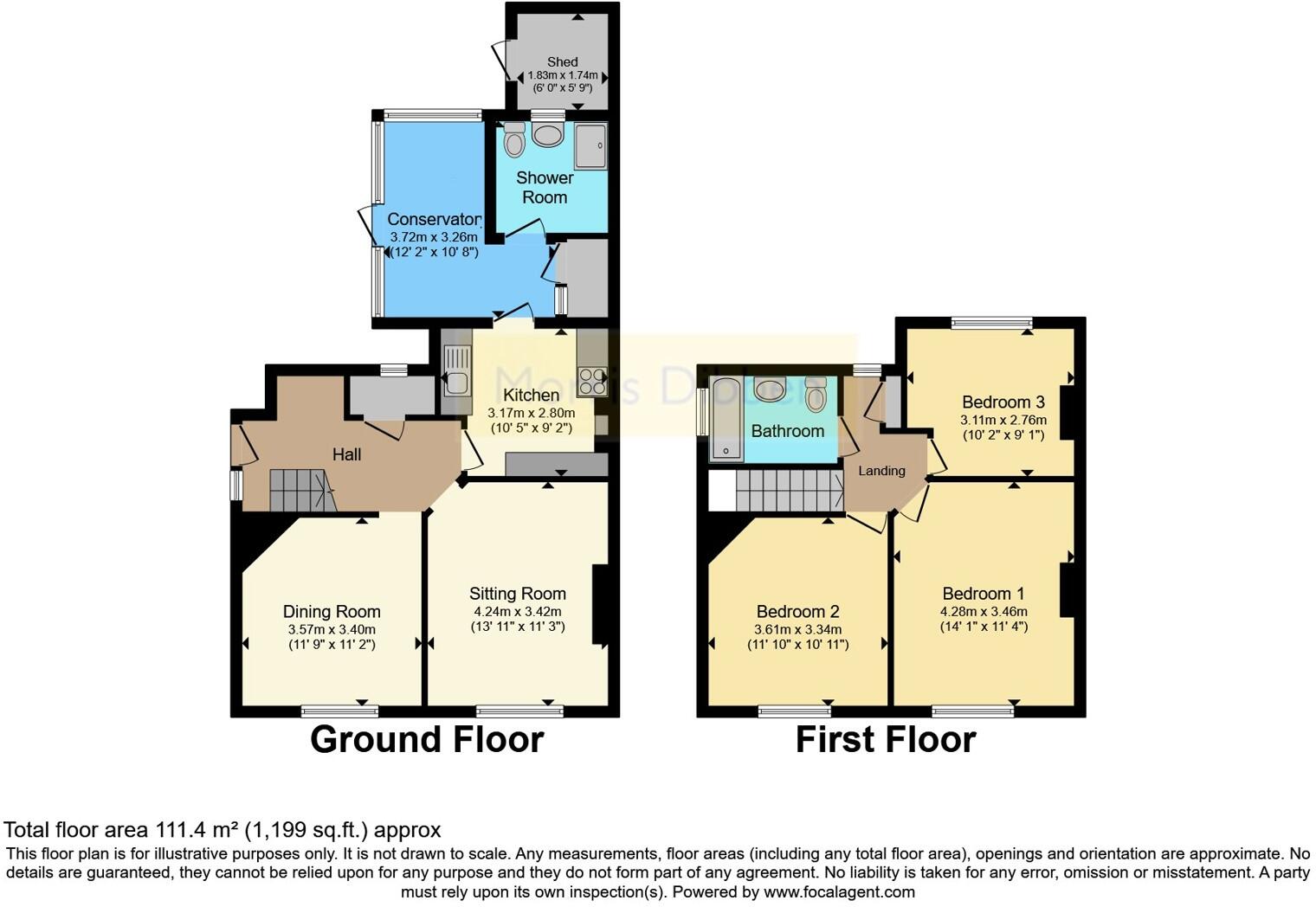Summary - Blighmont Crescent, Southampton, Hampshire, SO15 SO15 8RH
3 bed 1 bath Semi-Detached
Ready-to-move three-bedroom family home with generous garden and parking.
Three double bedrooms and modernised first-floor bathroom
Newly renovated interior with fitted kitchen and conservatory
Large rear garden with side access, decent plot size
Off-street parking for one to two vehicles
Freehold and offered chain free
Double glazing fitted after 2002; mains gas heating
Area very deprived; crime levels above average
Cavity walls assumed uninsulated — potential energy upgrades needed
This three-bedroom Victorian semi-detached house has been newly renovated and offers practical family living close to local amenities. The ground floor features a lounge, separate dining room, fitted kitchen, conservatory and a shower room, while the first floor provides three double bedrooms and a modernised bathroom. A large rear garden with side access and off-street parking for one to two vehicles add usable outdoor space and convenience.
Built between 1930–1949, the property benefits from double glazing (installed post-2002), mains gas boiler and radiators, and is offered freehold and chain free. The footprint is modest at 894 sq ft, suitable for average-sized family use or buyers seeking a manageable renovation with some period character retained.
Buyers should note several location and fabric considerations. The neighbourhood is classified as very deprived with above-average crime levels; local services and schools vary in performance. The cavity walls are assumed uninsulated which may affect energy efficiency and running costs. Despite these points, council tax is described as affordable and there is no flood risk.
This house will suit families or buyers wanting a ready-to-live-in period home with scope to improve energy performance and personalise finishes. A viewing is recommended to assess the layout, garden size and parking for your needs.
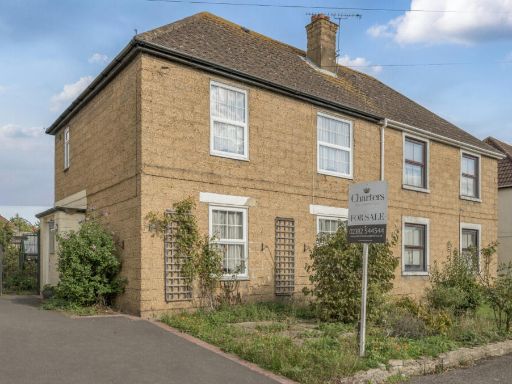 3 bedroom semi-detached house for sale in Blighmont Crescent, Freemantle, Southampton, Hampshire, SO15 — £290,000 • 3 bed • 2 bath • 1170 ft²
3 bedroom semi-detached house for sale in Blighmont Crescent, Freemantle, Southampton, Hampshire, SO15 — £290,000 • 3 bed • 2 bath • 1170 ft²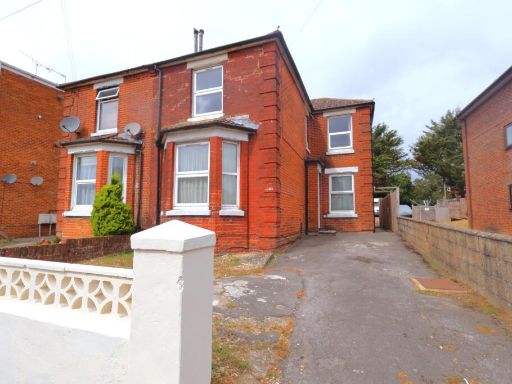 3 bedroom semi-detached house for sale in Richmond Road, Southampton, SO15 — £325,000 • 3 bed • 2 bath • 834 ft²
3 bedroom semi-detached house for sale in Richmond Road, Southampton, SO15 — £325,000 • 3 bed • 2 bath • 834 ft²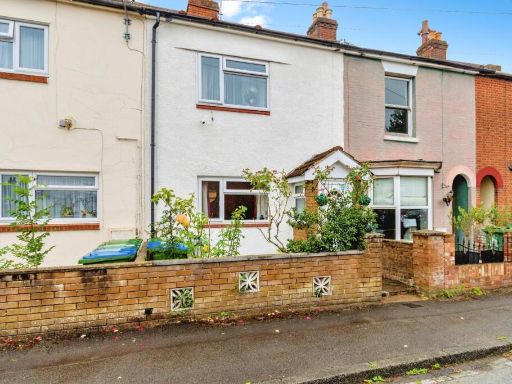 3 bedroom terraced house for sale in Hewitts Road, Southampton, Hampshire, SO15 — £310,000 • 3 bed • 2 bath • 1134 ft²
3 bedroom terraced house for sale in Hewitts Road, Southampton, Hampshire, SO15 — £310,000 • 3 bed • 2 bath • 1134 ft²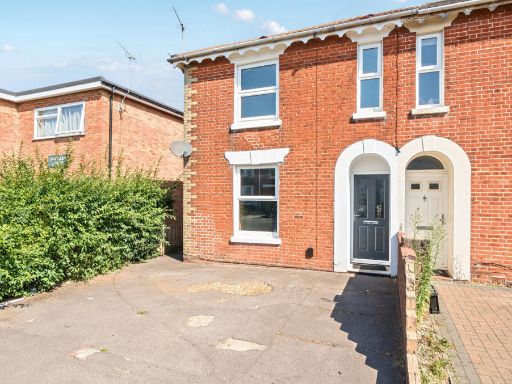 3 bedroom semi-detached house for sale in Florence Road, Southampton, Hampshire, SO19 — £300,000 • 3 bed • 1 bath • 1267 ft²
3 bedroom semi-detached house for sale in Florence Road, Southampton, Hampshire, SO19 — £300,000 • 3 bed • 1 bath • 1267 ft²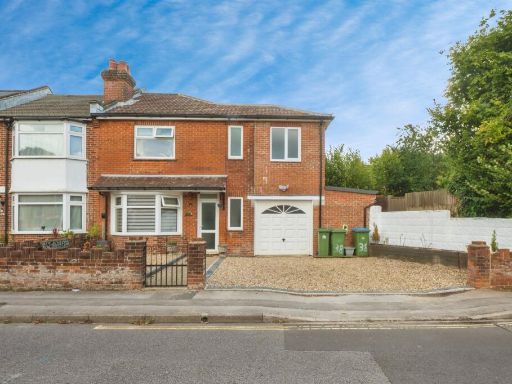 3 bedroom end of terrace house for sale in Waterhouse Lane, Southampton, SO15 — £375,000 • 3 bed • 1 bath • 926 ft²
3 bedroom end of terrace house for sale in Waterhouse Lane, Southampton, SO15 — £375,000 • 3 bed • 1 bath • 926 ft²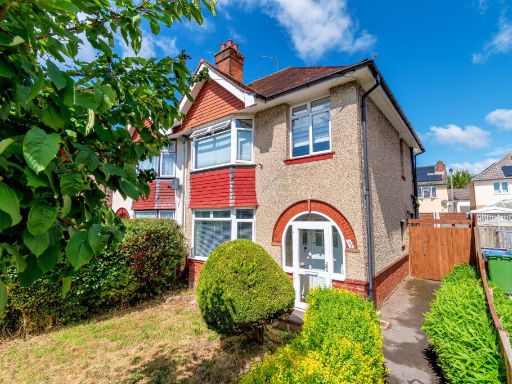 3 bedroom semi-detached house for sale in Merryoak, Southampton, SO19 — £315,000 • 3 bed • 1 bath • 929 ft²
3 bedroom semi-detached house for sale in Merryoak, Southampton, SO19 — £315,000 • 3 bed • 1 bath • 929 ft²