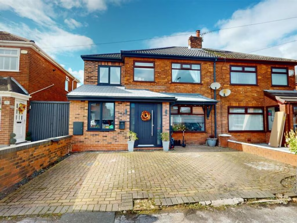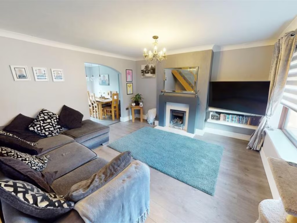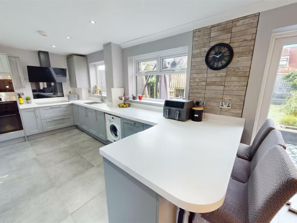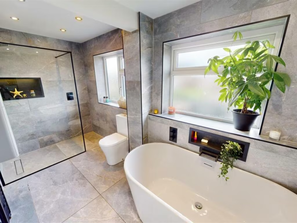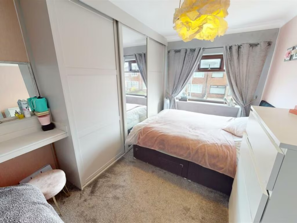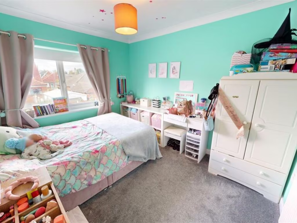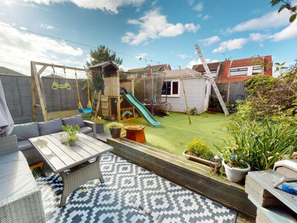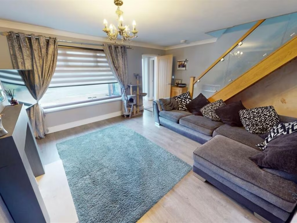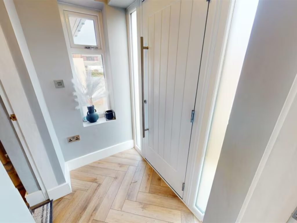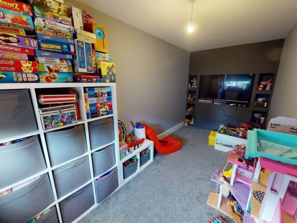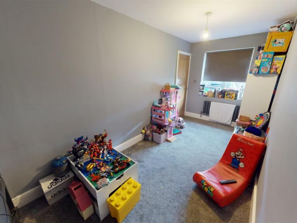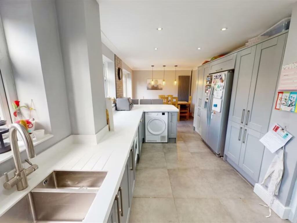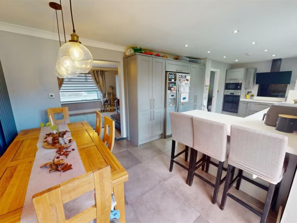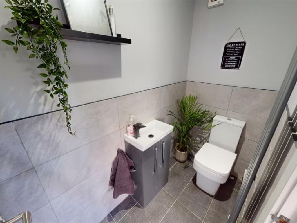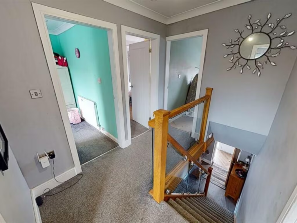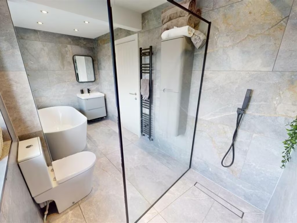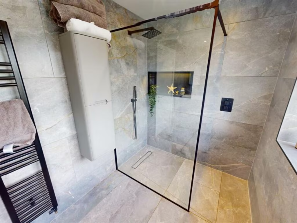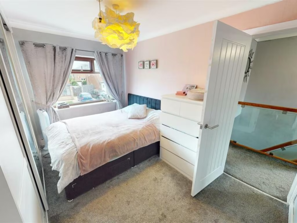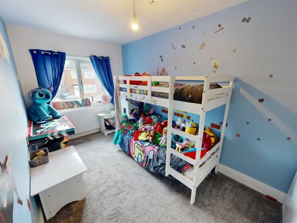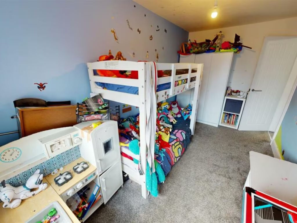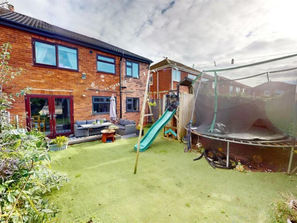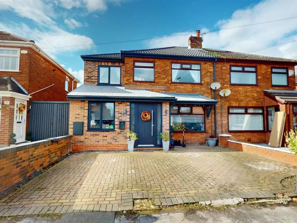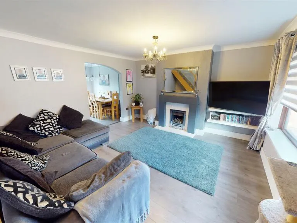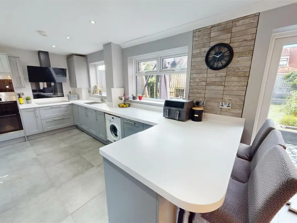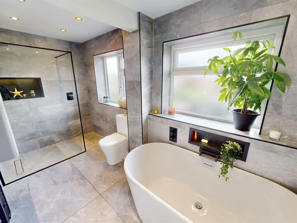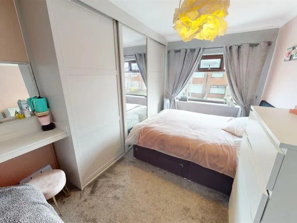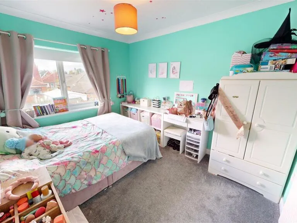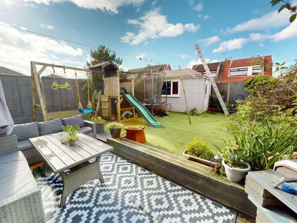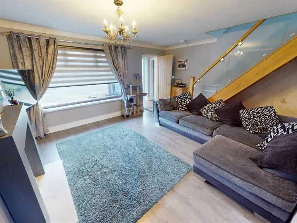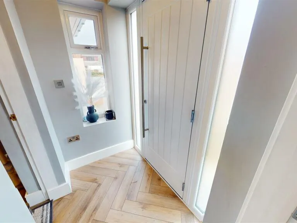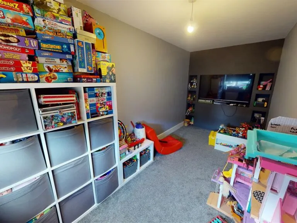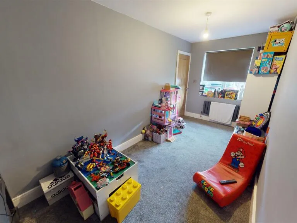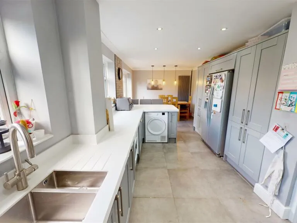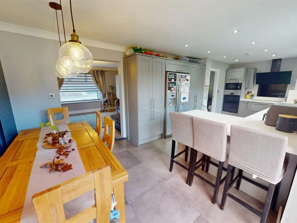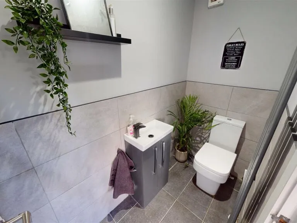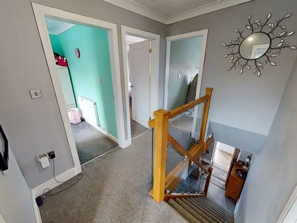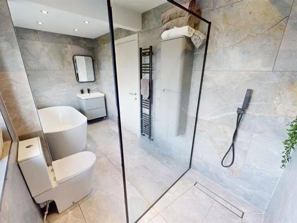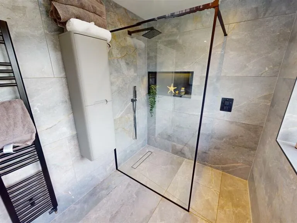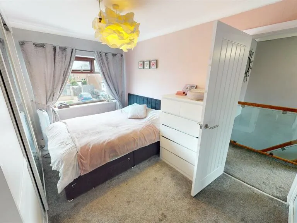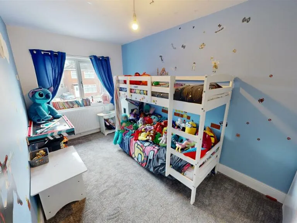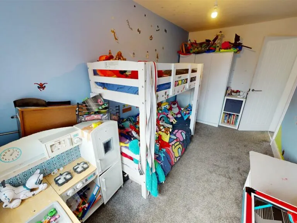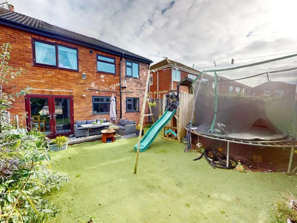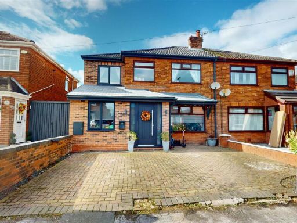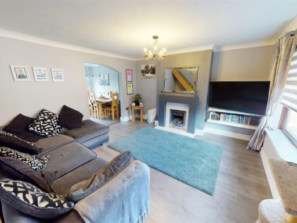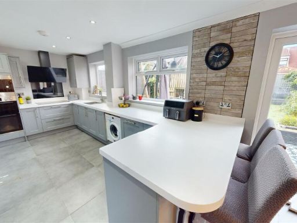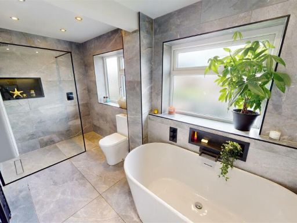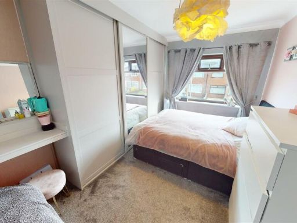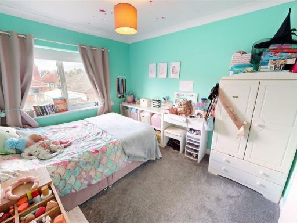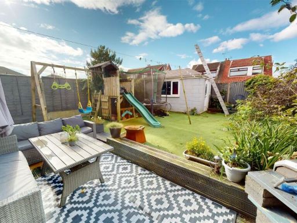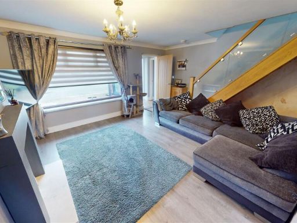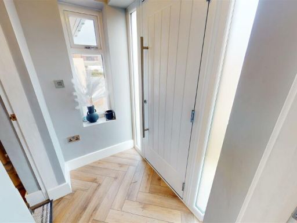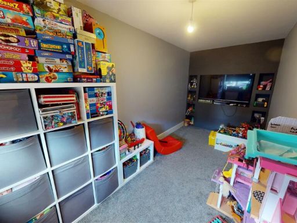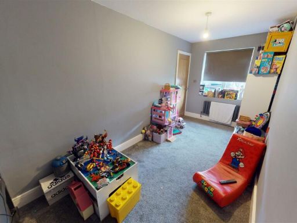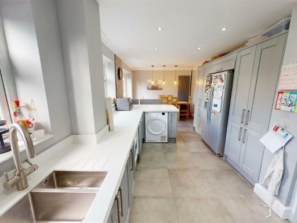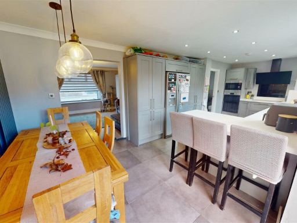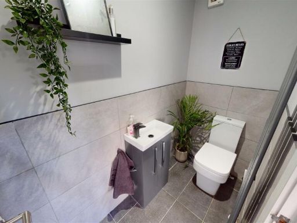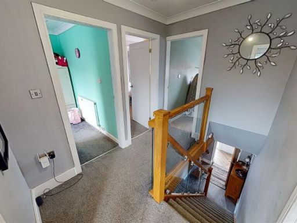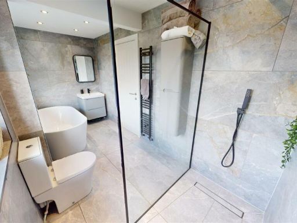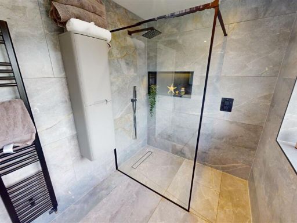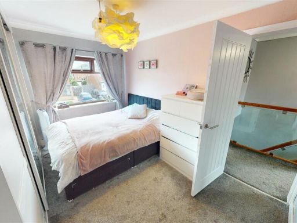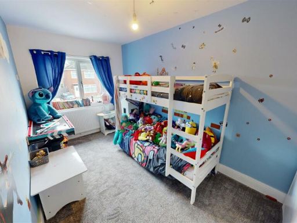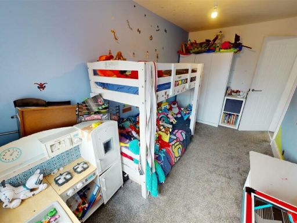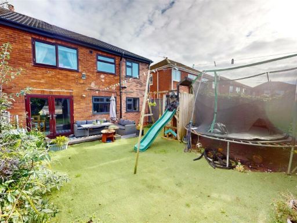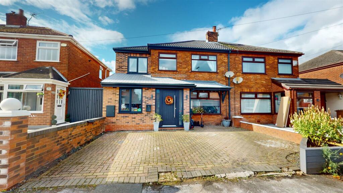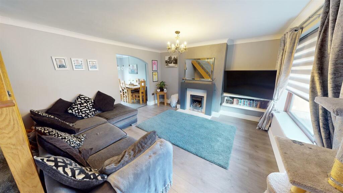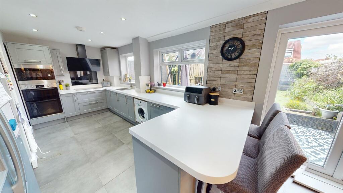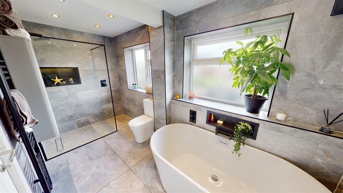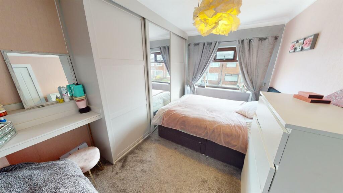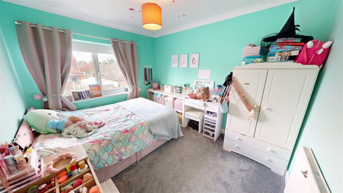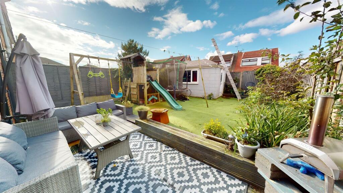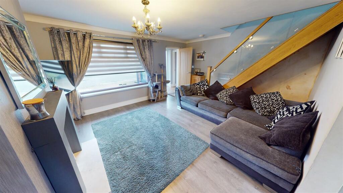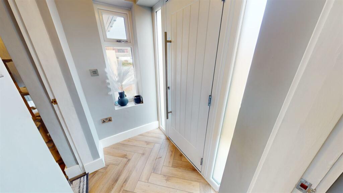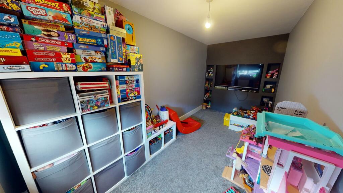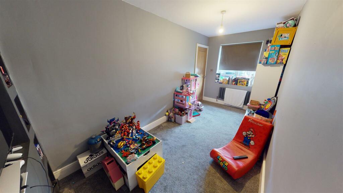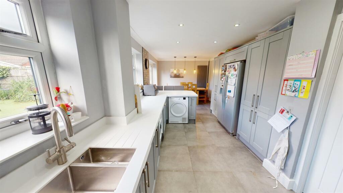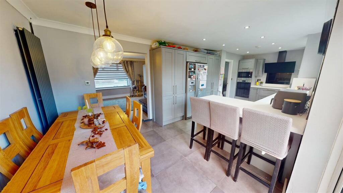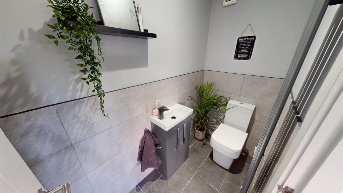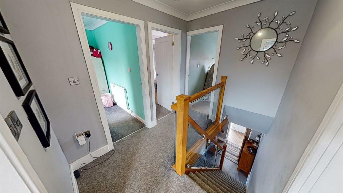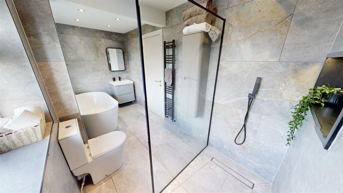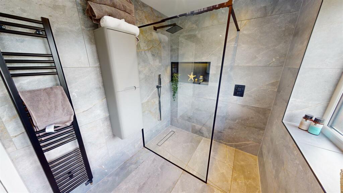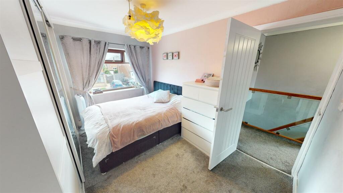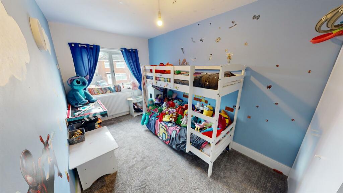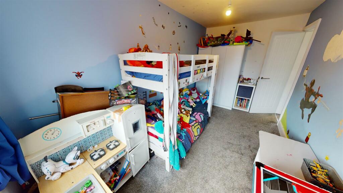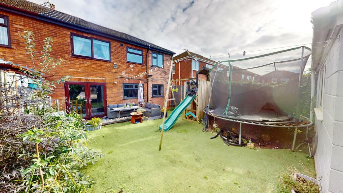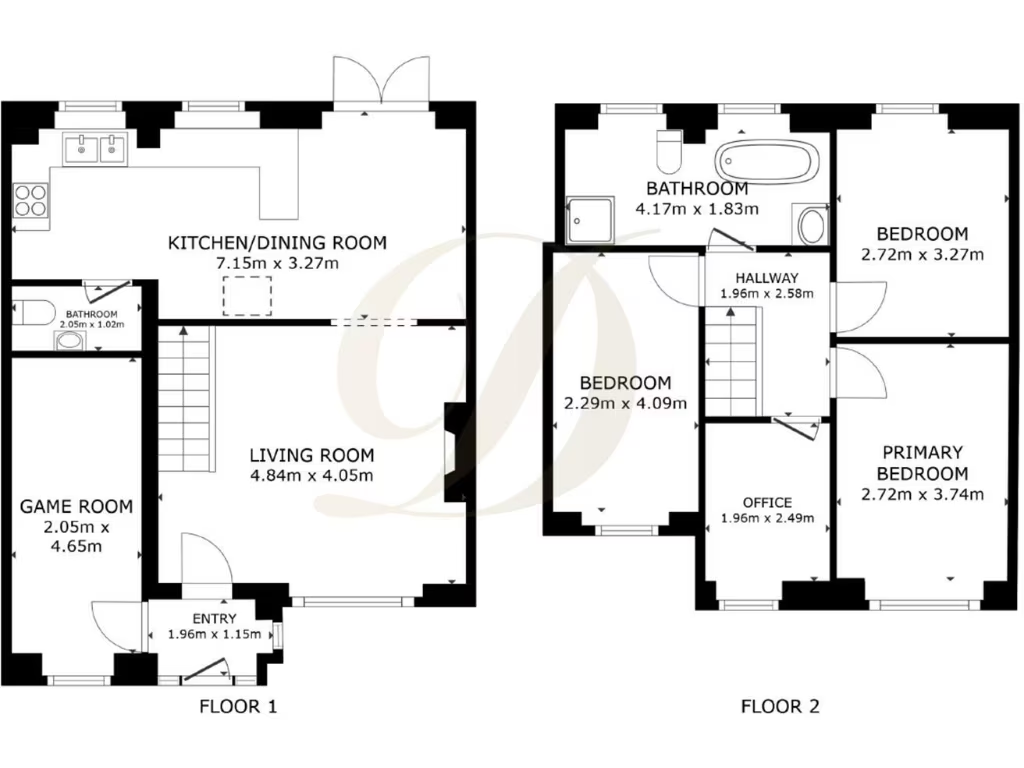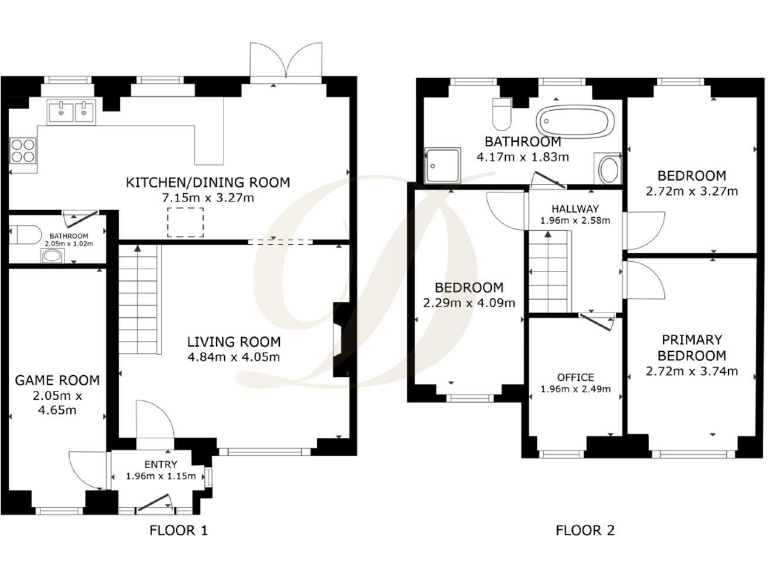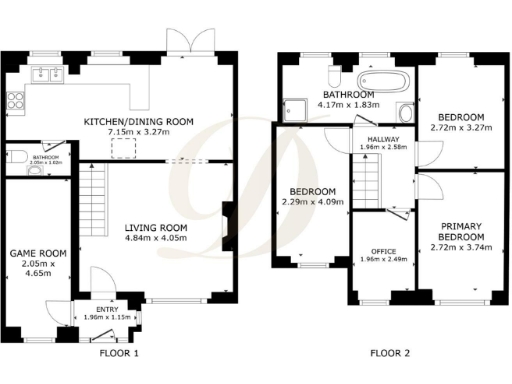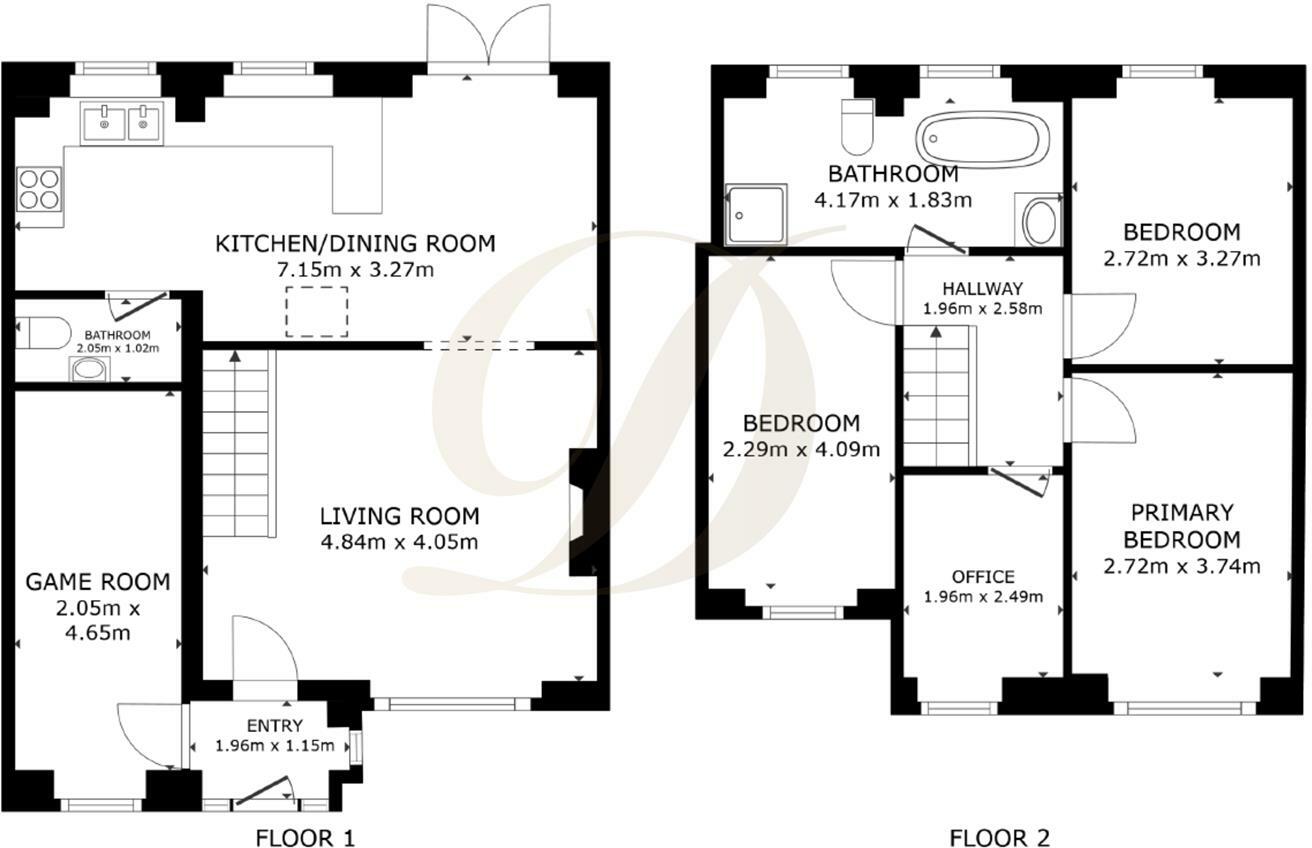Summary - 7 CLIPSLEY CRESCENT HAYDOCK ST HELENS WA11 0UH
4 bed 2 bath Semi-Detached
Renovated property with large kitchen, driveway and low-maintenance garden.
Extended semi-detached layout with two reception rooms
This extended semi-detached house on Clipsley Crescent has been recently renovated and offers practical family living across two floors. The large open-plan kitchen/dining room and two reception rooms give flexible space for daily life and entertaining. The property benefits from a boarded loft, a new boiler (2021), and a new roof (2021), reducing short-term maintenance concerns.
Accommodation includes four bedrooms and a newly fitted four-piece family bathroom. There is a generous driveway for multiple cars and a low-maintenance rear garden with decking and artificial lawn. EPC rated C and a long lease (939 years remaining) provide clarity on energy performance and tenure.
Buyers should note the home sits in an area with higher deprivation scores and one nearby secondary school currently rated Inadequate by Ofsted; check local school options if education is a priority. The property is leasehold (long lease), built c.1967–75, and external walls are likely original cavity construction with no confirmed added insulation.
Overall this is a ready-to-live-in family home offering recent roof and heating upgrades, modern finishes, and practical outdoor space, well placed for road links to the A580 and M6.
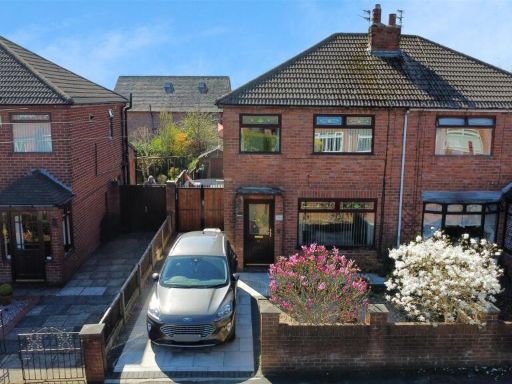 3 bedroom semi-detached house for sale in Clipsley Crescent, Haydock, St Helens. WA11 0UH, WA11 — £195,000 • 3 bed • 1 bath • 894 ft²
3 bedroom semi-detached house for sale in Clipsley Crescent, Haydock, St Helens. WA11 0UH, WA11 — £195,000 • 3 bed • 1 bath • 894 ft²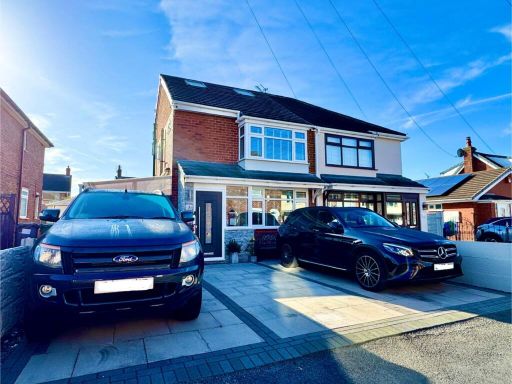 4 bedroom semi-detached house for sale in Lyme Street, St Helens, WA11 — £290,000 • 4 bed • 3 bath • 1227 ft²
4 bedroom semi-detached house for sale in Lyme Street, St Helens, WA11 — £290,000 • 4 bed • 3 bath • 1227 ft²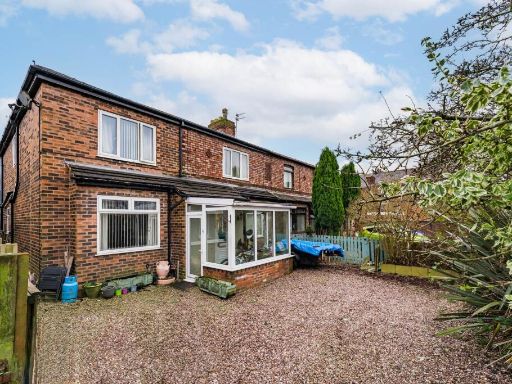 5 bedroom semi-detached house for sale in Ireland Road, Haydock, WA11 — £269,950 • 5 bed • 2 bath • 1740 ft²
5 bedroom semi-detached house for sale in Ireland Road, Haydock, WA11 — £269,950 • 5 bed • 2 bath • 1740 ft²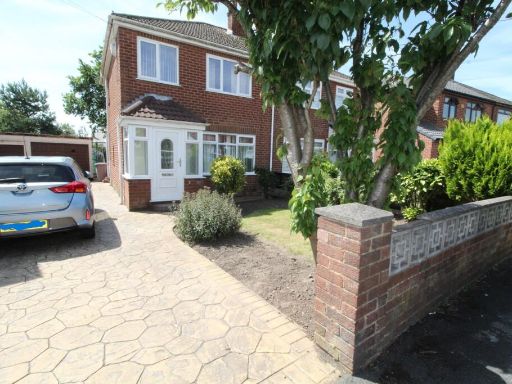 3 bedroom semi-detached house for sale in Clipsley Crescent, Haydock, St Helens, WA11 — £159,950 • 3 bed • 1 bath • 592 ft²
3 bedroom semi-detached house for sale in Clipsley Crescent, Haydock, St Helens, WA11 — £159,950 • 3 bed • 1 bath • 592 ft²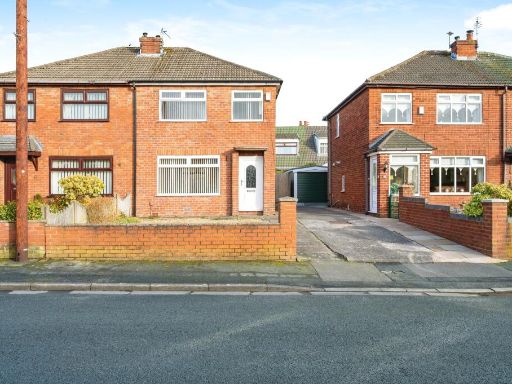 3 bedroom semi-detached house for sale in Clipsley Crescent, Haydock, WA11 — £155,000 • 3 bed • 1 bath • 764 ft²
3 bedroom semi-detached house for sale in Clipsley Crescent, Haydock, WA11 — £155,000 • 3 bed • 1 bath • 764 ft² 2 bedroom semi-detached house for sale in Penny Lane, Haydock, WA11 0QS, WA11 — £165,000 • 2 bed • 1 bath • 823 ft²
2 bedroom semi-detached house for sale in Penny Lane, Haydock, WA11 0QS, WA11 — £165,000 • 2 bed • 1 bath • 823 ft²