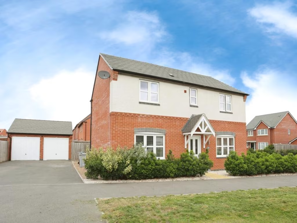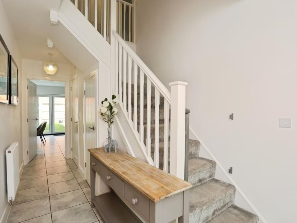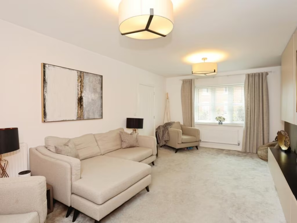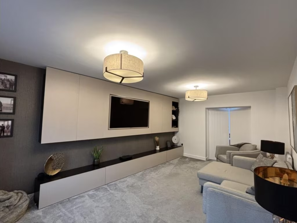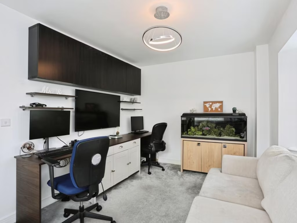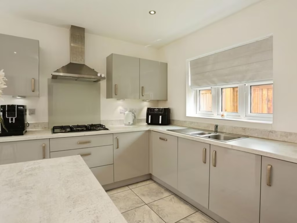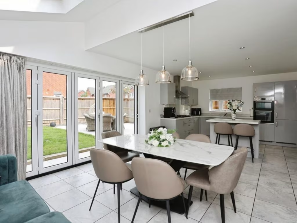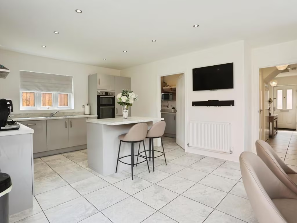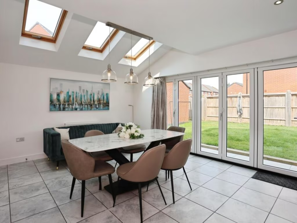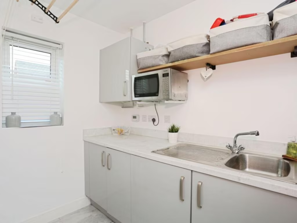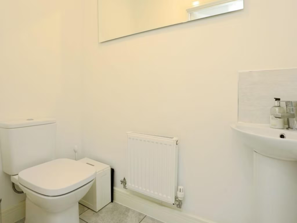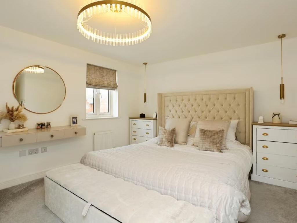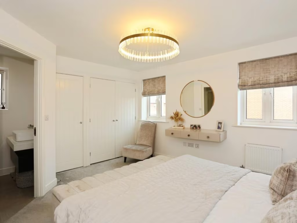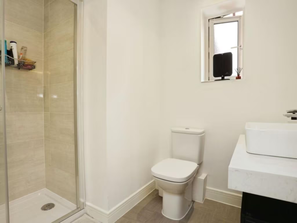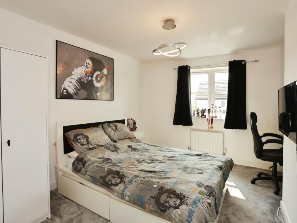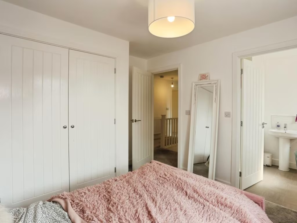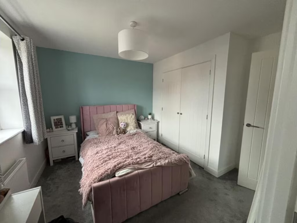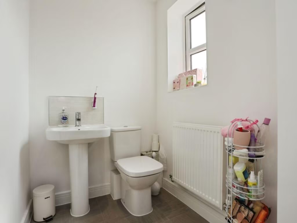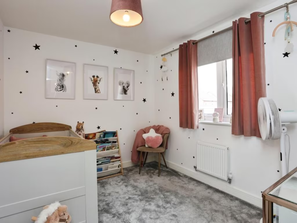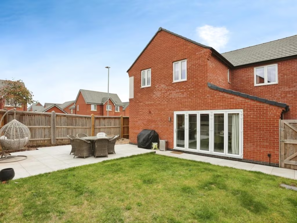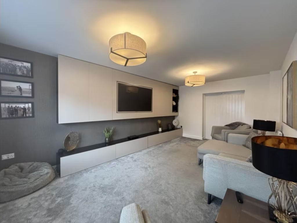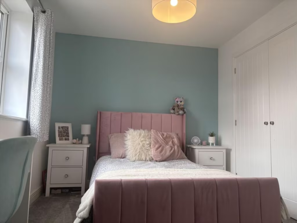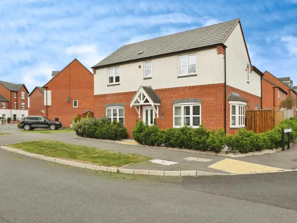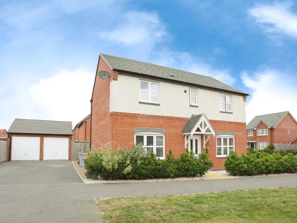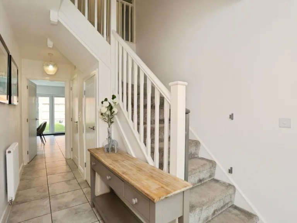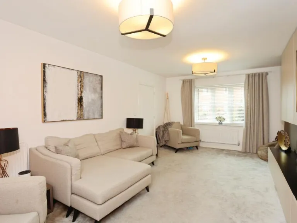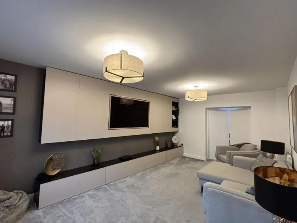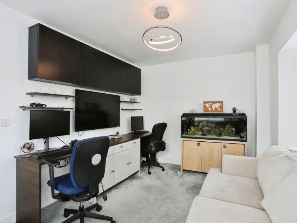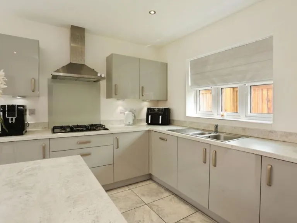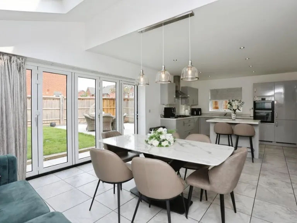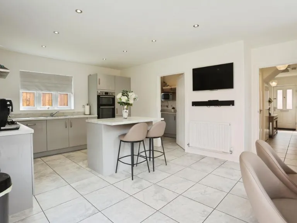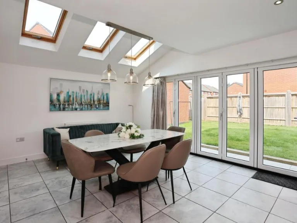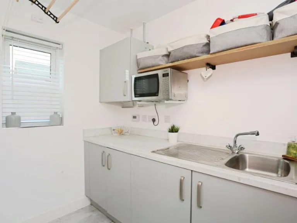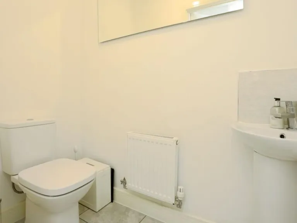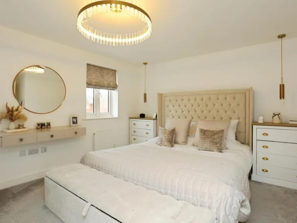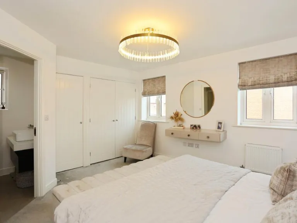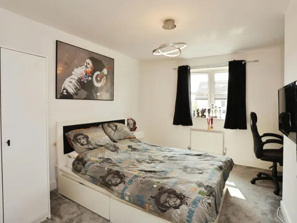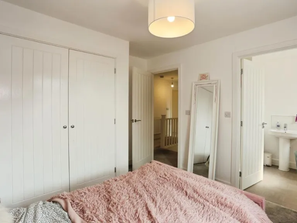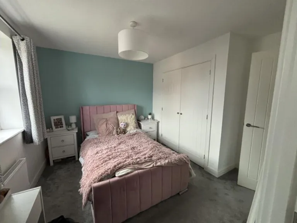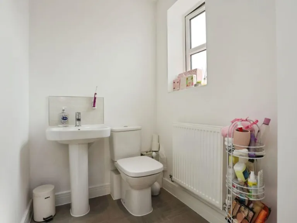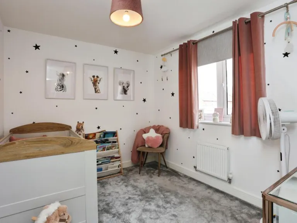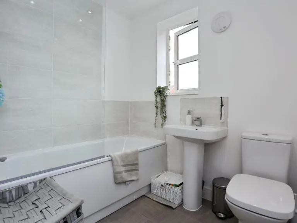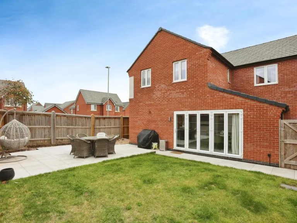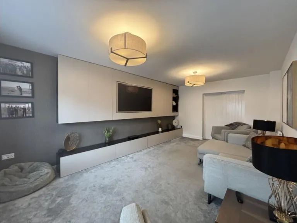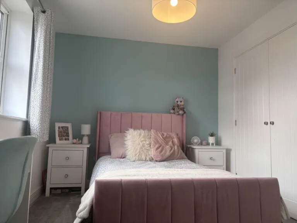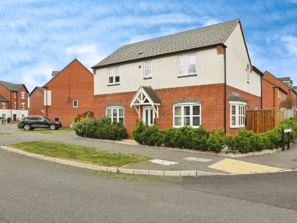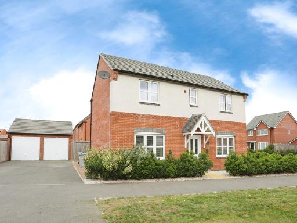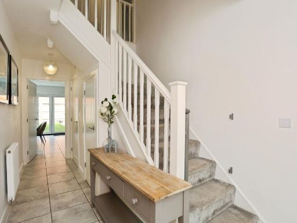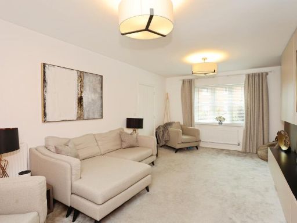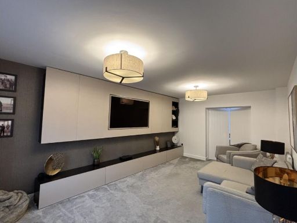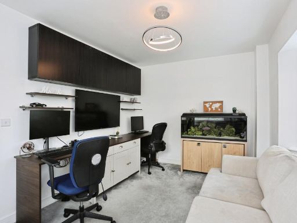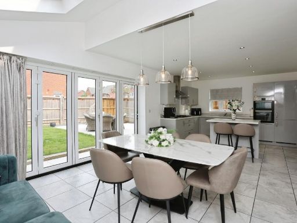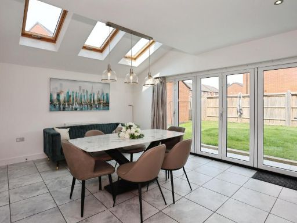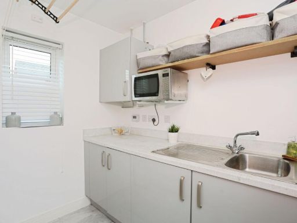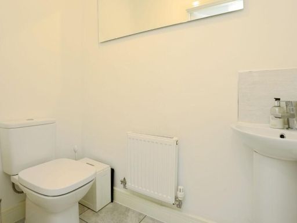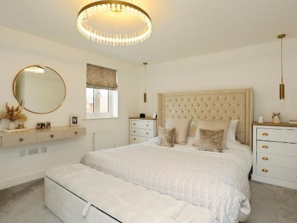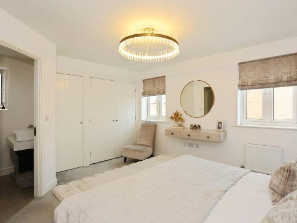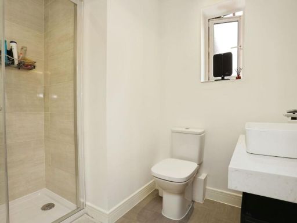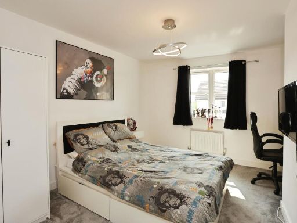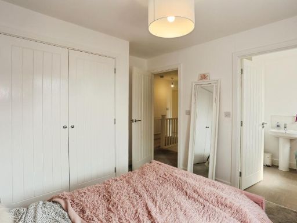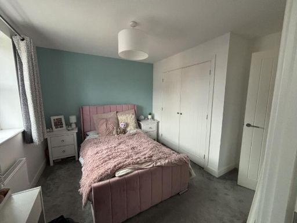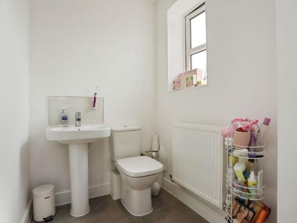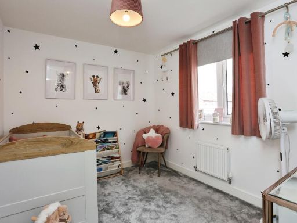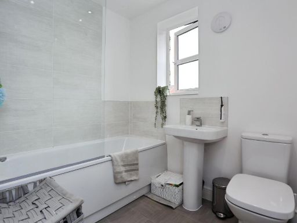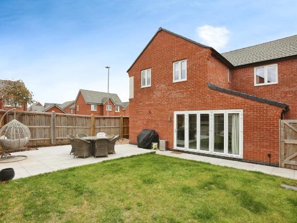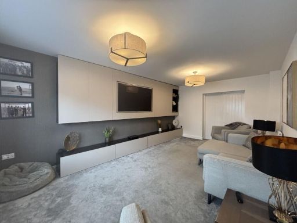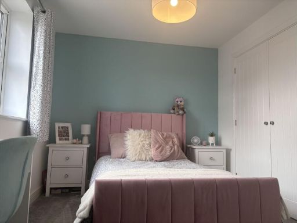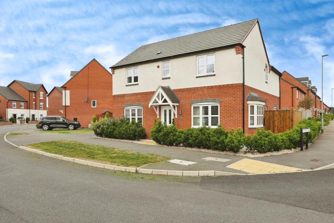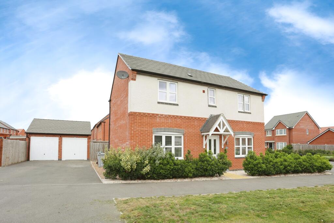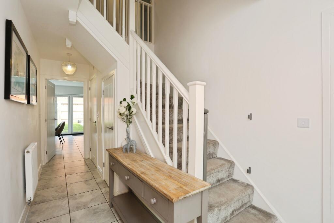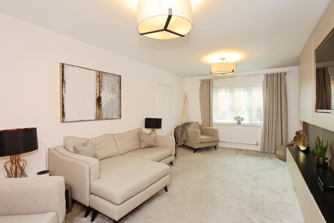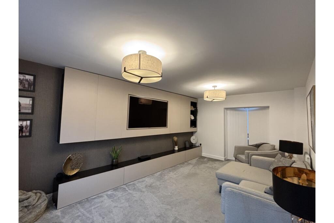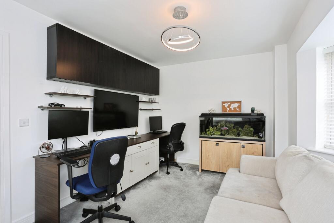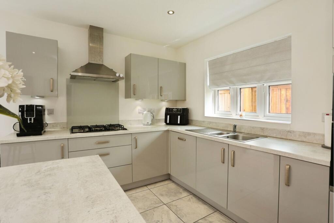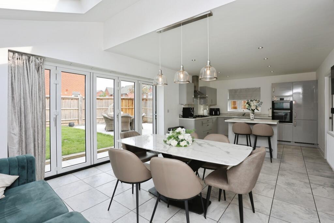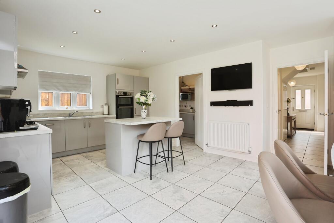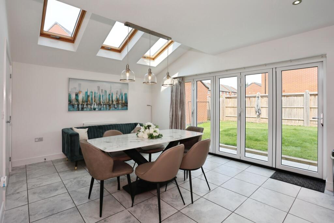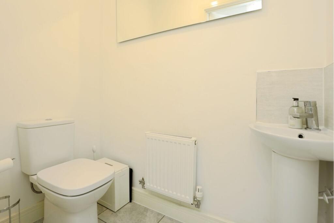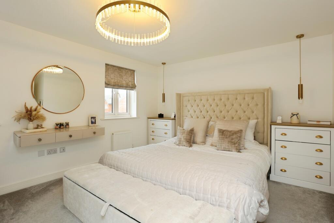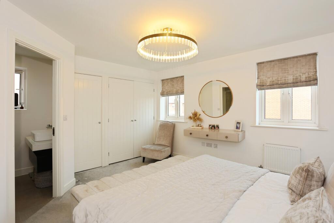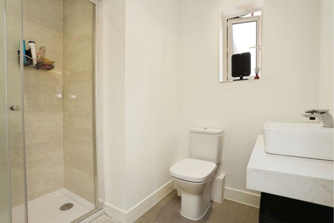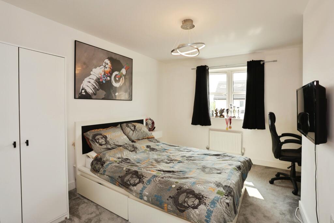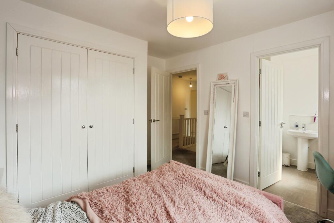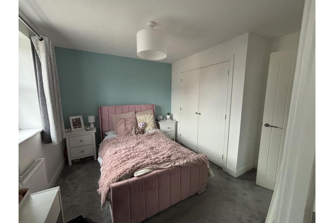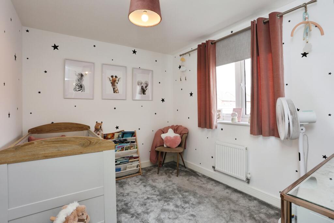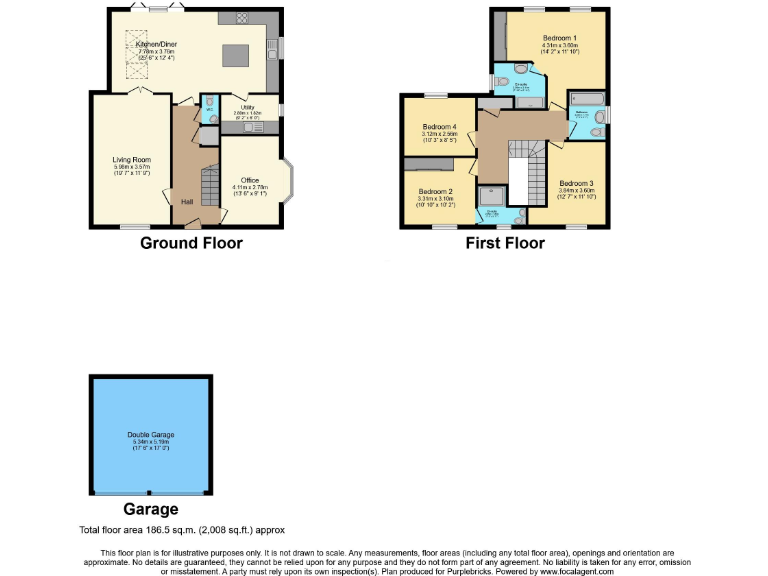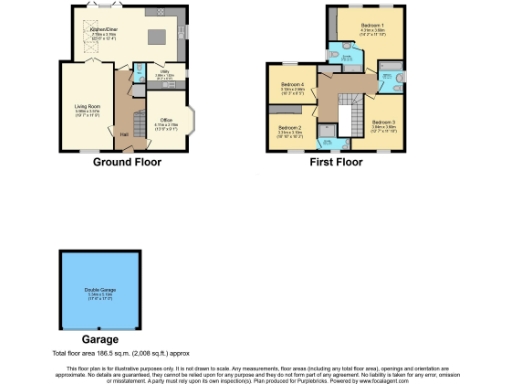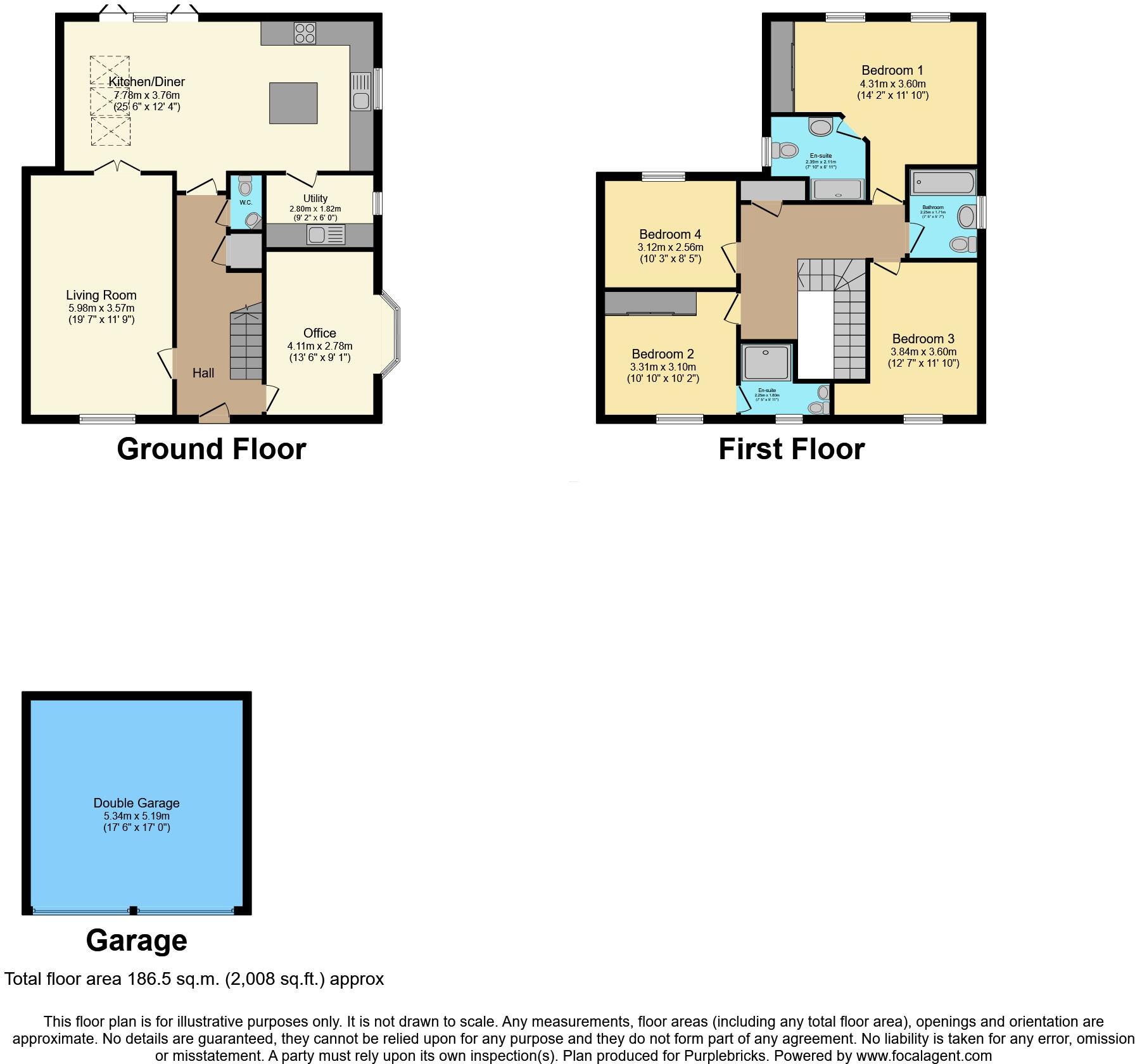Summary -
79, Marleston Lane,Middlebeck,NEWARK ON TRENT,NG24 3WD
NG24 3WD
4 bed 3 bath Detached
Large 4-bed detached home with open-plan living, double garage and low-maintenance garden.
Four double bedrooms; master and second both en-suite
This well-presented four-bedroom detached house on Marleston Lane offers spacious, flexible family living across two floors. The home centres on a bright open-plan kitchen/dining/family area with contemporary fittings, integrated appliances and bi-folding doors that open onto a low-maintenance rear garden—ideal for everyday family life and summer entertaining. A separate dual-aspect living room and a versatile second reception room give scope for a home office, playroom or formal dining.
The property has four double bedrooms, with the principal and second bedrooms both benefitting from en-suite shower rooms and built-in wardrobes. Practical additions include a utility room, ground-floor WC, family bathroom upstairs and generous storage. Outside, a double garage and wide driveway provide substantial parking and secure storage for bikes or family equipment.
Practical strengths include freehold tenure, fast broadband and excellent mobile signal, and a location close to several well-rated primary and secondary schools. The house sits in a quiet residential setting yet remains minutes from Newark town centre and transport links, making it suitable for commuters and families seeking convenience combined with space.
Buyers should note a couple of local factors: the area records above-average crime levels, and council tax is above average. The property is in good decorative order, but prospective purchasers should confirm any specific mechanical or structural details at survey stage. Overall, this is a modern, sizeable family home with practical fittings and parking, ready for family life in a convenient Newark location.
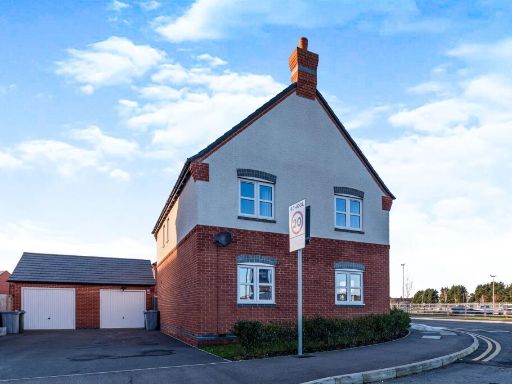 4 bedroom detached house for sale in Flaxley Lane, Middlebeck, Newark, NG24 — £300,000 • 4 bed • 3 bath • 1185 ft²
4 bedroom detached house for sale in Flaxley Lane, Middlebeck, Newark, NG24 — £300,000 • 4 bed • 3 bath • 1185 ft²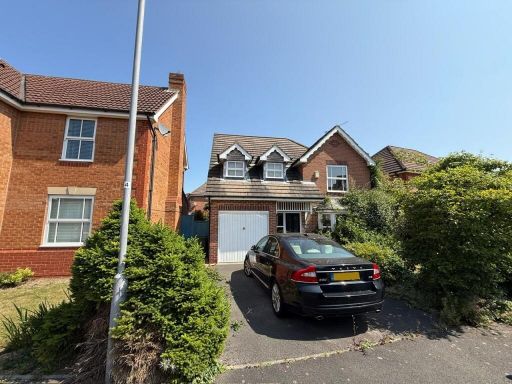 4 bedroom detached house for sale in Preston Road, Newark, NG24 — £300,000 • 4 bed • 3 bath • 1077 ft²
4 bedroom detached house for sale in Preston Road, Newark, NG24 — £300,000 • 4 bed • 3 bath • 1077 ft²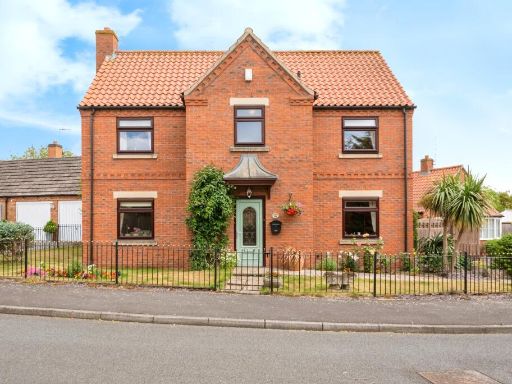 4 bedroom detached house for sale in Church Lane, Newark, NG24 — £385,000 • 4 bed • 2 bath • 1765 ft²
4 bedroom detached house for sale in Church Lane, Newark, NG24 — £385,000 • 4 bed • 2 bath • 1765 ft²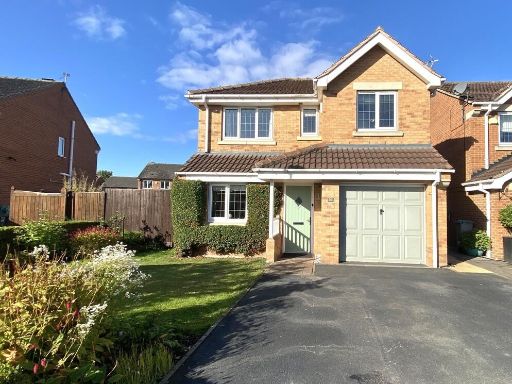 4 bedroom detached house for sale in Saucemere Drive , Newark, NG24 — £390,000 • 4 bed • 3 bath • 1233 ft²
4 bedroom detached house for sale in Saucemere Drive , Newark, NG24 — £390,000 • 4 bed • 3 bath • 1233 ft²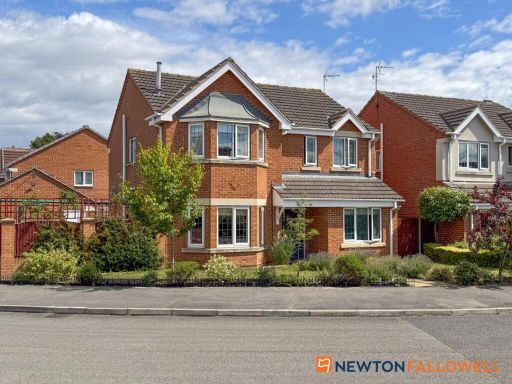 4 bedroom detached house for sale in Saucemere Drive, Newark, NG24 — £425,000 • 4 bed • 3 bath • 1690 ft²
4 bedroom detached house for sale in Saucemere Drive, Newark, NG24 — £425,000 • 4 bed • 3 bath • 1690 ft²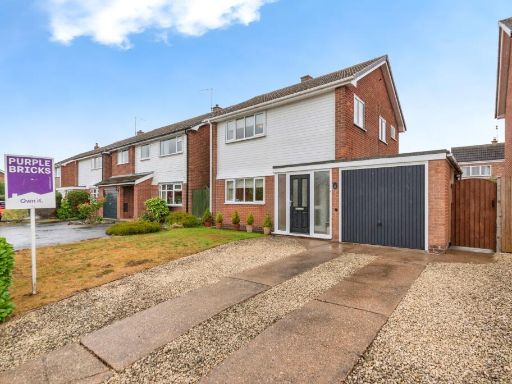 3 bedroom detached house for sale in Sheldrake Road, Newark, NG24 — £295,000 • 3 bed • 1 bath • 1017 ft²
3 bedroom detached house for sale in Sheldrake Road, Newark, NG24 — £295,000 • 3 bed • 1 bath • 1017 ft²
