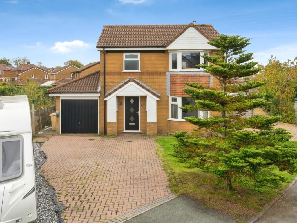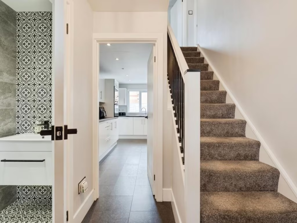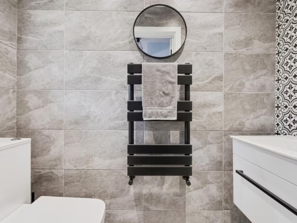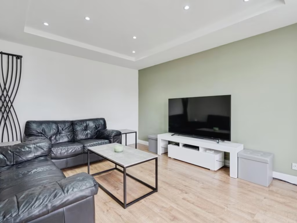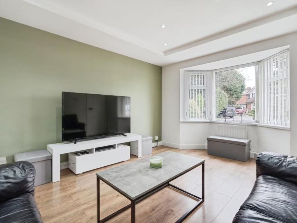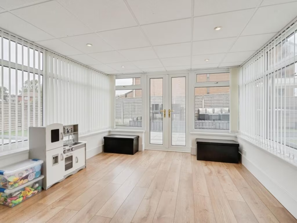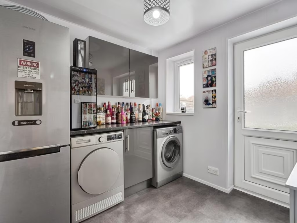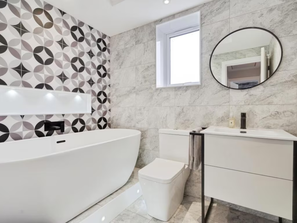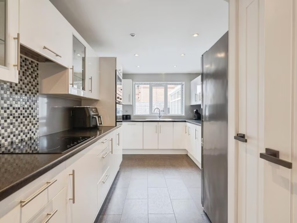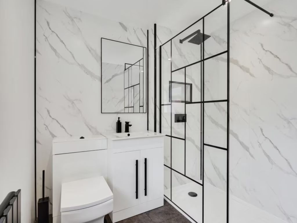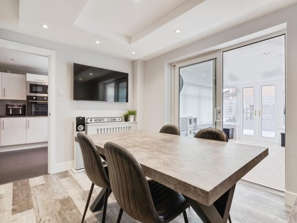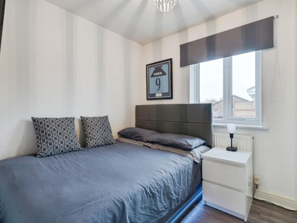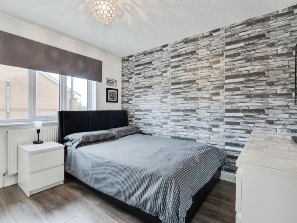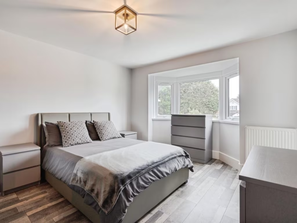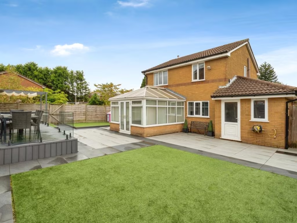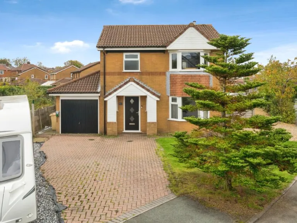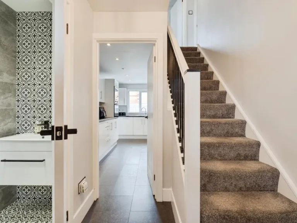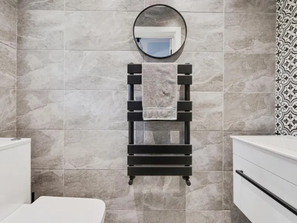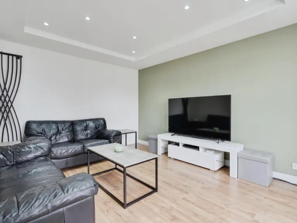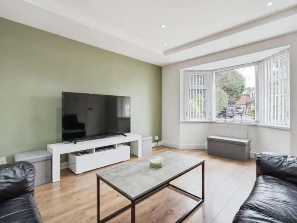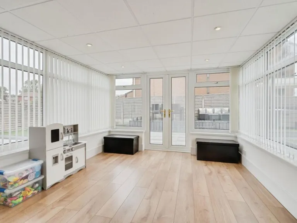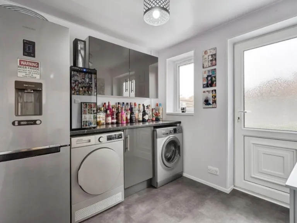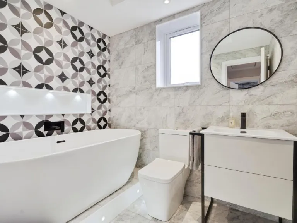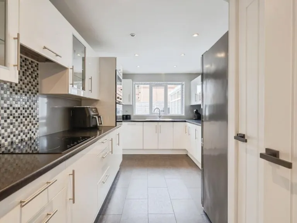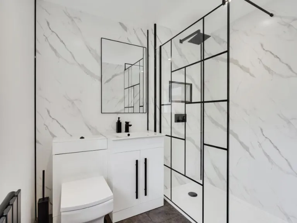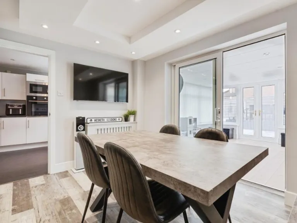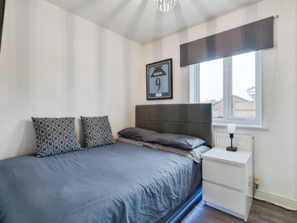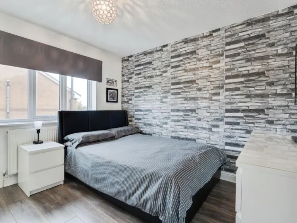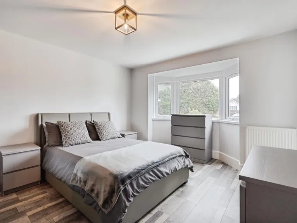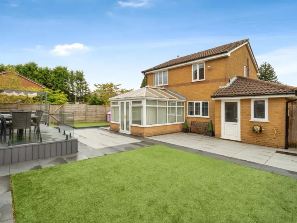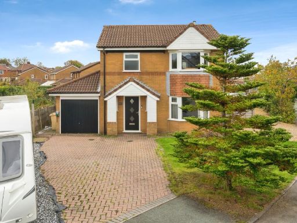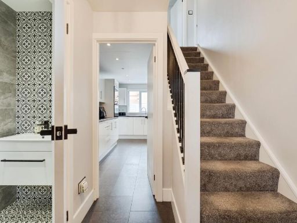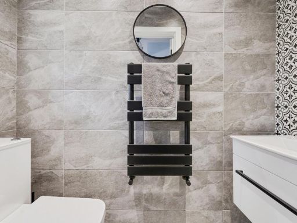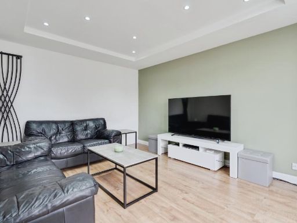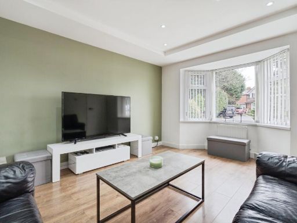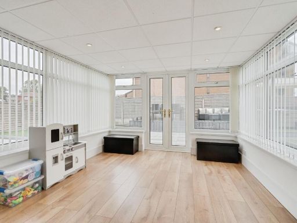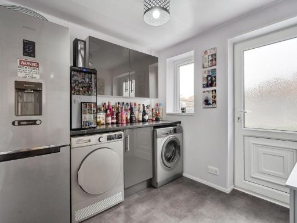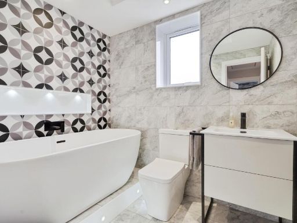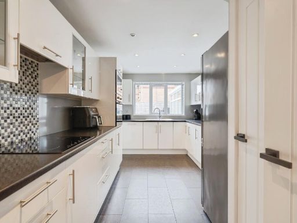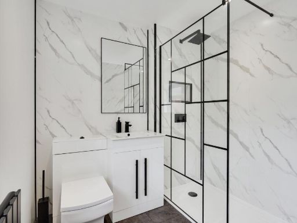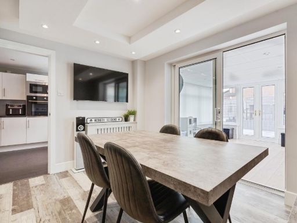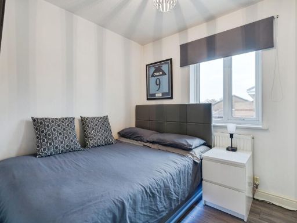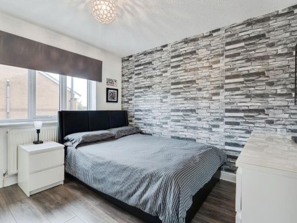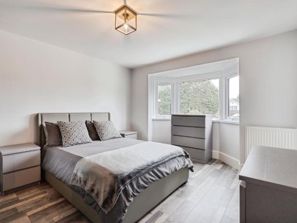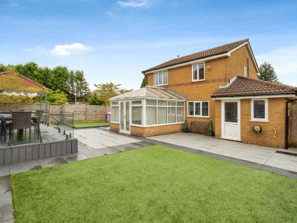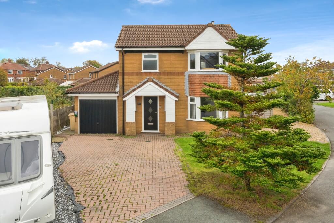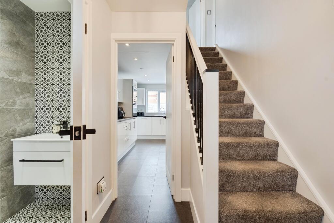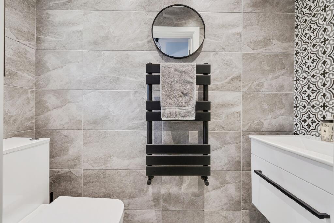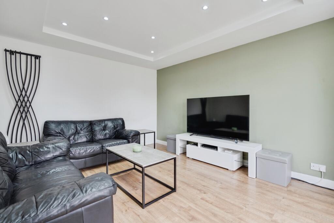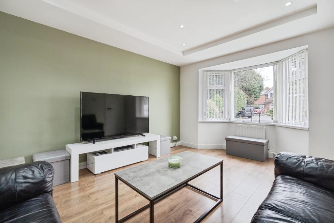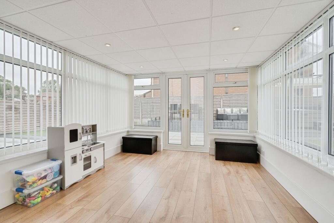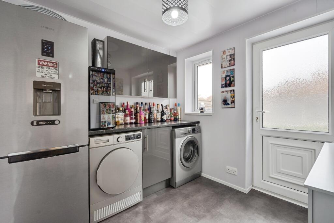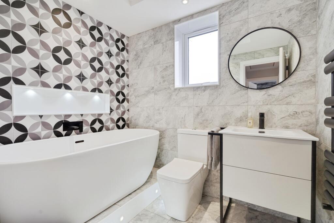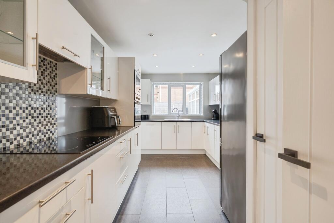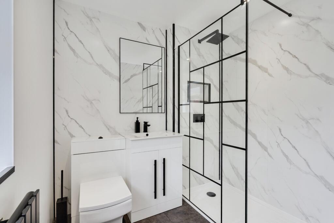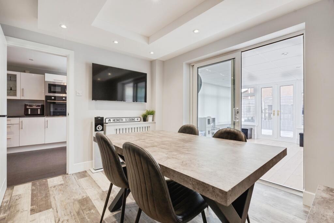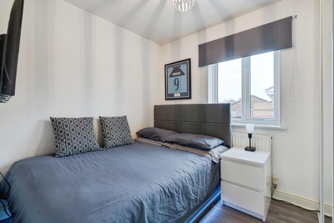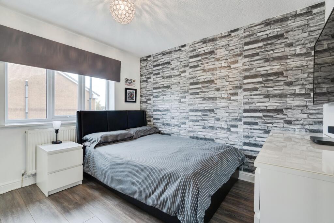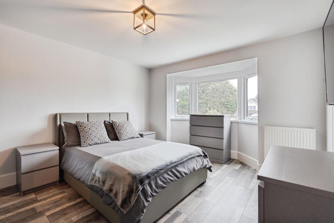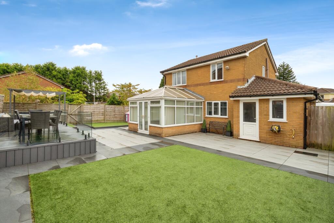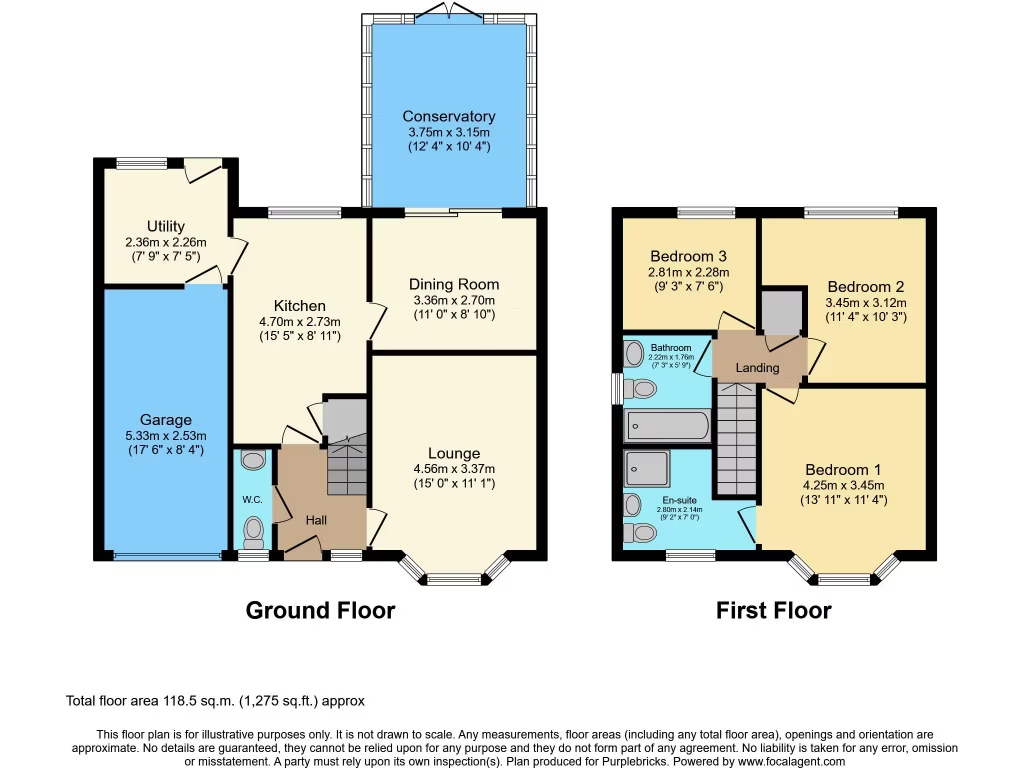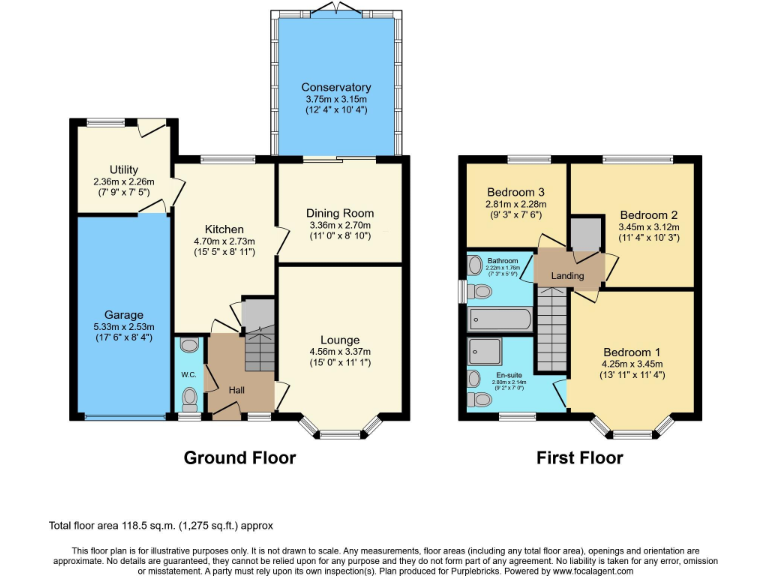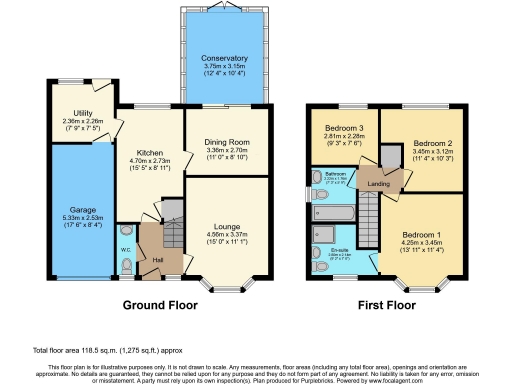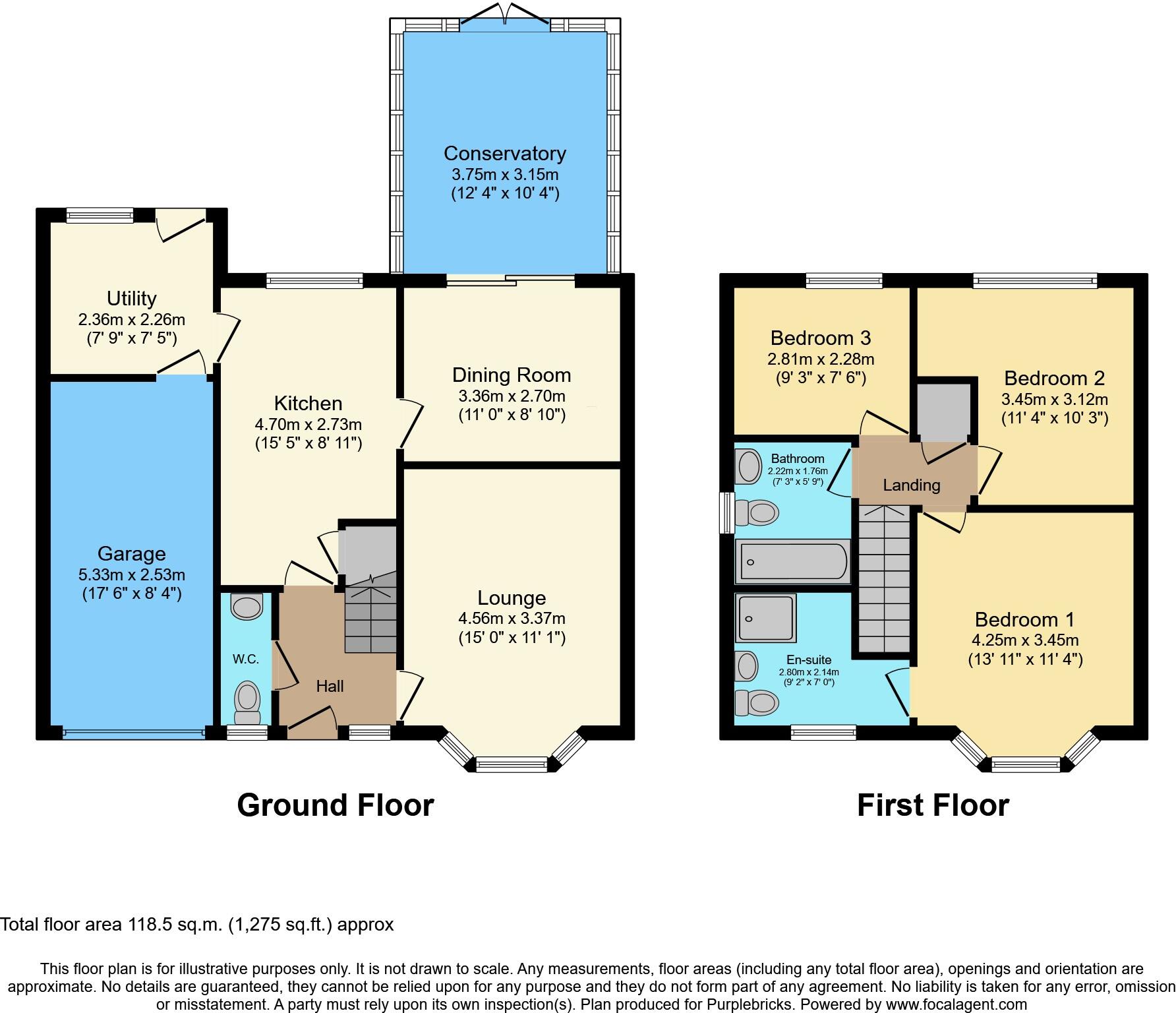Summary - 60 BRINDLEY CLOSE FARNWORTH BOLTON BL4 0AG
3 bed 2 bath Detached
Spacious three-bedroom home with garage and landscaped garden for families.
Detached modern family home on corner plot with landscaped rear garden
Driveway parking for multiple cars plus integral garage for storage
Ground floor W.C., lounge/dining room, conservatory and utility room
Three bedrooms; master bedroom includes en-suite shower room
Double glazing installed before 2002; gas boiler and radiators heating
Leasehold with 958 years remaining; no ground rent/service charge reviews
Located in a very deprived area — may affect local services and resale
No flood risk; fast broadband and excellent mobile signal available
Set on a quiet corner plot in Farnworth, this modern detached house offers spacious, family-focused living across multiple levels. The ground floor features a practical layout with entrance hall, guest W.C., a front lounge, dining area and a conservatory that extends living into the landscaped rear garden. A fitted kitchen and separate utility room keep daily chores separate from living space.
Upstairs, three bedrooms include a master with en-suite shower and a shared family bathroom. Rooms are light and neutral, with storage potential and straightforward layouts suited to family life or flexible home-working. The property benefits from double glazing (installed before 2002) and gas central heating via boiler and radiators.
Outside, driveway parking for multiple cars leads to an integral garage. The landscaped rear garden includes a raised seating area, providing an attractive outdoor room for summer entertaining. There is no local flood risk and broadband and mobile signals are reported as good to excellent.
Important practical points: the property is leasehold with 958 years remaining (long lease), and it sits in an area classified as very deprived, which may influence local services and resale dynamics. There are no ground rent or service charge review periods recorded. Overall this is a roomy, well-presented family home with straightforward maintenance needs and scope for personal updating.
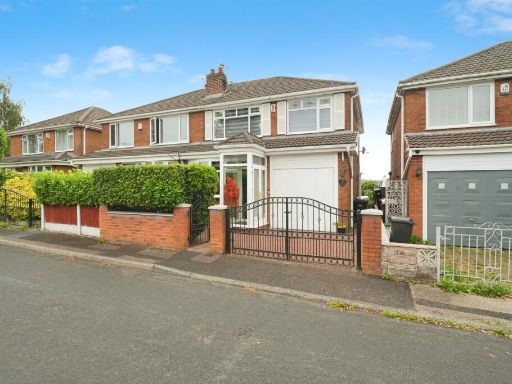 3 bedroom semi-detached house for sale in Harrowby Lane, Bolton, BL4 — £240,000 • 3 bed • 1 bath • 946 ft²
3 bedroom semi-detached house for sale in Harrowby Lane, Bolton, BL4 — £240,000 • 3 bed • 1 bath • 946 ft²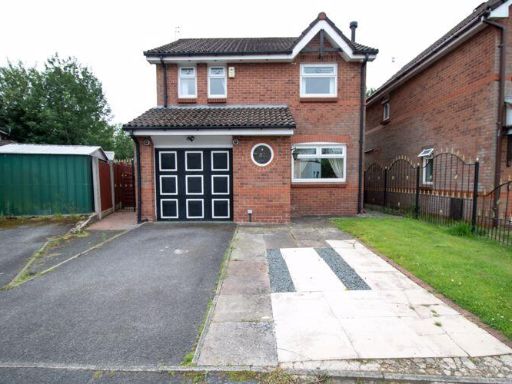 3 bedroom detached house for sale in Ashby Close, Farnworth, Bolton, BL4 7TS, BL4 — £285,000 • 3 bed • 3 bath
3 bedroom detached house for sale in Ashby Close, Farnworth, Bolton, BL4 7TS, BL4 — £285,000 • 3 bed • 3 bath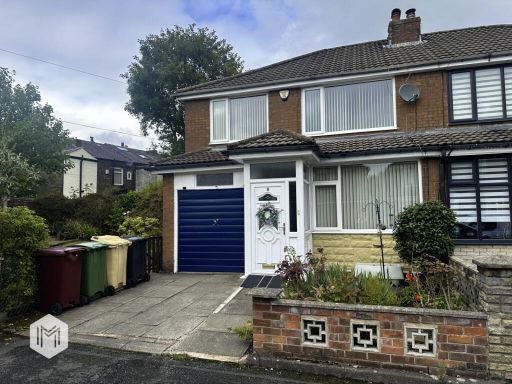 3 bedroom semi-detached house for sale in Valdene Close, Farnworth, Bolton, Greater Manchester, BL4 9NE, BL4 — £220,000 • 3 bed • 1 bath • 1016 ft²
3 bedroom semi-detached house for sale in Valdene Close, Farnworth, Bolton, Greater Manchester, BL4 9NE, BL4 — £220,000 • 3 bed • 1 bath • 1016 ft²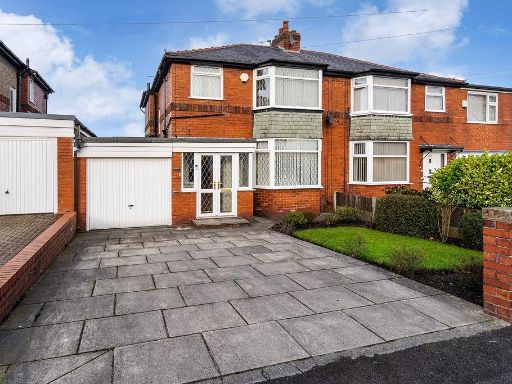 3 bedroom semi-detached house for sale in Plodder Lane, Farnworth, Bolton, Lancashire, BL4 — £240,000 • 3 bed • 2 bath • 471 ft²
3 bedroom semi-detached house for sale in Plodder Lane, Farnworth, Bolton, Lancashire, BL4 — £240,000 • 3 bed • 2 bath • 471 ft² 3 bedroom semi-detached house for sale in Colchester Drive, Farnworth, Bolton, BL4 0LU, BL4 — £259,950 • 3 bed • 1 bath
3 bedroom semi-detached house for sale in Colchester Drive, Farnworth, Bolton, BL4 0LU, BL4 — £259,950 • 3 bed • 1 bath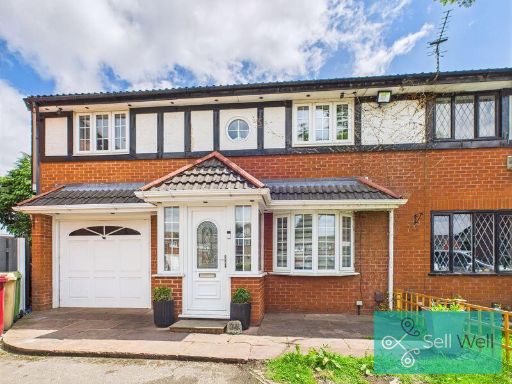 4 bedroom semi-detached house for sale in Spindle Croft, Farnworth, Bolton, BL4 — £325,000 • 4 bed • 2 bath • 1329 ft²
4 bedroom semi-detached house for sale in Spindle Croft, Farnworth, Bolton, BL4 — £325,000 • 4 bed • 2 bath • 1329 ft²