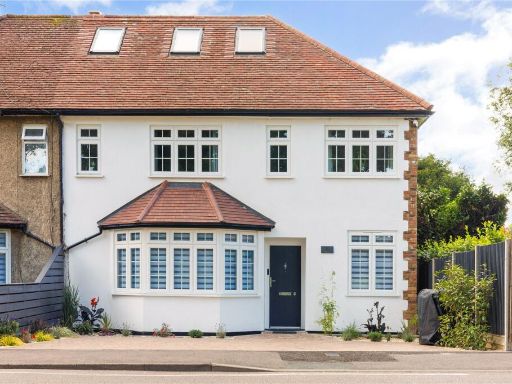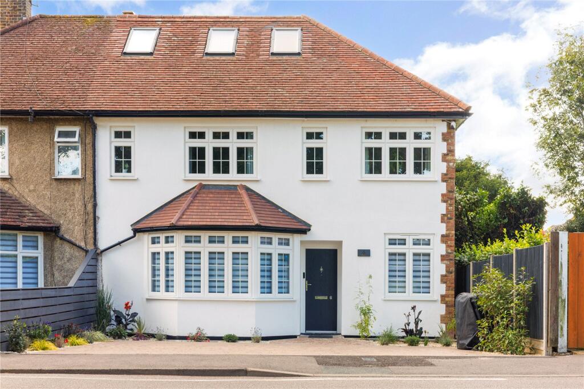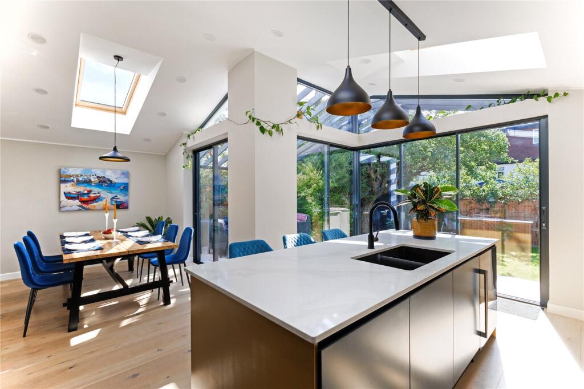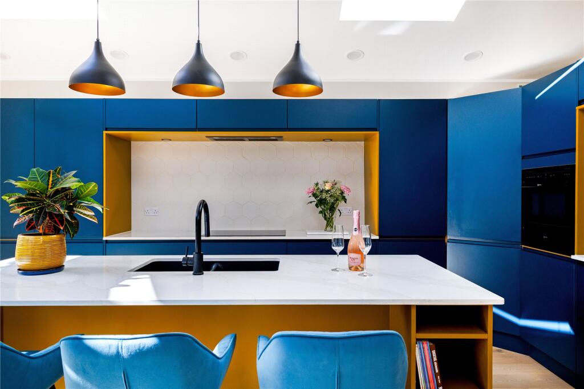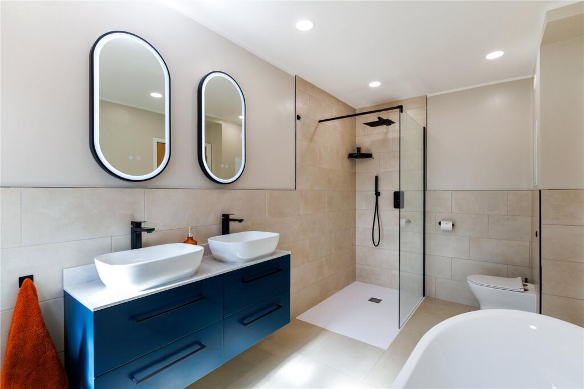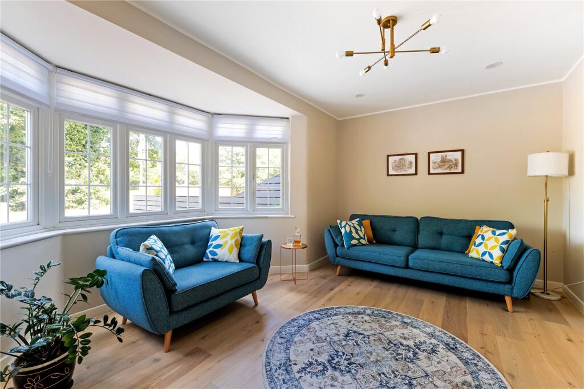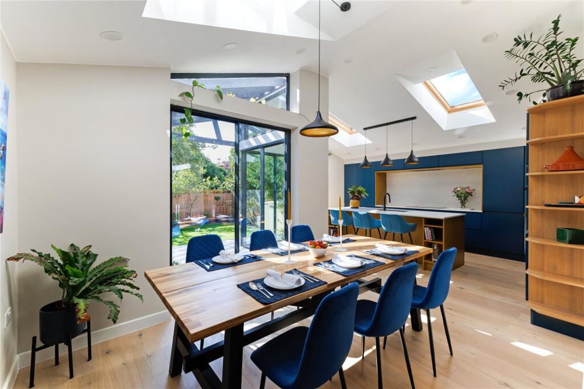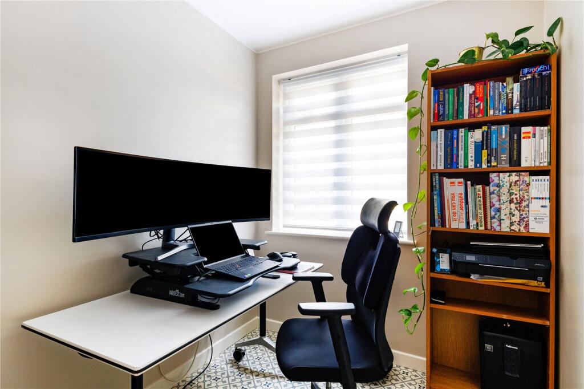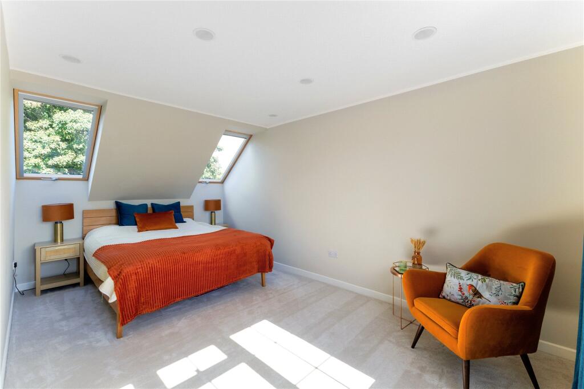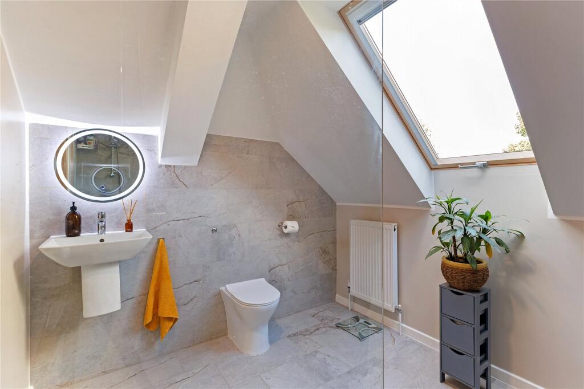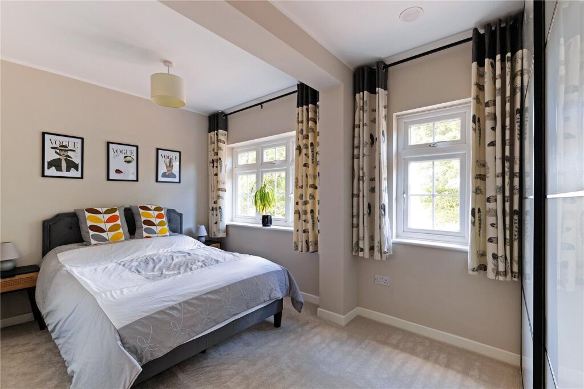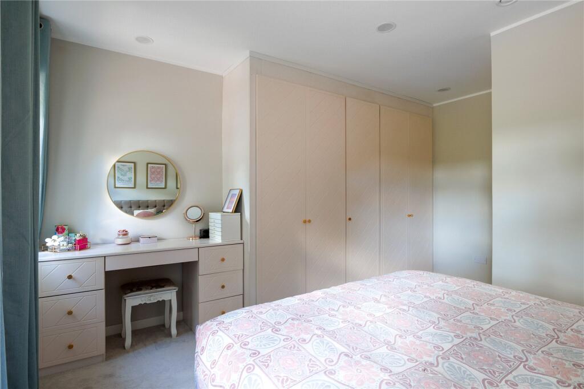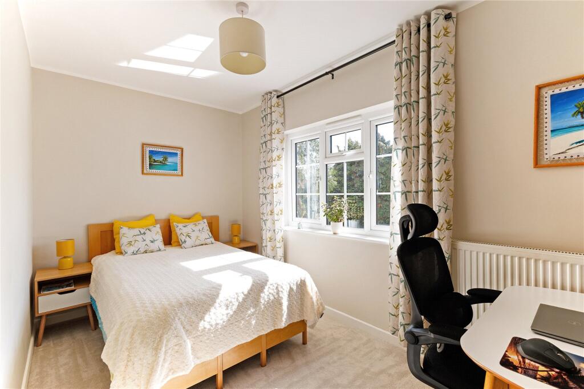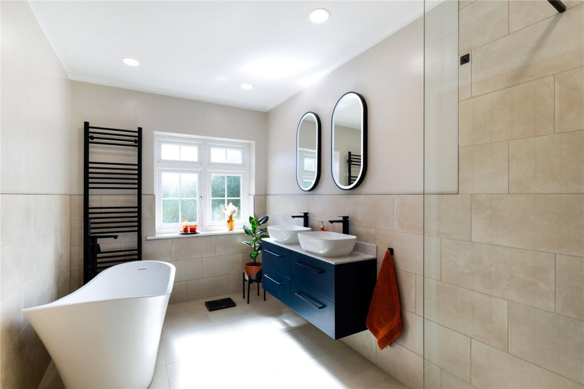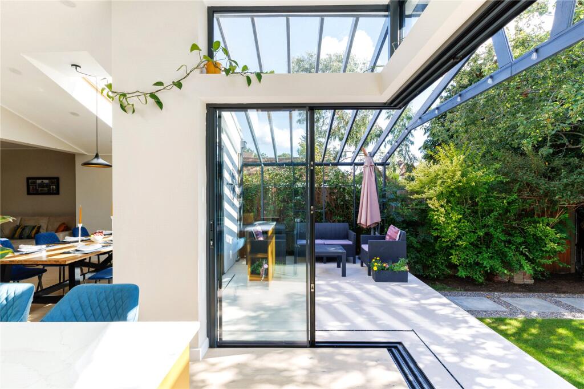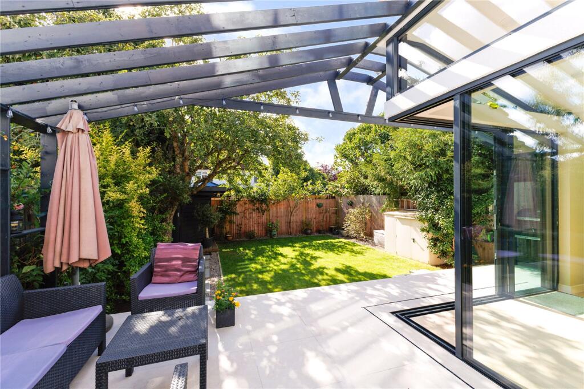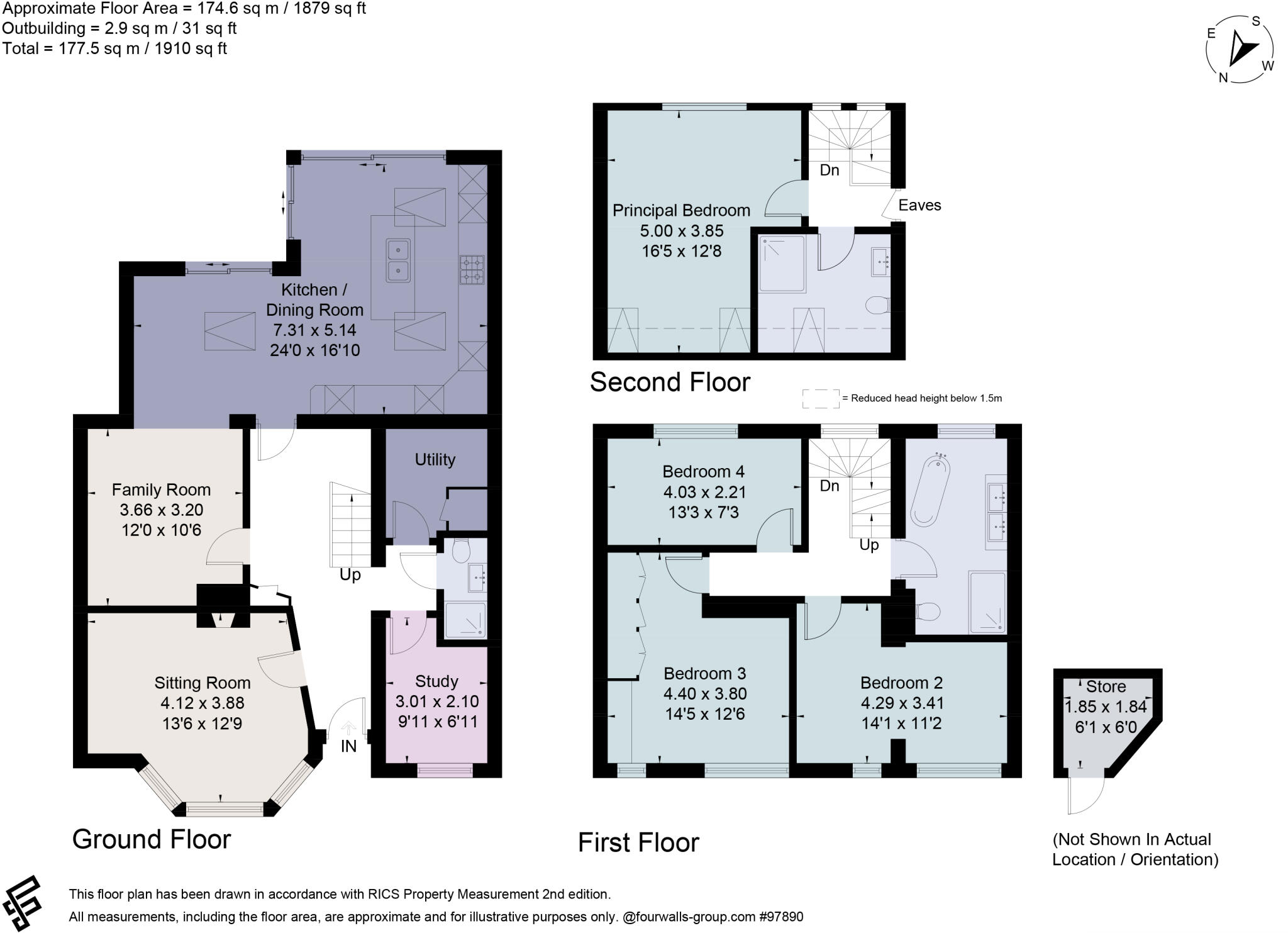Summary - 6 BERRY LANE RICKMANSWORTH WD3 7HQ
4 bed 3 bath Semi-Detached
Significantly extended, newly renovated four‑bed family home overlooking green space.
Spacious extended layout over three floors, 1,879 sq ft
Large vaulted kitchen/dining/family room with island and bi‑fold/slider doors
Principal bedroom occupies whole top floor with ensuite and storage
Full rewire, new plumbing, underfloor heating and MVHR installed
Neat low‑maintenance garden, timber outbuilding with light and power
Block‑paved driveway for up to three cars; off‑street parking provided
EPC Rating C; solid brick walls with no confirmed insulation upgrade
Glazing install dates unknown — further efficiency improvements possible
This substantially extended and newly renovated semi‑detached house is arranged over three floors and designed for modern family life. The heart of the home is a large, vaulted kitchen/dining/family room with bi‑fold/slider doors to the terrace, an island breakfast bar and high‑end fixtures — ideal for everyday living and entertaining. A separate sitting room, study and useful utility create flexible living space for work and play.
The first floor provides three double bedrooms served by a generous family bathroom; the whole top floor is a private principal suite with built‑in storage and ensuite shower. Practical upgrades include a full rewire and plumbing, underfloor heating, and a whole‑house mechanical ventilation with heat recovery system, improving comfort and air quality.
Outside offers a neat, low‑maintenance garden with two seating areas, timber outbuilding with power, and a newly laid block‑paved driveway for up to three cars. Located on a quiet street overlooking green space, the property sits in a very affluent neighbourhood with good local schools and fast broadband — well suited to professional families.
Notable practical points: the house is solid‑brick (original construction 1930–1949) and an external/internal insulation upgrade is not confirmed, glazing install dates are unknown, and the EPC is a C. These facts are important for buyers considering long‑term running costs or further efficiency improvements.
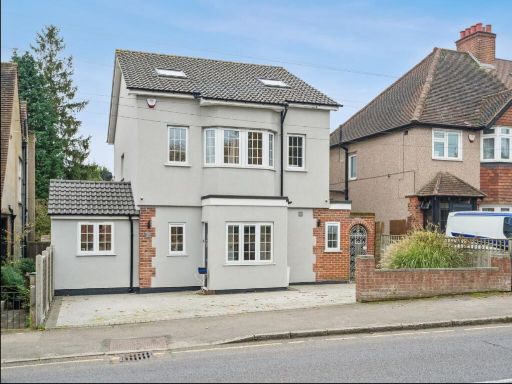 4 bedroom detached house for sale in Watford Road, Croxley Green, Rickmansworth, WD3 — £1,050,000 • 4 bed • 4 bath • 2340 ft²
4 bedroom detached house for sale in Watford Road, Croxley Green, Rickmansworth, WD3 — £1,050,000 • 4 bed • 4 bath • 2340 ft² 5 bedroom semi-detached house for sale in Hazelwood Lane, Abbots Langley, WD5 — £650,000 • 5 bed • 3 bath • 1611 ft²
5 bedroom semi-detached house for sale in Hazelwood Lane, Abbots Langley, WD5 — £650,000 • 5 bed • 3 bath • 1611 ft²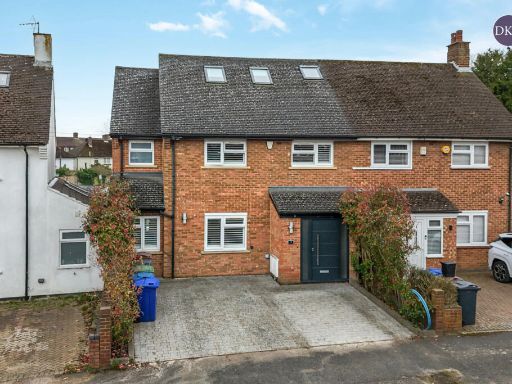 4 bedroom semi-detached house for sale in Binyon Crescent, 1, HA7 — £850,000 • 4 bed • 3 bath • 1800 ft²
4 bedroom semi-detached house for sale in Binyon Crescent, 1, HA7 — £850,000 • 4 bed • 3 bath • 1800 ft²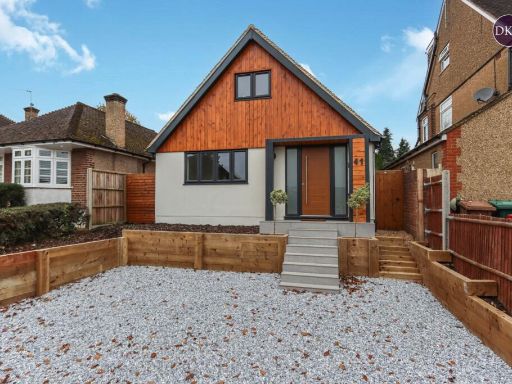 4 bedroom bungalow for sale in Durrants Drive, Croxley Green, WD3 — £799,950 • 4 bed • 4 bath • 1540 ft²
4 bedroom bungalow for sale in Durrants Drive, Croxley Green, WD3 — £799,950 • 4 bed • 4 bath • 1540 ft²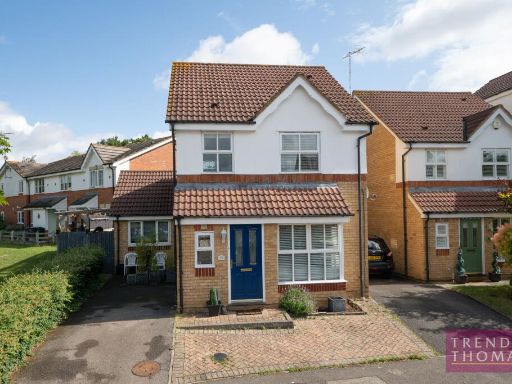 3 bedroom detached house for sale in Byewaters, Watford, WD18 — £699,950 • 3 bed • 2 bath • 1172 ft²
3 bedroom detached house for sale in Byewaters, Watford, WD18 — £699,950 • 3 bed • 2 bath • 1172 ft²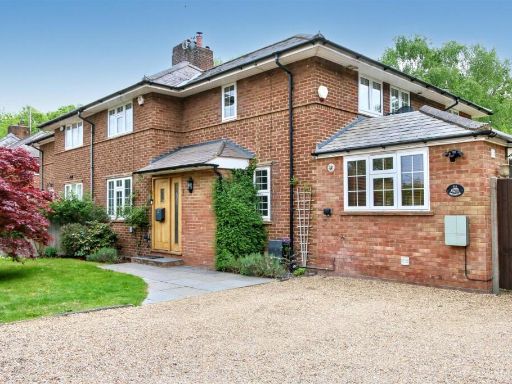 3 bedroom semi-detached house for sale in Harper Lane, Shenley, Radlett, WD7 — £975,000 • 3 bed • 3 bath • 1993 ft²
3 bedroom semi-detached house for sale in Harper Lane, Shenley, Radlett, WD7 — £975,000 • 3 bed • 3 bath • 1993 ft²





























