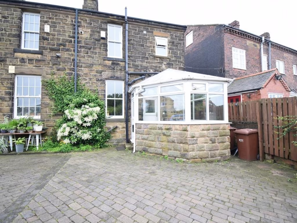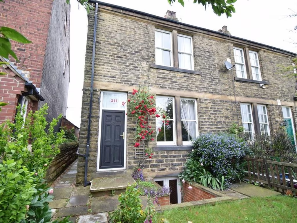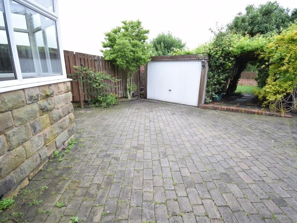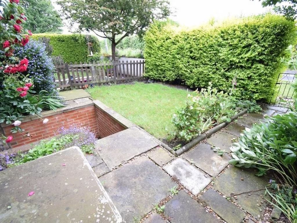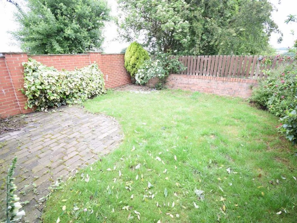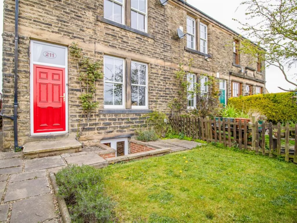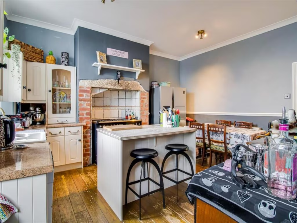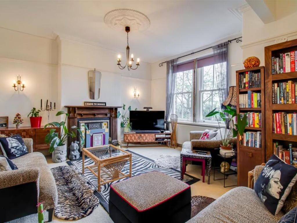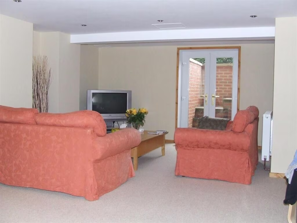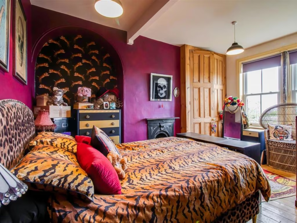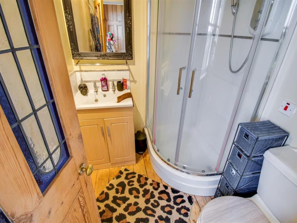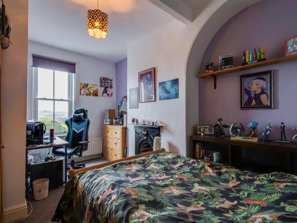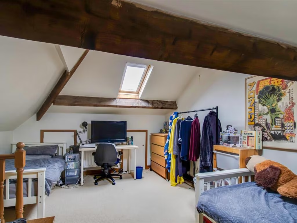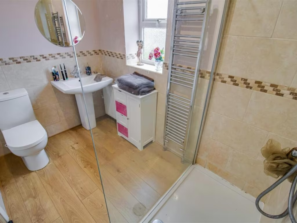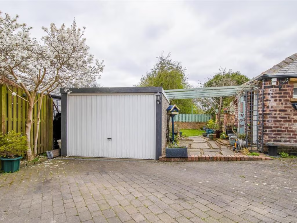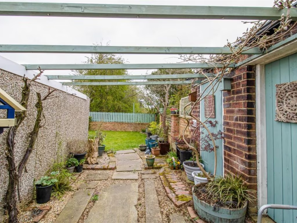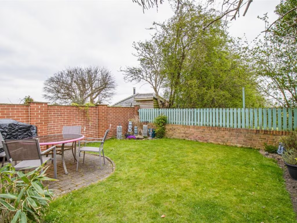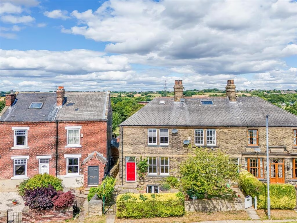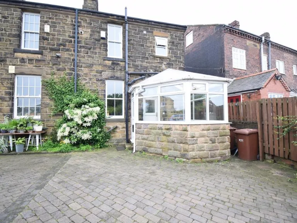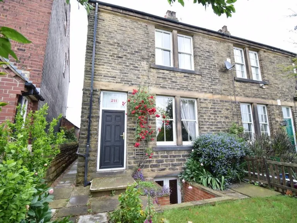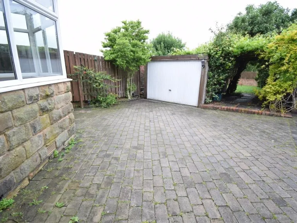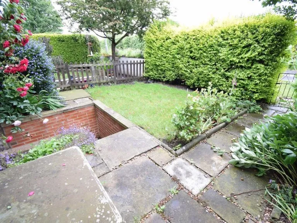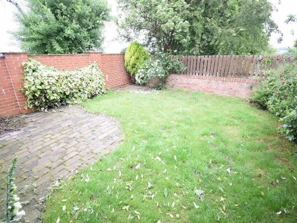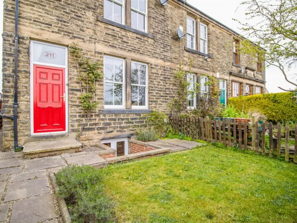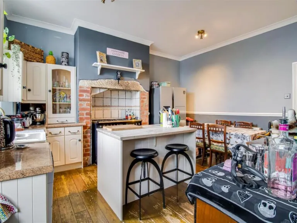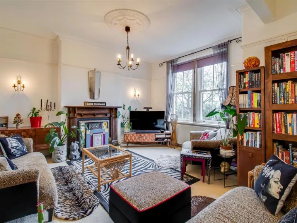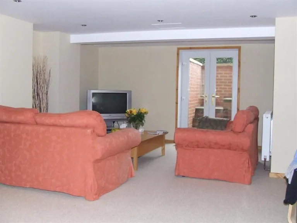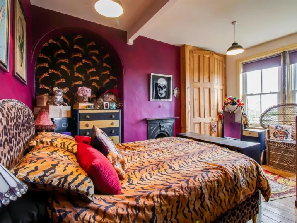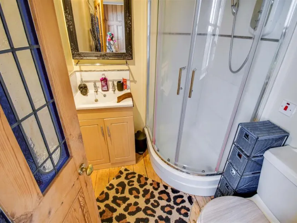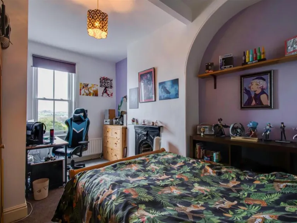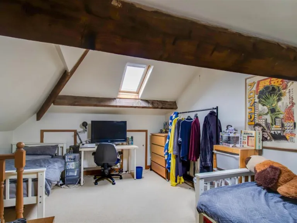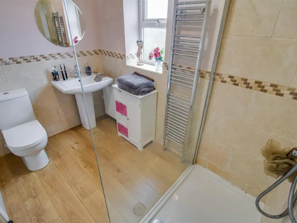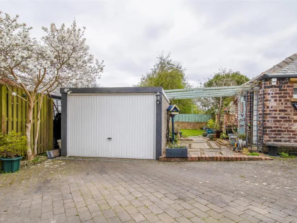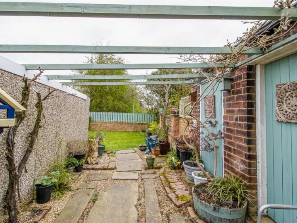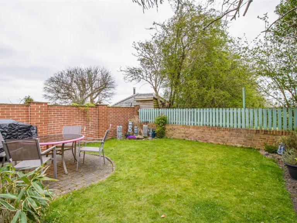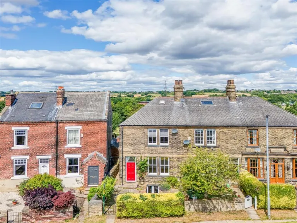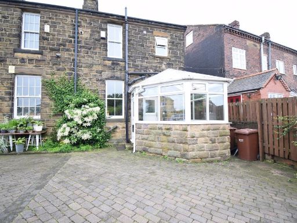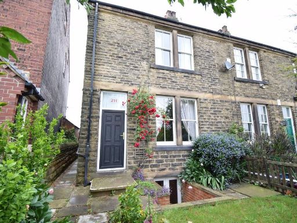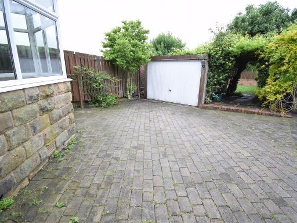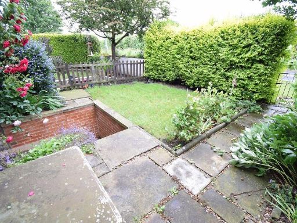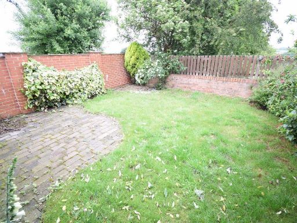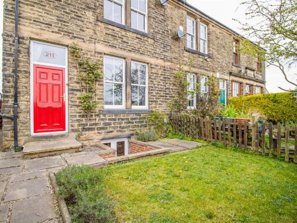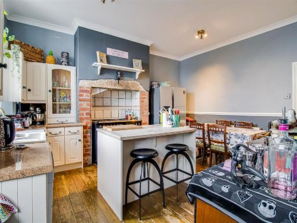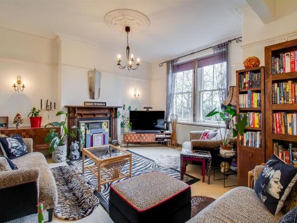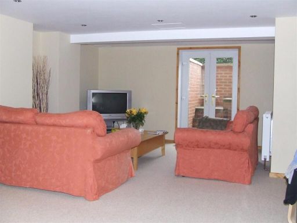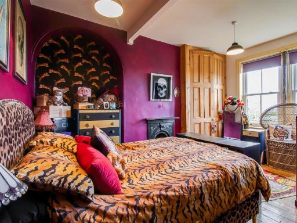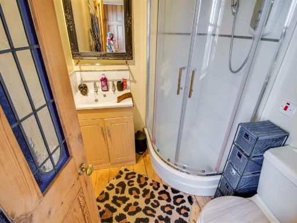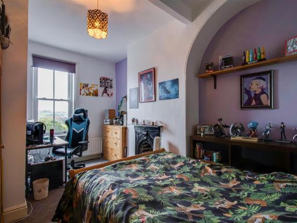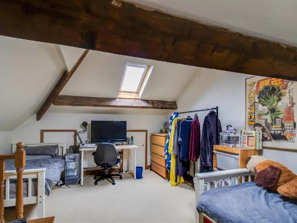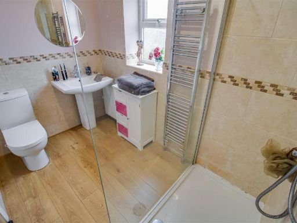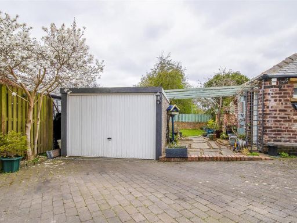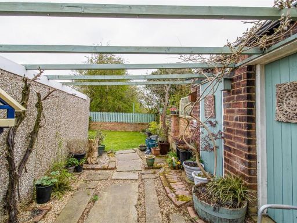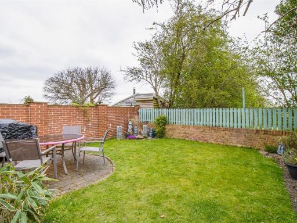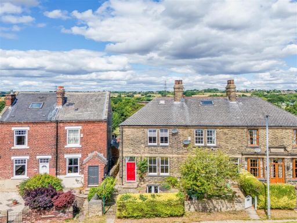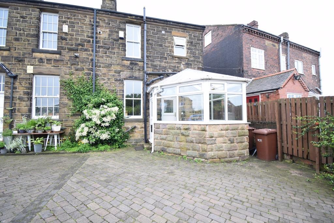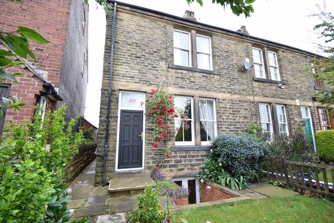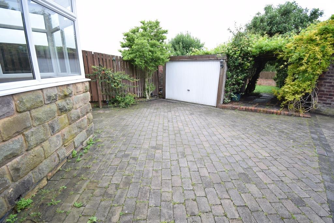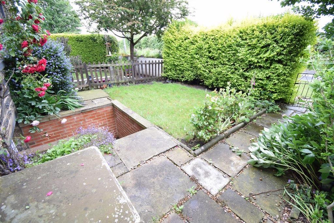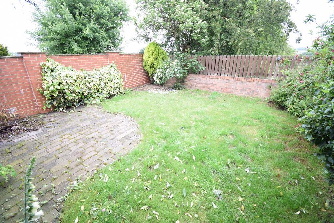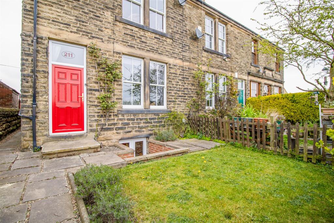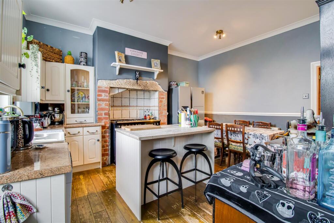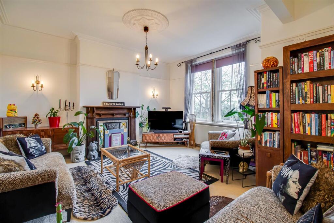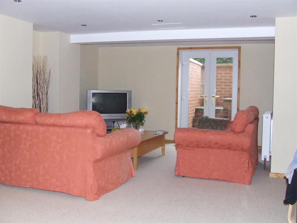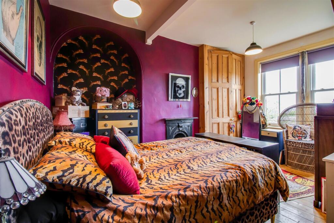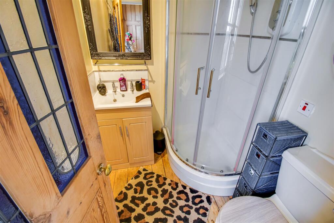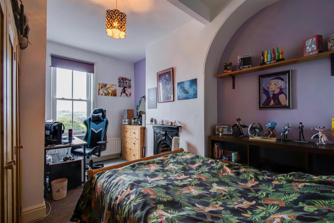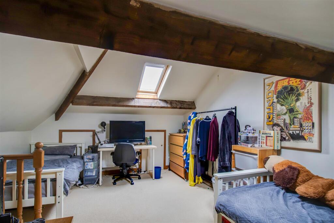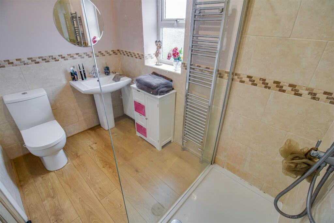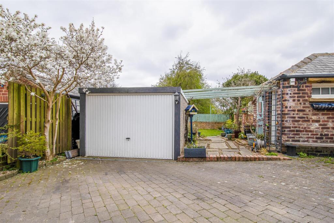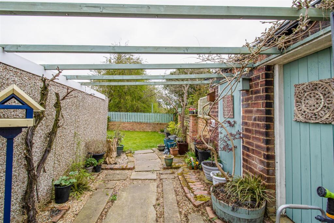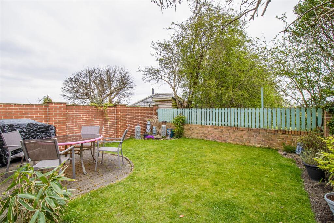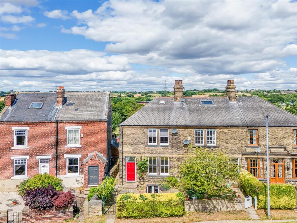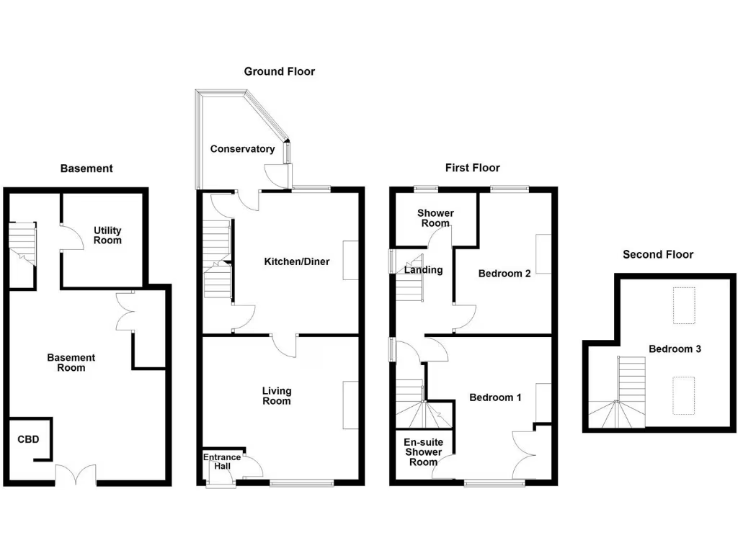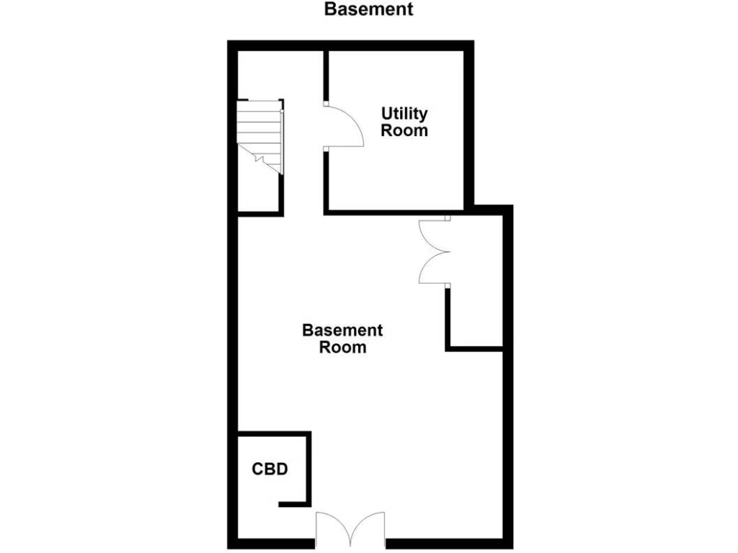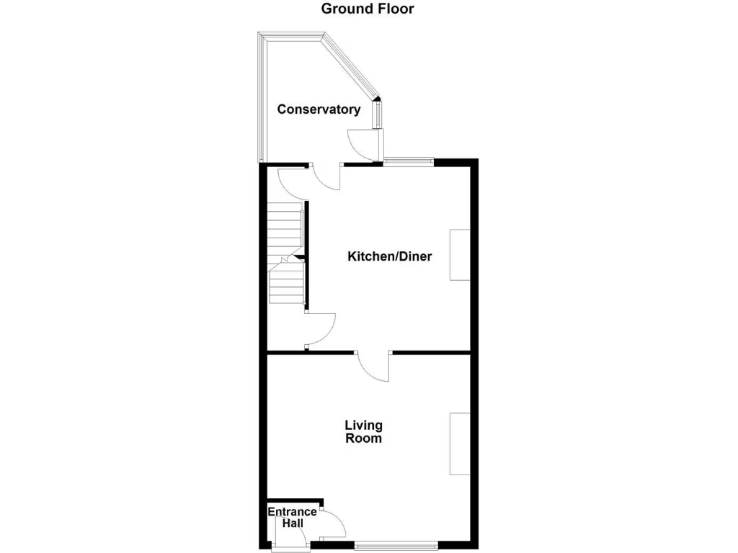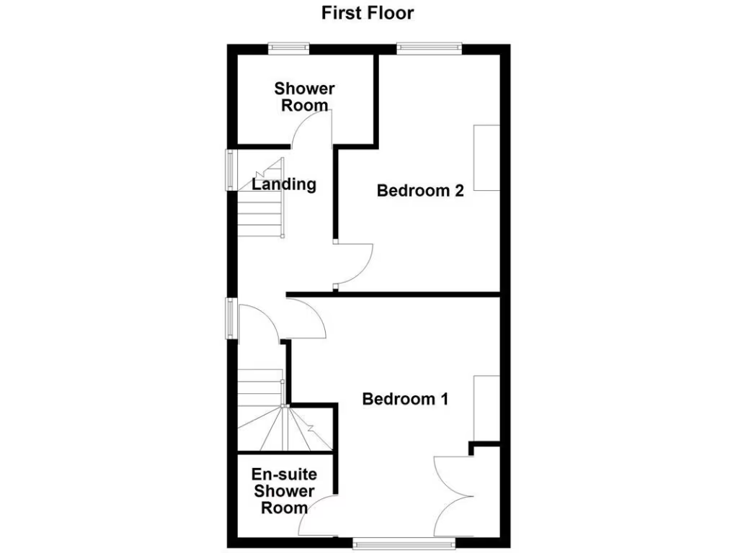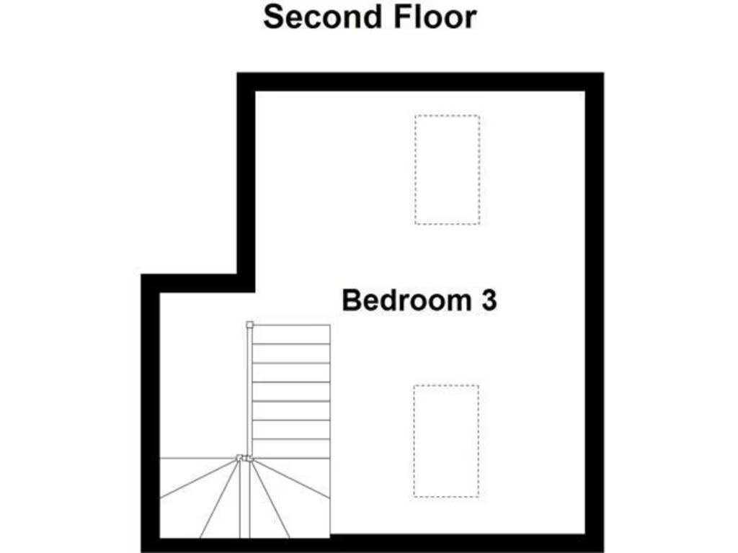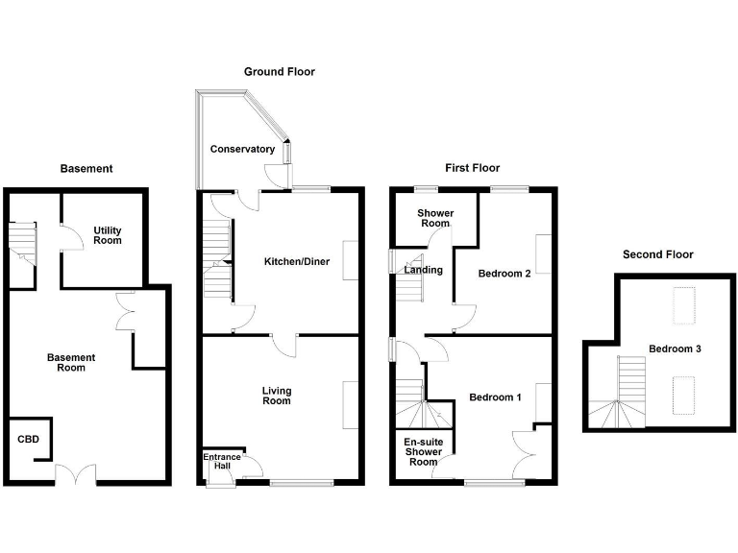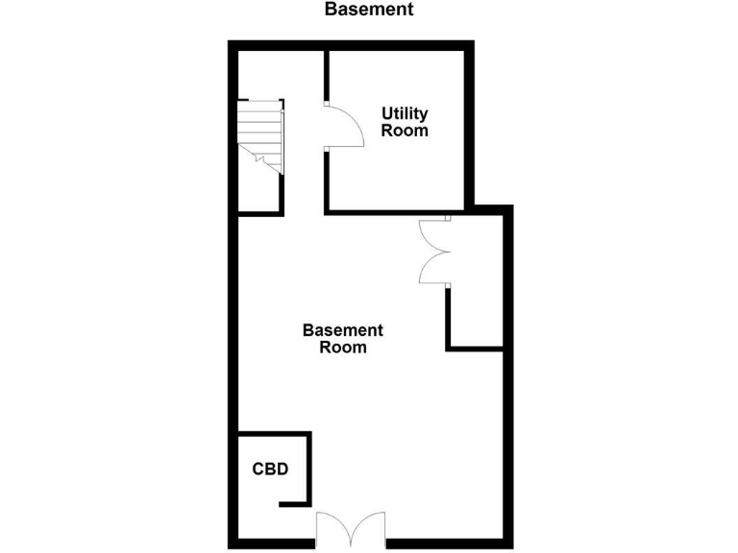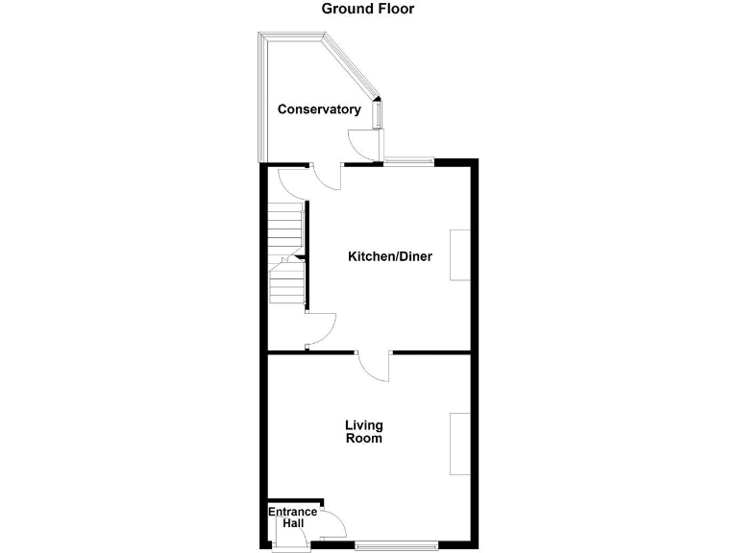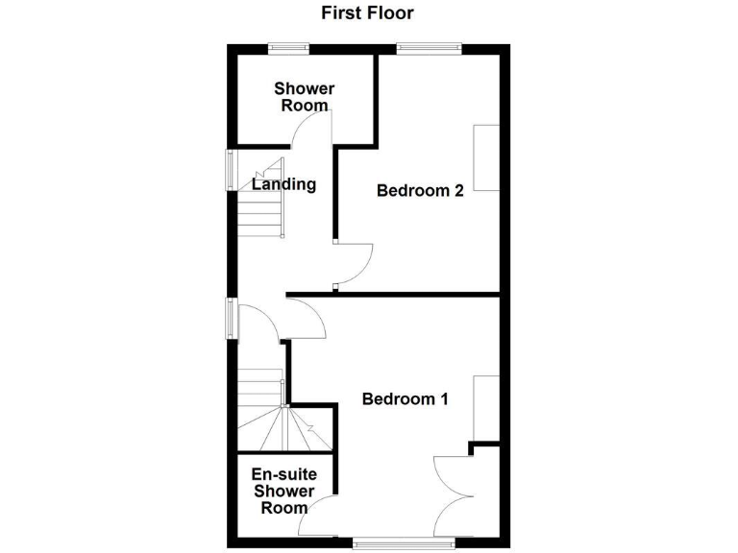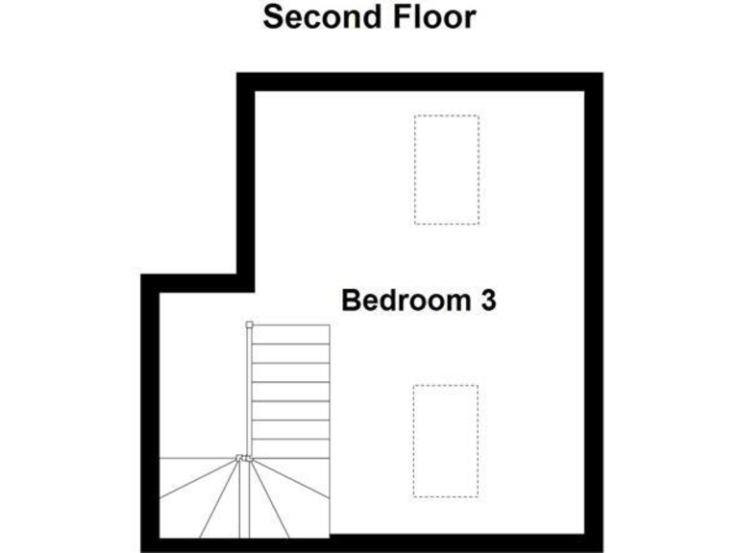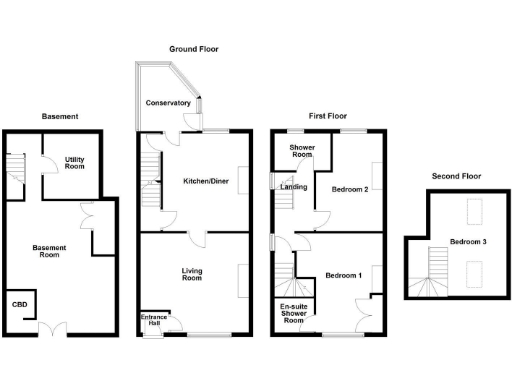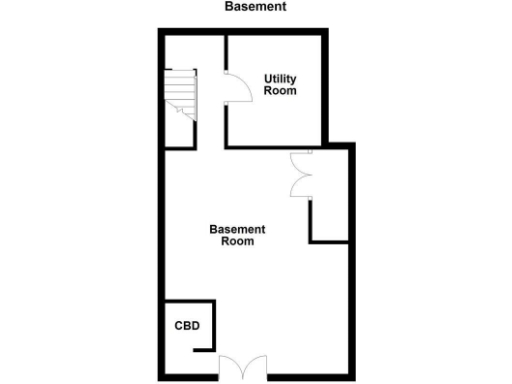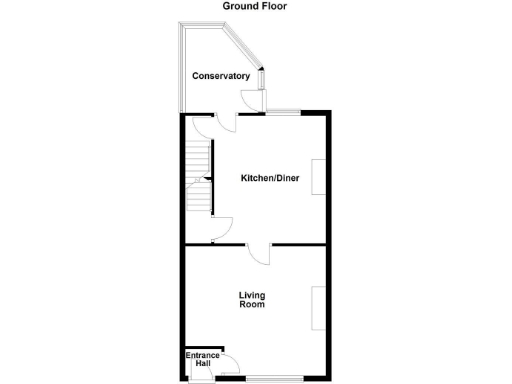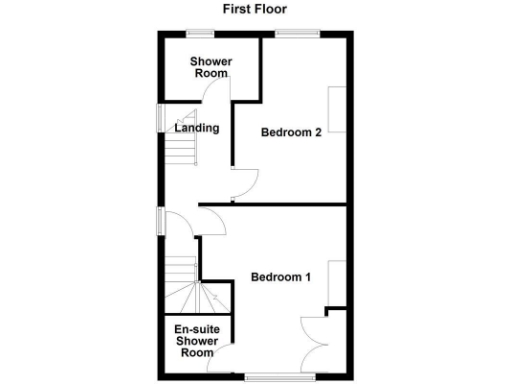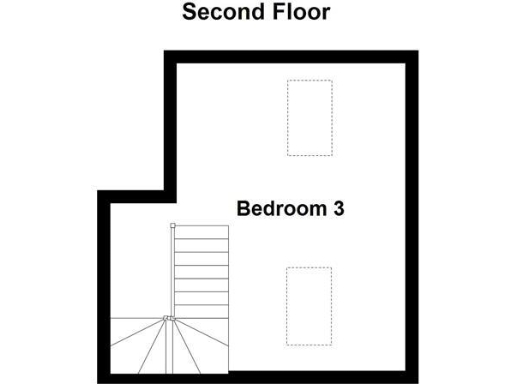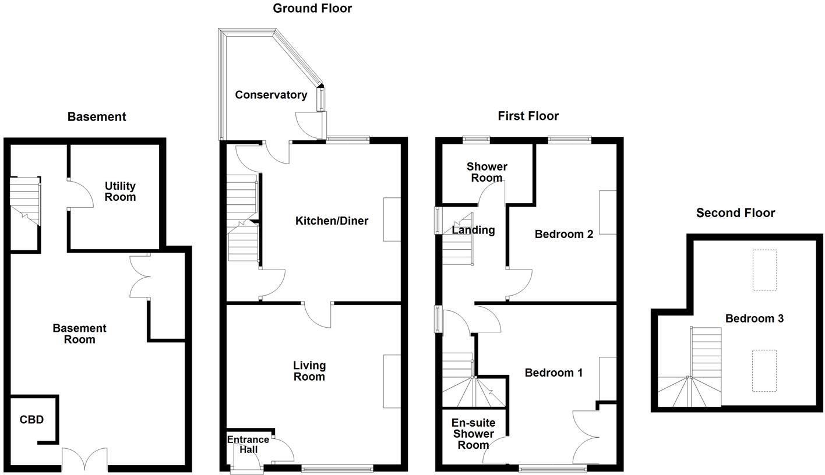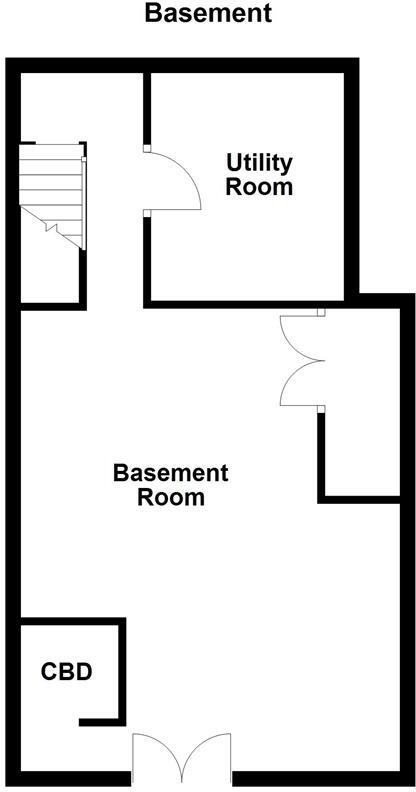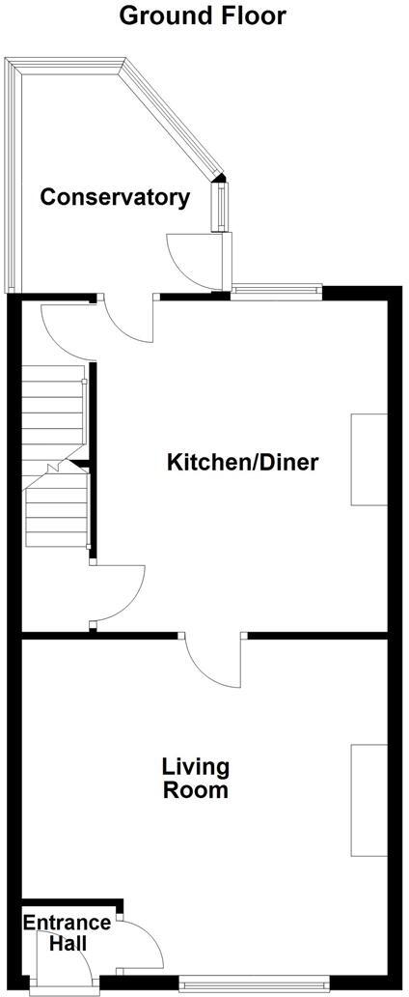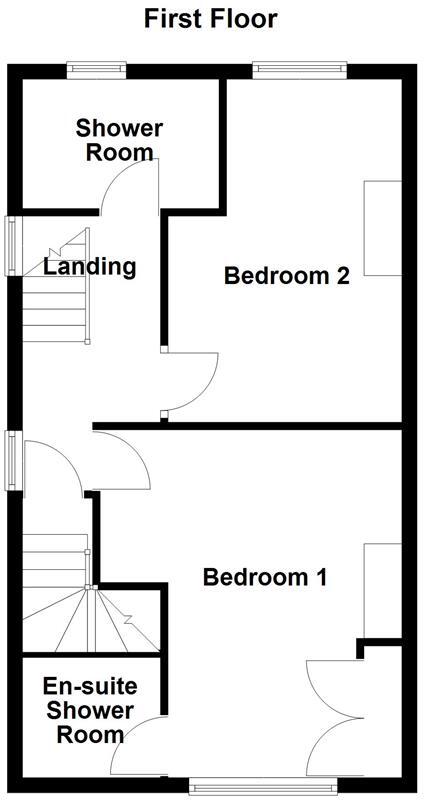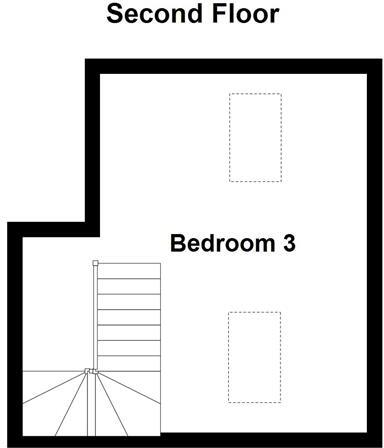Summary - 211 BRANDY CARR ROAD KIRKHAMGATE WAKEFIELD WF2 0RF
3 bed 2 bath House
Spacious family home with garage, garden and countryside outlook near commuter links.
- Victorian stone end-terrace with sash windows and high ceilings
- Three bedrooms including converted attic room or home office
- Large kitchen/diner with central island and adjoining conservatory
- Substantial basement living/utility space with external access
- Off-street parking, detached garage and private lawned garden
- EPC E43 and assumed uninsulated stone walls; energy upgrades likely
- Sold by Modern Method of Auction; undisclosed reserve and buyer fees
- Non-refundable reservation fee 4.5% (min £6,600) and 56-day reservation
A deceptively spacious three-bedroom end cottage arranged over four levels, this Victorian stone home combines period character with flexible modern living. High ceilings, sash windows and cast-iron fireplaces give genuine charm, while a large kitchen/diner with central island and an adjoining conservatory open onto countryside views. The converted attic provides a good third bedroom or home office, and the basement adds a substantial flexible room plus utility space.
Outside, the property benefits from off-street parking and a detached garage, a paved seating area beneath a timber pergola, two useful outbuildings (one with an outside toilet) and a private lawned garden. Its village setting in Kirkhamgate offers easy access to local schools, bus routes and the motorway network, making it practical for commuters and families.
Important sale details and practical points are clear: the property is offered by the Modern Method of Auction with a starting bid of £225,000, an undisclosed reserve price, a non-refundable reservation fee (4.5% of the purchase price, minimum £6,600 inc. VAT) and a 56-day reservation period. EPC E rating (E43) and assumed solid stone walls with no insulation indicate likely energy and maintenance costs; buyers should budget for energy improvements and check the Buyer Information Pack prior to bidding.
This home will suit buyers seeking period character, flexible living space and a garden in a commuter-friendly village. Viewing and careful pre-auction due diligence are recommended so bidders understand the property condition, running costs and all auction-related fees before committing.
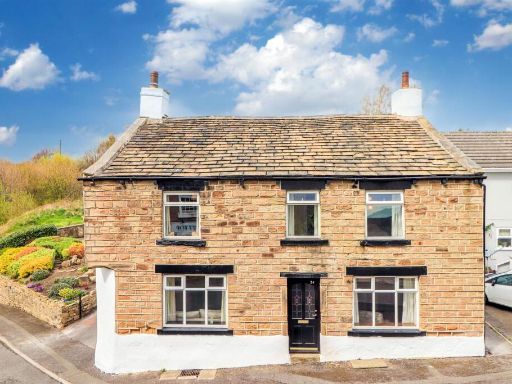 4 bedroom detached house for sale in Albion Road, Thornhill Edge, Dewsbury, WF12 — £315,000 • 4 bed • 2 bath • 2067 ft²
4 bedroom detached house for sale in Albion Road, Thornhill Edge, Dewsbury, WF12 — £315,000 • 4 bed • 2 bath • 2067 ft²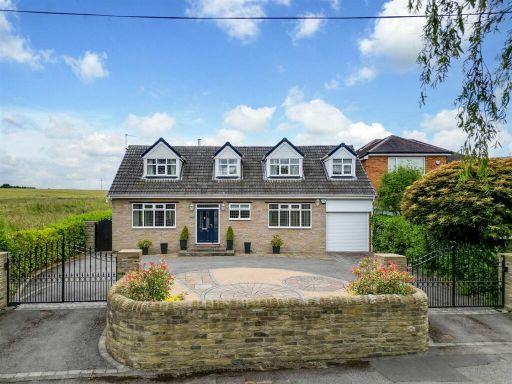 5 bedroom detached house for sale in Applehaigh Lane, Notton, Wakefield, WF4 — £615,000 • 5 bed • 4 bath • 4036 ft²
5 bedroom detached house for sale in Applehaigh Lane, Notton, Wakefield, WF4 — £615,000 • 5 bed • 4 bath • 4036 ft²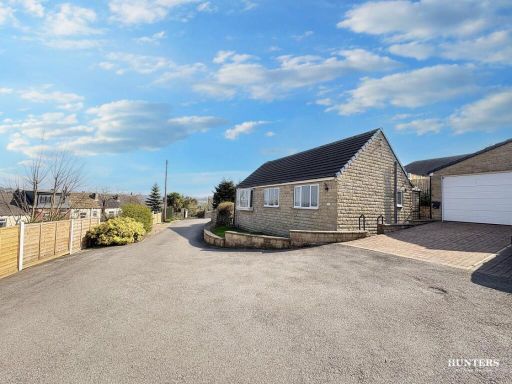 2 bedroom detached bungalow for sale in Overthorpe Road,.Thornhill.Dewsbury, WF12 — £220,000 • 2 bed • 1 bath • 905 ft²
2 bedroom detached bungalow for sale in Overthorpe Road,.Thornhill.Dewsbury, WF12 — £220,000 • 2 bed • 1 bath • 905 ft²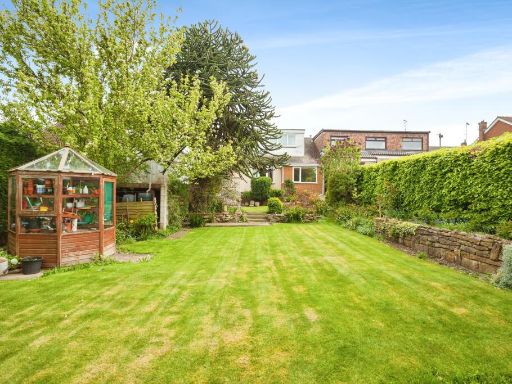 3 bedroom bungalow for sale in Brandy Carr Road, Kirkhamgate, Wakefield, West Yorkshire, WF2 — £240,000 • 3 bed • 1 bath • 1323 ft²
3 bedroom bungalow for sale in Brandy Carr Road, Kirkhamgate, Wakefield, West Yorkshire, WF2 — £240,000 • 3 bed • 1 bath • 1323 ft²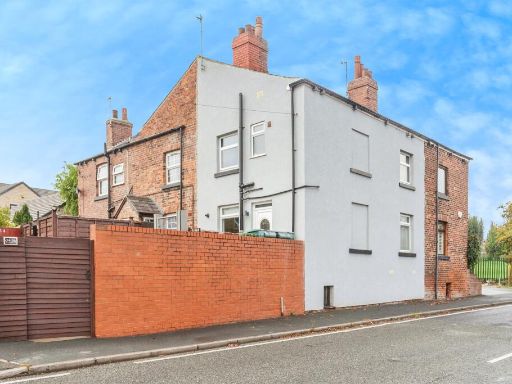 2 bedroom end of terrace house for sale in Ouchthorpe Lane, Wakefield, WF1 — £115,000 • 2 bed • 1 bath • 521 ft²
2 bedroom end of terrace house for sale in Ouchthorpe Lane, Wakefield, WF1 — £115,000 • 2 bed • 1 bath • 521 ft²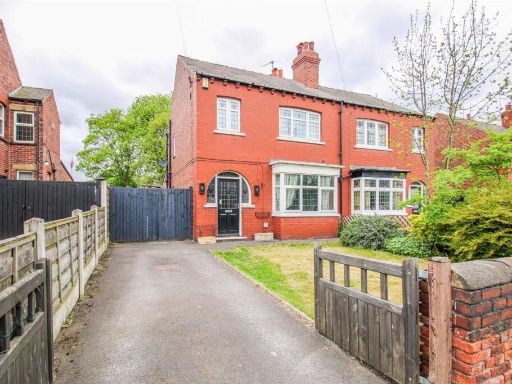 3 bedroom semi-detached house for sale in Horbury Road, Wakefield, WF2 — £160,000 • 3 bed • 1 bath • 958 ft²
3 bedroom semi-detached house for sale in Horbury Road, Wakefield, WF2 — £160,000 • 3 bed • 1 bath • 958 ft²