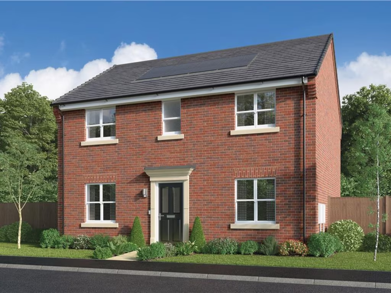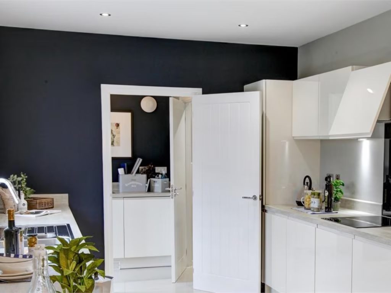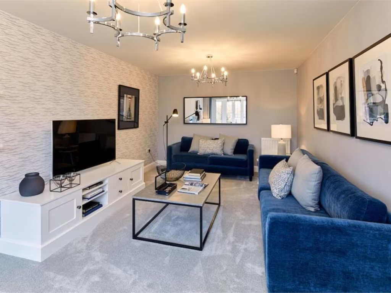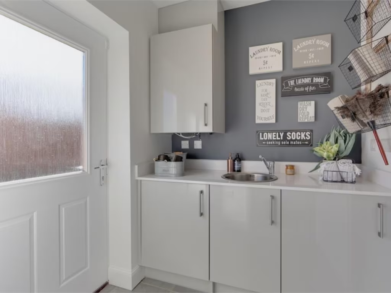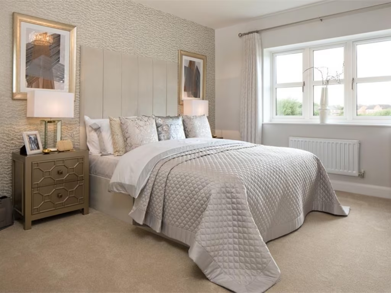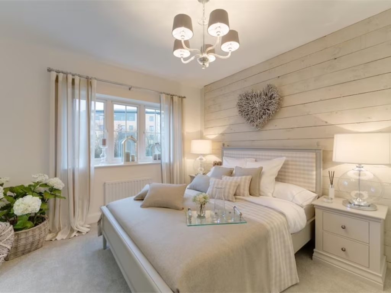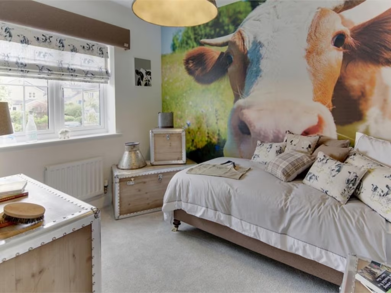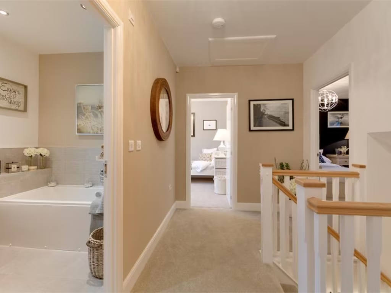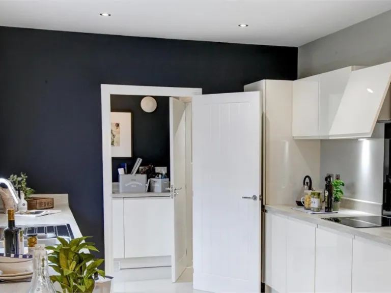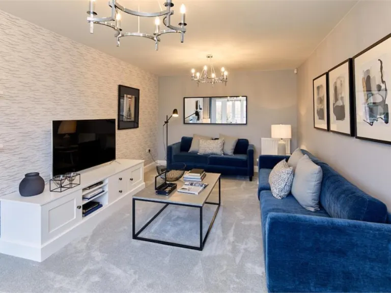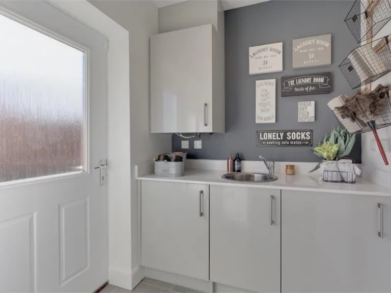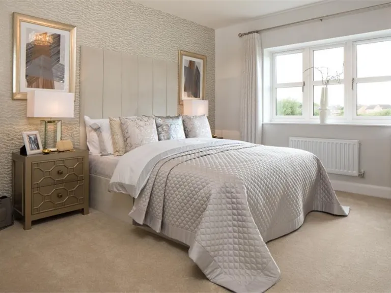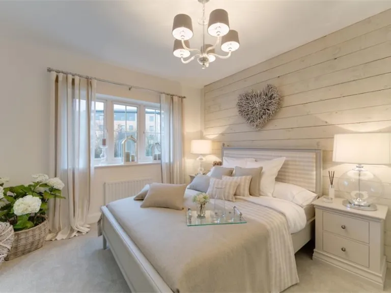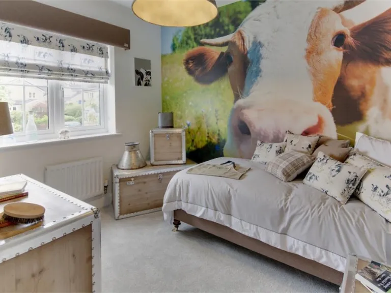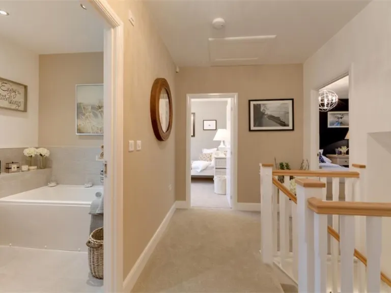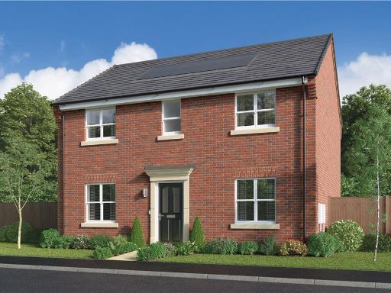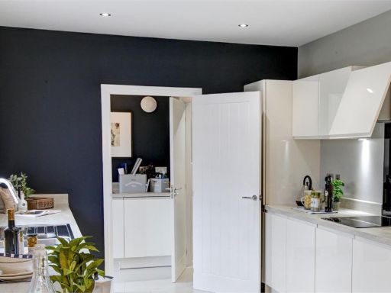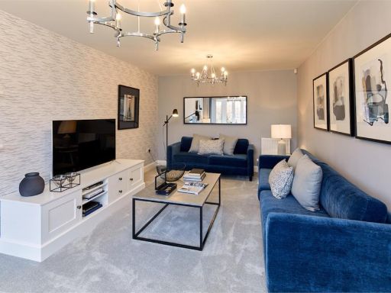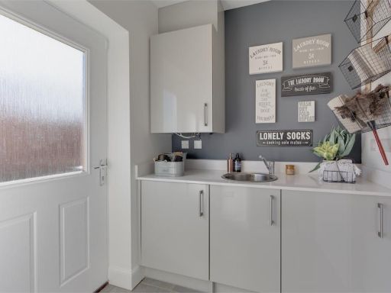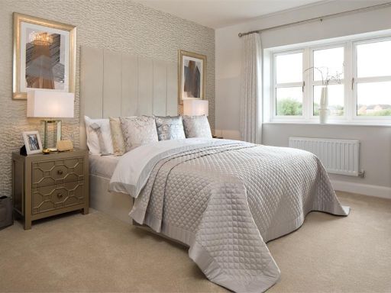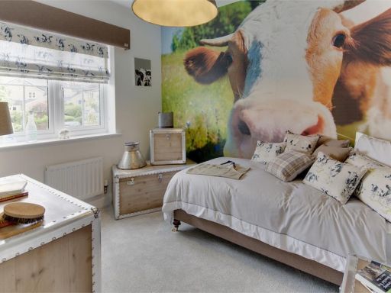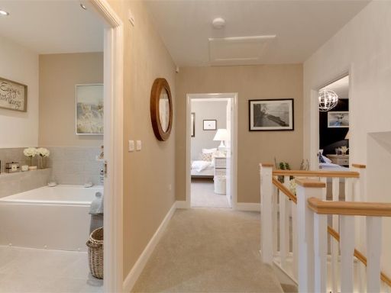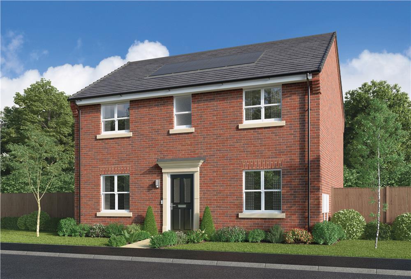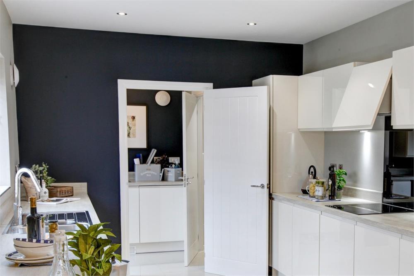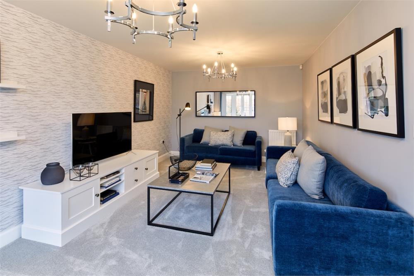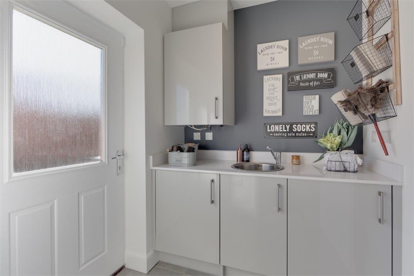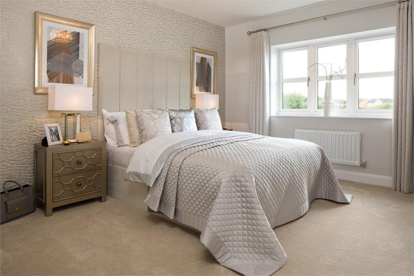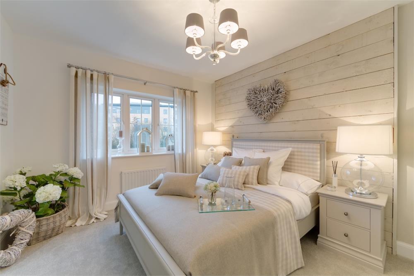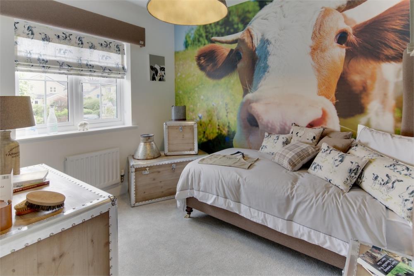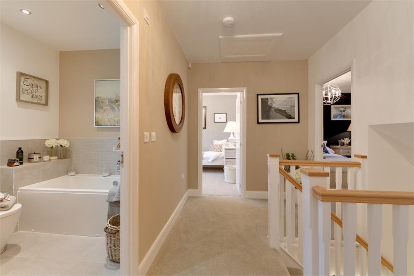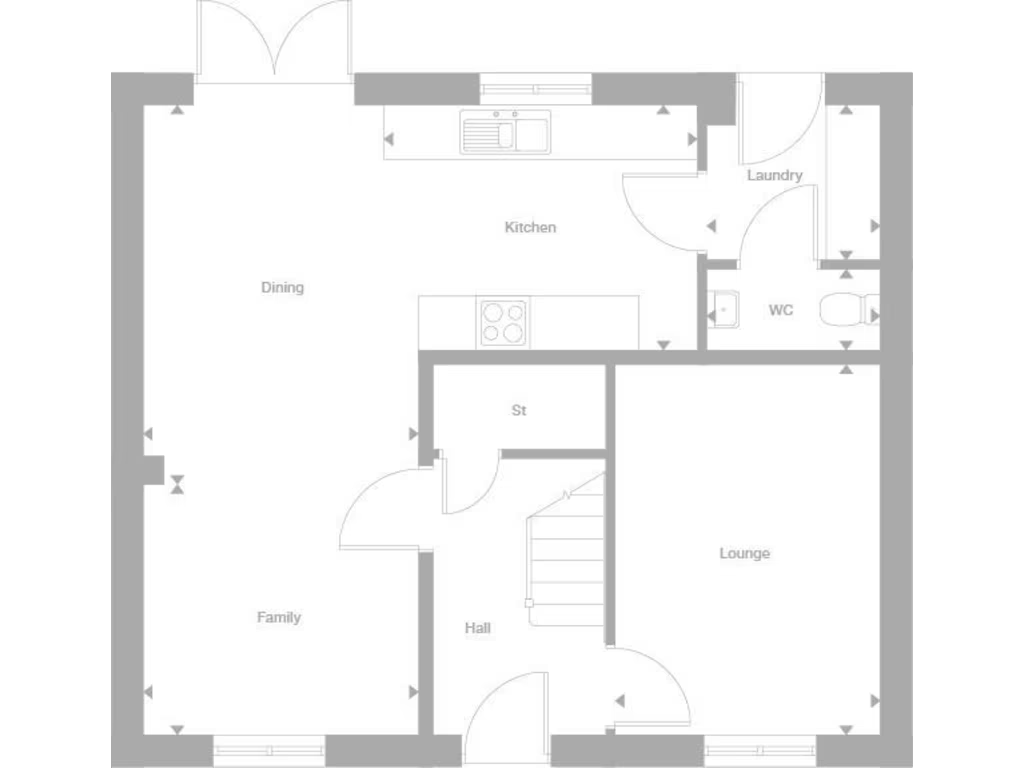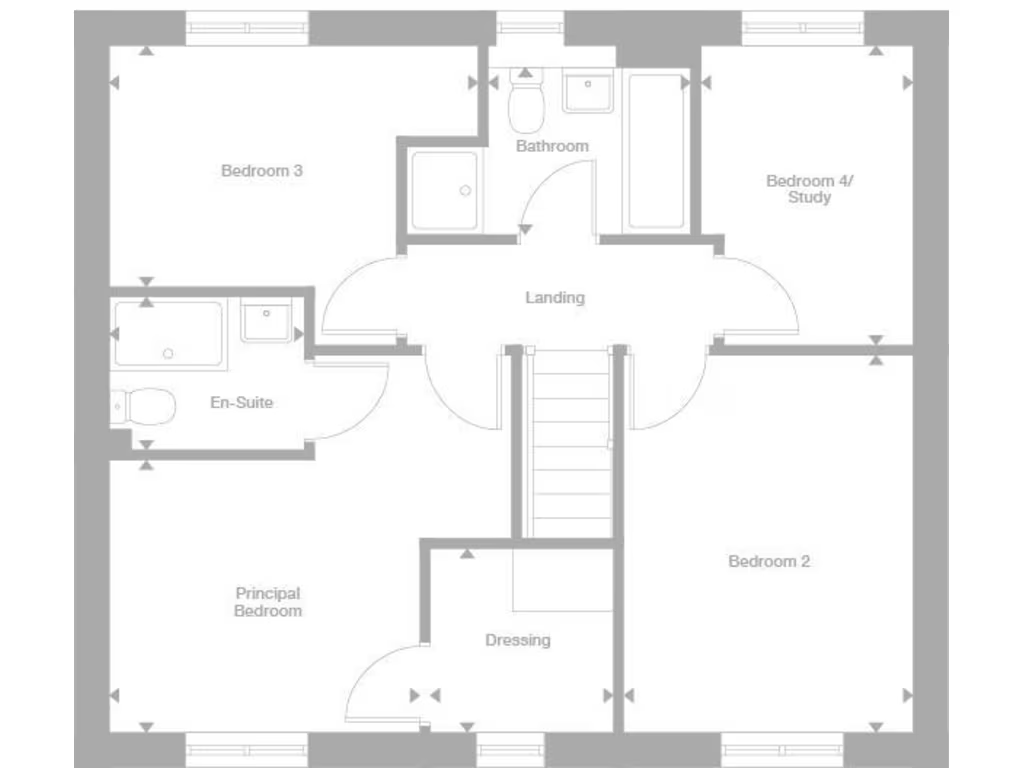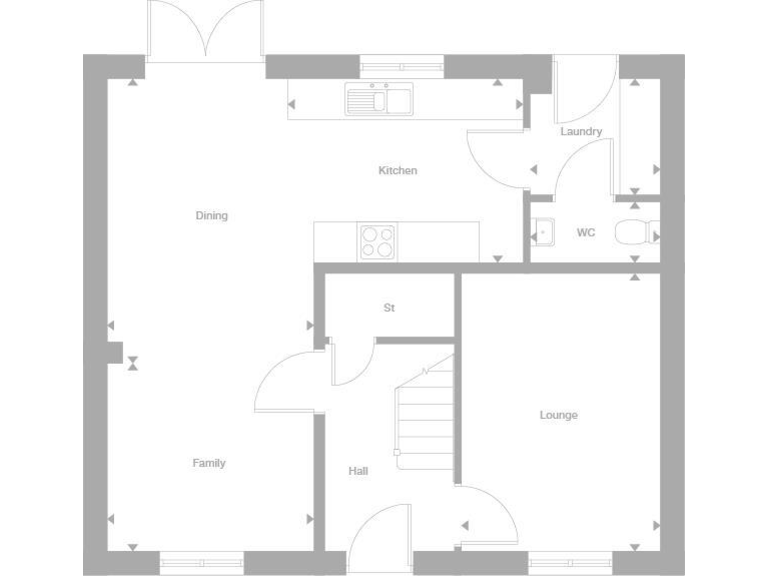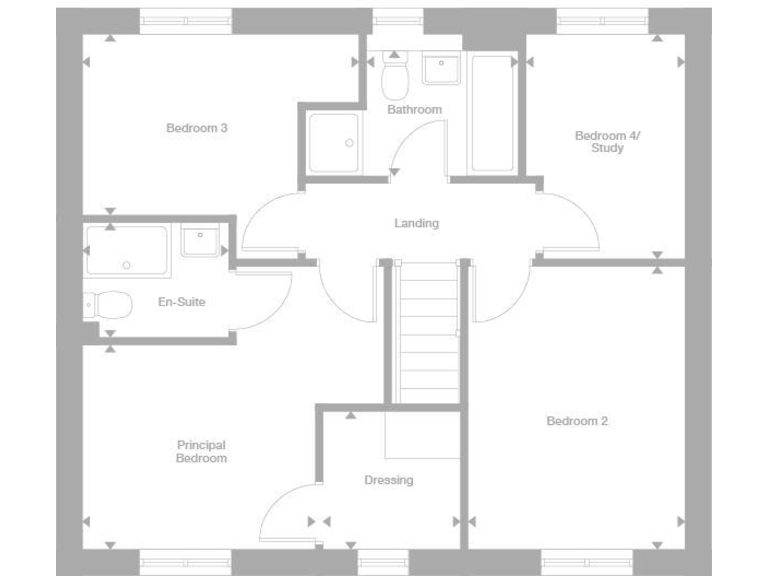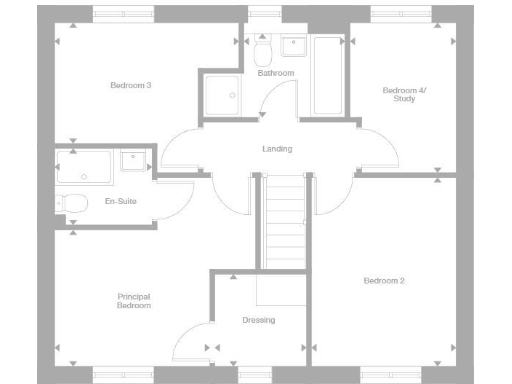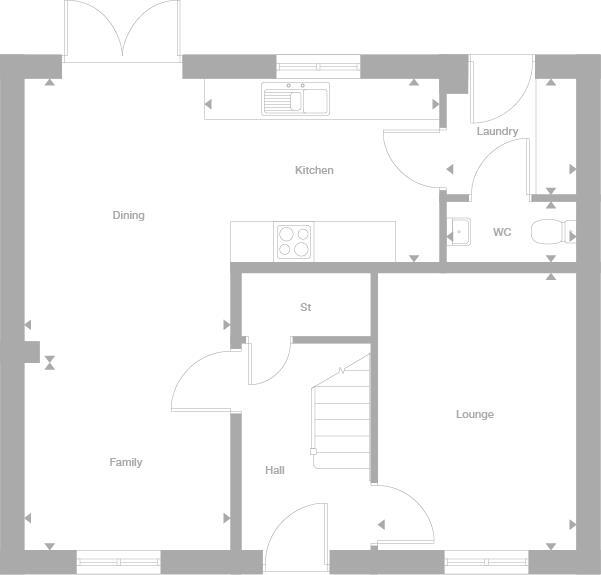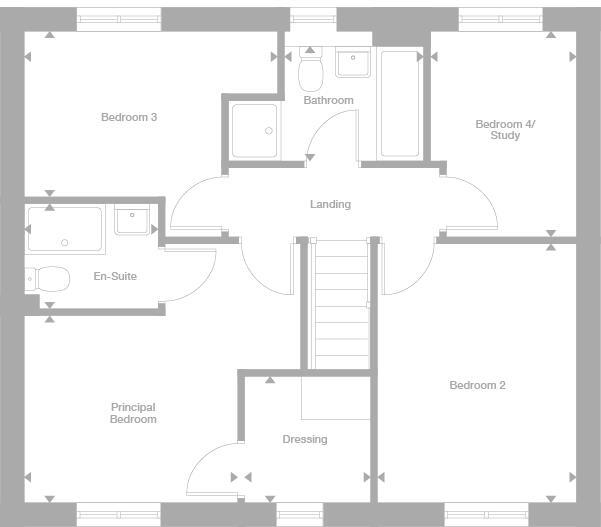Summary - Boroughbridge Road,
Upper Poppleton,
YO26 6BE YO26 6BE
4 bed 1 bath Detached
Brand-new four-bedroom with garage, garden and online pre-reservation available.
- French doors from kitchen/family room to private garden
- Separate laundry room and downstairs WC for family convenience
- Principal bedroom with dressing room and en-suite
- Single garage and large external plot
- 10-year NHBC warranty included
- Compact internal living area (approx. 719 sq ft)
- Annual service charge £134.59 (below average)
- Local recorded crime level is above average
Built as part of the Langley Gate development, this four-bedroom detached new build offers contemporary family living with practical extras. The ground floor features a kitchen/family room with French doors to the garden, a separate laundry room and a downstairs WC — useful for busy households. Upstairs the principal suite includes a dressing room and en-suite; three further bedrooms provide flexible space for children or a home office.
The house benefits from a single garage, a large plot and a 10-year NHBC warranty, lowering short-term maintenance worry and improving long-term resale prospects. Energy-efficient features such as solar panels and double glazing are shown on promotional materials, supporting lower running costs compared with older stock. Fast broadband and excellent mobile signal are positives for home working and streaming.
Be aware this is a compact home internally (c. 719 sq ft), so rooms are modest in scale; families seeking very large living areas may find it tight. The development sits in a very affluent area with low flood risk, but recorded local crime is above average — worth checking for personal priorities. A below-average annual service charge applies and a refundable reservation fee is quoted for the plot.
Online pre-reservation and developer purchase-help options (assisted move, part-exchange, deposit contributions on selected plots) make moving straightforward for qualifying buyers. Overall, this house will suit buyers wanting a low-maintenance, modern family home on a generous plot close to local schools and amenities.
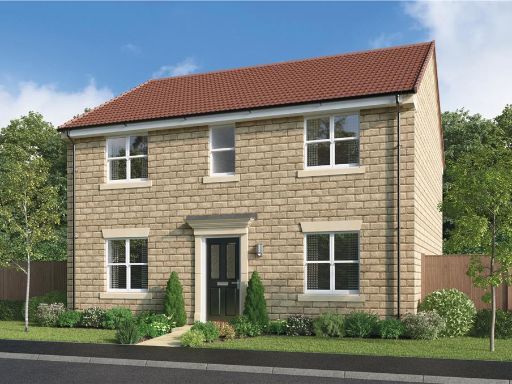 4 bedroom detached house for sale in Boroughbridge Road,
Upper Poppleton,
YO26 6BE, YO26 — £539,995 • 4 bed • 1 bath • 841 ft²
4 bedroom detached house for sale in Boroughbridge Road,
Upper Poppleton,
YO26 6BE, YO26 — £539,995 • 4 bed • 1 bath • 841 ft²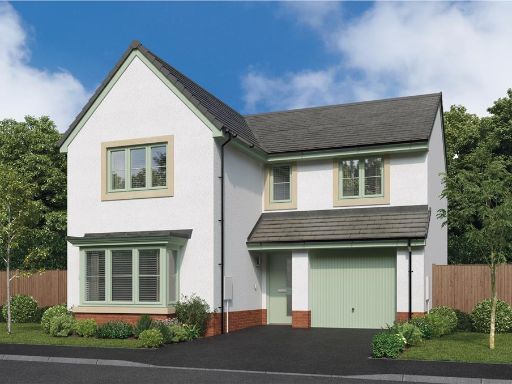 4 bedroom detached house for sale in Boroughbridge Road,
Upper Poppleton,
YO26 6BE, YO26 — £507,995 • 4 bed • 1 bath • 921 ft²
4 bedroom detached house for sale in Boroughbridge Road,
Upper Poppleton,
YO26 6BE, YO26 — £507,995 • 4 bed • 1 bath • 921 ft²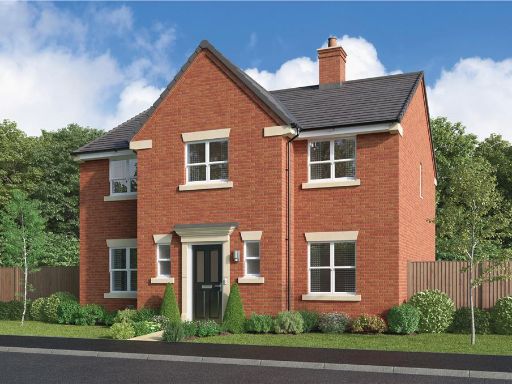 4 bedroom detached house for sale in Boroughbridge Road,
Upper Poppleton,
YO26 6BE, YO26 — £579,995 • 4 bed • 1 bath • 755 ft²
4 bedroom detached house for sale in Boroughbridge Road,
Upper Poppleton,
YO26 6BE, YO26 — £579,995 • 4 bed • 1 bath • 755 ft²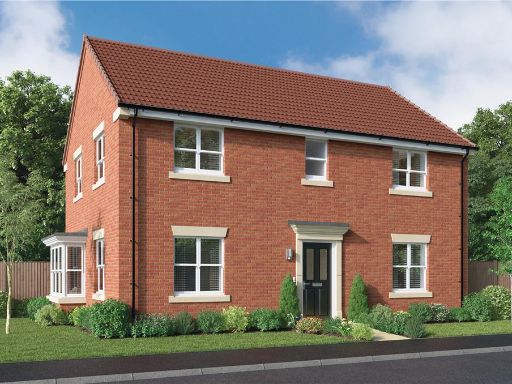 4 bedroom detached house for sale in Boroughbridge Road,
Upper Poppleton,
YO26 6BE, YO26 — £549,995 • 4 bed • 1 bath • 989 ft²
4 bedroom detached house for sale in Boroughbridge Road,
Upper Poppleton,
YO26 6BE, YO26 — £549,995 • 4 bed • 1 bath • 989 ft²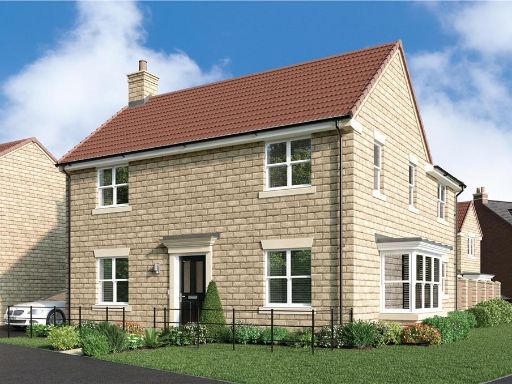 4 bedroom detached house for sale in Boroughbridge Road,
Upper Poppleton,
YO26 6BE, YO26 — £499,995 • 4 bed • 1 bath • 855 ft²
4 bedroom detached house for sale in Boroughbridge Road,
Upper Poppleton,
YO26 6BE, YO26 — £499,995 • 4 bed • 1 bath • 855 ft²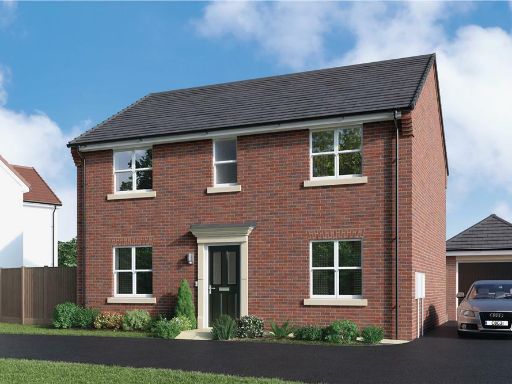 4 bedroom detached house for sale in Boroughbridge Road,
Upper Poppleton,
YO26 6BE, YO26 — £489,995 • 4 bed • 1 bath • 733 ft²
4 bedroom detached house for sale in Boroughbridge Road,
Upper Poppleton,
YO26 6BE, YO26 — £489,995 • 4 bed • 1 bath • 733 ft²