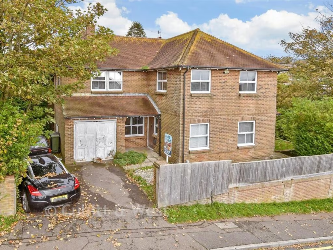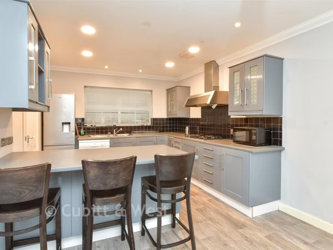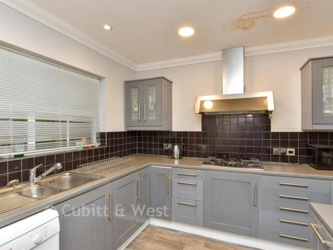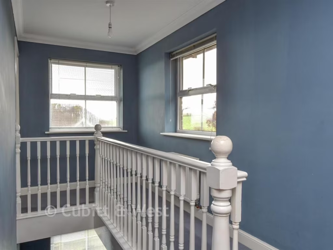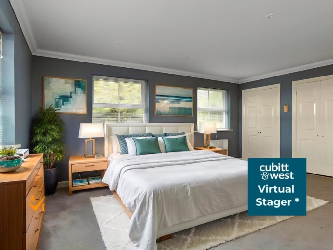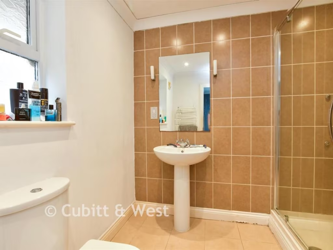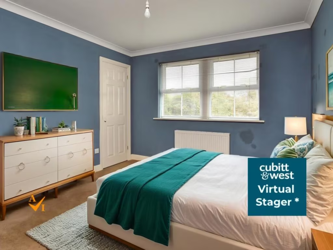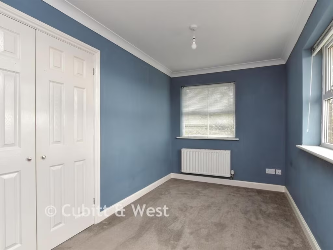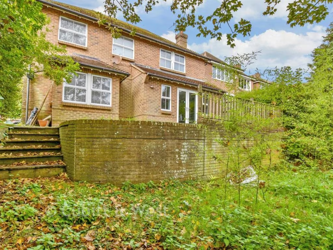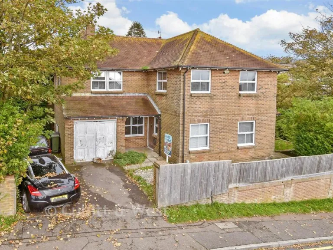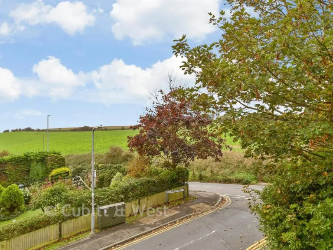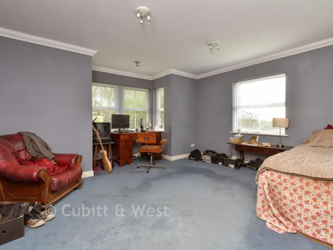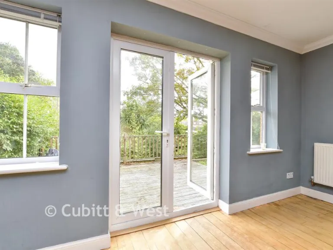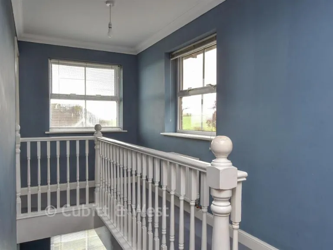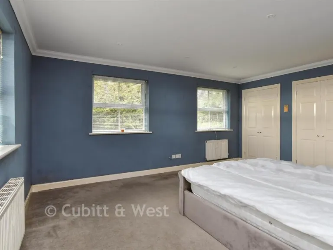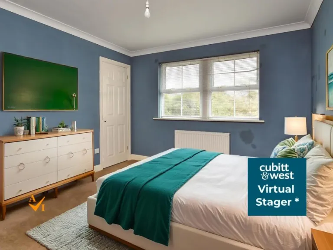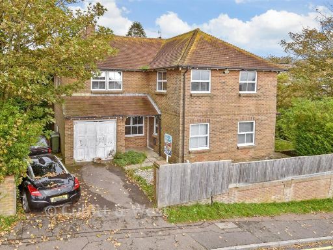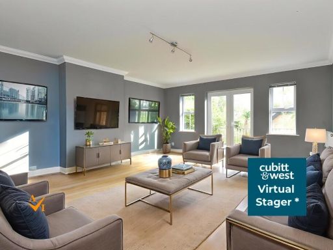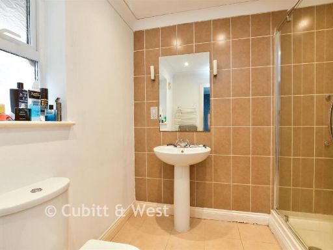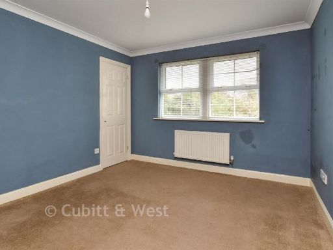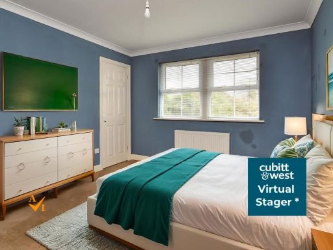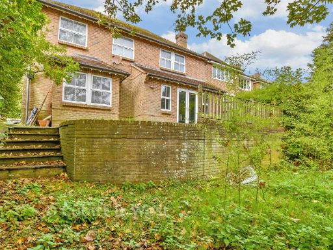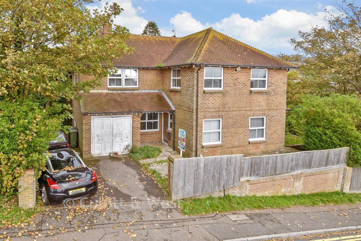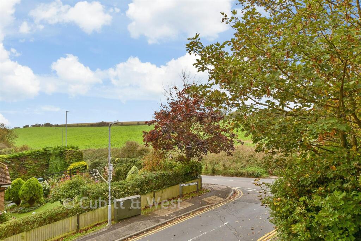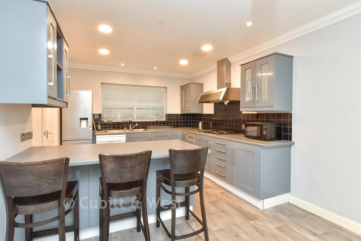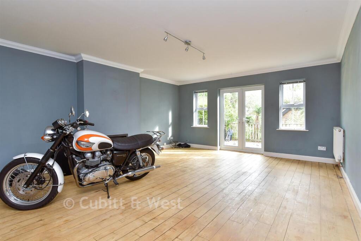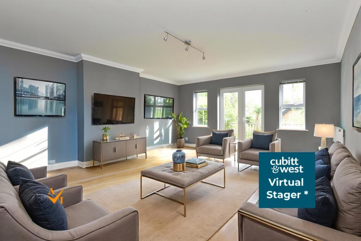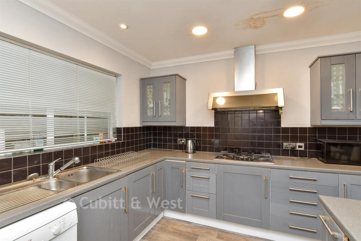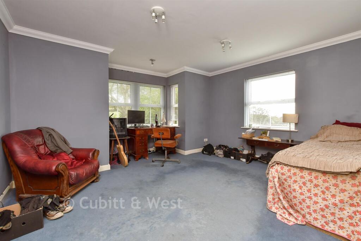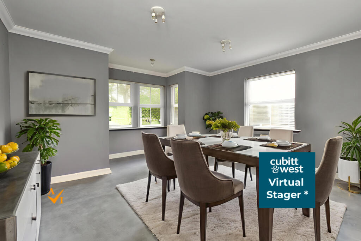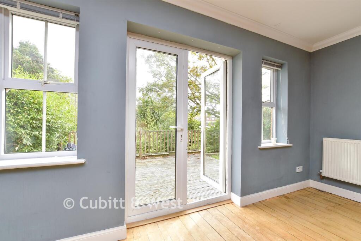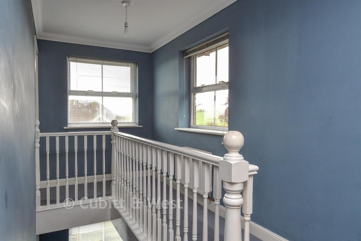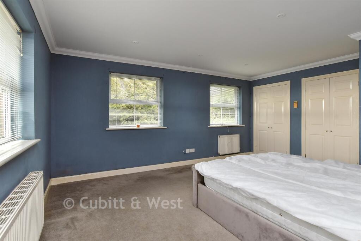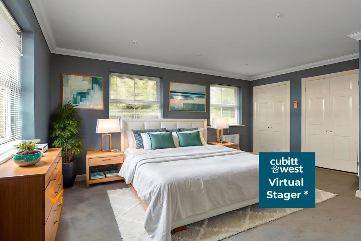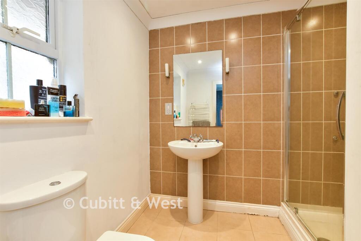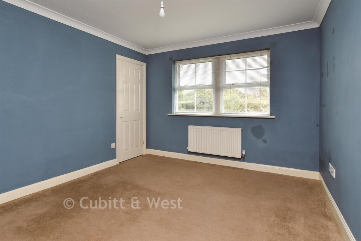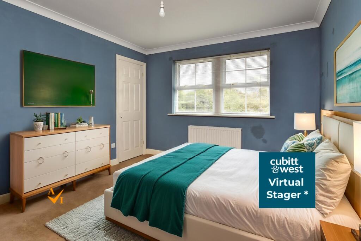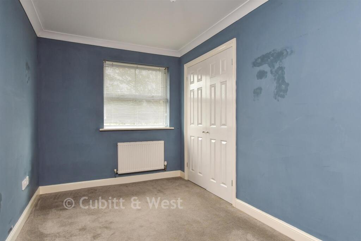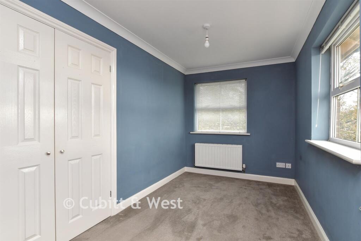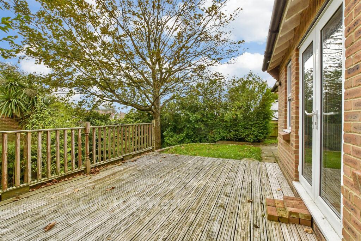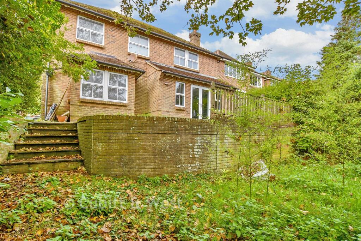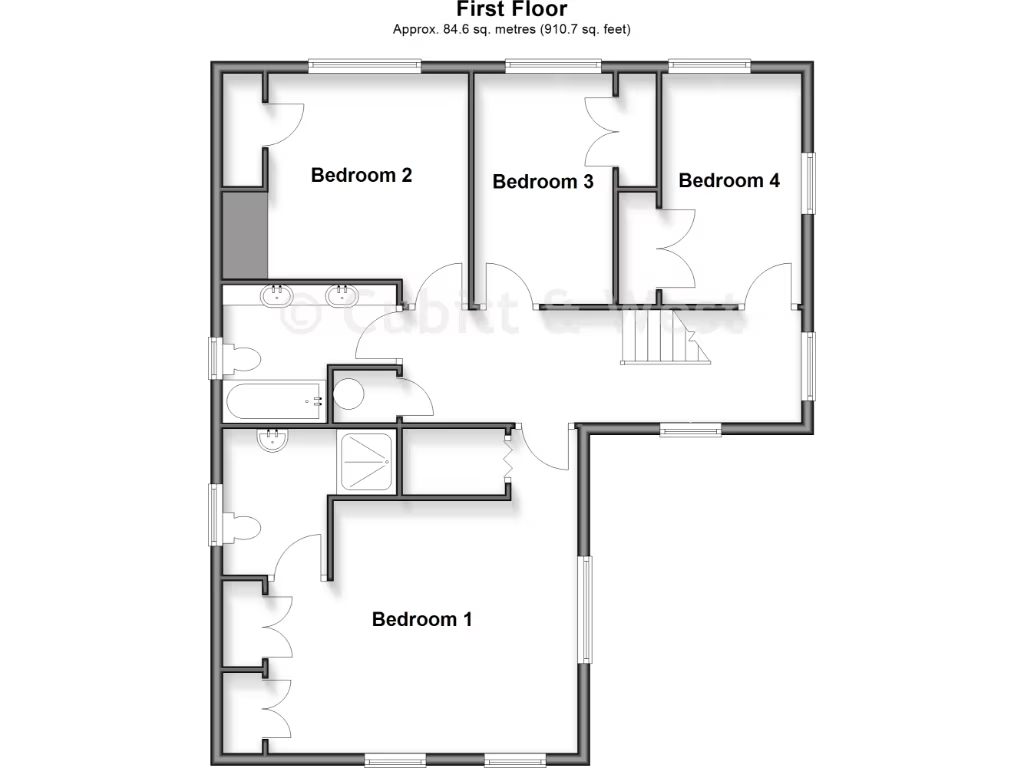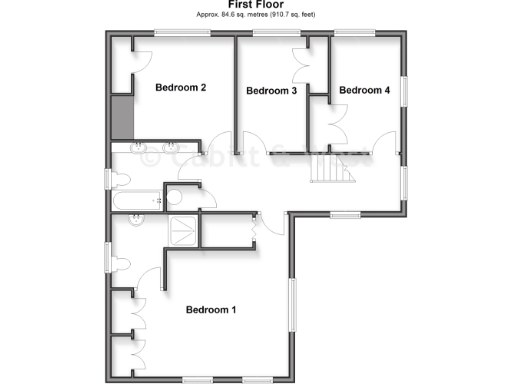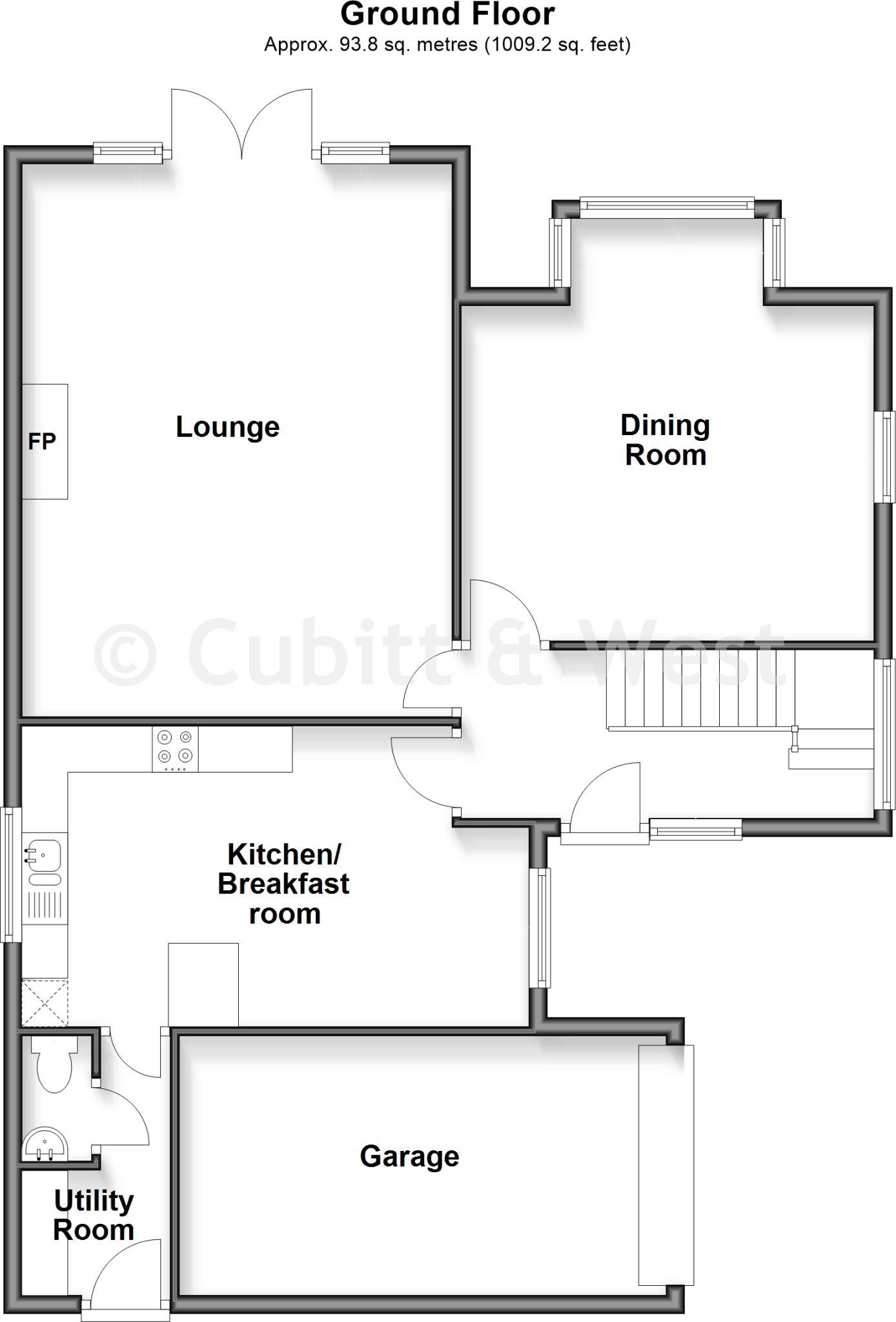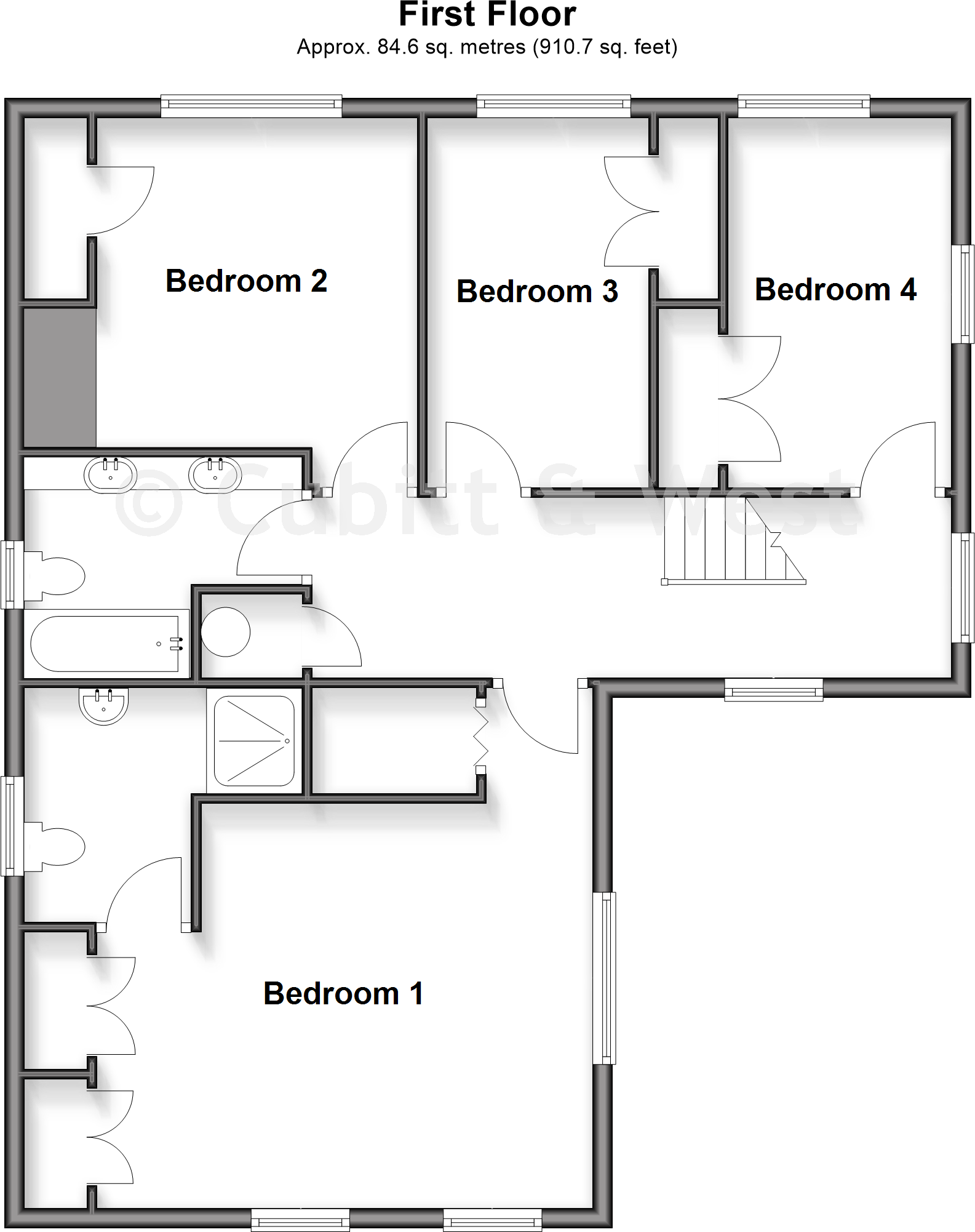Summary - 526 FALMER ROAD BRIGHTON BN2 6ND
4 bed 2 bath Detached
Large garden and South Downs views — ideal for growing families seeking space.
Large detached home 1,920 sq ft with flexible living spaces
Panoramic views towards the South Downs from the property
All four bedrooms are double-sized; principal bedroom with en-suite
Wrap-around mature front, side and rear gardens; large plot
Driveway parking plus attached garage (garage requires maintenance)
Kitchen/breakfast room, separate formal dining and utility with cloakroom
Double glazing installed before 2002; likely scope to replace/upgrade
Council tax band high; area classified as hampered aspiration
Set on a large plot beside Happy Valley park, this detached four-bedroom family house delivers nearly 1,920 sq ft of flexible living. The layout includes a substantial lounge, formal dining room (or fifth bedroom/playroom), and a kitchen/breakfast room — all arranged for everyday family life and entertaining. South Downs views lift the outlook and mature gardens wrap the house for privacy and outdoor use.
Bedroom one features an en-suite shower and all first-floor bedrooms are double-sized, making the house suitable for growing children or a home office. Practical space includes a utility room with guest cloakroom, driveway parking and an attached garage. The property is freehold, chain free and was built around 1990, so the structural form and room sizes suit modern family needs.
Buyers should note some maintenance and updating will be needed to personalise the home: the garage requires attention and the double glazing dates from before 2002. Council tax is high for the borough. The area is described as hampered aspiration with mixed local school inspection outcomes, so buyers should check specific school places and local services to match family priorities.
For families seeking space, views and an established garden in a convenient Brighton location, this house offers immediate occupancy with scope to update and add value. Its position adjacent to parkland and good transport and local amenities makes it a practical family option with future improvement potential.
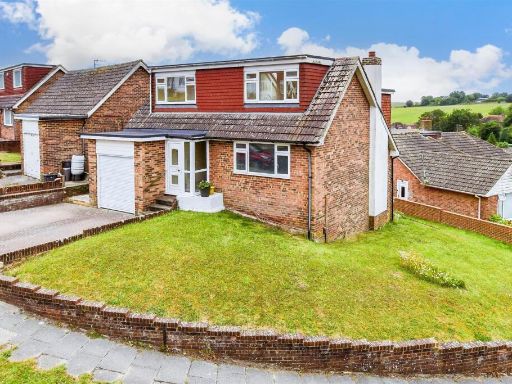 4 bedroom detached house for sale in The Brow, Woodingdean, Brighton, East Sussex, BN2 — £500,000 • 4 bed • 2 bath • 1410 ft²
4 bedroom detached house for sale in The Brow, Woodingdean, Brighton, East Sussex, BN2 — £500,000 • 4 bed • 2 bath • 1410 ft²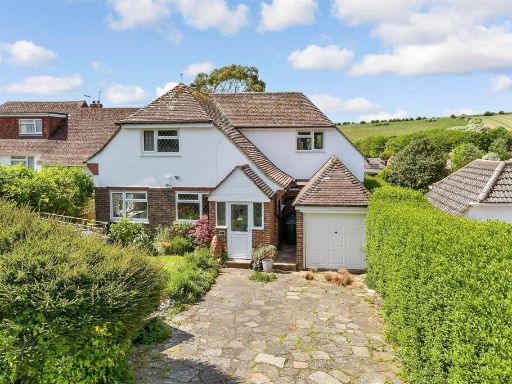 5 bedroom detached house for sale in The Ridgway, Woodingdean, Brighton, East Sussex, BN2 — £600,000 • 5 bed • 2 bath • 1735 ft²
5 bedroom detached house for sale in The Ridgway, Woodingdean, Brighton, East Sussex, BN2 — £600,000 • 5 bed • 2 bath • 1735 ft²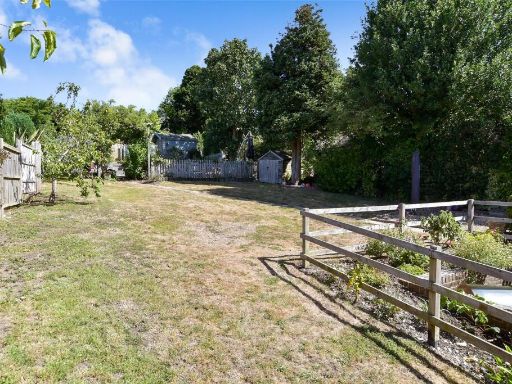 5 bedroom detached house for sale in Crescent Drive North, Woodingdean, Brighton, East Sussex, BN2 — £650,000 • 5 bed • 2 bath • 1820 ft²
5 bedroom detached house for sale in Crescent Drive North, Woodingdean, Brighton, East Sussex, BN2 — £650,000 • 5 bed • 2 bath • 1820 ft²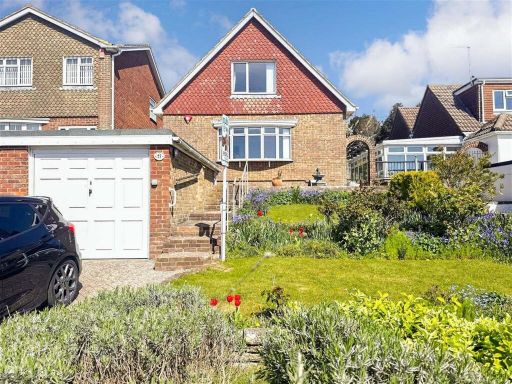 4 bedroom detached house for sale in Crescent Drive North, Woodingdean, Brighton, East Sussex, BN2 — £500,000 • 4 bed • 2 bath • 1530 ft²
4 bedroom detached house for sale in Crescent Drive North, Woodingdean, Brighton, East Sussex, BN2 — £500,000 • 4 bed • 2 bath • 1530 ft²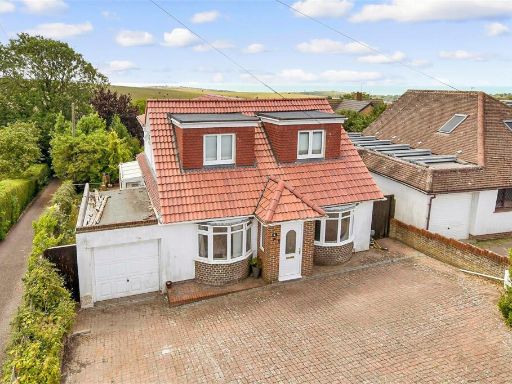 5 bedroom detached house for sale in Crescent Drive South, Woodingdean, Brighton, East Sussex, BN2 — £700,000 • 5 bed • 3 bath • 1620 ft²
5 bedroom detached house for sale in Crescent Drive South, Woodingdean, Brighton, East Sussex, BN2 — £700,000 • 5 bed • 3 bath • 1620 ft²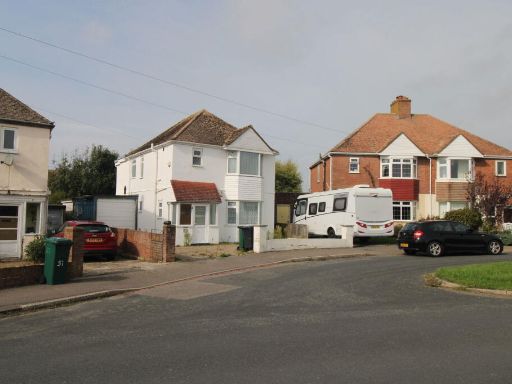 4 bedroom detached house for sale in Woodingdean, Brighton, BN2 — £550,000 • 4 bed • 2 bath • 1278 ft²
4 bedroom detached house for sale in Woodingdean, Brighton, BN2 — £550,000 • 4 bed • 2 bath • 1278 ft²