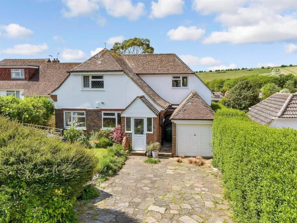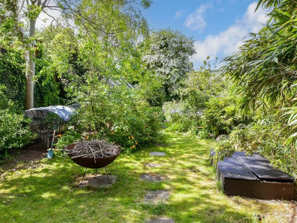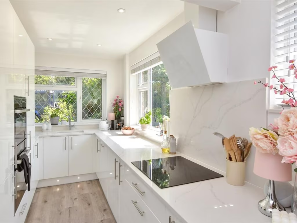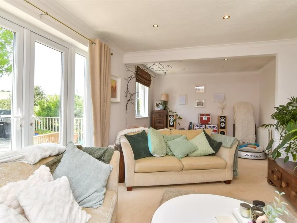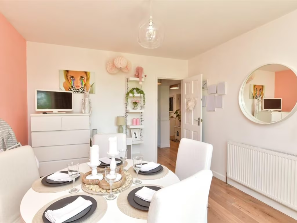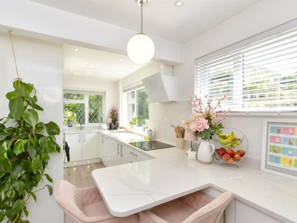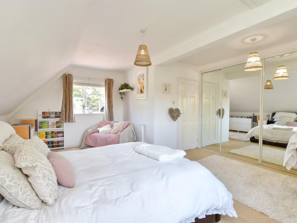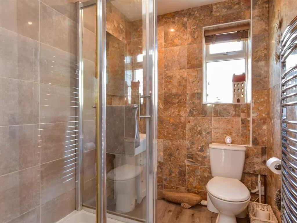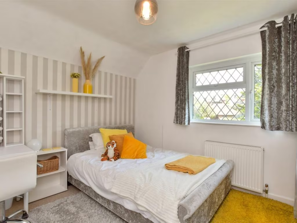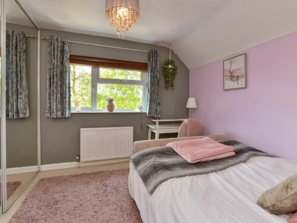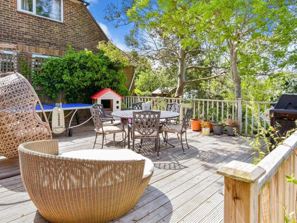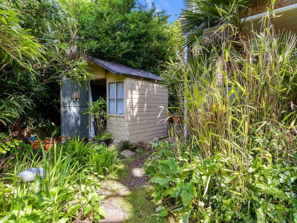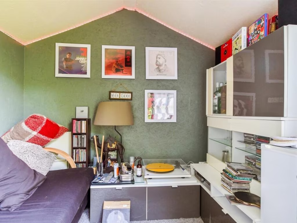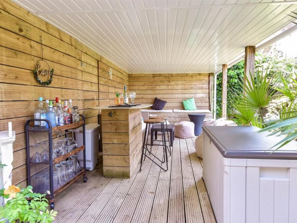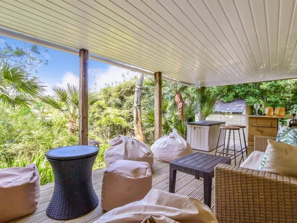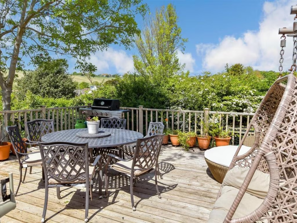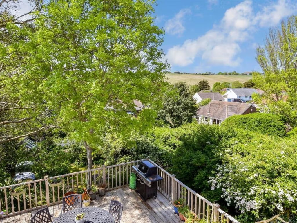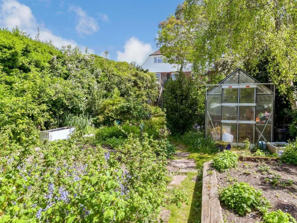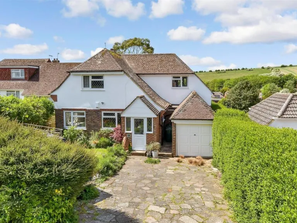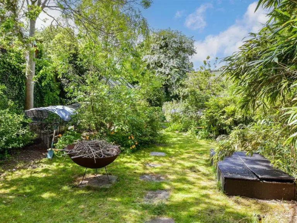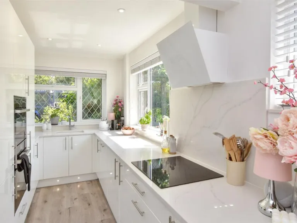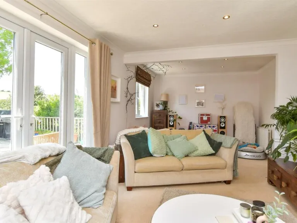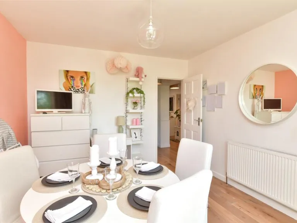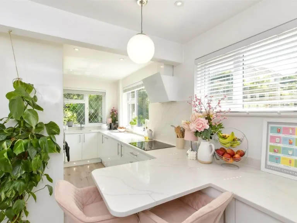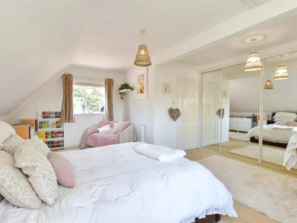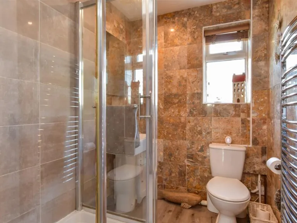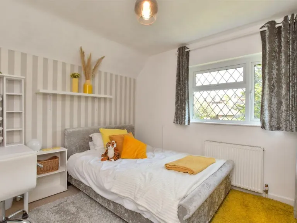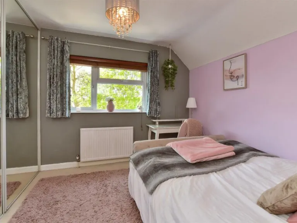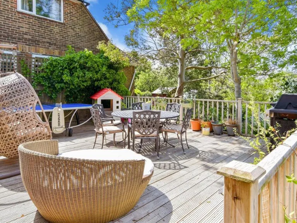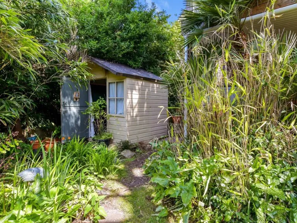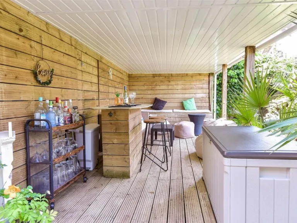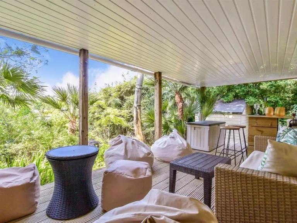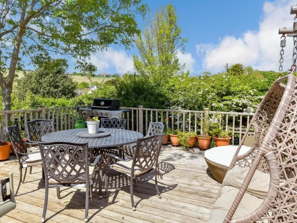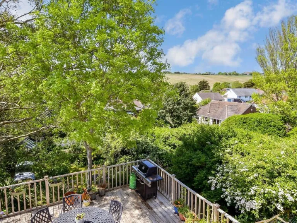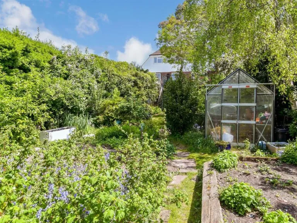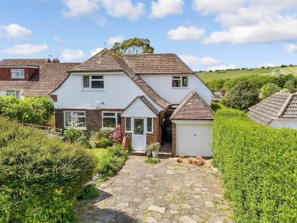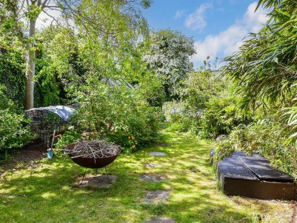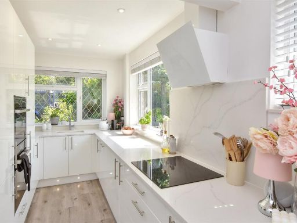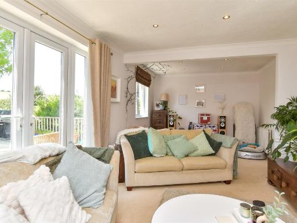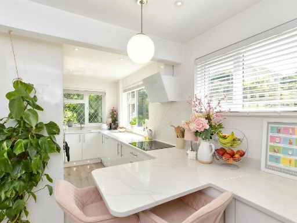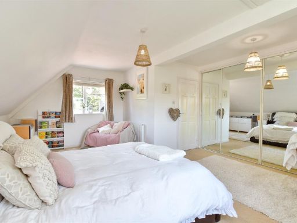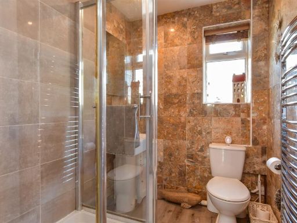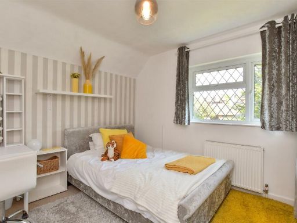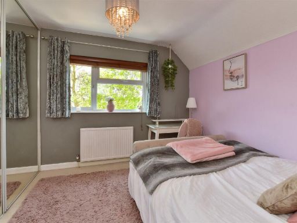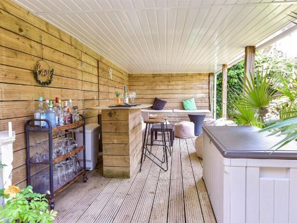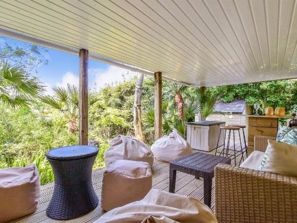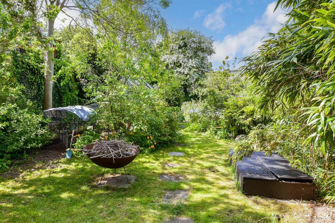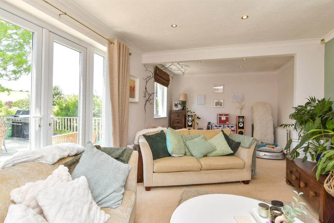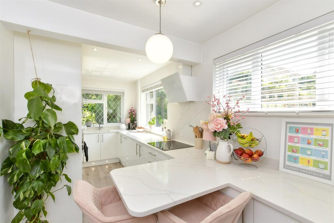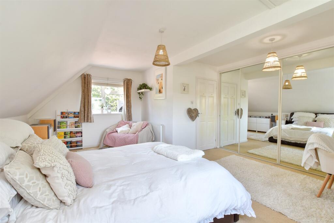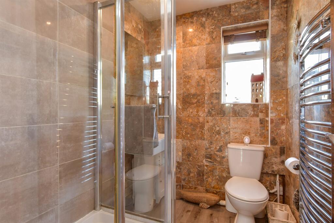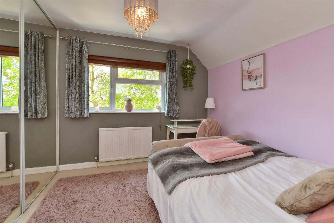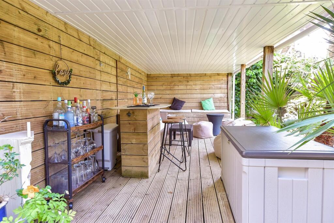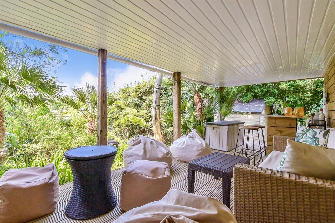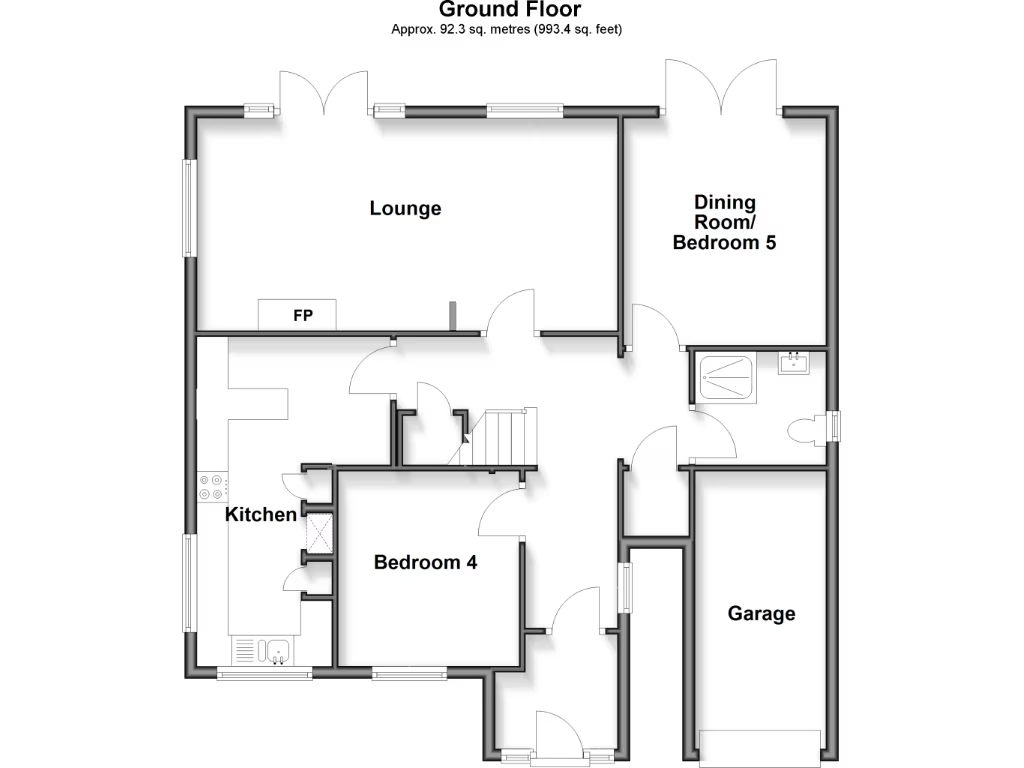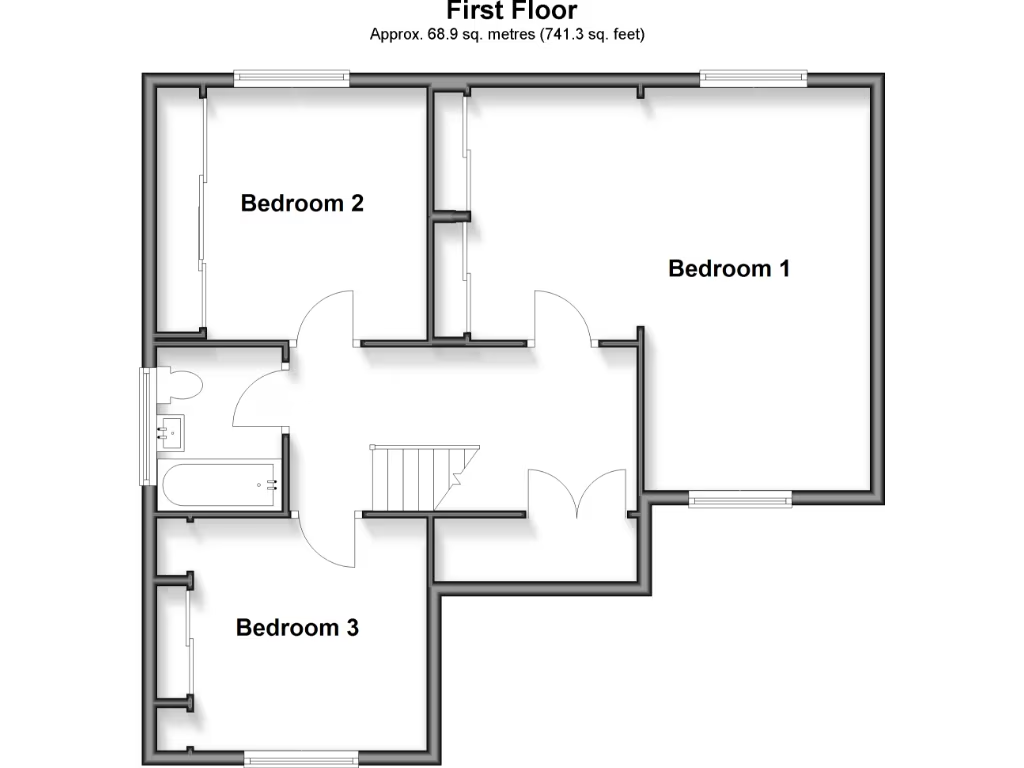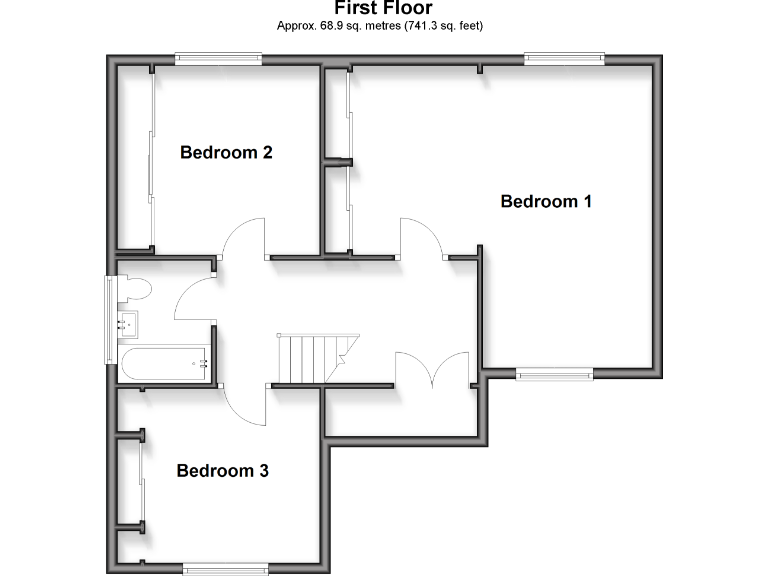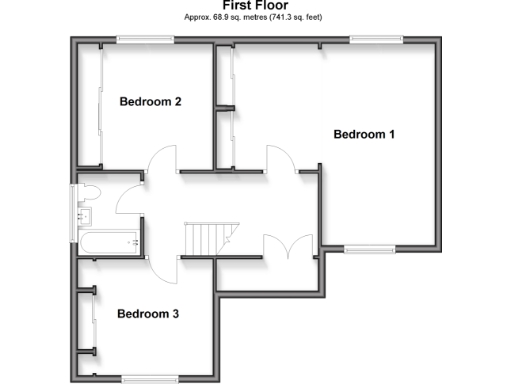Summary - The Ridgway, Woodingdean, Brighton, East Sussex BN2 6PA
5 bed 2 bath Detached
Five bedrooms, large garden and South Downs views — perfect for family living..
Five bedrooms with flexible layout for office, playroom or gym
Circa 1,735 sq ft of bright, adaptable family accommodation
Large mature rear garden with deck, summer house and greenhouse
Enclosed outside bar, cattery and chicken pen — niche outdoor uses
Garage and driveway parking; double glazing (post‑2002)
Stunning South Downs views from rear terrace
Only two bathrooms for five bedrooms — may need adaptation
Property dates from 1950s–60s; potential maintenance/modernisation needs
Set on a large plot with spectacular South Downs views, this five‑bedroom detached house is arranged over spacious, light rooms ideal for growing families. The cosy through lounge with open fire leads directly to a decked sun terrace, creating a strong indoor–outdoor flow for entertaining and everyday living.
The property is largely move‑in ready with a modern fitted kitchen/breakfast room and updated bath and shower rooms. Practical features include a garage, driveway parking and double glazing installed post‑2002. Unusual outbuildings — an enclosed outside bar, summer house, greenhouse, cattery and chicken pen — add hobby and lifestyle possibilities.
Historically built in the 1950s–60s, the home offers scope for sensitive modernisation or reconfiguration to suit contemporary needs; there are five bedrooms so some rooms can serve as office, gym or playroom. Buyers should note there are two bathrooms for five bedrooms, and the mature garden and outbuildings will require ongoing upkeep.
Located in an achieving neighbourhood popular with professionals and families, the house sits near well‑regarded primary schools and local amenities. Freehold tenure, low local crime and fast broadband make this a practical family purchase, though buyers should verify measurements, services and any consent for alterations in their due diligence.
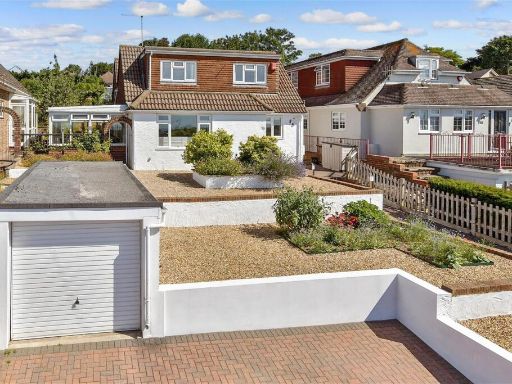 5 bedroom detached house for sale in Crescent Drive North, Woodingdean, Brighton, East Sussex, BN2 — £700,000 • 5 bed • 2 bath • 1820 ft²
5 bedroom detached house for sale in Crescent Drive North, Woodingdean, Brighton, East Sussex, BN2 — £700,000 • 5 bed • 2 bath • 1820 ft²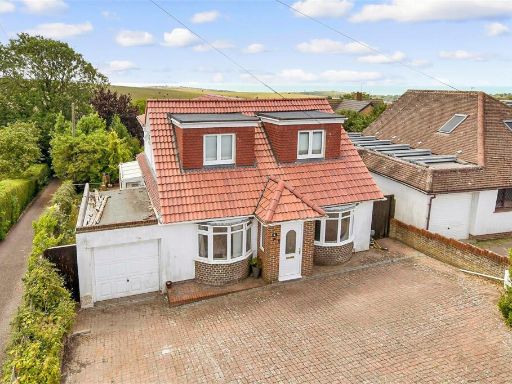 5 bedroom detached house for sale in Crescent Drive South, Woodingdean, Brighton, East Sussex, BN2 — £750,000 • 5 bed • 3 bath • 1620 ft²
5 bedroom detached house for sale in Crescent Drive South, Woodingdean, Brighton, East Sussex, BN2 — £750,000 • 5 bed • 3 bath • 1620 ft²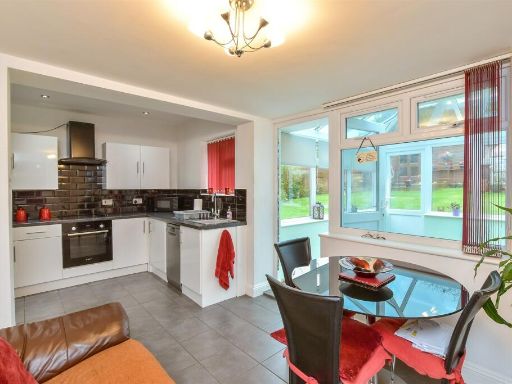 4 bedroom chalet for sale in The Ridgway, Woodingdean, Brighton, East Sussex, BN2 — £600,000 • 4 bed • 2 bath • 1570 ft²
4 bedroom chalet for sale in The Ridgway, Woodingdean, Brighton, East Sussex, BN2 — £600,000 • 4 bed • 2 bath • 1570 ft²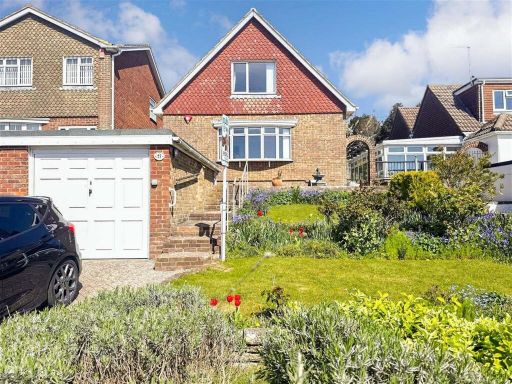 4 bedroom detached house for sale in Crescent Drive North, Woodingdean, Brighton, East Sussex, BN2 — £529,999 • 4 bed • 2 bath • 1530 ft²
4 bedroom detached house for sale in Crescent Drive North, Woodingdean, Brighton, East Sussex, BN2 — £529,999 • 4 bed • 2 bath • 1530 ft² 5 bedroom detached house for sale in Crescent Drive North, Brighton, BN2 — £700,000 • 5 bed • 2 bath • 1800 ft²
5 bedroom detached house for sale in Crescent Drive North, Brighton, BN2 — £700,000 • 5 bed • 2 bath • 1800 ft² 5 bedroom detached house for sale in Mile Oak Road, Brighton, BN41 — £550,000 • 5 bed • 2 bath • 1658 ft²
5 bedroom detached house for sale in Mile Oak Road, Brighton, BN41 — £550,000 • 5 bed • 2 bath • 1658 ft²