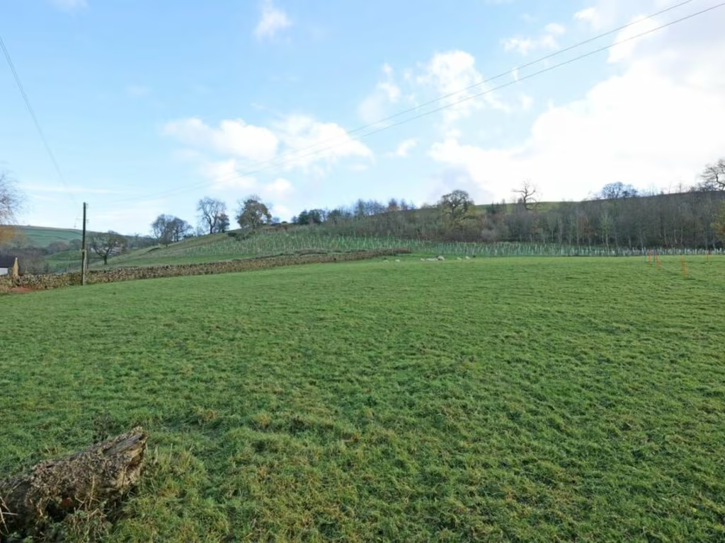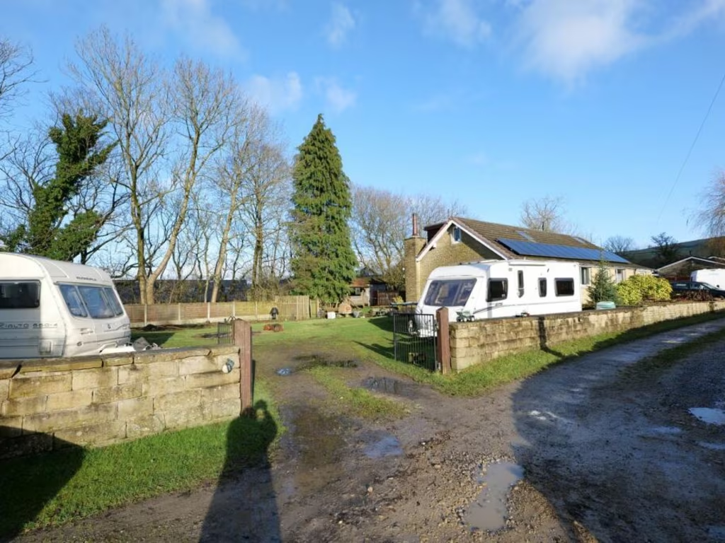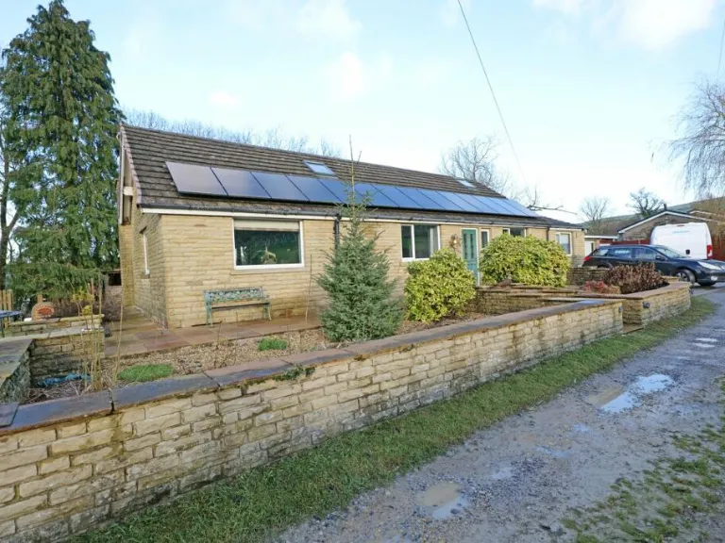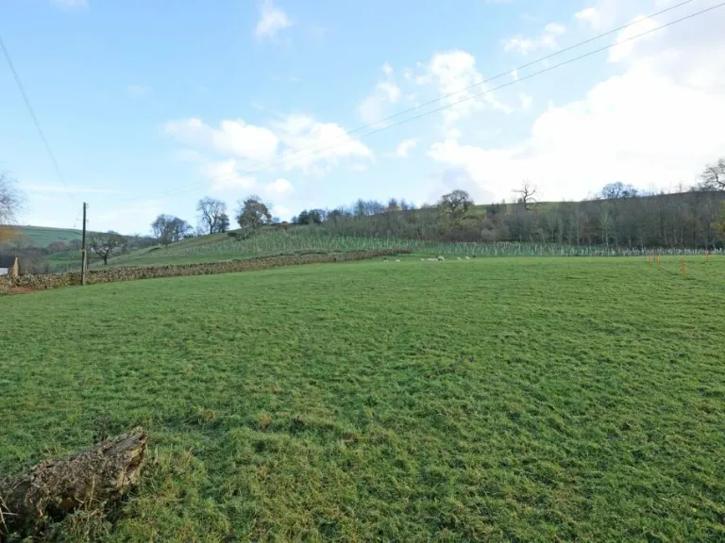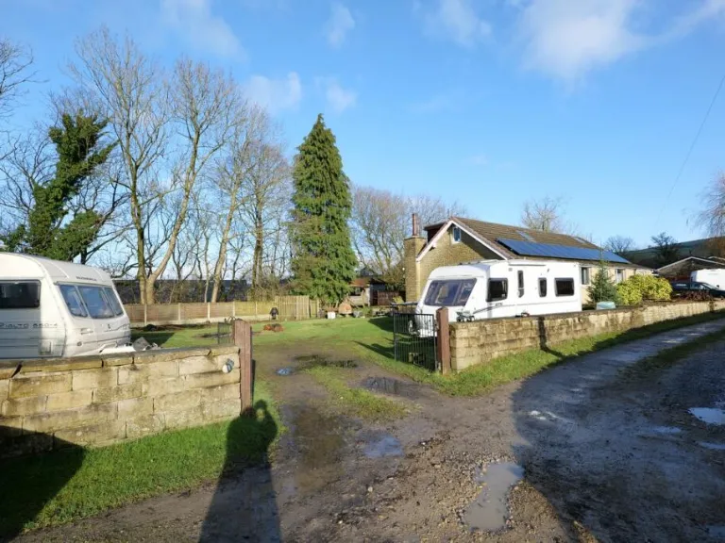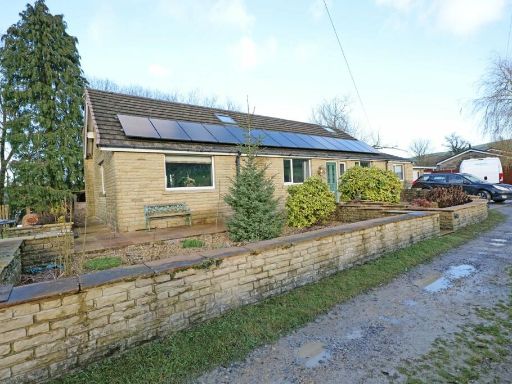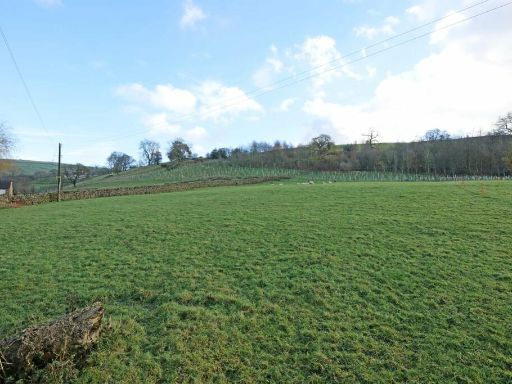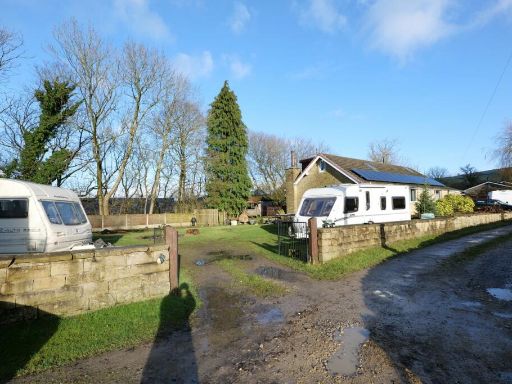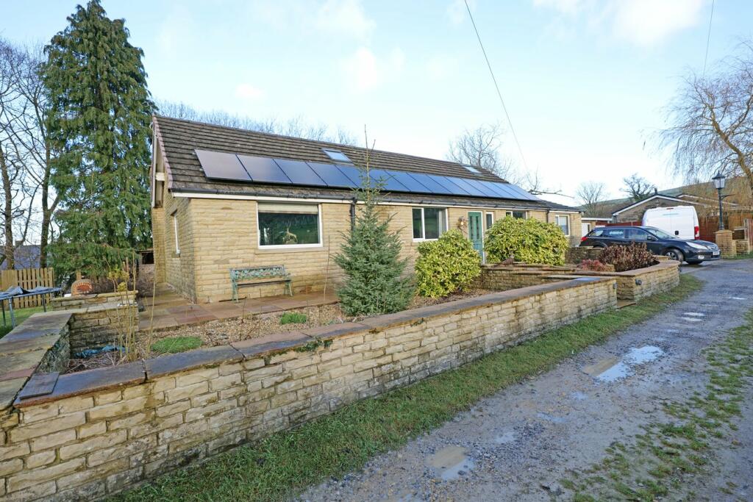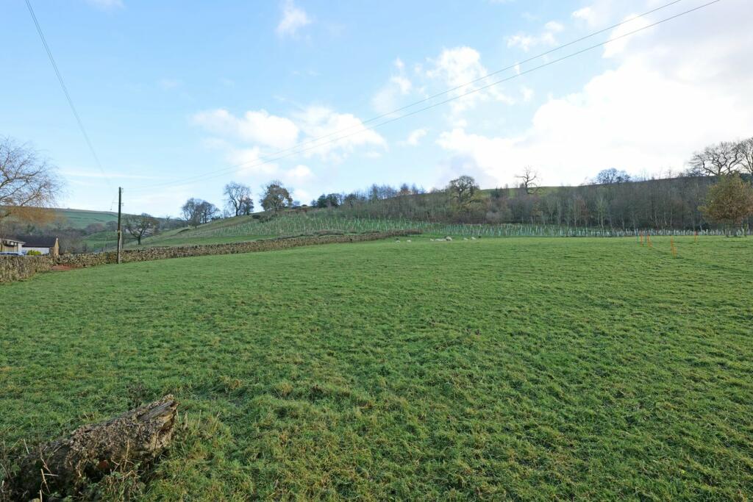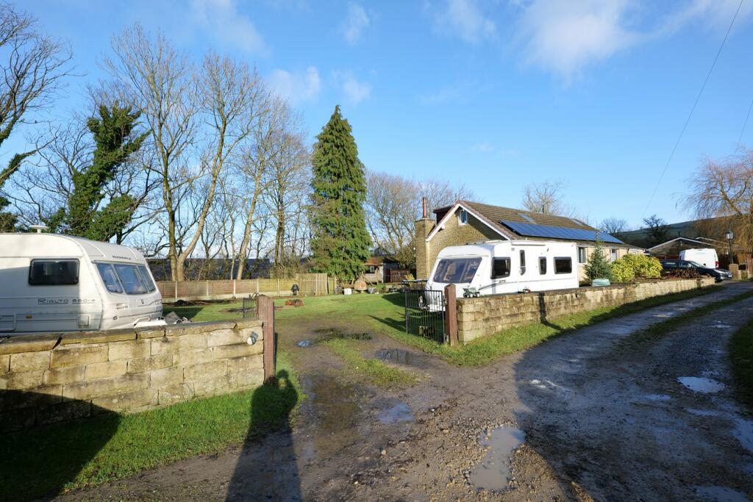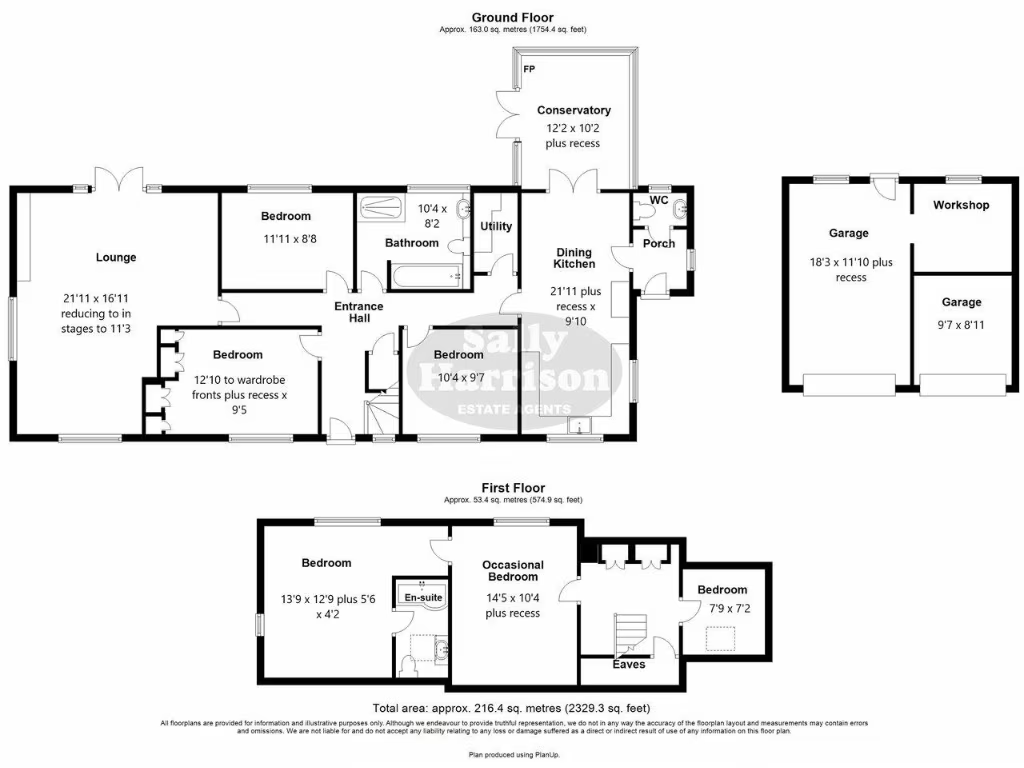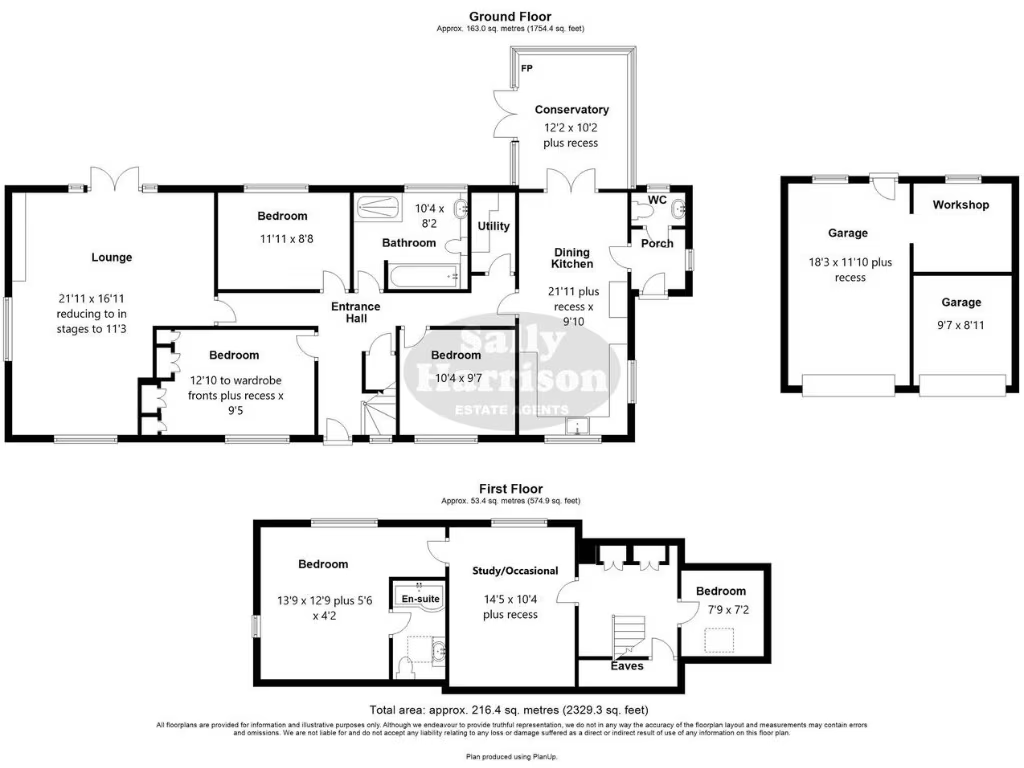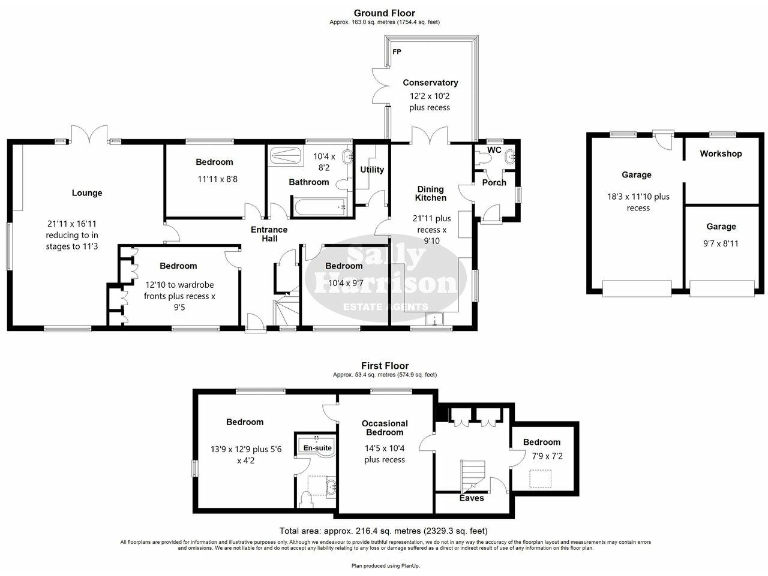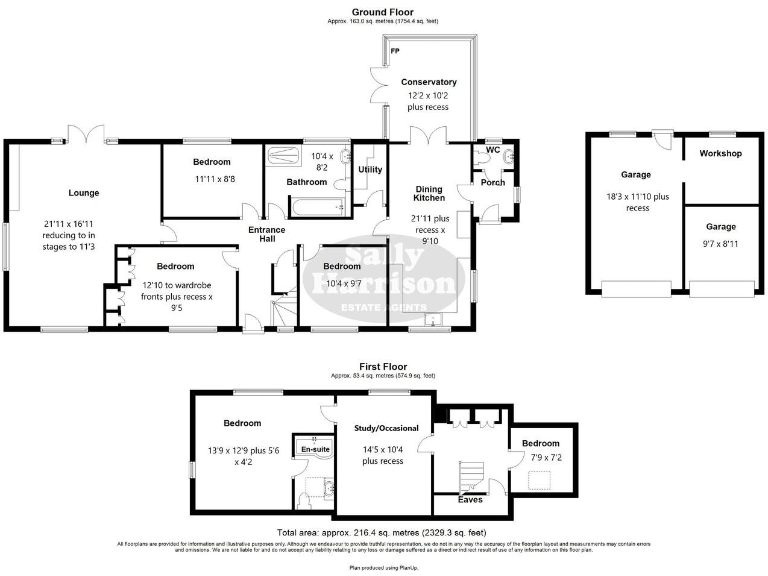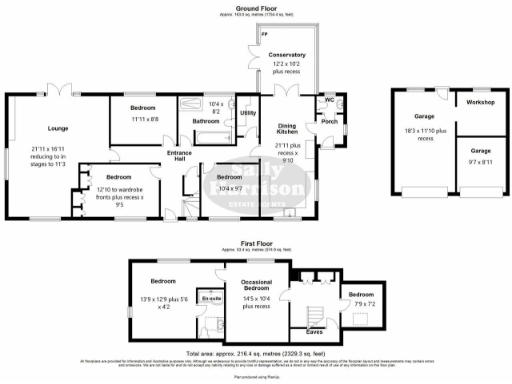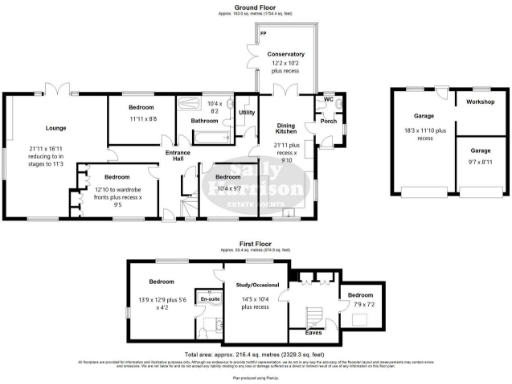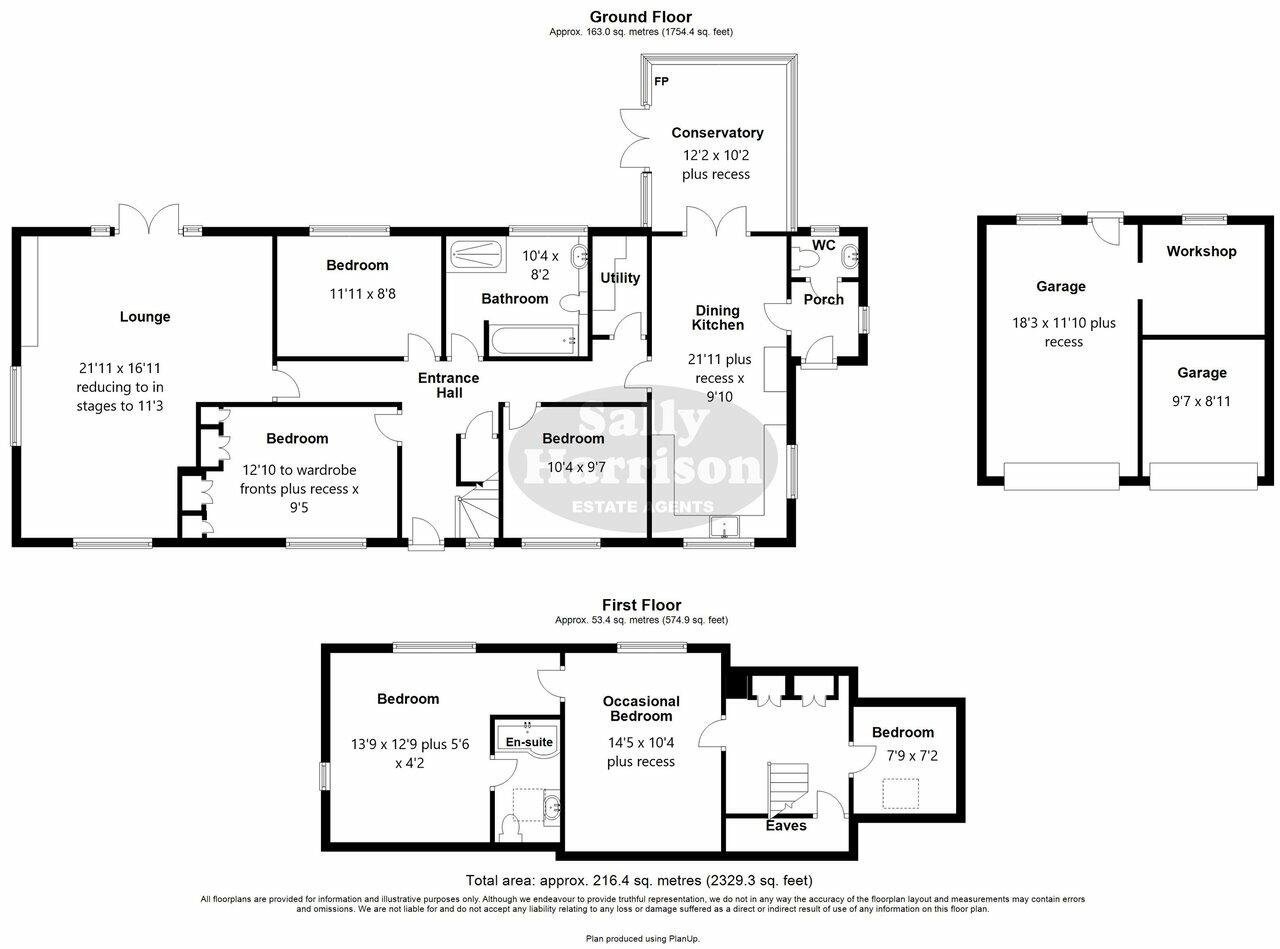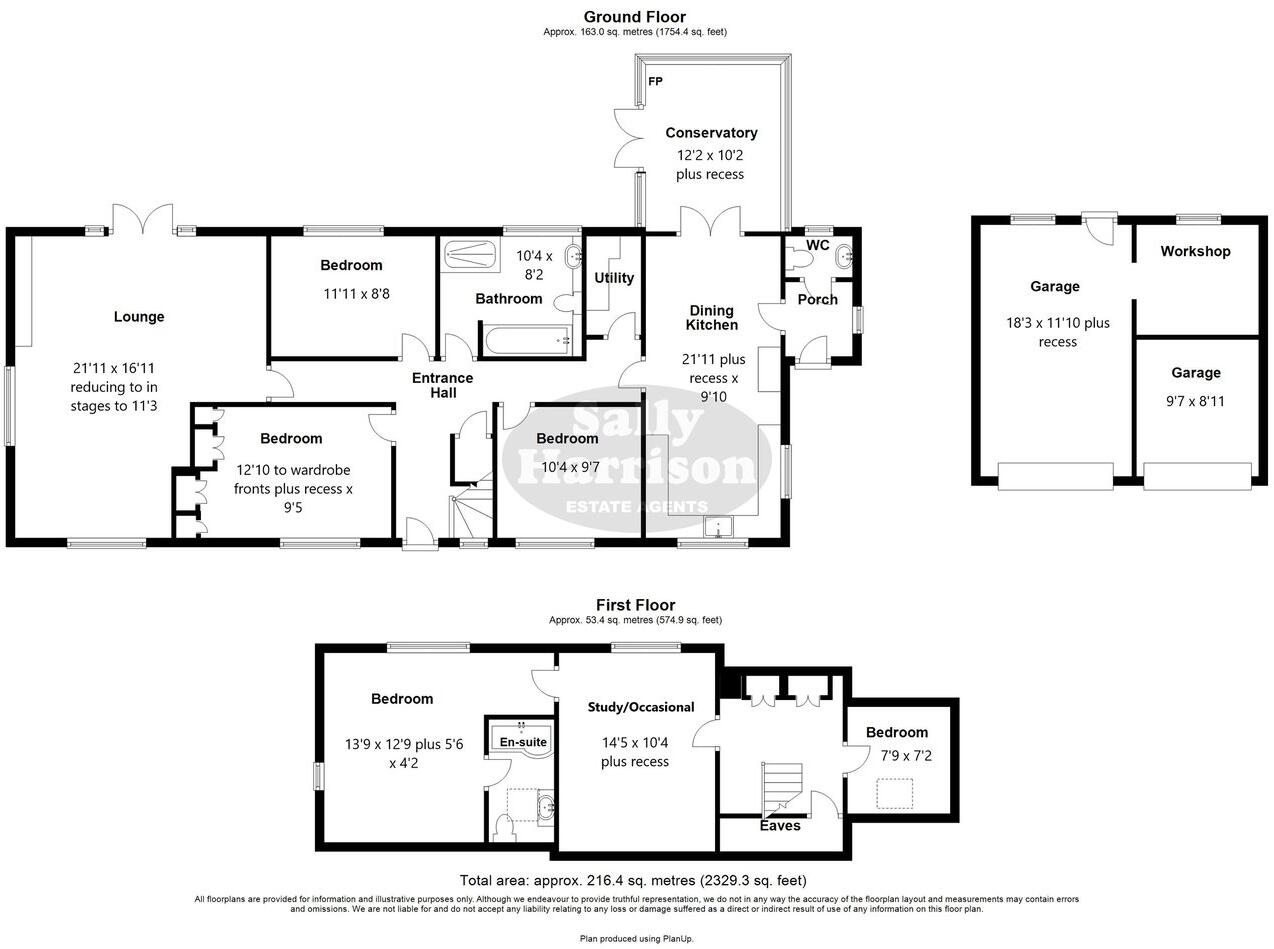Summary - ARDENDENE DOTCLIFFE ROAD KELBROOK BARNOLDSWICK BB18 6TB
5 bed 2 bath Bungalow
Large plot, rural outlook and development potential near village amenities.
Spacious 5-bedroom dormer bungalow across large, private plot
Wonderful rural views from the lounge and ground-floor bedrooms
Large living/dining kitchen plus conservatory with multi-fuel stove
Three ground-floor double bedrooms; two first-floor rooms including en-suite
Solar panels and gas central heating; PVC double glazing (age unknown)
Previous planning permission for extra bungalow (now lapsed) — development potential
Two garages (one smaller), off-street parking; rear garden mainly decked/pebble
Built 1967–75; cavity walls assumed uninsulated — may need modernising
Set on an unusually large plot in the sought-after village of Kelbrook, this detached dormer bungalow offers spacious family accommodation and wide rural views. The ground floor provides three double bedrooms, a generous lounge with multi-fuel stove and French doors, and a large living/dining kitchen opening to a conservatory — ideal for family life and entertaining. Two further first-floor rooms include an en-suite, flexible space for guests or home working, and a small sitting room or study.
Outside there is a large side garden with previous planning permission (now lapsed) for an additional bungalow and garage — a clear development opportunity subject to a fresh application. Practical benefits include two garages (one small), off-street parking, gas central heating, PVC double glazing and solar roof panels that help lower running costs. The plot and countryside setting will suit buyers wanting outdoor space, privacy and pleasant views.
Buyers should note a few practical points: the property was built in the late 1960s–1970s and some elements may need updating, cavity walls are assumed uninsulated, and the double glazing install date is unknown. One garage is smaller than average and the previous planning permission has now lapsed. The rear garden is mainly decked and pebble-covered, which may require maintenance or re-landscaping to suit different tastes.
Overall this is a versatile family home with scope for improvement and potential development value on a large plot. It will particularly appeal to those seeking space, rural outlooks and the possibility of adding accommodation or ancillary buildings subject to planning.
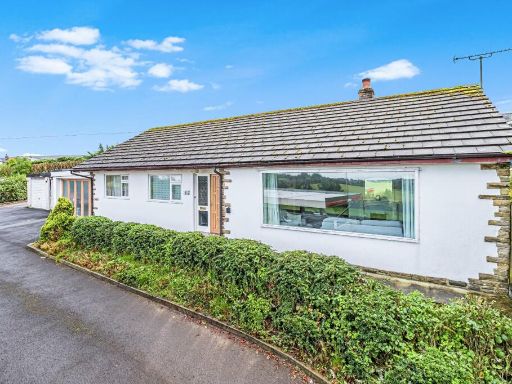 3 bedroom bungalow for sale in Colne Road, Kelbrook, Barnoldswick, Lancashire, BB18 — £199,950 • 3 bed • 2 bath • 1076 ft²
3 bedroom bungalow for sale in Colne Road, Kelbrook, Barnoldswick, Lancashire, BB18 — £199,950 • 3 bed • 2 bath • 1076 ft²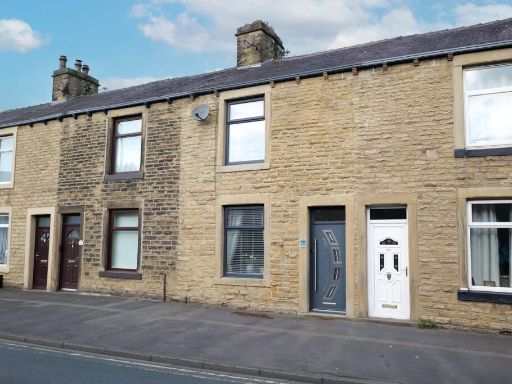 3 bedroom terraced house for sale in Colne Road, Kelbrook, BB18 — £169,950 • 3 bed • 1 bath • 992 ft²
3 bedroom terraced house for sale in Colne Road, Kelbrook, BB18 — £169,950 • 3 bed • 1 bath • 992 ft²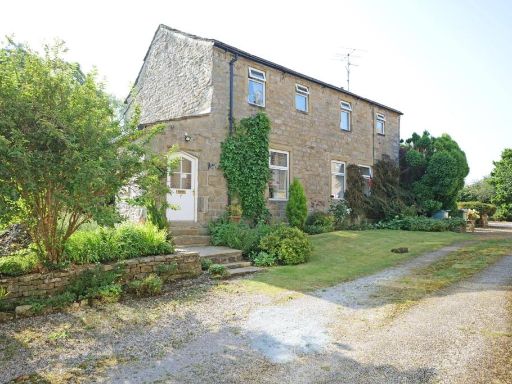 3 bedroom detached house for sale in High Fold, Kelbrook, BB18 — £375,000 • 3 bed • 1 bath • 1367 ft²
3 bedroom detached house for sale in High Fold, Kelbrook, BB18 — £375,000 • 3 bed • 1 bath • 1367 ft²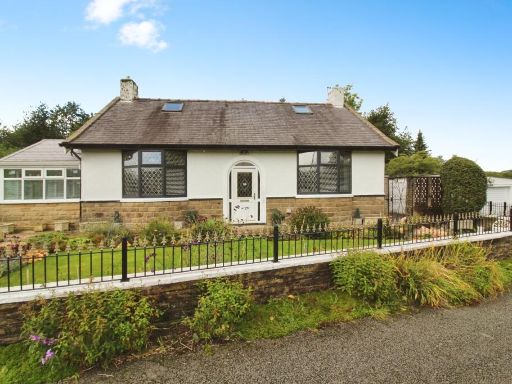 2 bedroom bungalow for sale in School Fields, Earby, Barnoldswick, Lancashire, BB18 — £365,000 • 2 bed • 2 bath • 1458 ft²
2 bedroom bungalow for sale in School Fields, Earby, Barnoldswick, Lancashire, BB18 — £365,000 • 2 bed • 2 bath • 1458 ft²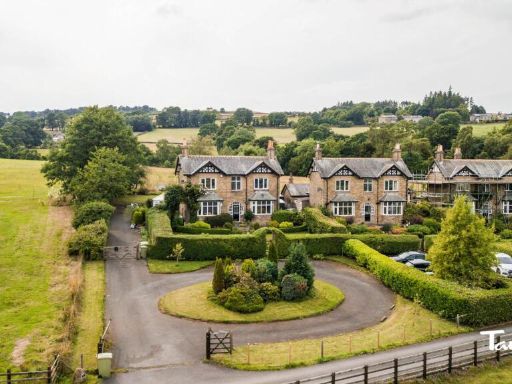 4 bedroom detached house for sale in County Brook Lane, Foulridge, BB8 — £575,000 • 4 bed • 2 bath • 1755 ft²
4 bedroom detached house for sale in County Brook Lane, Foulridge, BB8 — £575,000 • 4 bed • 2 bath • 1755 ft²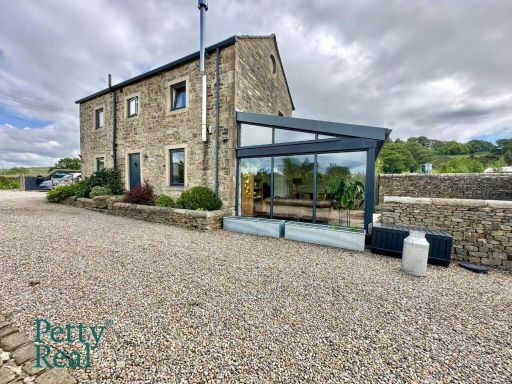 3 bedroom cottage for sale in Cob Lane, Kelbrook, BB18 — £515,000 • 3 bed • 2 bath • 1315 ft²
3 bedroom cottage for sale in Cob Lane, Kelbrook, BB18 — £515,000 • 3 bed • 2 bath • 1315 ft²
