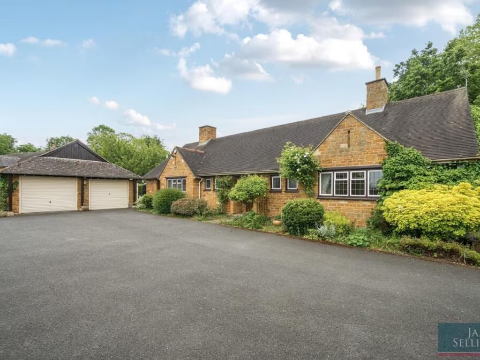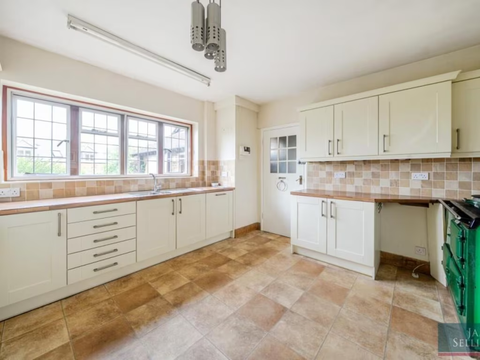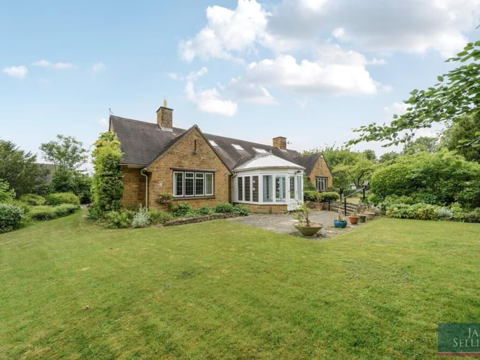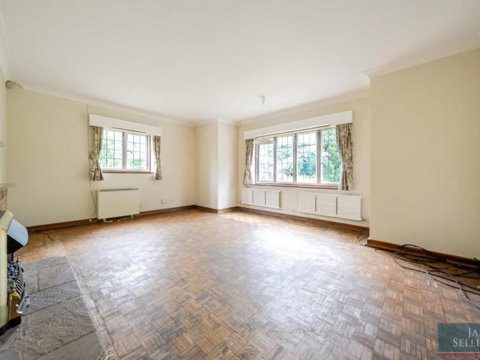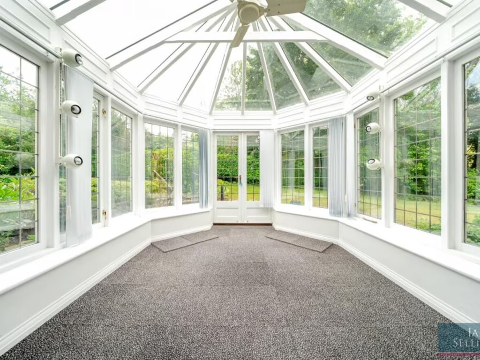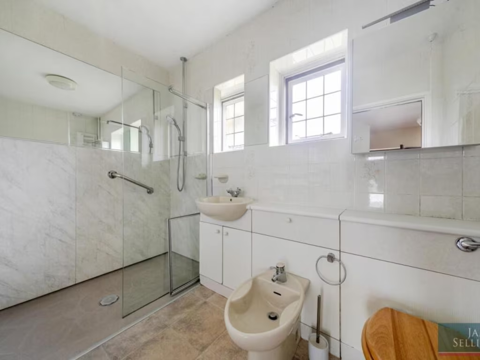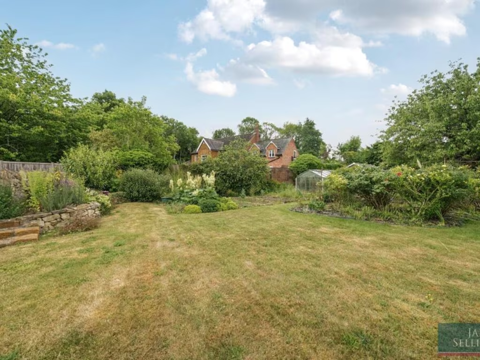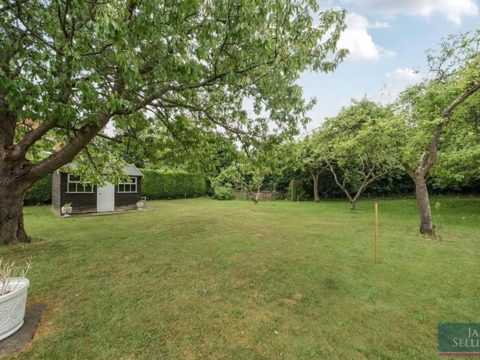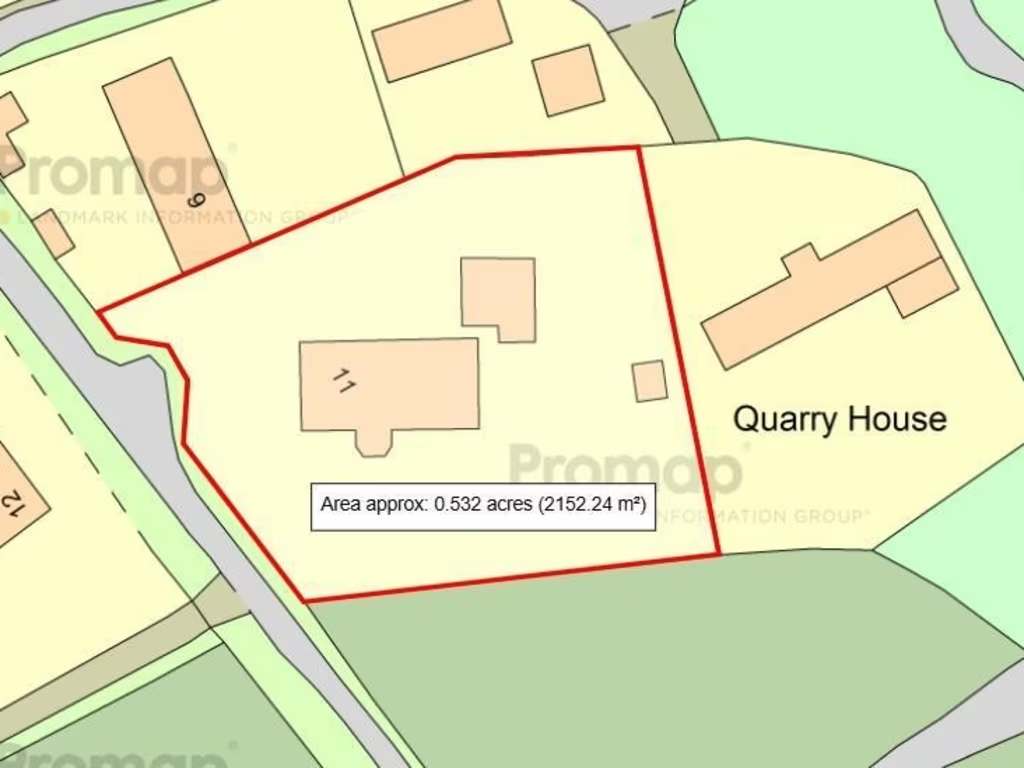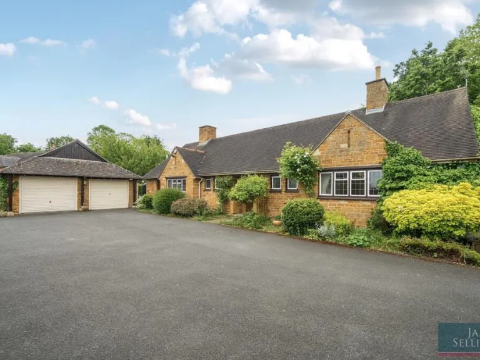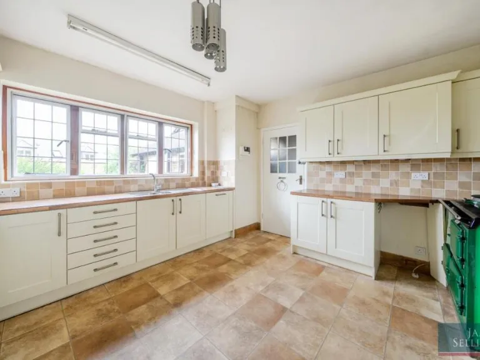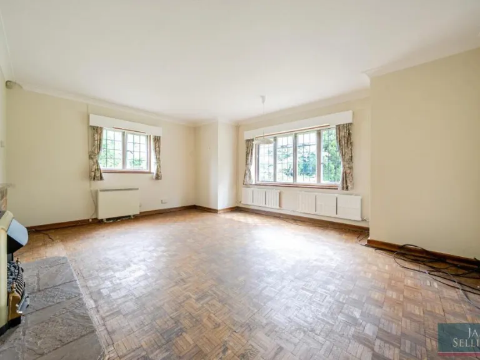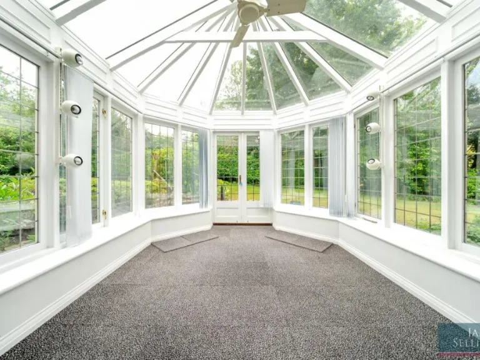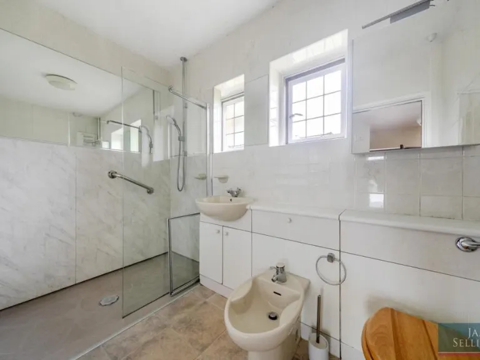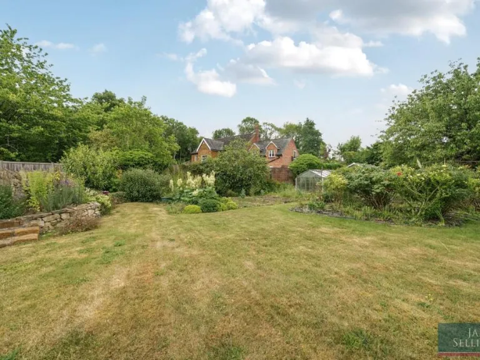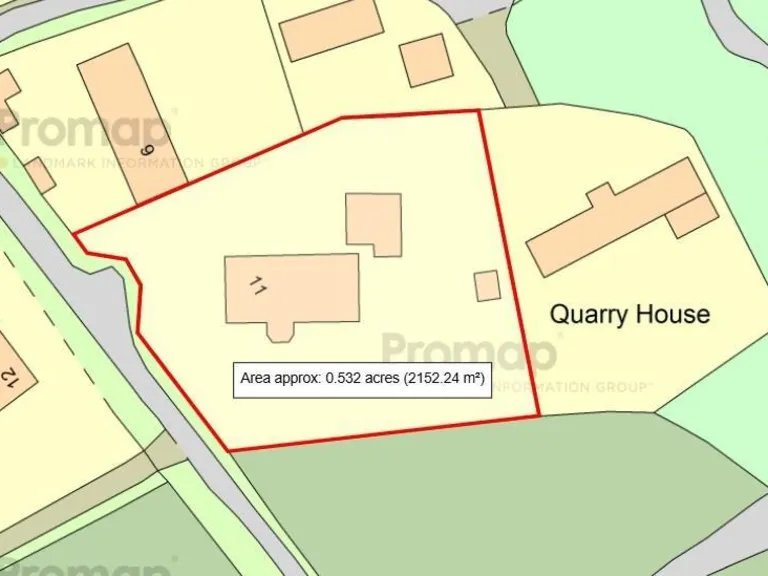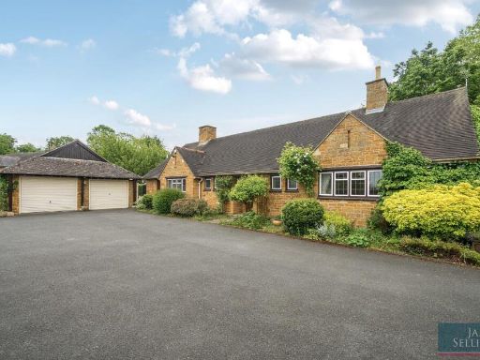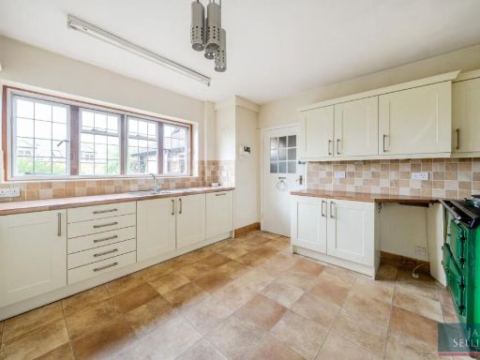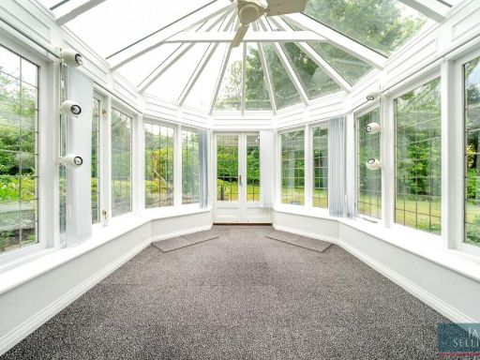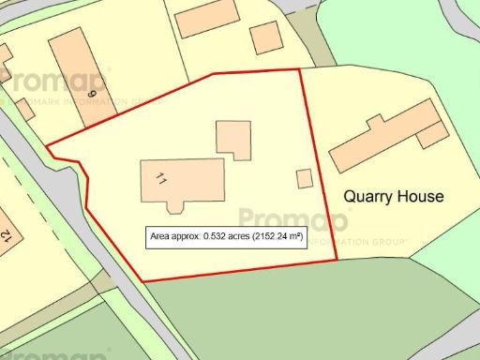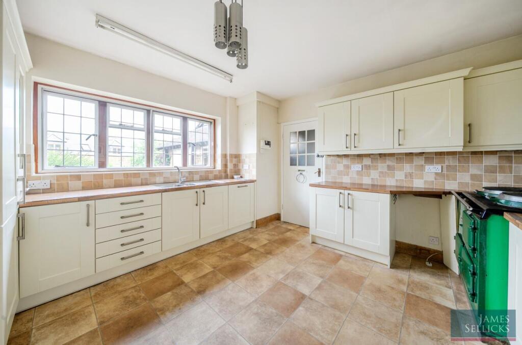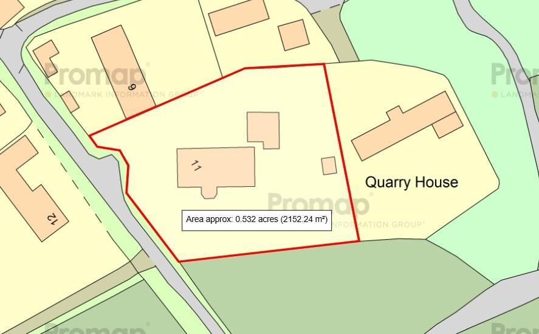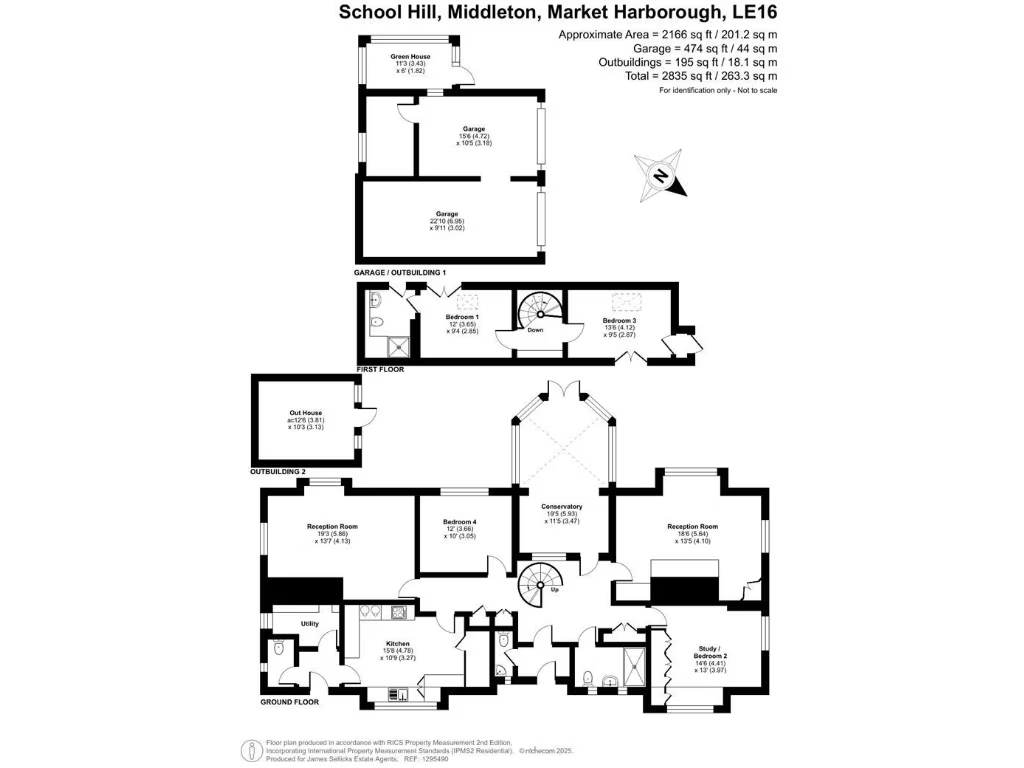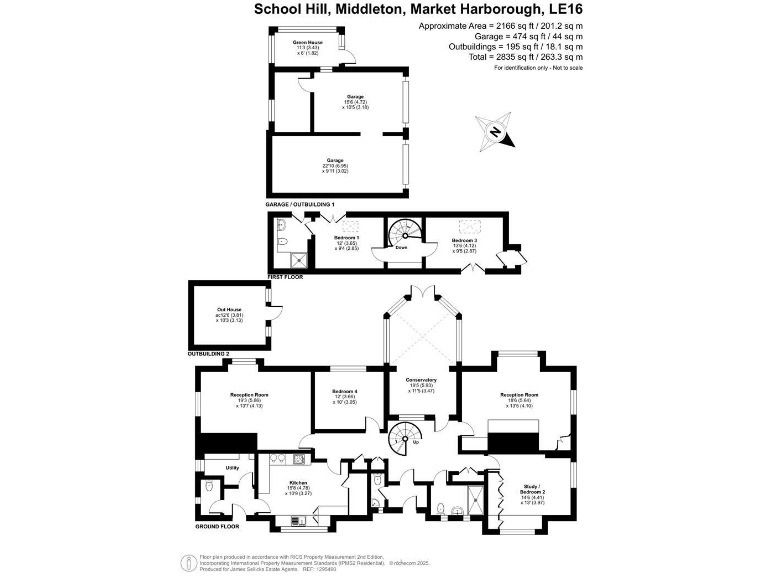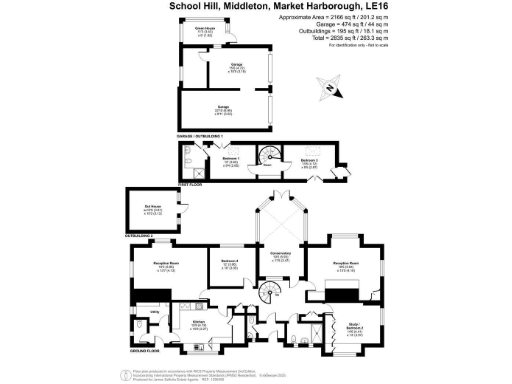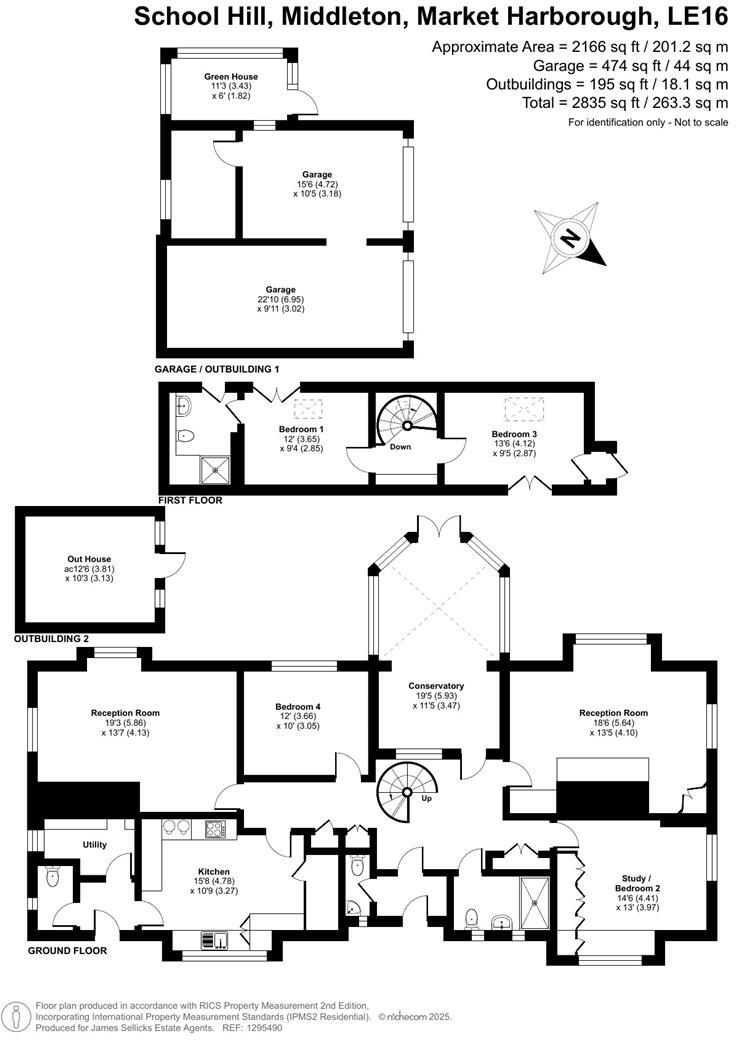Summary - School Hill, Middleton, Market Harborough, LE16 LE16 8YZ
4 bed 3 bath Detached Bungalow
Elevated village home with large garden and strong extension potential.
Panoramic Welland Valley views from elevated 0.53-acre plot
Detached double garage with extensive front parking for multiple cars
Four bedrooms (two ground floor, two first floor; one ensuite)
Two large reception rooms plus conservatory and utility room
Traditional kitchen with oak worktops and oil-fired Aga
Large mature rear garden with greenhouse, summerhouse, vegetable plot
Ripe for renovation and/or extension, subject to planning permission
No upward chain; built in 1952, higher council tax band
Set on an elevated 0.53-acre plot with panoramic views over the Welland Valley, Stoneways is a spacious detached dormer bungalow offering generous family accommodation and significant development potential. The house retains period details such as parquet flooring and wooden windows, and benefits from a large mature rear garden, conservatory and detached double garage. It is offered with no upward chain.
Internal layout is flexible for family life: two reception rooms, a conservatory and a well-equipped kitchen with solid oak worktops and an oil-fired Aga anchor the ground floor, alongside two bedrooms and multiple WCs. Upstairs are two further bedrooms, one with an ensuite, reached via a distinctive spiral staircase. Practical features include a utility room, boarded loft with lighting, greenhouse, summerhouse and ample off-street parking.
The property is ripe for renovation or extension to create a contemporary family home, subject to planning permission. Buyers should note the house was built in the 1950s and requires updating; heating is oil-fired and some systems will likely need modernising. Council tax is in a higher band, and there are no known flooding issues.
This home will suit families seeking space and seclusion in a prosperous village setting with good commuter links to Market Harborough, Kettering and Corby. For those wanting a project with scope to add value, the plot and elevated position give strong potential, while immediate move-in is possible for buyers happy to update gradually.
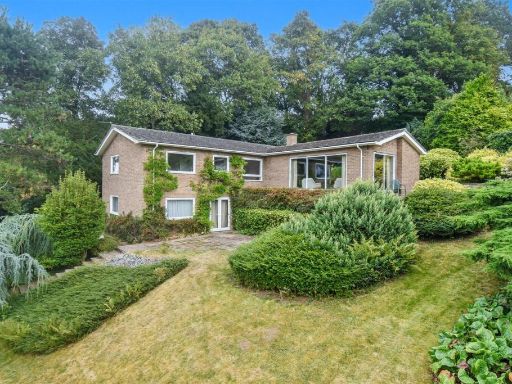 4 bedroom detached house for sale in Camsdale Walk, Middleton, LE16 — £885,000 • 4 bed • 2 bath • 1499 ft²
4 bedroom detached house for sale in Camsdale Walk, Middleton, LE16 — £885,000 • 4 bed • 2 bath • 1499 ft²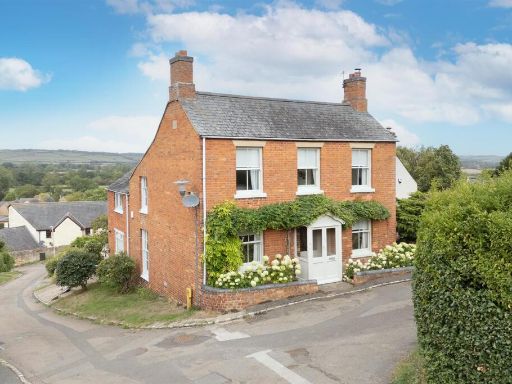 3 bedroom house for sale in School Hill, Middleton, Market Harborough, LE16 — £450,000 • 3 bed • 1 bath • 1444 ft²
3 bedroom house for sale in School Hill, Middleton, Market Harborough, LE16 — £450,000 • 3 bed • 1 bath • 1444 ft²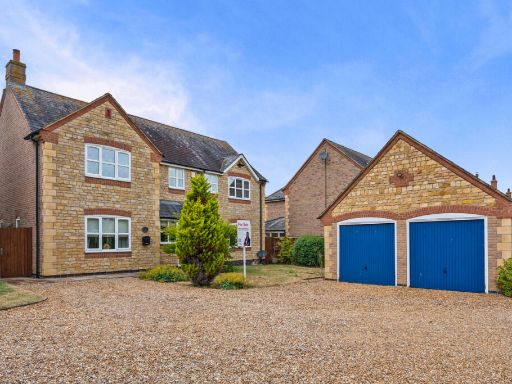 5 bedroom detached house for sale in Middleton, Market Harborough, LE16 — £640,000 • 5 bed • 3 bath • 1795 ft²
5 bedroom detached house for sale in Middleton, Market Harborough, LE16 — £640,000 • 5 bed • 3 bath • 1795 ft²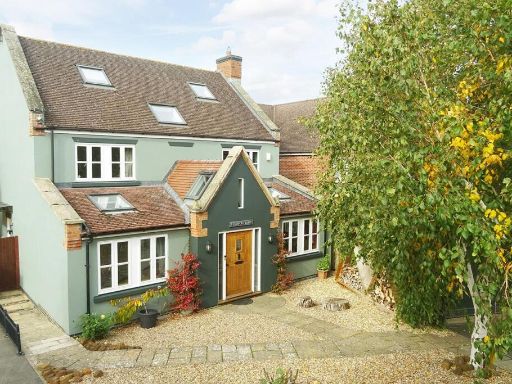 5 bedroom detached house for sale in Glover Court, Middleton, Market Harborough, LE16 — £675,000 • 5 bed • 3 bath • 2200 ft²
5 bedroom detached house for sale in Glover Court, Middleton, Market Harborough, LE16 — £675,000 • 5 bed • 3 bath • 2200 ft²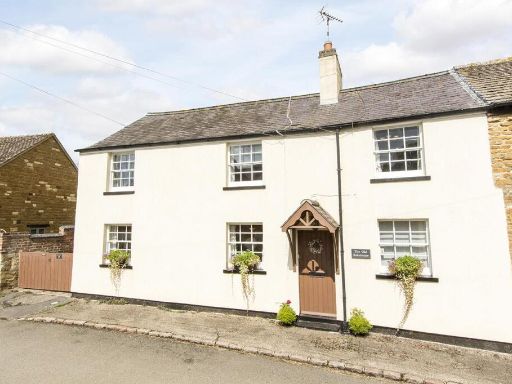 4 bedroom semi-detached house for sale in Westhorpe, Ashley, Market Harborough, LE16 — £650,000 • 4 bed • 3 bath • 2500 ft²
4 bedroom semi-detached house for sale in Westhorpe, Ashley, Market Harborough, LE16 — £650,000 • 4 bed • 3 bath • 2500 ft²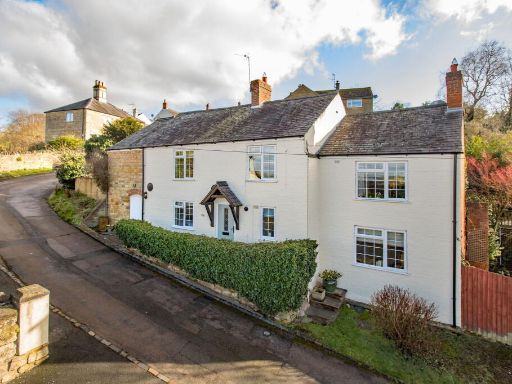 3 bedroom detached house for sale in School Hill, Middleton, Market Harborough, Leicestershire, LE16 8YZ, LE16 — £475,000 • 3 bed • 2 bath • 1042 ft²
3 bedroom detached house for sale in School Hill, Middleton, Market Harborough, Leicestershire, LE16 8YZ, LE16 — £475,000 • 3 bed • 2 bath • 1042 ft²