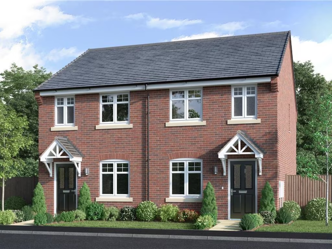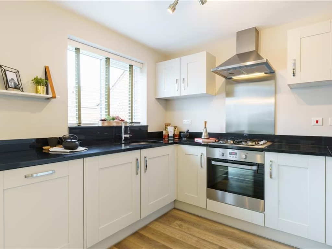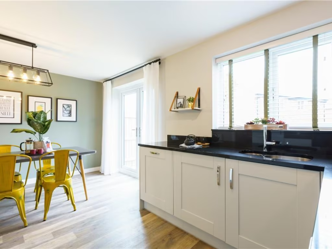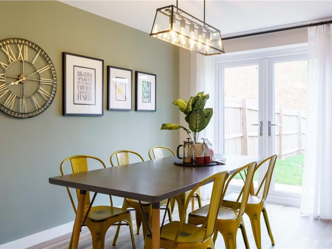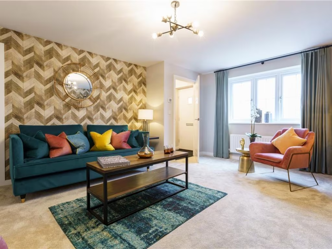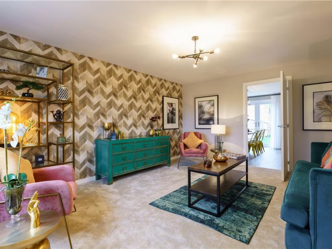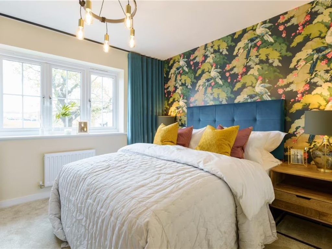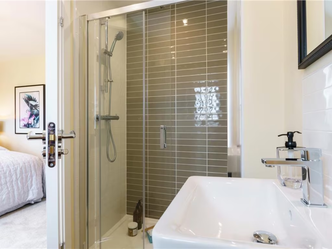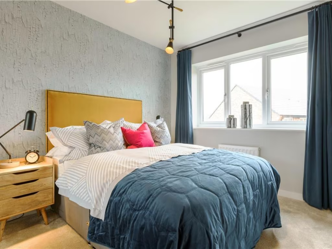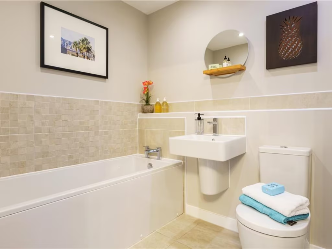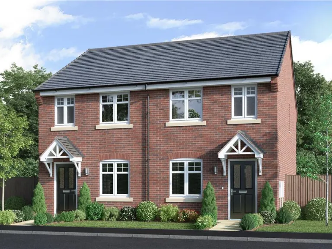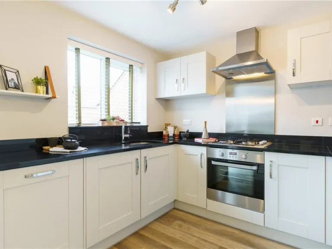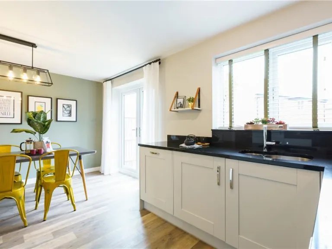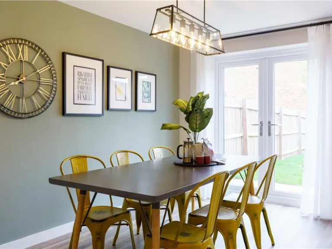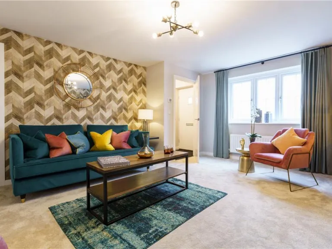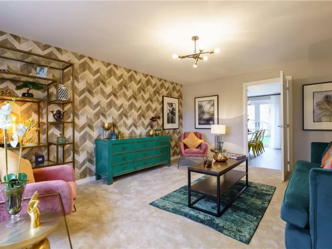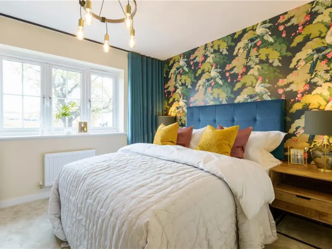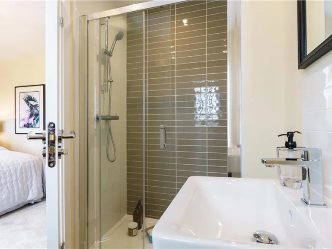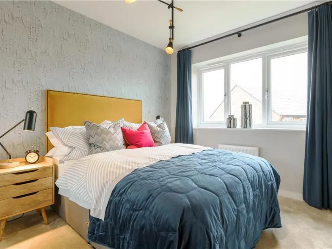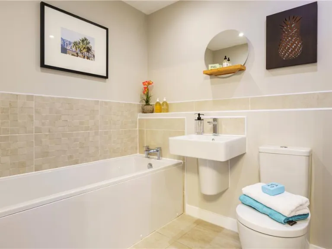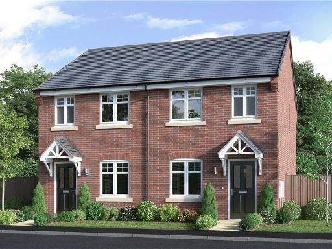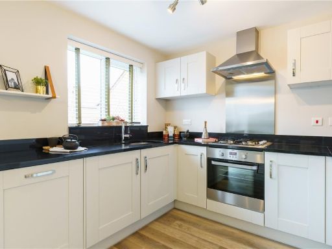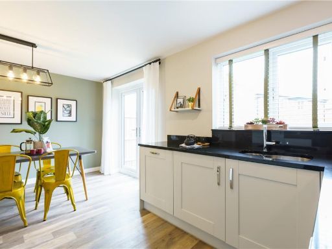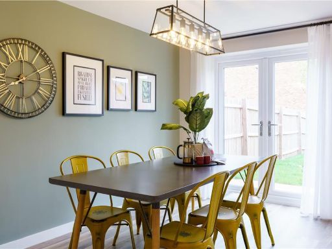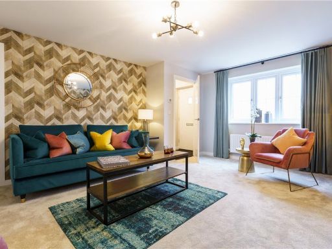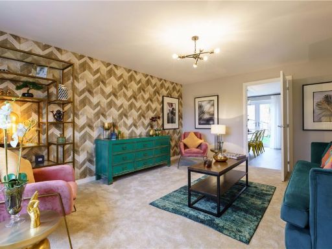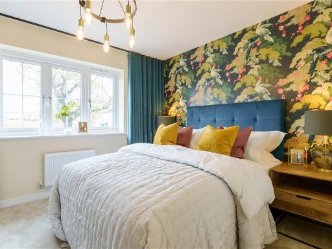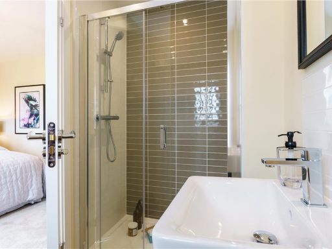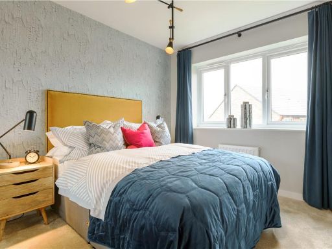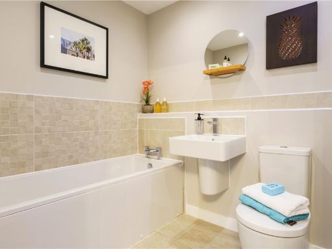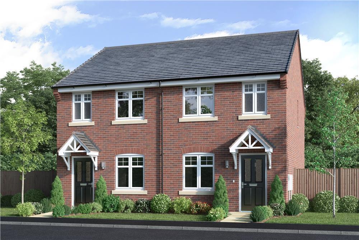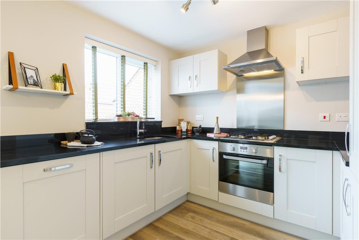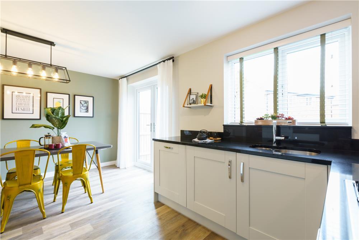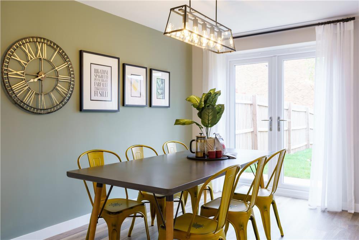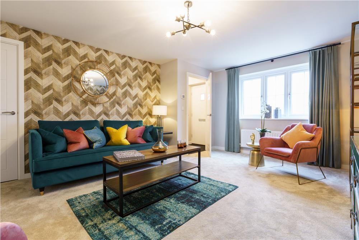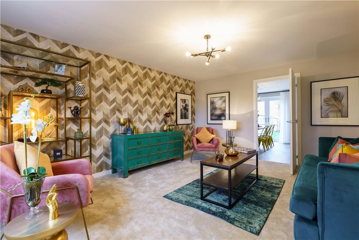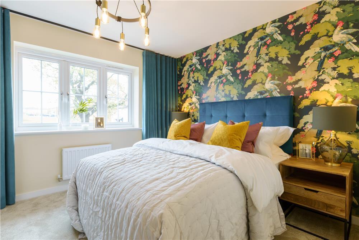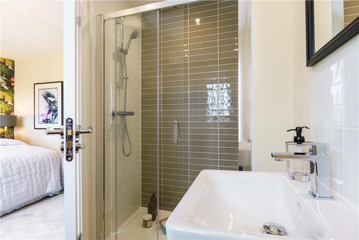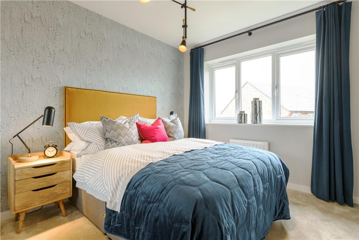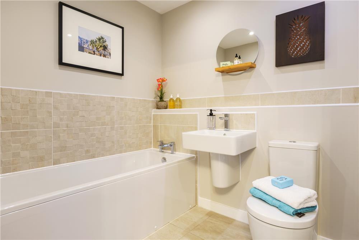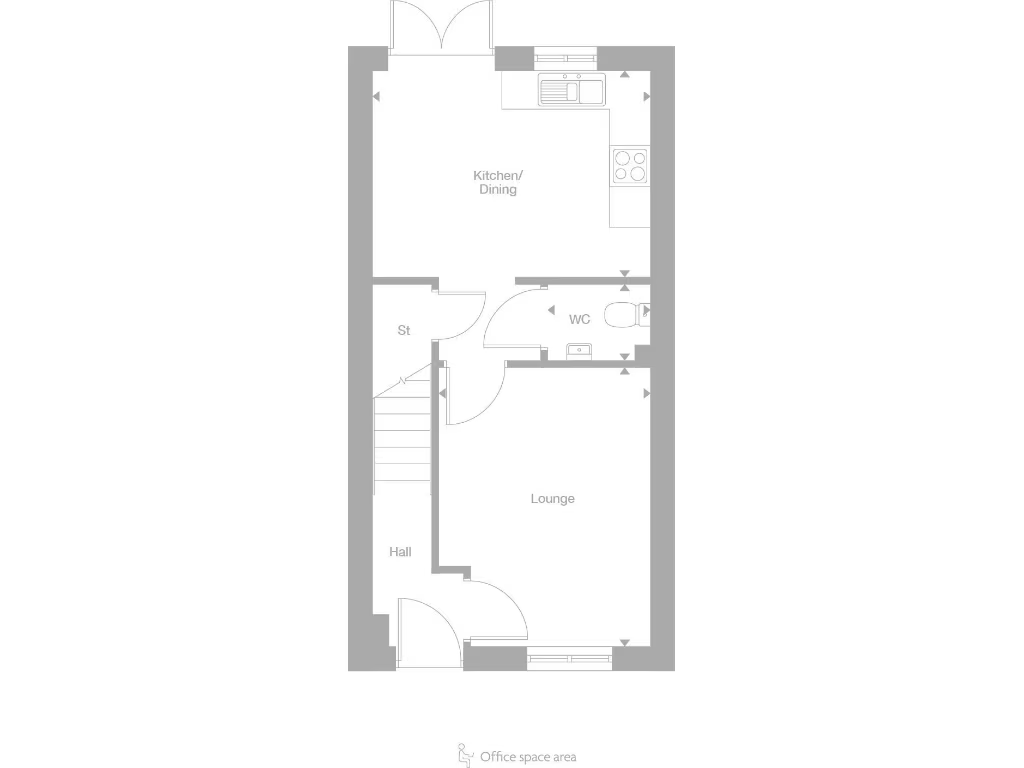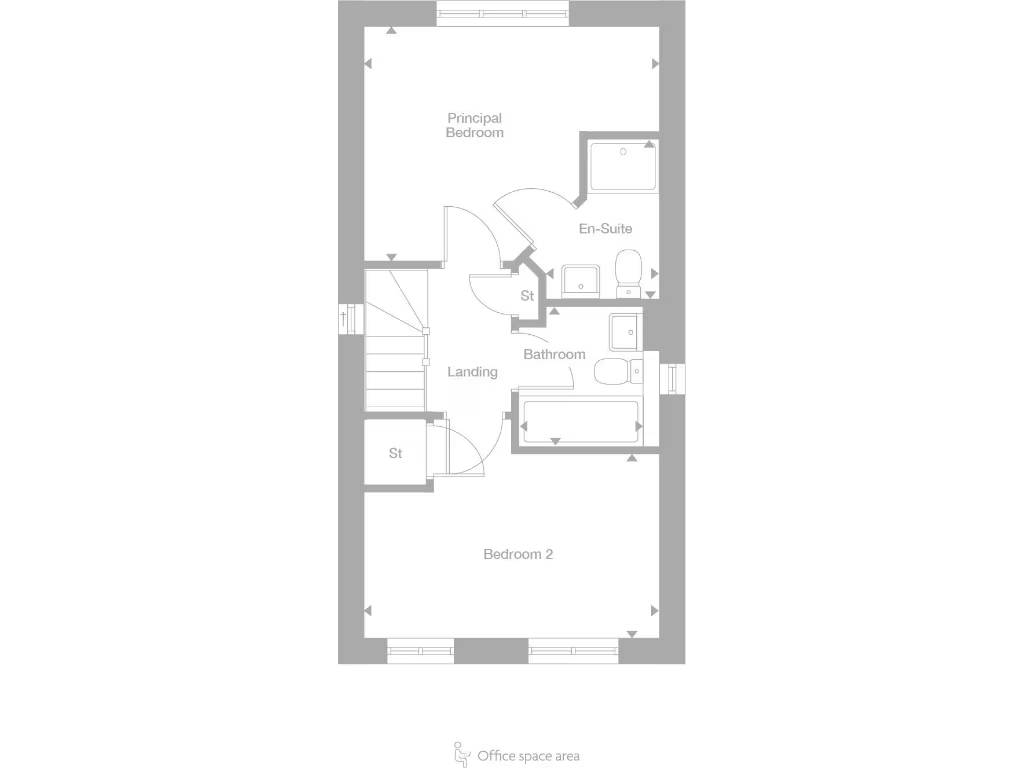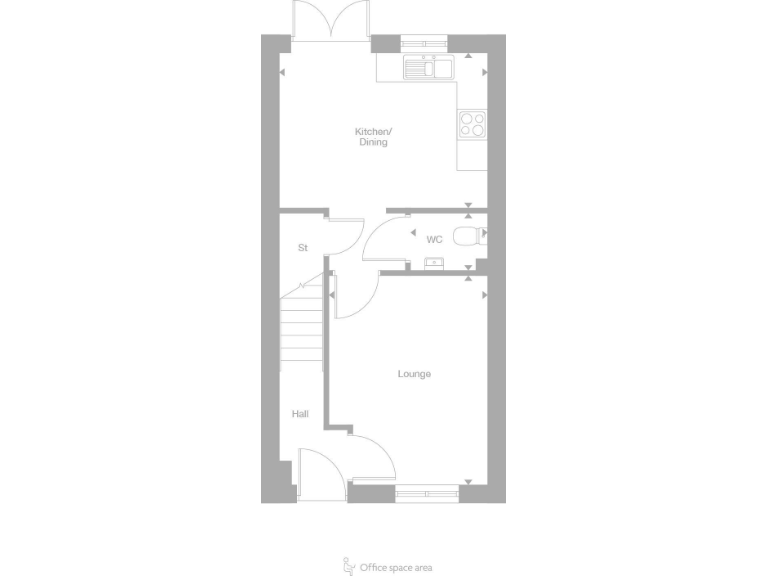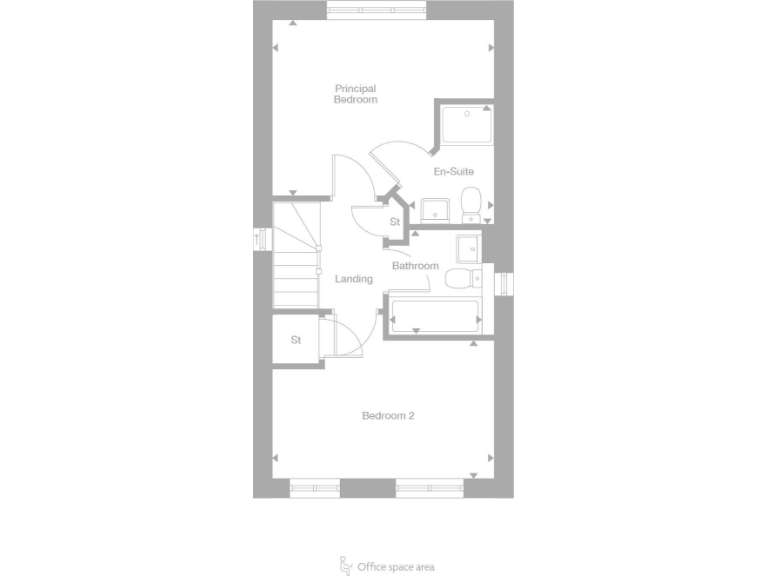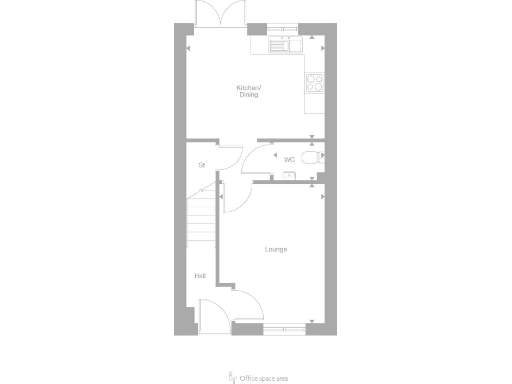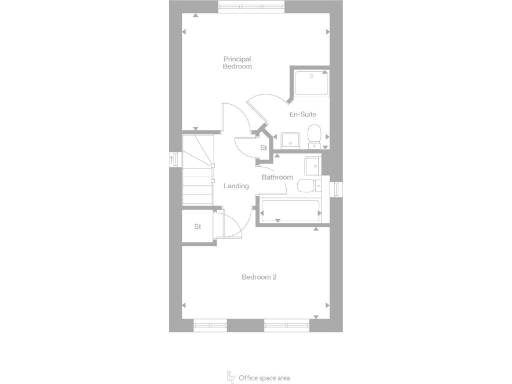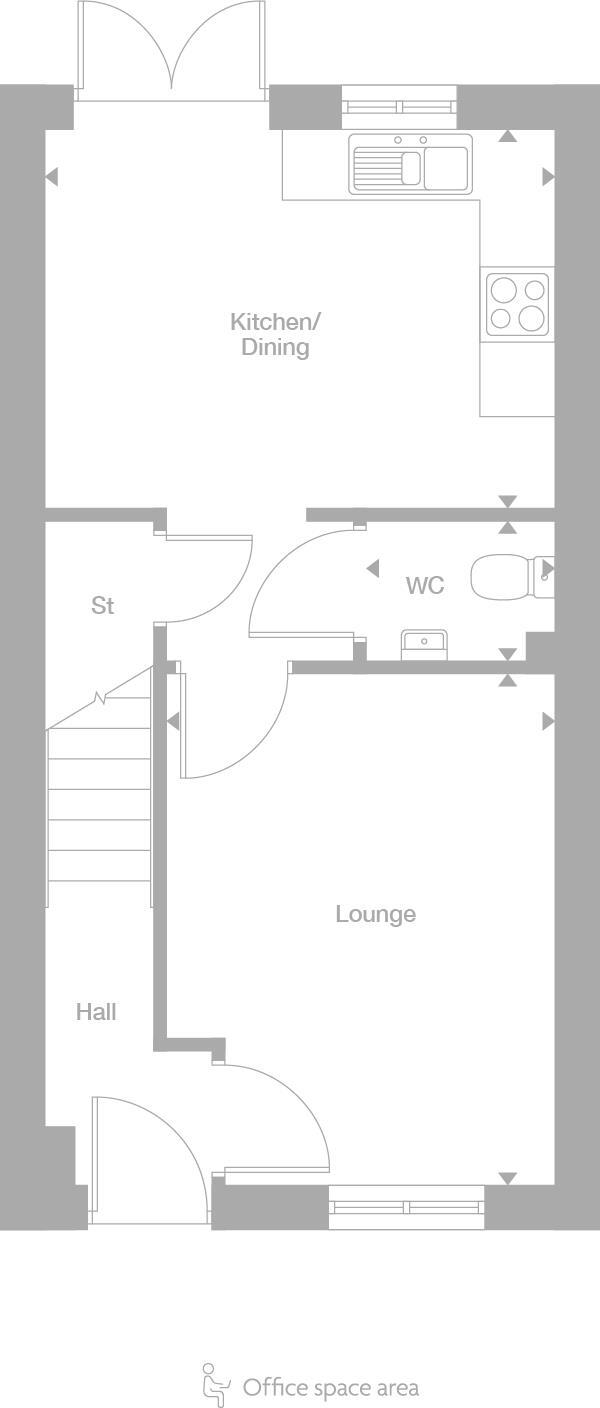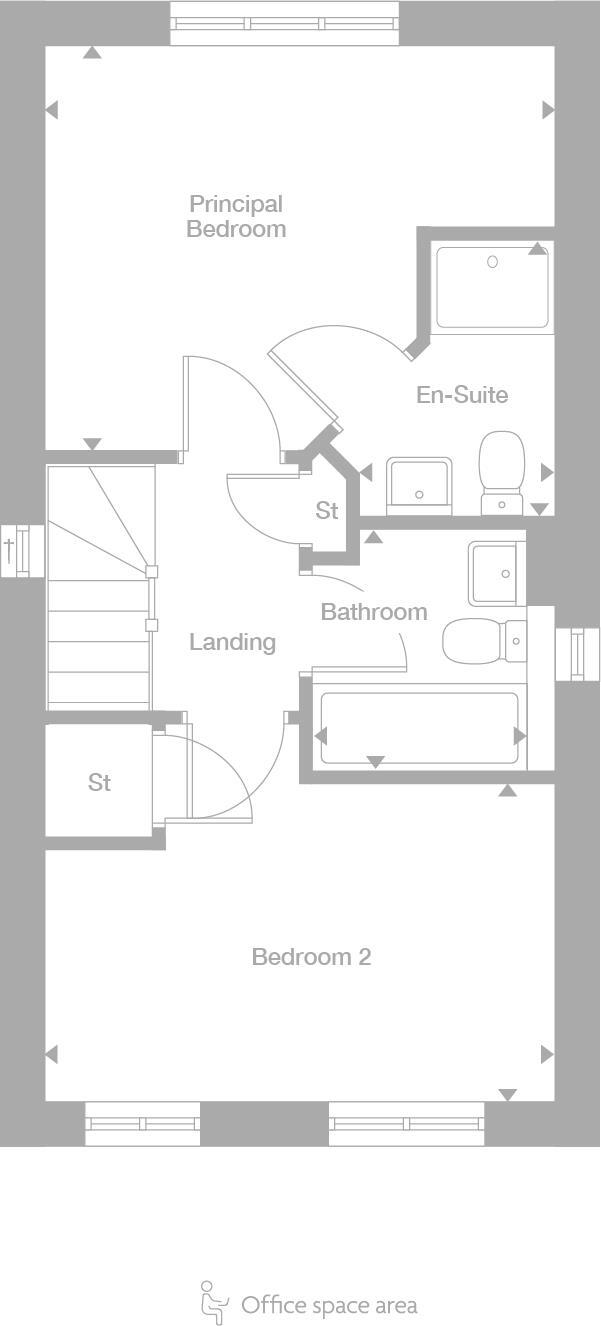Summary - Off Castle Farm Way, Priorslee,
Telford,
TF2 5AB TF2 5AB
2 bed 1 bath Semi-Detached
Compact modern two-bed with garden, en-suite and reserved parking—ideal first home to personalise.
Open-plan kitchen/diner with French doors to garden
13ft lounge plus under-stairs storage
Principal bedroom with en-suite shower
Two double bedrooms; family bathroom upstairs
Energy-efficient new build; personalised finishes available
Reserved off-street parking; decent rear garden
Very slow broadband in the area
Annual service charge £150; small overall footprint (~582 sq ft)
A compact, newly built 2-bedroom semi-detached home in the Earl’s Grange development, ideal for a first-time buyer wanting a low-maintenance modern starter home. The ground floor offers an open-plan kitchen/diner with French doors to a private garden, a 13ft lounge and useful under-stairs storage. Upstairs are two double bedrooms, including a principal with en-suite, and a family bathroom. Reserved off-street parking adds convenience.
This home benefits from energy-efficient design and comes with options to personalise kitchen, flooring and finishes before completion — a chance to tailor the interior without major renovation. The plot is modest (approx. 582 sq ft) with a decent rear garden, so it suits buyers prioritising location and modern fittings over large internal space.
Practical considerations: broadband speeds are very slow locally, and the wider area records high deprivation levels despite being a comfortable suburban neighbourhood with good schools nearby. There’s an annual service charge of £150. Council tax band is to be confirmed. No flooding risk and mobile signal is excellent.
Transport links are straightforward, with quick access to the M54 for commuters to Wolverhampton and Birmingham, and nearby green amenities including Priorslee Lake and cycle routes. Overall, this is a sensible, low-upkeep entry-level home for buyers seeking a contemporary, energy-efficient property with customization options.
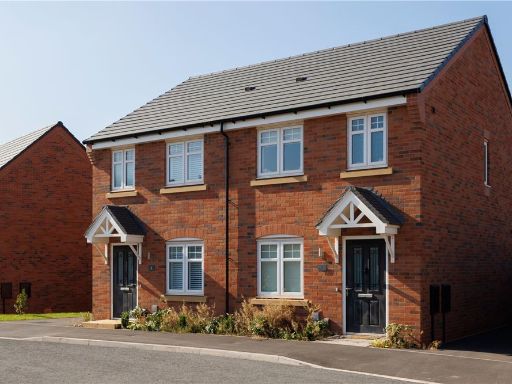 2 bedroom semi-detached house for sale in Off Castle Farm Way, Priorslee,
Telford,
TF2 5AB, TF2 — £229,950 • 2 bed • 1 bath • 569 ft²
2 bedroom semi-detached house for sale in Off Castle Farm Way, Priorslee,
Telford,
TF2 5AB, TF2 — £229,950 • 2 bed • 1 bath • 569 ft²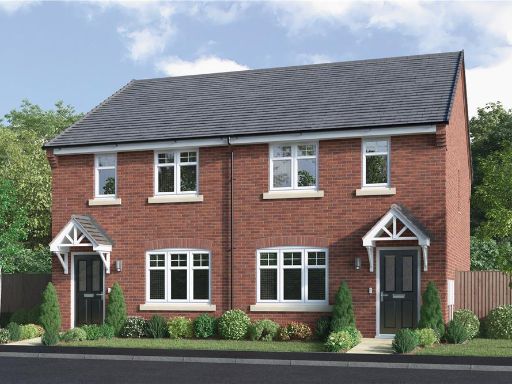 3 bedroom semi-detached house for sale in Off Castle Farm Way, Priorslee,
Telford,
TF2 5AB, TF2 — £255,000 • 3 bed • 1 bath • 699 ft²
3 bedroom semi-detached house for sale in Off Castle Farm Way, Priorslee,
Telford,
TF2 5AB, TF2 — £255,000 • 3 bed • 1 bath • 699 ft²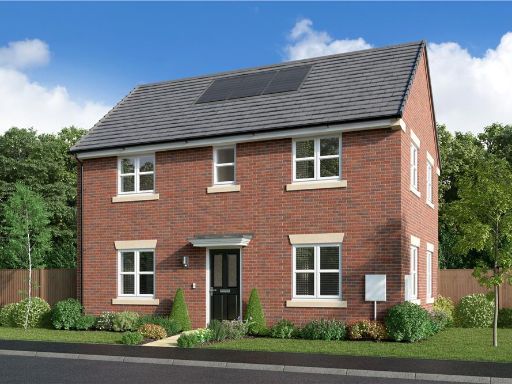 3 bedroom detached house for sale in Off Castle Farm Way, Priorslee,
Telford,
TF2 5AB, TF2 — £320,000 • 3 bed • 1 bath • 618 ft²
3 bedroom detached house for sale in Off Castle Farm Way, Priorslee,
Telford,
TF2 5AB, TF2 — £320,000 • 3 bed • 1 bath • 618 ft²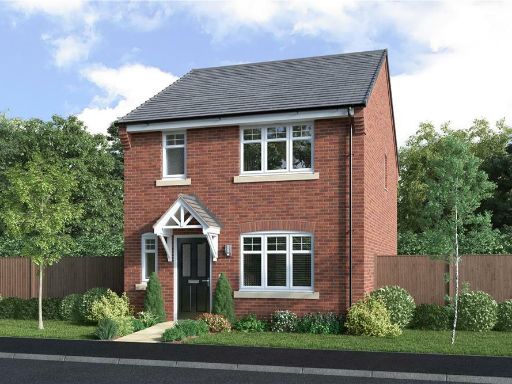 3 bedroom detached house for sale in Off Castle Farm Way, Priorslee,
Telford,
TF2 5AB, TF2 — £297,000 • 3 bed • 1 bath • 624 ft²
3 bedroom detached house for sale in Off Castle Farm Way, Priorslee,
Telford,
TF2 5AB, TF2 — £297,000 • 3 bed • 1 bath • 624 ft²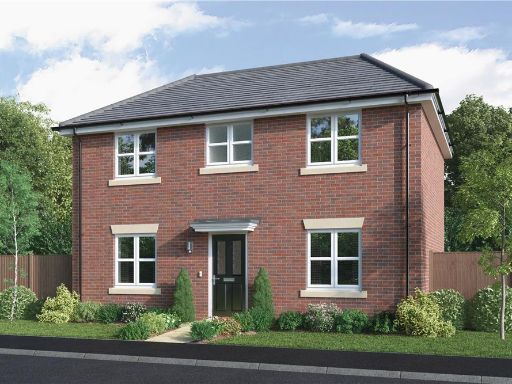 3 bedroom detached house for sale in Off Castle Farm Way, Priorslee,
Telford,
TF2 5AB, TF2 — £335,000 • 3 bed • 1 bath • 448 ft²
3 bedroom detached house for sale in Off Castle Farm Way, Priorslee,
Telford,
TF2 5AB, TF2 — £335,000 • 3 bed • 1 bath • 448 ft²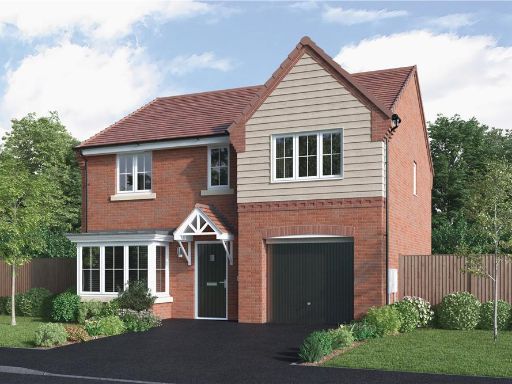 4 bedroom detached house for sale in Off Castle Farm Way, Priorslee,
Telford,
TF2 5AB, TF2 — £397,500 • 4 bed • 1 bath • 816 ft²
4 bedroom detached house for sale in Off Castle Farm Way, Priorslee,
Telford,
TF2 5AB, TF2 — £397,500 • 4 bed • 1 bath • 816 ft²