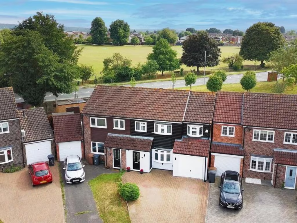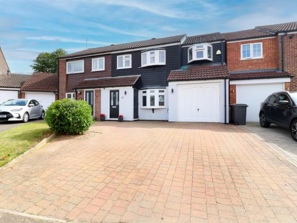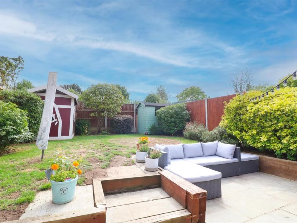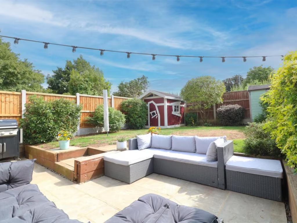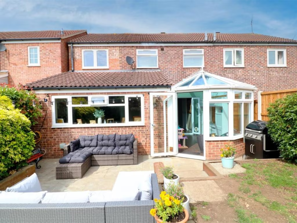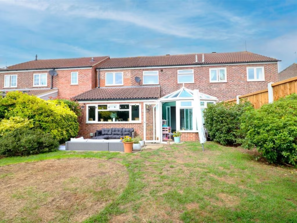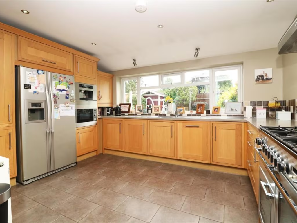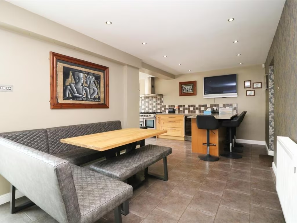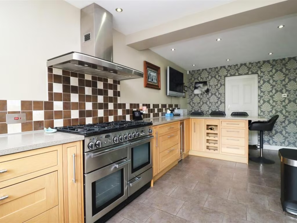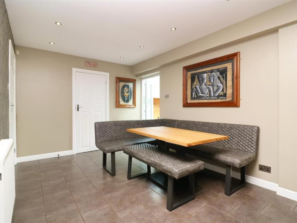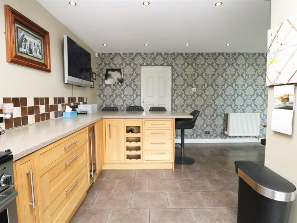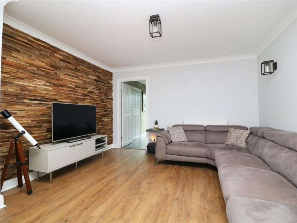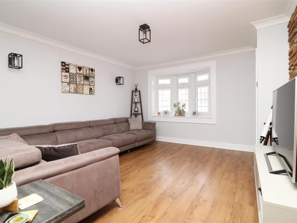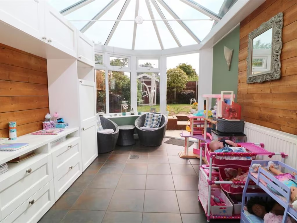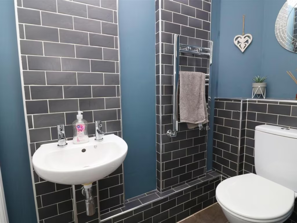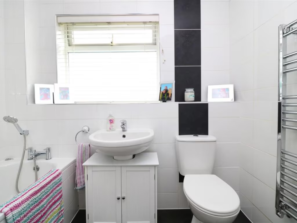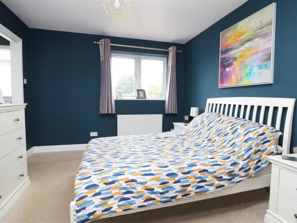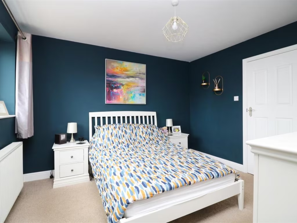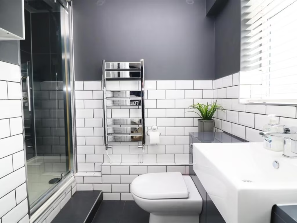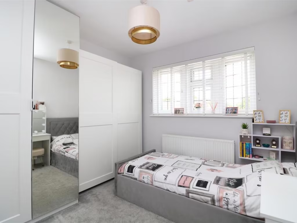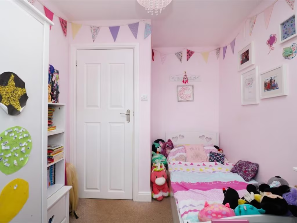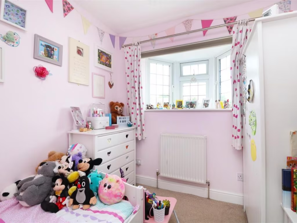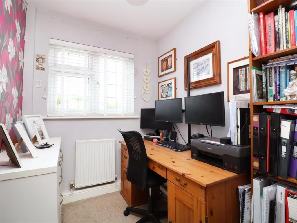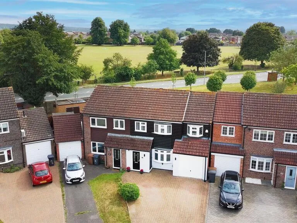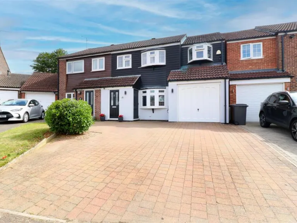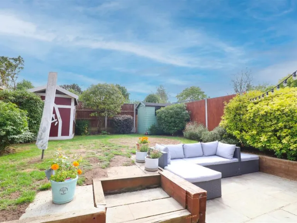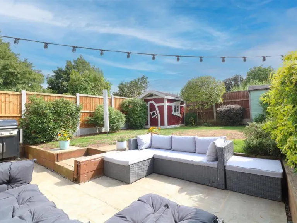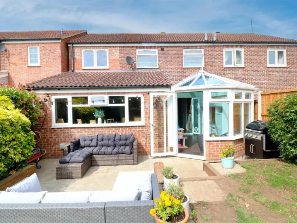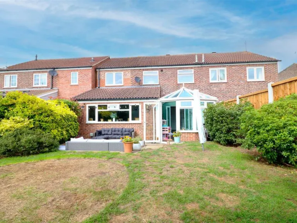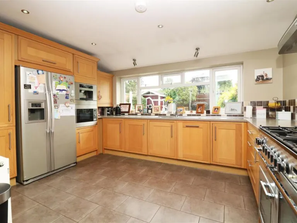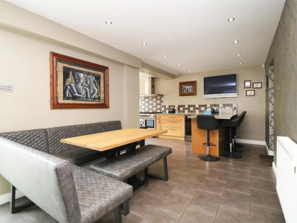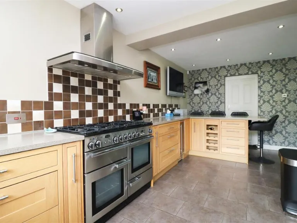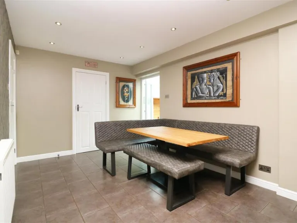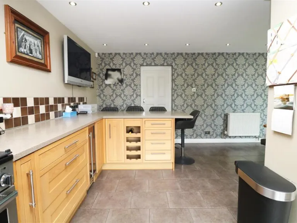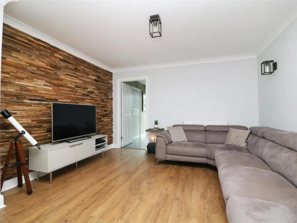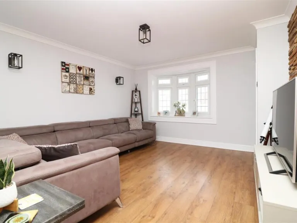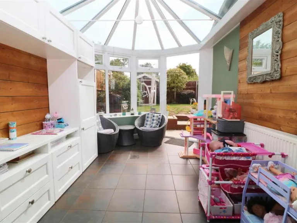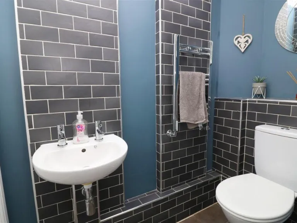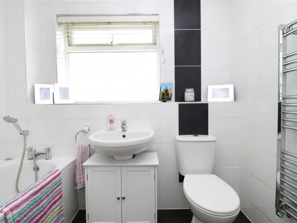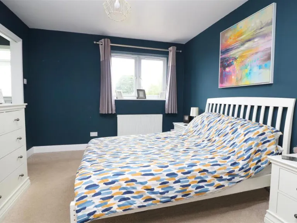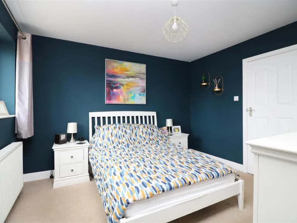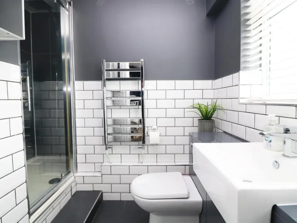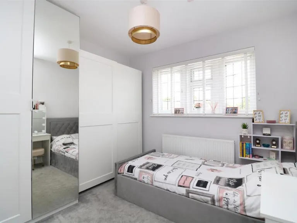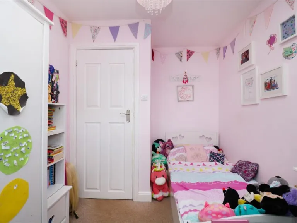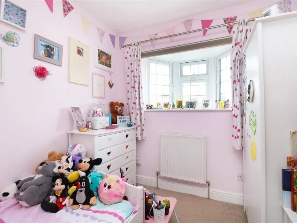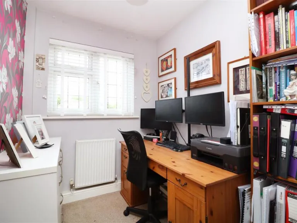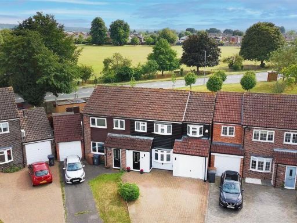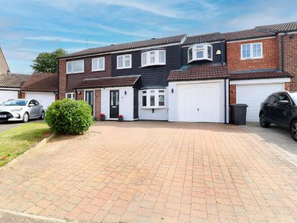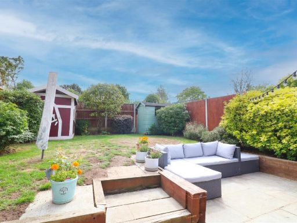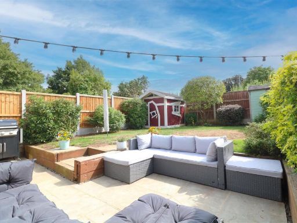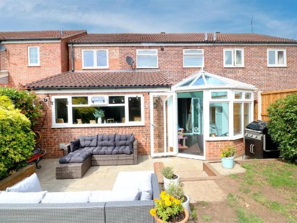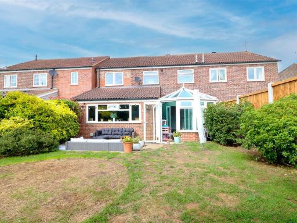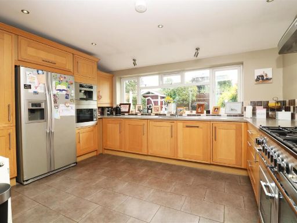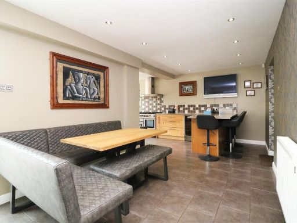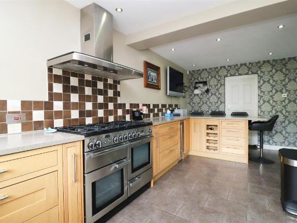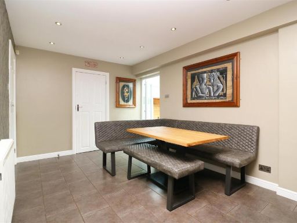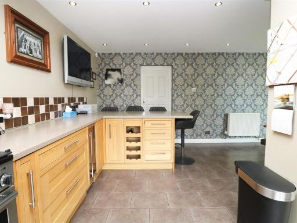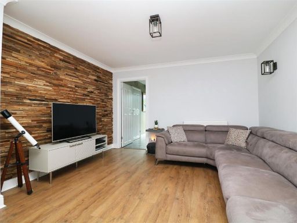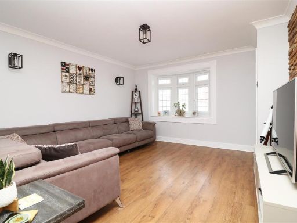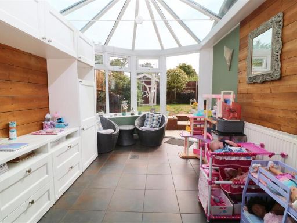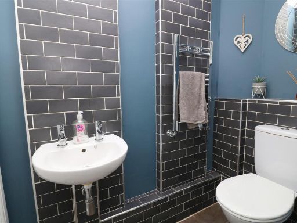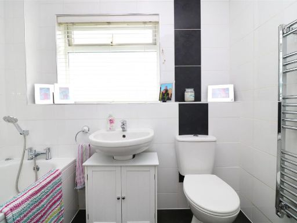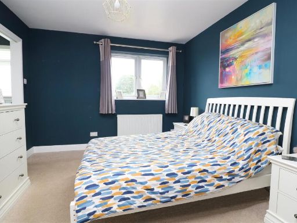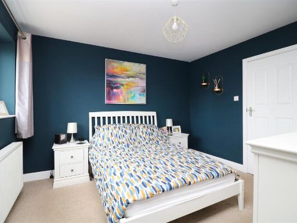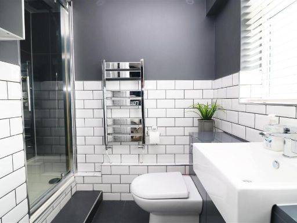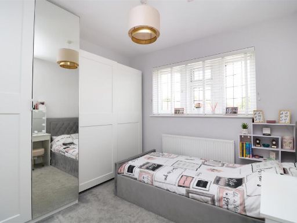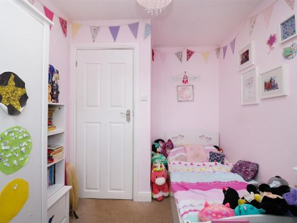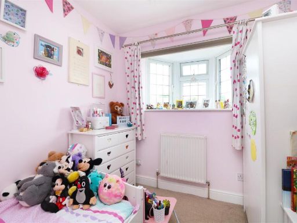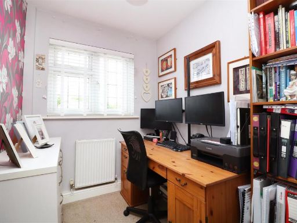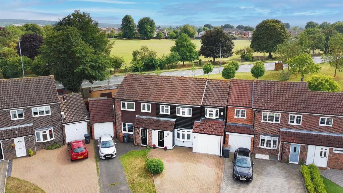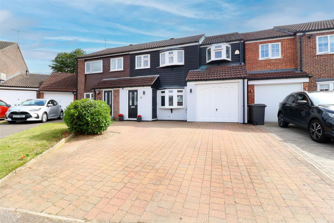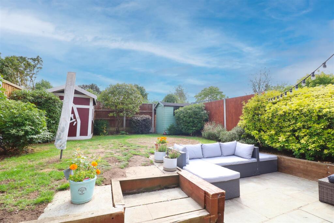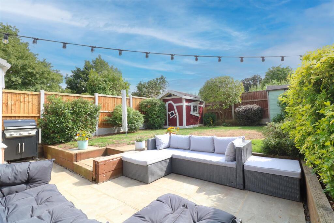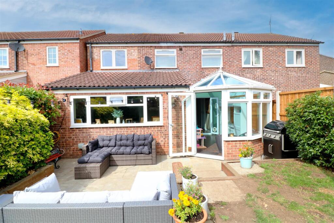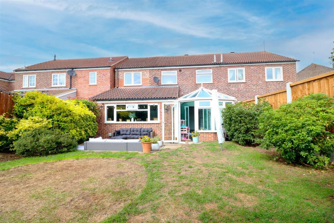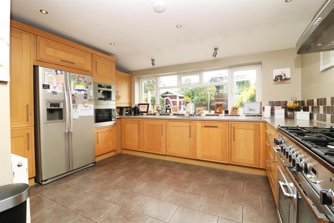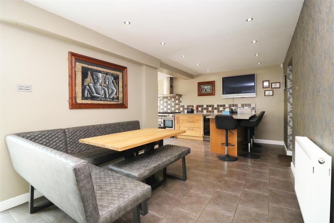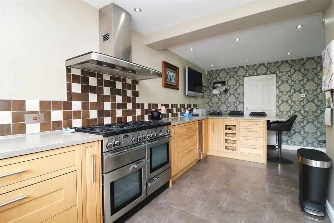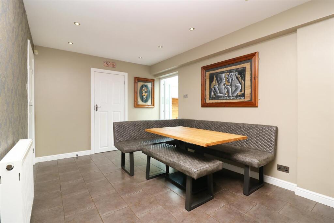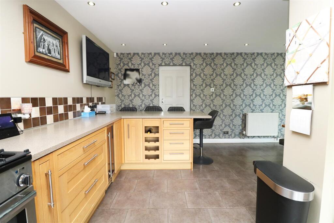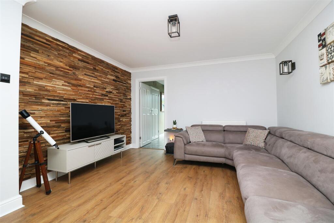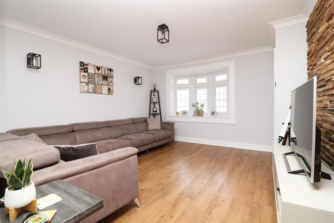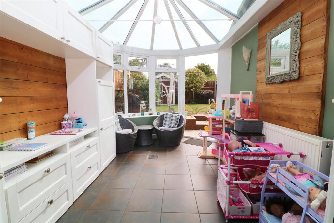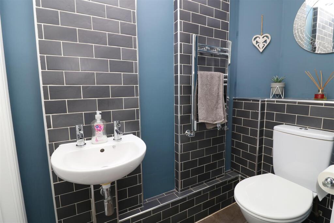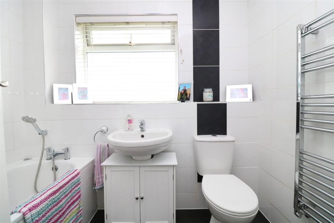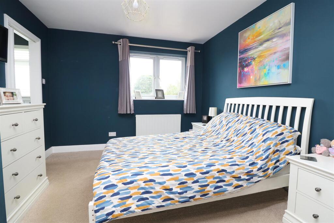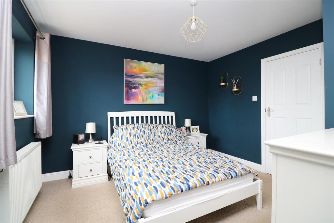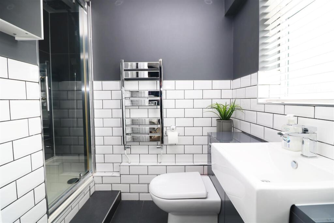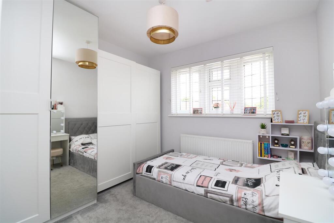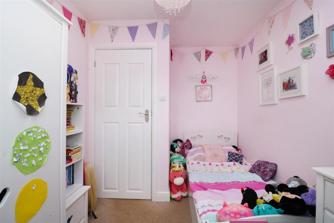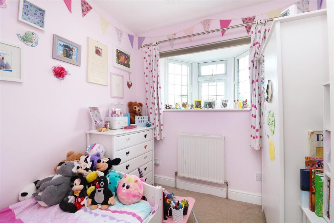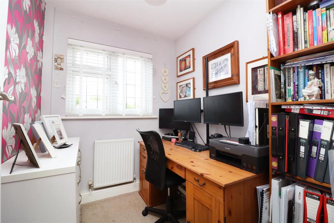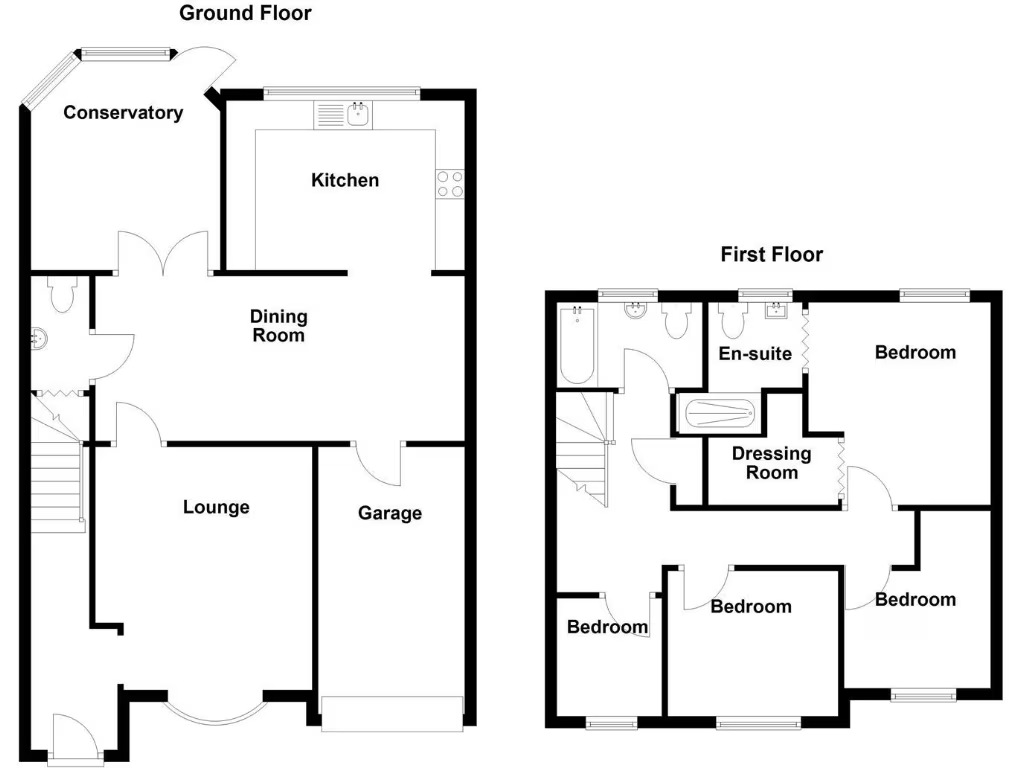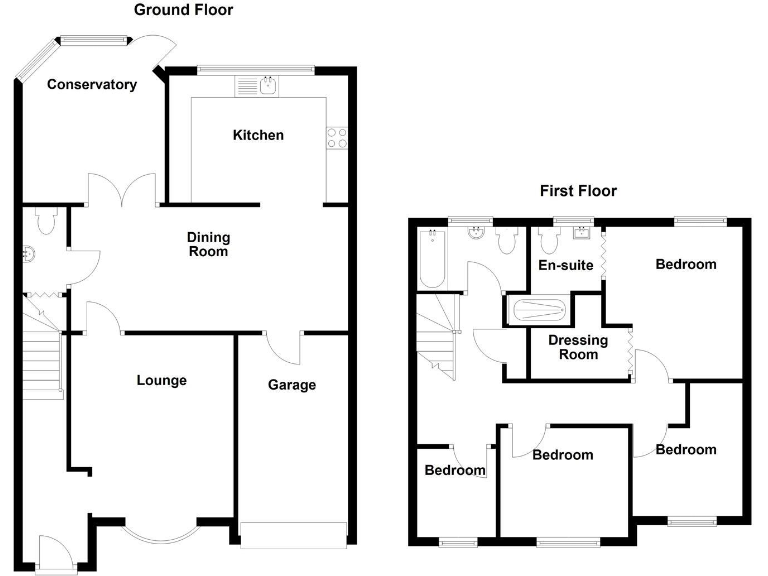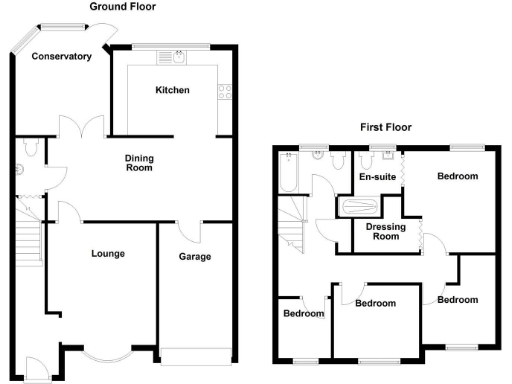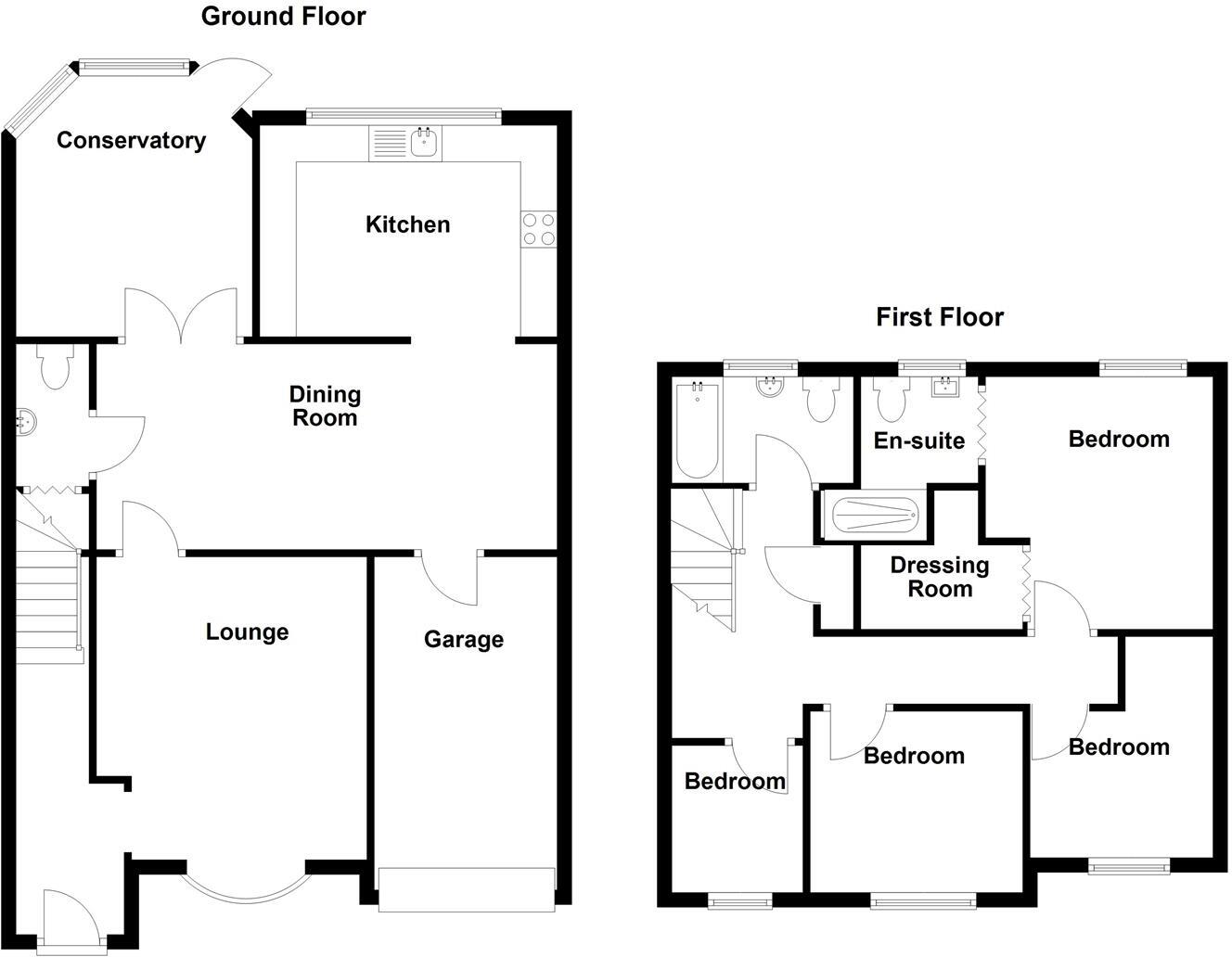Summary - 26 BOLEYN WAY BOREHAM CHELMSFORD CM3 3JL
4 bed 3 bath Semi-Detached
Extended, modernised four-bed with large driveway, garage and south-facing garden in Boreham.
Four bedrooms plus modern en-suite to master
A recently extended and fully modernised four-bedroom semi-detached home in Boreham, offering flexible family accommodation across approximately 1,161 sq ft. The ground floor is arranged around a large L-shaped open-plan kitchen/dining/snug, separate lounge, conservatory and re-fitted cloakroom, while the first floor provides a master bedroom with walk-in wardrobe and modern en-suite, three further bedrooms and a family bathroom. The property benefits from double glazing, mains gas heating and an EPC rating of C.
Outside, a large block-paved driveway provides extensive off-road parking and leads to an integral garage. The well-enclosed, south-facing rear garden is private with a paved patio, raised lawn and mature planting — a pleasant space for children or entertaining. The house sits in a popular village location within walking distance of local amenities and greenspace, and with quick access to the A12, Hatfield Peverel station and the upcoming Beaulieu Park station expected in late 2025.
Notable points to consider: the house dates from the late 1960s/early 1970s and cavity walls are assumed without added insulation, so there may be scope for energy-efficiency improvements. The local area records a higher crime level than average, which some buyers will want to investigate further. Overall this is a move-in-ready family home with scope for future upgrading to improve running costs and comfort.
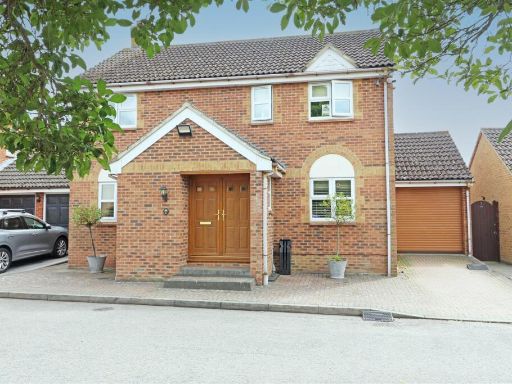 4 bedroom detached house for sale in Armonde Close, Boreham, Chelmsford, CM3 — £600,000 • 4 bed • 3 bath
4 bedroom detached house for sale in Armonde Close, Boreham, Chelmsford, CM3 — £600,000 • 4 bed • 3 bath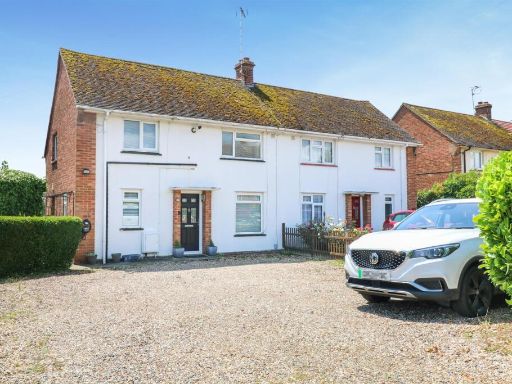 3 bedroom semi-detached house for sale in The Chase, Boreham, Chelmsford, CM3 — £400,000 • 3 bed • 1 bath • 879 ft²
3 bedroom semi-detached house for sale in The Chase, Boreham, Chelmsford, CM3 — £400,000 • 3 bed • 1 bath • 879 ft²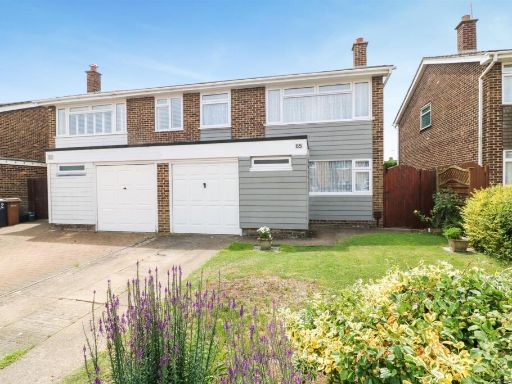 4 bedroom semi-detached house for sale in St. Andrews Road, Boreham, CM3 — £450,000 • 4 bed • 2 bath • 869 ft²
4 bedroom semi-detached house for sale in St. Andrews Road, Boreham, CM3 — £450,000 • 4 bed • 2 bath • 869 ft²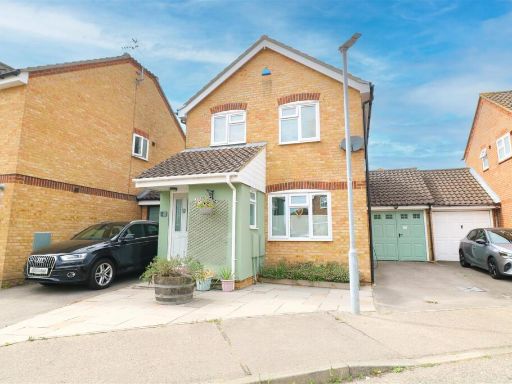 3 bedroom detached house for sale in Holmans, Boreham, Chelmsford, CM3 — £475,000 • 3 bed • 1 bath • 819 ft²
3 bedroom detached house for sale in Holmans, Boreham, Chelmsford, CM3 — £475,000 • 3 bed • 1 bath • 819 ft²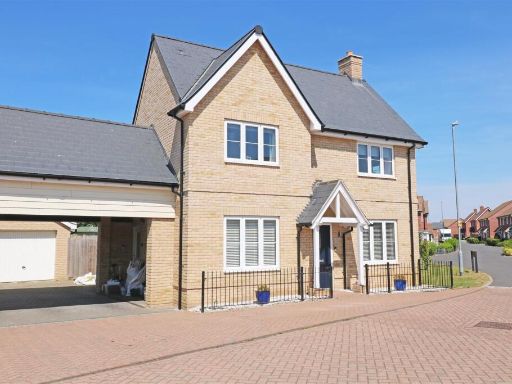 4 bedroom detached house for sale in Orchard Way, Boreham, Chelmsford, CM3 — £600,000 • 4 bed • 3 bath • 919 ft²
4 bedroom detached house for sale in Orchard Way, Boreham, Chelmsford, CM3 — £600,000 • 4 bed • 3 bath • 919 ft²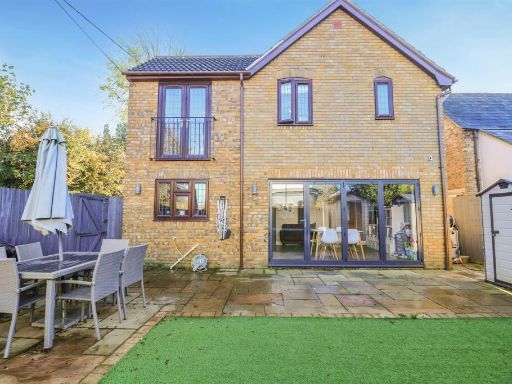 4 bedroom detached house for sale in Brick House Lane, Boreham, Chelmsford, CM3 — £500,000 • 4 bed • 2 bath • 1320 ft²
4 bedroom detached house for sale in Brick House Lane, Boreham, Chelmsford, CM3 — £500,000 • 4 bed • 2 bath • 1320 ft²