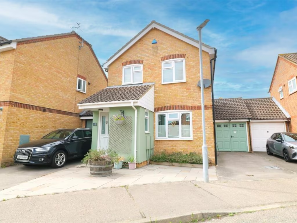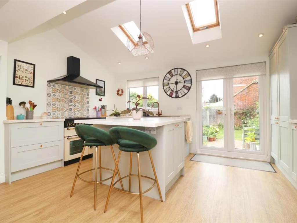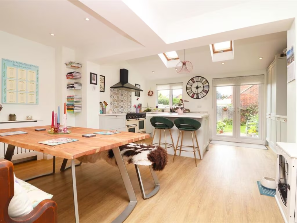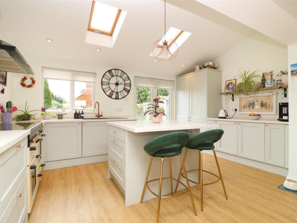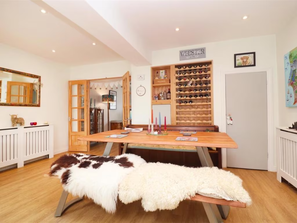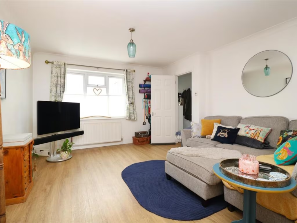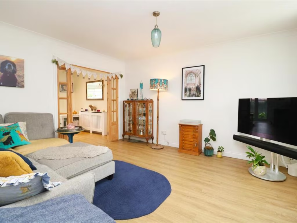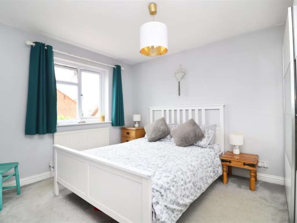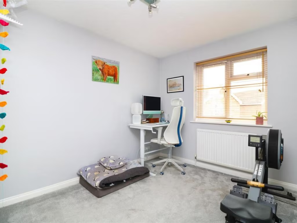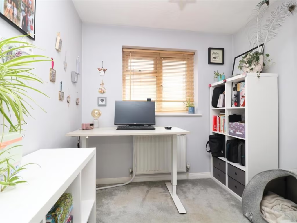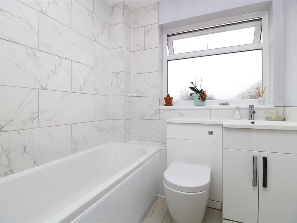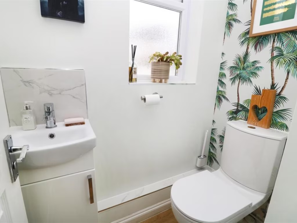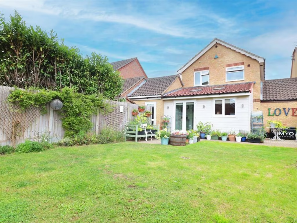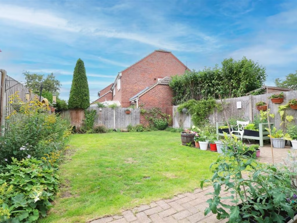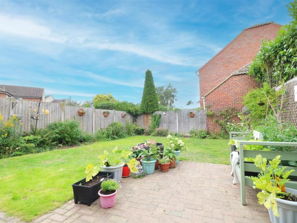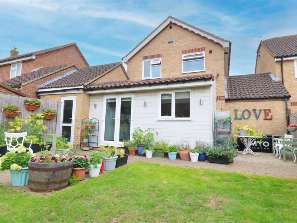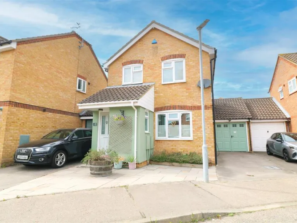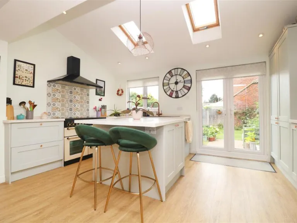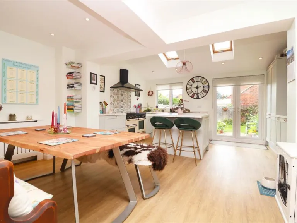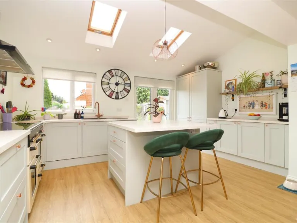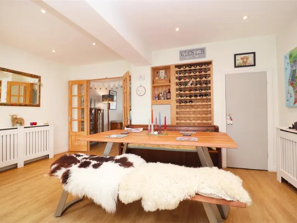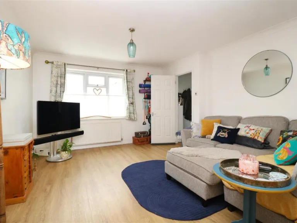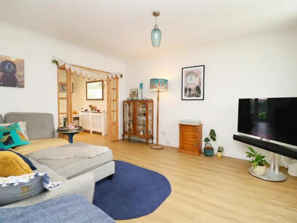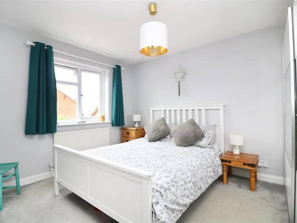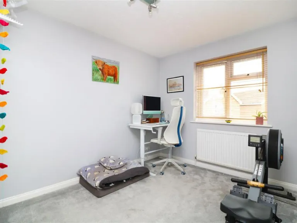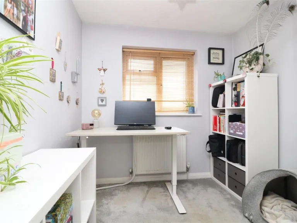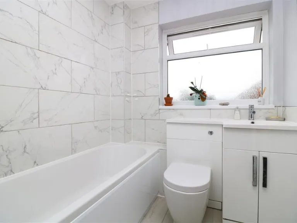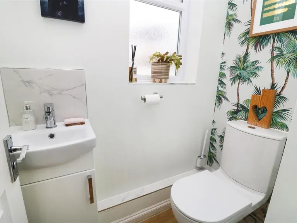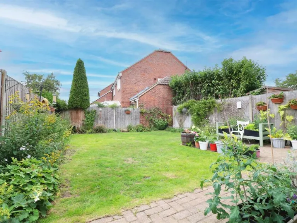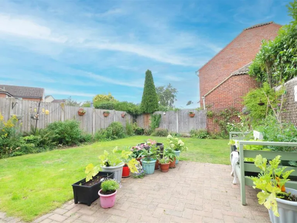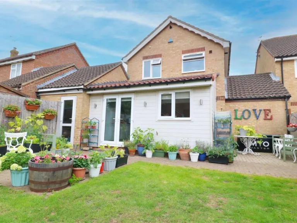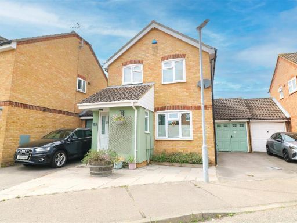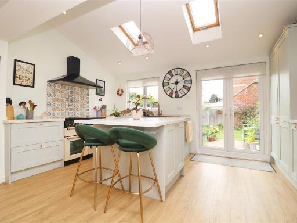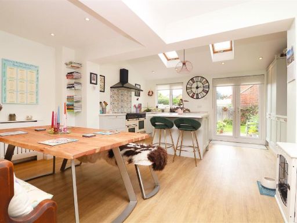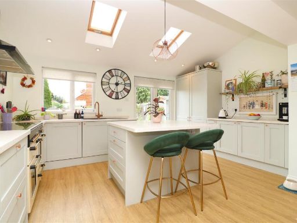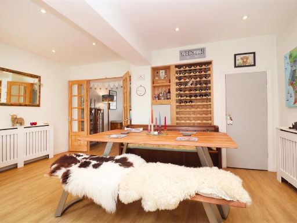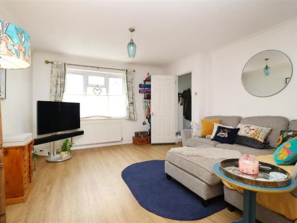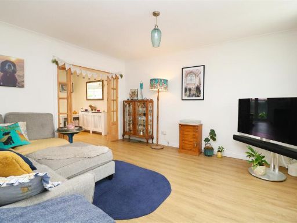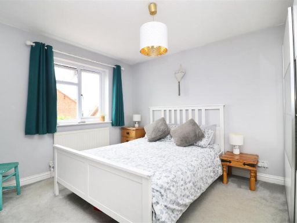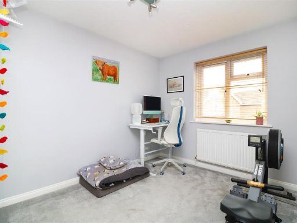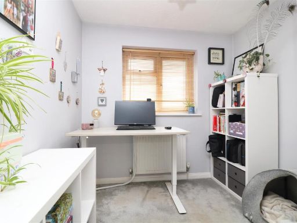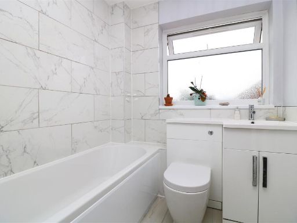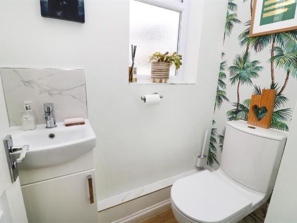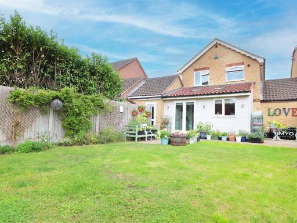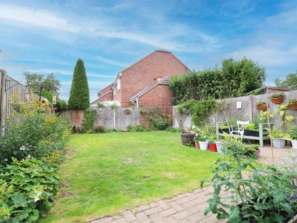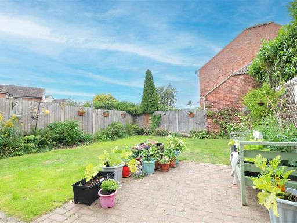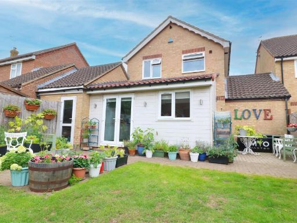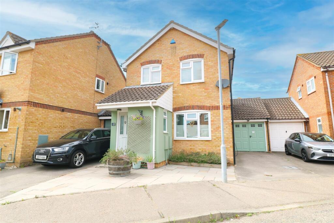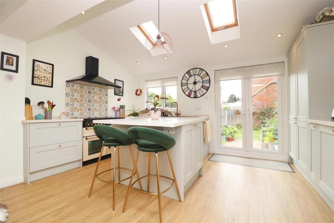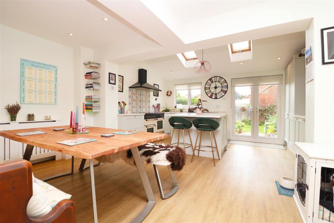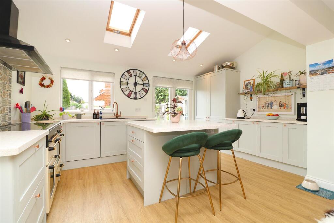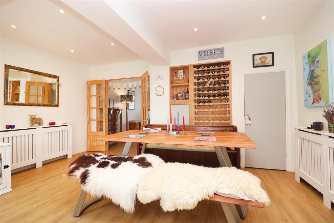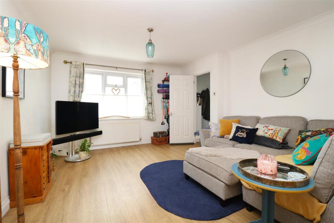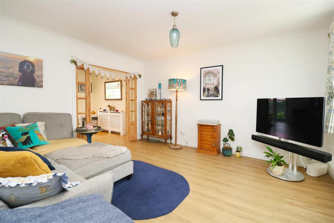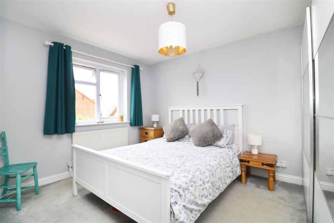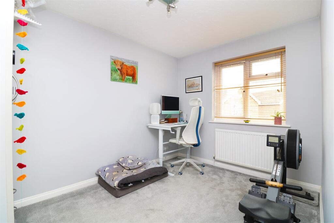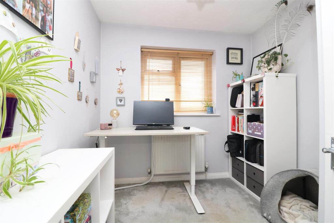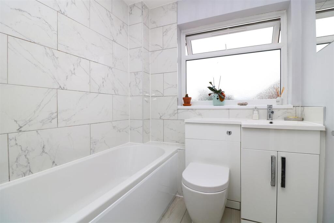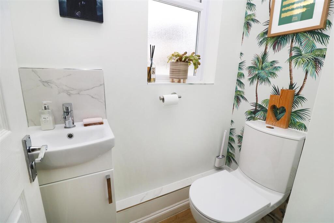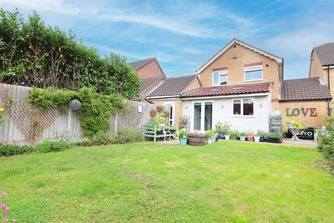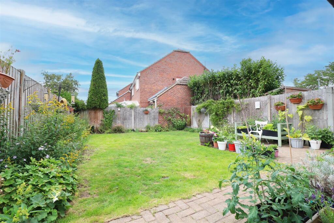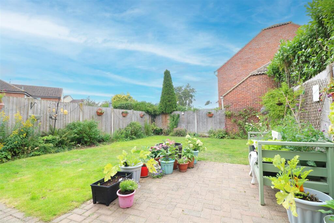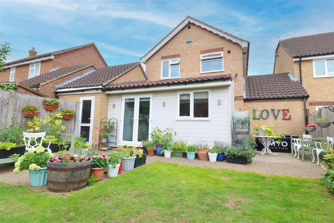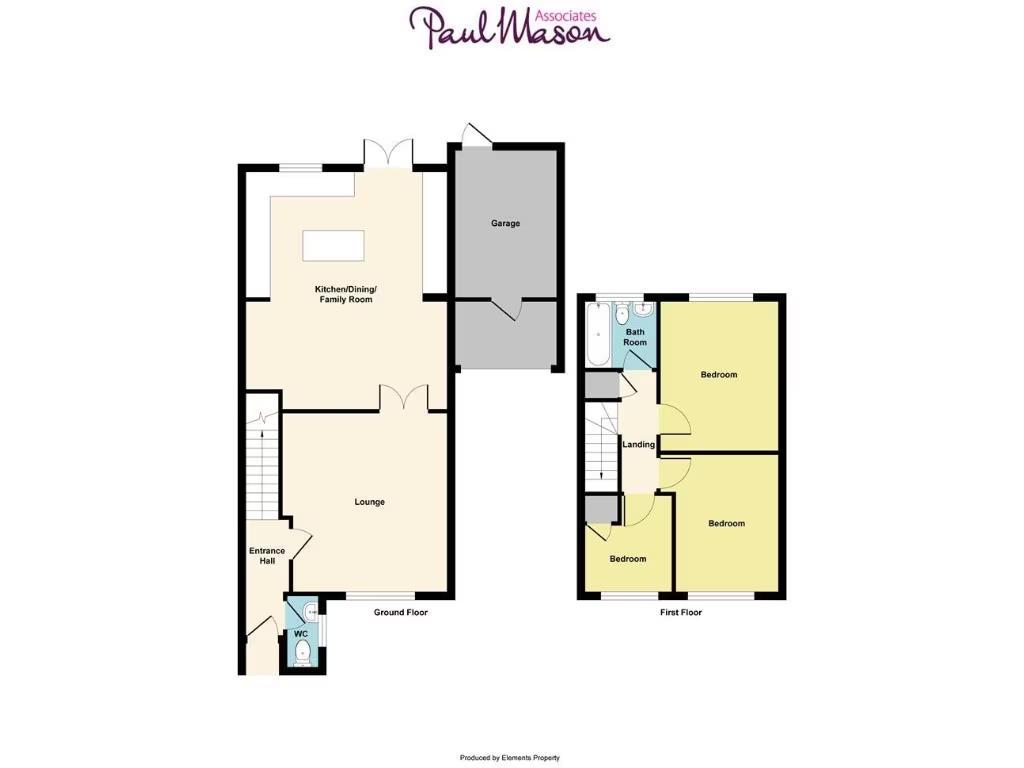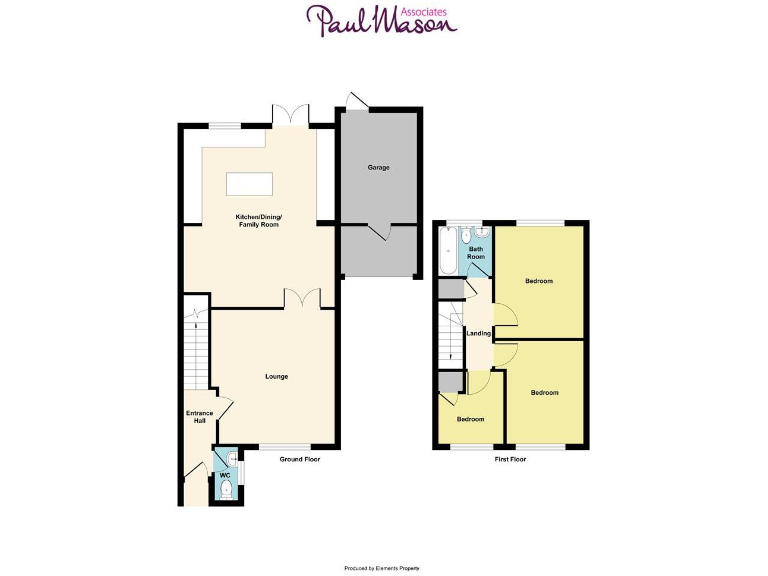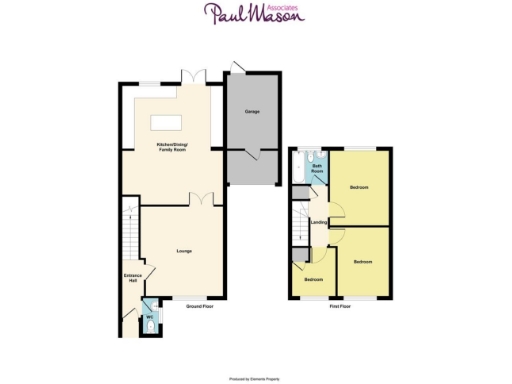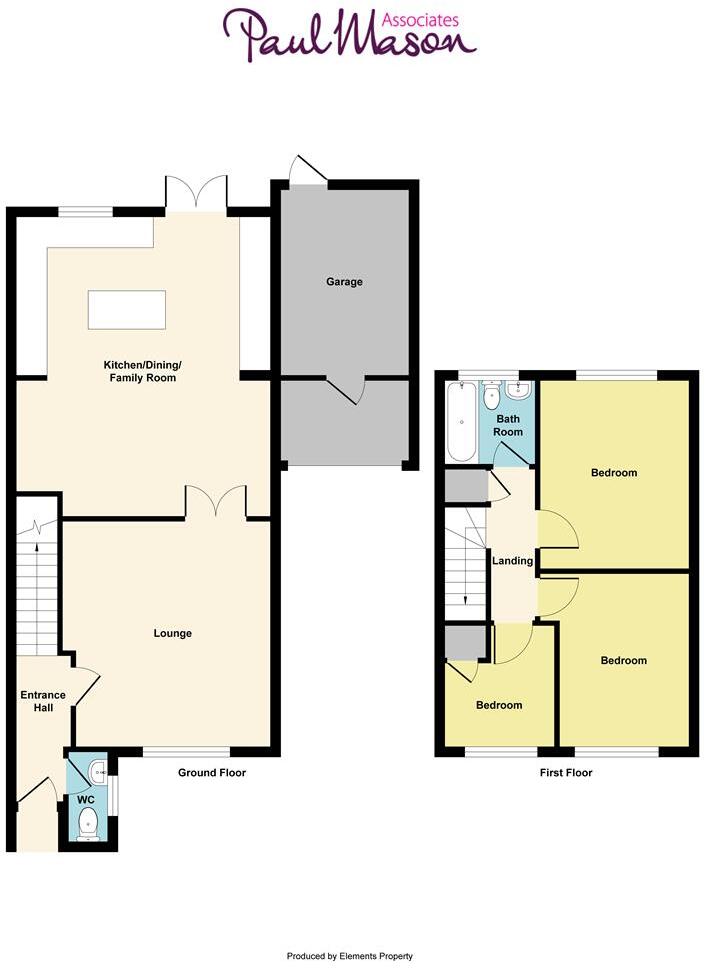Summary - 23 HOLMANS BOREHAM CHELMSFORD CM3 3EY
3 bed 1 bath Detached
Extended three-bedroom detached home with large garden and excellent village access.
Extended 20'2 x 16' kitchen/dining/family room with skylights
Quietly tucked at the end of a sought-after cul-de-sac in Boreham, this extended three-bedroom detached house suits a growing family seeking convenience and space. The ground-floor extension creates a bright, open-plan 20'2 x 16' kitchen/dining/family room with high ceilings and skylights, ideal for everyday living and entertaining. French doors open onto a secluded, well-maintained rear garden — a standout outdoor space on a substantial plot.
The property is presented in good order with practical modern touches: UPVC double glazing, gas central heating, an electric car charging point and a single garage with driveway parking. A separate lounge provides a quieter living area and the ground-floor cloakroom adds everyday convenience. Local amenities, Boreham Primary School and recreational spaces are within walking distance, and the new Beaulieu station is approximately 0.9 miles away (expected passenger services by end of 2025), improving commuter options.
Practical considerations: the house has one family bathroom and a cloakroom only, which may require planning for larger families during busy mornings. The EPC rating is D, so there is scope to improve energy efficiency. The property dates from the early 1990s and, while well maintained, offers further potential for updating to suit personal taste.
Overall this detached home offers sizable indoor-outdoor living on a large plot, good parking and commuter potential. It will suit families who prioritise a large modern kitchen-living hub, a secluded garden and proximity to village facilities, while accepting the need to upgrade energy performance and adapt to a single-family bathroom layout.
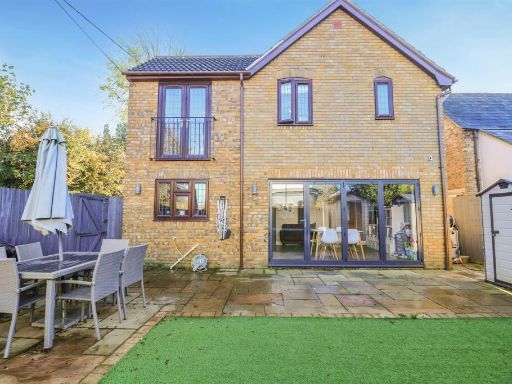 4 bedroom detached house for sale in Brick House Lane, Boreham, Chelmsford, CM3 — £500,000 • 4 bed • 2 bath • 1320 ft²
4 bedroom detached house for sale in Brick House Lane, Boreham, Chelmsford, CM3 — £500,000 • 4 bed • 2 bath • 1320 ft²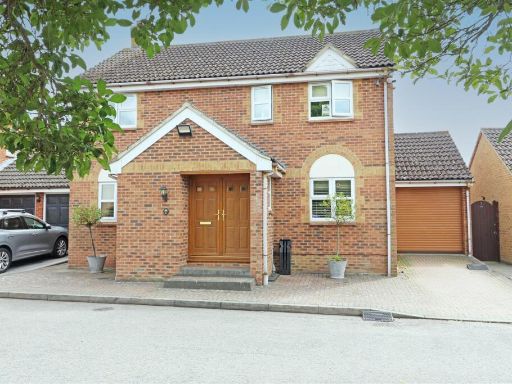 4 bedroom detached house for sale in Armonde Close, Boreham, Chelmsford, CM3 — £600,000 • 4 bed • 3 bath
4 bedroom detached house for sale in Armonde Close, Boreham, Chelmsford, CM3 — £600,000 • 4 bed • 3 bath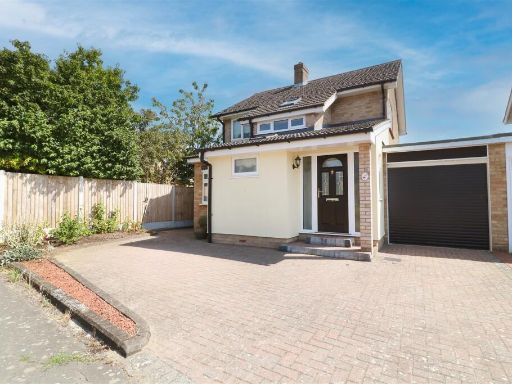 3 bedroom detached house for sale in Butterfield Road, Boreham, Chelmsford, CM3 — £465,000 • 3 bed • 2 bath • 1308 ft²
3 bedroom detached house for sale in Butterfield Road, Boreham, Chelmsford, CM3 — £465,000 • 3 bed • 2 bath • 1308 ft²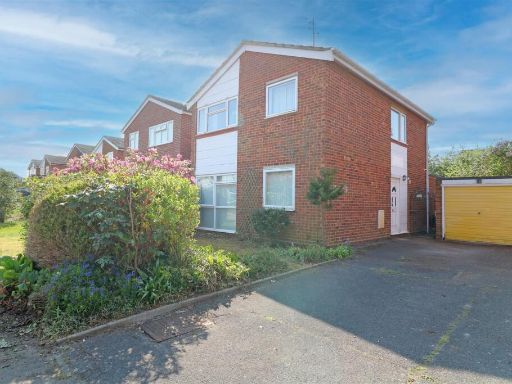 3 bedroom detached house for sale in Allens Close, Boreham, Chelmsford, CM3 — £425,000 • 3 bed • 1 bath • 1234 ft²
3 bedroom detached house for sale in Allens Close, Boreham, Chelmsford, CM3 — £425,000 • 3 bed • 1 bath • 1234 ft²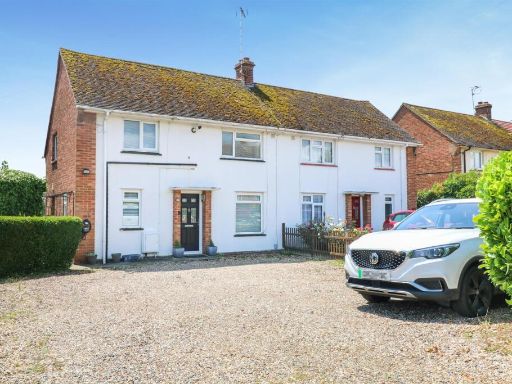 3 bedroom semi-detached house for sale in The Chase, Boreham, Chelmsford, CM3 — £400,000 • 3 bed • 1 bath • 879 ft²
3 bedroom semi-detached house for sale in The Chase, Boreham, Chelmsford, CM3 — £400,000 • 3 bed • 1 bath • 879 ft²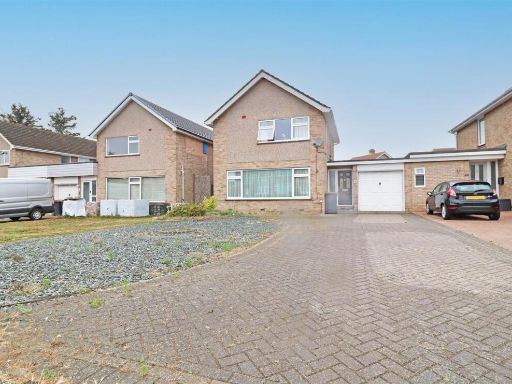 3 bedroom detached house for sale in Butterfield Road, Boreham, CM3 — £425,000 • 3 bed • 2 bath • 851 ft²
3 bedroom detached house for sale in Butterfield Road, Boreham, CM3 — £425,000 • 3 bed • 2 bath • 851 ft²