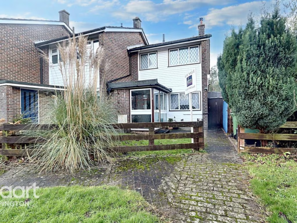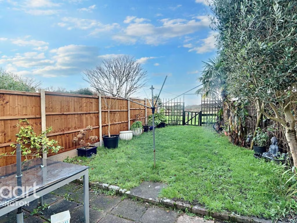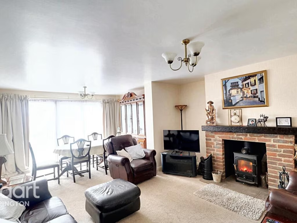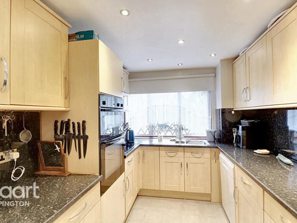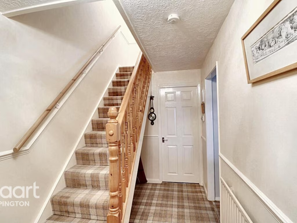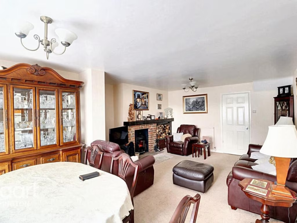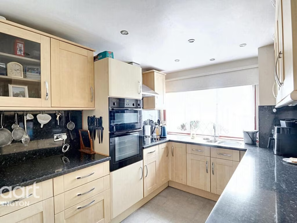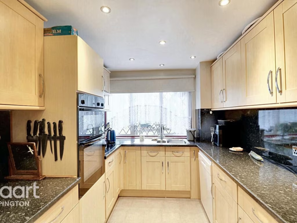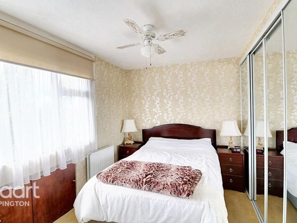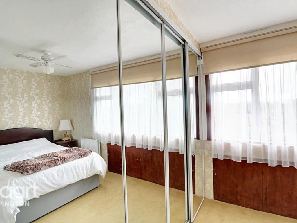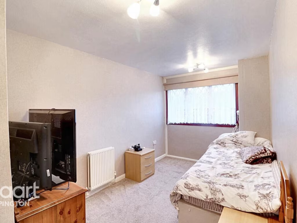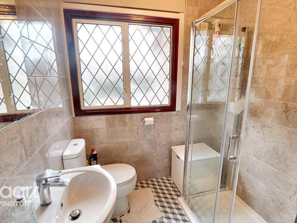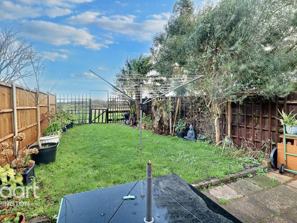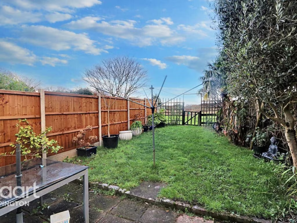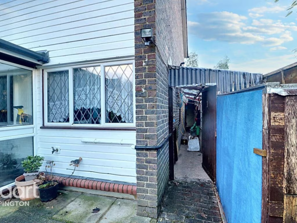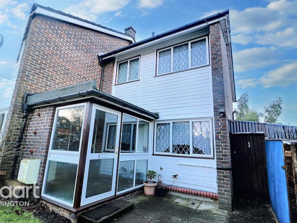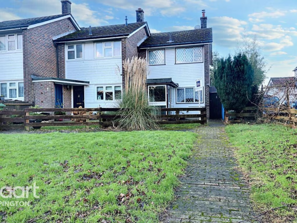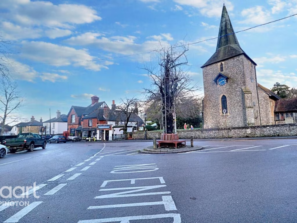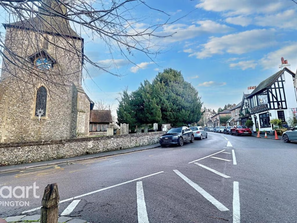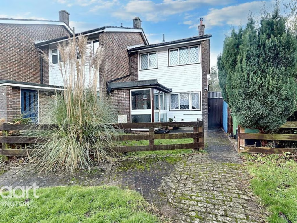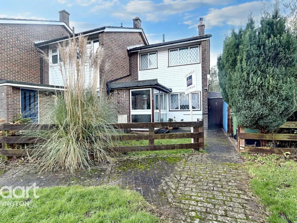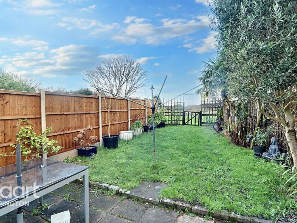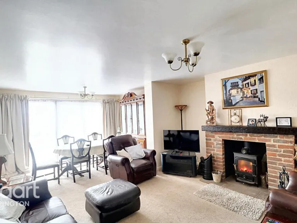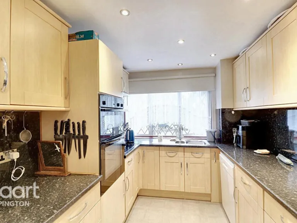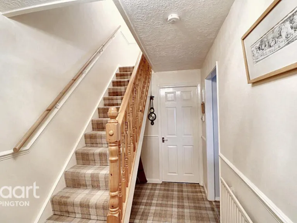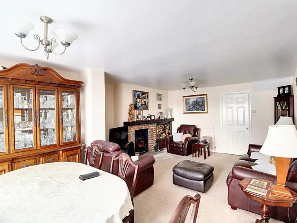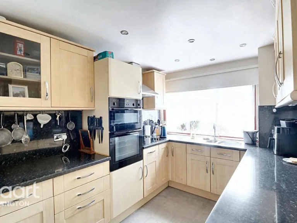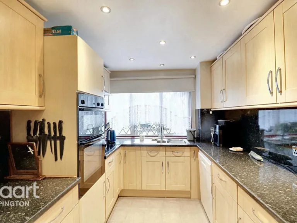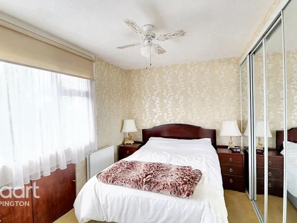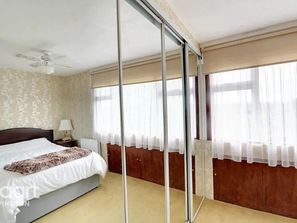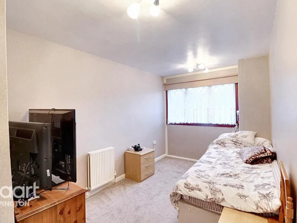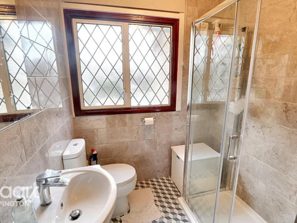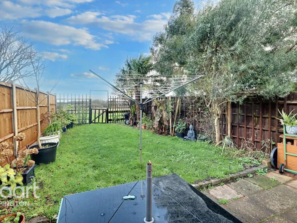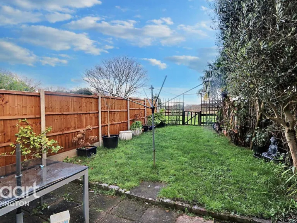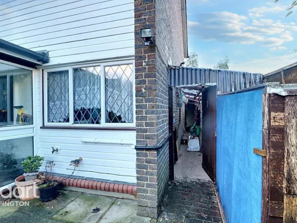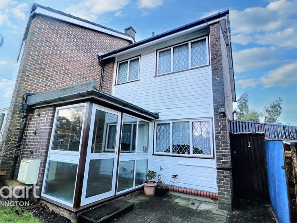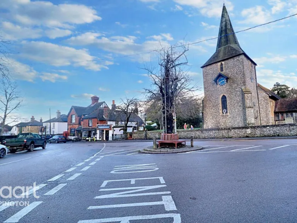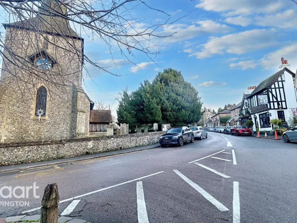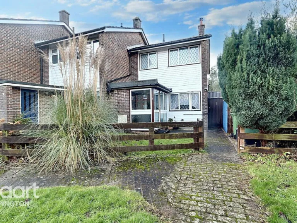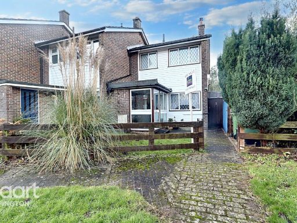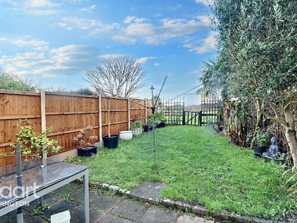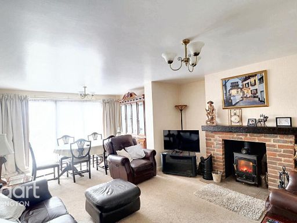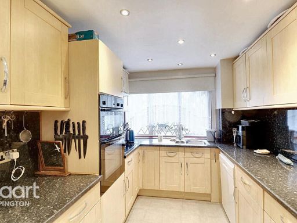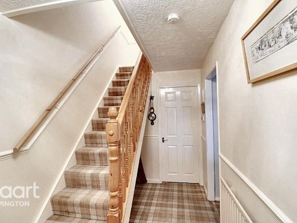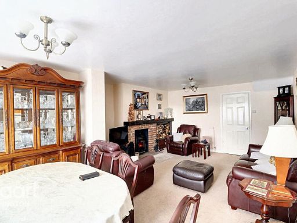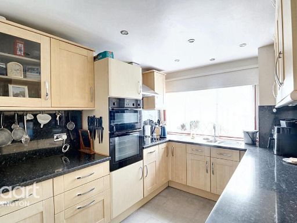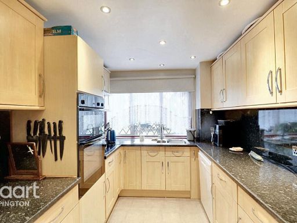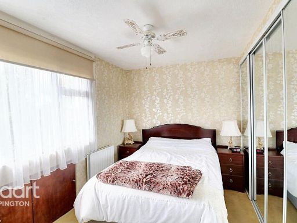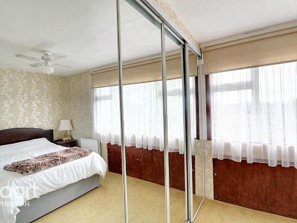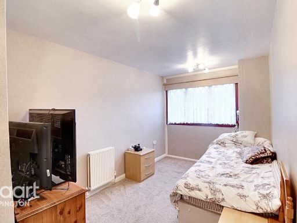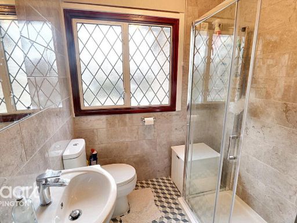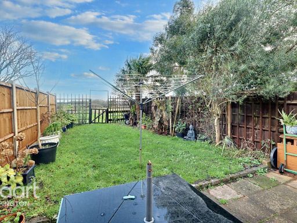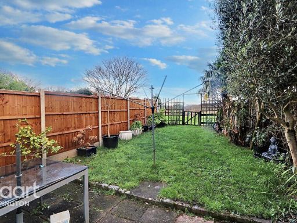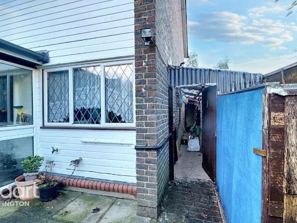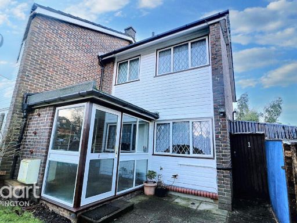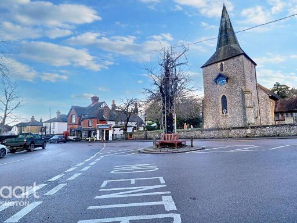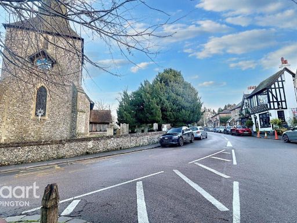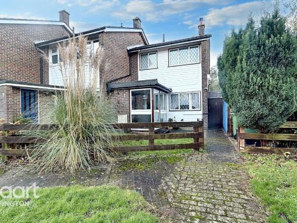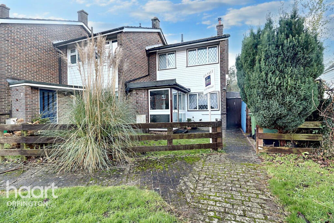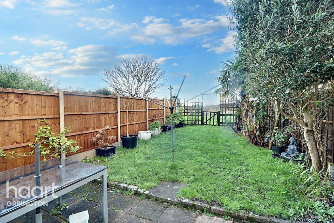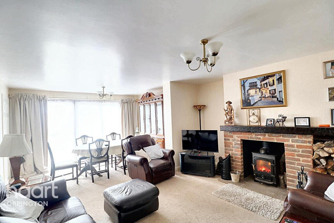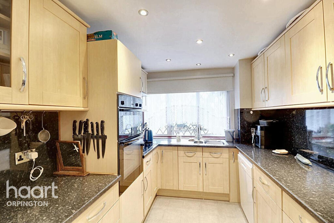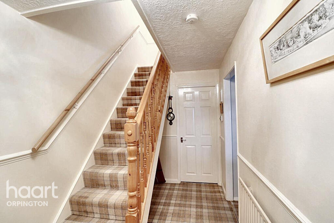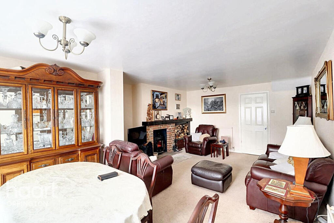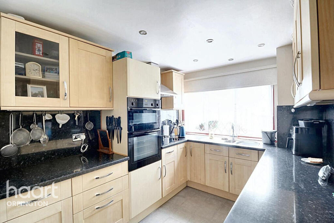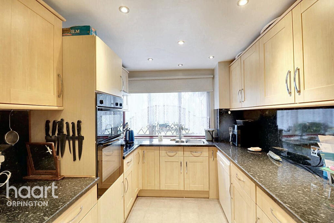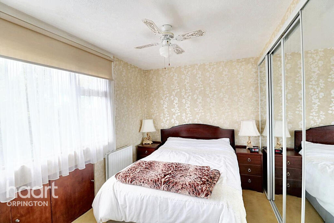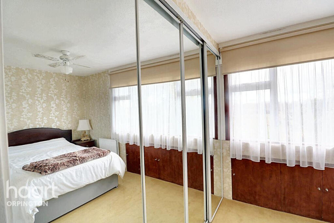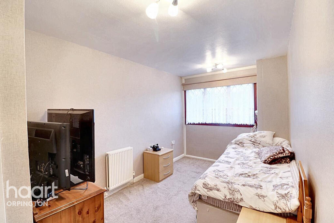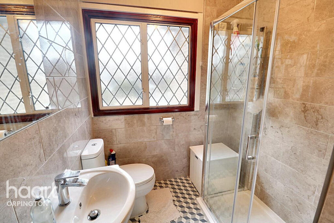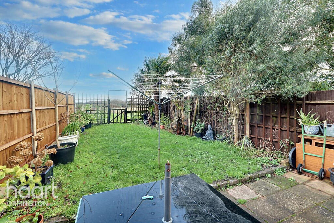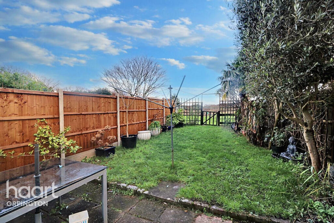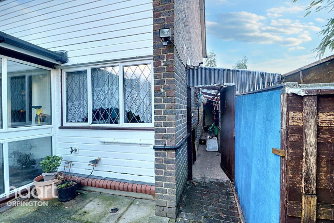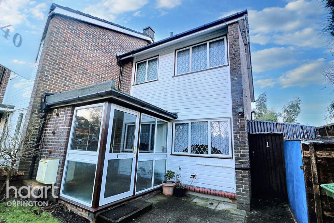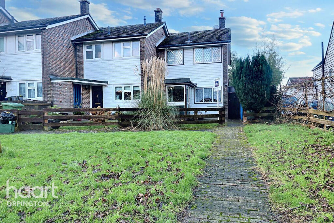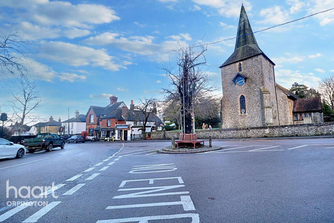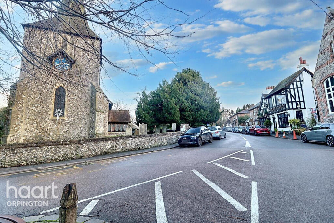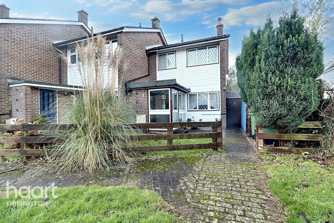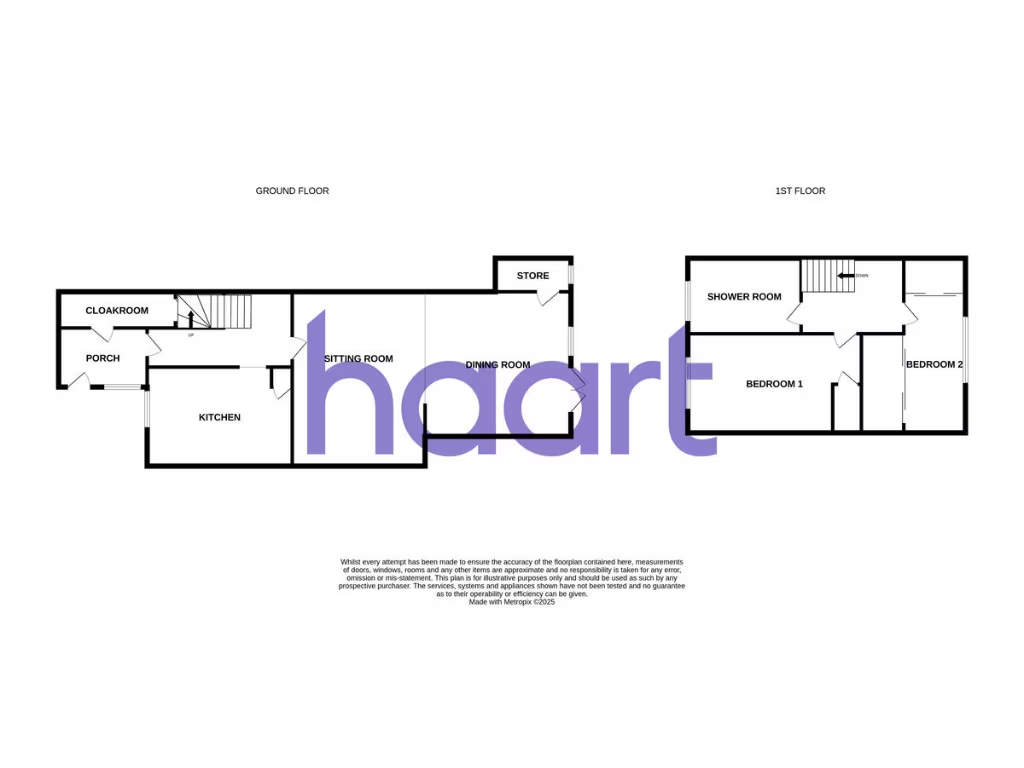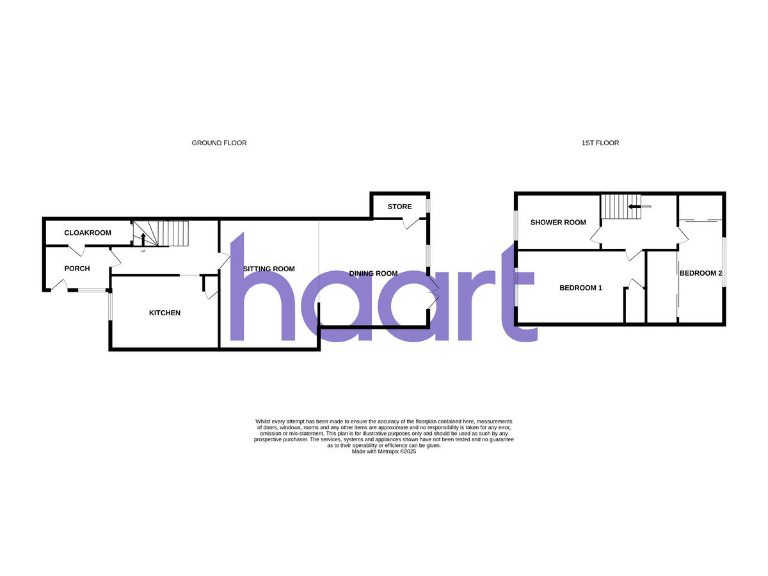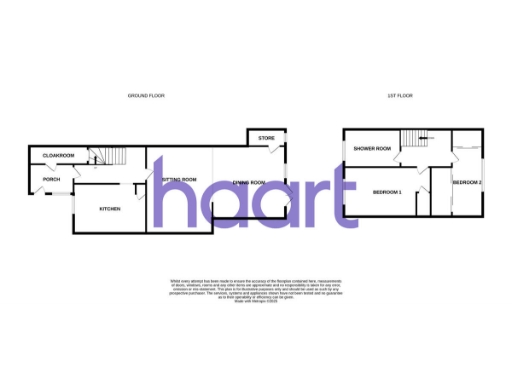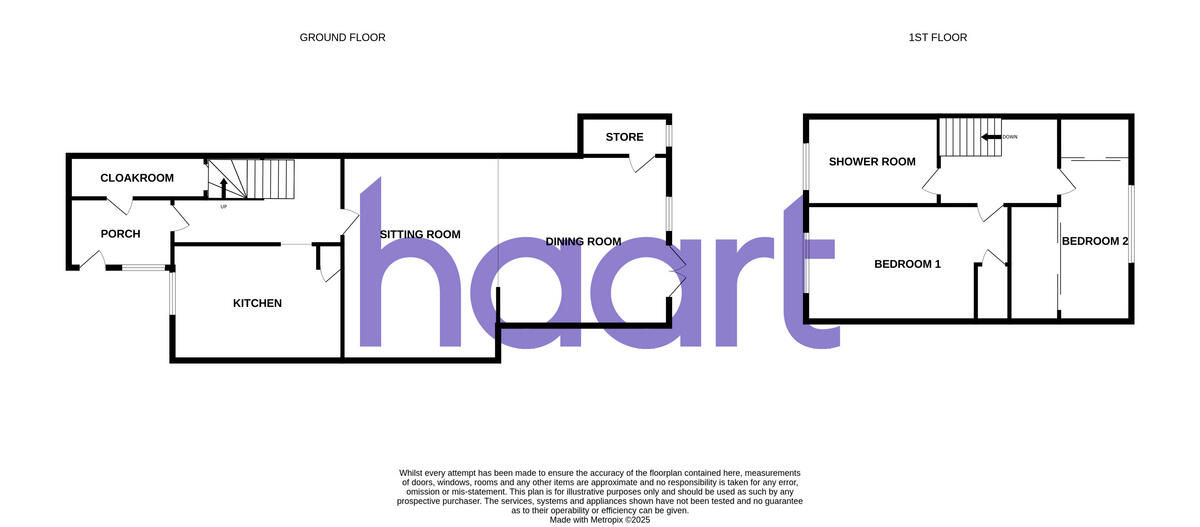Summary - 1, Luxted Road, Downe BR6 7JS
2 bed 1 bath End of Terrace
Quiet family home with sizeable storage and countryside outlook.
End-of-terrace freehold with two double bedrooms
Set in peaceful Downe Village, this freehold end-of-terrace offers two double bedrooms and a spacious through lounge with rear views across open fields. The house suits families seeking quiet village life with good local schools, green walks at High Elms and convenient bus links.
Internally there’s a large entrance porch, ground-floor W.C., kitchen and a bright living room that opens onto a garden. A long side storage area runs the length of the house. Upstairs are two double bedrooms and a modern family shower room.
The plot is small and the rear garden needs some tidy-up to reach its full potential, though it benefits from peaceful field views and wildlife. Practical points: double glazing installed before 2002, cavity walls assumed uninsulated, mains gas heating with boiler and radiators, and council tax is above average. Overall this is a solid, traditional family home with scope to update and personalise.
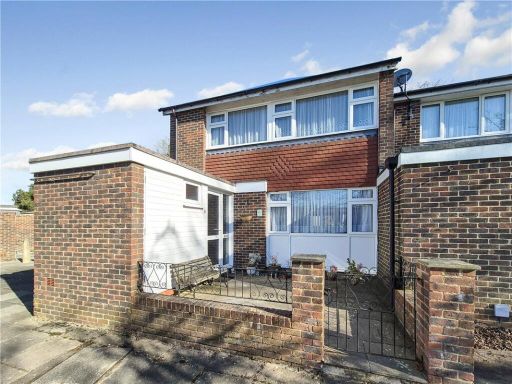 3 bedroom end of terrace house for sale in Stalisfield Place, Downe, Orpington, Kent, BR6 — £415,000 • 3 bed • 1 bath • 970 ft²
3 bedroom end of terrace house for sale in Stalisfield Place, Downe, Orpington, Kent, BR6 — £415,000 • 3 bed • 1 bath • 970 ft²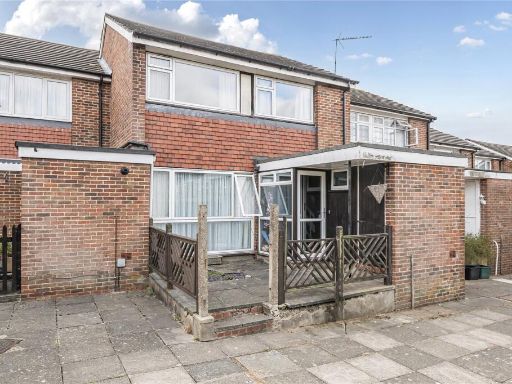 3 bedroom terraced house for sale in Stalisfield Place, Downe, Orpington, BR6 — £475,000 • 3 bed • 1 bath • 1232 ft²
3 bedroom terraced house for sale in Stalisfield Place, Downe, Orpington, BR6 — £475,000 • 3 bed • 1 bath • 1232 ft²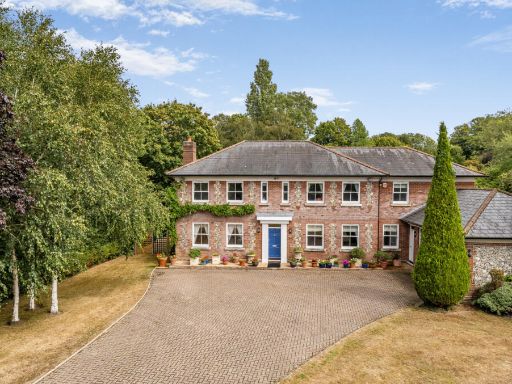 5 bedroom detached house for sale in High Street, Downe, Orpington, Kent, BR6 — £2,300,000 • 5 bed • 3 bath • 3800 ft²
5 bedroom detached house for sale in High Street, Downe, Orpington, Kent, BR6 — £2,300,000 • 5 bed • 3 bath • 3800 ft²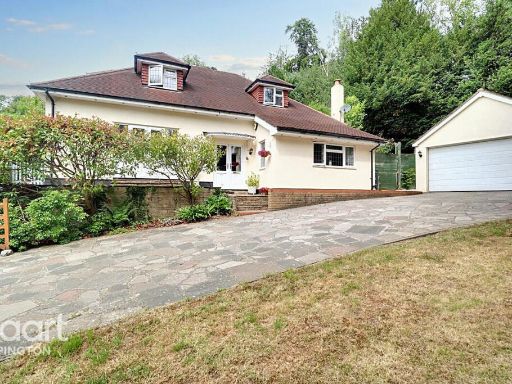 4 bedroom detached house for sale in Hangrove Hill, Orpington, BR6 — £1,100,000 • 4 bed • 3 bath • 1830 ft²
4 bedroom detached house for sale in Hangrove Hill, Orpington, BR6 — £1,100,000 • 4 bed • 3 bath • 1830 ft²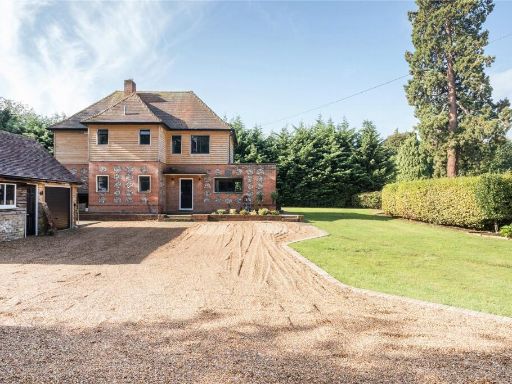 4 bedroom detached house for sale in Cudham Road, Downe, Orpington, BR6 — £1,350,000 • 4 bed • 2 bath • 1595 ft²
4 bedroom detached house for sale in Cudham Road, Downe, Orpington, BR6 — £1,350,000 • 4 bed • 2 bath • 1595 ft²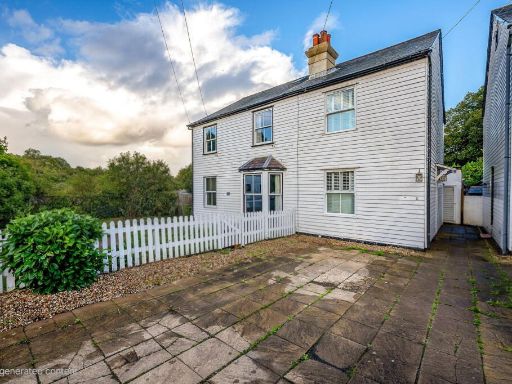 2 bedroom semi-detached house for sale in Rookery Road, Downe Village, BR6 — £599,995 • 2 bed • 2 bath • 1164 ft²
2 bedroom semi-detached house for sale in Rookery Road, Downe Village, BR6 — £599,995 • 2 bed • 2 bath • 1164 ft²