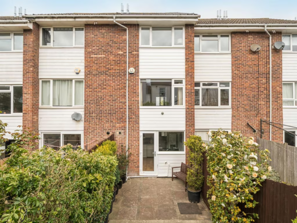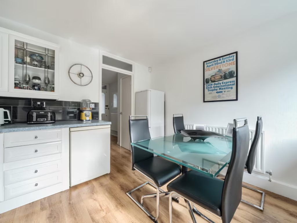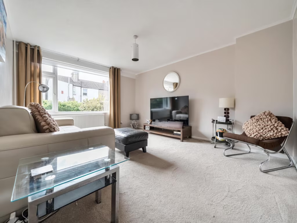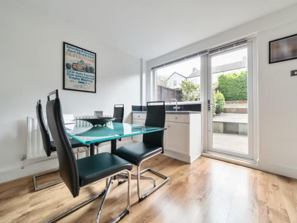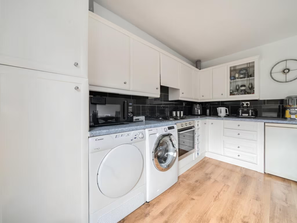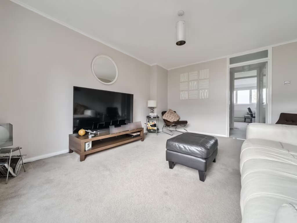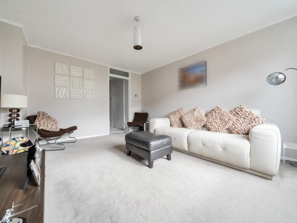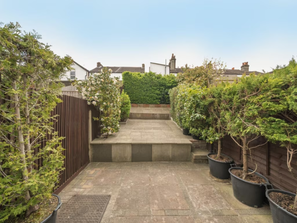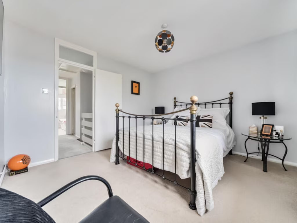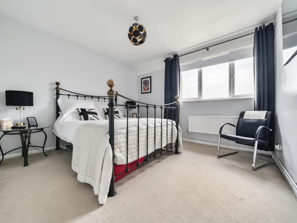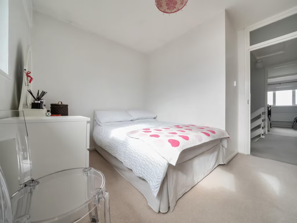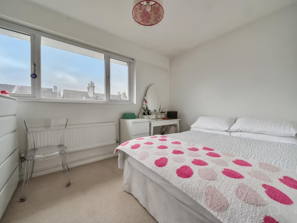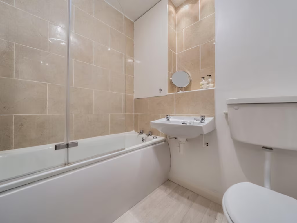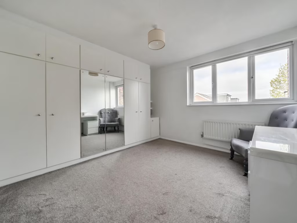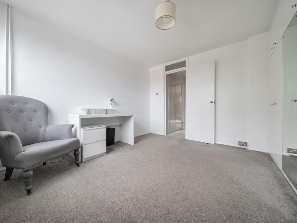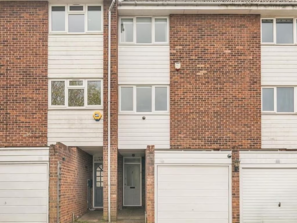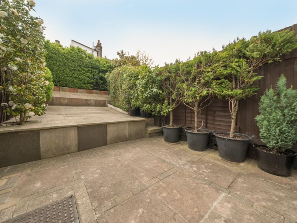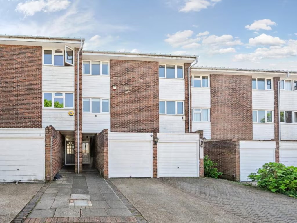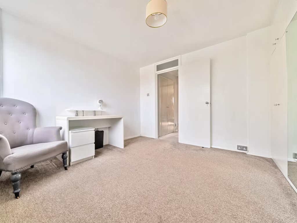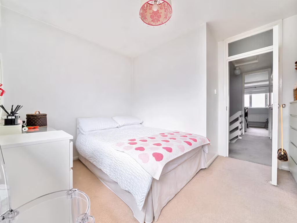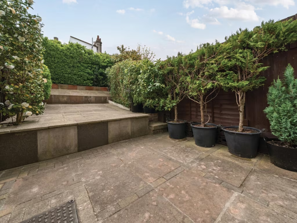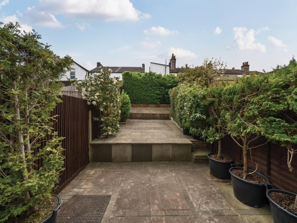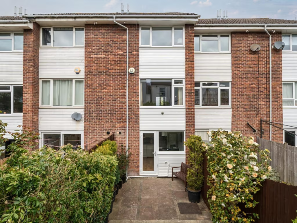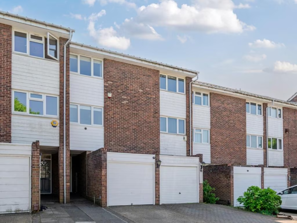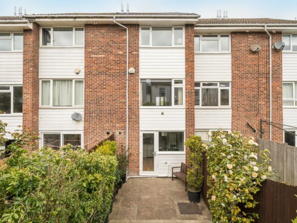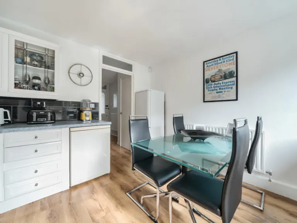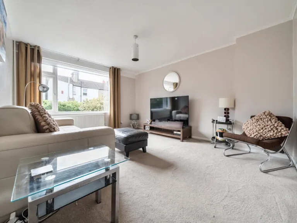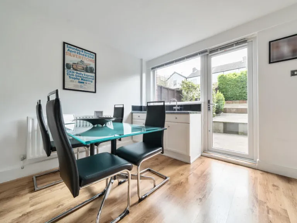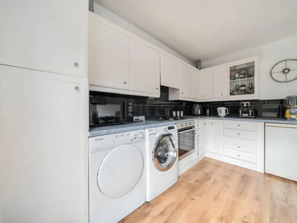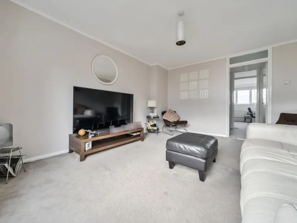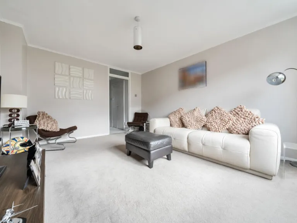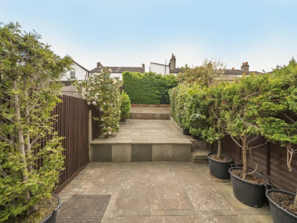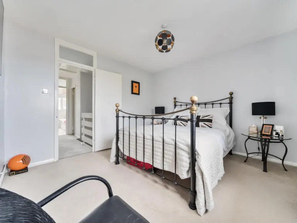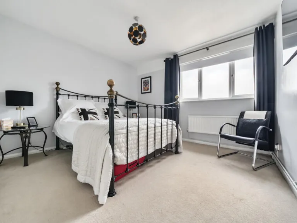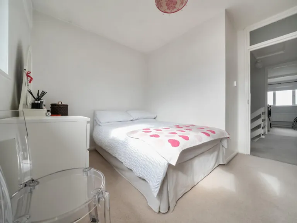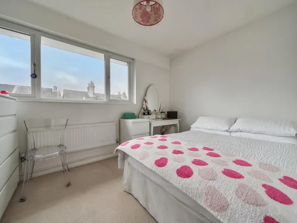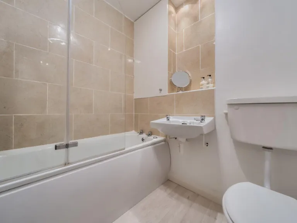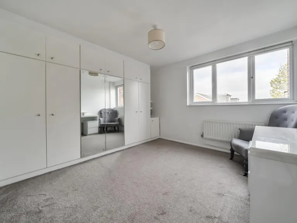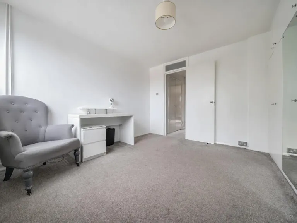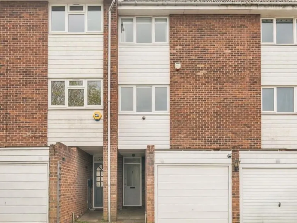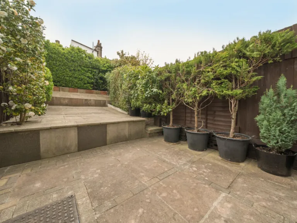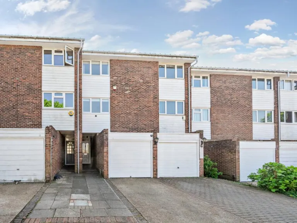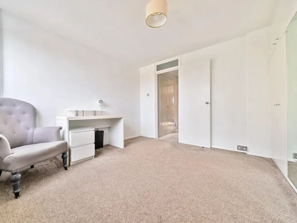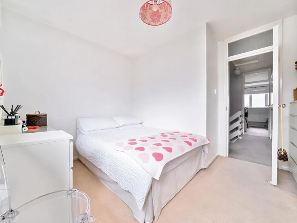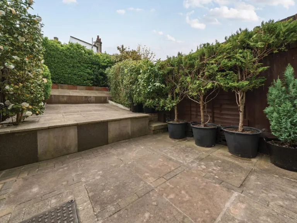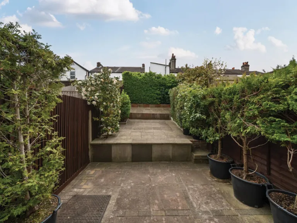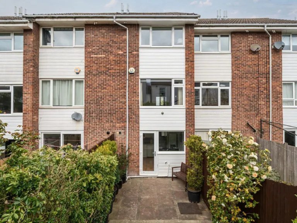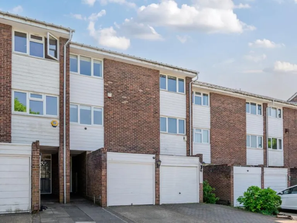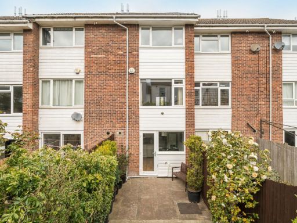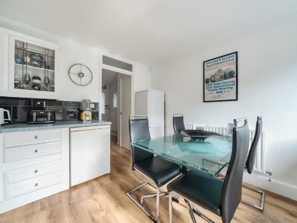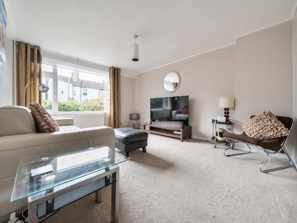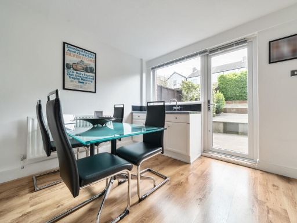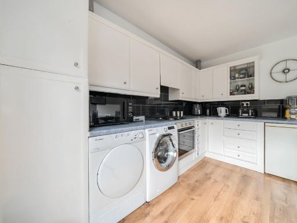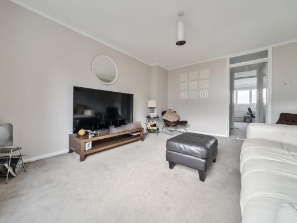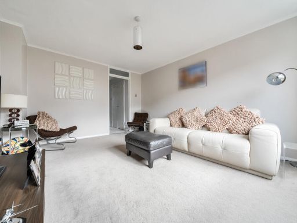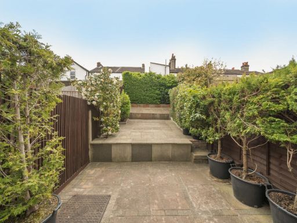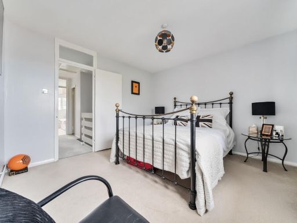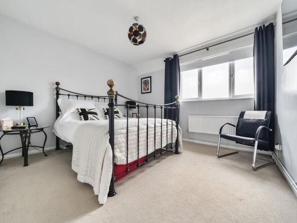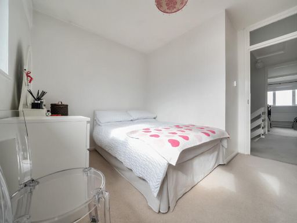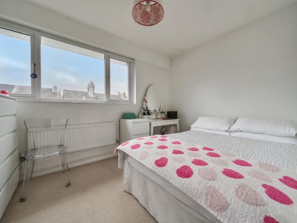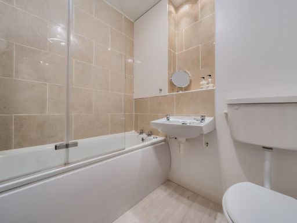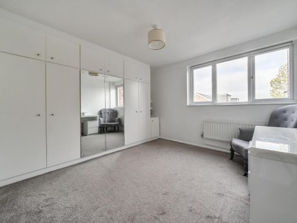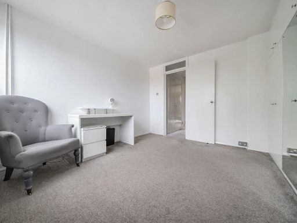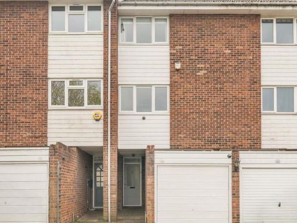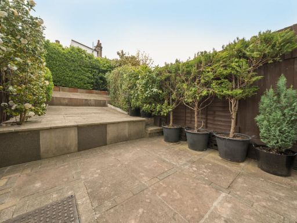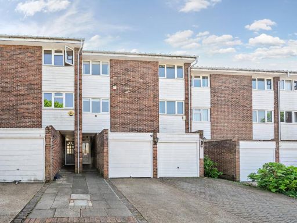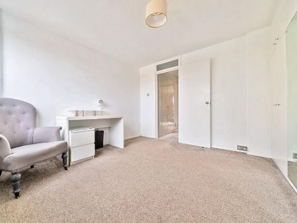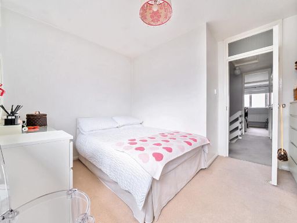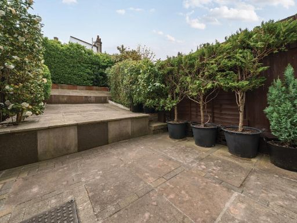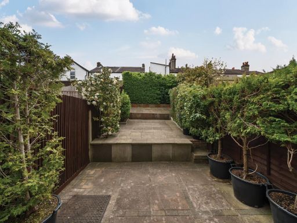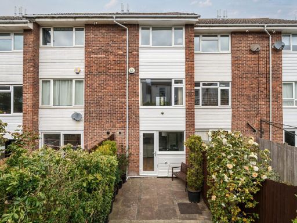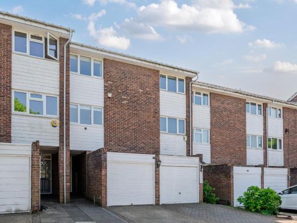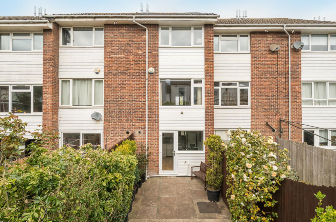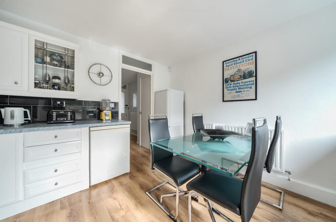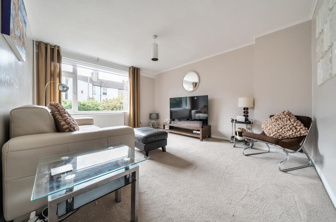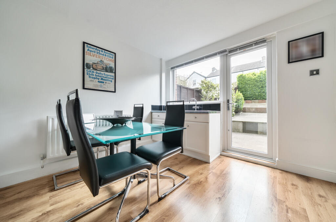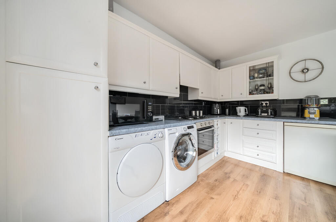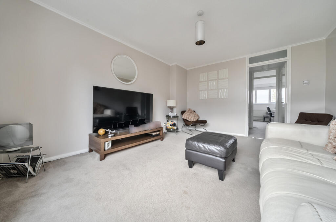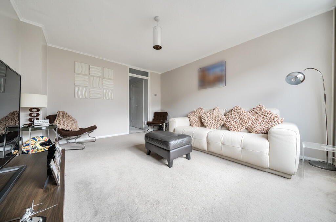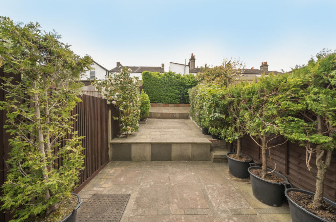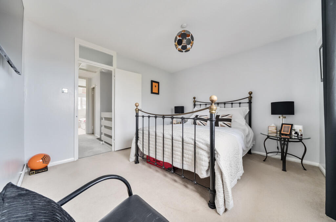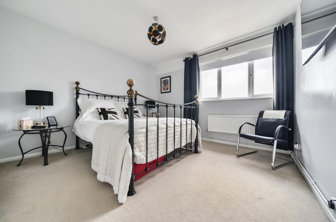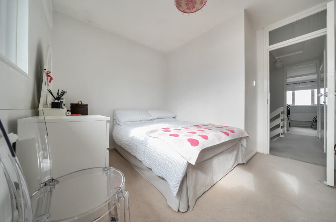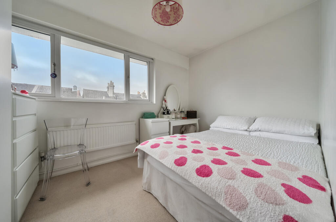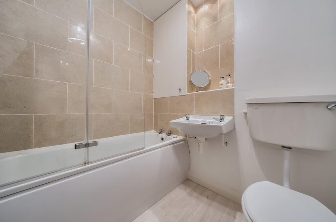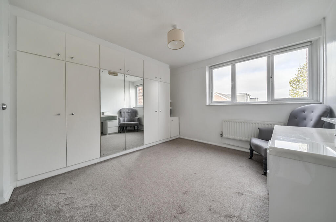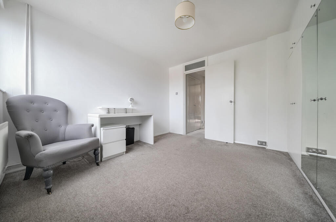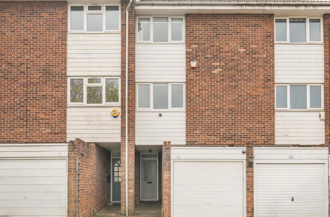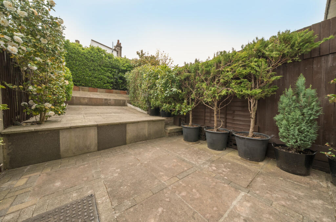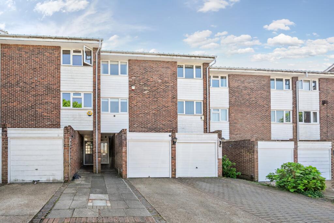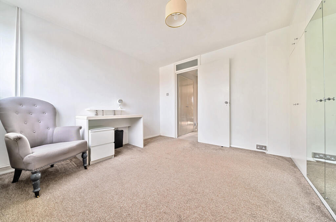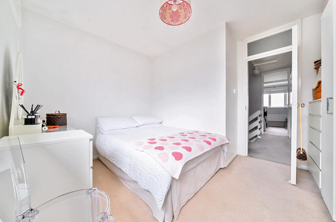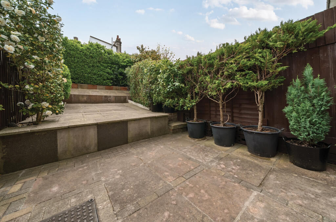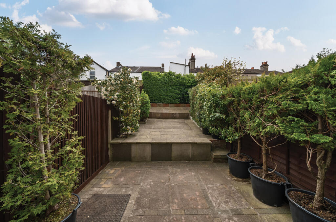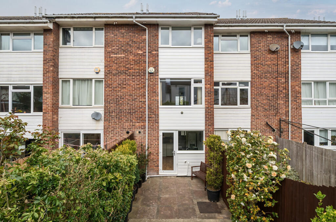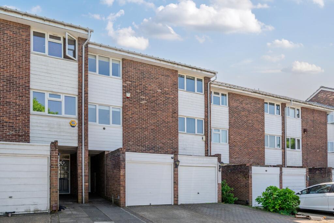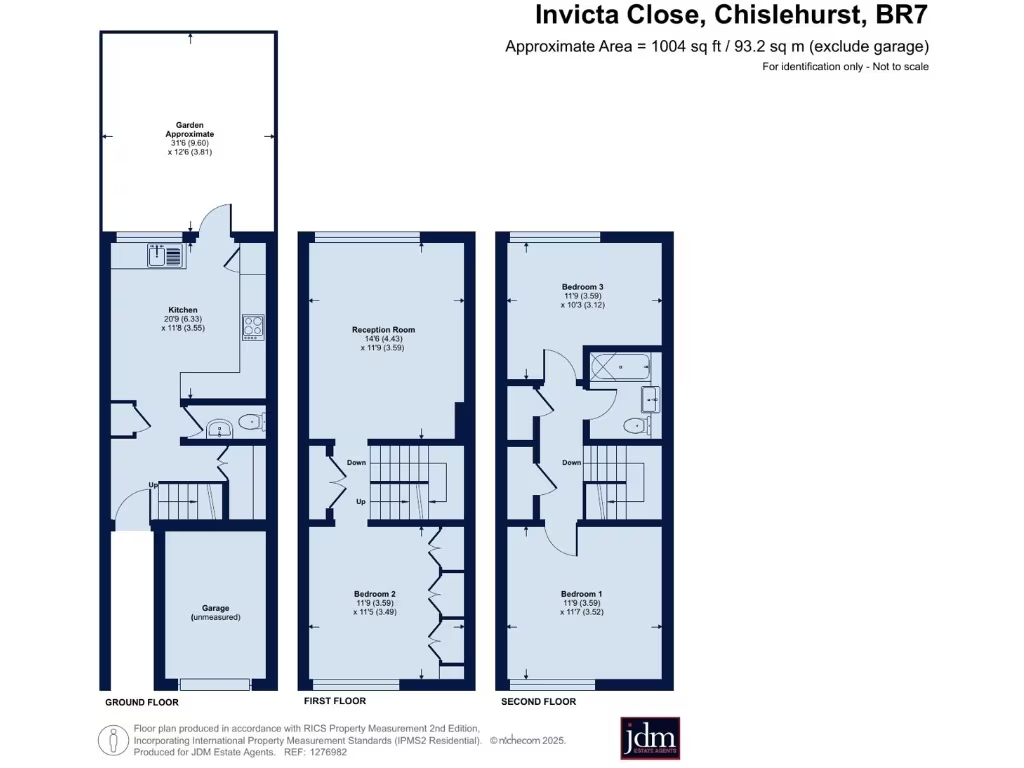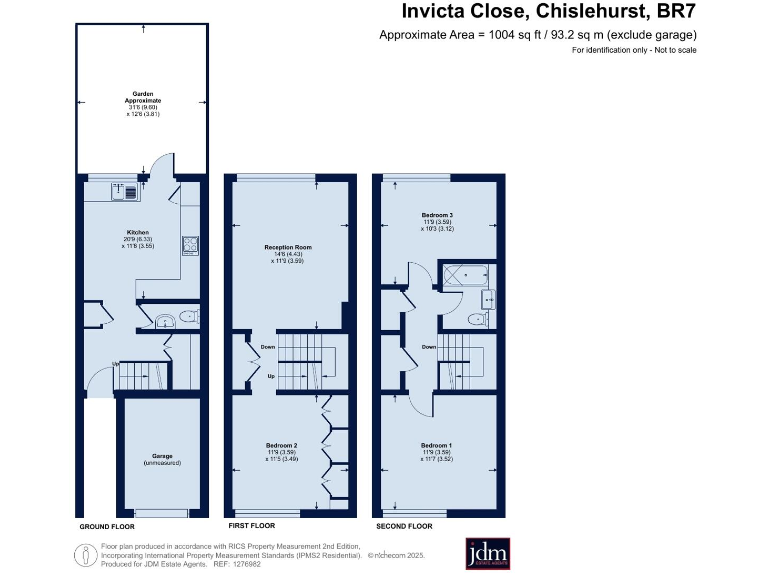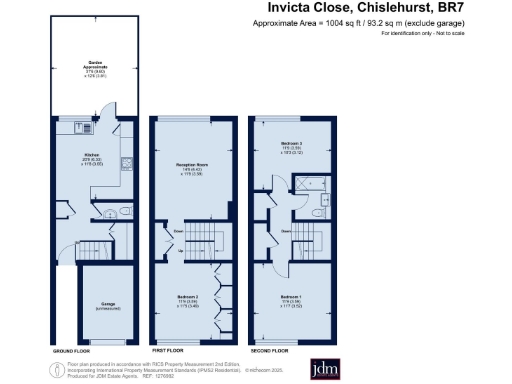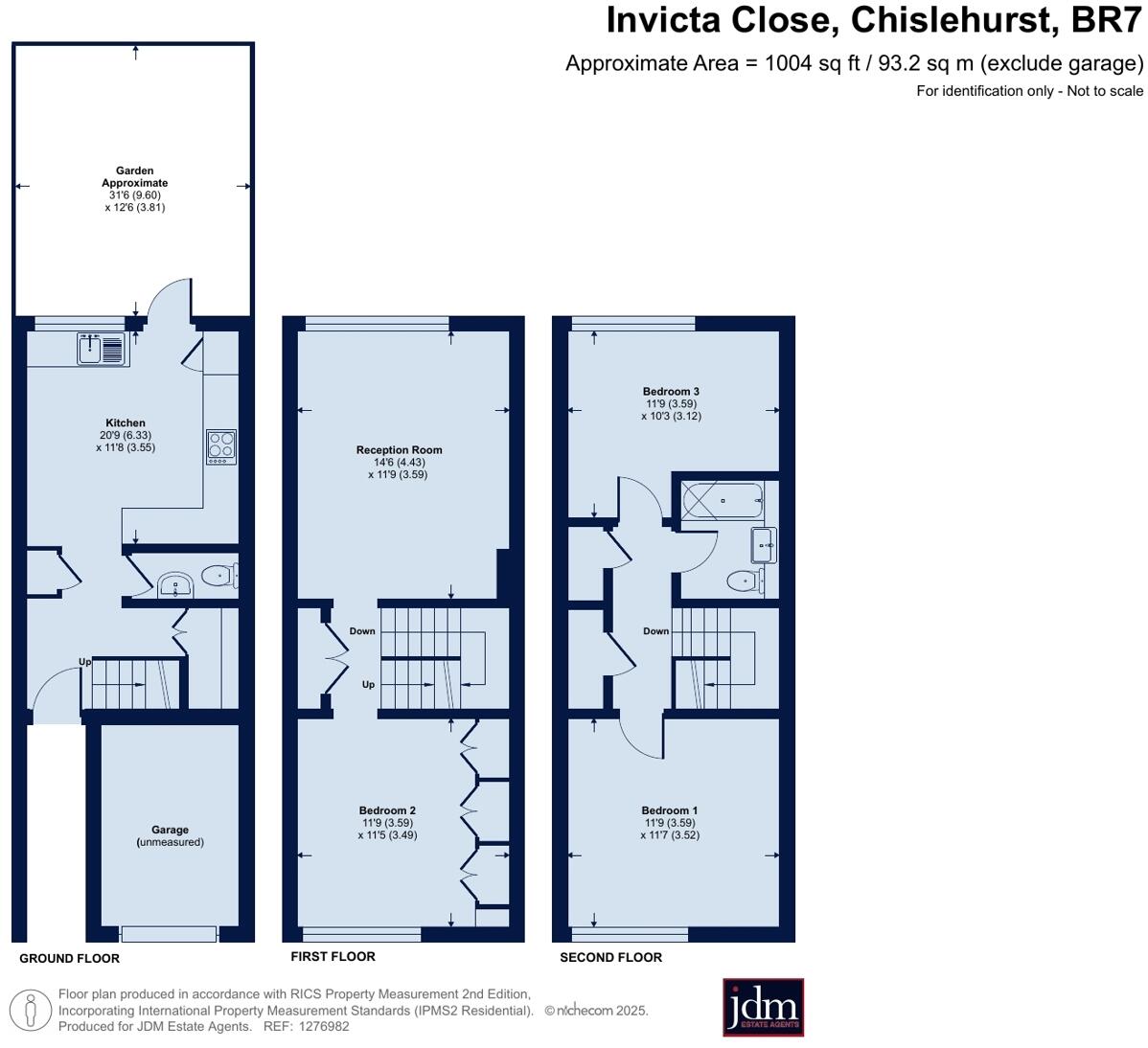Summary - 12 INVICTA CLOSE CHISLEHURST BR7 6SJ
3 bed 1 bath Terraced
South-facing garden and garage close to excellent primary schools.
3 double bedrooms across multiple floors, comfortable family layout
Large reception room with generous natural light
Spacious, attractive kitchen with dining space (242 sq ft)
Southerly, fully paved low-maintenance garden with private screening
Garage, driveway and off-street parking included
Single family bathroom only; one wet room for whole house
Small plot size limits scope for large extensions
Built 1976–82; partial cavity insulation assumed
This mid-terrace three double-bedroom townhouse is presented in good order and arranged over multiple floors, making it well suited to growing families. The property benefits from a large reception room, a roomy, attractive kitchen/dining space and a low-maintenance southerly garden ideal for afternoon sun. A garage, driveway and off-street parking add useful convenience for everyday life.
The layout provides flexible living: kitchen with space for informal dining opens to the paved garden, the generous reception sits on the first floor with a large window, and all three bedrooms are doubles. Practical touches include double glazing (post-2002) and an insulated loft. Local amenities are strong — two Good-rated primary schools within a 10–15 minute walk and Chislehurst High Street about 12 minutes away on foot.
Buyers should note the property has a single family bathroom and occupies a relatively small plot, which limits garden expansion without planning or structural change. Construction dates place the build in the late 1970s/early 1980s and some insulation is assumed to be partial; a buyer wanting maximum energy efficiency may wish to investigate further. Broadband speeds are reported as fast but mobile signal is average.
Overall this home offers comfortable, well-presented family accommodation in an affluent, low-crime area, with straightforward local access to schools, shops and transport. It will suit purchasers seeking a ready-to-live-in property with scope for modest updating rather than a full refurbishment.
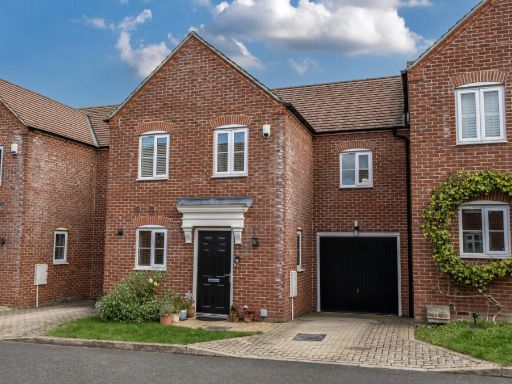 3 bedroom terraced house for sale in Holt Close, Chislehurst, Kent, BR7 — £615,000 • 3 bed • 2 bath • 1297 ft²
3 bedroom terraced house for sale in Holt Close, Chislehurst, Kent, BR7 — £615,000 • 3 bed • 2 bath • 1297 ft²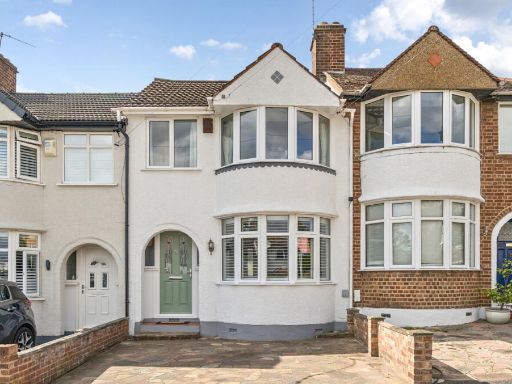 3 bedroom terraced house for sale in Meadow Close, Chislehurst, Kent, BR7 — £500,000 • 3 bed • 1 bath • 712 ft²
3 bedroom terraced house for sale in Meadow Close, Chislehurst, Kent, BR7 — £500,000 • 3 bed • 1 bath • 712 ft²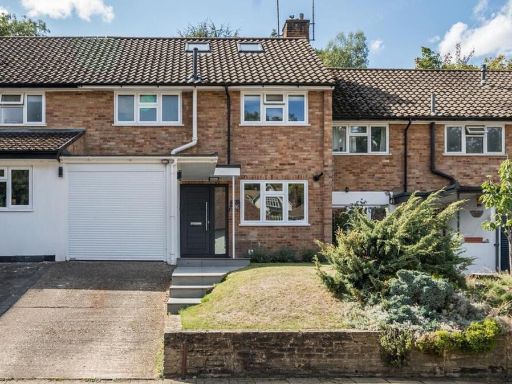 4 bedroom terraced house for sale in Lower Camden, Chislehurst, Kent, BR7 — £750,000 • 4 bed • 2 bath • 1477 ft²
4 bedroom terraced house for sale in Lower Camden, Chislehurst, Kent, BR7 — £750,000 • 4 bed • 2 bath • 1477 ft²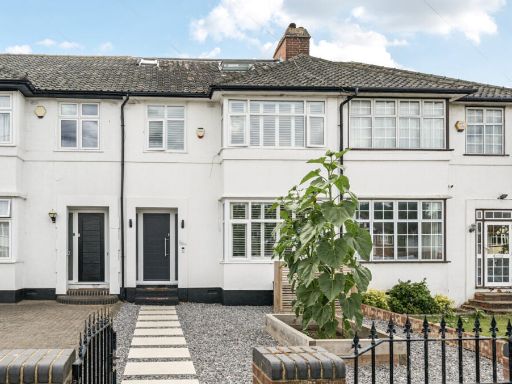 4 bedroom terraced house for sale in Green Lane, Chislehurst, Kent, BR7 — £625,000 • 4 bed • 2 bath • 1423 ft²
4 bedroom terraced house for sale in Green Lane, Chislehurst, Kent, BR7 — £625,000 • 4 bed • 2 bath • 1423 ft²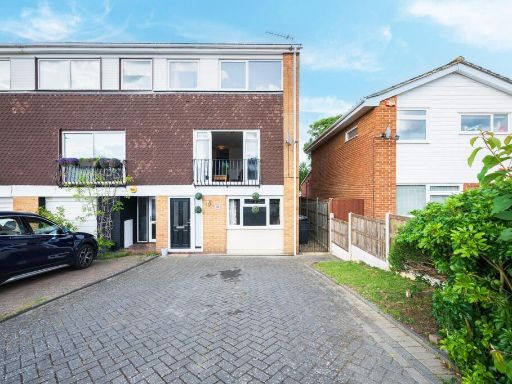 4 bedroom end of terrace house for sale in Broadheath Drive, Chislehurst, BR7 — £580,000 • 4 bed • 2 bath • 1462 ft²
4 bedroom end of terrace house for sale in Broadheath Drive, Chislehurst, BR7 — £580,000 • 4 bed • 2 bath • 1462 ft²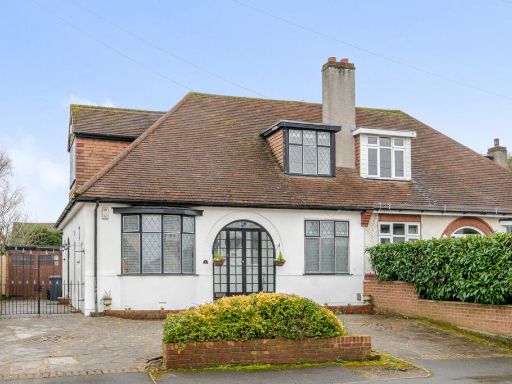 3 bedroom semi-detached house for sale in Ingleby Way, Chislehurst, BR7 — £650,000 • 3 bed • 1 bath • 1146 ft²
3 bedroom semi-detached house for sale in Ingleby Way, Chislehurst, BR7 — £650,000 • 3 bed • 1 bath • 1146 ft²