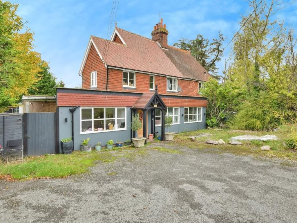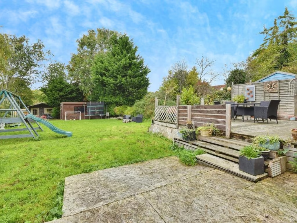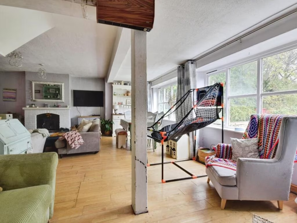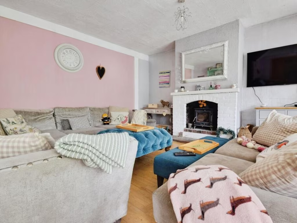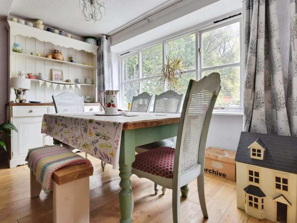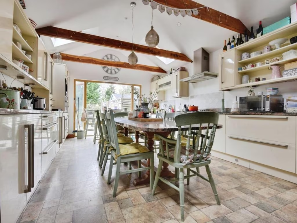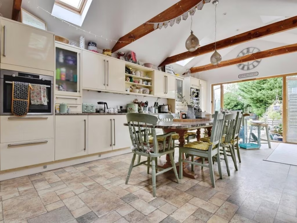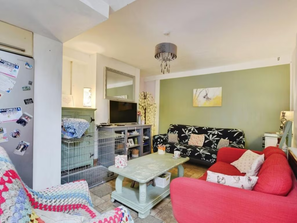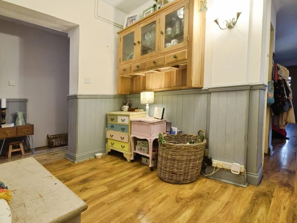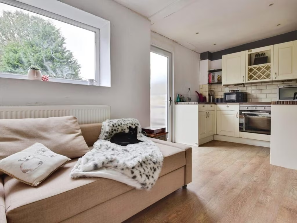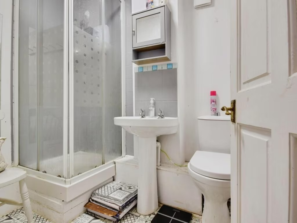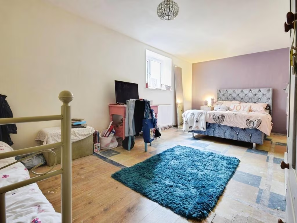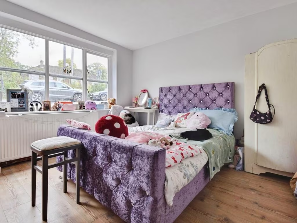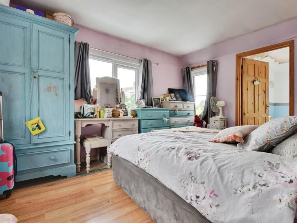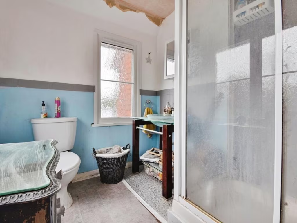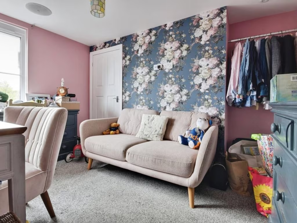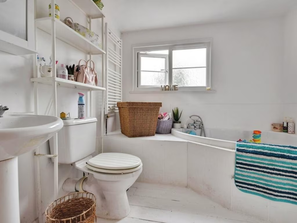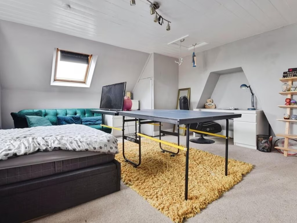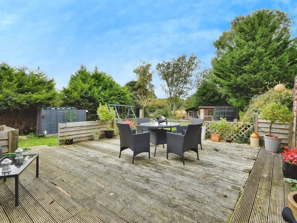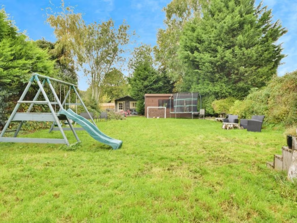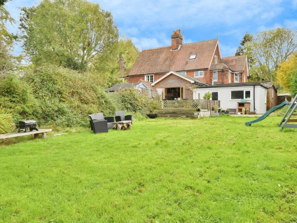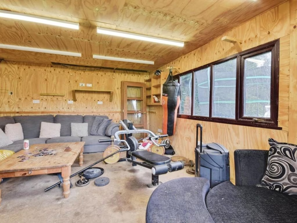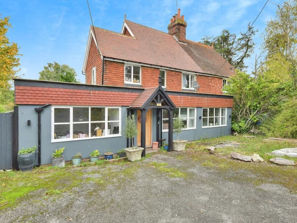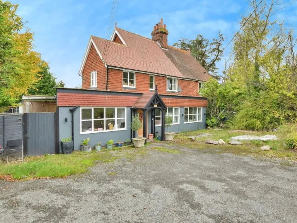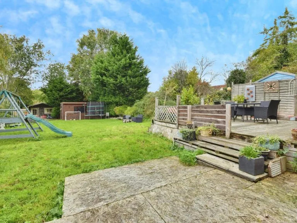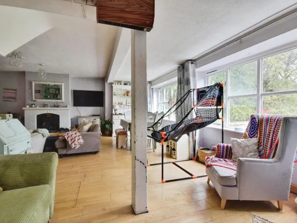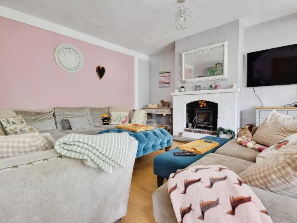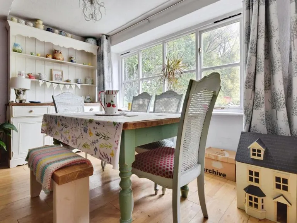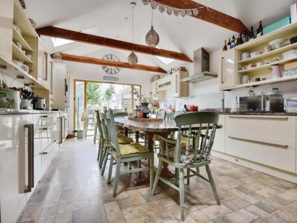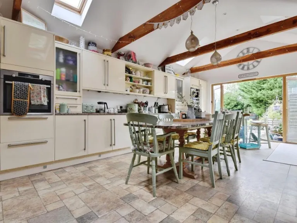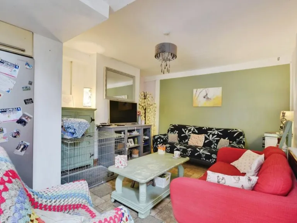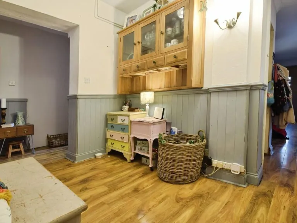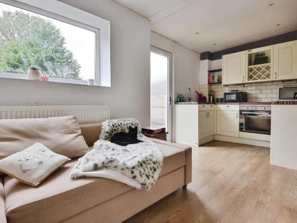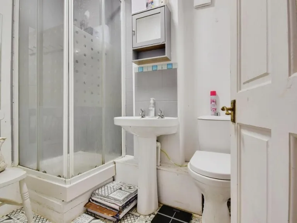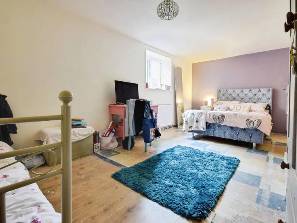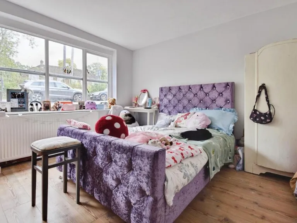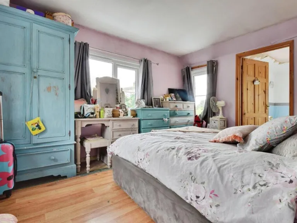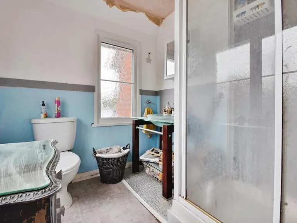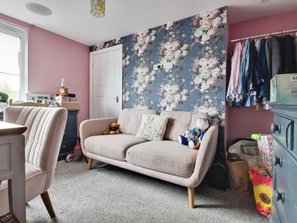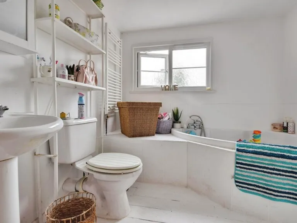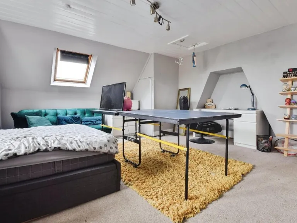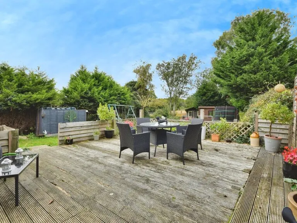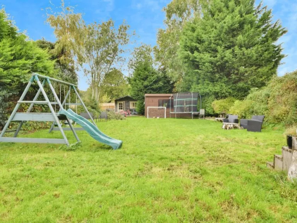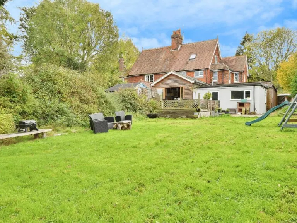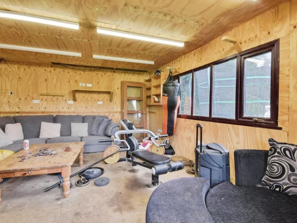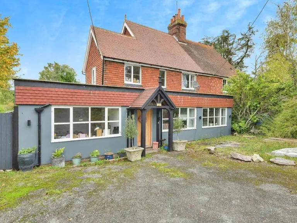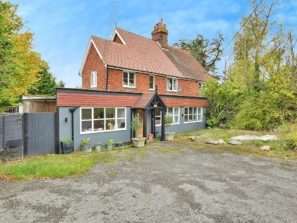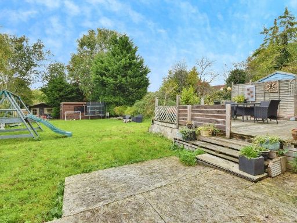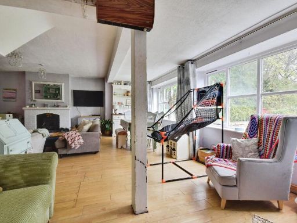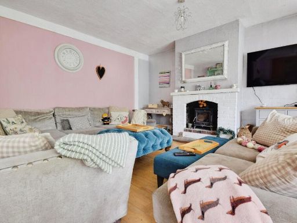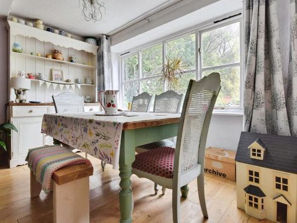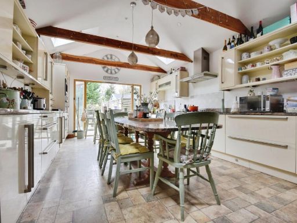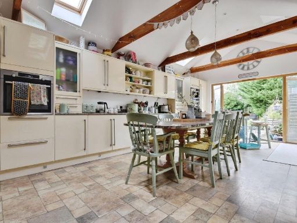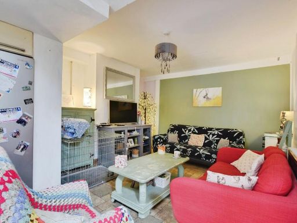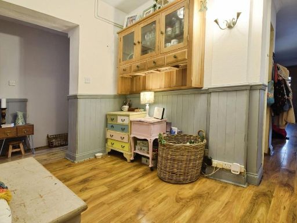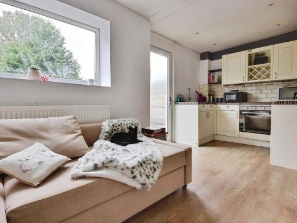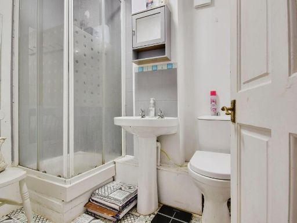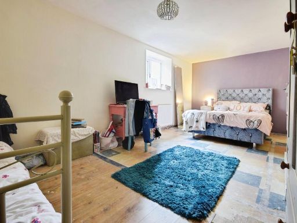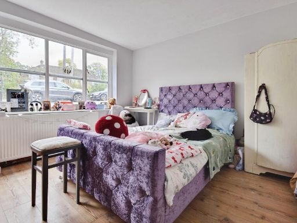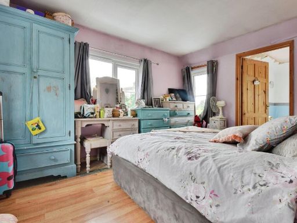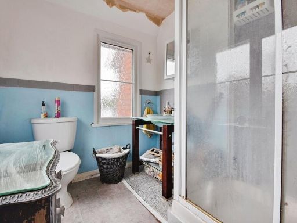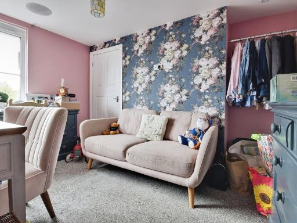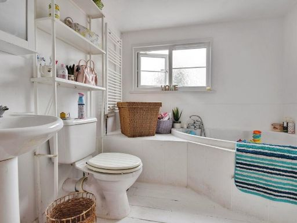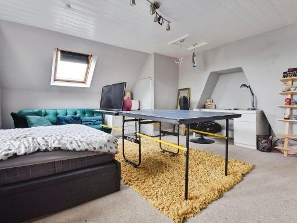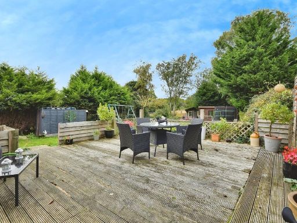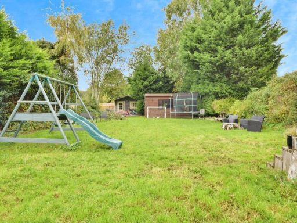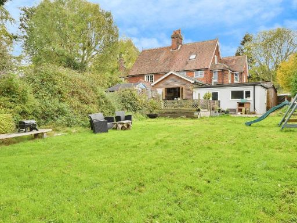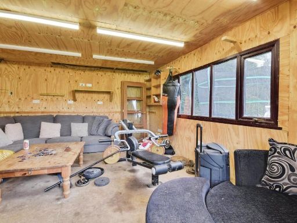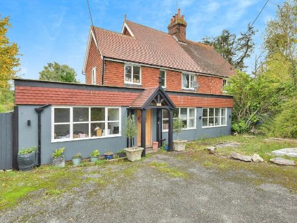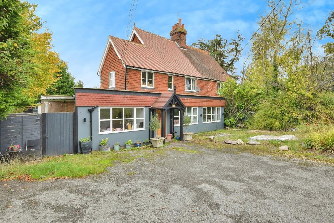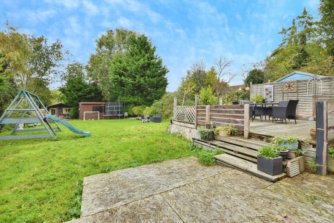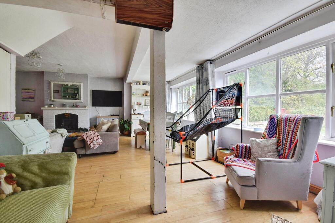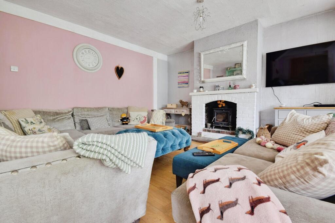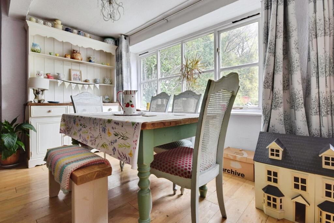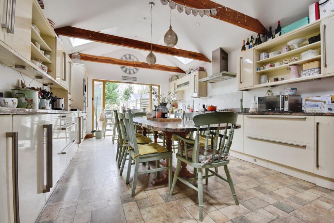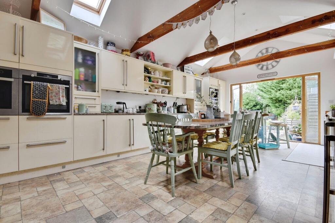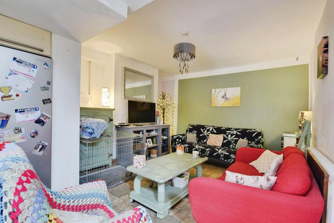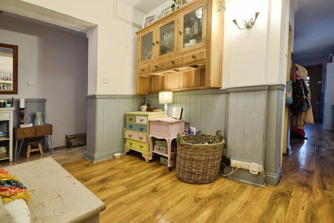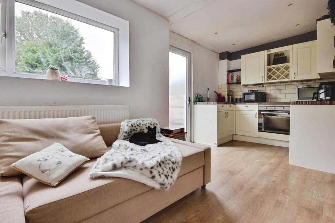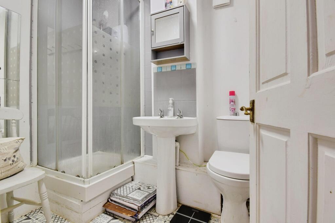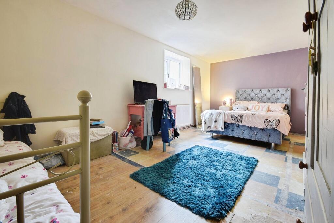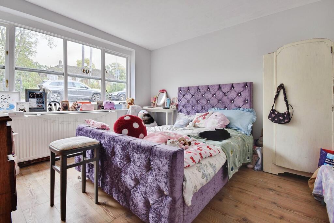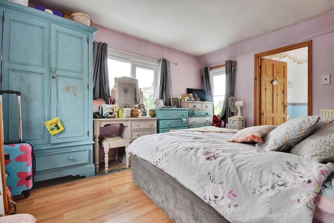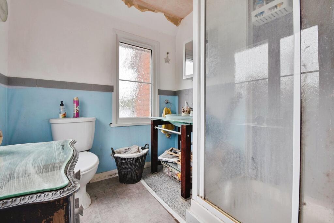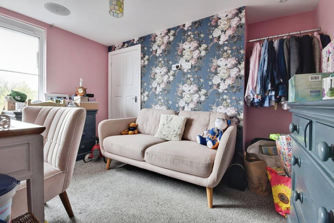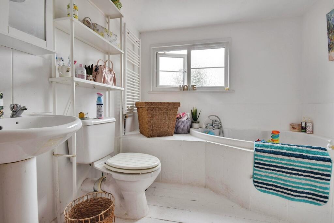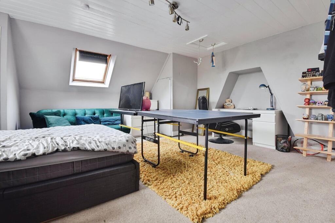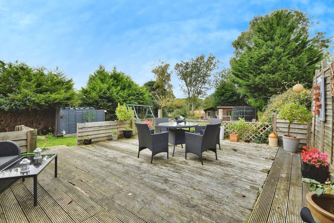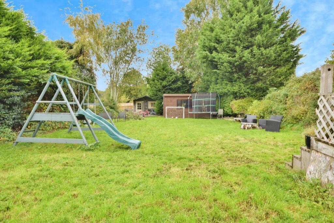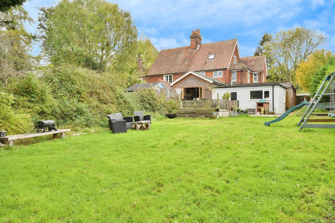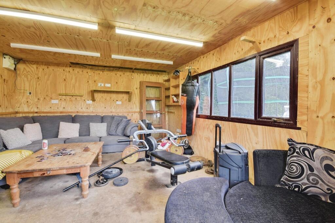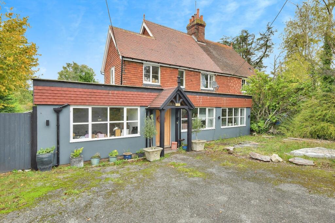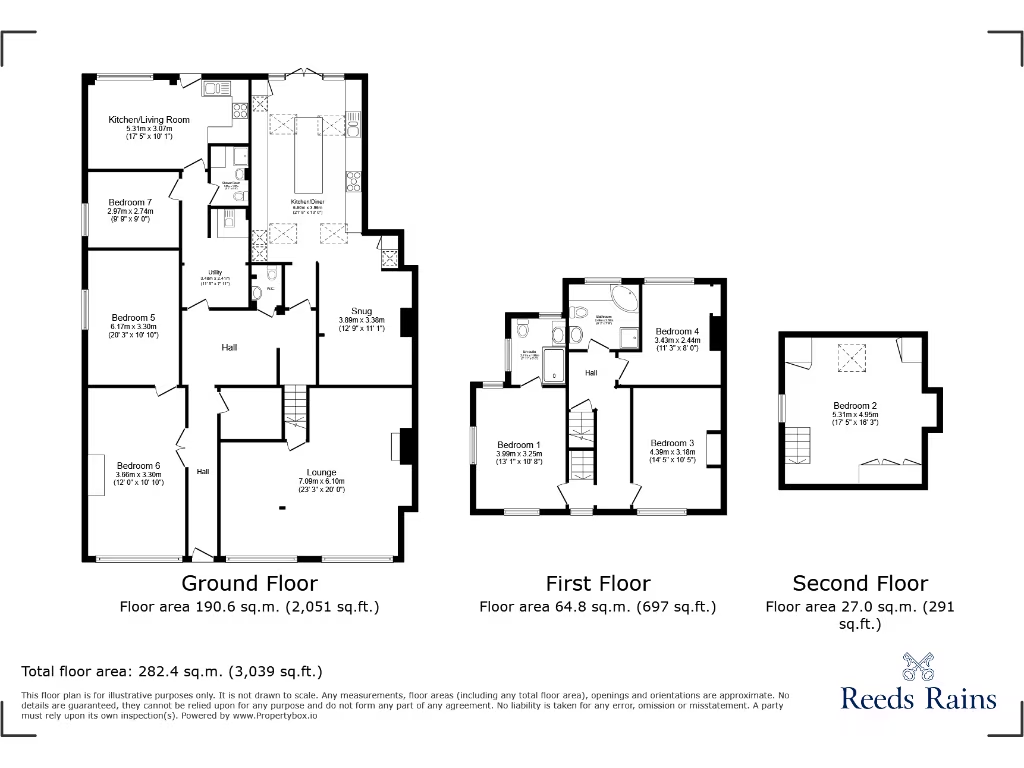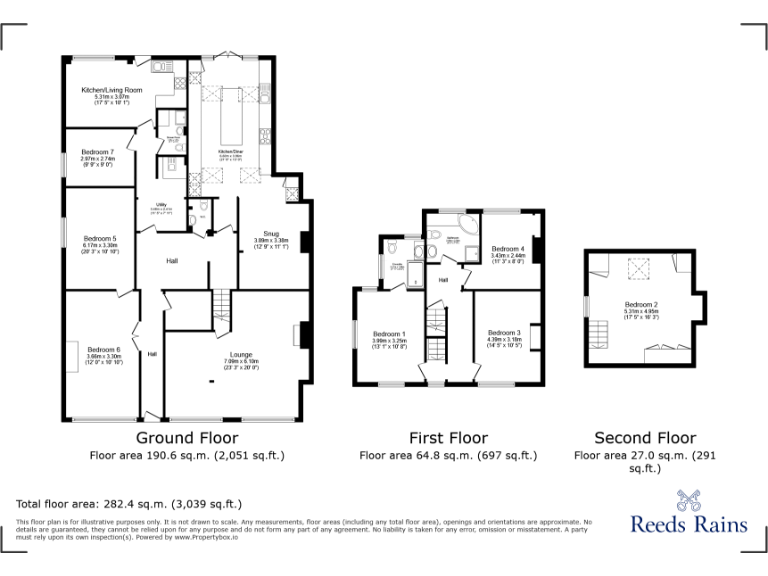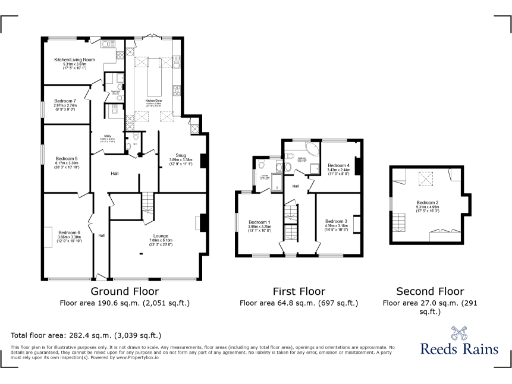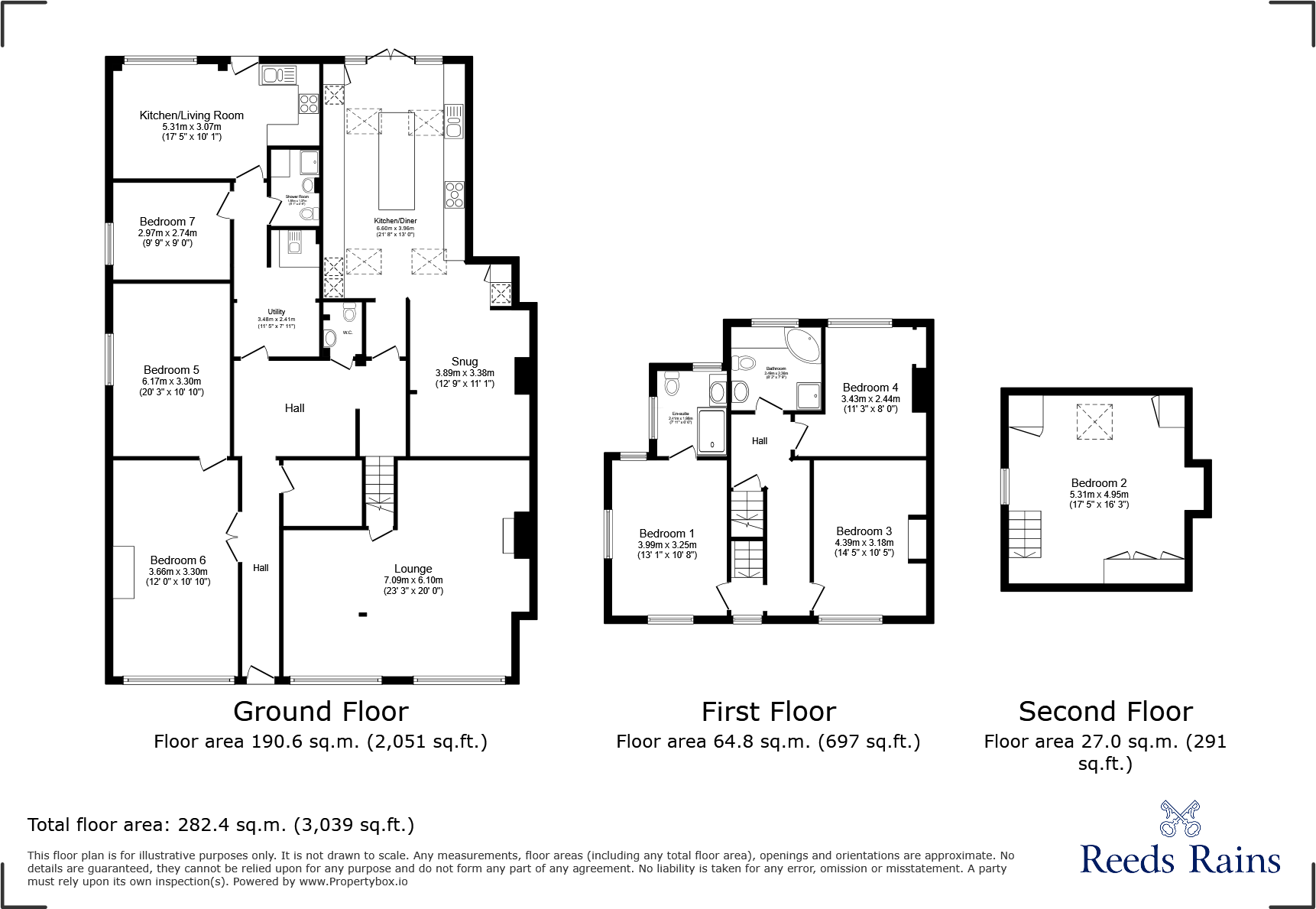Summary - CAVENDISH HOUSE MAIN STREET BECKLEY RYE TN31 6TL
7 bed 2 bath Semi-Detached
Flexible multi‑generation layout with garden and annexe close to Rye.
7 bedrooms across three floors, including self-contained annexe
Large 21ft vaulted kitchen/diner with Velux windows and garden access
Generous driveway providing multiple off-street parking spaces
Large rear garden, deck, timber cabin and summerhouse, backs onto countryside
New tiled roof; replacement double glazing to first and second floors
Oil-fired boiler heating; main fuel is oil (not community supply)
Broadband speeds slow locally; council tax described as expensive
Timber-frame walls assumed originally uninsulated; further insulation may be needed
This substantial semi-detached village house delivers nearly 2,900 sq ft of flexible family accommodation across three floors, ideal for growing or multi-generational households. The extended ground floor centres on a vaulted 21ft kitchen/dining room with Velux windows and French doors, creating a bright sociable hub that flows to a large deck and lawn backing onto open countryside. A self-contained annexe with kitchenette, shower room and bedroom offers genuine rental or guest potential.
Practical benefits include a new tiled roof, replacement double-glazed windows to the first and second floors, oil-fired boiler and generous off-street parking via a twin entrance driveway. The rear garden features a timber cabin and summerhouse and provides a peaceful outlook over fields — excellent for outdoor entertaining and family use. Local village schools and nearby Rye, Tenterden and Ashford transport links add convenience.
Buyers should note a few material points: the property is heated by oil (not a community supply), council tax is described as expensive, and broadband speeds in the area are slow. The house is an early 20th-century timber-framed build and walls are noted as originally without insulation (assumed), so further insulation or upgrading may be beneficial. Some parts show general wear consistent with age.
Overall this home suits a family seeking space and countryside proximity, or purchasers wanting annexe income or flexible accommodation. It offers strong character and scope for modest improvement to enhance energy performance and modern living comforts.
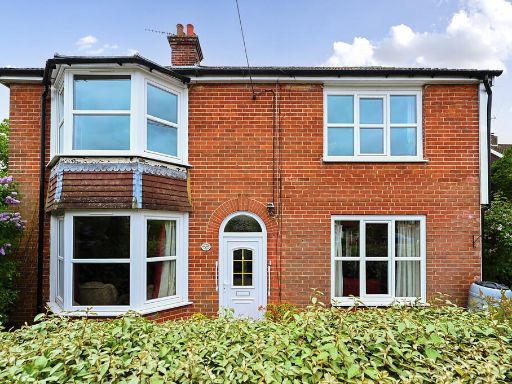 3 bedroom detached house for sale in Main Street, Beckley, East Sussex TN31 6RJ, TN31 — £549,950 • 3 bed • 2 bath • 2074 ft²
3 bedroom detached house for sale in Main Street, Beckley, East Sussex TN31 6RJ, TN31 — £549,950 • 3 bed • 2 bath • 2074 ft²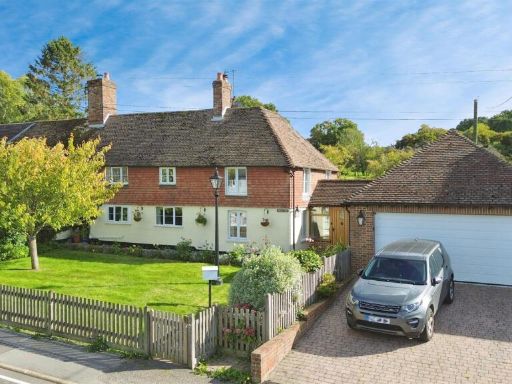 3 bedroom semi-detached house for sale in Main Street, Beckley, TN31 — £550,000 • 3 bed • 2 bath • 2176 ft²
3 bedroom semi-detached house for sale in Main Street, Beckley, TN31 — £550,000 • 3 bed • 2 bath • 2176 ft²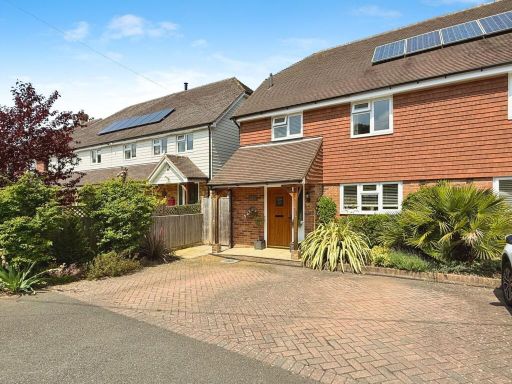 3 bedroom semi-detached house for sale in Main Street, Beckley, TN31 — £450,000 • 3 bed • 2 bath • 1066 ft²
3 bedroom semi-detached house for sale in Main Street, Beckley, TN31 — £450,000 • 3 bed • 2 bath • 1066 ft²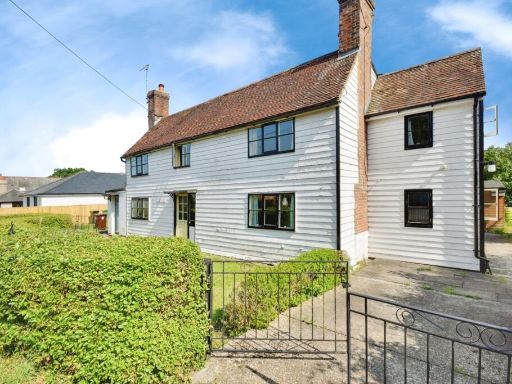 4 bedroom semi-detached house for sale in Bartletts Cottages, Main Street, Beckley, Rye, TN31 — £375,000 • 4 bed • 1 bath • 1104 ft²
4 bedroom semi-detached house for sale in Bartletts Cottages, Main Street, Beckley, Rye, TN31 — £375,000 • 4 bed • 1 bath • 1104 ft²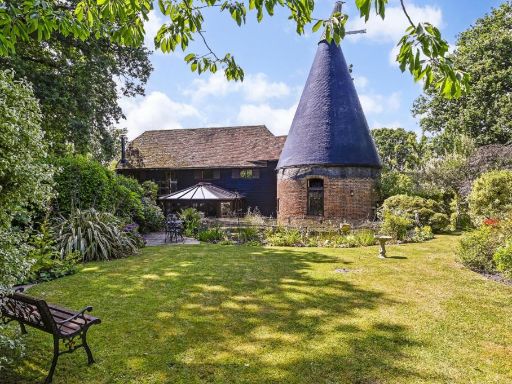 5 bedroom detached house for sale in Hobbs Lane, Beckley, Rye, East Sussex, TN31 — £895,000 • 5 bed • 2 bath • 2097 ft²
5 bedroom detached house for sale in Hobbs Lane, Beckley, Rye, East Sussex, TN31 — £895,000 • 5 bed • 2 bath • 2097 ft²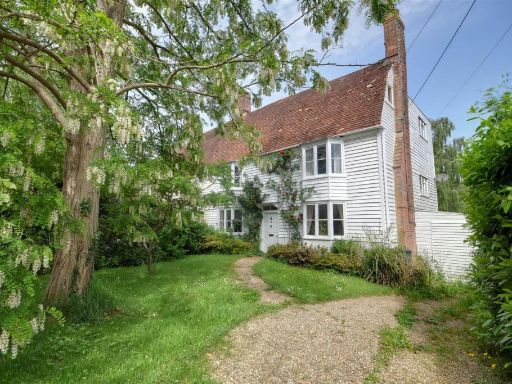 4 bedroom semi-detached house for sale in Main Street, Beckley, TN31 — £595,000 • 4 bed • 2 bath • 2600 ft²
4 bedroom semi-detached house for sale in Main Street, Beckley, TN31 — £595,000 • 4 bed • 2 bath • 2600 ft²